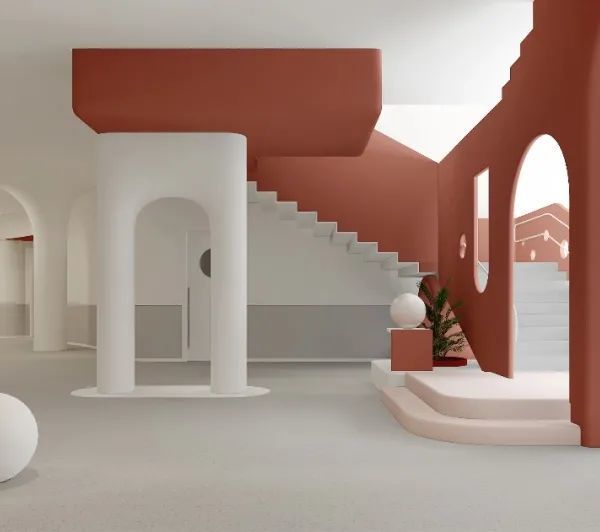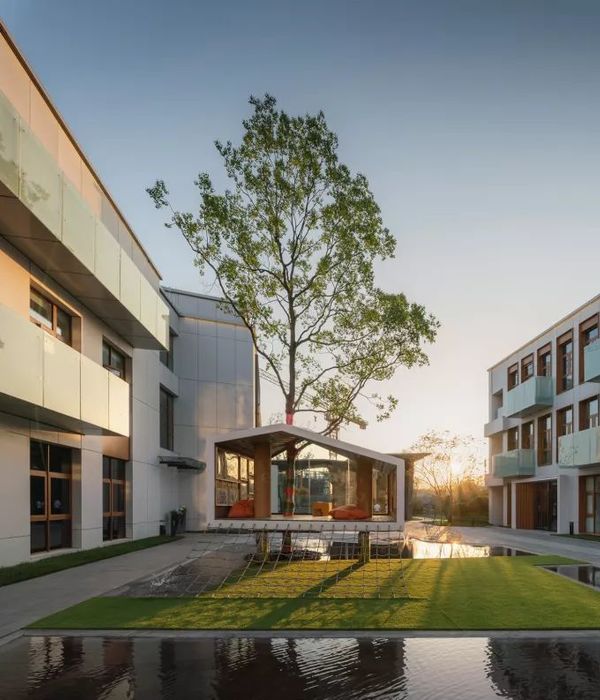英文名称:Switzerland Pranran kindergarten
位置:瑞士
设计公司:PIERRE-ALAIN DUPRAZ ARCHITECTE ETS FAS
这是由PIERRE-ALAIN DUPRAZ ARCHITECTE ETS FAS设计的普朗然幼儿园。该项目被设计成一个大的住宅,坐落于坡地之上。十字形的建筑形态来自联锁的建筑体块,使其与周边环境形成一种特别的关系。四个建筑体块相互交错,每个单元的楼板之间有着三分之一层高的高差,从而让建筑在视觉上显得不那么显眼。六间课室分成两组,位于较低矮的三个体块里。考虑到其中央的位置,楼梯成为了该幼儿园的功能性、结构性元素。隔壁的坡道提供了平行式的通道,并成为了幼儿所的内部入口。
译者:筑龙网艾比
The new Prangins kindergarten is conceived as one big house that has been placed on a sloping site. The cruciform structure resulting from the interlocking volumes allow it to have a special relationship with the neighbouring ensemble. The four volumes, which are mutually staggered by a third of each unit’s floor height and interleaved, make the building appear to be smaller and visually less obtrusive.
The six classrooms are organised in groups of two and occupy the three lower volumes. Due to its central location, the staircase is a fundamental, structuring element of the kindergarten. The ramps that accompany it provide parallel access and act as an internal entrance to the crèche. The volume of the crèche, which is placed perpendicular to the first wing, marks and covers the entrance area of the kindergarten. Direct access to the upper part of the property also enables independent operation of the crèche. The crèche floor plan consists of a large (dining) room, which can be divided into several smaller units according to requirements.
The natural qualities of the location are highlighted by the different alignment of the large window openings, since the design paid great attention to visual relationships with respect to their placement. The reinforced concrete that is visible both inside and outside, anchors the building into the topography.
瑞士普朗然幼儿园外部实景图
瑞士普朗然幼儿园外部夜景实景图
瑞士普朗然幼儿园内部实景图
瑞士普朗然幼儿园立面图
瑞士普朗然幼儿园平面图
{{item.text_origin}}












