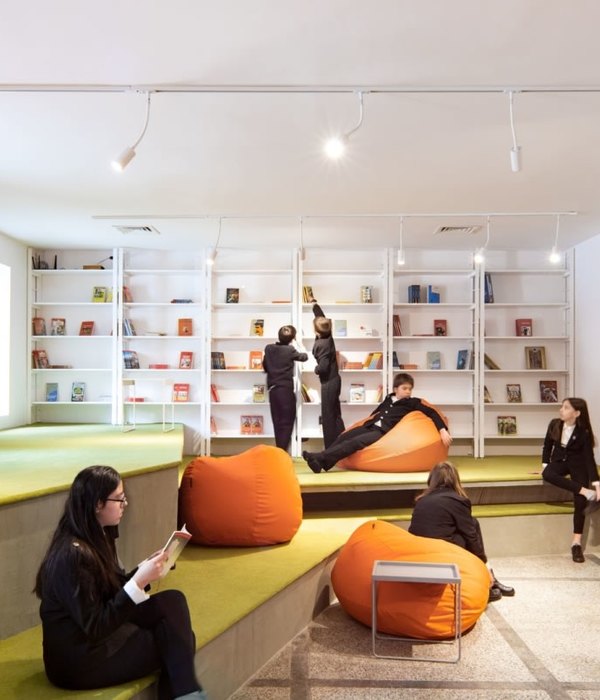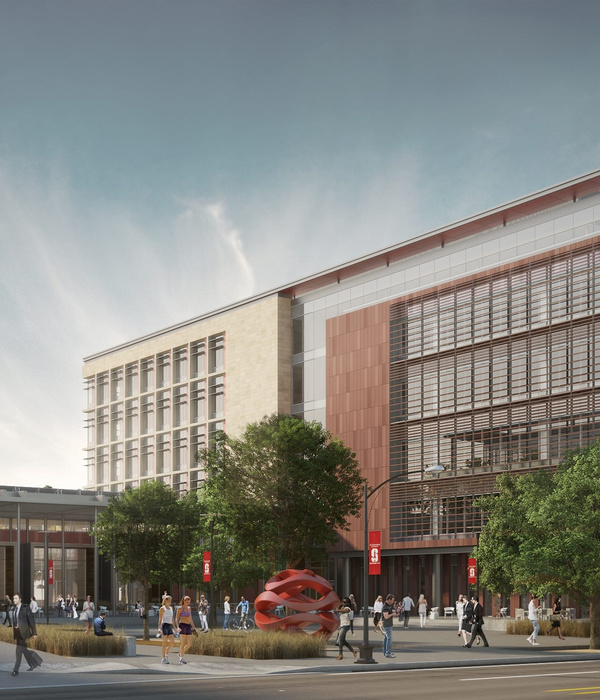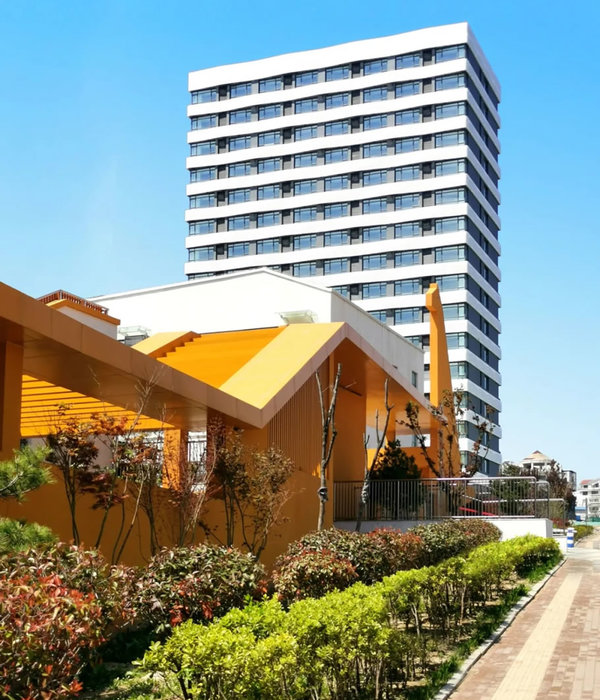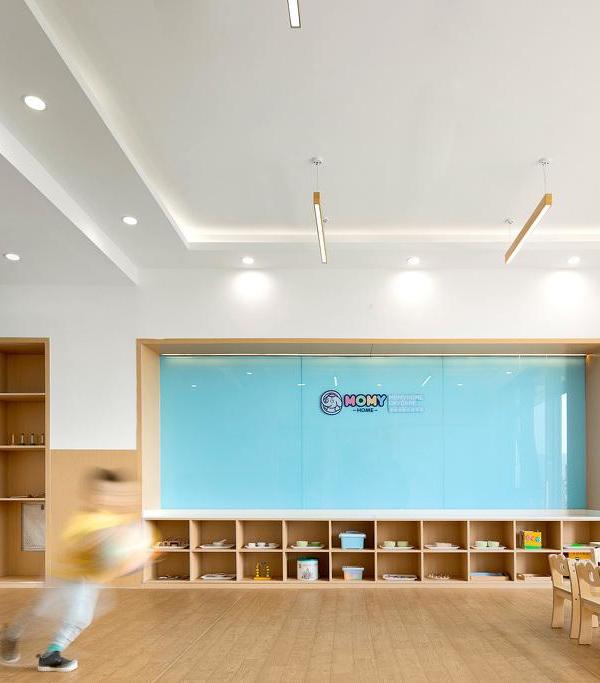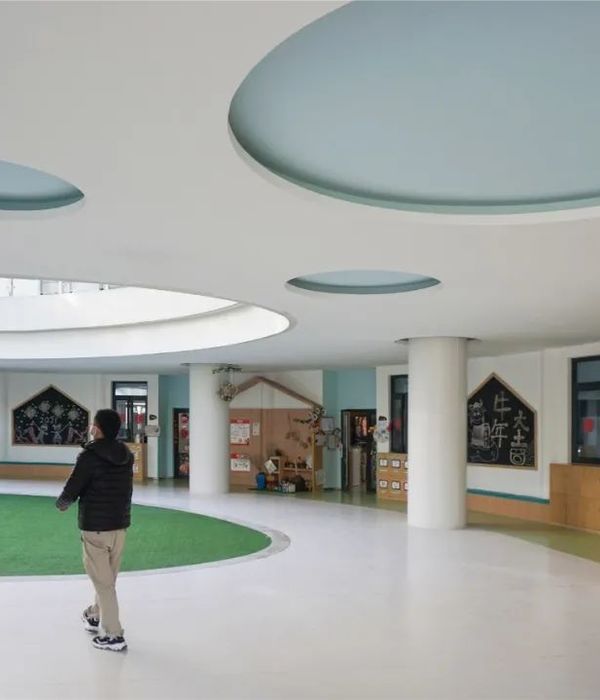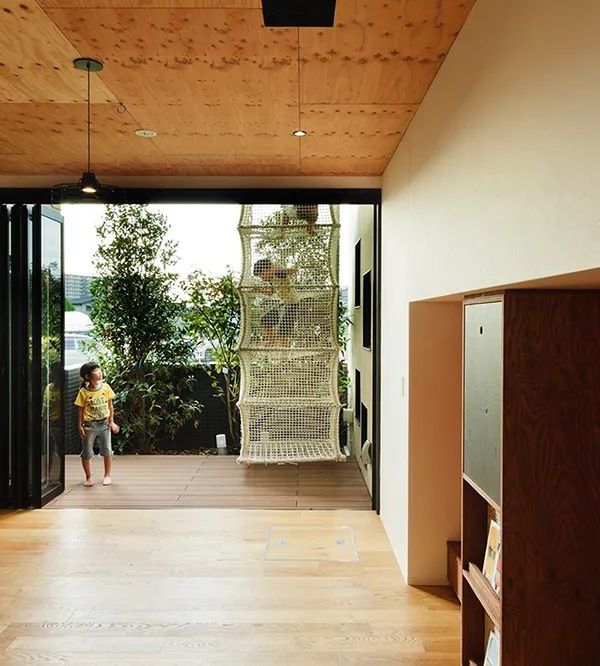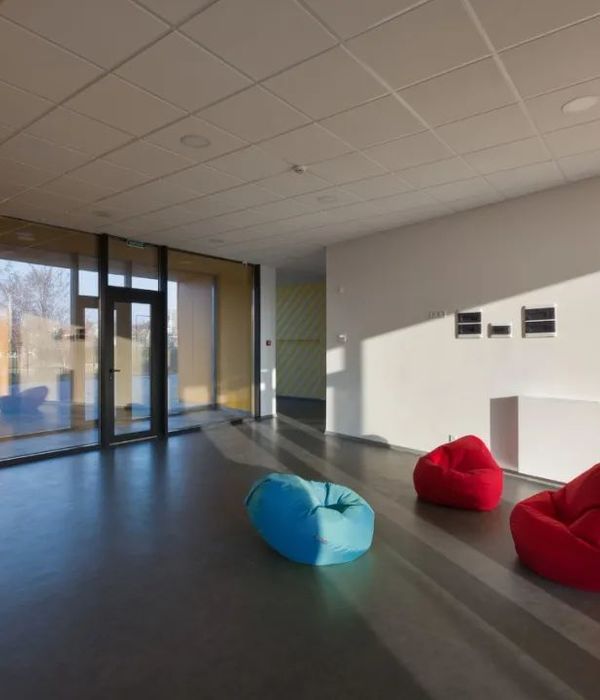- 项目名称:四叶草之家(Clover House)
- 设计团队:米津孝祐,李悠焕,藤野大树,Julian Sattler,Davide Signorato
- 业主:奈良健太郎,奈良珠纪
- 建造商:Kira Construction INC
- 结构工程师:永井拓生
- 摄影:Fuji Koji,Dan Honda
MAD
(
)
作品: “四叶草之家”,八问马岩松。
编辑团队:向玲,胡佳林(特邀编辑),苏昕,董甜婉雨(实习) / Editors: Xiang Ling, Hu jialin (Guest Editor), Su Xin, Dong Tianwanyu (Editor Intern),
鸣谢:
MAD
/ Special Thanks to
MAD
MAD在日本设计的幼儿园里有个老房子
MAD Transforms Two-Story Home into a Playful Kindergarten
MAD在日本的第一个作品,四叶草之家,在经过近一年的建造后,已于今年四月完工并已投入使用。四叶草之家位于日本爱知县冈崎市,是一所由家族经营的儿童教育机构。为了向社区更多少儿提供教育服务,幼儿园的经营者当初决心将全家居住多年的家拆了,在原有的地块儿上建起新的幼儿园。对于这个诉求,MAD创始合伙人马岩松说:“我觉得为这座幼儿园创造家庭的氛围很重要,所以我们决定不直接建造全新的建筑,而是保留原有建筑的木结构,让它成为新空间记忆和灵魂的一部分。” MAD的设计保留了原房屋的主体木结构,并在外部加建白色的“帐篷外壳”,形成了充满未来感的内外开阔、整体围合的家庭尺度空间,使孩子们可以在这座同时拥有过去、现在、未来的场所中学习、成长。
MAD architects have completed their first project in Japan, the Clover House kindergarten. Located in the small town of Okazaki, the school’s setting boasts views of the paddy fields and mountains, characteristic of the Aichi Prefecture. The kindergarten was originally operated out of the old family home of siblings Kentaro and Tamaki Nara, which soon became too small and unfit for expanding their educational goals. The siblings desired to create a modern educational institution where children could feel as comfortable as they do in their own homes, allowing them to grow and learn in a nurturing setting.
“It was important to create a kindergarten that felt like a home, and give the kids the best possible house to grow up in, one that promotes their learning and creativity,” stated Ma Yansong, founder and principal partner of MAD Architects.
访 谈
Interview
1.
在幼儿园现场访问时发现所有的空间都有视线关联,楼层分隔的感觉被弱化,老房子也只留下了架构,没有隔墙。而多数的幼儿园都是封闭的教室,确保孩子注意力的集中以及不同学年的孩子不会互相干扰。请问幼儿园中的“自由”和“通透”在设计时是基于怎样的考虑?
During the on-sight visit to Clover House we discovered that all spaces have visual connection, floor separation feels blurred, and there are no separation walls. While most kindergarten have enclosed classrooms to ensure the child’s attention focus and minimized interference between children of different ages. What considerations are put in when it comes to a Kindergarten’s “freedom” and “transparency”?
幼儿园的业主最初想拆掉自己的房子来盖这个幼儿园,所以设计时,我一直想着“同一屋檐下”这个理念,就是让它要有家庭的感觉。和传统幼儿园教室被隔开不一样,在这个幼儿园里“生活”的感觉,那种“同一屋檐下”、“大家庭不会被分割开”的感觉很重要。老房子的木框架被保留,新房子的部分结构和老房子的结构稍微脱开,之间的空隙也用上了。比如屋顶空隙的地方做了一个小的有台阶的藏书阅读空间,还有楼梯。整个空间就像是一个大账篷,把新旧空间结构包裹在里面。
The owner of the kindergarten wanted to tear down his own house to build the kindergarten. Therefore, the idea of “under one roof” has lingered in my mind from the beginning. Different from the traditional kindergarten that separated classroom by classroom, the feeling of living under one roof, the feeling that one big family cannot be separated is what’s important. The old frame is kept, while the structure of the new building is slightly disengaged with the structure of the old building, wrapping a wall on the outside, providing the possibility to use the voids in between. For example, the roof has room for steps, as well as back stairs, also voids between the structure and new walls can act as corridors. Juxtaposition between the old and new, just like being wrapped by a large tent.
▽ 概念 concept
▽ 模型 model
▽ 外立面,幼儿园看上去像一个白色帐篷。 kindergarten is similar to a tent
▽ 室内。房屋新结构包裹住老结构,又稍微脱开。The old frame is kept, while the structure of the new building is slightly disengaged with the structure of the old building, wrapping a wall on the outside, providing the possibility to use the voids in between.
▽ 室内。幼儿园内视线通透,空间自由。同时通过玻璃有效隔绝声音上的相互干扰。The fluid interior space brings visual connections while the glass walls
keep
each space
out from distractions
▽ 室内。屋顶空隙的地方做了一个小的有台阶的藏书阅读空间,还有楼梯。The roof has room for steps, as well as back stairs, also voids between the structure and new walls can act as corridors.
2.
新的白色外壳将老房子包裹是该项目的主要特点之一。 然而“包裹”势必会造成一些建筑处理上的难点,比如会产生一些不规则且狭小的空间,比如改变了老建筑的体量感从而打破了和原有街道的关系。请问基于什么理由选择了“包裹”,并如何看待形成的非规则场所?
The new white shell which wraps around the old building is one of the main features of the project. However, this “package” is bound to cause some difficulties in the process of designing, for instance it will create some irregular and confined spaces, change the feeling of the old building and breaking the relationship between its surroundings. What reasons made you chose to create a “package” and how did you treat the irregular spaces that were formed?
首先,幼儿园的檐口的高度跟旁边房屋的差不多,从沿街的高度往后自然往上发展,房子现在的形体是这附近中最大的。它的屋脊可能高了一些,但无论从街道上、还是远处看其实不会显得突兀。幼儿园的色彩和材质跟周围的建筑不一样,但我觉得没关系,因为幼儿园就应该是一个让小孩有点小激动的地方。如果学校很有意思,小孩可能每天都会期盼上学。这一片区,幼儿园的左边是一排的老房子,在右边街的对面是新建的房子,新房子前面是空地,幼儿园前面是一片稻田,这样整体一看,就可以看出在规划周围的邻里关系时是有过考虑的。而幼儿园的入口好像一个山洞,从三层一下降到了一层,也是从街道尺度考虑,整体更舒服一些。
The shape of the building has been carefully planned out, the height of the eave is in harmony with its surrounding buildings. The height rises naturally from the street and onwards. From a distance, the roof may look a bit taller than its surroundings, however when walking by it won’t feel obtrusive at all. Although the color and material differs from its neighboring context, I don’t think it matters, because I believe a kindergarten should be a place that excites a child. If it’s an interesting place, the child will look forward to school every day. Viewing it from the front it is a big open space, the left is old residential houses, the right a large body of new apartment buildings. The kindergarten acts as a bridge that connects both sides, its context and surroundings were put into consideration and planning. The cave-like entrance that goes straight from the third floor down to the first floor is also a consideration regarding the scale of the streets, allowing more user comfortability.
▽ 建筑与周边建筑关系和谐。The height rises naturally from the street and onwards.
▽ 幼儿园的山洞式入口从三层一下降到了一层,形成宜人的临街体量。The cave-like entrance that goes straight from the third floor down to the first floor is also a consideration regarding the scale of the streets, allowing more user comfortability.
3.
户外对幼儿是具有吸引力的。请问在幼儿基地面积较小的情况下如何考虑与平衡室内外的关系?
Children are attracted to the outdoors. Under the limitation of a small site, how did you consider the relationship and balance of the indoor and outdoor for the children?
幼儿园场地不大,所以我们只在幼儿园前面很有限的地方设计了一个小花园,花园里面会种一棵树,加上从二层到一层的滑梯,滑下来的时候是在树荫下,这个空间就是其中一个室外活动地方。
The site is very small, therefore we could only designed a small garden in the limited front area. Inside the garden there will be a tree, plus the slide goes from the 2nd floor to tree shade of the ground.
▽ MAD团队最近将到幼儿园在室外小花园种树 MAD will recently go to the site to plant a tree in the small garden
4.
为什么幼儿园的色彩会选择朴素的白色和木色作为主色彩,材料上则选择白色沥青作为主材之一?
Why did you chose plain white and wood as the main color for the kindergarten, and white asphalt as the main material?
沥青是一种软质的材料,一般用在屋顶防水。我们设计这个外墙是曲面的形状,造型虽然挺复杂,但用沥青这种软性材料就很适合。我们造价非常有限,一方面我们用一部分老结构,少买点木头少做点施工;另一方面,我们用沥青,既能防水,也能解决曲面的问题。沥青材料本身不贵,只不过一般很少用白色,通常用的都是是黑色、深色。我不想做一个大面包,或者一个很重的雕塑的感觉。我觉得幼儿园应该像一个账篷,很轻快明亮,所以选择白色就对,白色就有轻盈、阳光的感觉,沥青片像鳞片一样一层一层叠粘。另外,开始设计的时候,设想小孩毕业时可以在上面画自己想画的东西,那样这个房子就会慢慢地就变成了一个有很多图案很生动的建筑,也会变成一个记忆,挺好。
Asphalt shingle is a soft material, generally used for roof waterproofing. The kindergarten is an organic curvy shape, therefore a soft material like asphalt shingle is very suitable. The budget was quite tight, thus by using part of the old structure, we cut down the cost of construction and the need to buy more wood. Asphalt itself is not expensive, but they usually come in black or dark colors, rarely in white. White is more airy and light. I didn’t want to build a big bread, or for it to have a heavy sculptural feeling. I think a kindergarten is similar to a tent, therefore it should be light and bright. Moreover, the asphalt shingle are like pieces of paper scales stuck to each other, when the children graduate, each of them they can draw something they like on it. Slowly over time, it will become a building with many patterns, it will become a memory.
▽ 柔软的,白色的,能成为画板的沥青材料 Asphalt shingle is a soft material, therefore it should be light and bright.
5.
幼儿园以木结构和沥青表皮营造出柔软的外观效果,早前在
访谈中
早野洋介
曾提到“任何一个了解木结构的人在看过我们的成果后,都绝对会问是如何做到这种效果的。” 如今这个挑战性极大的木结构已经完成,请分享一下其中的秘诀。
The wooden structure and asphalt exterior creates an organic skin for the kindergarten, in
an earlier interview with Yosuke
he mentioned “Anyone who understands wooden structure that’s seen the final result, will definitely ask how this effect was achieved.” Now this highly challenging wooden structure has been completed, could you please share the secrets in achieving this?
有人看到照片说没觉得有几根老木头,木头也没有很大的跨度和很多细节,但是对我来说,它(木头)不是一个建造的价值,而是情感的价值。比方说我的爷爷留下的东西,我珍惜它绝不是因为这东西有多贵重,多了不起,而是它承载着的情感的象征。这座老房子不是庙或者其他特别的建筑,就是简单的民居,里面的木头很多,也不贵重,但我觉得需要把木头保留下来,首先确实能降低造价,另外可以让大家看到以前的真实的空间结构。我不觉得这个木结构有什么太难的,可能稍微复杂些的是外层,入口这里是三维做的,上面的木头曲梁全是工厂激光切割预制的,每一个曲梁从小到大,尺寸都不相同。曲梁在工厂里按我们的图纸切割后再运到我们现场,搭起外墙曲面的结构。最重要的还是选择了合适的外墙材料,能够实现防水功能和解决造型的问题。其他的建筑材料都很难做到,或者是太贵。
Some people may look at a photo and say there aren’t many pieces of old wood left and that it has limited possibilities and details, but to me it’s not about construction value, it is the emotional value. For instance something my grandfather left behind, I cherish it not because of how expensive it is, or how great it is, but rather it’s about an emotional symbolic attachment. The old building is not a temple-like structure, it is a residence, and most of its wooden structure is not high end nor expensive, but I think keeping it can firstly reduce the construction cost, but also have the old and new coexist with each other. I do not think this structure is too complicated, the outer layer is a bit more complex due to its three dimensional entrance, all the curved wooden beams were laser cut at a factory and prefabricated, and every curved beam from big to small consists of different dimensions. The beams are laser cut in the factory according to our drawings then shipped to the site to construct its organic façade. Most importantly choosing the appropriate material allowed for waterproofing and a solution for the complex structure. Other materials are hard to achieve such results or they are too expensive.
▽ 具有情感价值的老木头 emotional value wood
▽ 外层三维木结构,上面的木头曲梁全是工厂激光切割预制的,每一个曲梁从小到大,尺寸都不相同 the outer layer is a bit more complex due to its three dimensional entrance, all the curved wooden beams were laser cut at a factory and prefabricated, and every curved beam from big to small consists of different dimensions.
▽ 结构施工中
6.
幼儿园作为一个日常化的项目,与MAD大多数的作品比如博物馆、歌剧院、大型酒店等非日常体验的项目对比,可谓截然不同。请问这个项目是否对MAD来说算特殊的项目?设计幼儿园项目时有哪些新的体验和感悟?
Kindergarten being a more everyday-life project, in comparison to MAD’s usual projects such as museums, theatres, hotels and other large scale projects, this can be described as different. Is this considered as a special project for MAD? What sorts of new experiences and insights were there when designing the kindergarten?
我觉得不同项目,没有所谓特别区分的不同的爱。幼儿园这个设计,我们并没有把自己装得很幼稚很可爱很做作,就是纯粹的从正常的成人思维去考虑。我们也在做一些大项目,我觉得在大项目里能实现人文,实现社区中人跟人的和谐是挺难的。这是挑战。像我们做的哈尔滨歌剧院,整个建筑好像一个趴在地上,跟地面关系非常亲切的建筑。它并不只是一个立面,而是跟地面慢慢融成一体,让人能在上面行走爬“山”,这样的设计在中国的所谓标志性建筑里比较少见。我们的观念里一直觉得,建筑能成为有人文感觉的空间很重要。
学校例如幼儿园是一个挺独特的类型,我觉得它们应该有一个充满好奇和探索的空间。我觉得这像一顶软的账篷,再粗糙再简易一点也没什么问题,因为对一个成长中的孩子来说,他们需要有独特空间记忆感的地方,让他们能靠空间记忆,去认识社区中人与人一起的价值。我小时候成长,最美好的记忆就在胡同里,屋顶上,树上。我设计这个的时候,会想到要用原来的老结构。木梁好不好看,是否太旧,或者是哪个年代的房子,都不重要。情感对学校是非常重要的,不管是设计私立学校还是希望小学,都一样。建筑师应该为孩子,为他们的记忆中,他们与别人的关系中,与自然的关系中,设计那么一个安全、舒适、友好、开放的环境。设计其他类型的建筑我也是从这个角度考虑,不能说因为设计的是希望小学,就占据了道德制高点,自动变成了好建筑,在私立小学和所谓的贵族学校中的孩子有什么不同呢?小孩没有那些成人世界的标签,学校就是关于孩子的,好的建筑有他自己的标准,而这个标准跟物质条件的关系不大。
I feel there should be no distinction between levels of love toward different types of projects. For this kindergarten, we didn’t pretend to be naïve or cute, instead we just looked at it from a normal adult point of view. We currently are doing other large-scale projects, and I think it’s very difficult to realize the value of humanity, as well as harmony between each other within community in those projects. This is a challenge. Take Harbin Opera House for example, the entire structure is very close with the ground, almost like leaning on the ground, creating a very intimate and cordial relationship with the ground. It is not just a freestanding façade, but a form that melts into and becomes one with the ground. It allows people to walk and climb this “mountain”, this type of design is relatively rare in China’s landmark buildings. In our perspective, for architecture to possess a humanistic sense of space is very important.
Kindergartens are a very unique typology, I felt it should have a full sense of curiosity and exploration. I think it is like a soft tent, even if it’s a little rough and irregular that’s ok, because to a growing child, they need to have a unique place that allows them to form memories. Allows them to rely on space rather than material goods to create memories, and an understanding on the importance of community. For instance when I was growing up, my fondest memory was of Hutongs, climbing rooftops and trees. When designing this, I thought of using the original old structure. Whether the wooden beam quality is good or not, if it’s too old or not, or what era the house is from, none of that is important. A kindergarten’s sense of emotion and feeling is crucial, whether it’s designing a private school or a school full of hopes, it’s all the same. An architect should utilize the child’s memory, his or her relationship to their surroundings and his or her relationship to nature to design a safe, comfortable, friendly and open environment. When designing other types of architecture, I always begin my thinking from this perspective. You can’t say just because I am designing a Hope primary school, then it becomes good architecture automatically as it’s highly ethical. What’s the difference between kids from a Hope Primary school and kids from a noble primary school? Kids should not have labels from adults’ world. School is all about the kids. Good architecture has its own standard, which has nothing much to do with material conditions.
▽ 我们的观念里一直觉得,建筑能成为有人文感觉的空间很重要 In our perspective, for architecture to possess a humanistic sense of space is very important.
四叶草幼儿园是MAD在日本的第一个建成项目,日本建筑创作繁荣,建筑管理与技艺高度发达,与中国的大环境有所差异。请分享工作过程中印象最深刻的事。
Clover House is MAD’s first completed project in Japan, Japanese architecture thrive with creativity, architectural development and skills are highly refined, which differs from China’s large environmental span. Please share your most significant memory while designing there.
日本虽然是很成熟的市场,但它必然也会有限制,这些限制会让一些有创造力的建筑师实现不了一些想法。我们也会遇到这样的问题,但发生在中国却挺不一样。在中国,大的思路方向一旦被认可,我们都知道、都有准备后面会面临挑战。但是在日本,这可能也是一个最大的难点,他们需要方方面面全部清晰明了有把握,尤其是在稍微边远些的城市。不过我们也一直有建筑师在现场去跟建造商交流讨论,业主也一直很支持,设计最后得到了实现。
Although Japan is quite a matured market, it still has its limitations. These limitations will restrict some architects with overpowering creative ideas. We encounter these problems as well, however it’s not the same in China. In China, once a bold idea gets approved, we all know, the challenges follow after. However in Japan, this is probably one of the greatest difficulties, they need clarity and assurance in all aspects and stages, especially in remote cities. But we had architects on site keeping constant communication with the constructors during the entire phase, the owners were also very supportive, therefore allowing the final product to take place.
8.
小型建筑建设上,您认为日本最值得中国借鉴的长处是?
What do you think is the most significant aspect China can learn from Japan on small-scale architecture?
我觉得他们比较以个人的经验、体验出发。建筑师对空间、对细节,对他们所创造的场所的敏感度,都跟他们平时的生活和成长有关。这是我们在超速并大量建设中国城市的时候值得学习的。
I think they typically begin with personal experience and familiarity. An architect’s sense of space, detail and their sensitivity to everything they create, all relates to their everyday life and experience. This is what Chinese cities, those going through high-speed and huge volume of construction, should learn.
关于该项目的更多信息:
MORE INFORMATION FROM THE ARCHITECT:
建筑前身与其周围住宅一样,是传统的日式双层全木结构的装配式成品房屋。MAD的设计保留并加固更新了原房屋的木柱和坡屋顶木框架,使其成为新建筑的一部分。这样的设计充分诠释了空间使用者的情感诉求:一方面既表达了主人对房屋过往带来的家庭式的情感的尊重,另一方面也可让孩子们有机会触碰这承载着社区记忆的印记。新建筑的另一侧,是新建的与旧有木结构相连的三层空间,设有起居室、厨房、卫生间、工作室等,供幼儿园日间运营工作、幼儿园运营者及家人居住所用。
在主体木结构的外部,MAD设计了一顶全新的白色沥青“帐篷外壳”,犹如一块布一样包裹着内里的老的木结构,就像是一座充满了抽象未来感的“白色城堡”。“城堡”整体纯洁但不失天真活泼的外表,与周围传统房屋产生鲜明的对比,又与乡间稻田、来往人们相映成趣,轻快明朗但毫不突兀。处于街道转角的入口,就像是山洞的入口,通往神奇的未知空间,待充满好奇心的孩子们入内探寻究竟。从室内二层,孩子们可以通过滑梯回到首层小庭院,犹如奇幻探险旅程完结后重回现实,这都将会是孩子们最珍贵的童年回忆片段。
新的“帐篷外壳”和旧有的木结构造就了有趣的室内空间。建筑一、二层为小朋友们日常学习、活动的场所,加上自然光通过屋顶天窗和四周窗户洒入室内,整个空间明亮通透,为孩子们的日常互动增添几分亲切和温暖。外壳的曲面与内部结构间的“空隙”也形成了有意思的“角落”:最顶部的“角落”成为了小型图书馆,长排木凳下是藏书空间。而只有孩子们才可以攀爬到达的一些“角落”,则成为了他们的秘密乐园:他们可以在这里上演孩子们乐在其中的戏码,也可以通过天窗观察外面的世界,在广阔的想象天地中来往。
这座新旧交替的建筑,时刻告诉着经营者、孩子们、甚至邻居、整个社区,关于四叶草之家的初心:一直以来犹如家庭般亲切真诚的情感氛围,以及孩子们未来成长的自由畅想和发展。而空间的鲜明反差和各种不确定性,并不急于为孩子们作出任何前提和假设,只尽力为他们提供可以舒展想象力的自由空间,或许在这样的碰撞启发中,孩子们会开始寻找他们成长过程中属于自我的定位。
MAD was commissioned by the family to transform their old two-story family house into a fully developed educational institution. The transformation started with an investigation of the existing 105 sqm house. Like the surrounding houses, this wooden building was first constructed as a standard prefabricated house. To keep the construction costs to a minimum, MAD decided to recycle the existing wood structure, incorporating it into the new building’s design. The original wooden structure is present throughout the main learning area as a symbolic memory of Clover House’s history. Its translucent and enclosed spaces easily adapt to different teaching activities. The windows, shaped in various geometries recognizable to a child’s eye, allow sunlight to sift through and create ever-changing shadows that play with the students’ curiosity and encourage imagination.
“We have designed the building from a child’s point of view, and the layout focusses on creating intimate and diverse spaces.” said Ma Yansong.
The new house’s skin and structure wrap the old wooden structure like a piece of cloth covering the building’s skeleton, creating a blurry space between the new and the old. The starting point of The Clover House is the signature pitched roof. This repurposed element creates dynamic interior spaces, and recalls the owners’ memories of the building as their home. The form of the house brings to mind a magical cave or a pop-up fort. Compared to the original assembly-line residence, the new three-dimensional wooden structure presents a much more organic and dynamic form to host the kindergarten. The facade and roof utilize common soft roofing materials, such as asphalt shingles, to provide waterproofing, while wrapping up the whole structure in a sheath of paper-like pieces.
“We wanted to create a playful piece of architecture that would stay in the memory of the kinds when they have grown up.” – Ma Yansong
Adding to the sense of playfulness, there is a slide that descends from the second floor of the building to an outdoor play area and an open courtyard in front of the building.
四叶草之家
日本,爱知县,冈崎市
类型:幼儿园、住宅
基地面积:283.28平方米
占地面积:133.76平方米
总建筑面积:299.63平方米
主持建筑师:马岩松,早野洋介,党群
设计团队:米津孝祐,李悠焕,藤野大树,Julian Sattler, Davide Signorato
业主:奈良健太郎,奈良珠纪
建造商:Kira Construction INC
结构工程师:永井拓生
摄影:Fuji Koji, Dan Honda
Clover House
Okazaki, Aichi, Japan
Typology: Kindergarten, Residence
Status: Completed
Site Area: 283 sq m
Building Area: 134 sq m
Total Floor Area: 300 sq m
Directors: Ma Yansong, Yosuke Hayano, Dang Qun
Design Team: Takahiro Yonezu, Yukan Yanagawa, Hiroki Fujino, Julian Sattler, Davide Signorato
Client: Kentaro Nara / Tamaki Nara
Constructor: Kira Construction Inc.
Structural Engineer: Takuo Nagai
Photography: Fuji Koji, Dan Honda
MORE:
MAD
,更多请至:
{{item.text_origin}}




