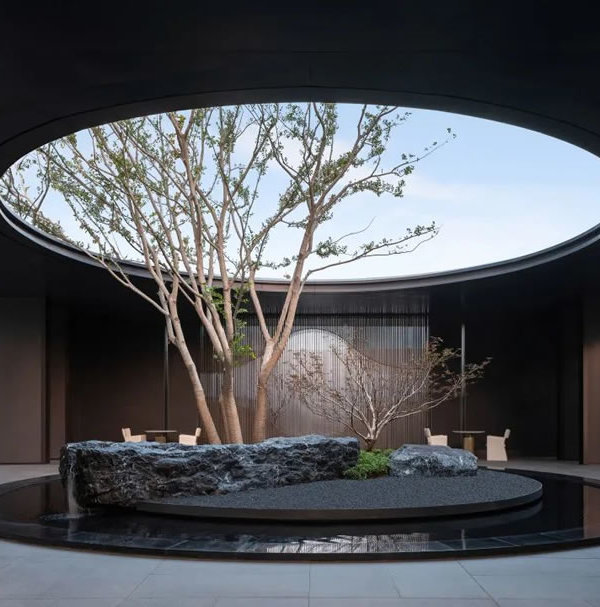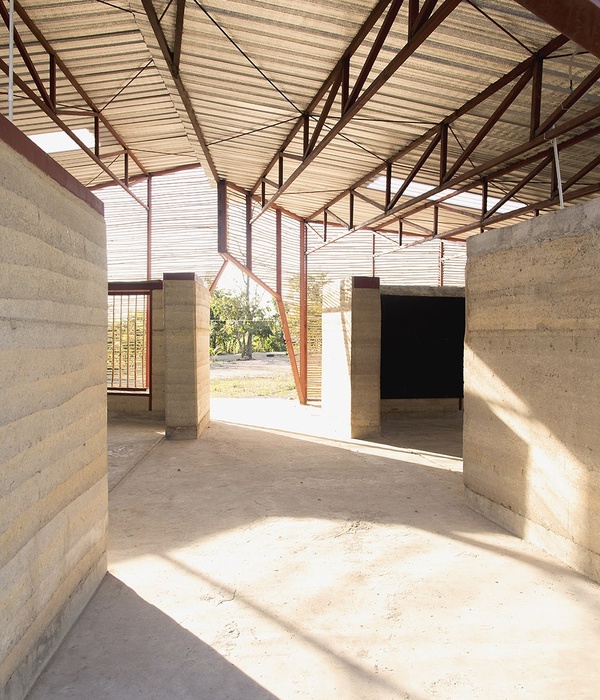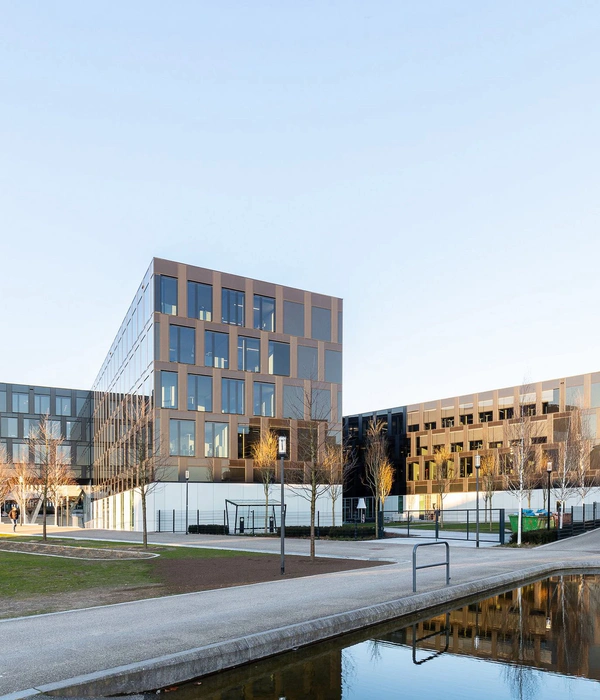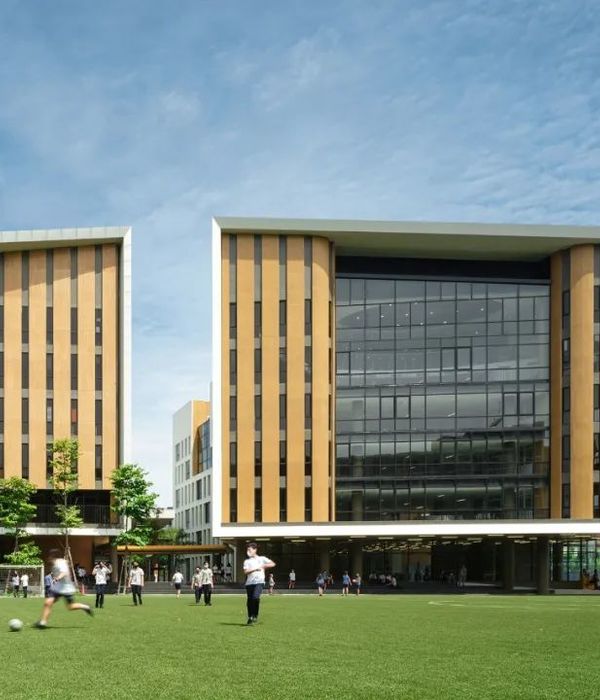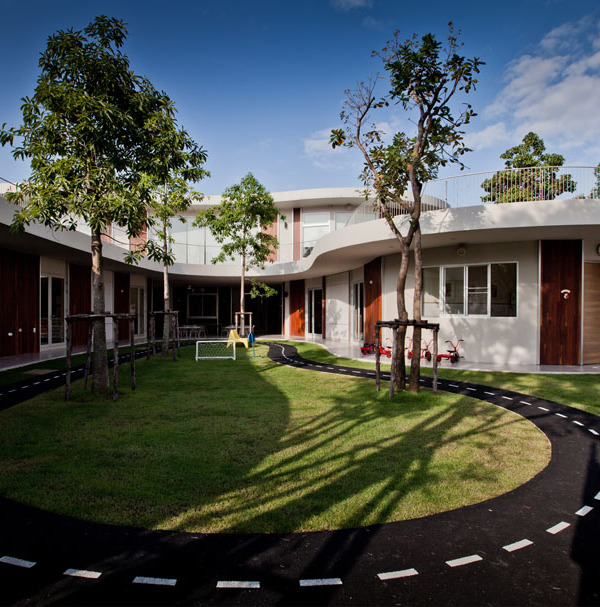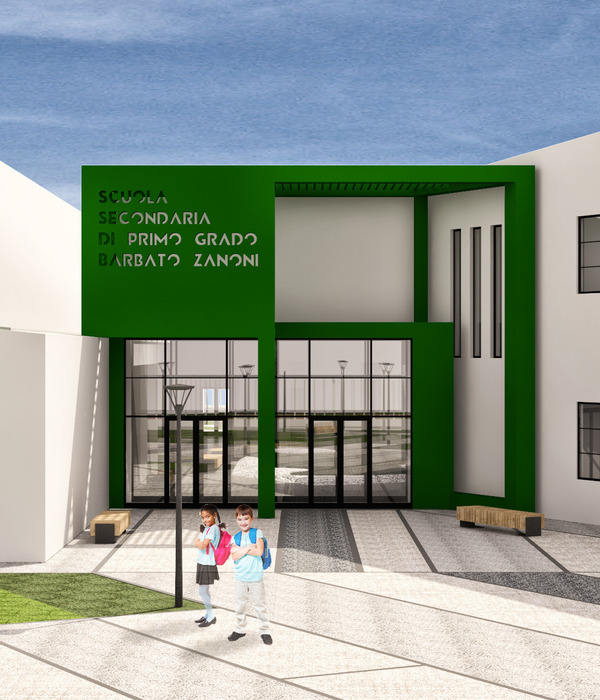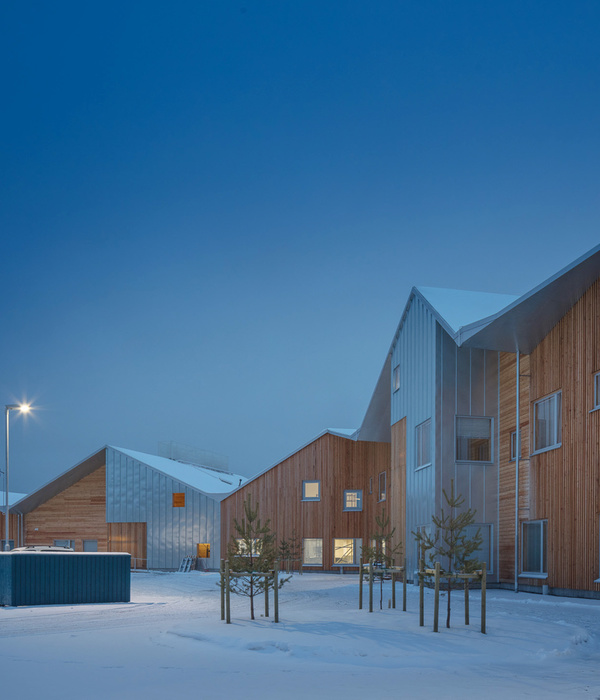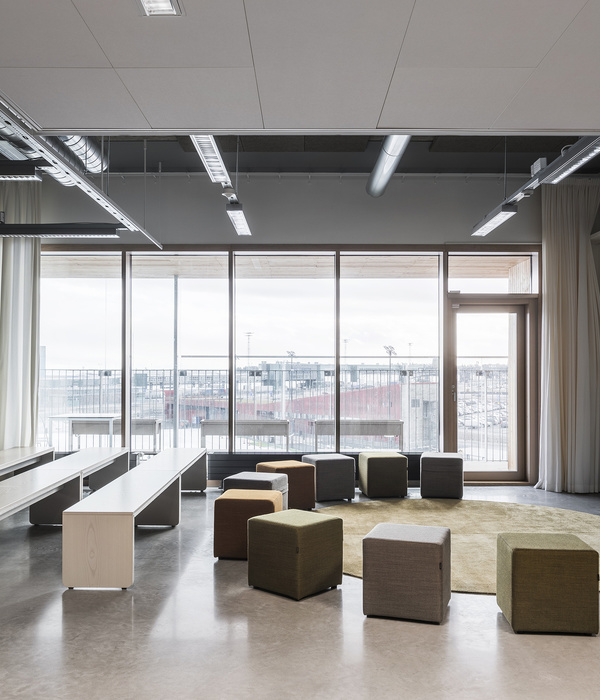Any Color designed a colorful and creative STEM Center at the Joan Exarch Bulgarski Secondary School in Shumen, Bulgaria.
Teachers wanted to have the proper facilities to prepare children for the professions of the future, like environmentalists, computer specialist, robotics engineer and other in the STEM field. To answer their requirements, we proposed that each of the laboratories of the refurbished center has its distinctive feature in a specific color and different sitting arrangement, which predisposes to various forms of communication between students and teachers.
The project includes four rooms and four main functional areas connected by a peachy pink corridor.
Three science classrooms were defined in the educational program: physics and astronomy lab, environmental science lab, and computer lab, which are functionally complemented by the renovated school library.
Physics and astronomy lab, named in the educational concept “We and the universe” is separated into two areas: a stage alike space, that aims to encourage the imagination and desire of self-expression of each student and free space with easily rearrangeable student desks and chairs. In this room, students and teachers can either work and sit in groups or can have a performer-audience scenario. The color of the room and the ceiling lights refer to the space topic in a non-literal way.
The computer science lab is designed as more of a place for individual work rather than group activities. The workstations on the periphery are suitable for digital creativity and 3D printing. In the center of the room, students can relax and socialize, rearranging the modular soft seating in comfortable configurations.
The third science laboratory is focused on environmental science, including topics like ecology, plant science, zoology, mineralogy, oceanography, soil research, and others. Seating is arranged around a special bespoke table, made with specific openings for transparent plant pots with exposed soil. The idea is that in the classroom where students learn how to preserve nature, they can enjoy the presence of plants and at the same time observe the soil layers.
Last, but not least is the renovated school library. Amphitheater seating, poufs, and small side tables create a cozy and comfortable atmosphere for children to relax, socialize or spend time reading.
The main obstacle in the design process was the adaptation of the old classrooms of the building, constructed in 1917, to the needs of the contemporary school environment. We wanted to preserve characteristics of the original design at the same time, and for that reason, we kept the old terrazzo floor in the rooms. Another reference to the 20th-century design are the arches of the door openings, which are inspired by the existed ones in the corridor.
Each room is equipped with an interactive multi-touch display, notebook computers, and tablets to help kids in the learning process.
Two recuperative ventilation units are installed in the STEM center to improve indoor air quality and reduce the spread of airborne infectious diseases, including COVID 19.
Design: Any Color Photography: Todor Todorov
11 Images | expand images for additional detail
{{item.text_origin}}

