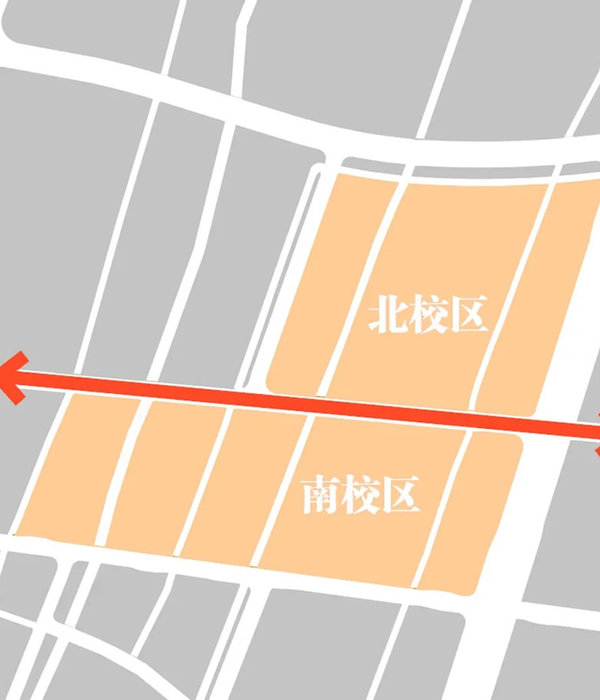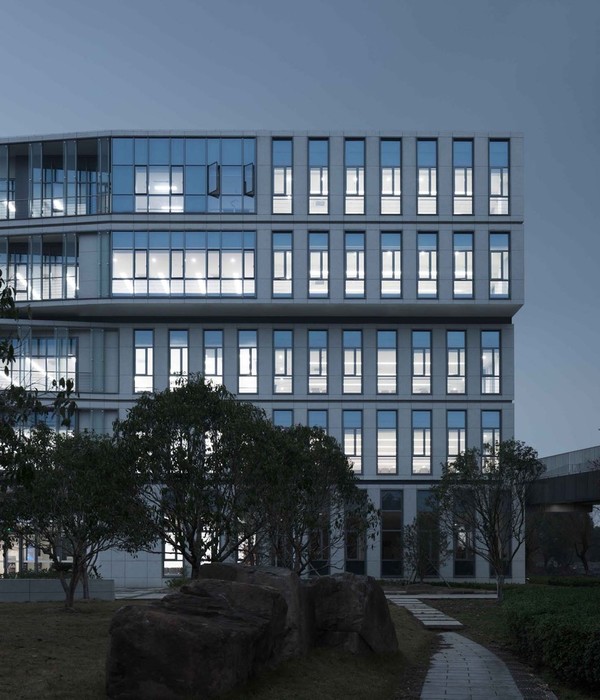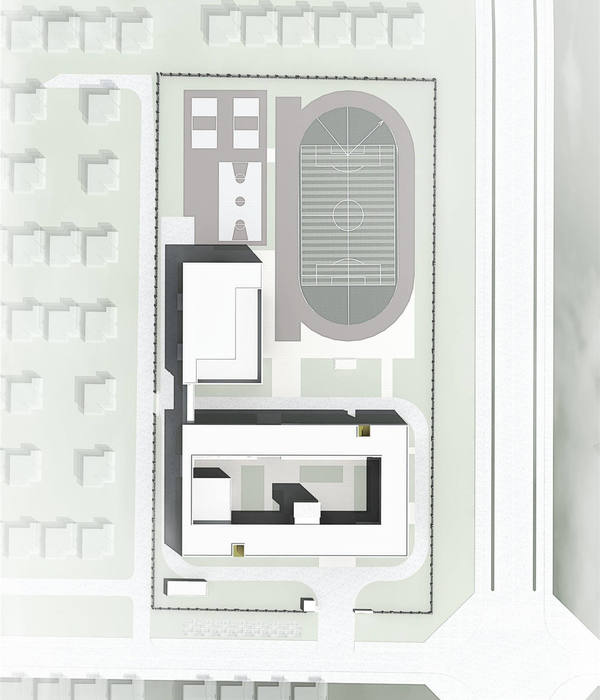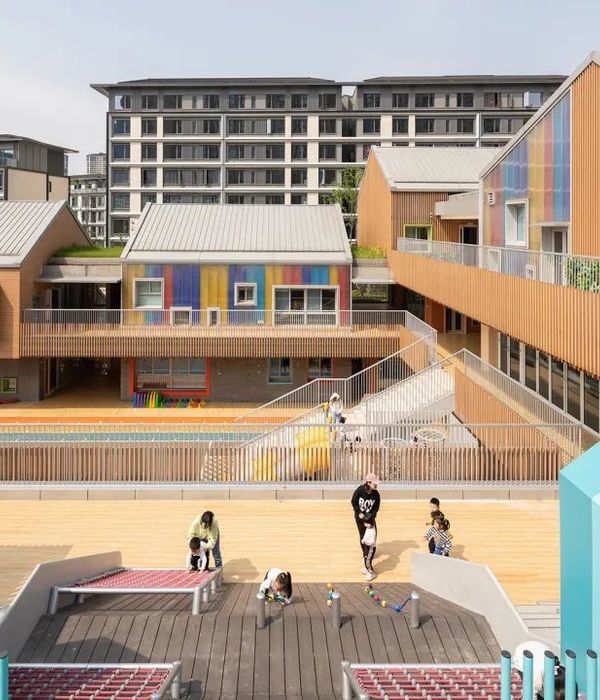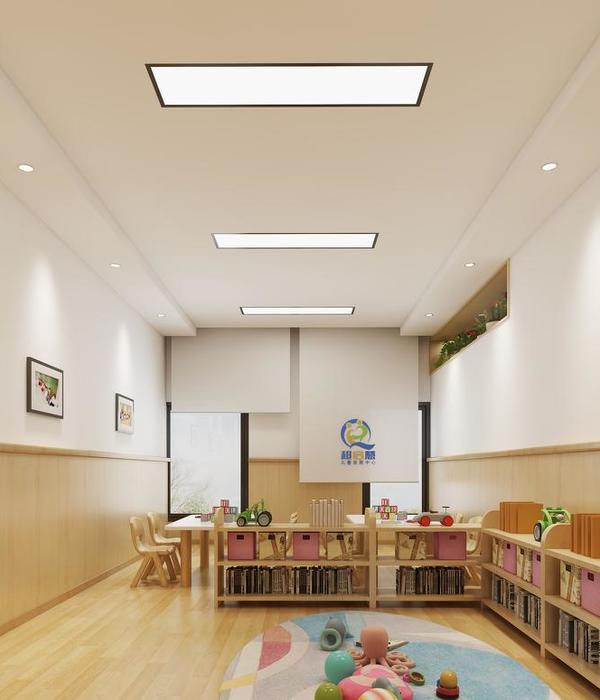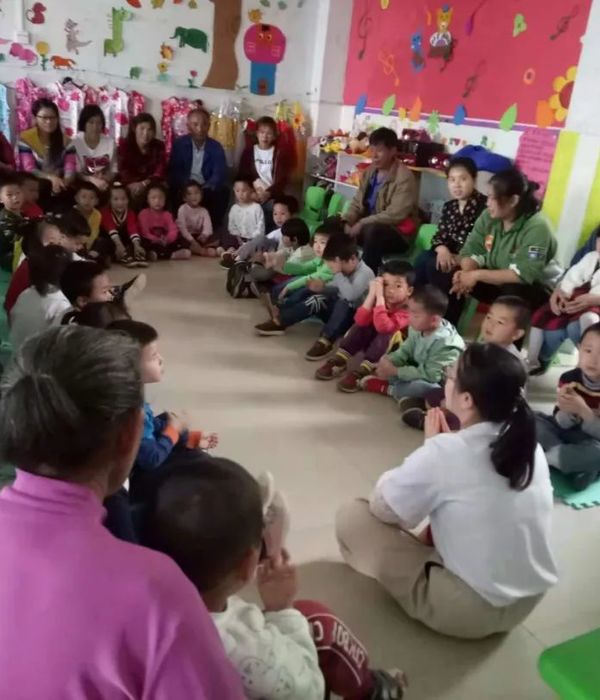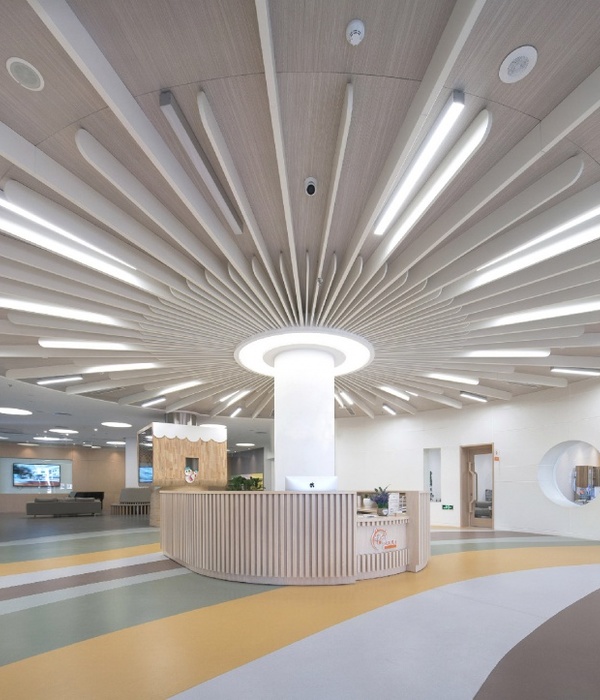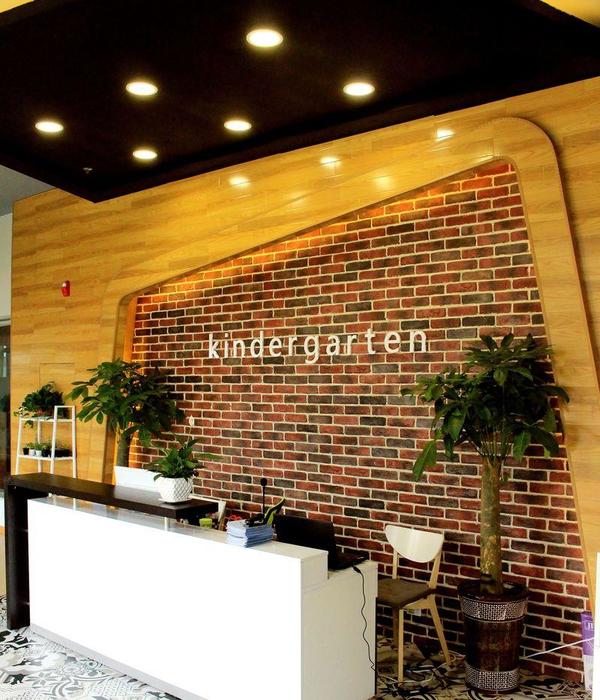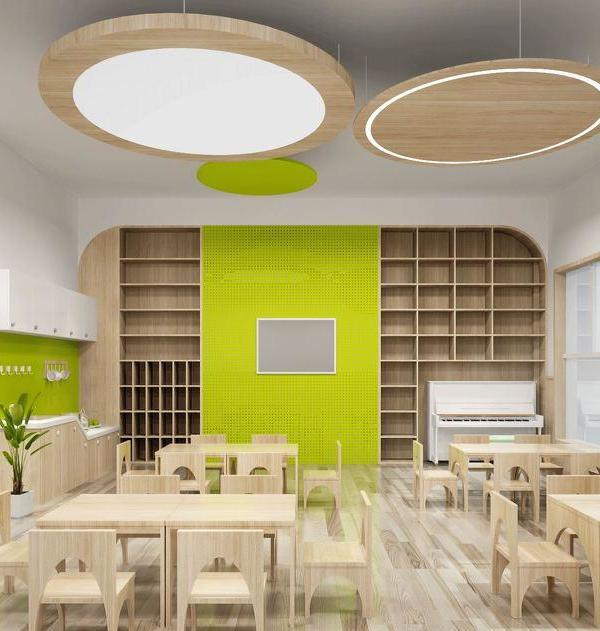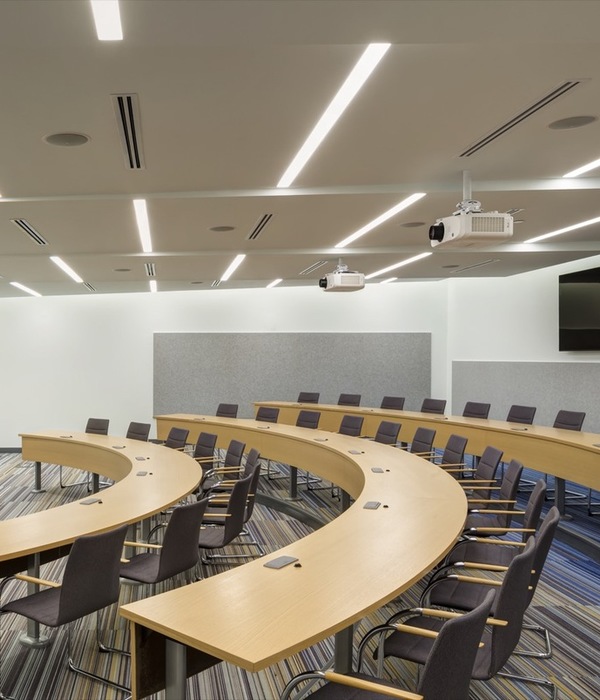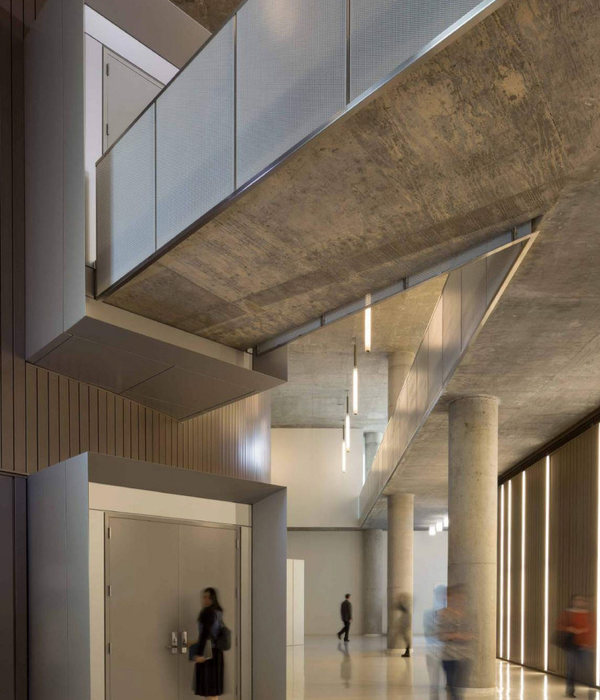Architect:Work+
Location:Mexico; | ;
Project Year:2012
Category:Offices
The project for the new corporate offices of Siemens in Polanco was done by Work+. One of the main objectives of the project was to obtain the LEED Gold certification and for this reason all the elements considered for the development of the project were selected with the adequate characteristics to achieve this goal.
The building has a large central courtyard that is used as an open working space and for internal circulations. To make the most of the natural light in the inside the working areas were distributed using open space planning taking advantage of the light coming in through the facades and central space. The working spaces were rationalized to be used by 1.3 persons and each one has its private storage space. The ground floor training areas may be changed into a main auditorium thanks to the wall partitions system used for its configuration.
The color palette selected for the interiors is neutral; with some red accents to elegantly emphasize the brand presence. Access flooring was used in all levels to accommodate all the systems and to maintain a comfortable height between floors. The air conditioning system runs through cooling beams that carry the iced water to the air handling units to distribute the cold air through the access flooring to all the areas.
An acoustic design project was developed for all the walls in the building, especially for the direction area. There was also installed and acoustic White techstyle plafond with 1.22 x 1.22 modules to increase the acoustic and to install the fire control and audio systems. In the open space area a white noise system was installed to tone down the user’s voices and the air handlers. The artificial lighting project saves up to 70% thanks to the use of saving lamps and LEDs and the installation of presence detectors and dimmers.
▼项目更多图片
{{item.text_origin}}

