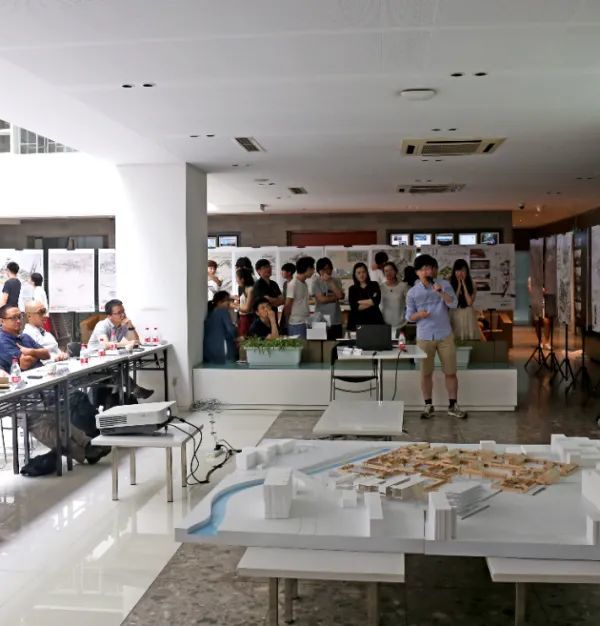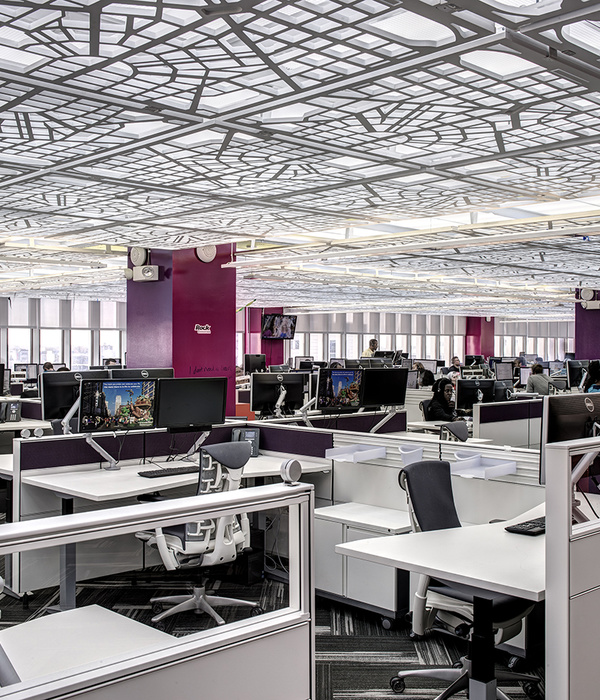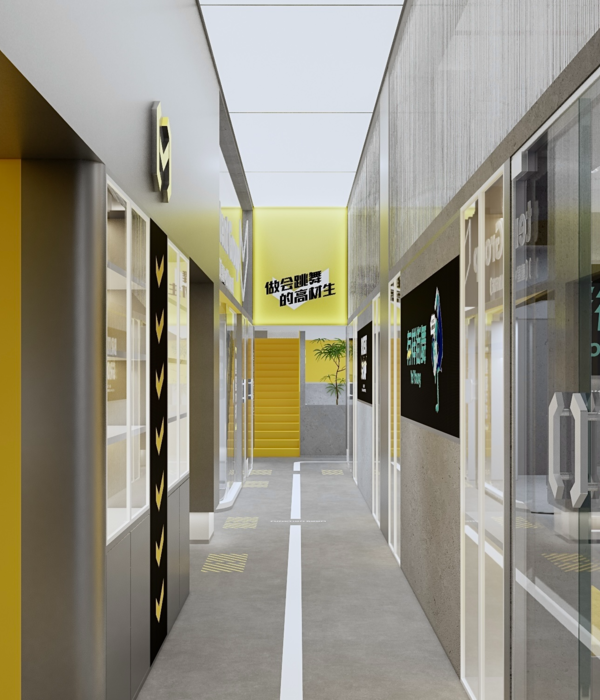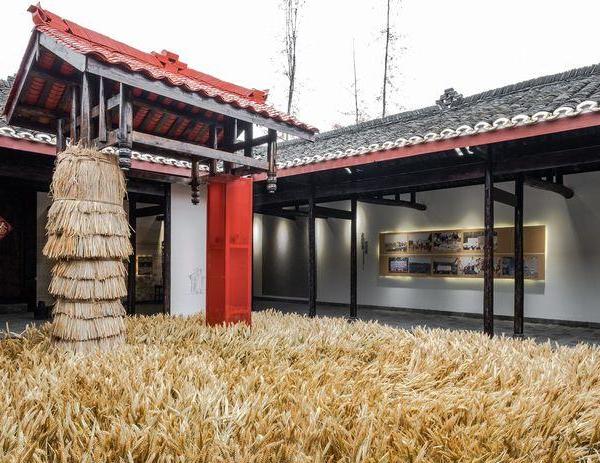Valerio Dewalt Train Associates designed the Gordon Parks Arts Hall at The University of Chicago Laboratory Schools located in Chicago, Illinois.
The Gordon Parks Arts Hall is positioned at the north end of the University of Chicago Laboratory School’s main campus, sited in place of the demolished Belfield Hall single story workshop. The building serves the Middle School and High School Arts program by providing spaces for music and performing arts education and a 680 seat assembly hall. The Arts Hall maintains a connection to the existing East and West Belfield towers through glass enclosed corridors.
The new building faces Scammons Garden to the north and the Lab Schools’ central courtyard to the south. Both are important exterior spaces used for outdoor play, outdoor teaching and are an extension of the Arts Wing Main Lobby gathering space.
The geometry of the design is a modernized extension of the historic Lab Schools’ gothic architecture with Belfield’s angular gabled roof reflected in the angular glass and stone facades of the Arts Wing. Floor to ceiling glass along the north façade wash the interior spaces in natural light, creating a seamless connection between the outdoors and interior. Indiana limestone is used on the exterior to match the existing vernacular, while a glass curtain wall and ribbed metal panels are used to complement the existing building while providing a progressive architectural statement.
The Arts Hall’s four solar chimneys provide verticality and height to the north facing folded glass façade. Extensive green roofs are planted at both the high and low roofs, providing views of natural vegetation from within the Arts Hall and the existing adjacent buildings.
Design Architect: Valerio Dewalt Train Associates Architect of Record: FGM Architects General Contractor: Lend Lease Photography: Steve Hall, Hedrich Blessing | Barbara Karant, Karant + Associates
33 Images | expand images for additional detail
{{item.text_origin}}












