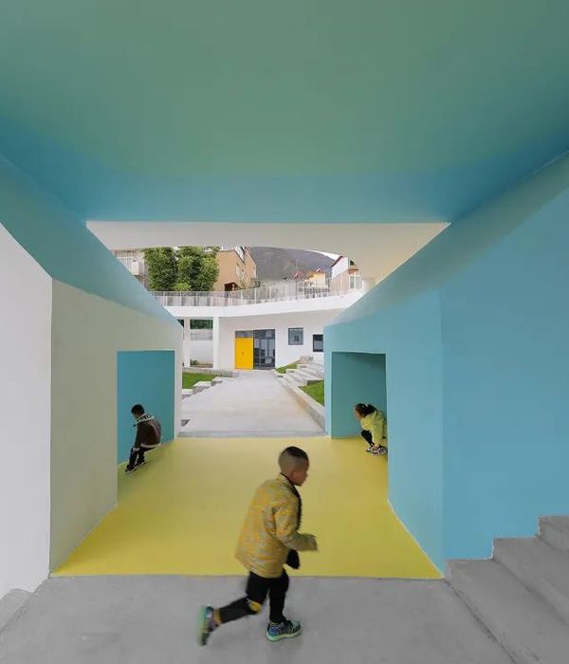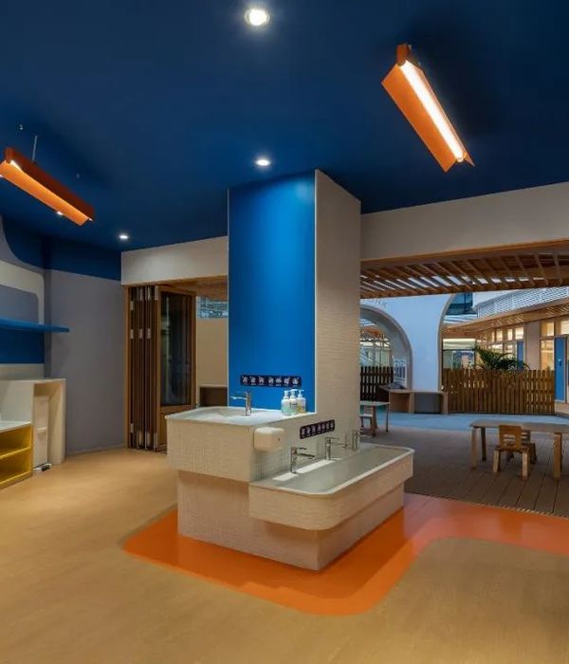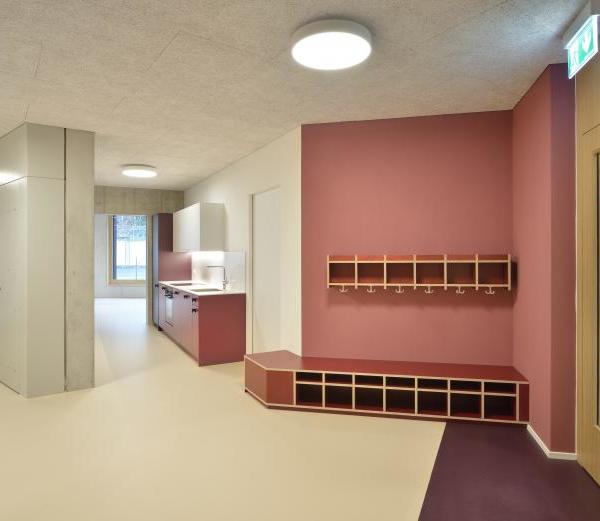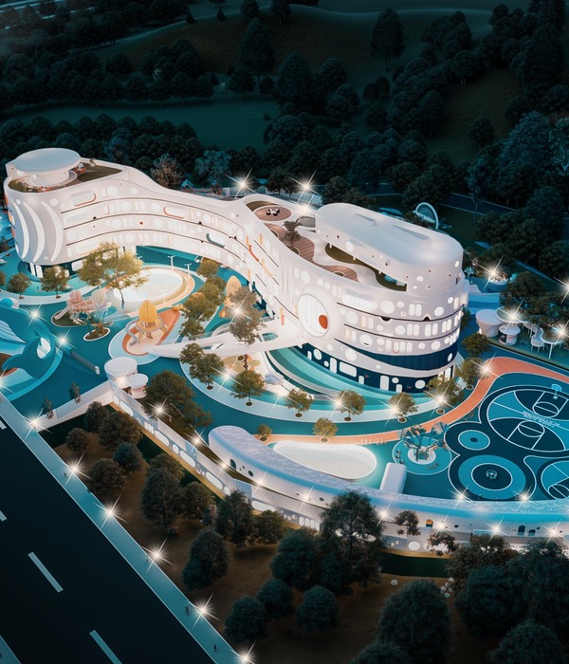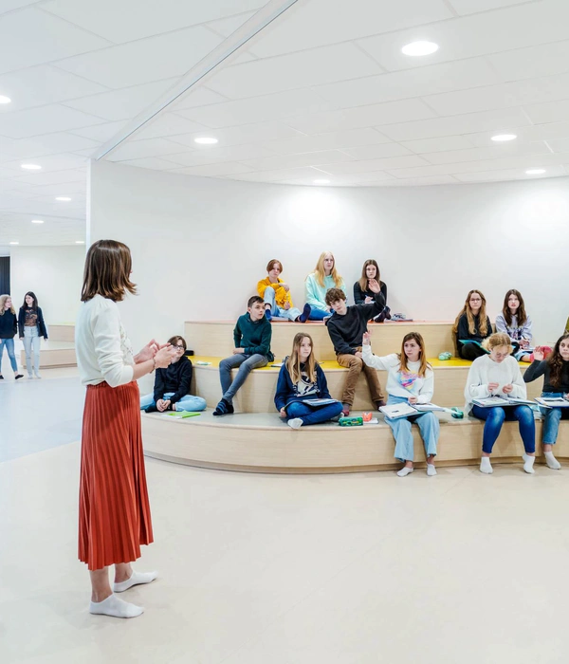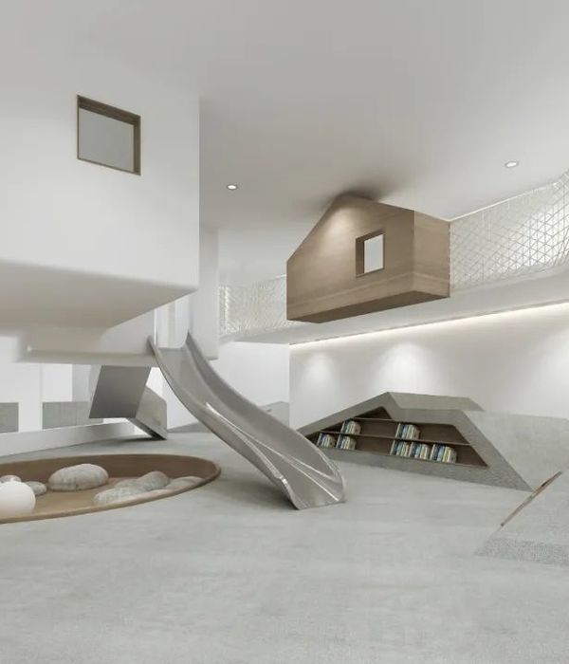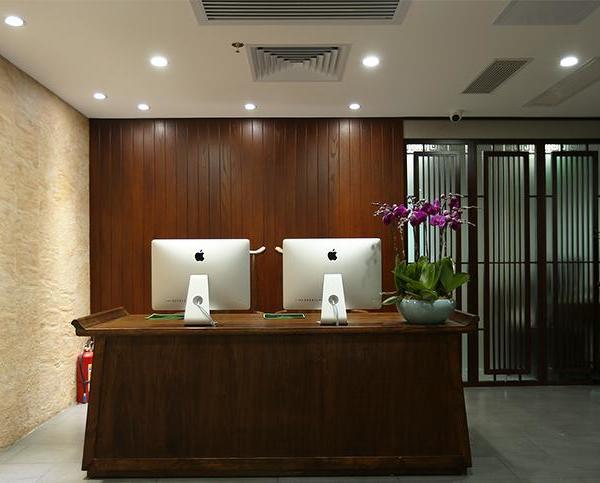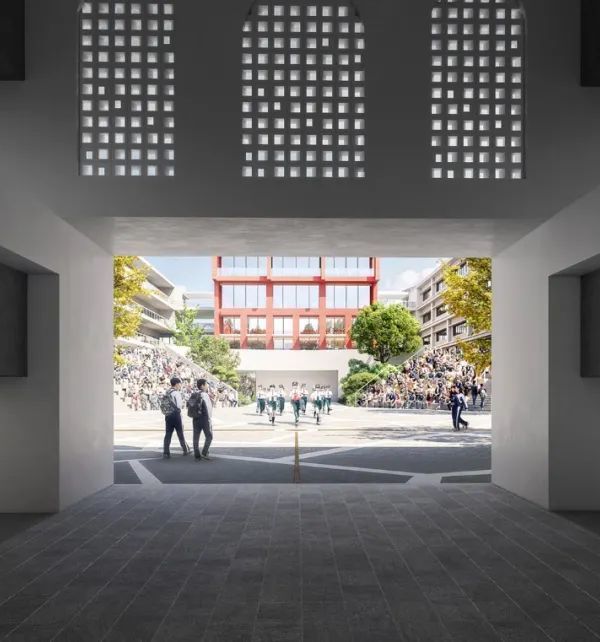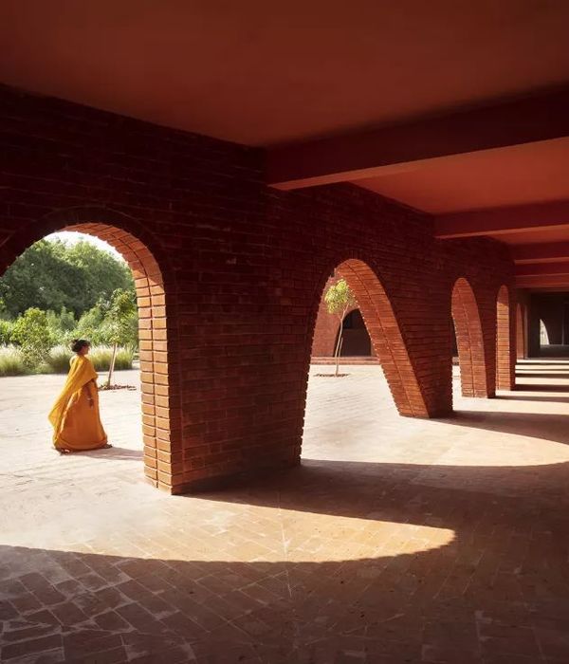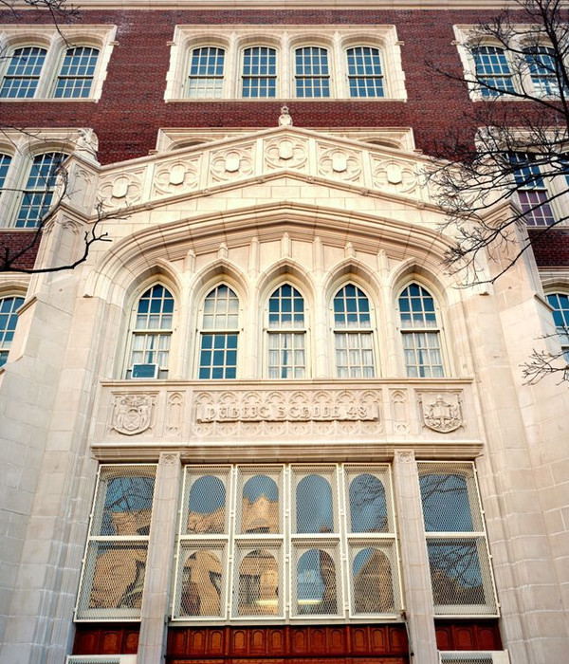罗彻斯特大学数据科院是罗切斯特大学全新战略计划的重点项目,该战略性计划旨在利用信息技术作为教育模型,来实现跨学科领域的研究和创新。总面积达61,000平方英尺的建筑项目包含智能教室和院系办公室,机器人学,科学,计算机科学与环境实验室,160坐席会议礼堂,以及信息科学的公共资源中心Goergen研究所。
The new Institute of Data Science at the University of Rochester is the signature focus of the University of Rochester’s Strategic Plan to foreground information technology in a new educational model for cross-disciplinary research and innovation. The 61,000 square foot building program includes smart classrooms and faculty offices, robotics, science, computation and environmental labs, a 160-seat auditorium, and the Goergen Institute, a new public resource for information technology.
▼建筑外立面,exterior view
该研究院的建筑体量由一个简单的矩形形态几何弯折演变而来,并于Genesee River的一侧展开全新的建筑风景。该建筑形态体现了科学与工程的结合,将现有外部行车路线整合成全新的步行与慢行交通空间,完善了建筑外部的景观环境。
The massing of Institute of Data Science is created from a simple rectangular volume that is “broken” to unite two campus geometries: it offers a new public face to the Genesee River and completes the Science & Engineering Quadrangle, transforming the existing exterior vehicular roadways into a new, 2-acre pedestrian and bicycle-oriented campus landscape.
▼变形的几何形态,the “broken” rectangular volume
为了实现数据科学的教研使命,该建筑利用砖块展开了不同概念和建设性的设计方法。该建筑将学院的标准红色砖墙通过数字化方式,将每一砖块视作数字像素信息,以独特的方式传达建筑细部与总体之间的关系,展现其建筑整体在校园中的特殊状态。这种立面设计方式使砖墙转化为“数据流”,用数字化语言对河流和校园进行解读。在阳光的作用下,突起的砖块在建筑立面形成变化的光影效果,激活了建筑,建立了建筑与环境和季节的对话,也让建筑在校园环境中彰显其独特的形象效果。或宽或窄的旋转窗面象征着数据编码中的二进制语言。
▼南立面图,South facade from Engineering Quad
To meet the Data Sciences research mission, the design takes a different conceptual and constructive approach to brick. This project transforms the University’s standard red brick in a design that treats each brick as a digital “pixel” of information capable of expressing its status in relation to the building’s overall geometry in the campus context. The taught brick skin is subdivided into running and Flemish bond patterns with projecting header bricks in the Flemish bond zones, designed using generative algorithms visualized in digital 3D modeling software. This creates “data streams” of textured brickwork which provide a reading of the massing’s inflections to the river and the campus. Shadows from the projecting bricks activate the façades, creating dynamic, textural surfaces that communicate natural environmental data across the days and seasons — information which is made legible at multiple scales across the building’s brick surfaces. Narrow and wide punched windows are inspired by the binary 0 / 1 that is fundamental to encoding data.
▼砖墙立面光影效果,light and shadow of the textured brick
建筑内部的社交协作空间被整合进开阔的交通空间里。环建筑内部外围的交通空间,不仅为学生提供了灵活的协作场所,其双层可视性良好的空间设计和与Genesee River及科学与工程学院的对视环境,也为学生和教职人员带来了全新的教研体验。
In the interior, social collaboration spaces are integrated into a generous public circulation sequence, which follows the building perimeter and engages each floor level with double- height collaboration zones with views to the Genesee River and the Science & Engineering Quad.
▼社交空间,river entry collaboration breakout space
▼入口楼梯,campus entry stair
▼楼梯细部,detail of the stairs
协作区域拥有两层高的通透空间,提供了上下层的良好对视。共享实验室的采光天窗为该空间营造明亮的环境,步行天桥将该区域与Hopeman Hall相连,立面开窗营造了建筑与环境的良好对视。实验室空间与协作空间相邻,并通过模式化架构系统支持并促进跨学科间的研究和灵活交流。所有内部实验室走廊均设有大面积开窗,让自然光深入空间内部。公共交通空间被设计为外部可辨识空间,连续的玻璃立面打破了砖墙立面,在此设计下,双层社交协作空间和共享空间获得充足的自然光照和良好的室内外对视效果。
The sequence of collaboration space culminates at a double-height, shared lab space with skylights that overlook the Quad and is linked by a new bridge to neighboring Hopeman Hall. Lab spaces are designed adjacent to collaboration spaces, using a modular bay system which supports flexibility and interdisciplinary research projects. All interior lab corridors terminate with window overlooks which admit natural light deep into the building interior. The public circulation sequence is expressed on the exterior facades, with large vertical glazed bays that “breakthrough” the brick envelope to reflect double-height collaboration zones, and shared overlooks that admit natural light deep into the building interior.
▼与数据科学大楼相接的连廊,campus bridge link to Data Sciences Building
▼双层高度空间协作区域,Two-story collaboration zone with balcony view to Quad
▼室内外空间对视,view connections
▼礼堂,auditorium
位于一层和二层的双层幕墙与上层的砖墙立面相互衔接,充分表达了该研究院的宗旨与使命,利用这栋建筑所营造的环境,展开具有开放性与协作性的科学研究。
A double-height curtainwall on the first and second level interlocks with the figure of hung brick on the upper floors and expresses the Institute’s mission to create an open and collaborative research culture that engages the green space of the renewed Science & Engineering Quad.
▼夜景,night view
▼协作空间示意图,collaboration space & public circulation diagram
▼一层平面图,the first floor
▼二层平面图,the second floor
▼三层平面图,the third floor
▼四层平面图,the forth floor
KVA Project Team Managing Principal: Frano Violich, FAIA Principal Consulting on Design: Sheila Kennedy, FAIA Project Architect/ Project Manager: Alex Shelly, AIA Project Architect: Shawna Meyer, AIA, LEED AP Design Team: Ben Widger, Robert White, Belinda Valenti, Diana Tomova, Kyle Altman, Daniel Sebaldt, Allan Delesantro, Blair Ekleberry, Alex Gormley Consultants Architect: Kennedy & Violich Architecture Landscape Architect: CRJA-IBI Group Structural Engineer: BuroHappold Engineering MEP & Envelope: IBC Engineering Civil Engineer: T.Y. Lin International Contractor: Welliver Code Consultant: Jensen Hughes Associates Photographer: John Horner
{{item.text_origin}}

