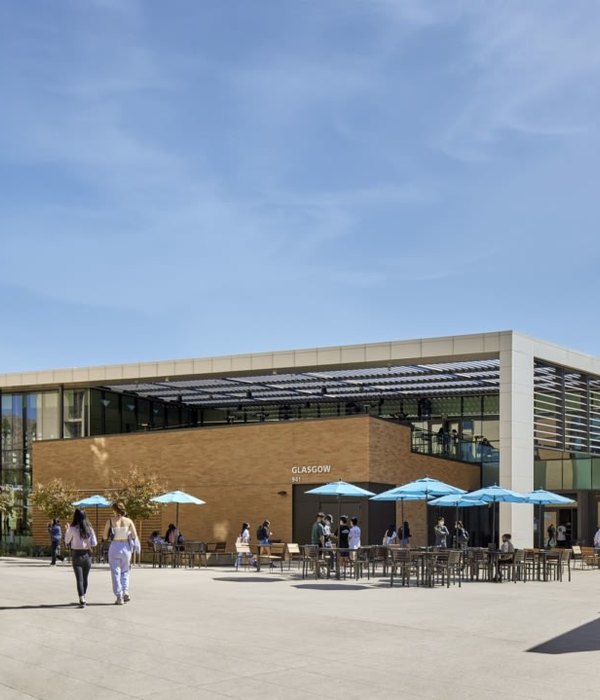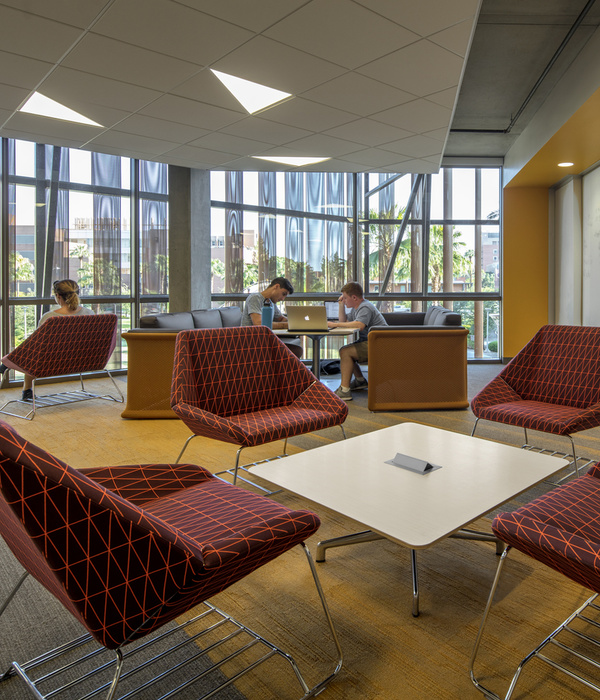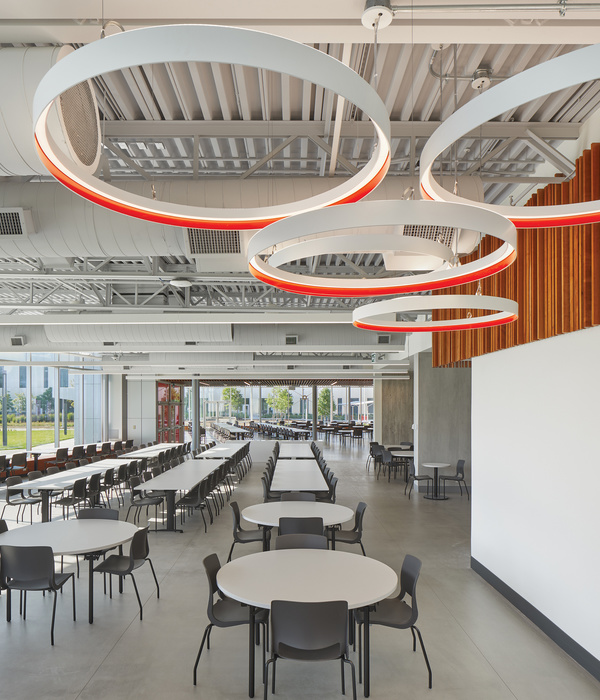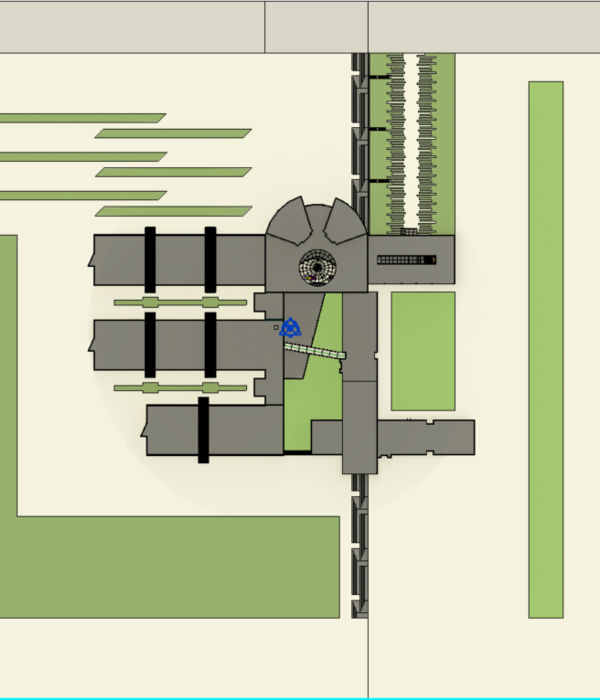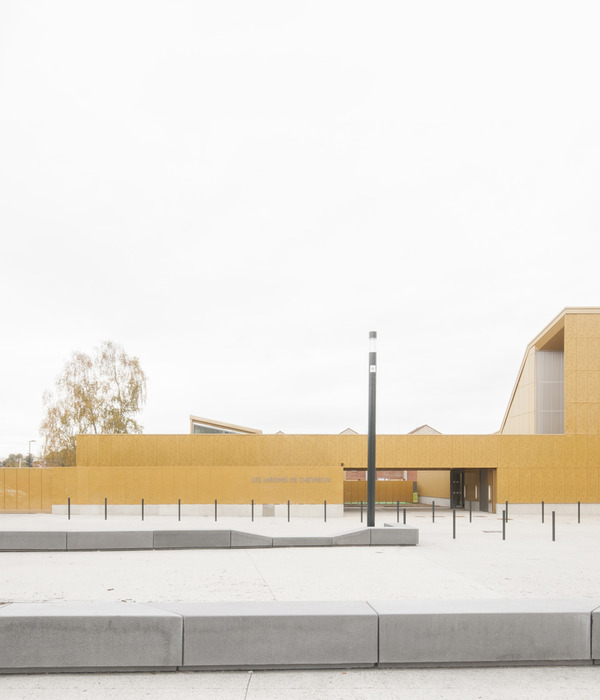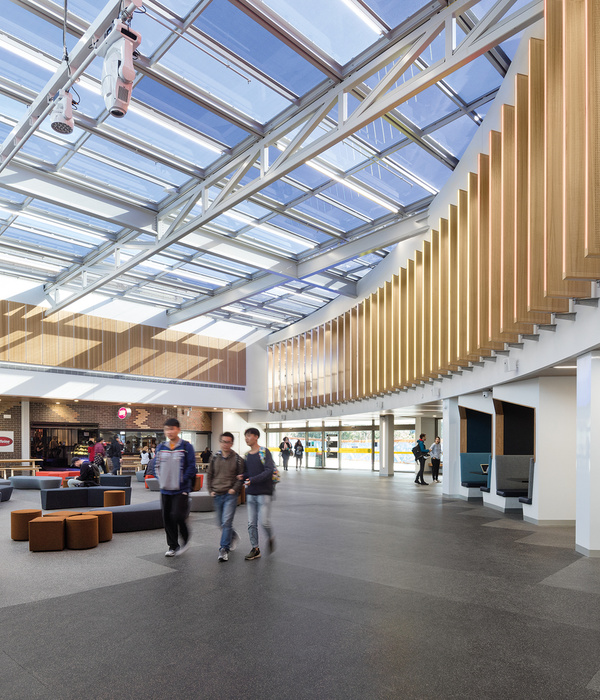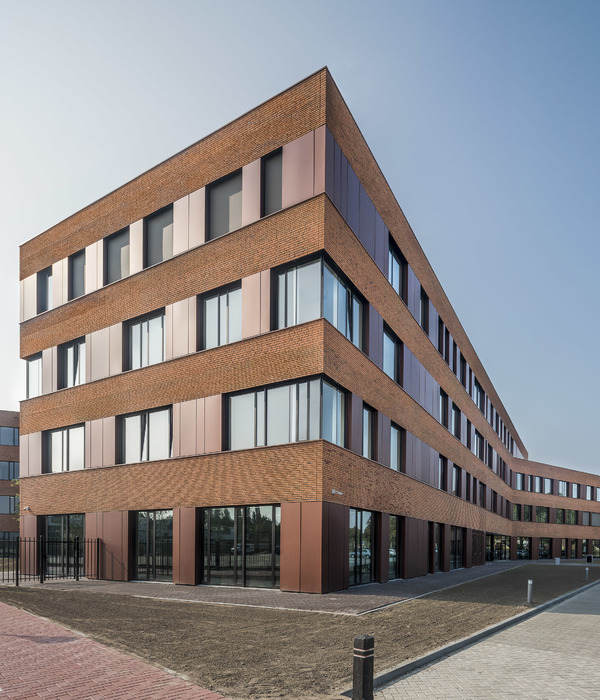America sacred heart university student services
设计方:Sasaki设计事务所
位置:美国
分类:公共环境
内容:实景照片
图片来源:Anton Grassl
图片:17张
在学校新的教堂完工后,圣心大学委任Sasaki团队为他们设计一个50000平方英尺(约4650平方米)的学生服务设施。除了校园书店外,项目还包括一个有250个座位的餐厅、一个有50个座位的私人就餐室、非正式学习场所、一个就业咨询办公室以及其他学生服务区域。学生服务区是校园内一个活跃的活动中心,它为学生们提供了一片诱人的场地。不管是在白天还是在晚上、室内或户外,学生们都能有聚在一起。
译者: 蝈蝈
Following the completion of a new chapel on campus, Sasaki was commissioned by Sacred Heart University to design a new 50,000-square-foot student services facility. In addition to the campus bookstore, the program includes food services in the form of a 250-seat dining hall for students, a private 50-seat dining room, informal learning spaces, a career counseling office center, and other student support areas. The student commons is envisioned as an active hub of activity on campus, providing an attractive venue where students can gather day and night, indoors and out.
美国圣心大学学生服务区外部实景图
美国圣心大学学生服务区内部餐厅实景图
美国圣心大学学生服务区外部夜景实景图
美国圣心大学学生服务区平面图
美国圣心大学学生服务区模型图
{{item.text_origin}}

