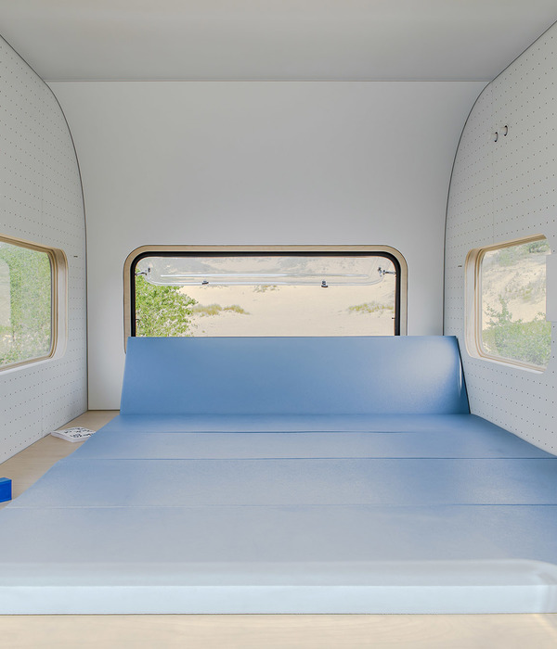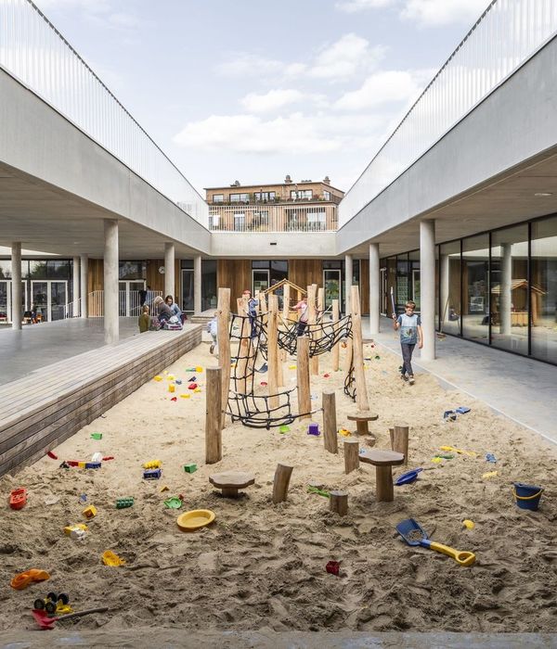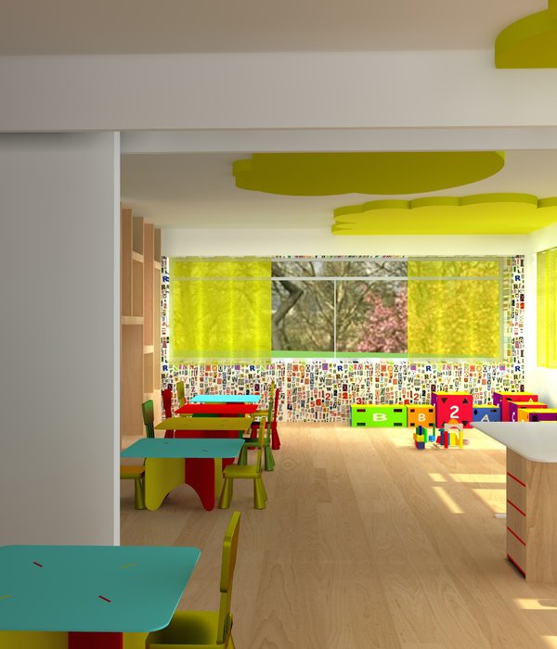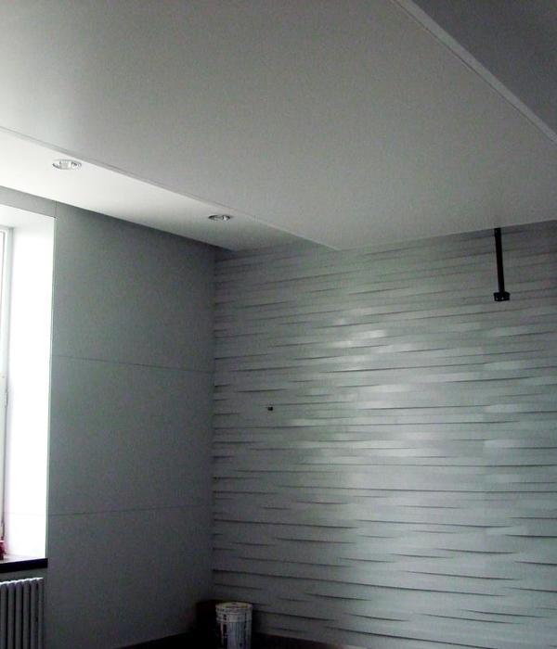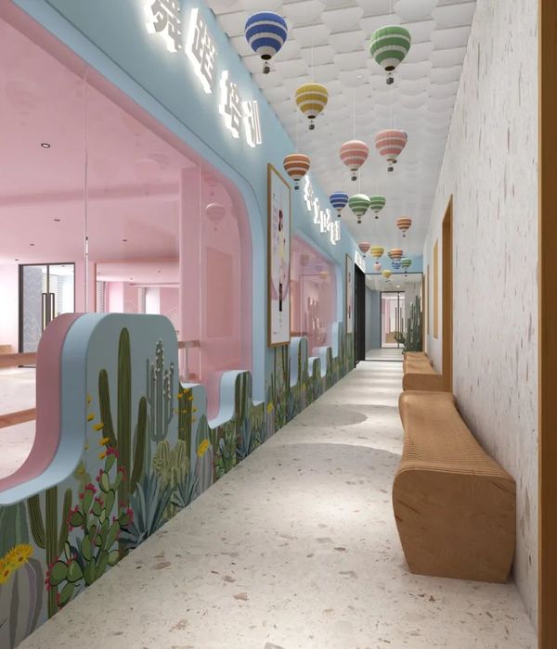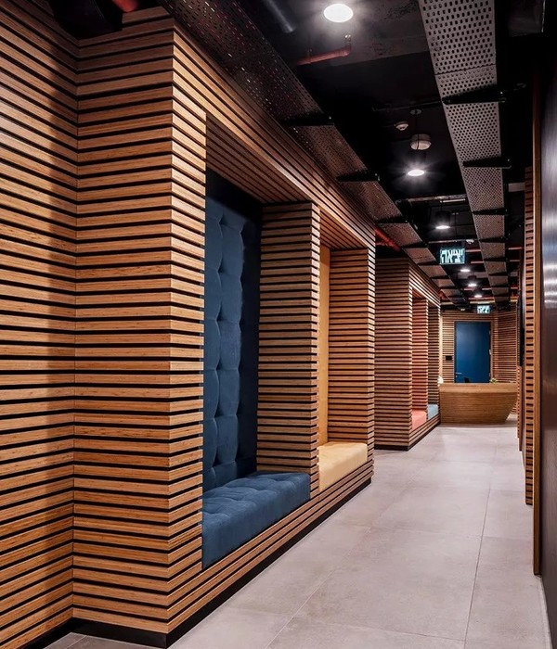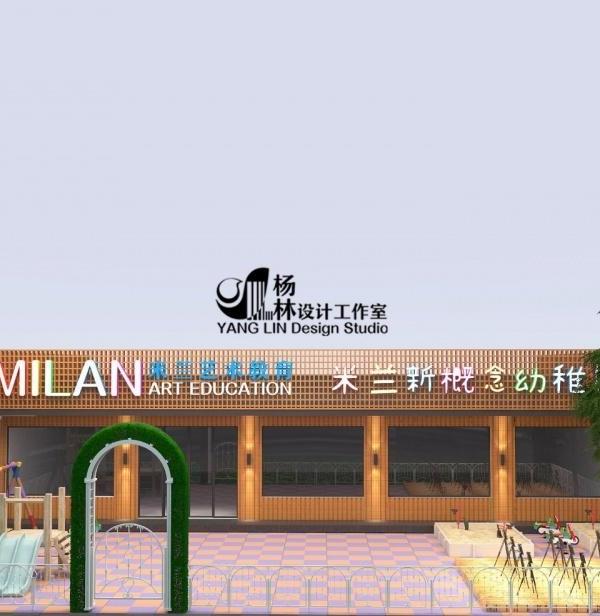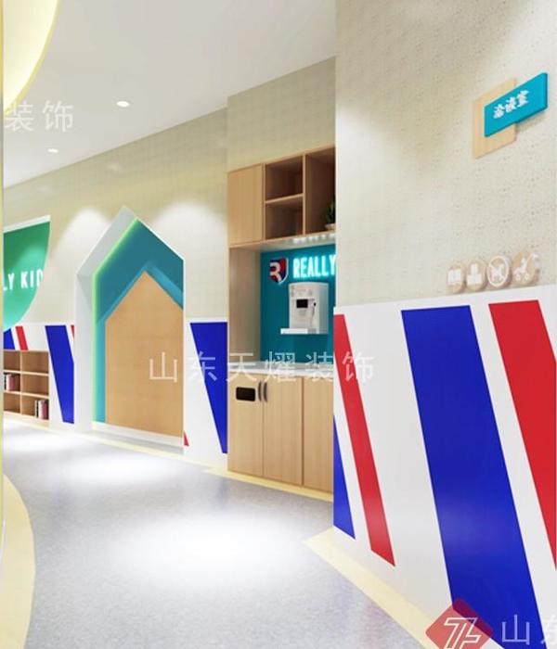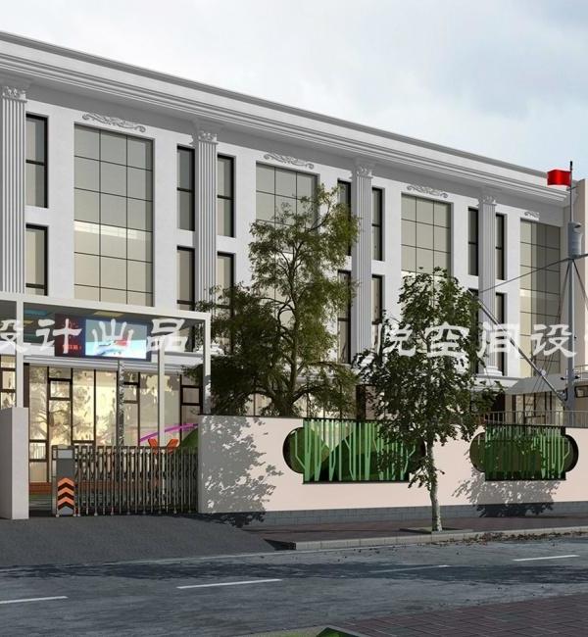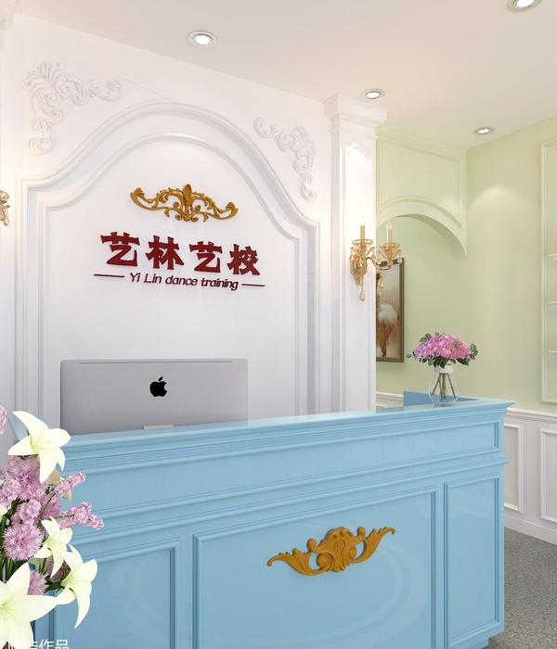The Royal College of Obstetricians and Gynaecologists' new building in Southwark, London knits together two existing buildings, a converted 19th-century hop warehouse, and a 1980s office building by creating a new atrium.
The new building provides office spaces to support innovative ways of working for the College’s more than 200 staff, as well as conference facilities and a public café. It will enable the College to provide a fully accessible building with an emphasis on health, wellbeing, and sustainable design.
It celebrates its role as a hub for women’s health globally, providing a multitude of flexible educational, workplace, social spaces, as well as meeting and working areas for members from the UK and around the world.
The new Royal College project builds on Bennetts Associates’ years of experience working on low-energy buildings through adaptive reuse and refurbishment of two existing buildings. The project has been carefully designed to a high sustainability standard, supported by the maximum retention of the existing historic buildings and sensitive interior restoration. By carefully exposing key elements of the original building fabric, including the brickwork and trusses, Bennetts Associates has created a characterful space with a sense of history.
The four-story glazed atrium covers the courtyard space between the two buildings serving to increase levels of natural light throughout the building, particularly in the central meeting area below. With a ground-floor café and drop-in space that can be used by both visiting members and the local community, the atrium has been designed to be an active and engaging space that promotes wellbeing.
A key feature of the atrium is the sculptural stair that serves a multi-functional purpose: as a wayfinding device by making circulation visible, in rectifying the disparate floor height between the two original buildings, and by solving structural issues of the old hop warehouse. The stair creates opportunities for people to meet and share ideas while also encouraging movement and a flow of people between the two-component buildings.
▼项目更多图片
{{item.text_origin}}

