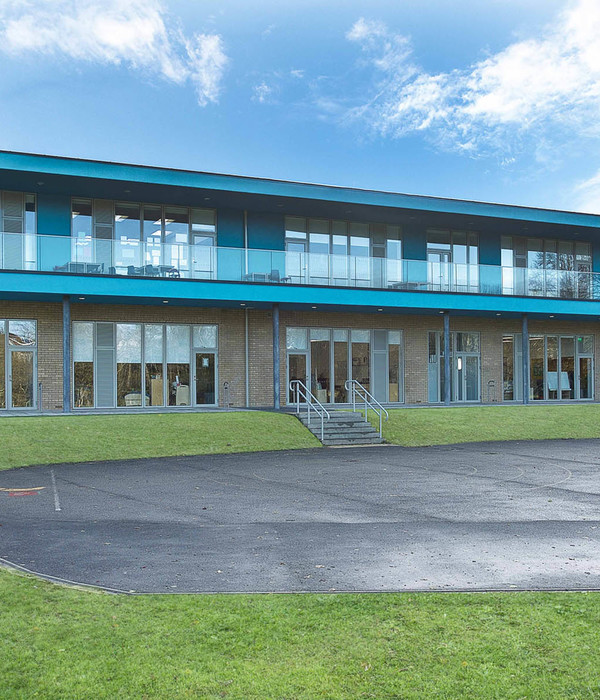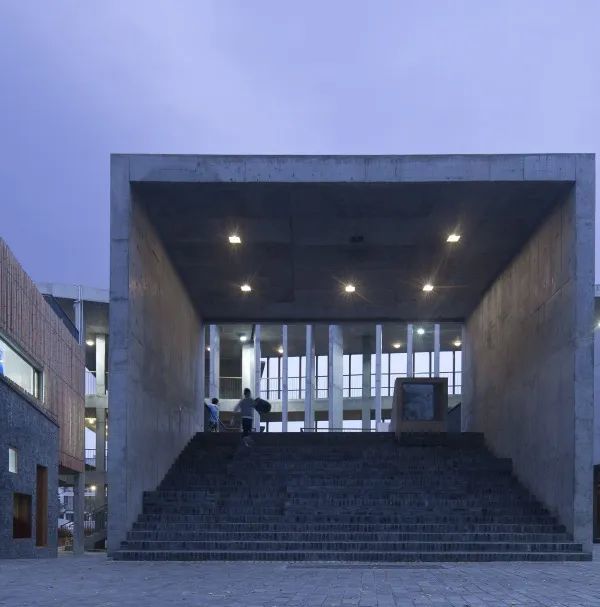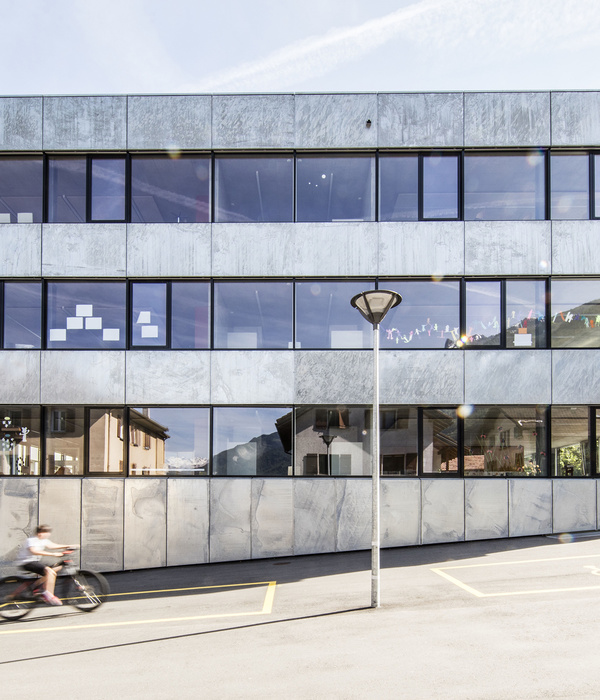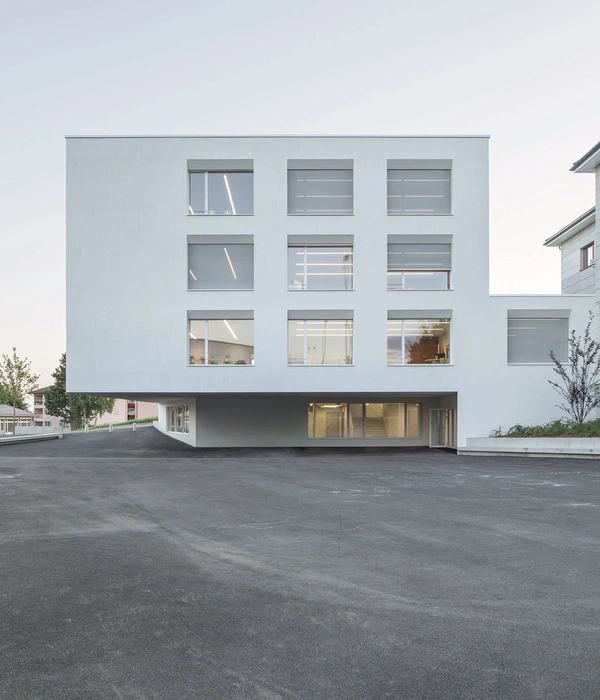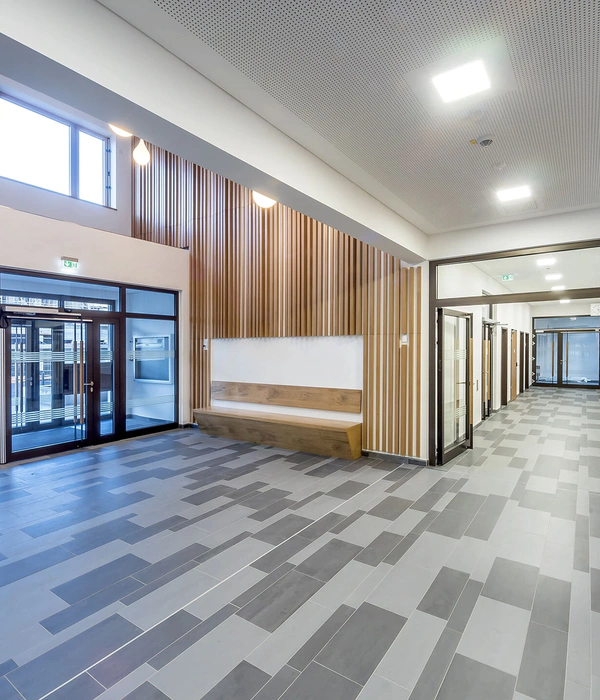Located at the heart of Seneca College’s Newnham Campus, this complex renovation and addition project converted a traditional destination college cafeteria and small food court into a dynamic light filled Food Hall and central gathering space, doubling the size of the existing cafeteria through new construction and reconfiguration of existing spaces.
The existing campus is defined by a series of buildings connected by a common corridor that originally terminated at a traditional student cafeteria. Taylor Smyth redirected the corridor through the old cafeteria to create a lively pedestrian street lined with food stations, a variety of flexible seating options, banquette seating, and flexible public gathering spaces that can also serve as small event spaces for art shows, buskers, art exhibits etc.
The 35,000 sq. ft. project includes a 6,000 sq. ft. multi-purpose Dining Hall addition that defines and offers wonderful views of a newly created landscaped Quad and features a generous south facing covered outdoor terrace. The new Dining Hall, equipped with two large projection screens, motorized blinds, full AV media capability, and a large format LED screen, provides Seneca with a multi-purpose space of a scale not offered elsewhere on Campus.
The new Food Hall offers students a wide selection of healthy food options from five large food stations and a freestanding market selling fruits, vegetables, fresh and frozen food options, and a myriad of other products. The stations include new state-of-the-art kitchen equipment designed to respond to changing food tastes over time without the need to make major equipment changes. New electronic Point of Sale stations offer today’s mobile students a variety of ways to order and pay for food.
The project was undertaken in 3 phases, mostly while the campus was occupied, beginning with interior renovations that included relocations and construction of a temporary student area. The second phase was comprised of the addition and construction of two of the five food stations. This was followed by the reworking of the kitchen and the rest of the food stations in phase 3.
▼项目更多图片
{{item.text_origin}}

