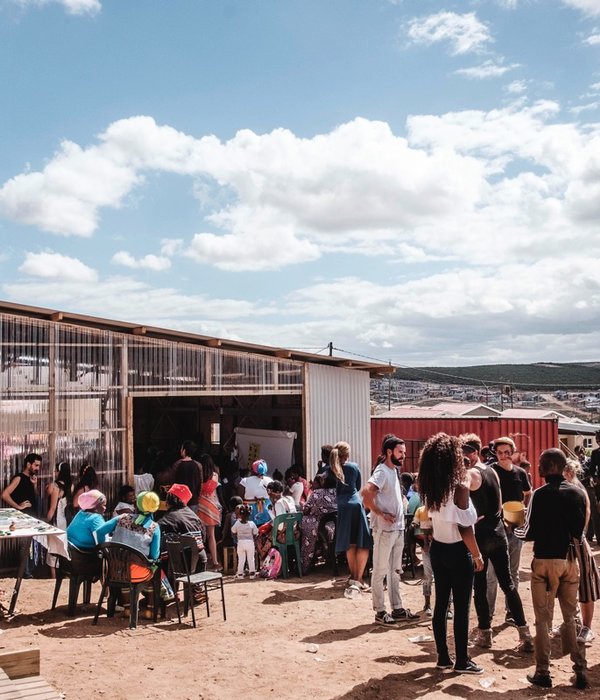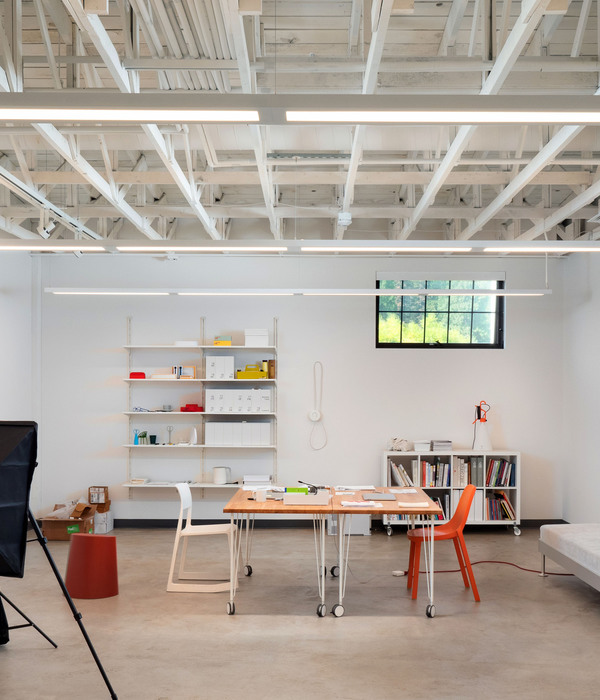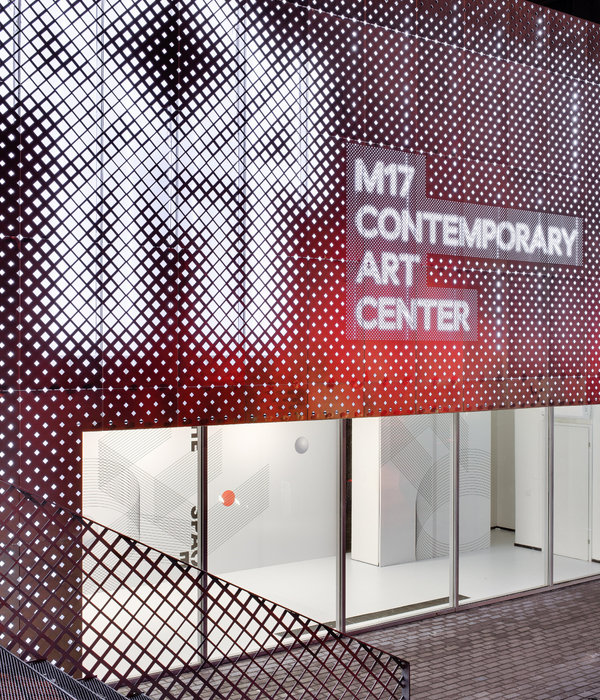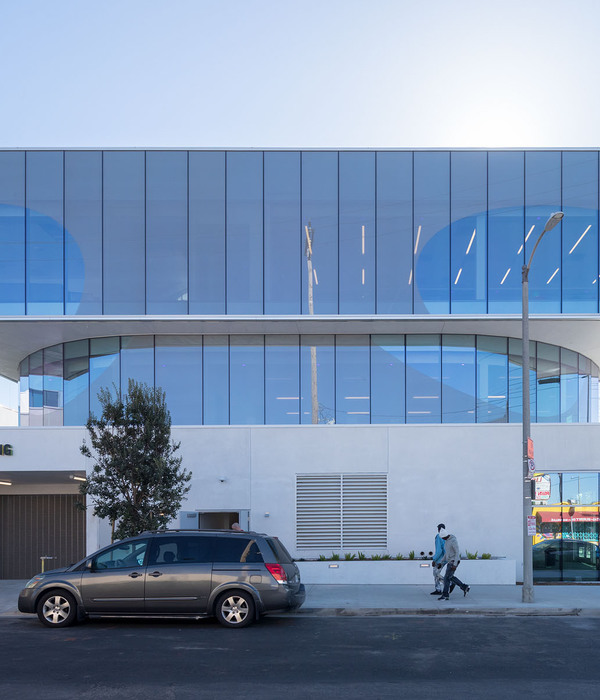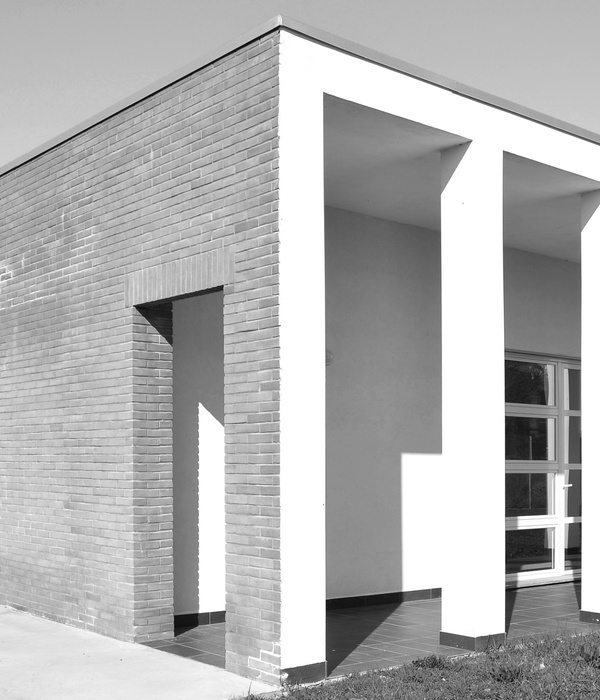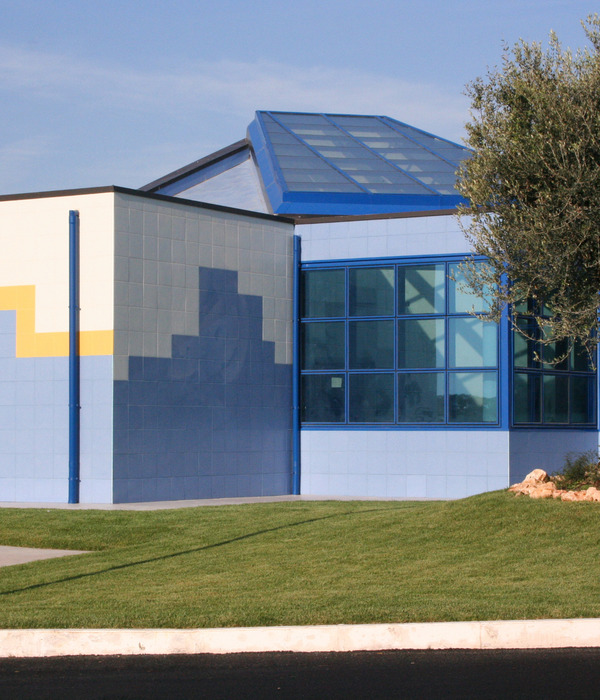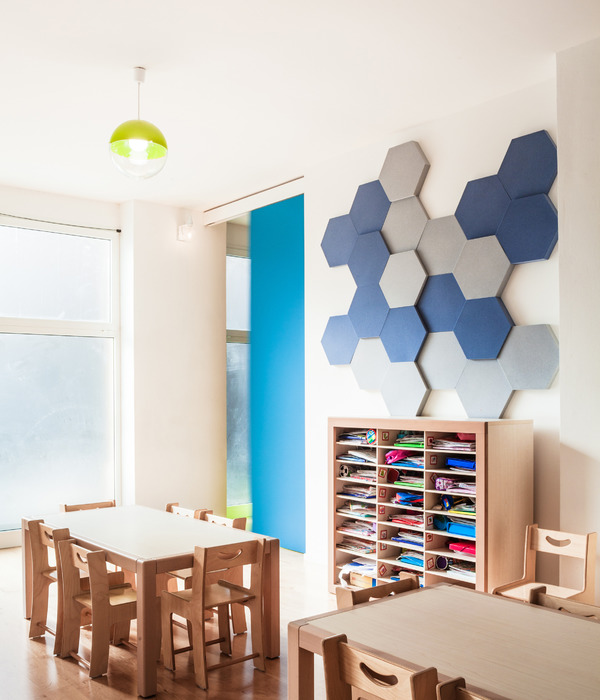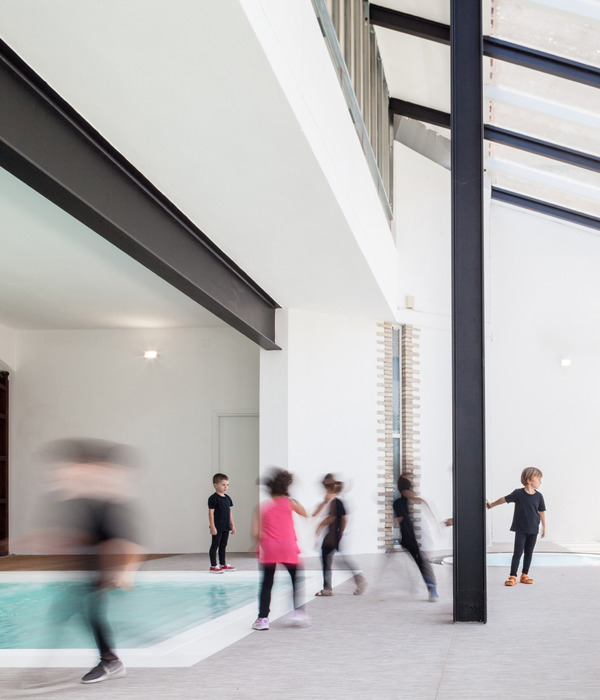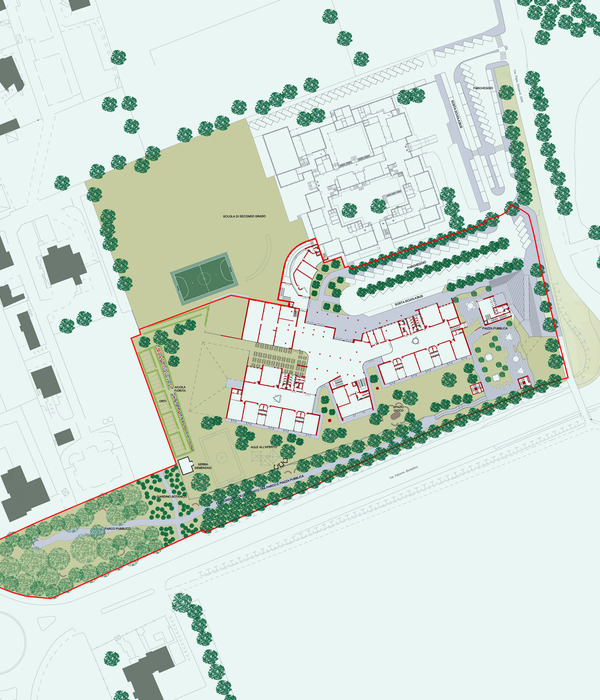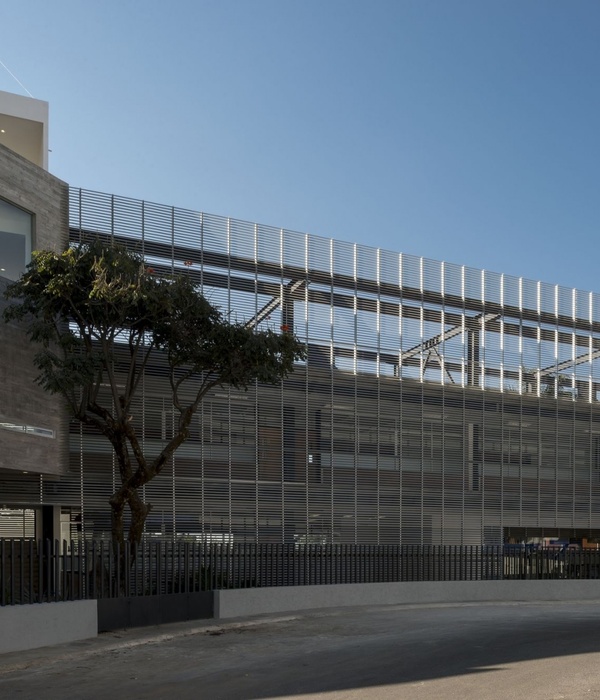Architect:cBmM SA
Location:Rue de l'Eglise 26, 1616 Attalens, Switzerland; | ;View Map
Project Year:2017
Category:Primary Schools
The project proposes to deal with the enlargement of the school by adding a separate building, preserving the integrity of the existing building.
A low volume serves as an interface between the two buildings. It combines the two entry levels on the ground floor, the north-street one and the south-courtyard one. A main building, the same size as the existing building, brings together the class program. The organization of the volumes is compact, seeks cohesion between the different new and existing elements, and composes a new school entity.
This establishment provides a main entrance to the school site from the street, formalized by a small reception area, opened towards the center of the village.
The new building widens and accompanies the entry on the site by the articulation of its covered courtyard.
Classes are organized on the upper levels, in a compact plan allowing a double orientation of the rooms.
The support rooms are grouped together on the lower ground floor and the administrative offices at the upper entrance, on the street side. The parking lot will be grouped to the east of the site.
The project aims at a real economy of means, as much by the compactness of the built volumes, its materiality, as by the concentration of the intervention on the existing and the rationality of the organization of the plan and the facades. The project makes it possible to keep the operation of the existing building in good condition during the building process, without having to undertake significant preliminary work.
The expression of the building, its materiality, its breakthroughs, continues the desire to create a new school entity integrated harmoniously into the existing built environment.
▼项目更多图片
{{item.text_origin}}

