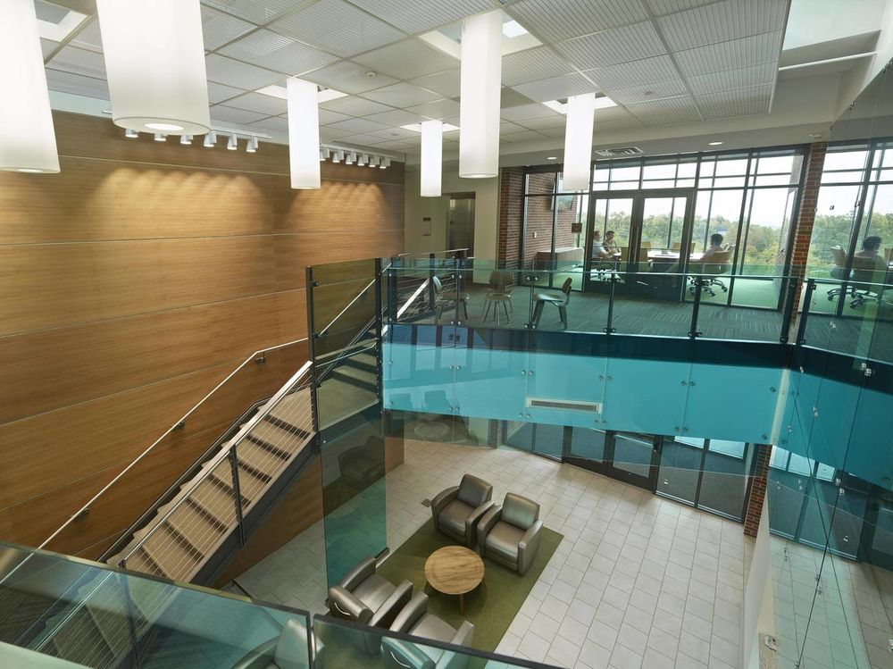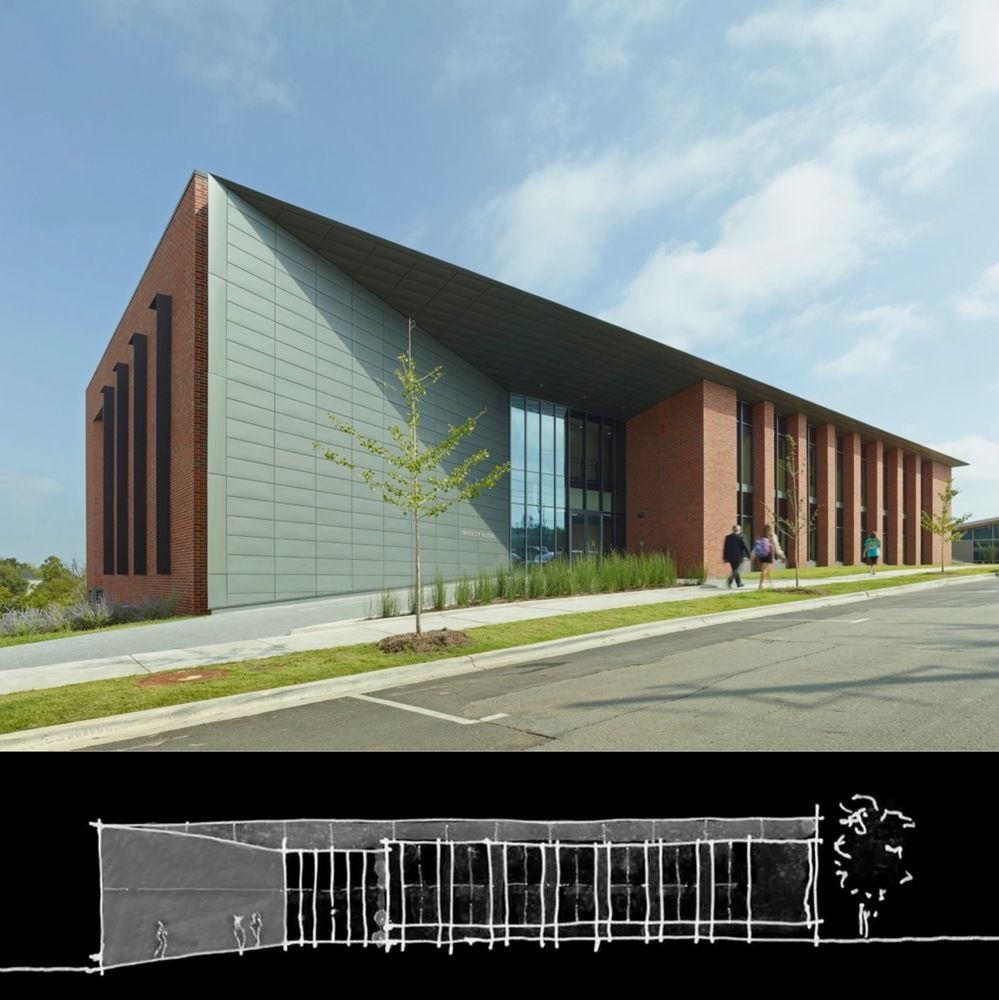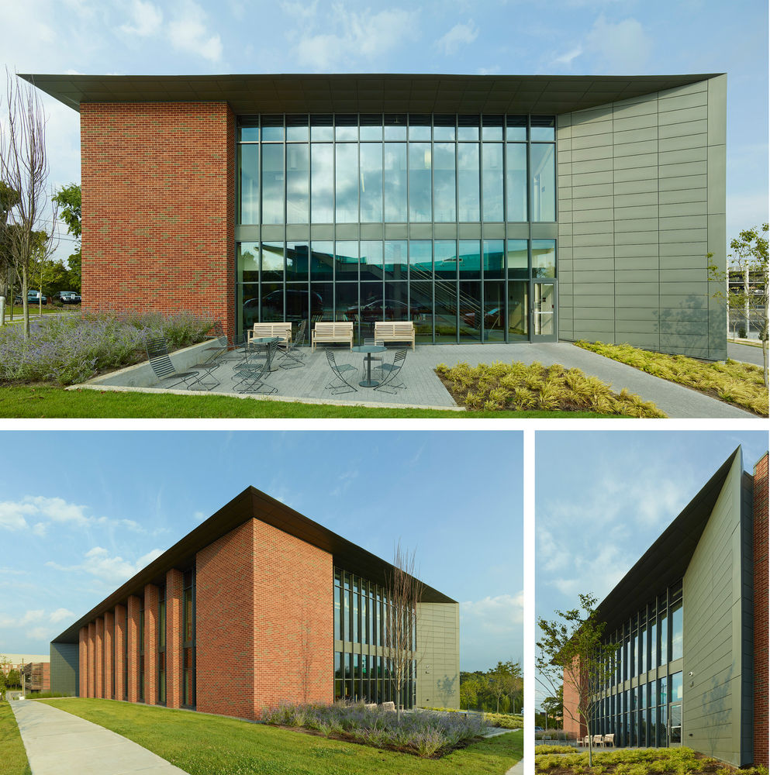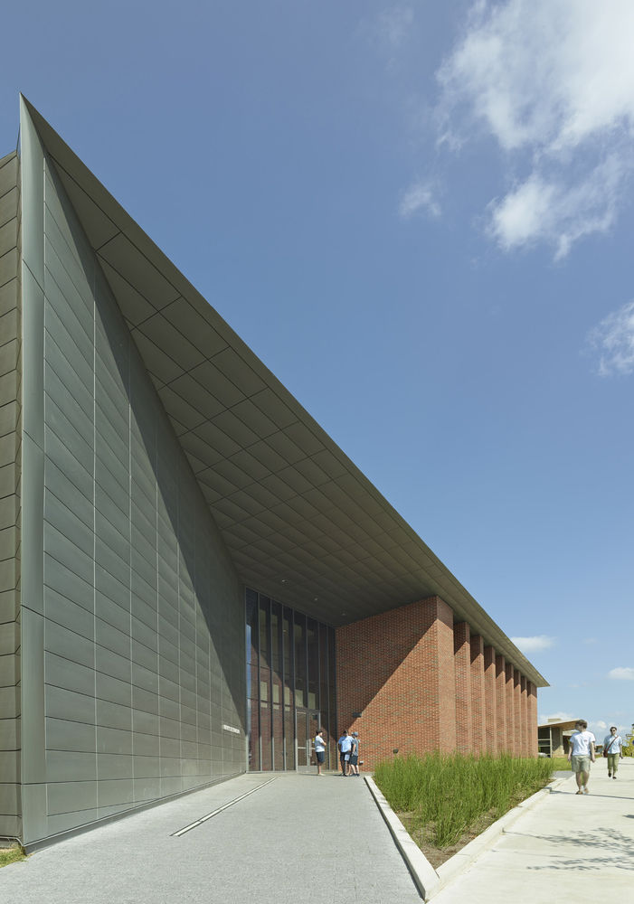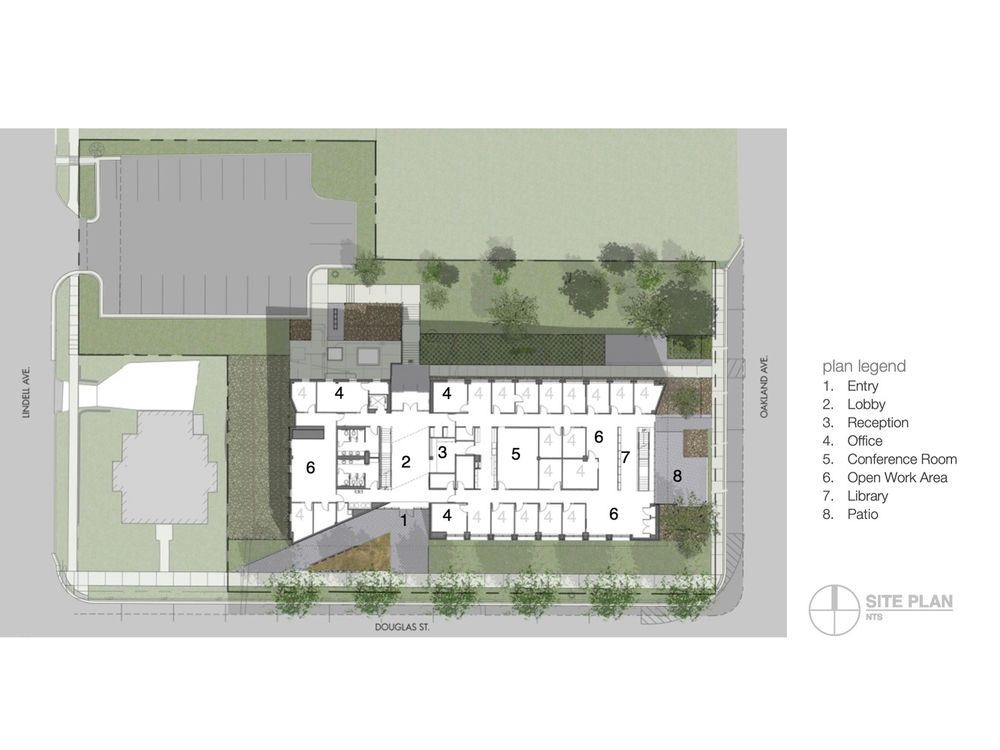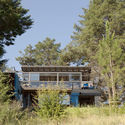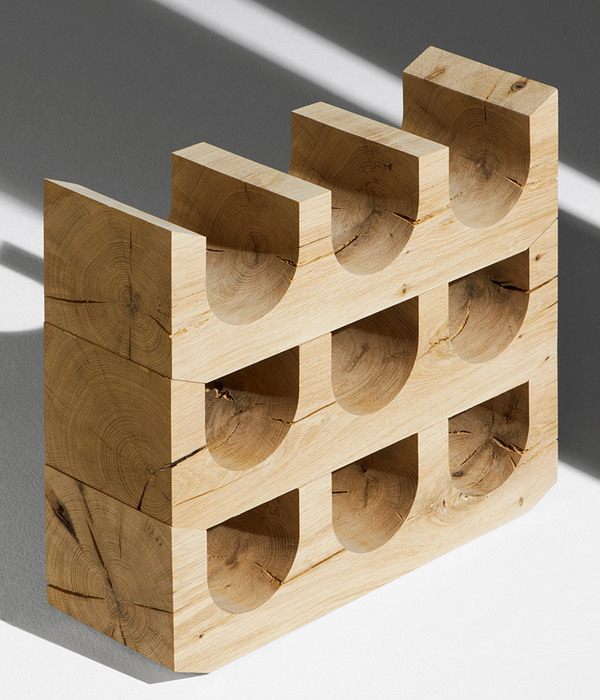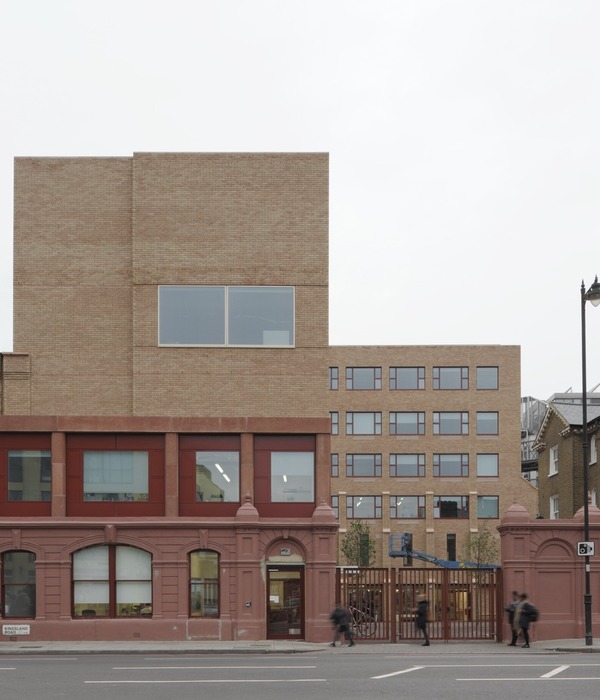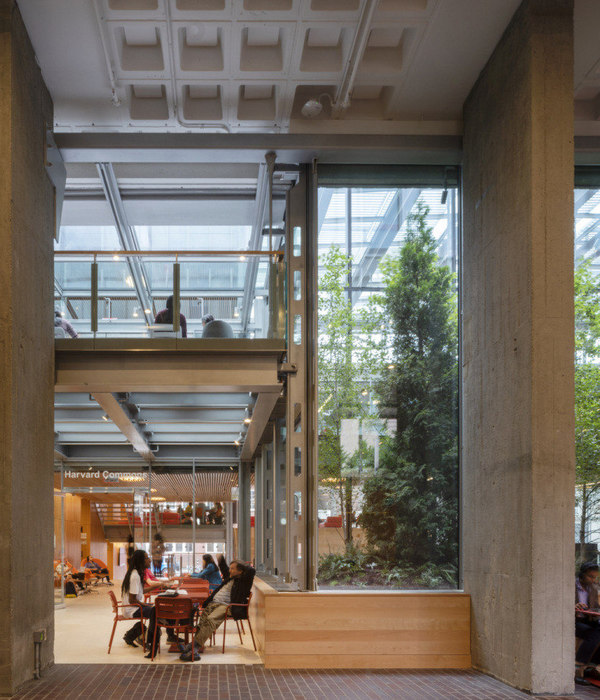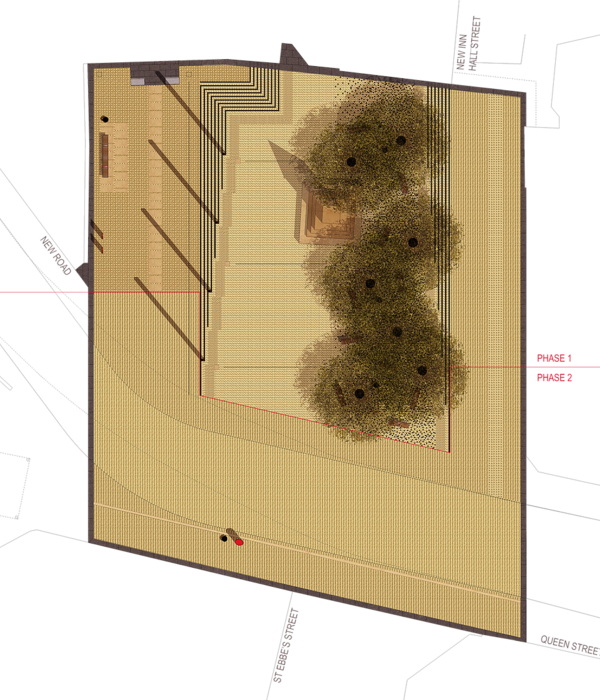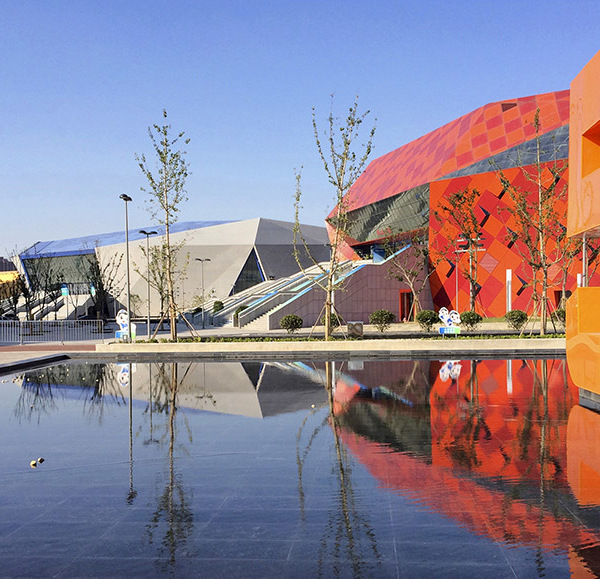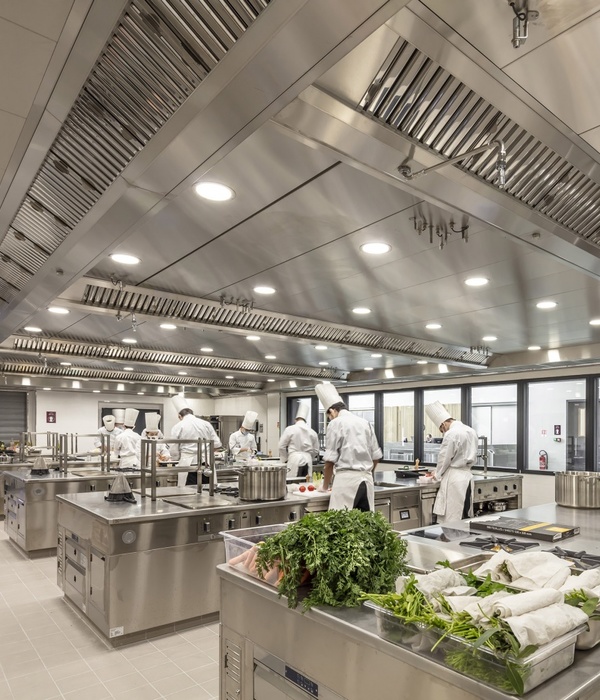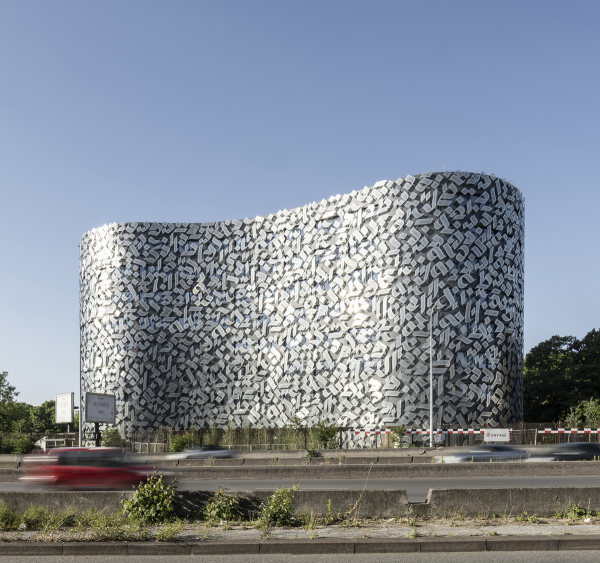大学住房 | 触点空间营造协作环境
Architects:Polk Stanley Wilcox Architects
Area :19659 m²
Year :2014
Photographs :Timothy Hursley
Manufacturers : Bobrick, C.R. Laurence, Endicott, RHEINZINK, Daltile, Dow Building Solutions, DuPont, Forbo Flooring Systems, Haworth, Johns Manville, Johnsonite, KI, Kawneer, Koroseal, Mecho Systems, Polyguard Products, Schneider Electric, Sherwin-Williams, The BILCO Company, USG, +111Zurn, American Standard, Armstrong Ceilings, Assa Abloy, Atlas Schindler, BASF, Beldin Brick, Bradford White, Caesarstone, Camman Industires, CertainTeed, Church Seats, Cleveland Controls, Coalesse, Col-met, Colt, Columbia Lighting, Concealite, Cooper Lighting, Daikin McQuay, Danfoss, Darragh Company, Desgintex, Designed Security, Elkay, F.R. Barritech VP, Fiat, Flexco, Focal Point Lights, Formica, Grabber, Grace Concrete, Gripple, HID Global, Herman Miller, Hilti, Hohmann & Barnard, Hoover Treated Wood Products, Hutchens Construction, IDEC, Ingersoll Rand, Izzy + Izzy, JOHNSON, Johnson Controls, Ken's Signs Incorporated, Kimball Office, Knauf, Knox Company, Koncept, Landscape Forms, Larsen's Manufacturing, Laticrete, Legrand, Leonard, Liberty Pumps, MIFAB, Maharam, Mannington, Mapei, MarioWare, Marshfield Door Systems, Mathiesen, Mayer Fabrics, McBride Stone Company, McKinney Door & Hardware, Mortar Net, NIBCO, Nailor Industries, National Guard Products, National Gypsum, National Office Furniture, Nucor Steel, Nucraft, Omron Electronics, Onicon, Pac-Clad, Pallas Textiles, Palmer Group, Pavestone, Peter Pepper Products, Phifer, Prescolite, Prosoco, RCI Rutherford Controlls, Rain Bird, Rainbird, Reliable, Rhino Linings Corporation, Rixson, Rockwood Manufacturing Company, Rosemount, SCOFIELD, SDC, Sanfoot, Schluter, Setra Controls, Spring City Electrical Mfg, Stanley Hardware, Steelcase Details, Swanstone, Takeform, Tandus Centiva, Thermafiber, Thermaflex, Turnstone, Venmar CES, Veris Industries, WASCO Skylights, WattStopper, Watts, Wilsonart-111Bobrick
Mechanical Engineer :BernhardTME
Electrical :BernhardTME
Architect In Charge : Polk Stanley Wilcox Architects
Civil Engineering : Development Consultants
Structural Engineering : Engineering Consultants
Plumbing : BernhardTME
Fire Protection : BernhardTME
Commissioning : Viridian
City : Fayetteville
Country : United States
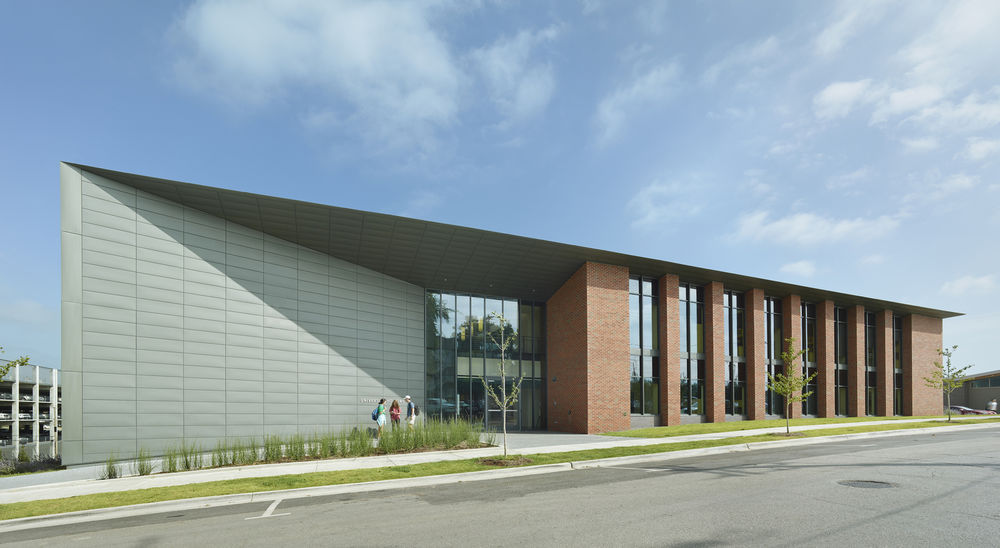
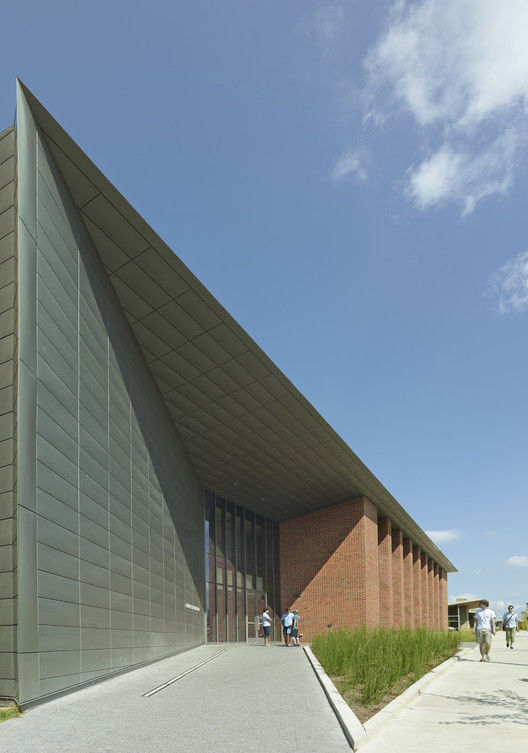
Due to rapid enrollment growth and the subsequent need for on-campus housing, the university planned a dedicated facility for housing administration. Comprising approximately twenty thousand square feet, the building includes forty private offices, five open office areas, and four large meeting rooms. The design integrates numerous “touchdown” spaces throughout the building to foster an environment of social and collaborative interchange.
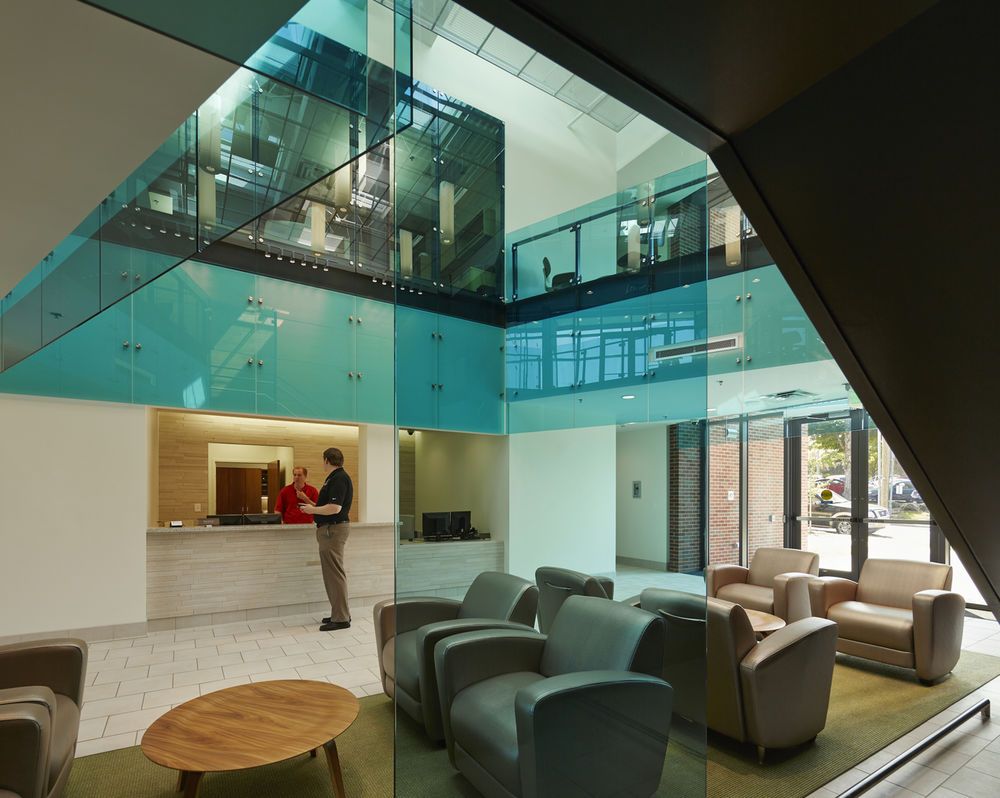
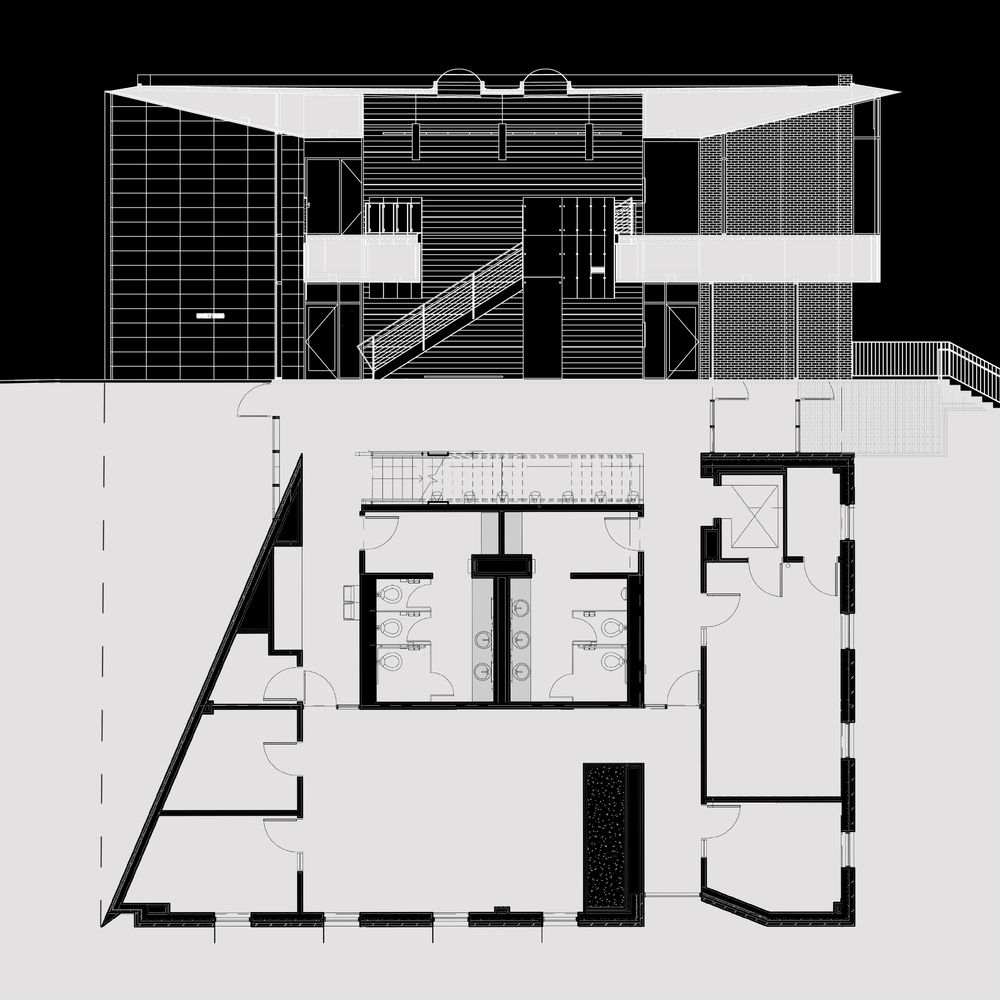
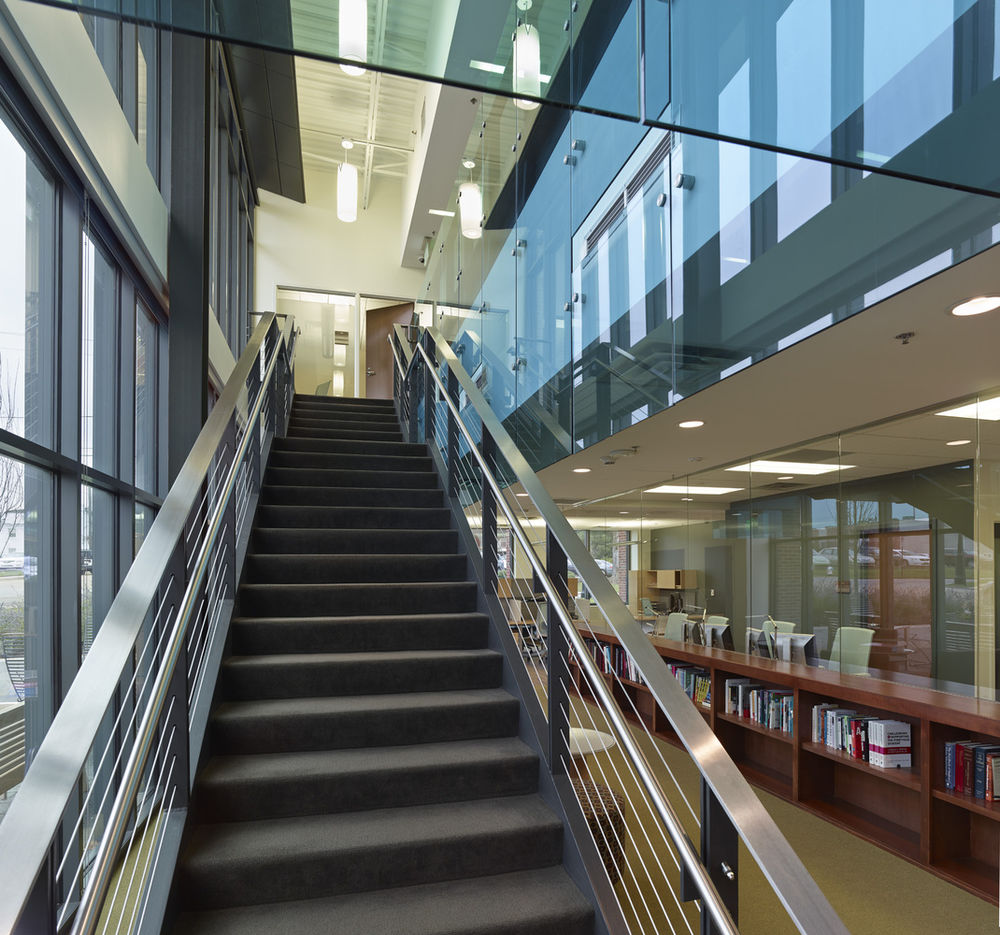
While the building serves an administrative function, a primary objective was for it to serve as a welcome center and front door to students and families visiting the campus. Located in the Rose Hill Neighborhood - central to residence halls and visitor parking - the site sits just outside of the Historic Core, allowing the building to adopt the more Modern sensibilities of its neighboring context.

Conceived as a background building, and ultimately unable to occupy the west corner of the block, the design responds in a restrained way by subtractive manipulation of the south and east facades. Public entry porches are physically carved from the building volume, creating a unique, yet intimate entry sequence for visitors.
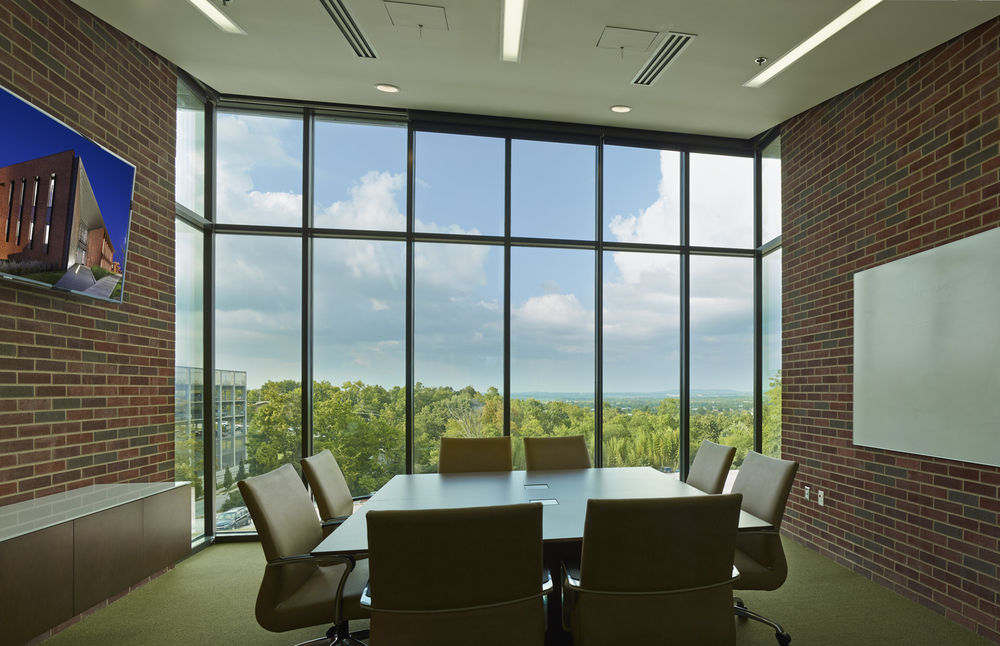
The edge of this incision - realized in plan and section - is defined by a folded ribbon of zinc that runs uninterrupted from the south entry to the east facade. A continuous ribbon of blue tinted glass repeats this concept at interior public spaces. Though not authorized for certification, the building integrates numerous sustainable attributes and features.
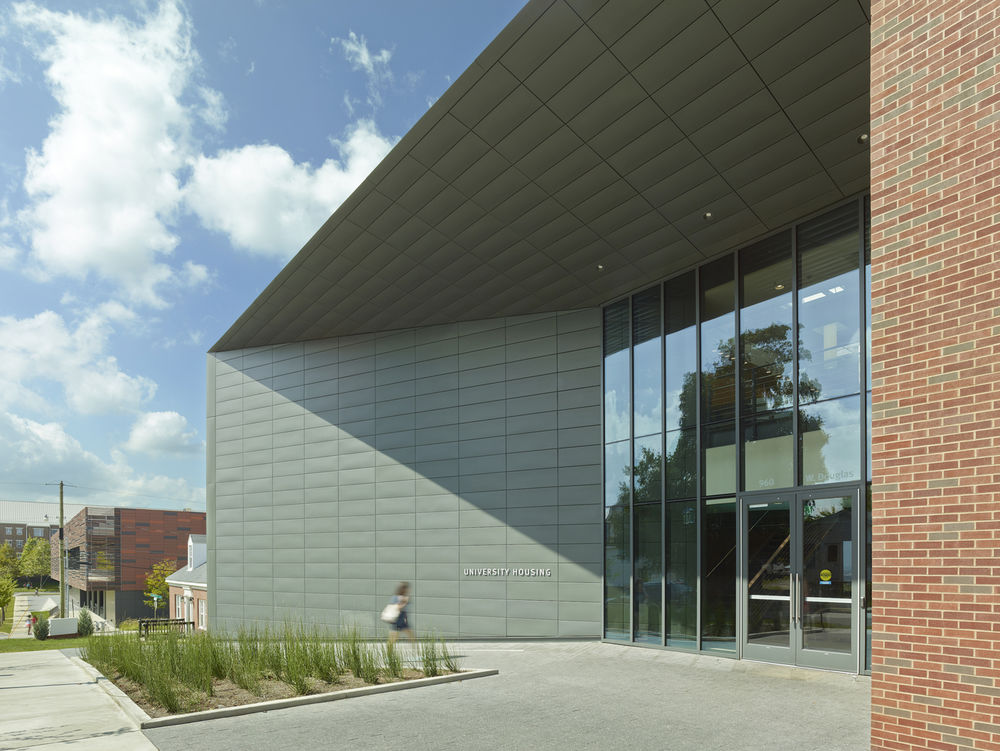
▼项目更多图片
