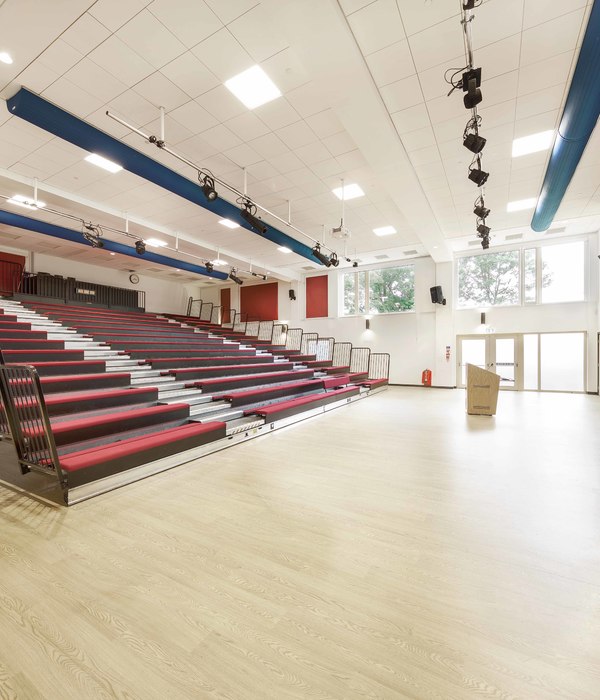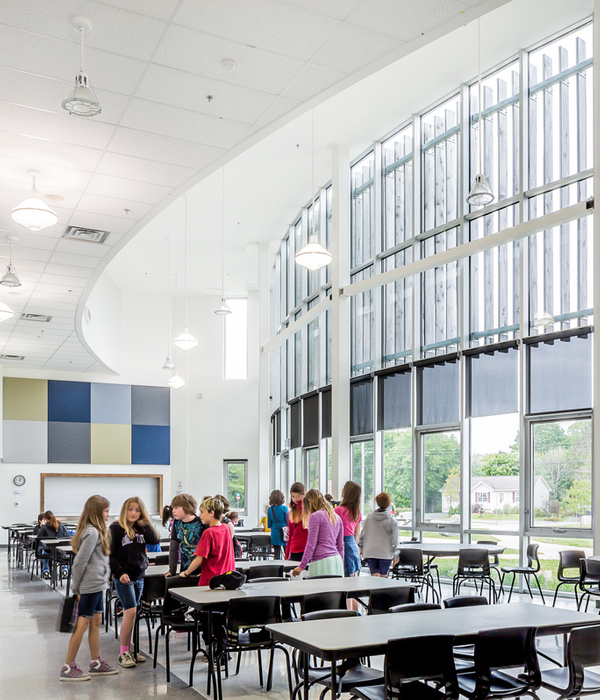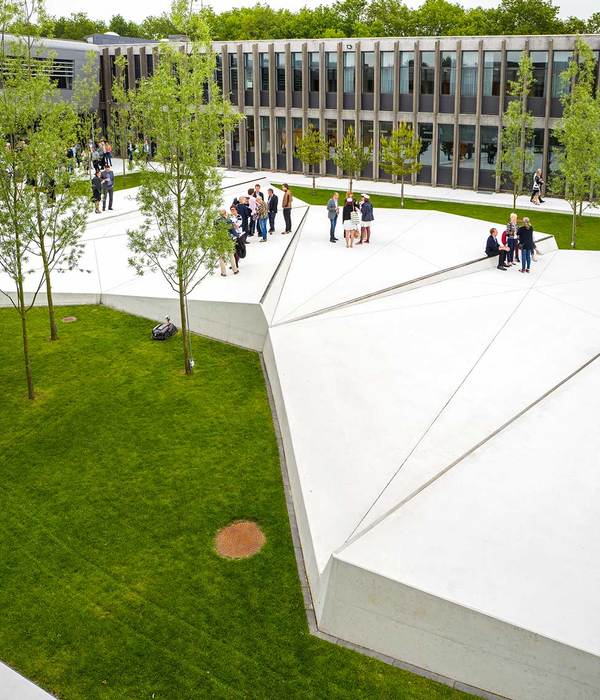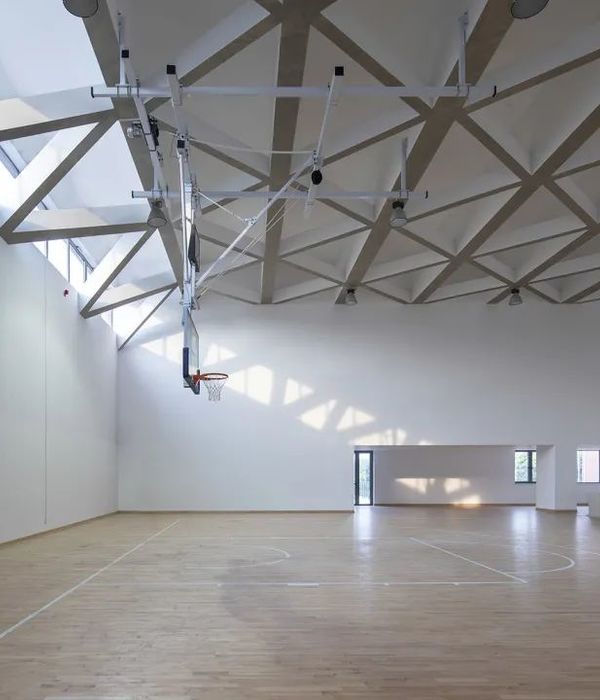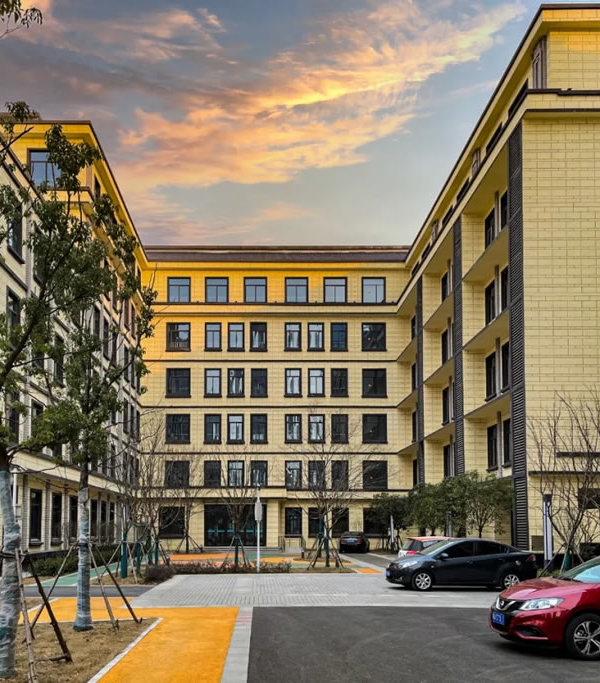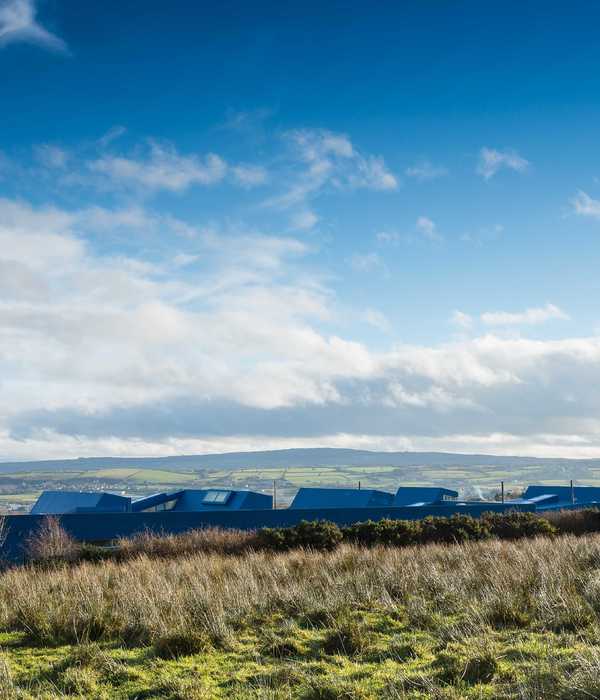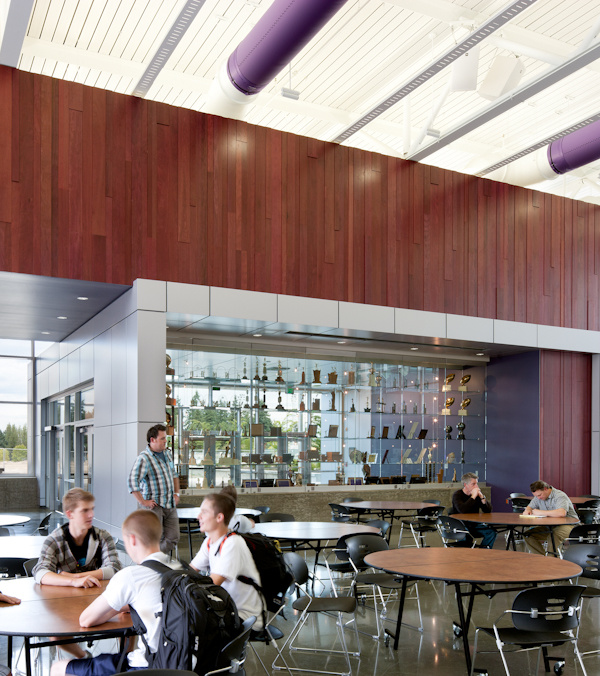Hopkins Architects partnered with Bruner/Cott Architects and Consigli Construction Co., Inc. to renovate the Smith Campus Center at Harvard University in Cambridge, Massachusetts.
In an effort to anchor Harvard’s Cambridge campus, President Drew Faust’s vision for common spaces and “One Harvard” called for the major renovation and restoration of the Smith Campus Center, located in the heart of Harvard Square. The structure, originally built in two phases between 1961 and 1966 and designed by influential mid-century architect Josep Lluís Sert, is a ten-story H-shaped concrete building with two stories of below-grade parking, retail and 18 different Harvard administrative offices. All building occupants remained in-place during invasive interior and exterior construction.
The updated facility serves as Harvard’s Welcome Center and features a compelling two-story glass enclosure at Forbes Plaza, creating a signature “front door” to the building. Interior updates included significant renovations to the first floor Arcade and Mezzanine levels, which offers diverse University dining options, common spaces for clubs, social gatherings and student collaboration and technological capabilities for movie screenings and multimedia presentations. The sustainable features include interior green wall landscaping and three roof gardens on the Holyoke Pavilion, Dunster Pavilion and the 10th floor, which also houses a restaurant and additional common spaces. Finally, Consigli renovated Harvard’s University Health Services (UHS) to expand and improve services to its student population. This project is targeting LEED Gold certification.
Architect: Hopkins Architects & Bruner/Cott Architects General Contractor: Consigli Construction Co., Inc. Photography: Janie Airey, Nic Lehoux
16 Images | expand images for additional detail
{{item.text_origin}}


