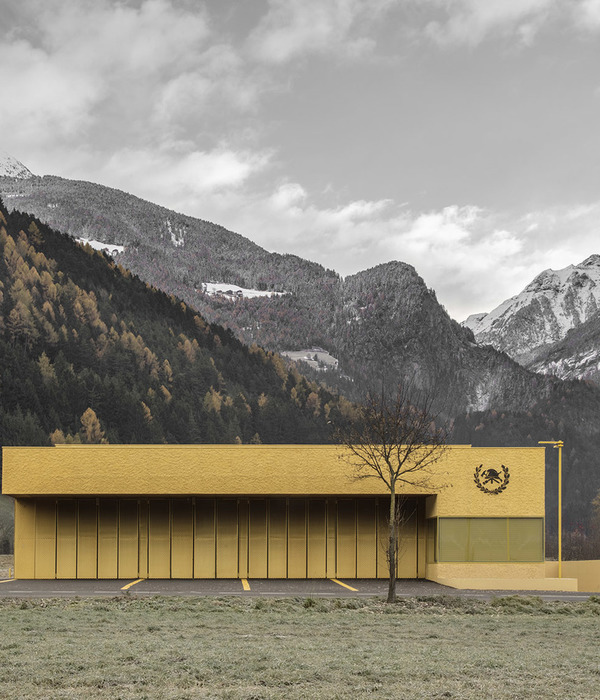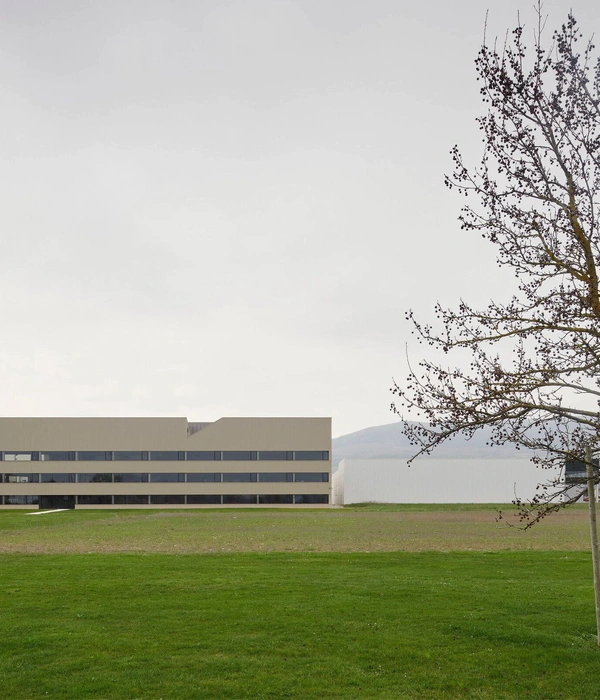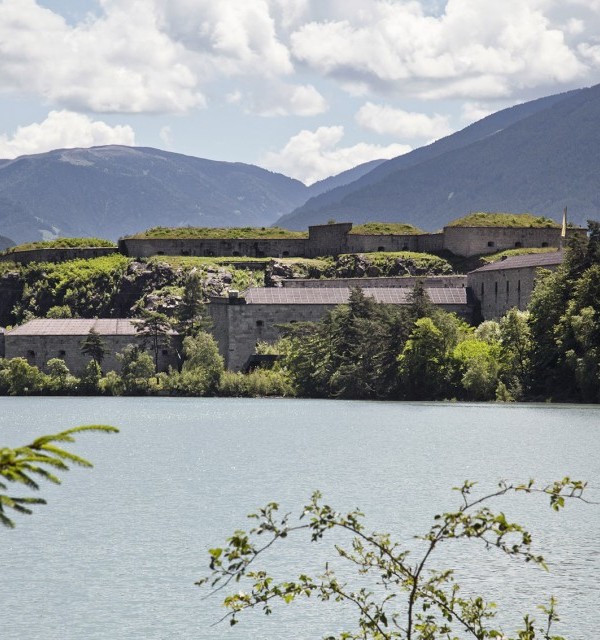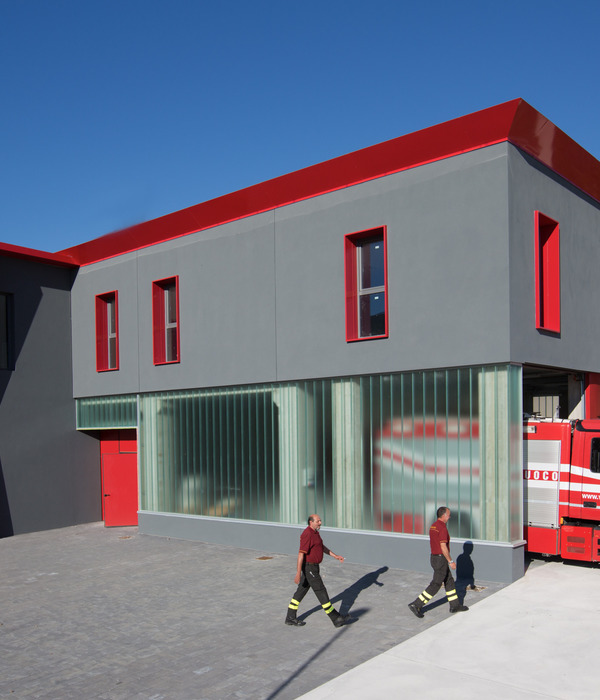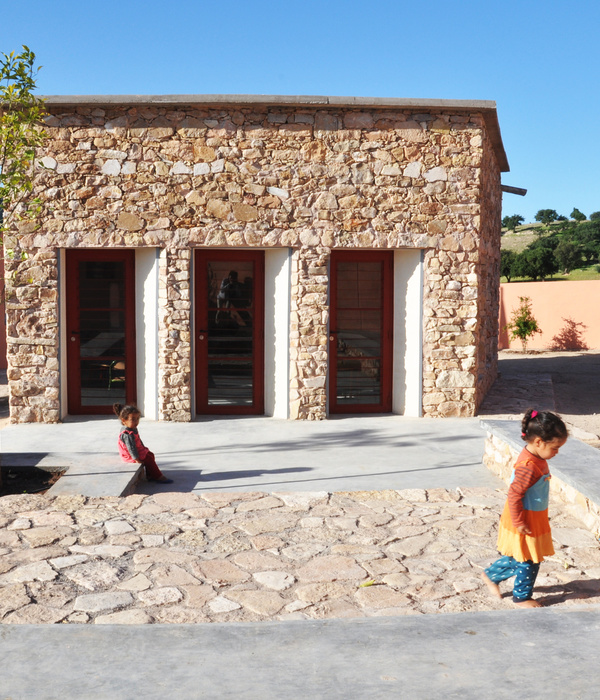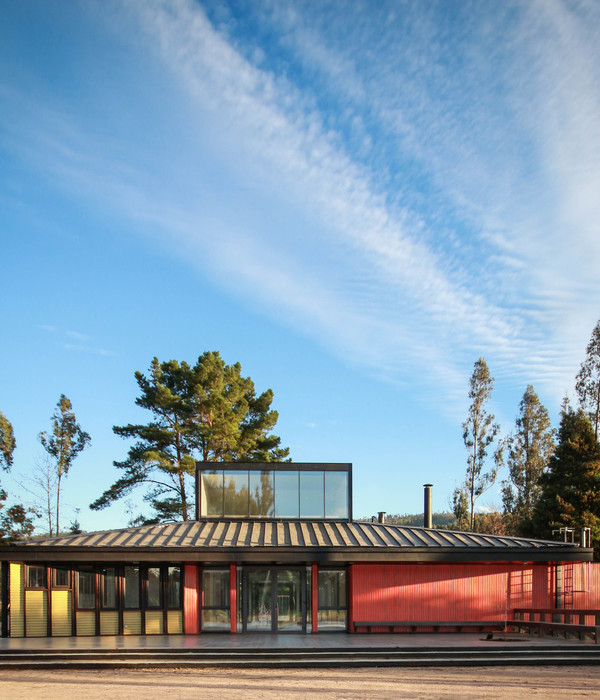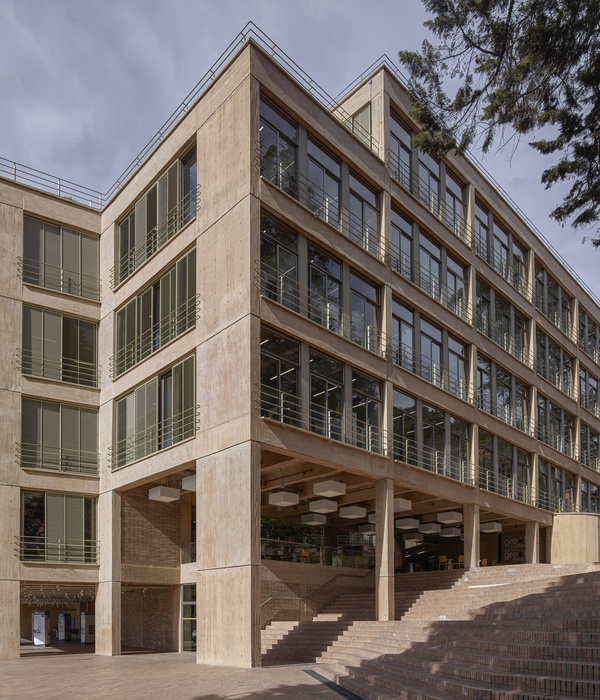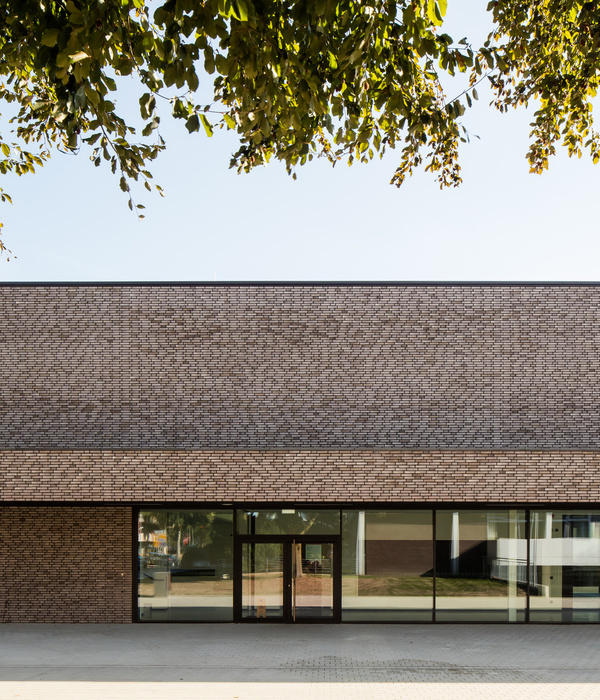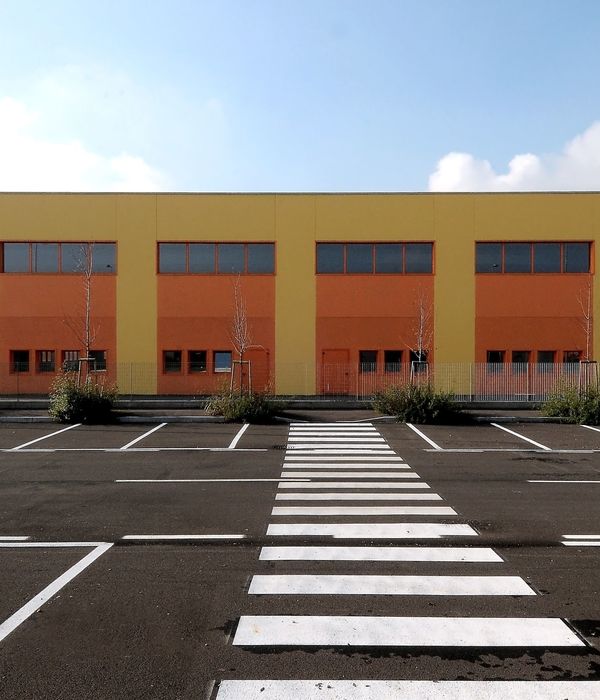圣心大学马泰尔商务与传播中心 | 传统与当代的完美平衡
- 项目名称:圣心大学马泰尔商务与传播中心
- 项目位置:美国康涅狄格州费尔菲尔德
- 业主名称:圣心大学
- 完成日期:2015年8月
- 规模:12,000平方米
- 服务范围:建筑,土木工程,室内设计,景观建筑
马泰尔商务与传播中心为杰克·韦尔奇商学院以及传播与媒体研究学系提供场地。选址校园北侧的门户位置,这个集多功能元素于一体的建筑成为了充满活力的跨学科联系汇点。建筑物配置了独特的功能内容,为商业和传播两个学科带来当代化的学习空间,当中包括交易大厅、案例研习室、互动实验室、多媒体教室、两个大型录影棚(供电视、视频和电影制作之用)、达到行业标准的后期制作设施和放映场地、多媒体论坛(供领导培训、讲座和放映会之用)、会议室和休息室(供学系人员和学生使用)、学生事务中心、餐饮区以及学系办公室。马泰尔商务与传播中心同时容纳了行政领导学院,学院不时邀请国内外嘉宾进行讲座,探讨当前种种商业和教育议题。
Housing both the John F. Welch College of Business and the Department of Communications and Media Studies programs, the Martire Center is a dynamic multi-disciplinary nexus located on a gateway site at the campus’s northern edge. The unique building program combines contemporary learning spaces for business and communications, including an active trading floor; case study classrooms; interactive labs; multimedia classrooms; two large studios for television, video and film production; industry-standard post-production facilities and screening venues; a multi-media forum for leadership institutes, lectures and screenings; conference rooms and lounges for meetings between faculty and students; student success center; food service and dining area; and faculty offices. The building houses The Executive Leadership Institute, which gathers national and international speakers to address the contemporary issues confronting business and education.
▼ 建筑北侧入口下层入口庭院,the lower entry court at north entrance
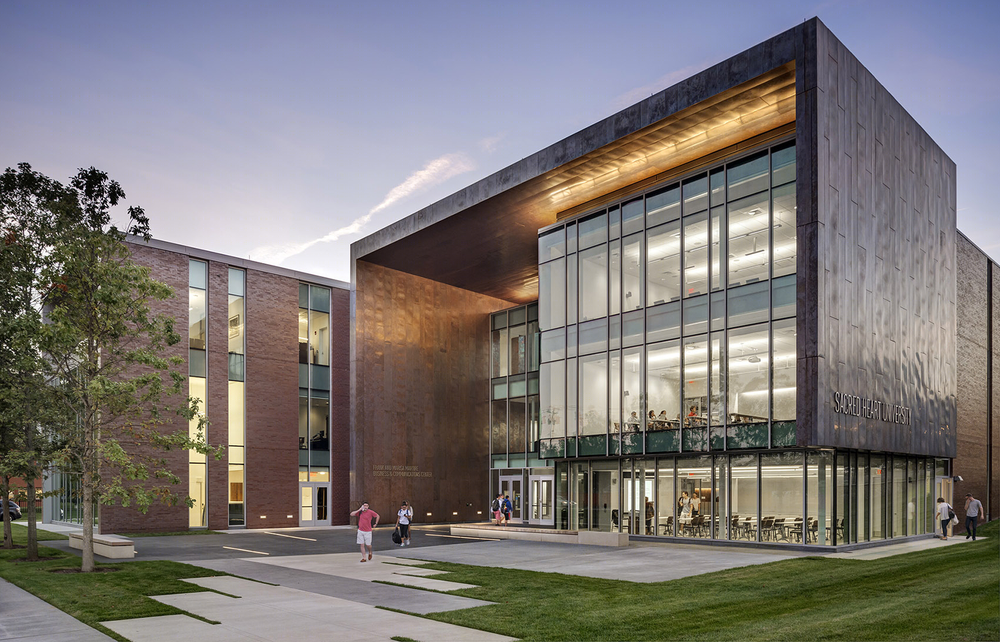
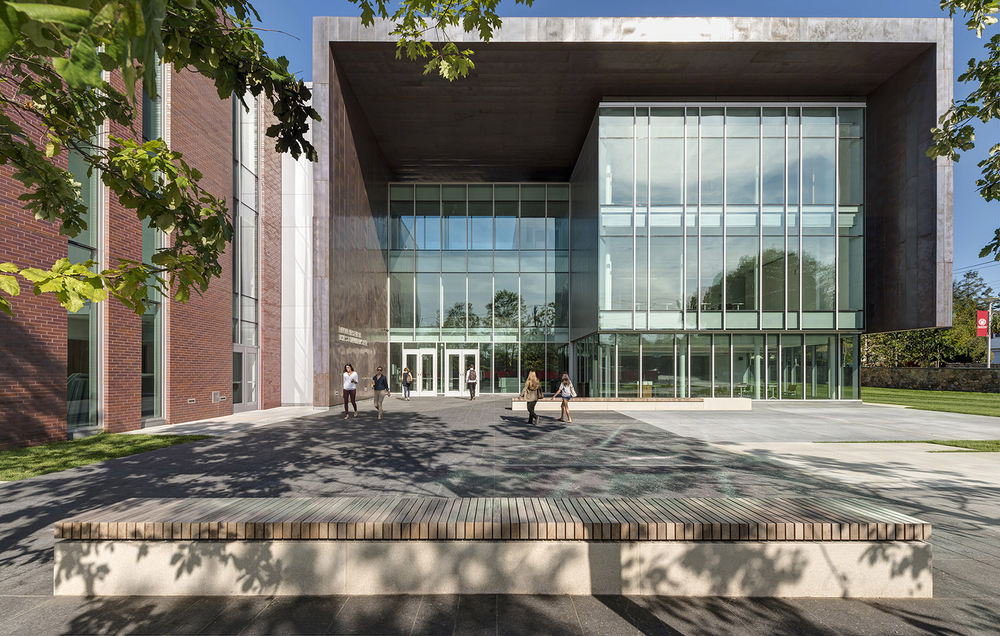
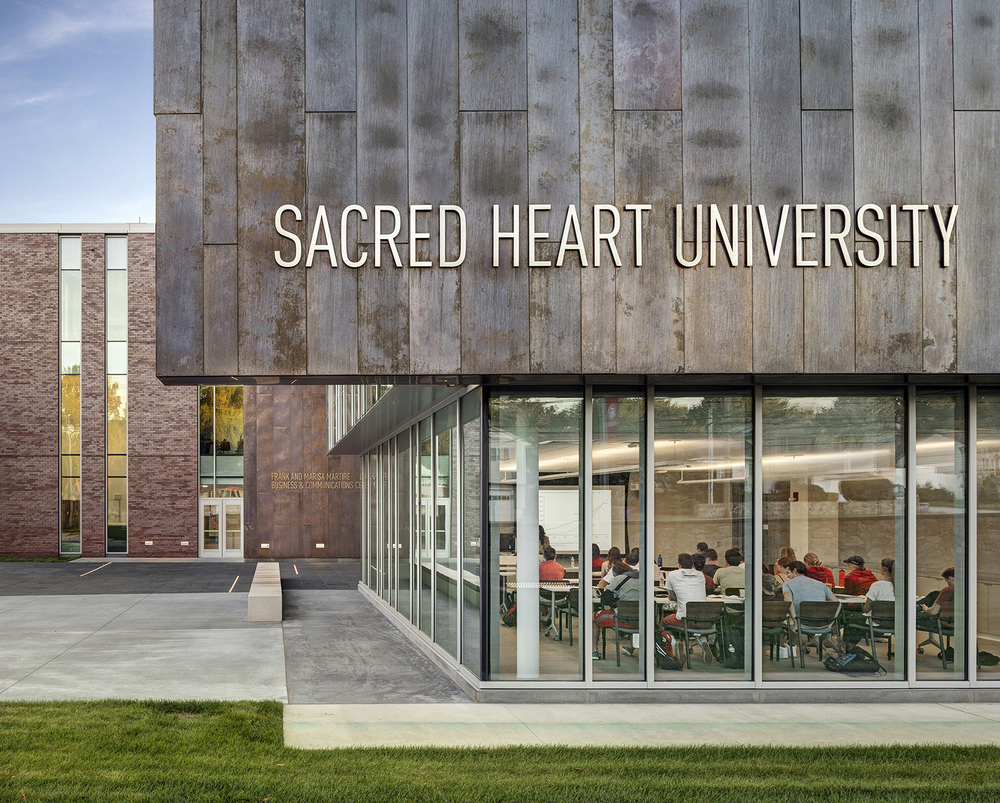
▼ 建筑南侧主入口庭院, main entry court at south entrance
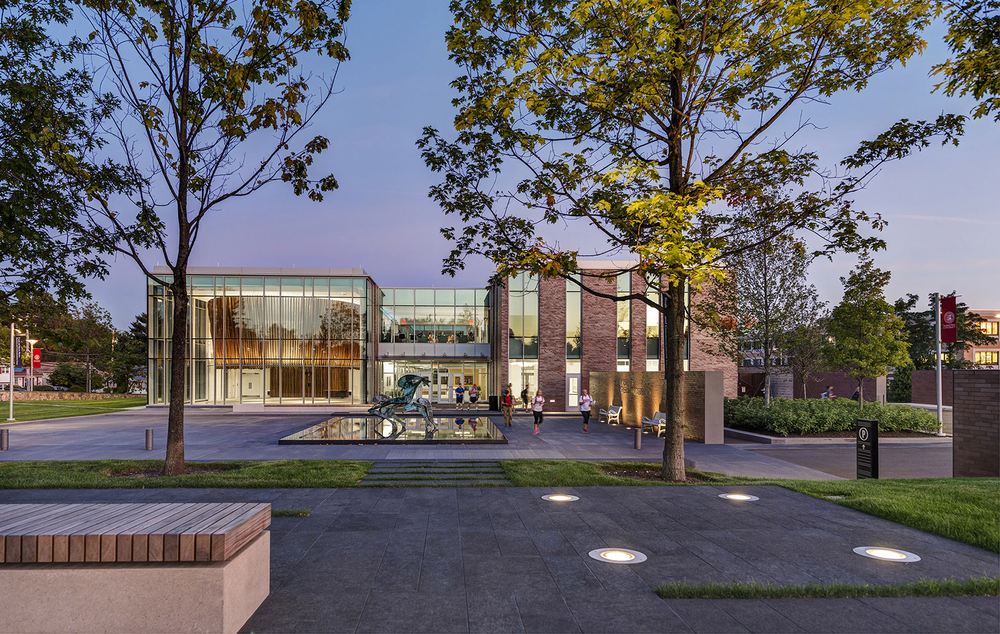
▼ 结合雕塑艺术的反光水景, reflective water feature integrated with sculptural art
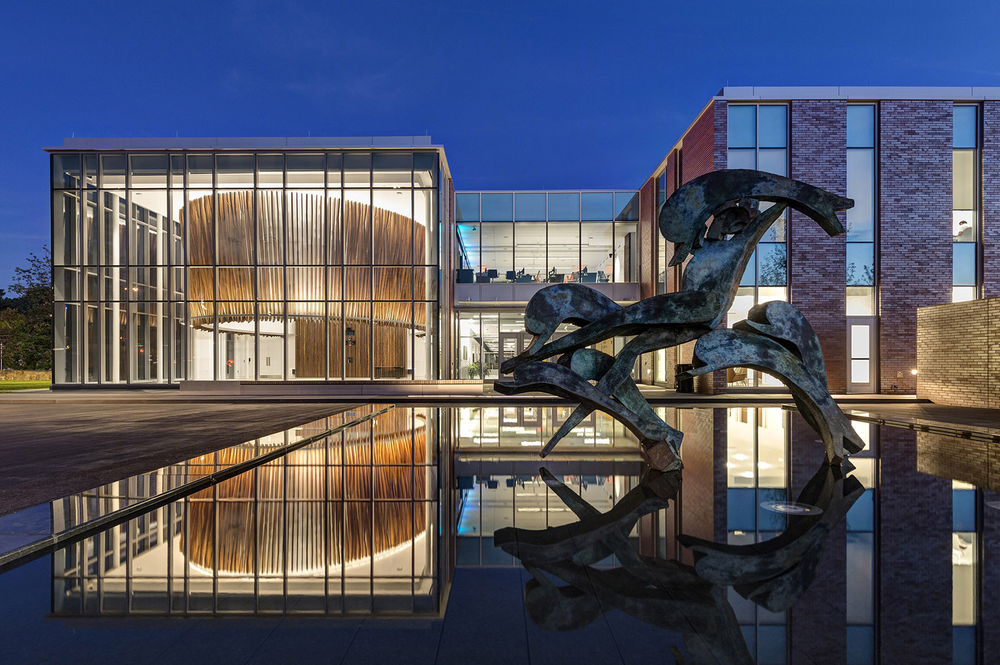
▼ 造型独特的会议室通过通透的玻璃幕墙一览无遗,the unique forum space can be seen from outside through the transparent glazing
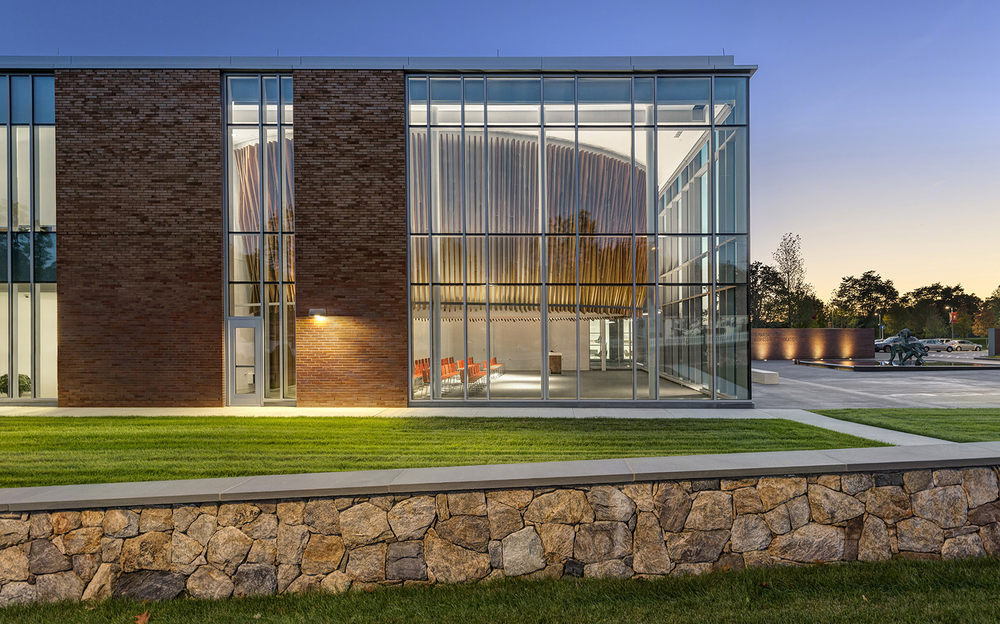
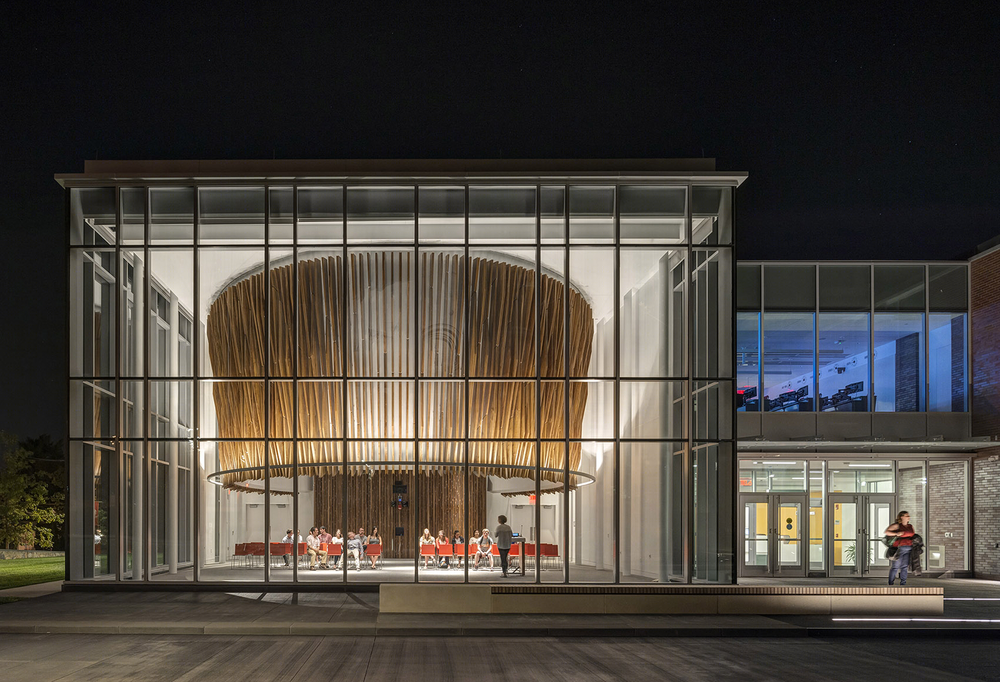
▼ 设计概念,concept

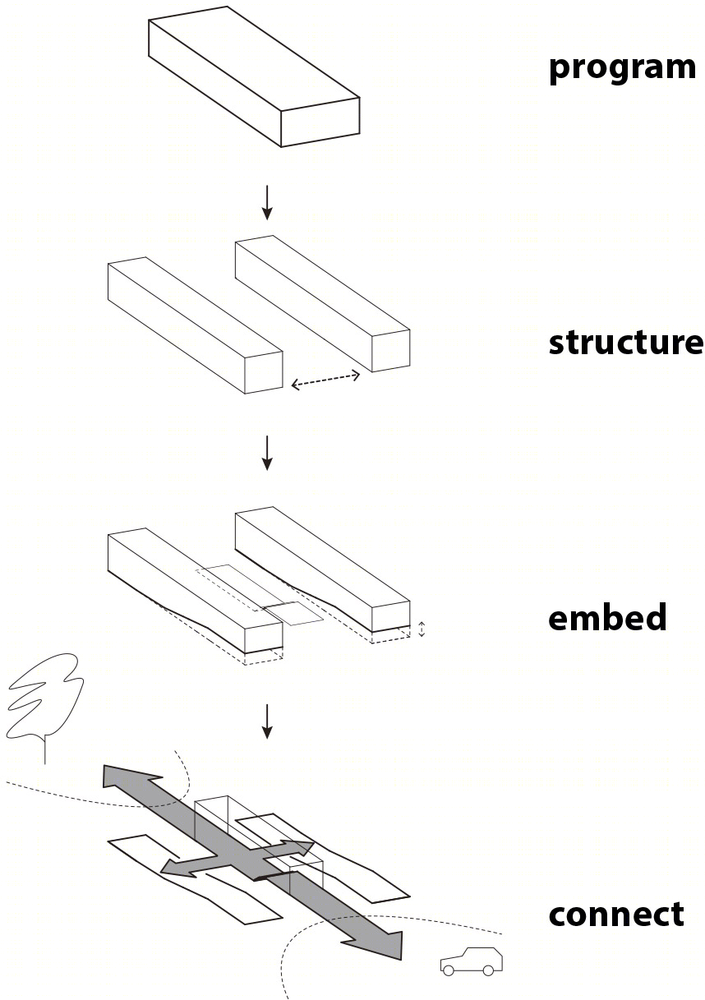
两层高的中庭把各个功能元素联系起来,同时化身人际和学术交流空间。中庭内,咖啡厅和活动家具的设计能带动友好的协作氛围,连接至中庭北侧的大楼梯可提供额外座席,小组研习区和动态的通行路线将中庭上、下两层包围,并将两层的空间联系贯通。此外,中庭还将主入口庭院和下层入口庭院紧扣。主入口庭院设有一个结合雕塑艺术的反光水景,景观之中的矮墙可充当座位,成为绿树林荫的聚会场地;下层入口庭院则提供通往校园南面的人行通道,人们从校园步行至建筑物途中,可欣赏到富代表性的拱道景观。下层入口庭院、花园和主入口庭院三者之间,借由排列整齐、形态优美的树木在公园大道上建立了密切联系。
A two-story atrium unites the program elements and serves as a crossroads of social and intellectual activity. Within the atrium, a café and loose furniture encourage a friendly, collaborative atmosphere. A grand staircase anchoring the north end of the atrium serves also as additional seating. Areas for group study and active circulation surround the atrium, spanning and connecting both levels. The atrium also ties together the main entry court and the lower entry court. The main entry court includes a reflective water feature integrated with sculptural art. Seat walls in the landscape, shaded by trees, offer informal areas for gathering. The lower entry court provides a pedestrian connection to the campus to the south, and creates an iconic view of the archway for those approaching from campus. The lower entry court, the courtyard, and the main entry court at Park Avenue are all tied together by a series of sculptural trees.
▼ 中庭将主入口庭院和下层入口庭院紧扣,the atrium also ties together the main entry court and the lower entry court

▼ 两层高的中庭内,咖啡厅和活动家具的设计能带动友好的协作氛围,within the atrium, a café and loose furniture encourage a friendly, collaborative atmosphere.
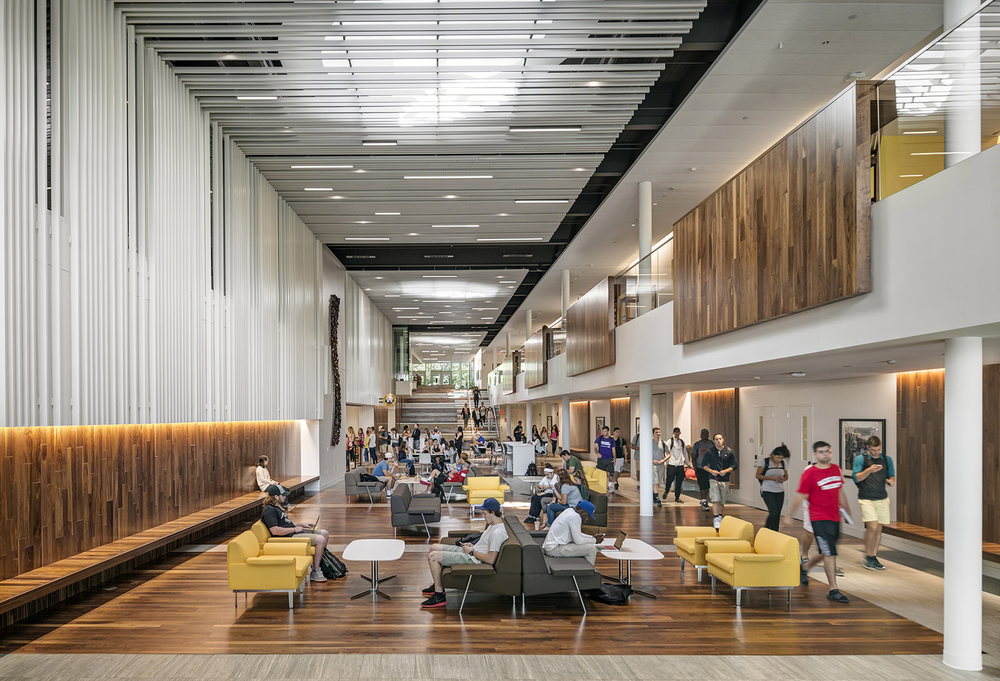
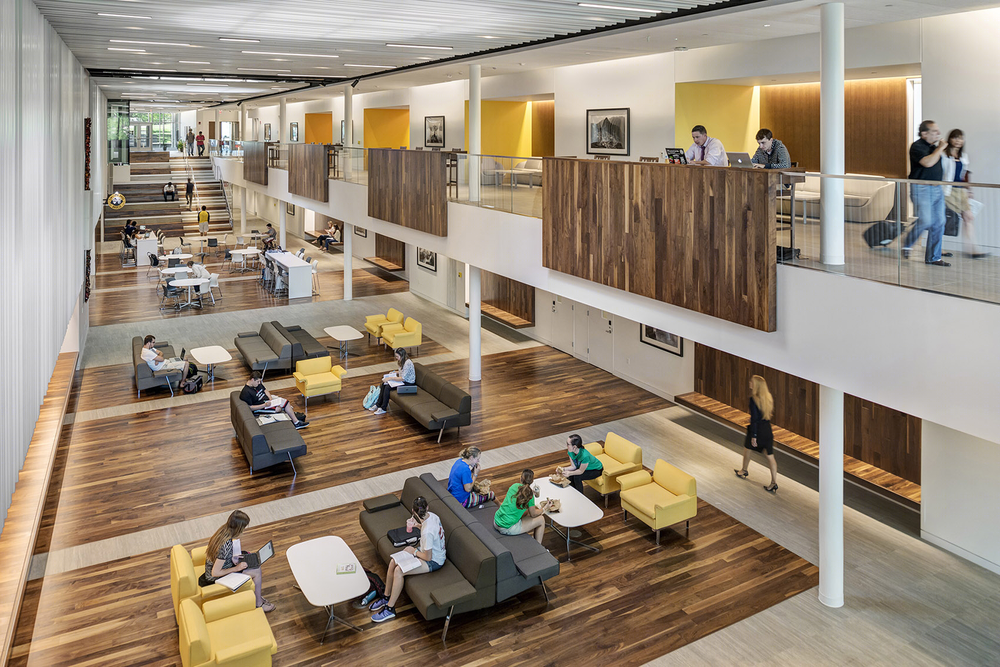
▼ 中庭北侧的大楼梯可提供额外座席,grand staircase serves also as additional seating / 中庭侧面座椅,seating area along the atrium
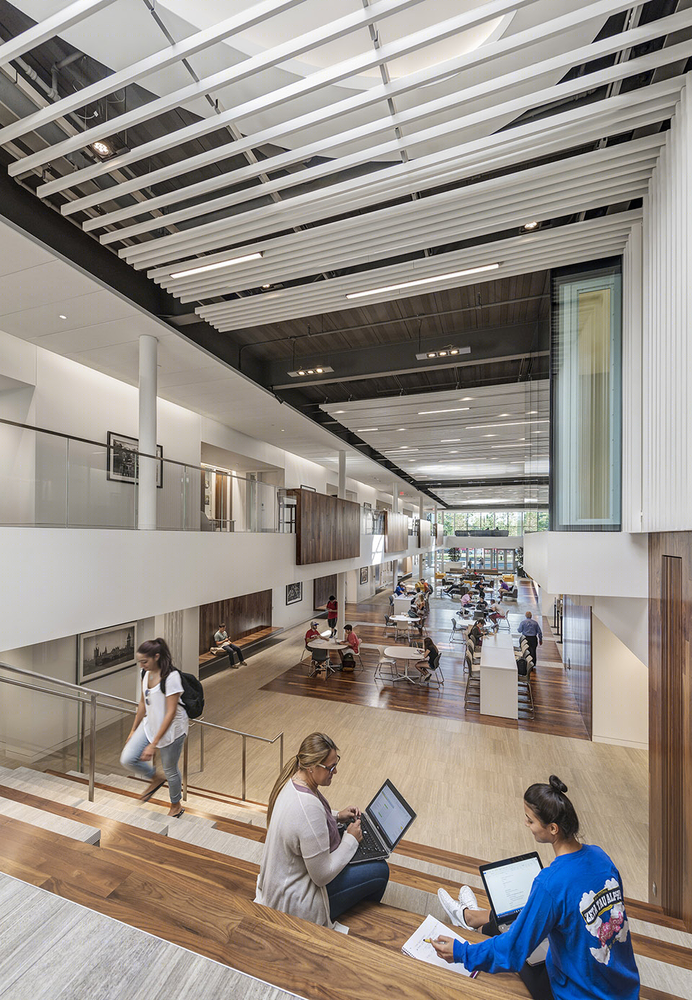

▼ 二层的内部空间也清晰可见,the meeting room at the second floor

▼ 上层公共空间,upper floor public space
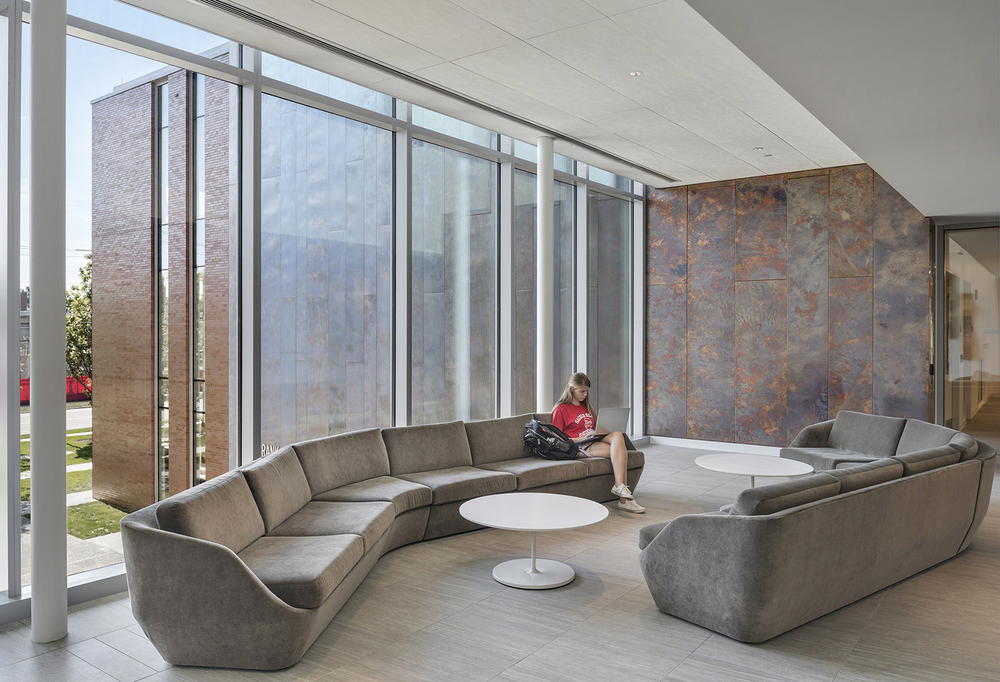
▼ 建筑空间与功能,interconnections: industry & technology
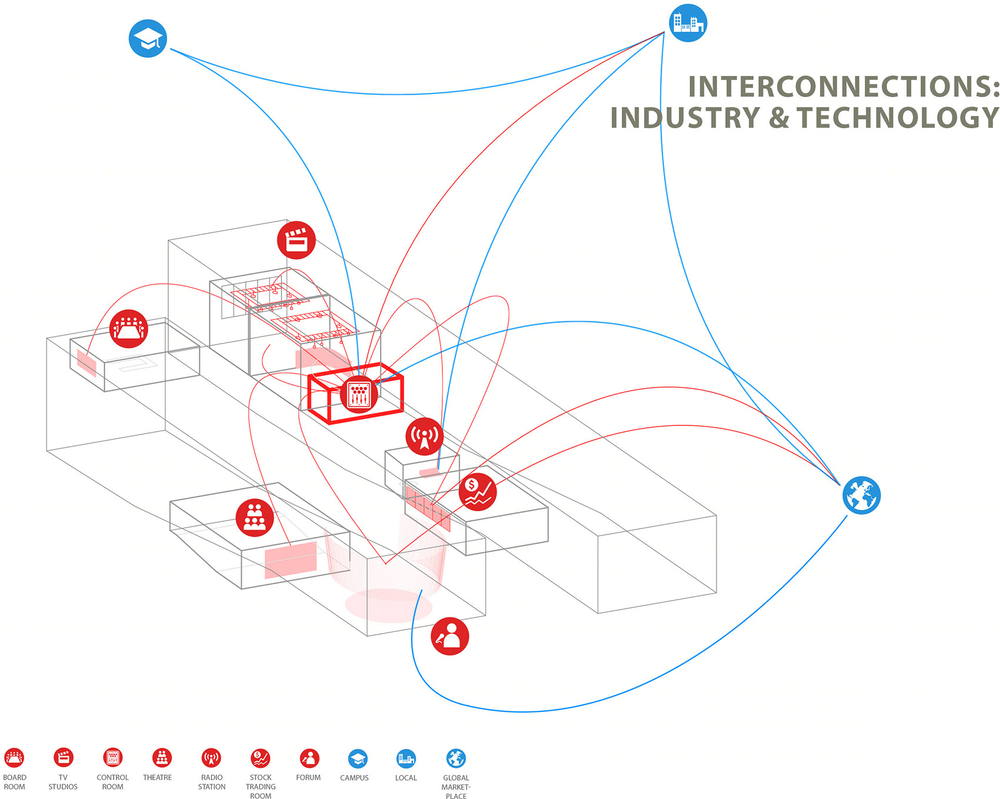
▼ 大型录影棚,large studios for television, video and film production / 多媒体教室,multimedia classrooms
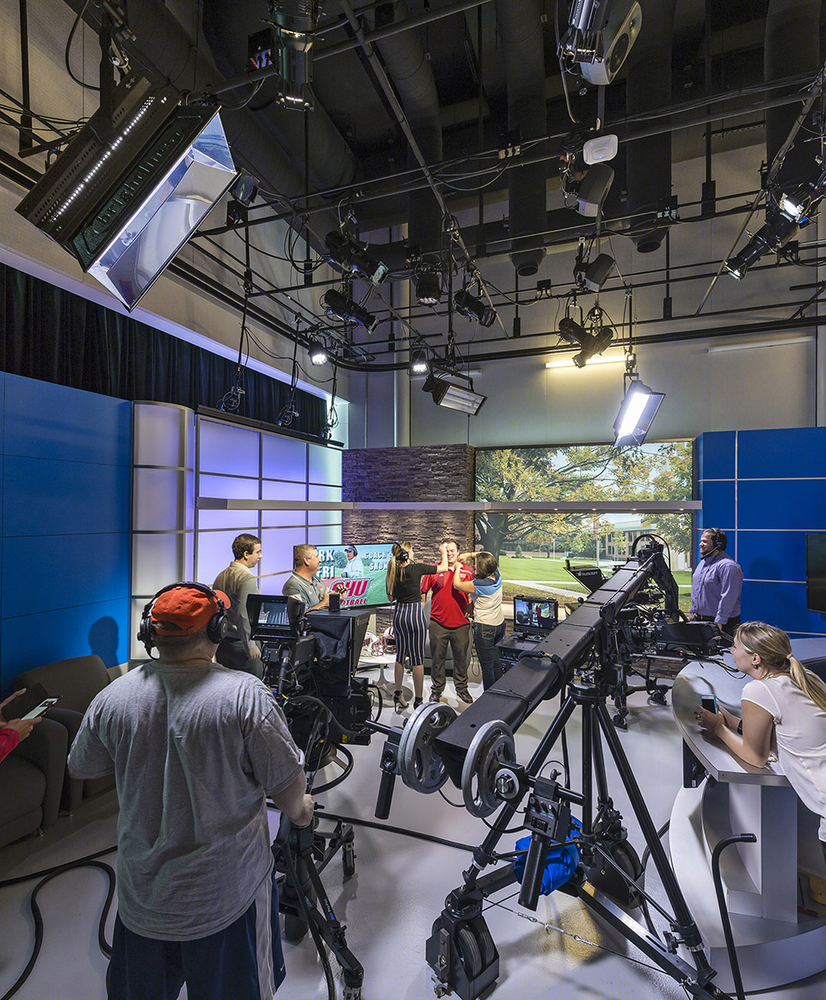
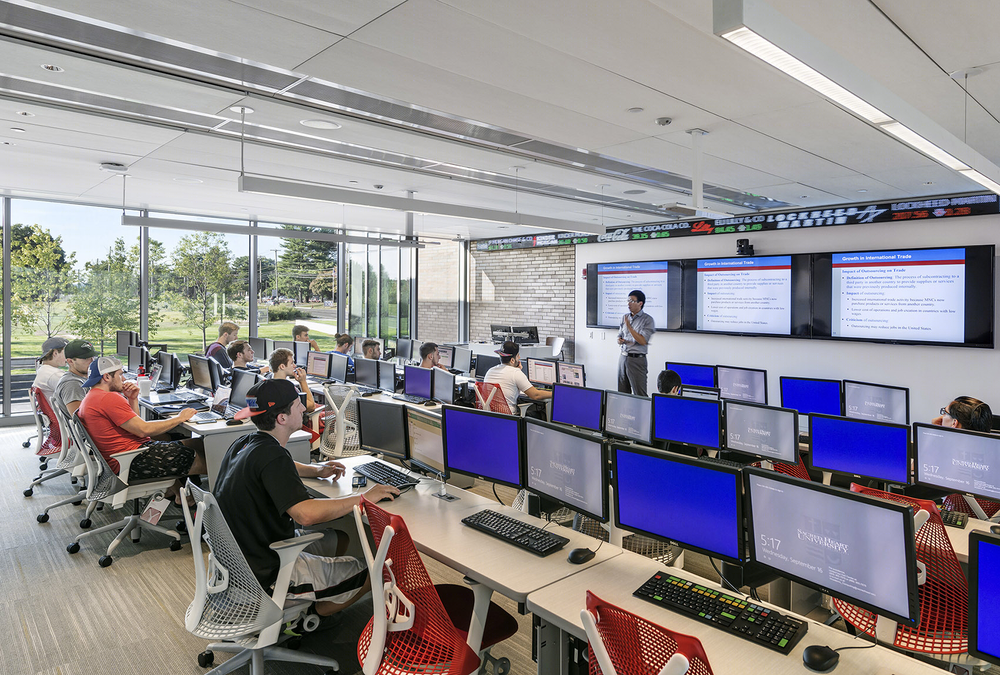
▼ 课室,classroom
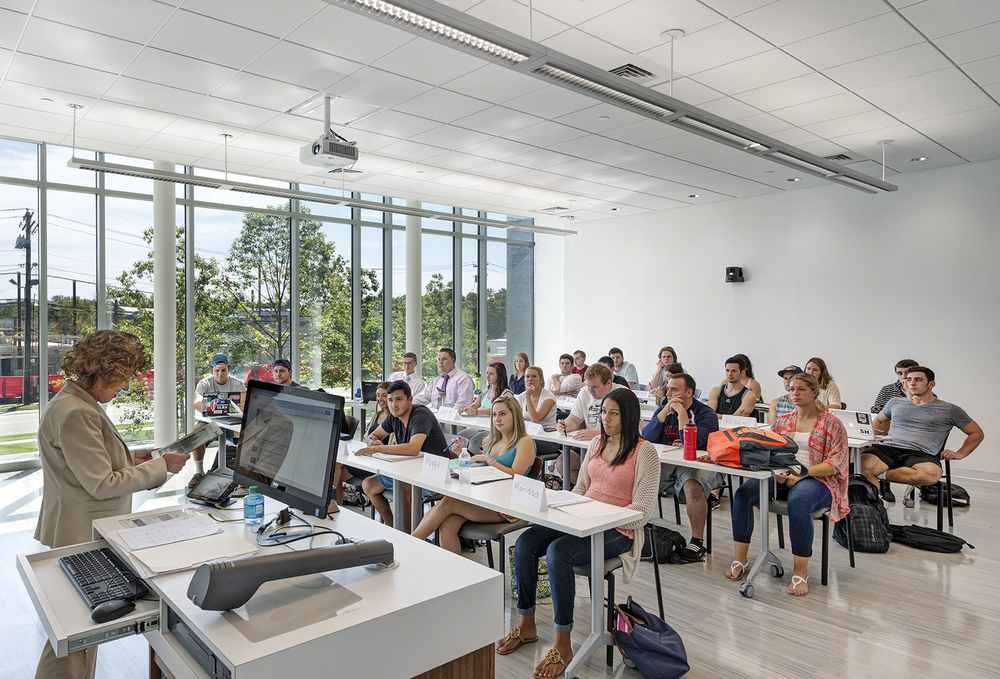
▼ 室外庭院也可化身为教学空间,the entry court can be use as outdoor teaching space
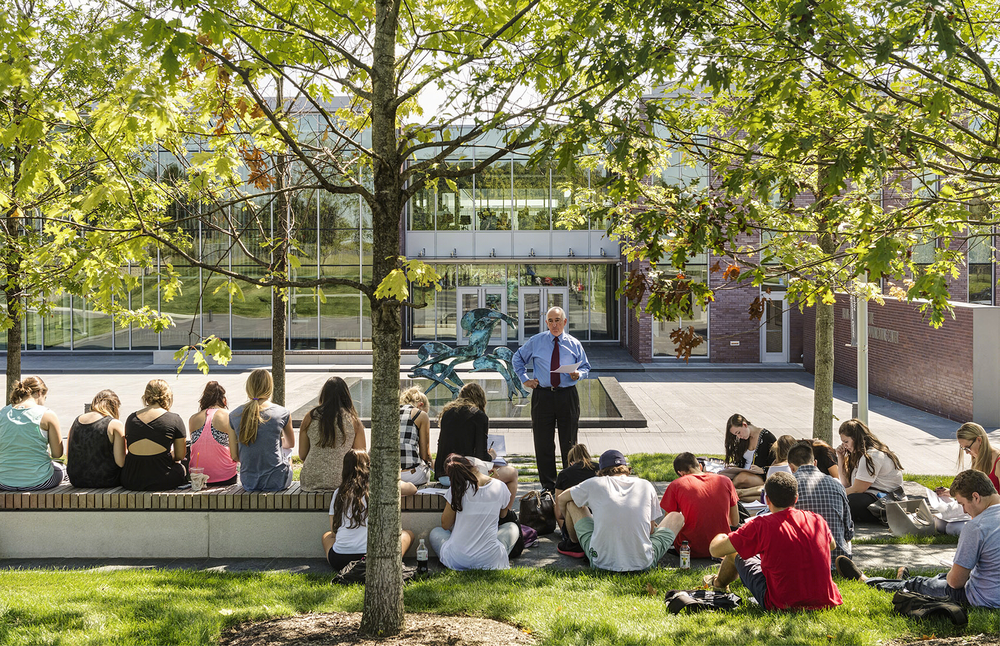
马泰尔商务与传播中心的建筑手法和教学方针皆示范了如何在传统与当代之间取得平衡。本项目与同为Sasaki设计的大型绿地、教堂和麦克马洪综合大楼共同构成了一个广泛的建筑和公共空间网络,呈对角线发展的各条人行路径贯穿校园,令网络中各个建筑和空间环环相扣。
The Martire Center balances traditional and contemporary, both in its architectural expression and approach to learning. The Center is the starting point of a network of buildings and open space that includes the Great Green, the Chapel, and the Linda E. McMahon Commons—each also designed by Sasaki and tied together by pedestrian paths leading diagonally through campus.
▼ 广泛的建筑和公共空间网络,a network of buildings and open space
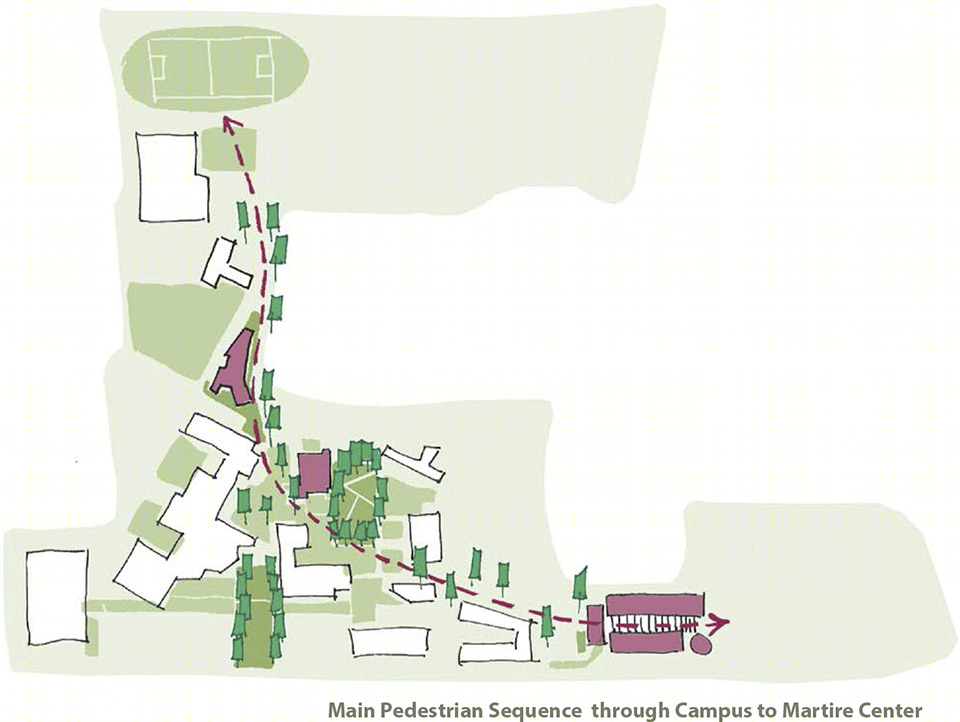
▼ 建筑与周边环境,architectural relationship
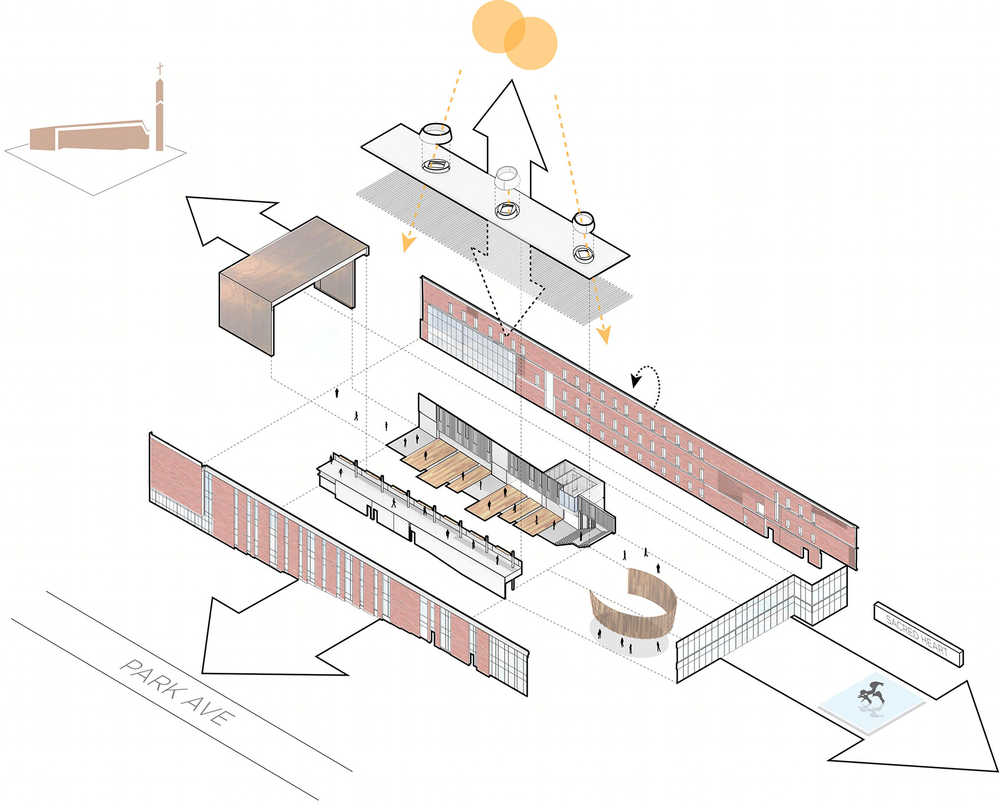
▼ 暴雨管理,stormwater management
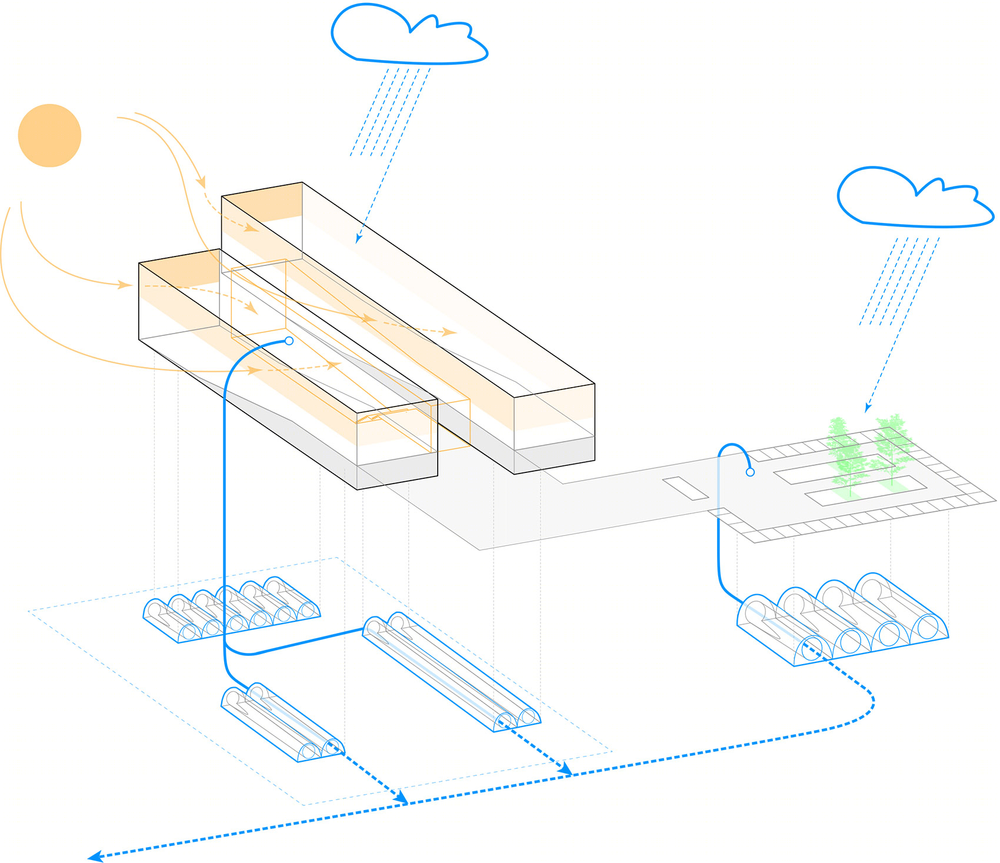
▼ 总平面图, site plan
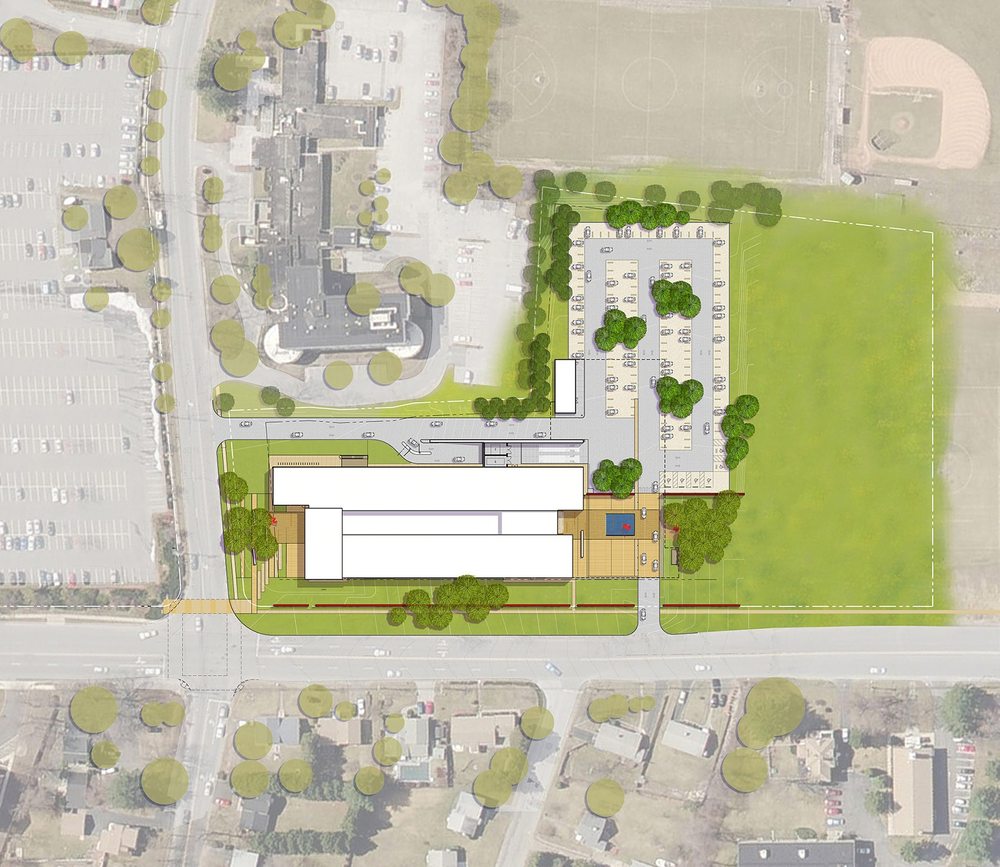
▼ 一层,first floor
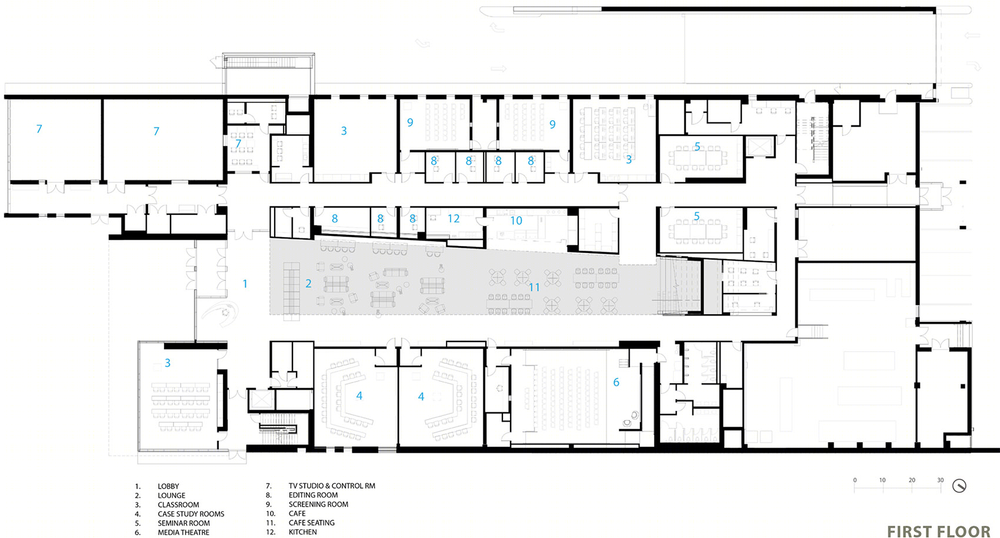
▼ 二层,second floor
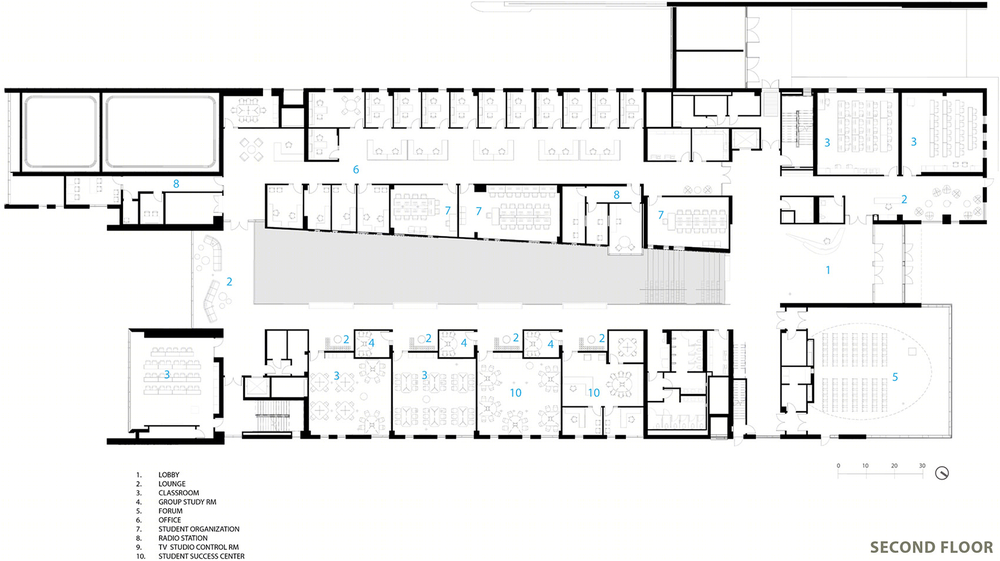
▼ 三层,third floor

项目名称:圣心大学马泰尔商务与传播中心
项目位置:美国康涅狄格州费尔菲尔德
业主名称:圣心大学
完成日期:2015年8月
规模:12,000平方米
服务范围:建筑、土木工程、室内设计、景观建筑
Project name: Martire Business & Communications Center
Owner name: Sacred Heart University
Project location: Fairfield, Connecticut, USA
Completion date: August 2015
Size: 130,000 square feet / 12,000 square meters
Services: Architecture / Civil Engineering / Interior Design /Landscape Architecture
MORE:
Sasaki
,更多关于他们:


