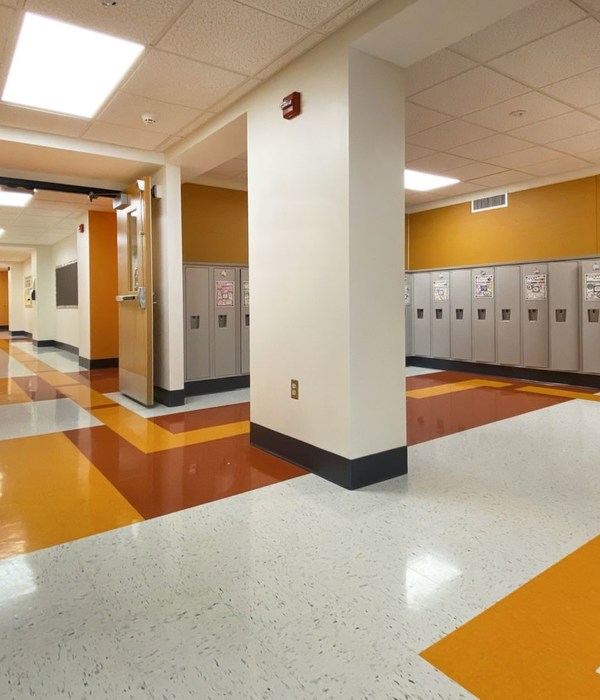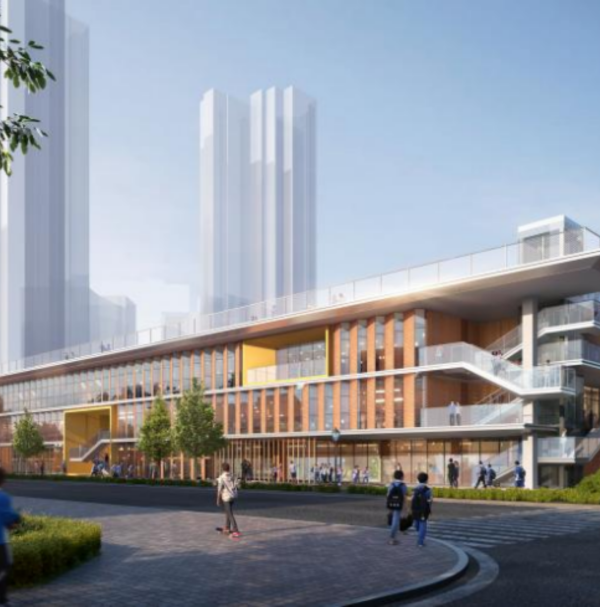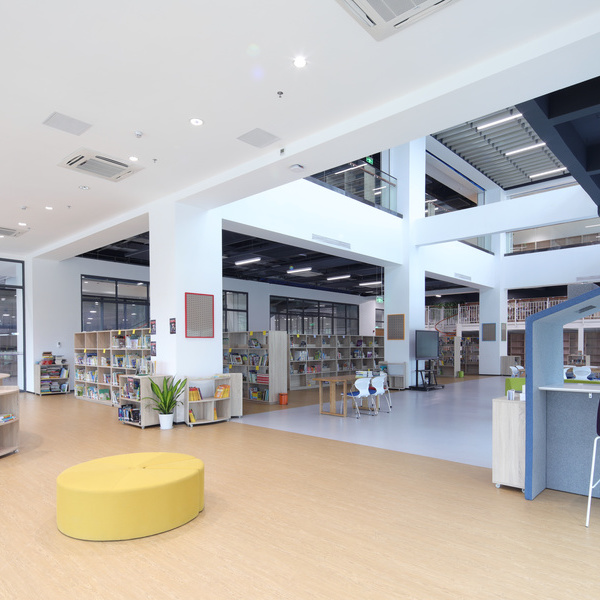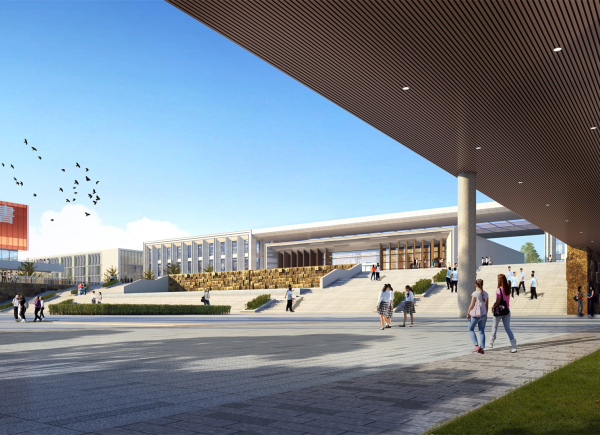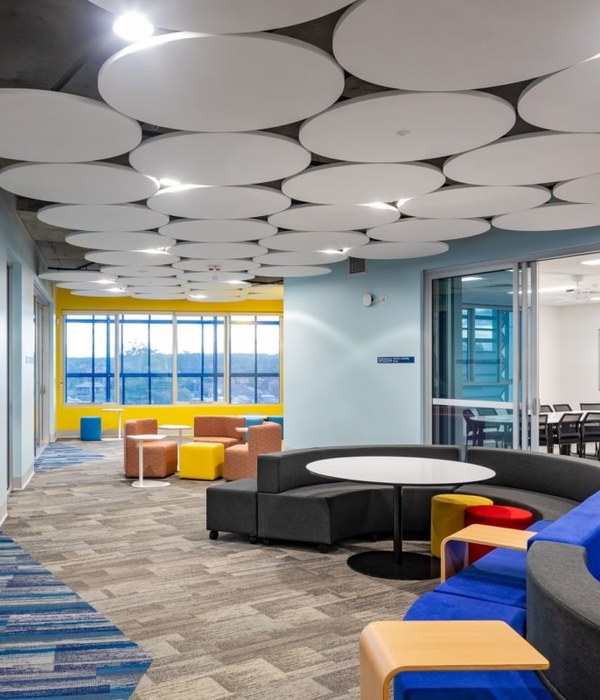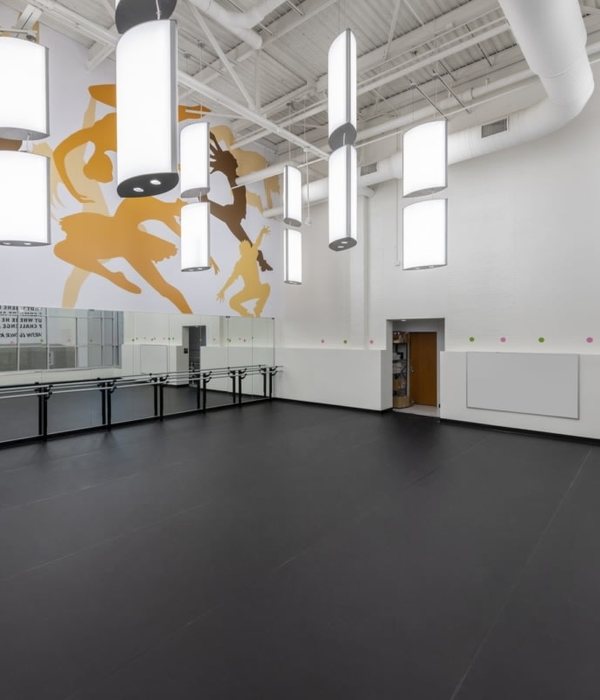The University of Oregon (UO) plays a prominent role in the community & culture here in Eugene. In the Summer of 2017, UO was looking to relocate part of their School of Art + Design into the heart of the city. In their search for a location, they stumbled on the historic Willamette Stationers Building, located at the corner of 5th & Oak Street. This building had been vacant since 2014 and played a vital part in the downtown fabric. It desperately wanted to find a new purpose. With a prominent corner location, the University had the unique opportunity not only to branch out from campus but truly engage in the public realm of Downtown Eugene.
The focus for the University was to supply additional space for the faculty of the College of Design’s, School of Art + Design. UO sought out 2-fORM Architecture to assist them in marrying their needs within a historic structure. Originally housing stationery supplies and more, this longstanding warehouse now includes 24 research studios for the Art and Product Design faculty. Studio sizes are evenly distributed overall, whereas a few are double in size -specifically created for collaboration projects. With light playing an important role in the making of art, the majority of the studios were designed to be daylit. Throughout the halls & galleries, users will experience a delightful balance and interplay between natural and artificial light.
Common areas on both levels offer a more formal setting for displaying art and space for critique. The ground floor’s large lobby and gallery are frequently opened to the public to exhibit art and present guest artists, curators, and critics. Wanting to maintain the warehouse feeling, the trusses were decidedly left exposed throughout, only coated in white paint to aid in creating a blank canvas for art faculty. Moreover, restoring the concrete floors and providing new windows throughout breathes new life into the building while maintaining a sense of the past. This historic piece of downtown has been transformed and is ready for its next chapter.
{{item.text_origin}}





