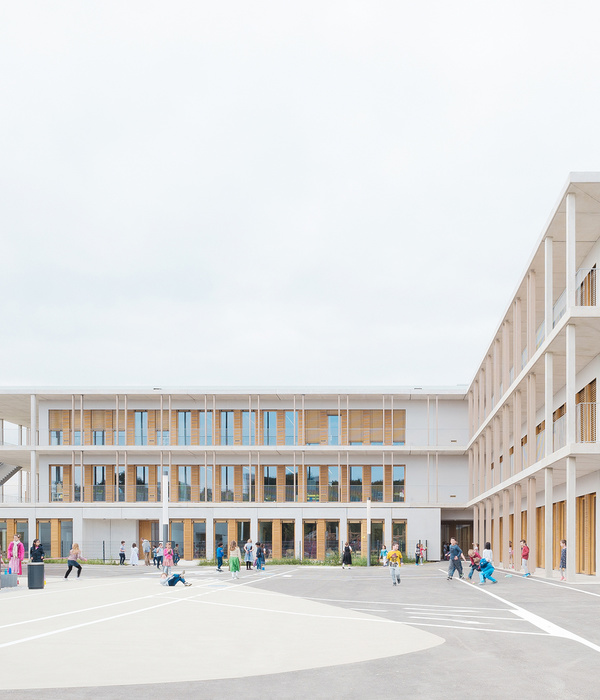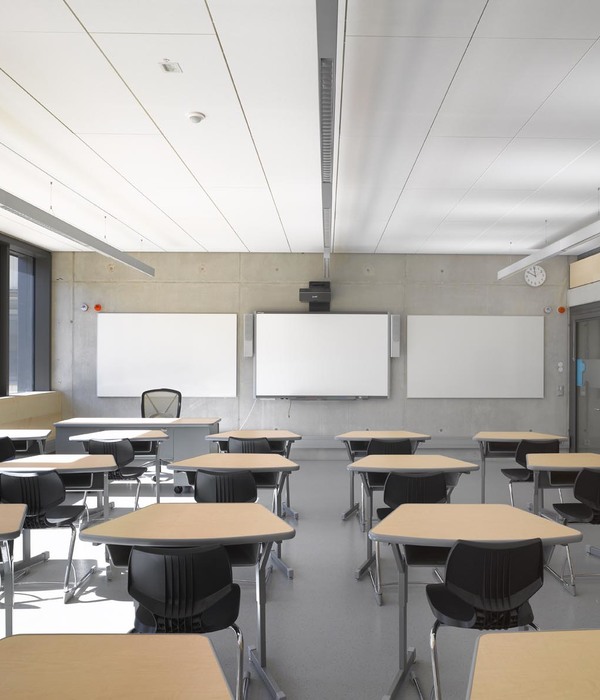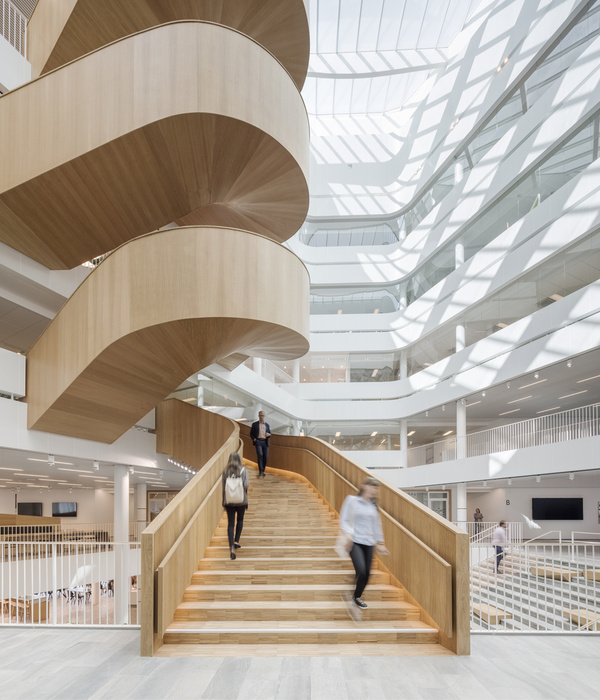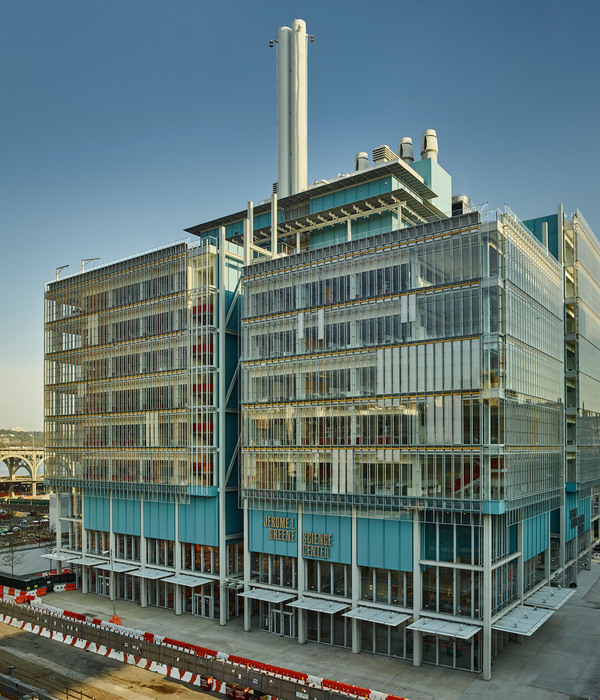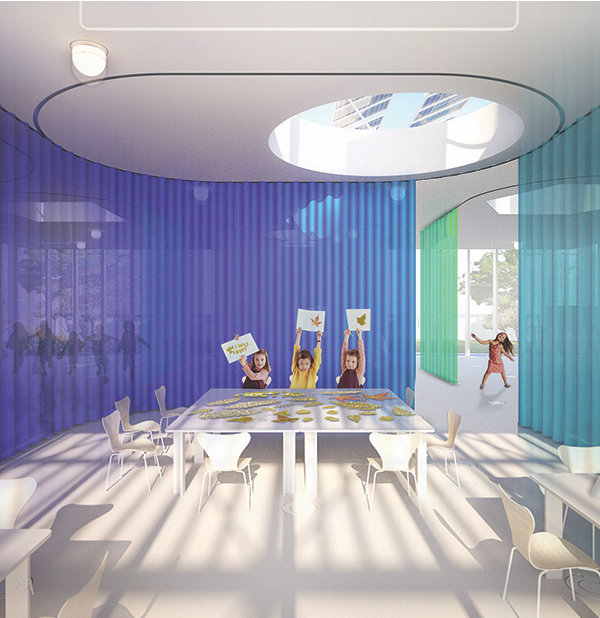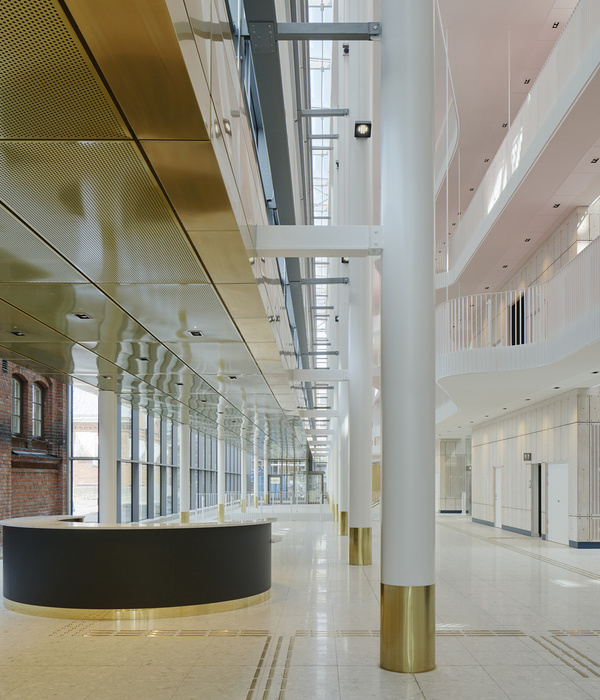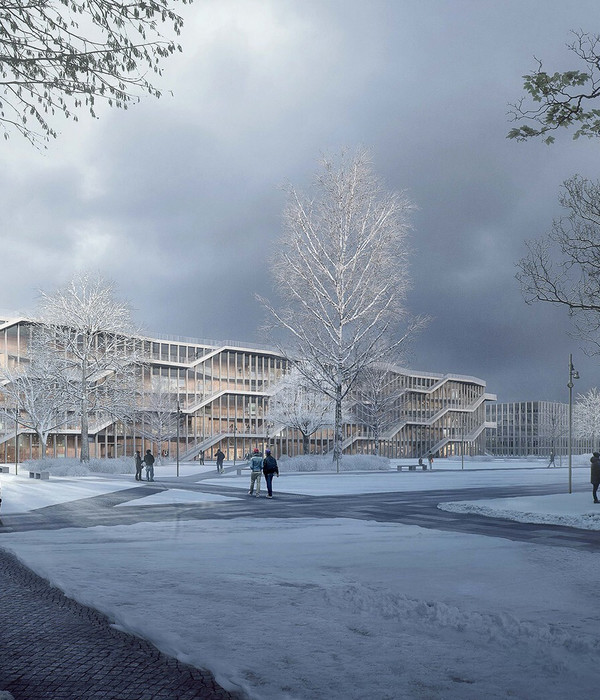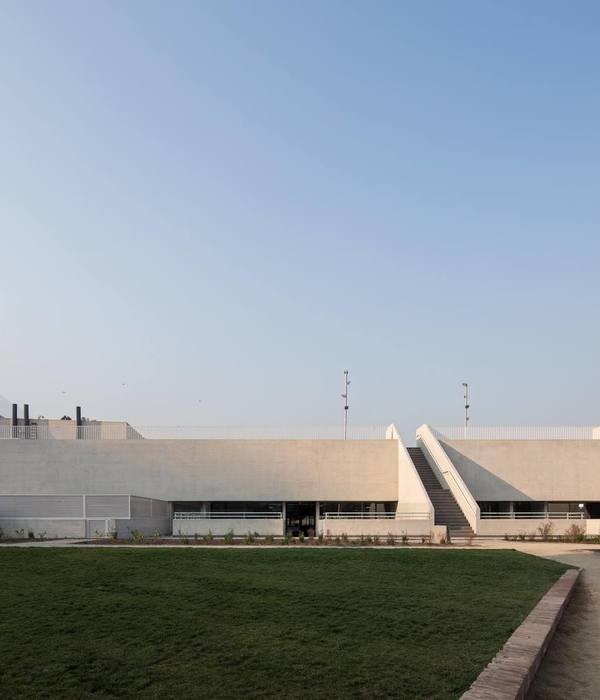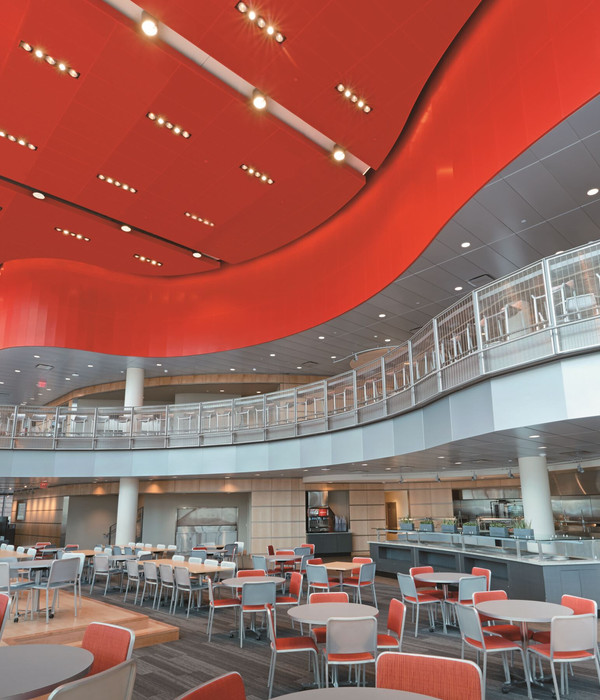Berliner Architects were given the task of designing the KIPP Compton Community School in Los Angeles, California.
KIPP Compton Community School offers a curricula centered on social justice, career readiness, and civic engagement. This new two-story TK-2 elementary school will add a grade each successive year so that its original students can remain at the school through 8th Grade.
The newest of KIPP SoCal’s 23 charter schools in Southern California, Compton Community School is the organization’s first Los Angeles project outside of the Los Angeles Unified School District (LAUSD) system. The 34,000-square-foot, two-story, wood-framed school is organized around an inward-facing central courtyard. Exterior amenities include playfields and dining areas, supplementing outdoor learning spaces.
To maximize the connection between outdoor and indoor spaces, a large shed roof spans the MPR and shades the patio. In addition to making the campus more cohesive, the roof visually connects the school to the surrounding single-family houses. (The school endeared itself to the community by replacing a long-abandoned industrial building.) For sustainability, Berliner Architects sloped the patio roof southward to optimize solar-panel performance, should photovoltaics be added later. The building’s exterior styling contrasts second-floor standing-seam metal panels over yellow paint on most of the first floor.
To further ingratiate KIPP Compton to the neighborhood, the school’s front door and entry to its MPR are accessible from a main street, facilitating MPR use by the community separate from the rest of the school. Large doors connect the MPR to the outside. Berliner Architects further emphasized the indoor/outdoor relationship with a double-height entryway, which offers a view of the downtown Los Angeles skyline.
A carry-through material theme is wood planking. The patio cover outside the MPR features a tongue-and-groove wood soffit over an exposed glulam structure. The tongue-and-groove motif also appears in the main stairwell, which was set back from the adjacent walls. Interior wood trellises in the corridors outside the classrooms extend the wood accents.
Inside, the school features 26 classrooms and accessory administration office space in addition to the MPR. Whimsical windows for the kindergarten rooms vary in size and provide play-yard views. They further emphasize Berliner Architects’ design emphasis on blending the indoors and outdoors.
The scale of the interior spaces is brought down to child size with the use of curving and twisting trellises in the corridors that reduce the overall height of the spaces and introduce a sense of whimsy and playfulness.
An acronym for Knowledge is Power Program, KIPP offers tuition-free, college-preparatory, public charter school education, primarily in underserved communities such as Compton. It is part of a national network of 224 schools in 20 states and Washington, DC.
Design: Berliner Architects Design Team: Richard Berliner, Mark Hembree, Ian Fitzpatrick Contractor: Oltman’s Construction Photography: Tom Bonner
Design: Berliner Architects
Design Team: Richard Berliner, Mark Hembree, Ian Fitzpatrick
Contractor: Oltman’s Construction
Photography: Tom Bonner
10 Images | expand images for additional detail
{{item.text_origin}}

