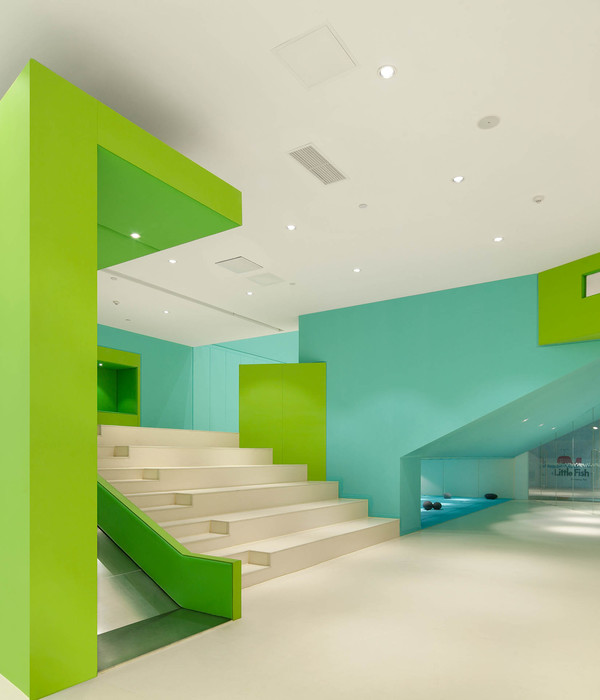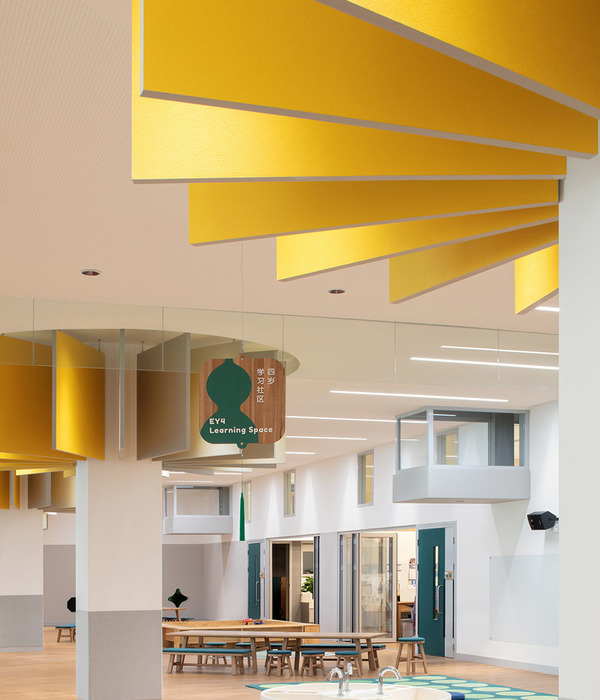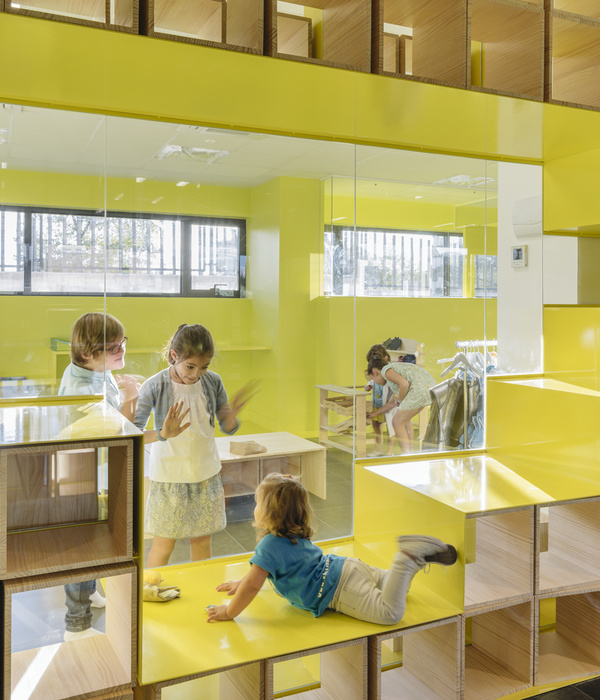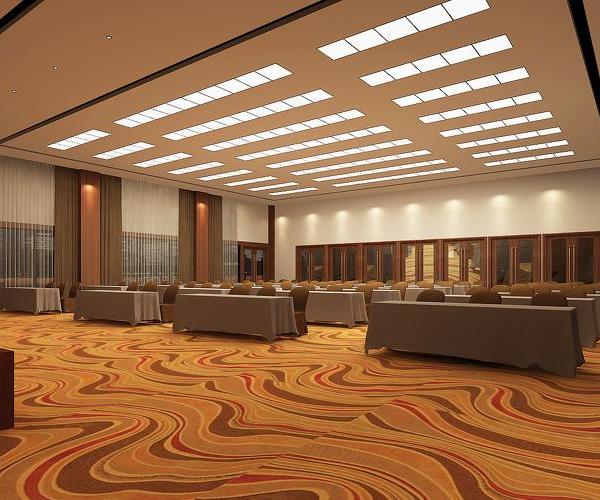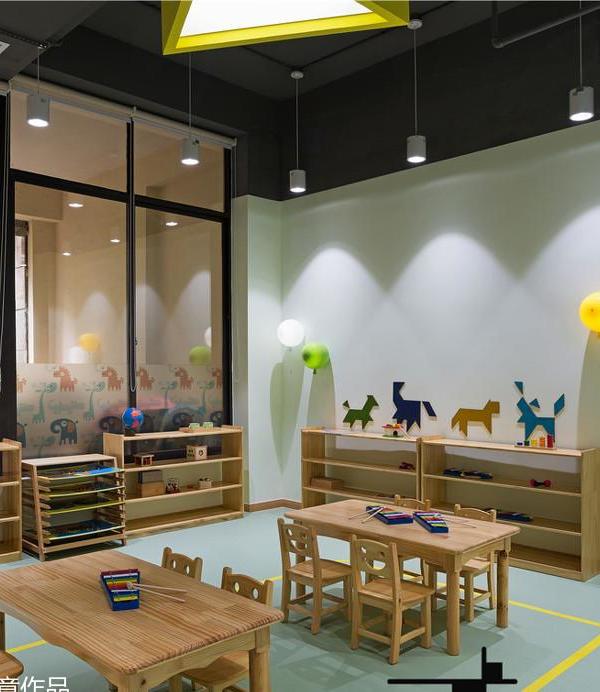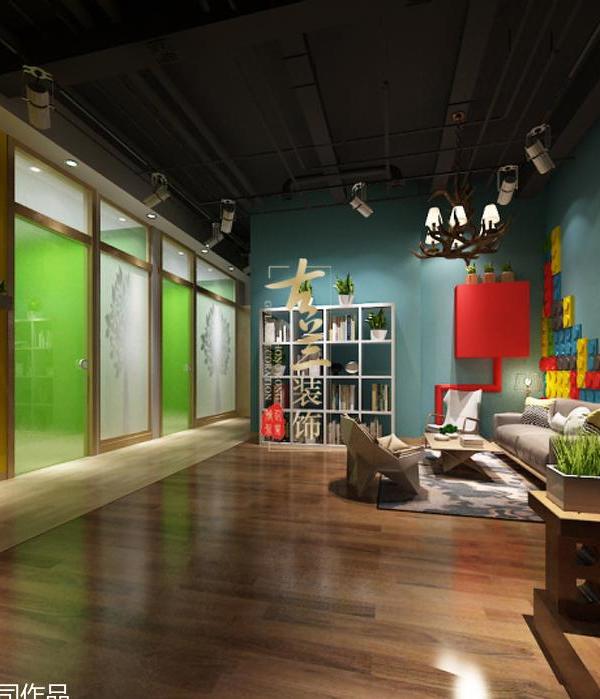Architect:William Rawn Associates, Architects, Inc.
Location:Boston, United States; | ;
Category:Universities
As part of a new 16-story, multi-use residence hall, a college of music desired a space that would serve as a dining area during the day and performance venue at night. To meet the challenge, the design team created a two-story, 400-seat space featuring a 32-foot high ceiling, a gracefully curved second floor balcony, and a floor-to-ceiling glass wall overlooking a busy street.
The design team wanted to impart a dynamic quality to the space to complement its urban setting. One way it accomplished that was the use of metal ceiling and wall panels in a custom red color. Red was chosen because it is the school color and both eye-catching and highly visible from the street.
The ceiling panels are installed in a series of clouds high above the dining and performing area. According to the acoustical contractor, one of the more difficult aspects of installing the clouds was having to work around the myriad of building services above the clouds. “Because of its dual function as a cafeteria and a theater, we not only had to bridge and straddle the normal services to hang the suspension systems, but also all the sound and lighting equipment required for the performance area below,” he says.
The shapes of the ceiling clouds mirror the balcony’s “ribbon wall,” a 201-foot-long wall featuring sweeping curves designed to redirect sound. All the panels in the ceiling and wall are perforated and backed with a fiberglass infill for acoustic control.
The “ribbon wall” consists of three rows of metal panels stacked on top of each other. And, because of its curved nature, all the panels were custom sized at the manufacturing plant to match different radii and arc lengths. Some panels are only a foot wide in order to traverse a tight curve.
“Because the panels were custom sized at the plant, field measurements were critical,” states the contractor. “That’s because each panel had to be in its precise location or we’d end up with a tolerance build-up and eventually require infill panels. In addition, to meet the design intent of the architect, all the joints had to be tight with no space between them, no gaskets, and no lipping.”
The radial portions of the wall also required a change in the attachment method. Working together, the contractor and panel manufacturer tested different installation options instead of a bolted system and decided on a hook-on system with custom angled panel edges. In total, 350 panels were then installed.
“To create the space we desired, we knew we would be heavily reliant on the ceiling and wall surfaces,” the architect states. “It’s amazing how much of a signature element they have become.” Quality installation was a key contributor.
▼项目更多图片
{{item.text_origin}}



