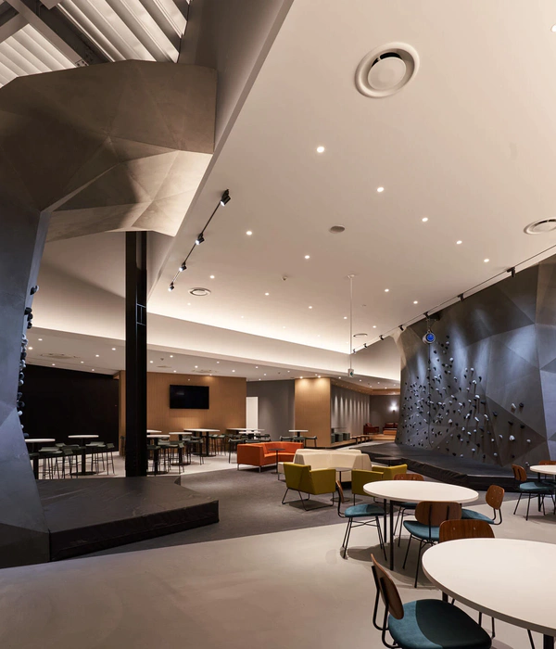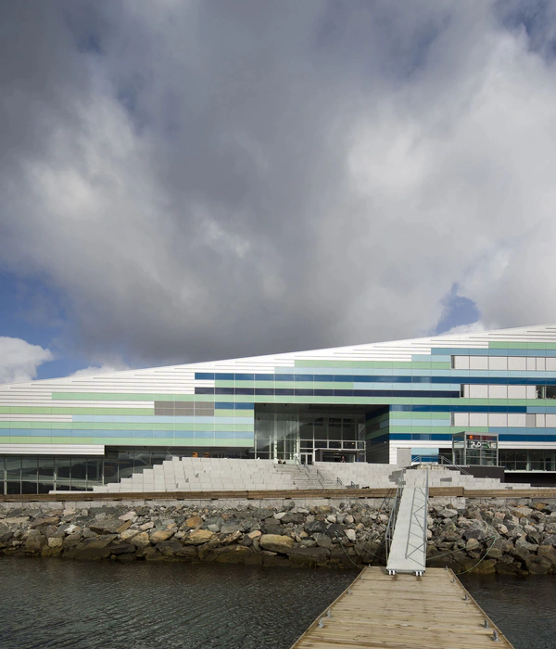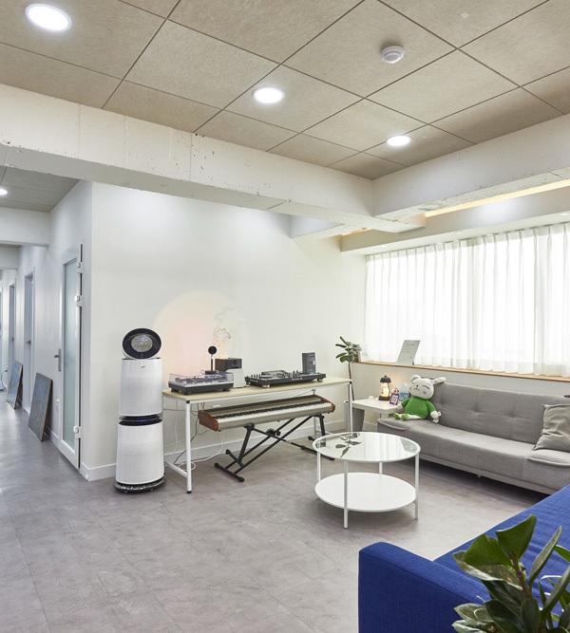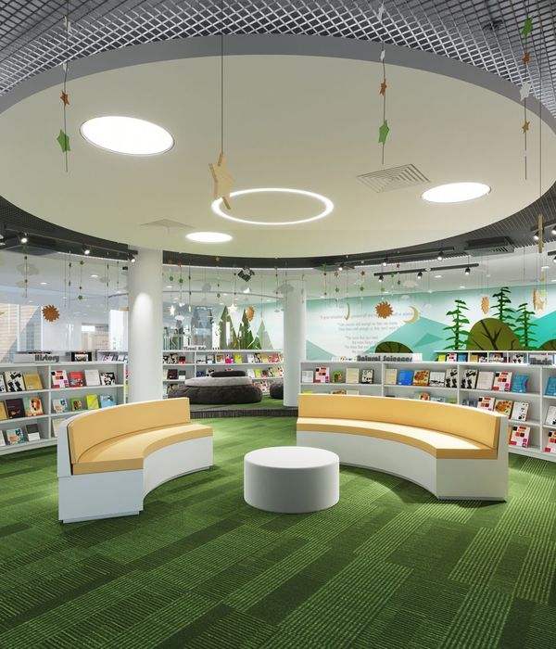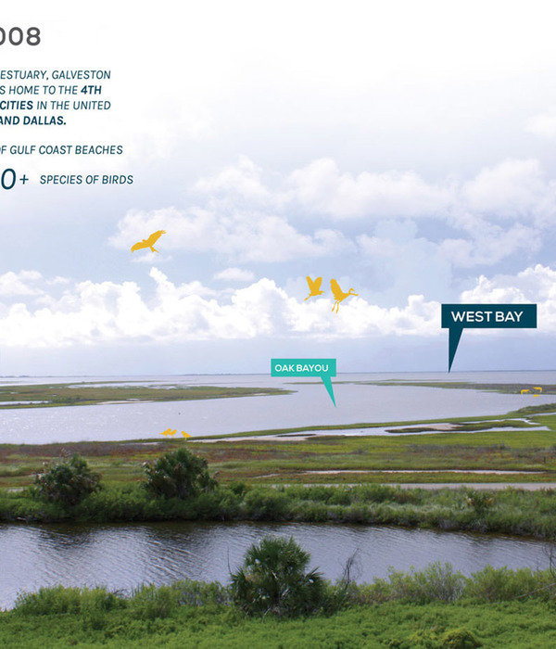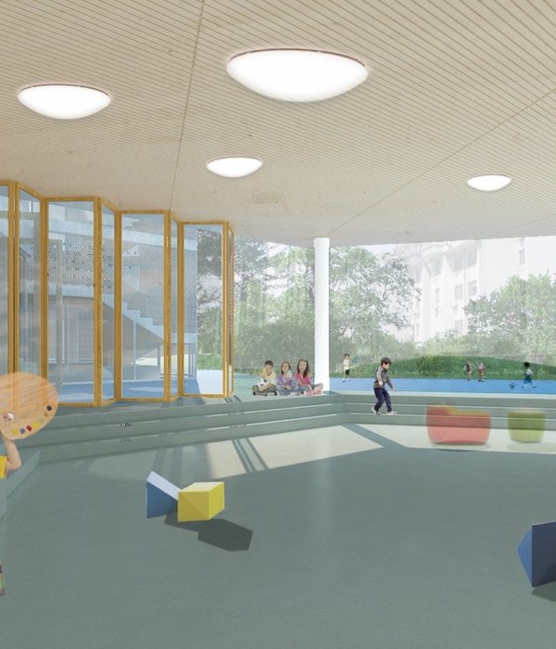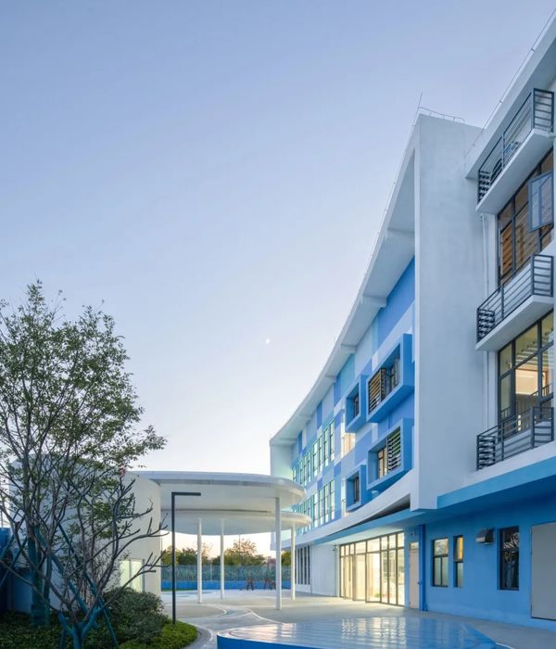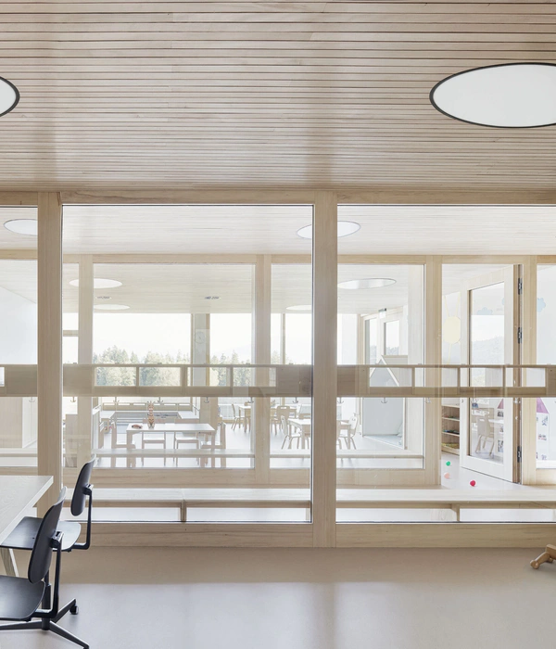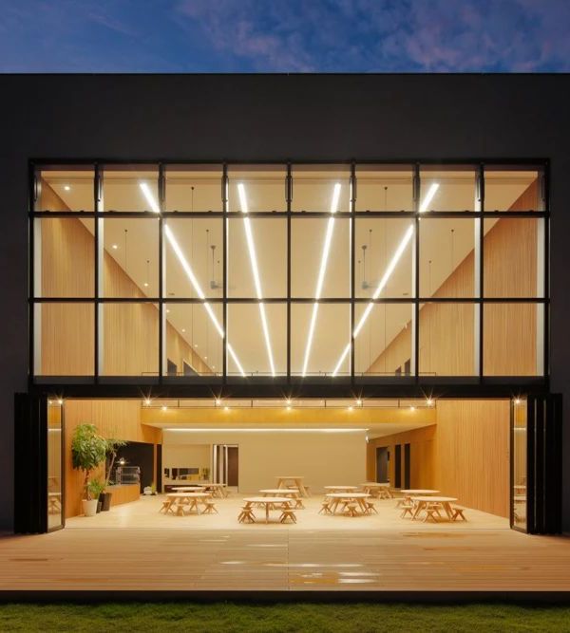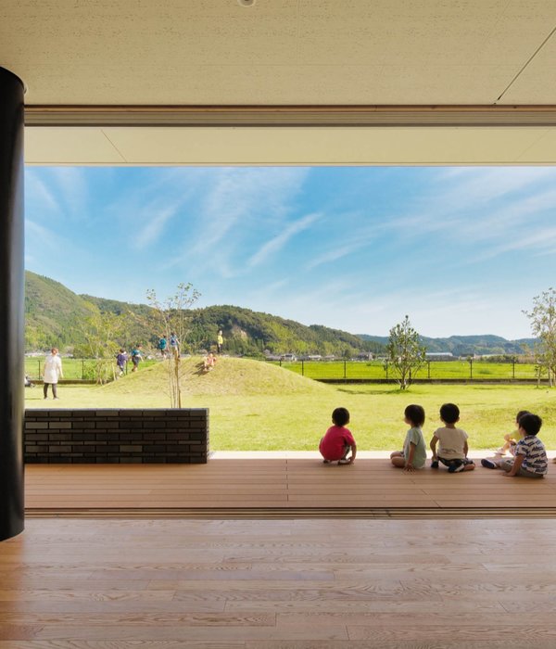Architects:pk_iNCEPTiON
Area :64 m²
Year :2021
Photographs :Yash Katariya, Aashlesha Bhosale, Sagar Bondarde, Neel Bothara
Lead Architect :Pooja Khairnar
Project Initiated And Funded By : VasundharaTalware, Shree Saraswati Foundation (NGO)
Design Team : Pooja Khairnar, Aashlesha Bhosale, Tanishq Tejnani, Harshada Pathrabe, Shrutika Oak, Akshay Sonawane
Finance Management : BhagyashreeTalware
In Support For Ngo : Manjari Shah
Team Management : Snehal Joshi
Engineer : Talware Group, Aadesh Kankaria
Head Mason : Salim Khan
Site Supervision : Pooja Khairnar, Rishikesh Khedkar, Snehal Joshi
City : Sawarpada
Country : India
A story starts long back with the visionary teacher; he developed a unique teaching method for the underprivileged students of a rural school at Sawarpada village. It is a primary school for 40 students with two teachers who held classes in one hexagonal room for past 10 years. As lack of resources, they discovered a way to use walls, floors & even the existing trees.
The benevolent founder of `Shree Saraswati foundation’ an NGO, who helps many villages and schools, received a request from this school teacher for an additional class room with low height compound wall. Our approach was mainly to focus on providing appropriate resources for the school considering their way of learning along with the multipurpose infrastructure for villagers as there is a lack of basic facilities like healthcare & social gatherings.
Concept - Initial idea was to have continuous set of curves for a compound wall, arranged in a configuration to achieve class room inside and play areas outside. This curve would act as an unending canvas for writing. It further got developed as a single curve wall instead of several small curves that ensured the utilization of space for communal activities too. This origination would also respond to the existing hexagonal classroom providing connectivity and easy in movement.
A covered space is created by adding a wall parallel to the curve which could accommodate two classrooms. In this formation an informal activity area is created which divides as well as connects both the classrooms. This also helps the only teacher to establish control over students and help them study in collaboration as they were doing previously. The addition of semi circular courtyards in the classroom was a response to enclose existing trees planted by students in the premises.
“First life, then spaces, then buildings – the other way around never works – Jan Gehl”
Spatial Experience - To embrace parking a concave black surface is set forth at the entrance. The narrow opening becomes the entrance which directs you towards the circular playground surrounded with circular plinth connecting both old and new structure. Further a change of level is created into the plinth to include amphitheater and stage. The black wall enveloping the central open space is sliced in inverted arches at some point where the village and school can interact with each other. These inverted arches also become the playful element for the kids. The classrooms are covered with metal roof which goes along the curve of the wall, complimenting both the inside and outside spaces. The terracotta color of the roof merges with roofscape of the surrounding settlement.
Inside or outside, horizontal or vertical, solid or the void, edge or surface, all together is the canvas for community to spread the color of their life: Learning spaces, festivals, workshops, functions, social gatherings, political campaigns, performances, plays, temporary health care and many more and thus the name ‘Community Canvas’.
▼项目更多图片
{{item.text_origin}}

