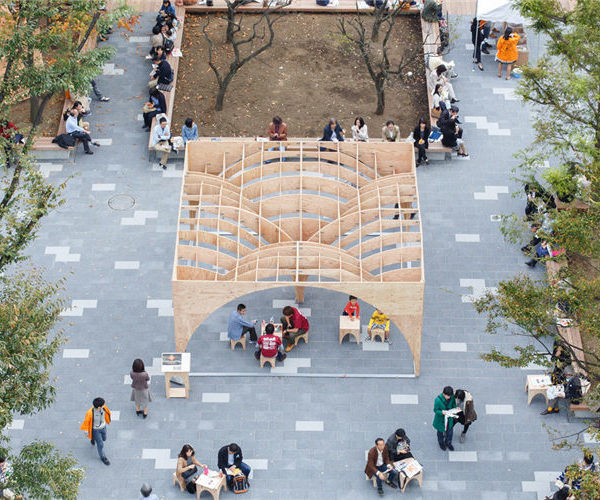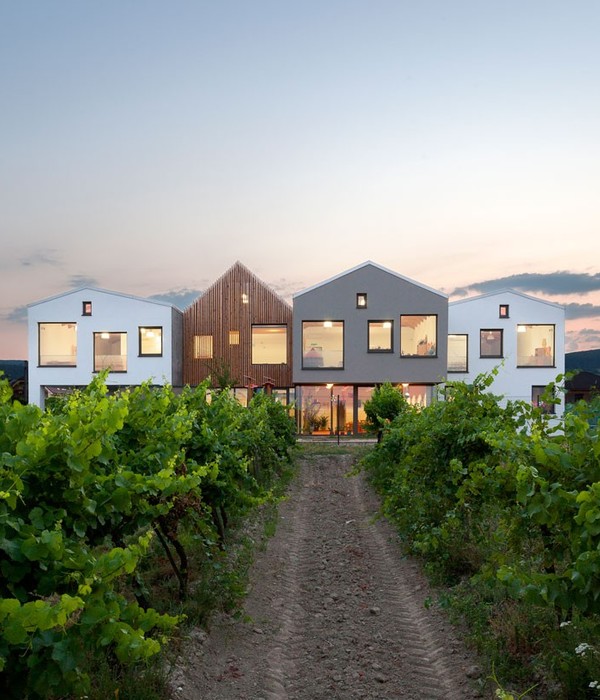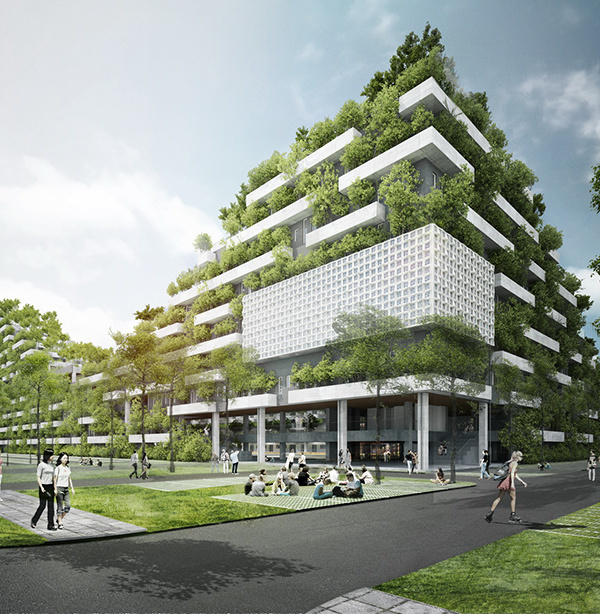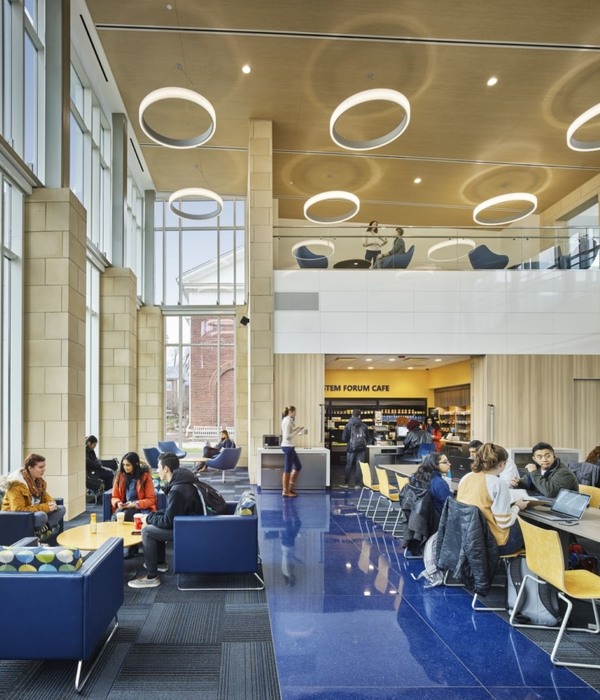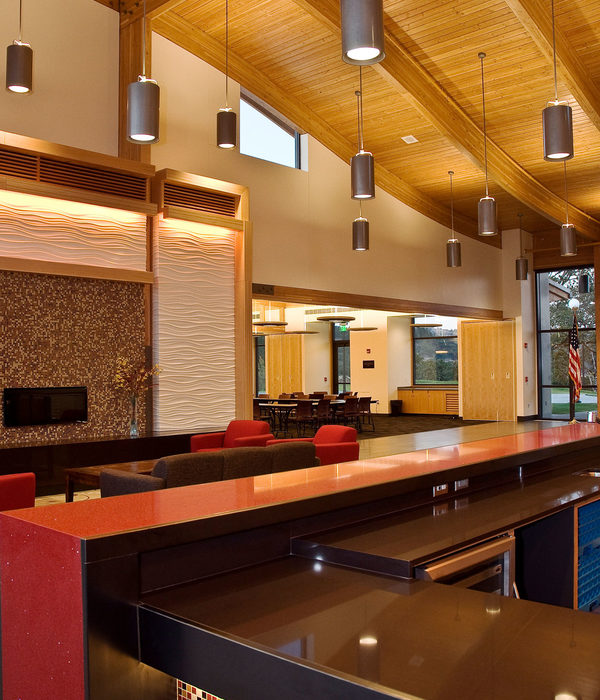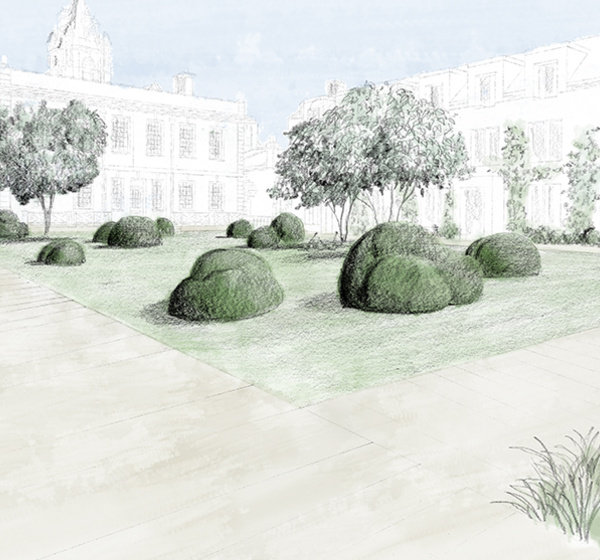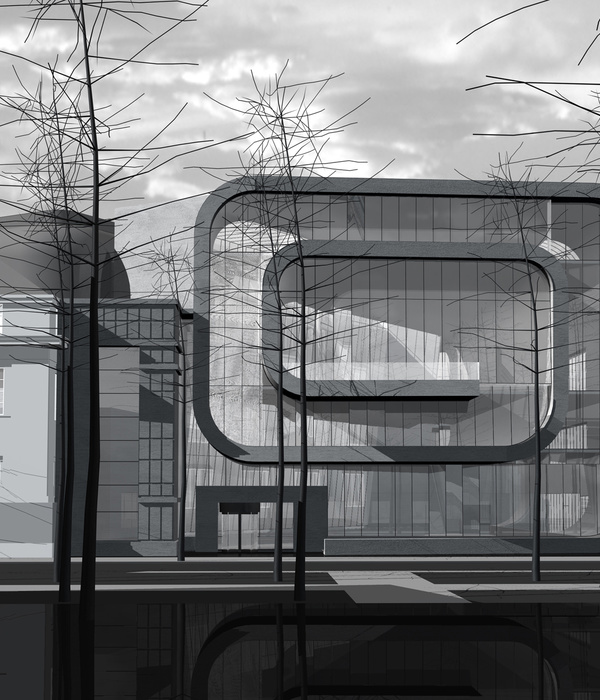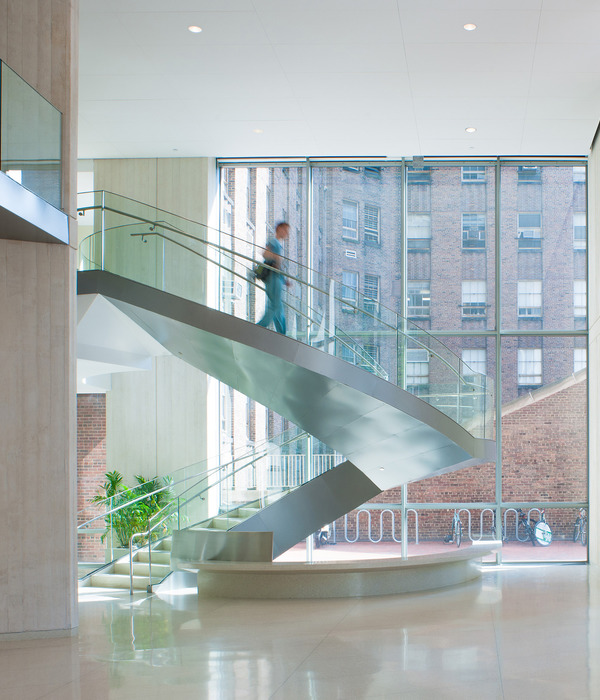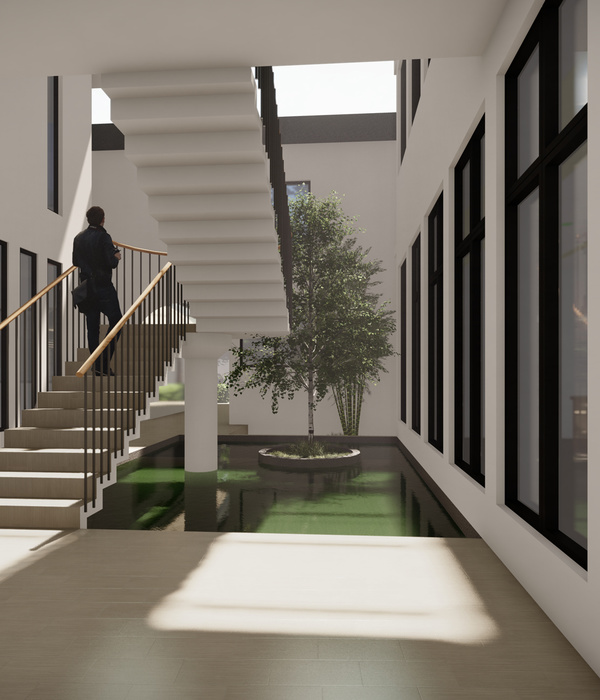KAI Design was engaged by Dallas ISD to design a 21st century learning environment at South Oak Cliff High School located in Dallas, Texas.
South Oak Cliff High School (SOC), constructed in the early 1950s, was center stage of a highly publicized student walkout covered by local and national media outlets in 2016. The condition of the school had declined over the years and the protest was in direct response to leaky roofs, inadequate heating and cooling, pest and vermin infestation, and issues with the natural gas infrastructure serving the building. KAI was hired by Dallas ISD in response to the outcries from the students, faculty, staff and community to address the deficiencies and provide a 21st century leaning environments for the students.
Project stakeholders collaborated with KAI throughout the duration of the project with a series of community meetings held on a regular and ongoing basis to keep the public informed of the progress of design and construction. During the Scope to Budget phase of work, KAI identified deficiencies and needs totaling nearly $90 million. Through a series of work sessions, community outreach and advocacy, the initial construction budget was increased from just under $26 million to just under $42 million.
The design solution focuses upon addressing the mechanical and functional deficiencies of the facility while creating an equitable learning environment. Included within the project were building additions totaling nearly 60,000 SF. The additions include a new public entry, administrative offices, clinic, science classrooms, cafeteria expansion, choral classroom, weight room, learning stair, 2,000 seat competition gymnasium and legacy concourse. Also incorporated into the addition is a new auxiliary gymnasium that serves dual purposes as the ICC 500 2014 Storm Shelter for the students and faculty.
Nearly 100% of the existing facility was renovated with new mechanical systems installed throughout. The school featured two existing courtyards that were previously inaccessible and unusable. KAI’s design solution created a new access portal through new collaboration spaces to provide indoor/ outdoor learning environments. The portability and ability to adapt the classroom and surrounding environment facilitates 360-degree learning, meeting the learning styles of all students.
Design: KAI Design Contractor: Rogers-O’Brien Construction Photography: Wade Griffith
Design: KAI Design
Contractor: Rogers-O’Brien Construction
Photography: Wade Griffith
9 Images | expand images for additional detail
{{item.text_origin}}

