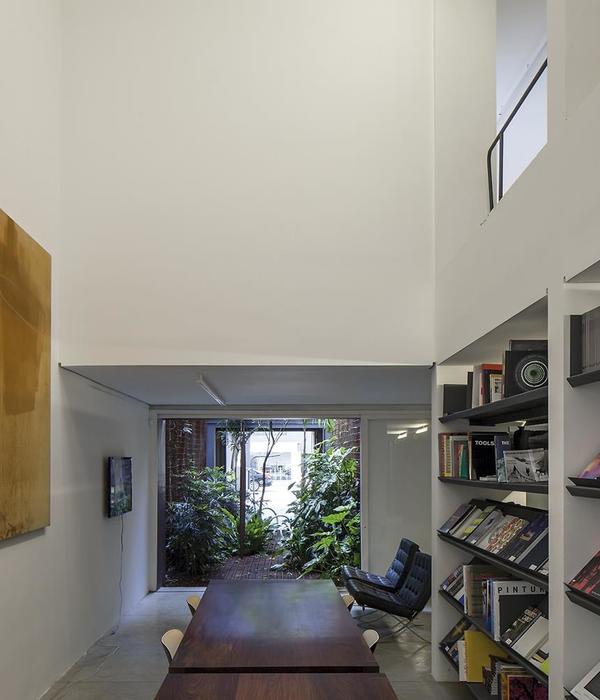为了减少对饮用水的依赖,杜克大学聘请NBW设计一个雨水再利用池供应其冷冻水厂。从265英亩捕获雨水径流,其中一半以上是防渗表面,池塘将减少校园每年使用约2亿加仑的饮用水。位于塔景路与赛道之间,池塘最初是由奥姆斯特德兄弟公爵在1924年的总体规划中设想的。
NBW设计设有一个亭子,木板路,几英里长的步行路径和圆形剧场,草坪座位,俯瞰和桥梁。它将功能基础设施与美丽而引人入胜的公民空间相结合。
通过仔细分级,项目保存尽可能多的树木,并使用场地采伐木材进行结构,甲板和扶手,以及用于道路和周围种植的硬木覆盖物。
与McAdams土木工程师,杜克设施管理公司和杜克大学校园景观设计师合作,NBW开发了一个池塘边缘种植调色板,使池塘水位根据降雨和需求而波动,同时保持郁郁葱葱的植被边缘,提高水质,池塘附近的野生动物栖息地。一种植物调色板,从新兴地区到高地,种植了一个灵活,教育和美丽的可持续景观。
To reduce reliance on potable water, Duke University engaged NBW to design a stormwater re-use pond to supply its chilled water plant. Capturing stormwater runoff from 265 acres, more than half of which is impervious surface, the pond will reduce the campus’ use of potable water by roughly 200 million gallons per year. Located between Towerview Road and Circuit Drive, the pond was originally envisioned in Duke’s 1924 master plan by the Olmsted Brothers.
The NBW design features a pavilion, boardwalk, nearly mile long walking path and amphitheater with lawn seating, overlook, and a bridge. It combines functional infrastructure with beautiful and engaging civic spaces.
Through careful grading the project saved as many trees as possible and used site harvested timber for structures, decking, and handrails as well as hardwood mulch for paths and around plantings.
Working with McAdams Civil Engineers, Duke Facilities Management and the Duke University Campus Landscape Architect, NBW developed a pond edge planting palette that will allow the pond water level to fluctuate depending on rainfall and demand while maintaining a lush, vegetated edge, increasing water quality and wildlife habitat around the pond. A native plant palette with species ranging from emergents to upland, care was taken to create a sustainable landscape that is flexible, educational and beautiful.
{{item.text_origin}}












