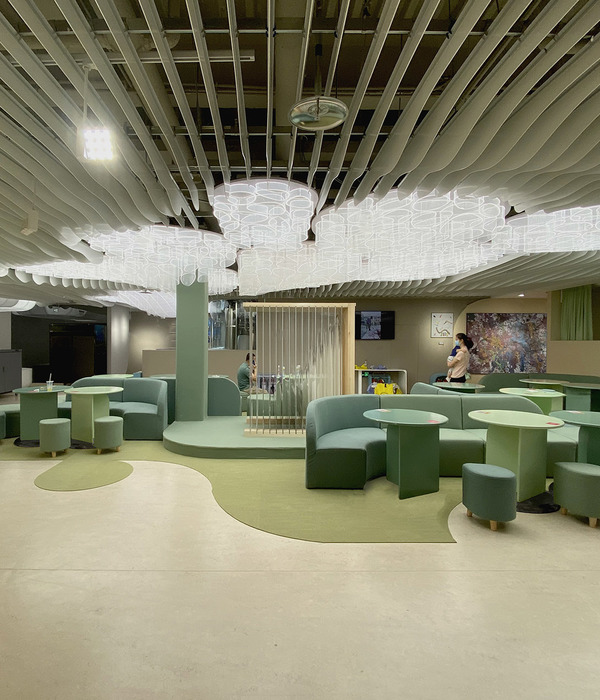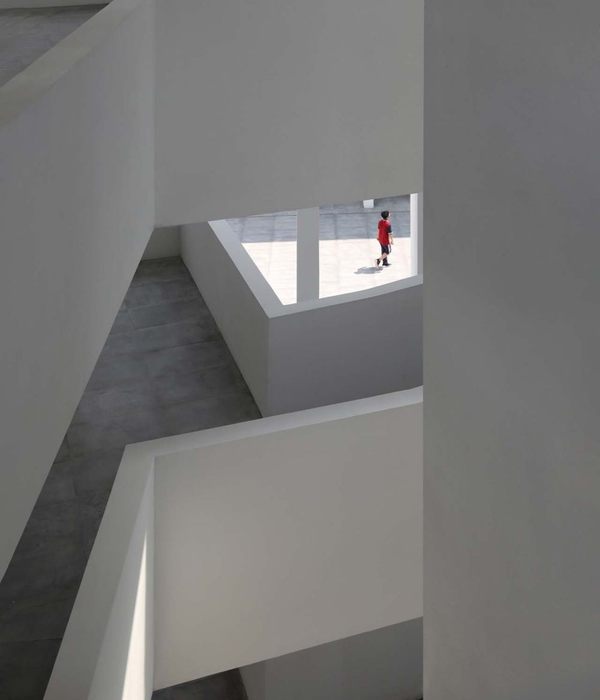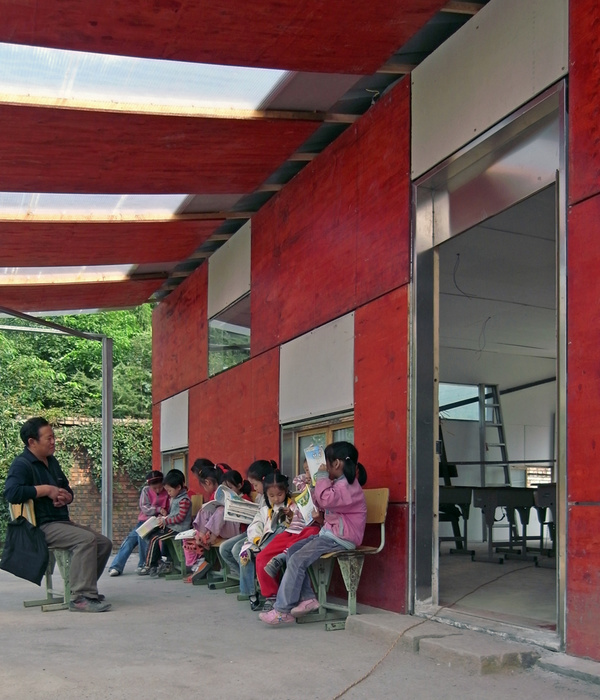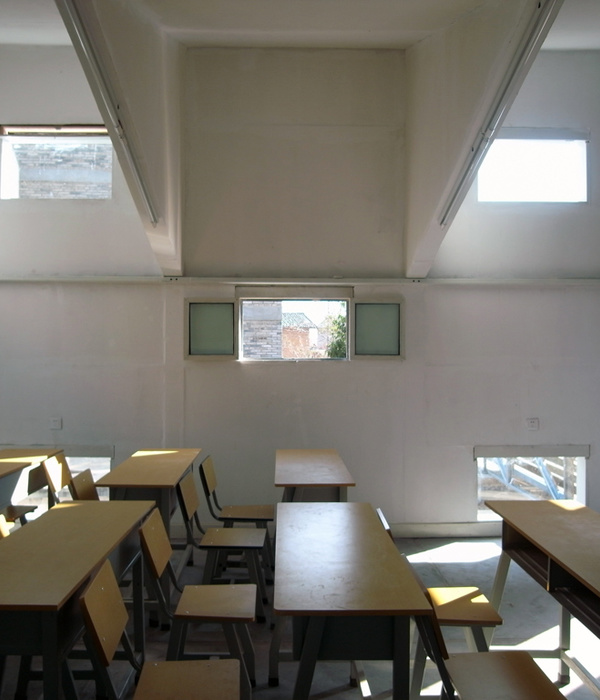EYP was engaged by The College of New Jersey to design an expanded STEM Complex to unite the new cross-disciplinary STEM Building with the existing science and engineering facilities in Ewing, New Jersey.
The design team partnered with the College, working with three schools and 12 departments, to determine how new space could best benefit the entire College and existing space could be repurposed to better unite the schools and create spaces to enable cross-disciplinary transformative experiences.
Reflecting the latest research and pedagogies, the massing, scale, materials, and details of the sustainably-designed new STEM Building allow it to fit comfortably within the existing Collegiate Georgian architectural vernacular, and the site and landscape design, including a new outdoor classroom, strengthens existing campus green spaces.
Cutting-edge academic spaces and laboratories for Mechanical Engineering, Biomedical Engineering and Computer Science define the program of the new building. The Innovation Center at the heart of the building visually and physically celebrates the academic accomplishments of students while connecting the digital design lab, student project space, the metal fabrication workshop, and the prototyping lab. Other exciting spaces in the STEM building include robotics labs, biosafety level-2 teaching and research labs, student spaces, faculty offices for the Schools of Engineering and Science, and a unique collaboration and meeting space called the Forum – a highly flexible, technologically robust venue for presentations, seminars, and demonstrations of student projects and research from majors and non-majors that bridges between the new building and the existing Biology Building.
Additional new construction in the first phase created teaching and instrumentation labs for Chemistry connected to the Science Complex and Biology Building. These fume hood intensive labs reflect new pedagogies in Organic Chemistry on the first floor and create a suite of labs for Advanced Courses on the second floor.
As programs move and grow into the new spaces, the second phase of the STEM Complex Vision renovated space in the existing Biology Building and Science Complex, which houses Chemistry, Math and Physics. The intent of the renovations, totaling 62,000 GSF of the 230,000 GSF buildings, provides the academic programs the space to grow in first class facilities and to provide students with support space to augment their learning experience. Vacated Teaching Labs were repurposed as Research Labs and Student Write Up areas in Chemistry. Classrooms in the Mathematics and Physics areas were converted to student focused study spaces, tutorial, and project spaces.
The Final Phase of the STEM Complex construction was the renovation of Armstrong Hall, totaling 26,000 GSF of the 69,000 GSF building. Similar to the efforts of Phase 2, the renovations upgraded existing facilities that became available with the expanded space in the new STEM building. Visibility into the labs was an important component, as well as providing student studies, project space and research labs for the Civil Engineering and Electrical & Computer Engineering departments.
The facilities are demonstrably helping the College prepare a new generation of TCNJ graduates for the demands of the STEM economy. The improvements to the campus are allowing TCNJ expanded opportunities to train more students, retain faculty, build bridges between disciplines, and engage a broader spectrum of TCNJ students.
Architect: EYP Photography: Halkin Mason Photography
9 Images | expand images for additional detail
{{item.text_origin}}












