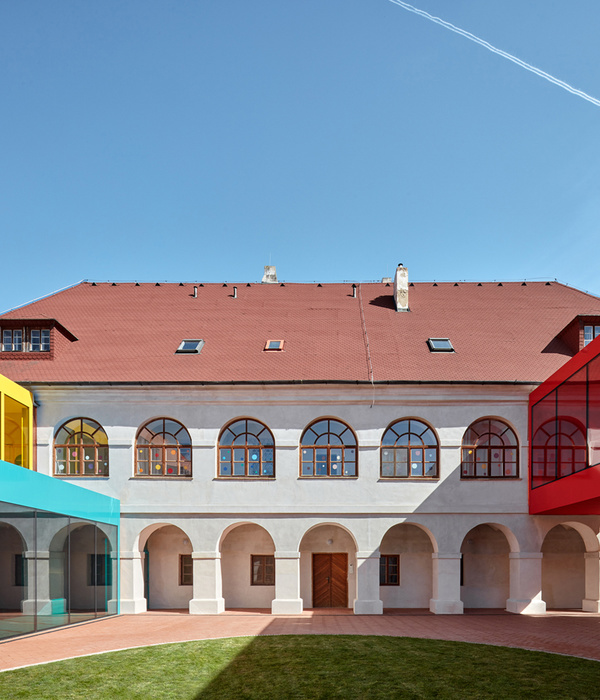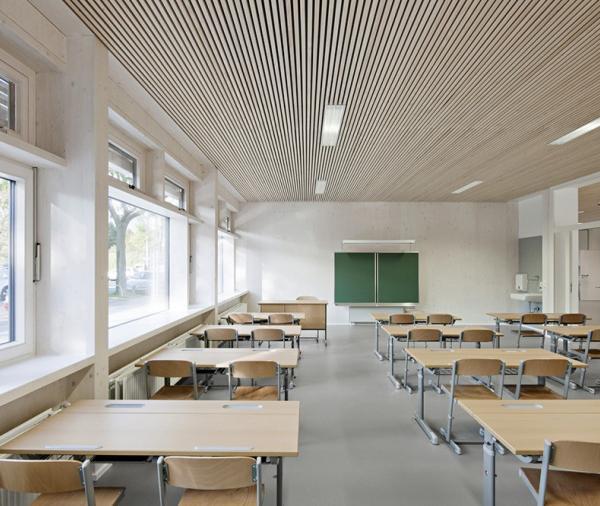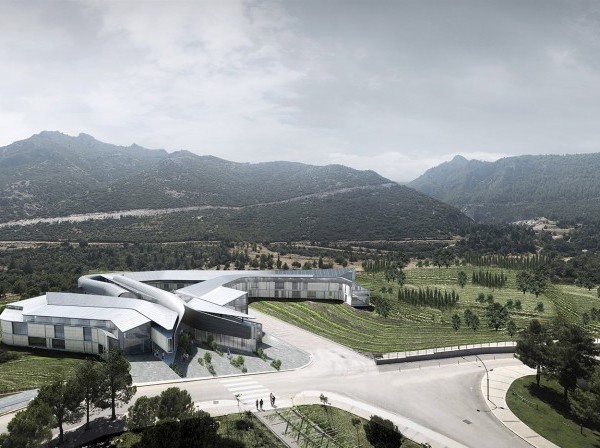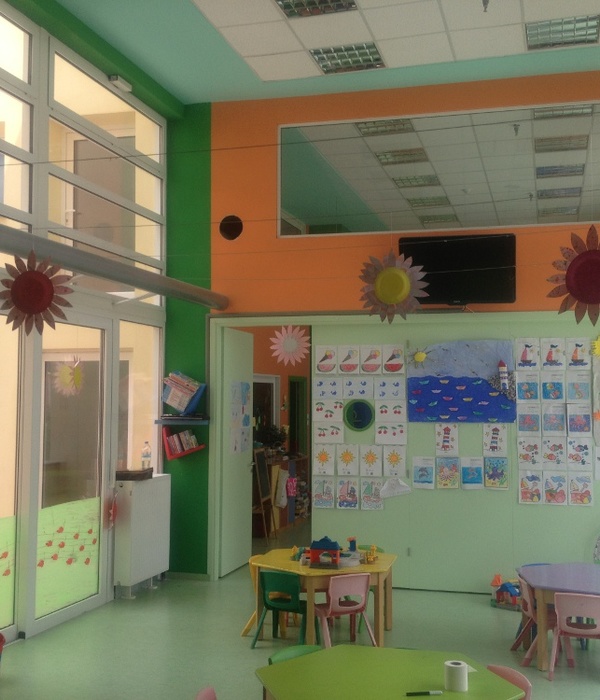VEBH Architects designed the updated McKnight Elementary School for expanded offerings and updated learning spaces in Pittsburgh, Pennsylvania.
A District-wide assessment of the elementary schools in the North Allegheny School District developed design options and associated costs for improvements to the District’s five elementary buildings. The study prioritized needs at each building and included conceptual designs for the potential of two building expansions to accommodate the District’s growing and shifting population.
The variety of recommendations address security, energy efficiency, food service, maintenance and upgrades to educational spaces. One of the important components was the integration of a state-of-the-art Maker Space to augment each building’s media center.
Options were outlined for the District to move forward with the design and construction of improvements in a manner that grouped buildings and the construction cost into two or three phases or staggered the program to move from building to building.
At McKnight Elementary, a full building renovation, as well as an addition for new art classrooms, will modernize the learning spaces.
Design: VEBH Architects Photography: Ed Massery
7 Images | expand images for additional detail
{{item.text_origin}}












