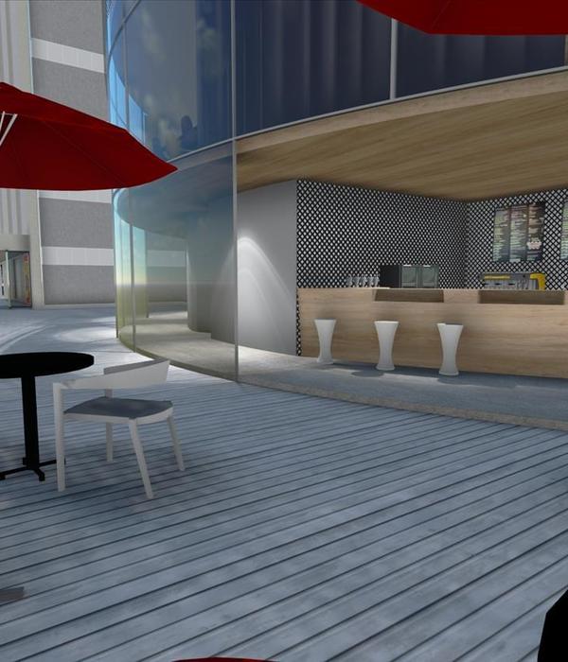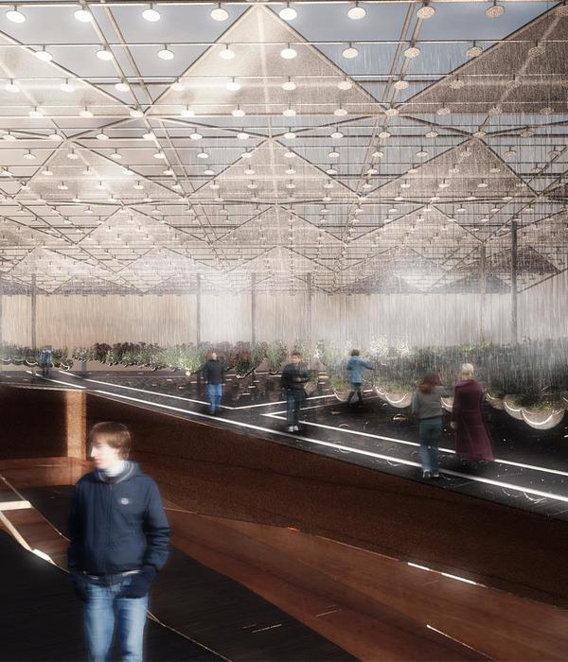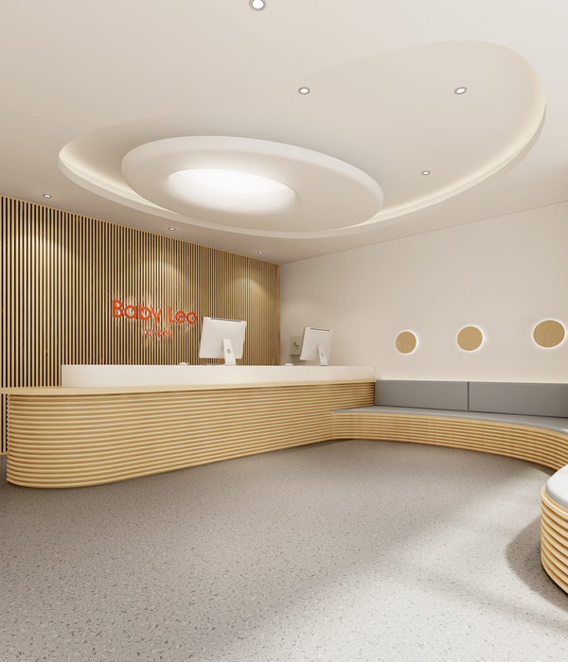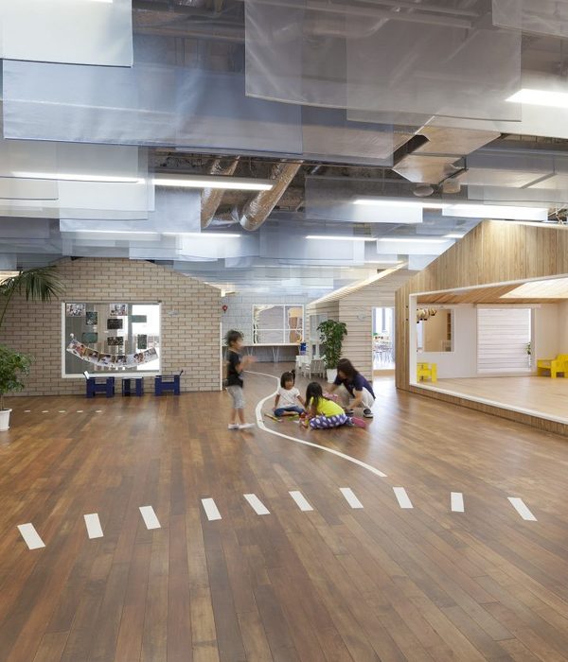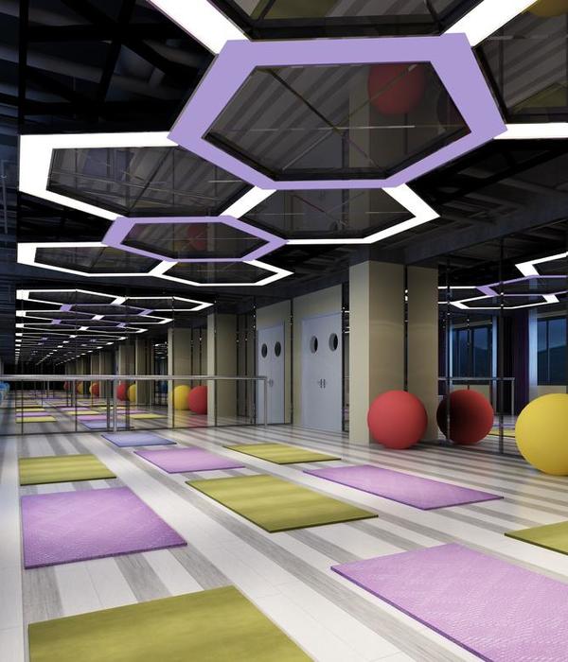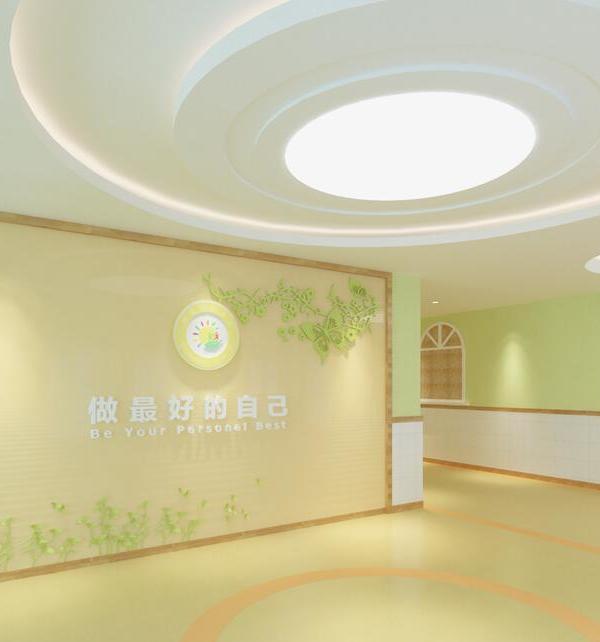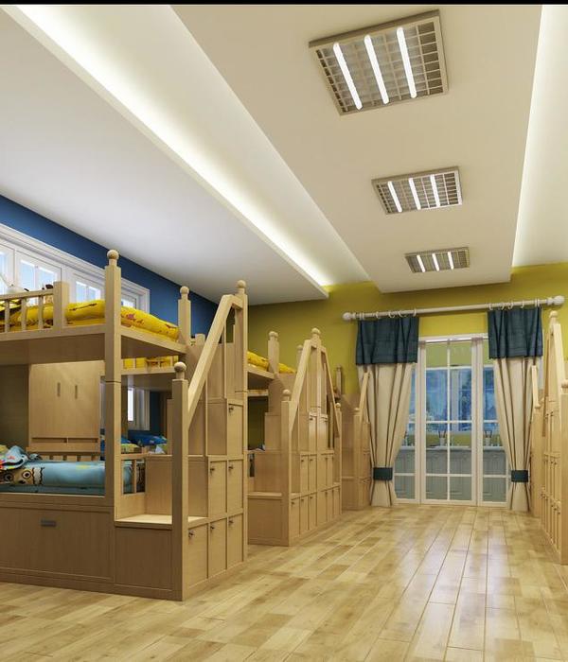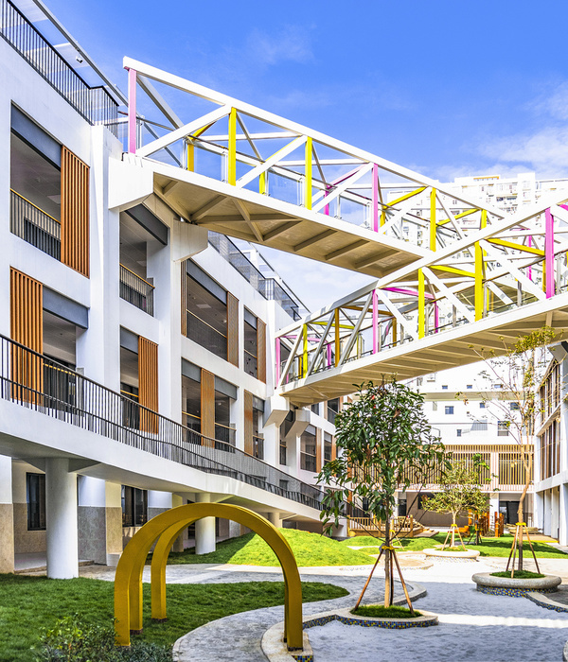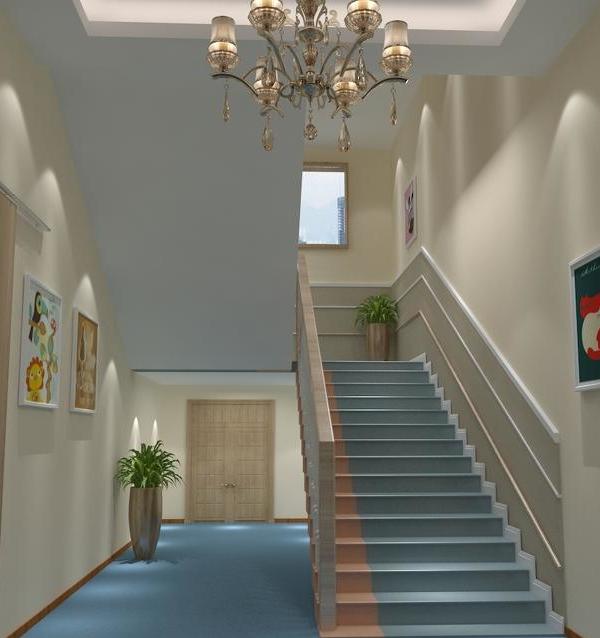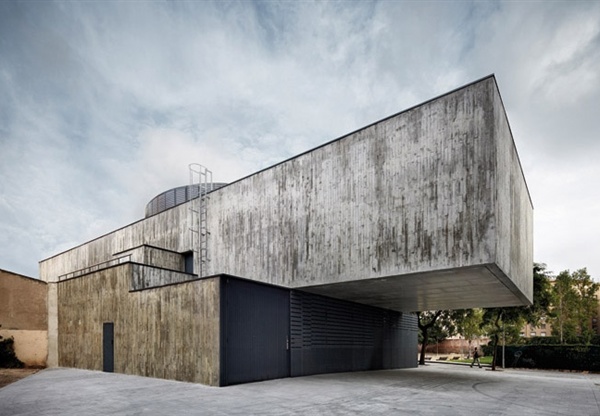该项目是巴西São José de Campos航空技术学院的扩建项目,旨在为比原先多出一倍的学生提供教学场地。该项目由来自圣保罗的METRO、MMBB和Piratininga Arquitetos共同率领,他们将以坐落着众多重要建筑的校园为场地,同时使新的项目能够与Oscar Niemeyer的建筑及城市规划相协调。新的建筑群还将包含一间图书馆和为教职人员提供的住宿区。METRO事务所担任了1200座的礼堂以及基础科学系教学楼的设计。后者是新项目中的首个建筑,将于2018年10月正式落成。
▼基础科学系教学楼鸟瞰图,aerial view of Fundamental Sciences Department building
The Technological Institute of Aeronautics (ITA) in São José de Campos is engaged in an expansion project to take on twice the number of students. A collective of São Paulo-based firms involving METRO, MMBB and Piratininga Arquitetos are leading the corresponding architectural project and will work in the context of an architecturally significant existing campus, possessing buildings and urban design by Oscar Niemeyer. From a suite of new buildings that includes also a new library and a residential area intended for the faculty of the institution, METRO are responsible for the 1200 seat auditorium and the Fundamental Sciences Department, that became the first to be built and was finished in October 2018.
▼建筑外观,exterior view
▼东北向视角,northeastern view
该项目整体规划的关键原则是将居住空间和学校的公共教学空间清晰地区别开来。因而基础科学楼将直接与电子科学楼及其他既有建筑相连。一系列教学楼将共同定义出一片宽阔的绿地。
A key design principle of this masterplan of was to make a clear distinction between areas for living and public use with those areas intended for faculty and students. The Fundamental Sciences building is thus immediately adjacent to the Electronic Sciences building, and together with the existing buildings, they combine to create a large green area, entirely defined by educational buildings.
▼一系列教学楼将共同定义出宽阔的绿地,educational buildings combine to create a large green area
礼堂和图书馆作为辅助功能空间,被设置在绿地中间。礼堂建筑是一个紧凑的方盒子体量,有着封闭或半透明的立面,看上去像是漂浮在绿地的上空。相比之下,图书馆的功能空间大部分被掩埋在体量下方,巨大的钢架拱廊抬升于地面并形成荫蔽区域,定义出图书馆的整体外观。建筑的中央部分向天空敞开,为下方的图书馆引入光线。
The auditorium and library are seen as supporting elements to this program, and are positioned within the green court itself. The auditorium is defined as a solid volume whose faces are part closed and part translucent, it seems to float above the court which enters into it; by contrast, the library has the majority of its program buried, yet its presence is denoted by a large steel-framed arcade emerging from the ground and forming a large shaded area. It is open to the sky at its centre, allowing light into the library below.
▼悬浮的体量,a floating volume
▼交通空间深入建筑中庭,circulation area inserted to the atrium
▼无障碍的首层交通路径,accessible routes
基础科学楼选用了标准的钢结构作为建筑系统,在兼顾施工速度和技术精确度的同时减少了浪费。采光方面,建筑在保证高度空间使用率的前提下尽可能以自然采光为优先,不仅减少了人工照明的使用,还为室内带来额外的户外视野。建筑师还为大楼特别设计了一个通风系统,能够通过自然的方式为室内提供舒适的环境。这一点在交通空间中体现得最为明显:开放的室外走廊使交通空间不再需要装置任何空调设备。
For the Fundamental Sciences Division Building standardised steel components were chosen as the construction system, maximising build-speed, technical accuracy and reducing waste. Whilst from the perspective of lighting, natural daylight was prioritised in sections of the program with consistently high occupancy rates, minimizing the use of artificial means and additionally offering external perspectives. In terms of ventilation, a system was designed to provide comfort conditions through natural means. This is particularly present in circulation areas, where open external galleries are used, eliminating the need for air conditioning equipment.
▼基础科学楼选用了标准的钢结构作为建筑系统,standardised steel components were chosen as the construction system
▼开放的室外走廊使交通空间不再需要装置任何空调设备,open external galleries are used, eliminating the need for air conditioning equipment
▼夜景,night view
▼模型,model
▼场地平面图,site plan
▼首层平面图,ground floor plan
▼二层平面图,first floor plan
▼功能空间平面图,program plan
▼剖面图,section
FICHA TÉCNICA
Data do projeto: 2014
Projeto de arquitetura: Martin Corullon e Gustavo Cedroni
Colaboradores: Miki Itabashi, Flavio Bragaia, Marcelo Altieri, Marcelo Macedo, Camille Laurent, Helena Cavalheiro, Isadora Marchi, LuisTavares, Marina Ioshii, Marina Pereira, Rafael de Sousa, Isadora Scheneider, Marina Cecchi
Área de implantação: 7.058 m²
Área construída: 15.879 m²
Projeto de estruturas: INNER Engenharia e Gerenciamento
Fundações: Appogeo projeto
Instalações hidráulicas: Usina Consultoria e Projetos
Instalações elétricas: PKM Consultoria, Projetos e Instalações
Ar condicionado: EPT Engenharia
Luminotecnia: Lux Projetos Luminotécnicos
Acústica: HARMONIA Davi Akkerman + Holtz
Impermeabilização: Proassp impermeabilização
Quantificações e orçamento: Raoni Nakamura e Lara Galvão
Paisagismo: Bonsai Paisagismo
Sonorização: SVA – Sistemas de Vídeo e Áudio Ltda.
Maquete: Fred Carol Maquetaria
Photo credits: Leonardo Finotti; Martin Corullon
{{item.text_origin}}

