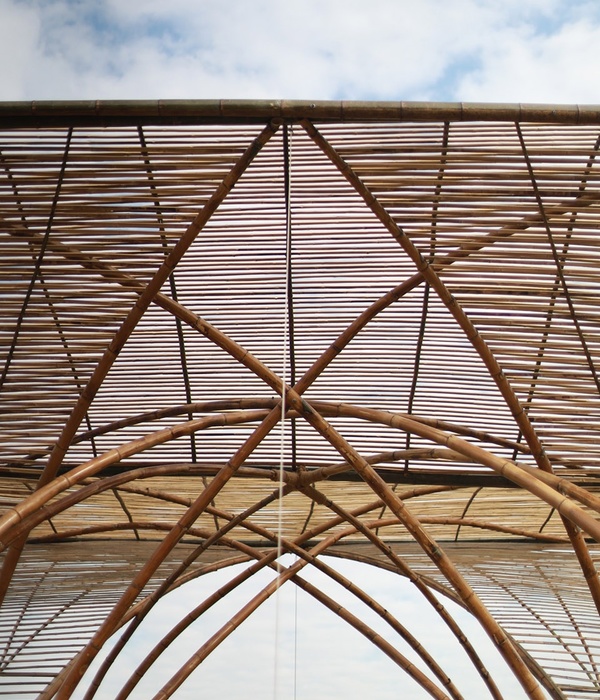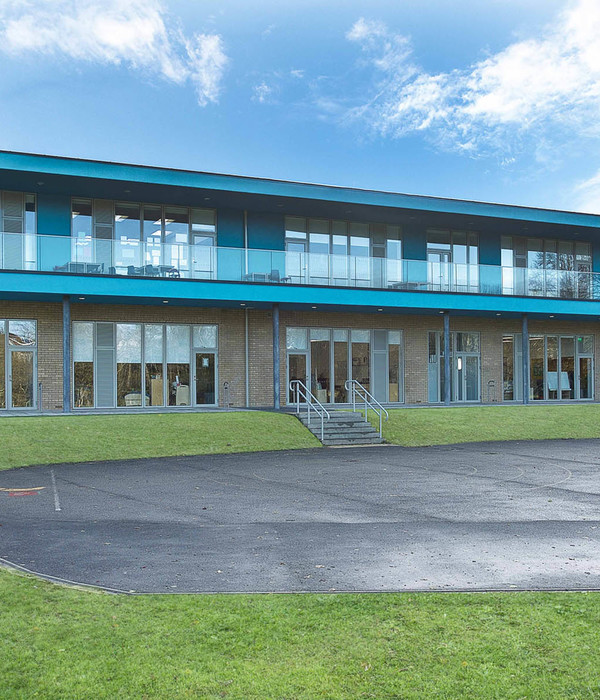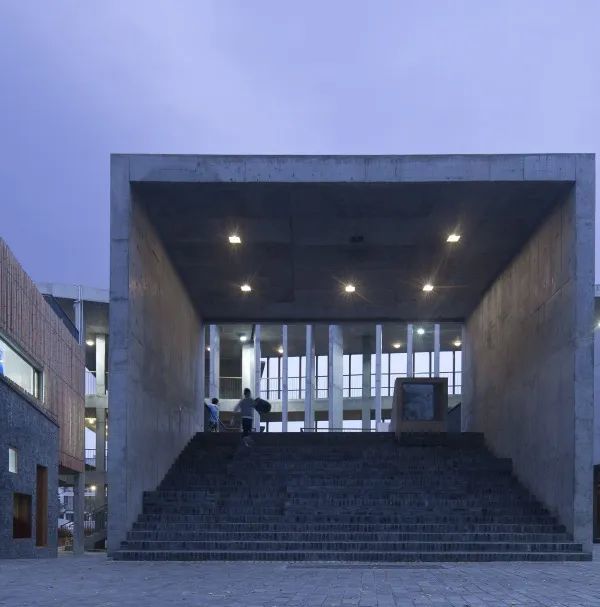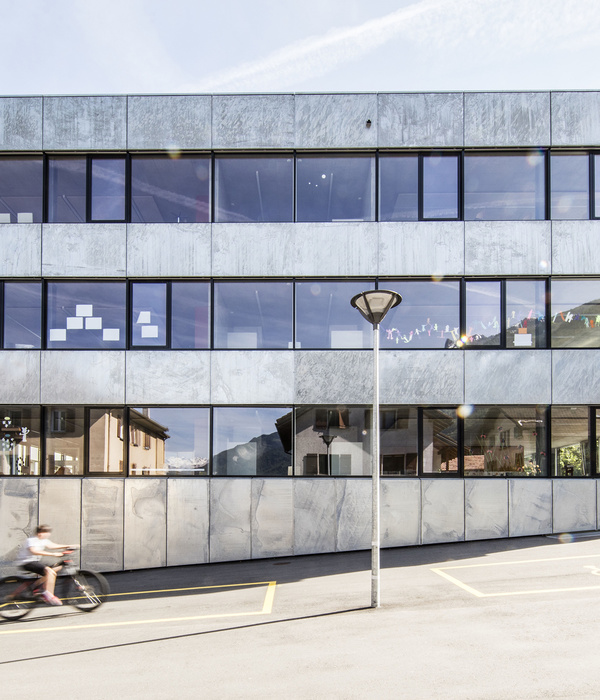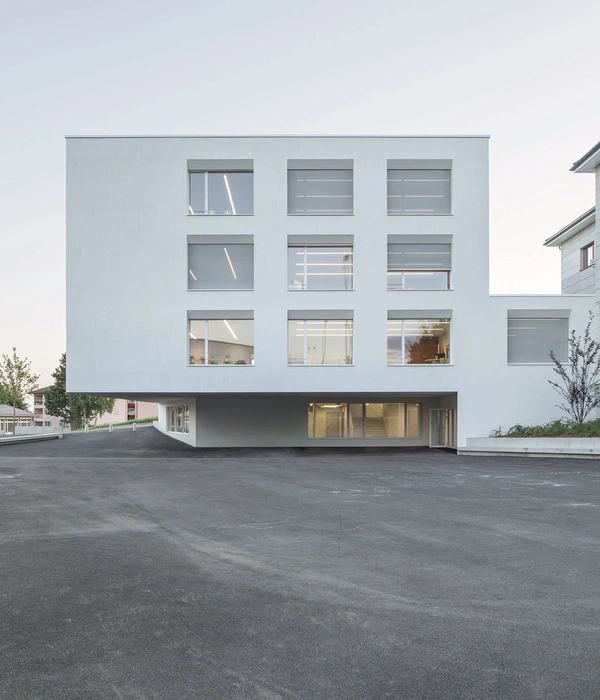建筑如一道石坎嵌入坡地,使它成为一块顺应原始坡度的立方体。为使建筑显得低矮、亲切,原本三层的建筑看上去只有两层高,从而减少了体积的压迫感,照顾儿童视觉感受。因东侧北侧靠近公路,为了塑造静谧的环境,东侧北侧尽量减少开窗。为增加采光将各种大大小小的庭院穿插在房间之间,共同构成老师、学生互动交往的“小社会”。
设计关注公共活动场所空间的营造,一条8米宽的南北向长廊贯穿建筑,串联成校园的“内部街道”,街道内部形成了两层通高的儿童公共活动交流空间。西侧保持25米的间距普通教室和东侧采光、隔声要求不高的专用教室通过“内部街道”串联成一个整体,这样布置,既有利于分区,功能相互不干扰,又能做到流线最短,每部分使用者可以很方便到达经常活动的区域。
The primary school form resembles a cube along with the slope, such as a stone cross-wall embedded in slopes. In order to make the building appear lower, the original three-layer buildings look like only two layers high, which helps create intimate visual experience for children and reduce the pressure of the volume. Due to the highway in the east and north side, the design minimized windows in the east and north facade in order to create a quiet environment. To increase th lighting, the architect inserted a variety of large and small courtyard in-between rooms, which constitute interactive small communities for teachers and students together.
This design paid full attention to the creature of public space. An 8-meter-wide north-south corridor runs through the building is an inner street-style pathway inside of the building, which provides two-story high public communication space for children. Through linking teaching space with 25-meter distance in the west and serving space with lower requirements in the east, ‘the inner street’ makes the building a whole part. This layout, both conducive to the partition, the function does not interfere with each other, but also to streamline the shortest, each part of the users can easily reach the mostly used regions.
▼建筑模型,Physical Model
▼岱山小学入口广场,Daishan Primary School Entrance Plaza
▼建筑入口,Entrance View
▼建筑内庭院,Courtyard
▼南立面,South Facade
▼ 体育馆,Stadium
▼ 室内 Interior
▼剖透图,Perspective Section
▼总平面,Master Plan
▼一层平面图,1st Floor Plan
▼二层平面图,2nd Floor Plan
▼三层平面图,3rd Floor Plan
▼剖面图,Section
▼立面图,Elevation
▼建筑细节,Detail Drawings
项目信息 设计单位南京大学建筑与城市规划学院/周凌工作室,南京长江都市建筑设计股份有限公司 主设计师:周凌 设计团队: 吴仕佳、杨海、汪愫憬、邹丰、应超、张茹、李红瑞、陈婷婷 建筑面积: 11,910㎡ 项目名称:岱山小学 项目年份:2015 年 业主:南京商贸房地产开发有限责任公司 地点:中国,江苏,南京,雨花台区西善桥街道 摄影: 侯博文
Daishan Primary School Project information: Design Studio: School of Architecture And Urban Planning, Nanjing University /Atelier Zhouling Nanjing Changjiang Metropolitan Design CO. Ltd Principal Architect: ZHOU Ling Design Team: WU Shijia, YANG Hai, Wang Sujing,ZOU Feng, ZHANG Ru,Li Hongrui, Chen Tingting Floor Area: 11,910 ㎡ Project Name: Daishan Rrimary School Completion Time: 2015 Location:Nanjing, Jiangsu, China, Photographer: HOU Bowen
{{item.text_origin}}

