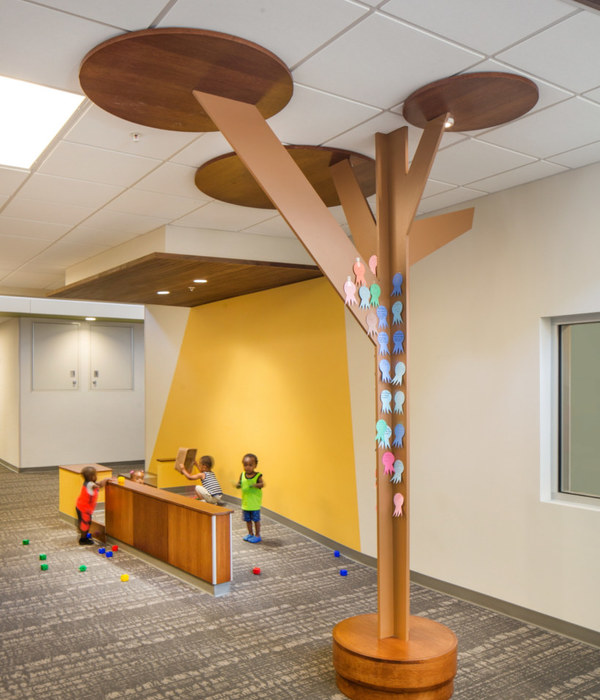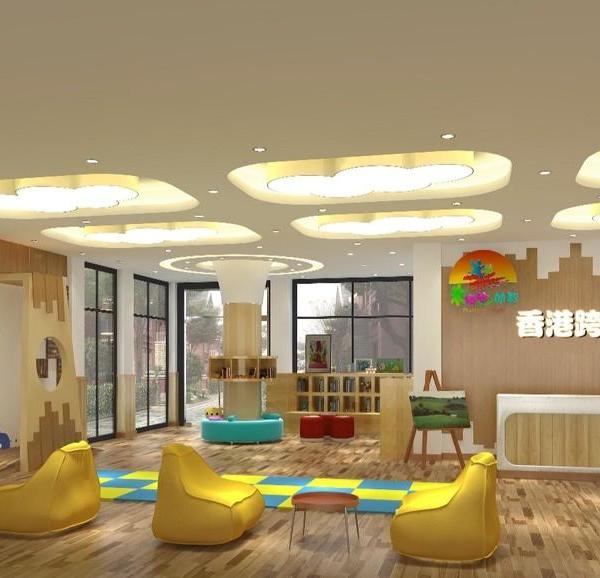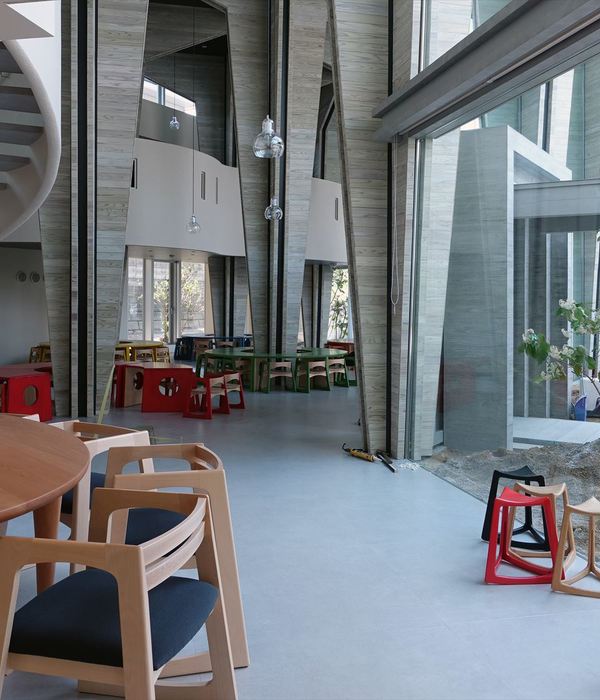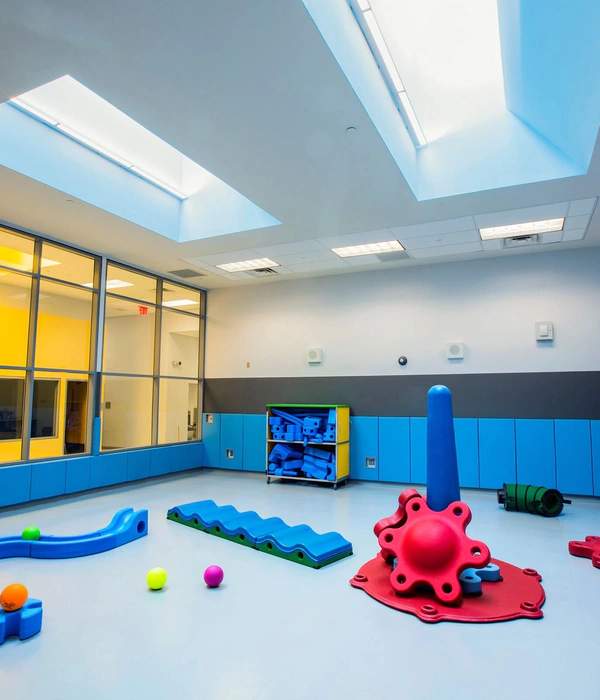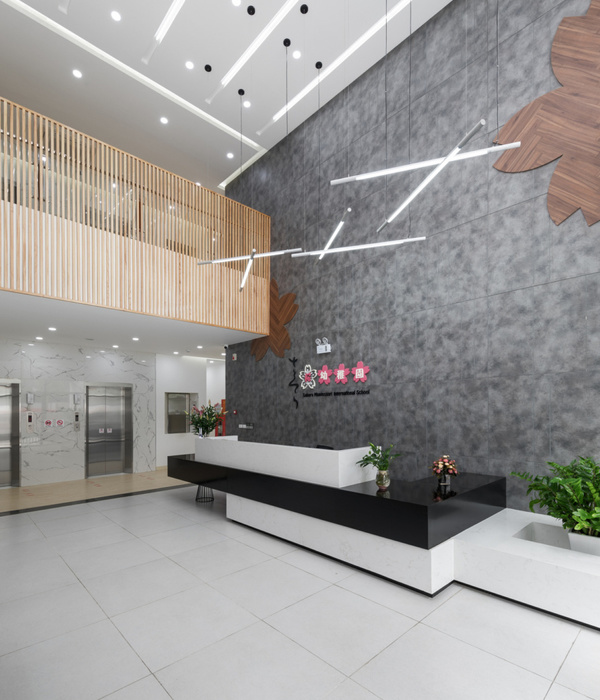Architect:hey5 architects
Location:Cascais, Portugal; | ;View Map
Category:Primary Schools;Secondary Schools
The ambition of the project is not only to create a smart receptacle for learning, but also to blend in the urban fabric in a relevant way. All the elements of the project are present somewhere in the town: The corridor surrounding all functions is designed like the old city streets, the indoor and outdoor paved floors remind the Portuguese praça, the overall volumetry has the qualities of a real city block. Simplicity, flexibility and functionality.
In response to the competition brief, the goal was to create both a flexible and rational organizational system and simultaneously an innovative architectural identity that reinforces the memory of this central place with a strong urban presence.
The benefits of building the whole program in one phase instead of two were immediately obvious. The key concept for achieving this was to “flip the coin”, and play a solid-void game. The solid (existing school) will turn into void (multifunctional open space) and the void (existing car park) will turn into solid (the new school).
The project lies in four main pillars: the school block, the public school yard, the pinhal, and the infrastructure spine along Rua Guilherme Salgado.
The school is a strategic element in building a culture of acquisition and dissemination of knowledge and it is important to refocus it in the city. The new Cascais school creates a new centrality, a new “village within the city” of Cascais. A square perimeter that masses out the empty plot is set, autonomous and clear, as a new urban identity. The school block is developed like a village, around a central square containing the public program of the school: Sports center, auditorium and library. This square is divided into smaller courtyards, each of them having a different identity. Around this central place the rest of the school program is organized as a “wall of learning” in a cloister typology. A corridor wraps the whole program. This corridor is inspired by the streets of old Cascais in dimensions, materiality and livability. The corridor is a street, an atrium, a foyer. This space becomes a lobby, dining room, cafeteria, circulation, a place for interaction, a new learning environment of the modern times providing formal and informal education. Life in the school happens in this street.
We borrowed architectural elements from the old school and the city of Cascais that will remain in the memory of past and future generations. The aggregation of all volumes creates the iconographic perception of the school.
When visitors enter the building they first come into a small courtyard hosting the public facilities: library, auditorium, and further in the sports hall. The main lobby is a space interconnecting school administration services and learning, and has a strong relationship with the library and auditorium through the patio. The part of the program that is not public facilities is simply arranged along the double height corridor in two levels. The structural solution is extremely rational, using a cheap module of 7m. This allows the building to achieve complete flexibility of spaces and design efficiency adapting to the budget given.
The pine forest is the main landscaping reference element, dignified and left for the enjoyment of the whole city of Cascais. A large amount of trees are maintained by freeing a new void in the city and by placing the new buildings along the existing lines of trees from the former car park.
Design Team: Kuba Kolec, Beatriz de Una Boveda, Pej Gombert, Ori Merom, Jarlath Cantwell
▼项目更多图片
{{item.text_origin}}






