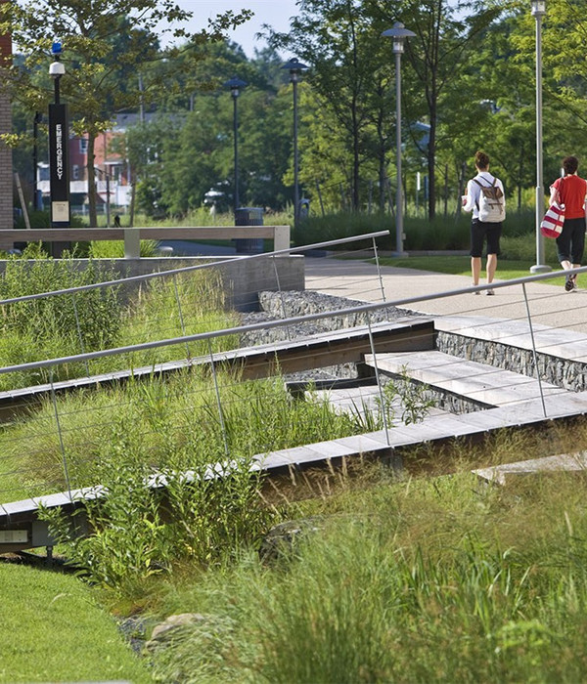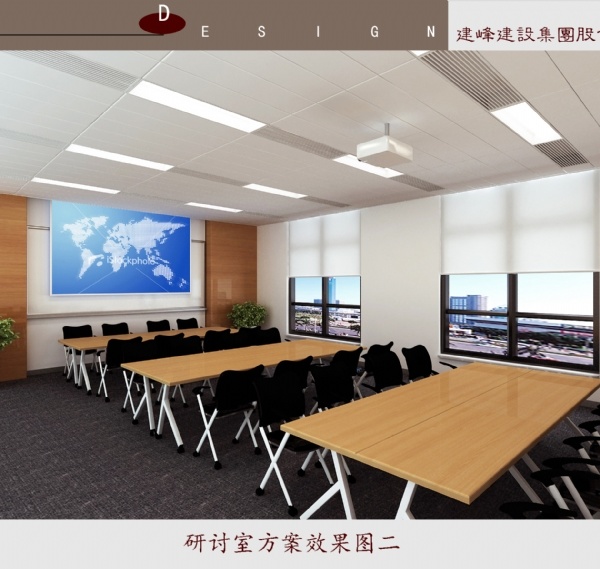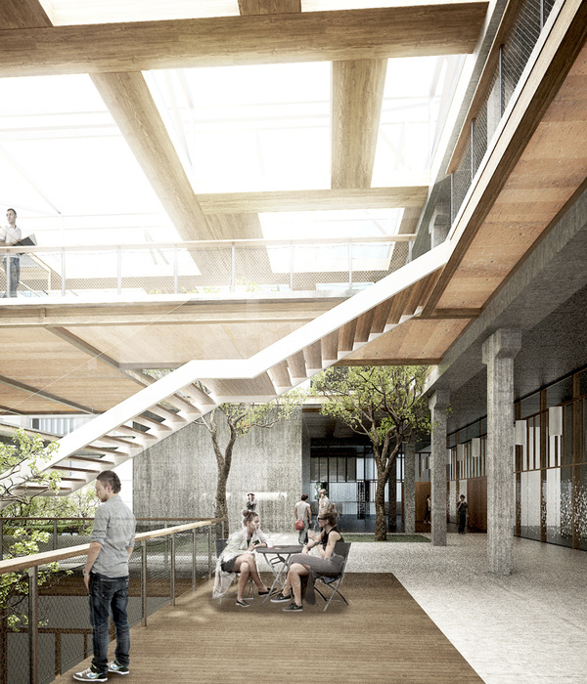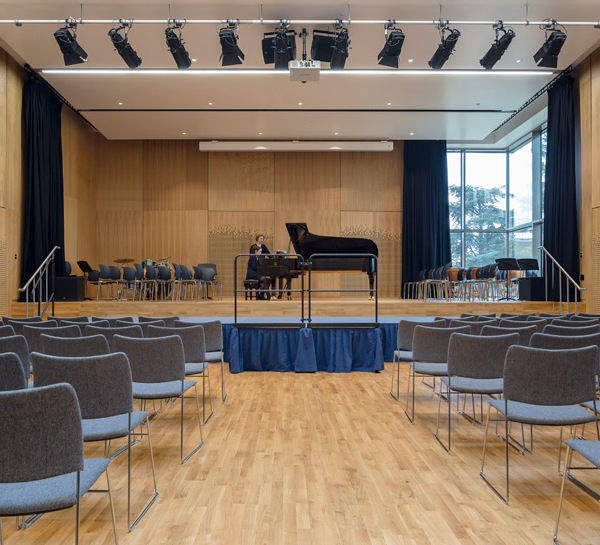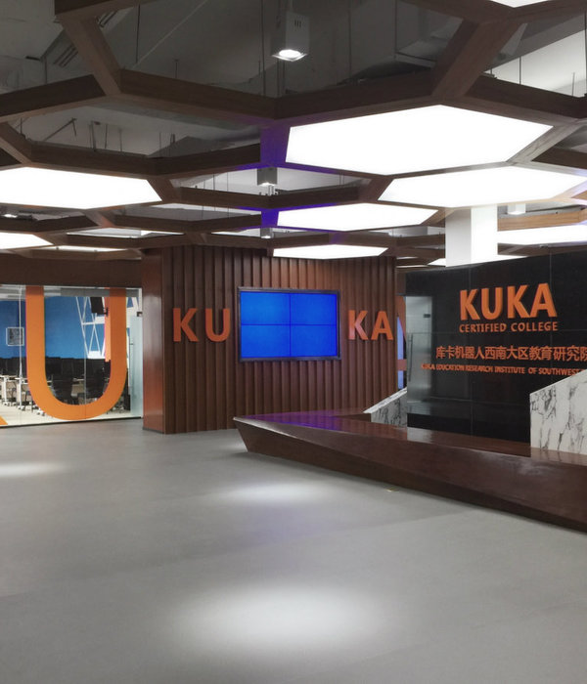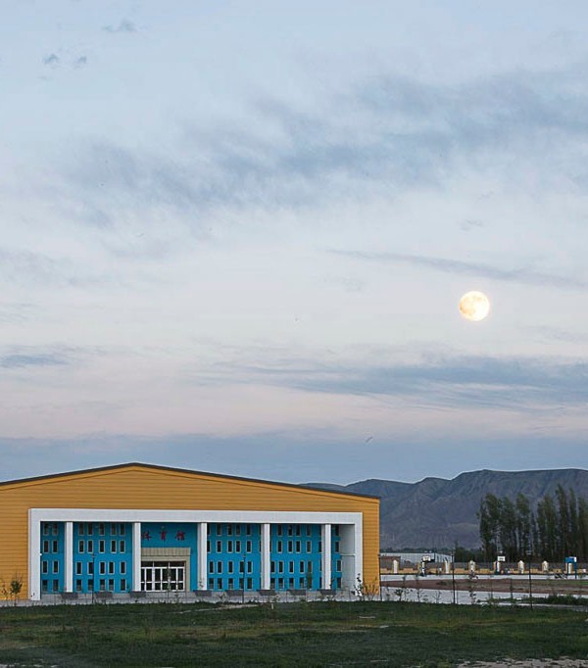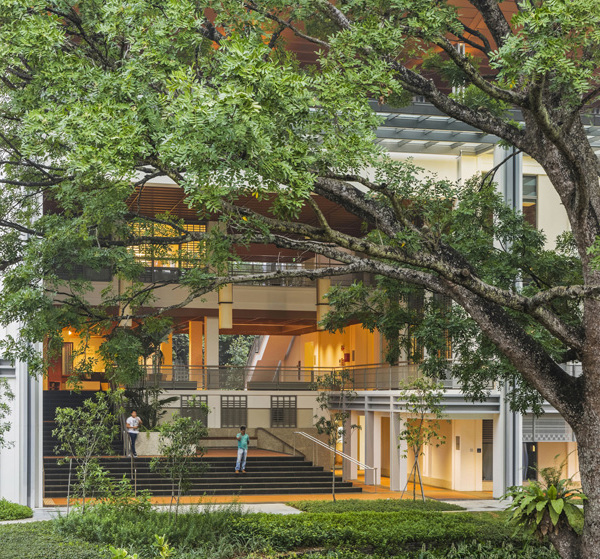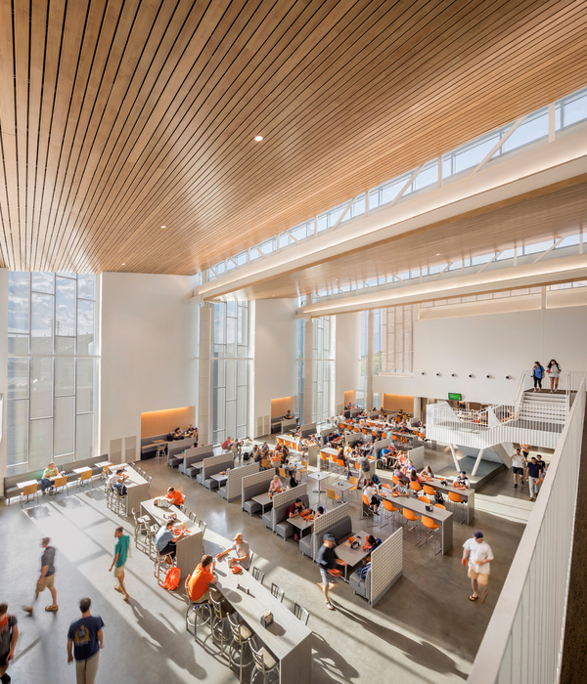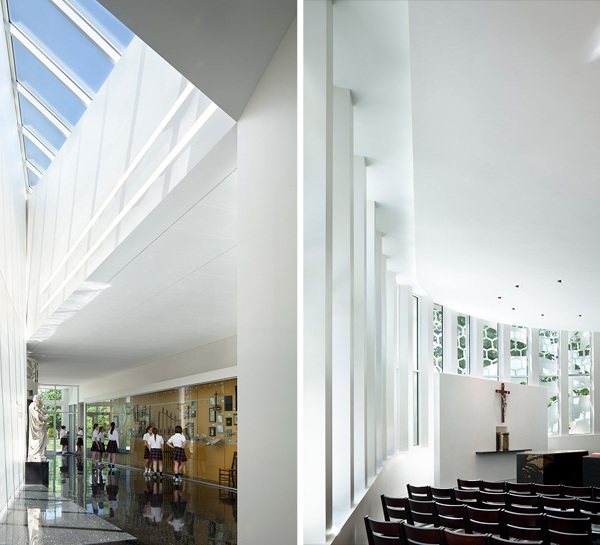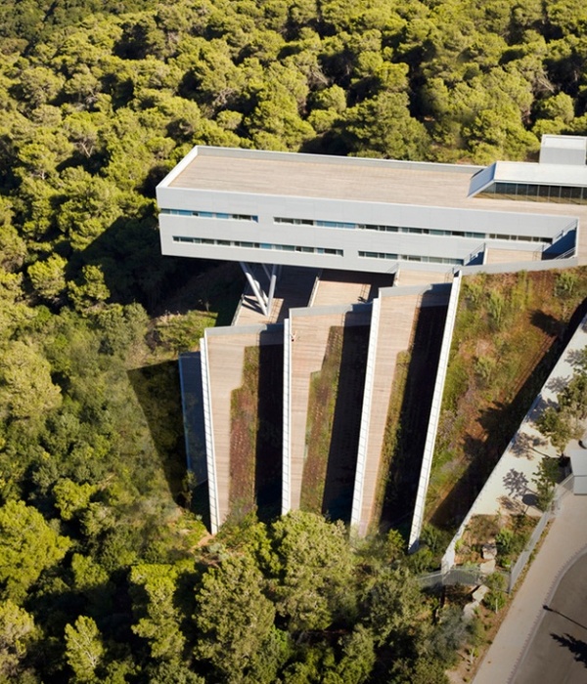Hawkins\Brown was engaged by the University of Oxford to provide a world-class design for their Department of Physics’ Beecroft Building located in Oxford, England.
As the Oxford Physics department’s first new building in 50 years, the Beecroft Building provides world-class research facilities, consolidating experimental and theoretical physicists into a single centre of excellence.
The Head of the Department of Physics, Professor John Wheater, had a clear and ambitious vision for a collaborative working environment to sit alongside cutting-edge laboratories providing unprecedented facilities for their world-leading research in Physics. Hawkins\Brown encouraged John Wheater’s appointment as design champion. This role was crucial in moderating stakeholder input from the wider Department and to provide the design team with clear instructions and direction whilst ensuring that the overall strategic vision for the project wasn’t diluted.
Sited in a highly sensitive location, the new building presented a number of challenging constraints. At the junction of Parks Road and Keble Road in the north east of Oxford City Centre, the prominent location sits in close proximity to several listed buildings, notably the Grade I listed neo-gothic buildings of Keble College, designed in the 1870s by William Butterfield. A protected cedar tree sits adjacent to the main entrance and the site is also enclosed by Oxford’s Central City Conservation Area on two sides.
The Beecroft Building’s form and façade were carefully designed to respond to its varied context. The rhythm, vertical emphasis and colour of the facade’s naturally weathering bronze fins and glazed expanded copper mesh cladding echo Keble College Chapel (Grade I) opposite.
Above ground, an environment far more akin to a modern workplace than an institution has transformed the Department’s working practices, challenging pre-conceived norms for academic offices. The building has been designed to foster collaborative working in a visually connected yet acoustically controlled environment. Offices and collaboration spaces are organised within a five storey atrium connected by a meandering staircase that enhances social interactions. Breakout spaces are arranged at half levels within the atrium, with informal seating arranged around double height curved blackboards. These provide opportunities for group working and serendipitous meetings.
Below ground, a 16-metre-deep complex of basement laboratories facilitates extremely sensitive experiments that advances research into quantum science and technology. Within the robust basement floors, structurally isolated “black box” laboratories that require onerous standards of vibration isolation have been created. These are housed on top of monolithic concrete keel slabs, the heaviest of which weighs 54 tonnes, and are mounted on sophisticated damping systems to provide a stable platform for nano-scale experiments that are otherwise sensitive enough to be affected by vibration sources that include the M40 Motorway, nine miles to the east. Temperature is stabilised to +/- 0.1°C and vibration is reduced to the width of atoms.
Having worked with the client, contractor and consultants on other projects in Oxford for the University, The Beecroft Building demonstrates that better buildings come from good relationships. There are few reference projects globally for such an onerous brief; achieving this relied on close collaboration amongst this team, establishing bespoke methods for simulating, testing and verifying the design at every stage of the process.
Firm: Hawkins\Brown Contractor: Laing O’Rourke Photography: Jack Hobhouse, Jim Stephenson, Wigmam Visual
8 Images | expand images for additional detail
{{item.text_origin}}

