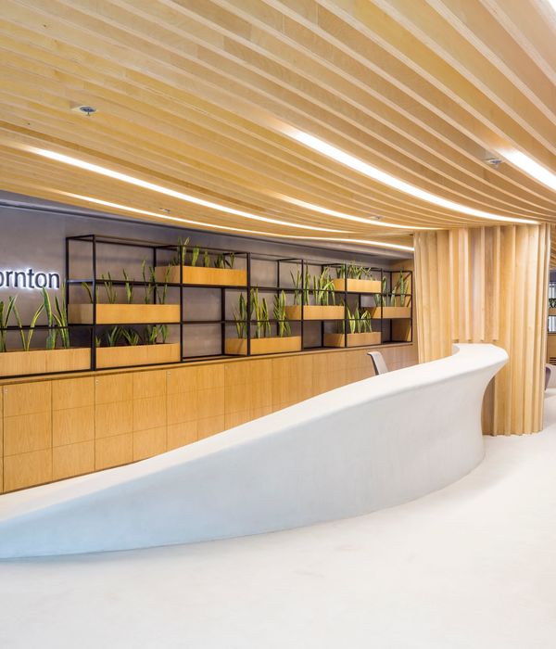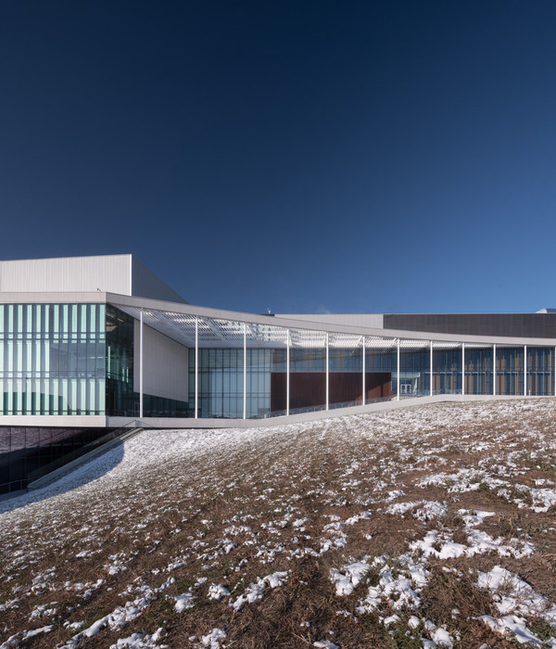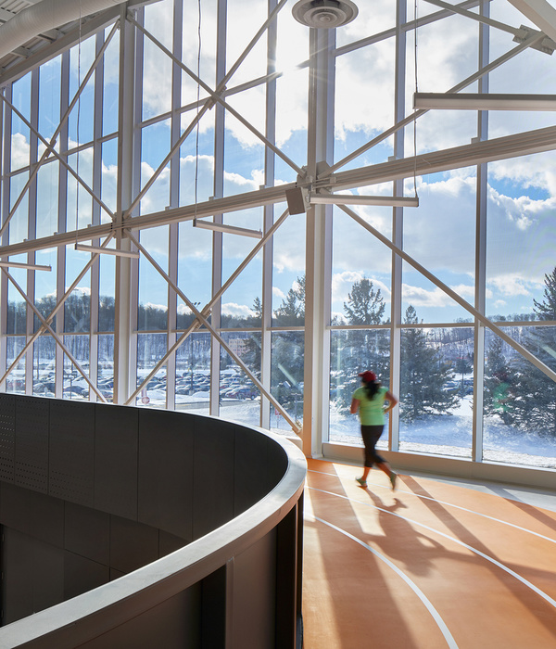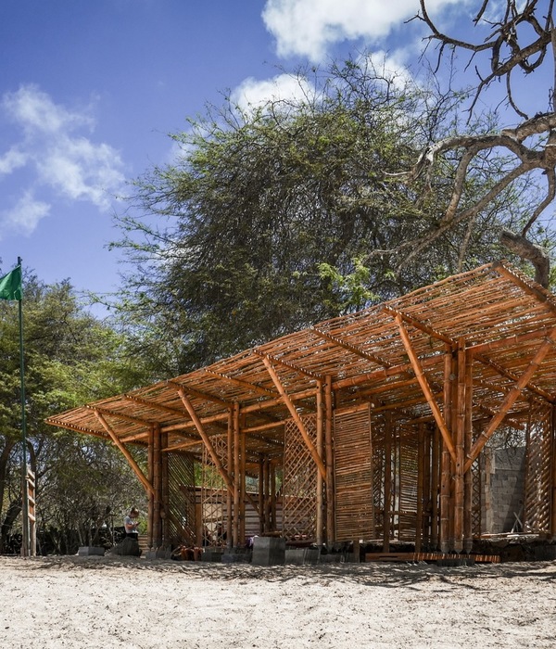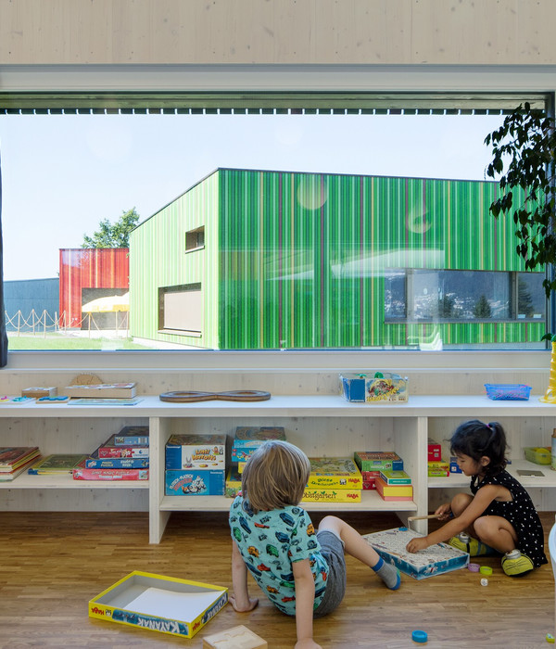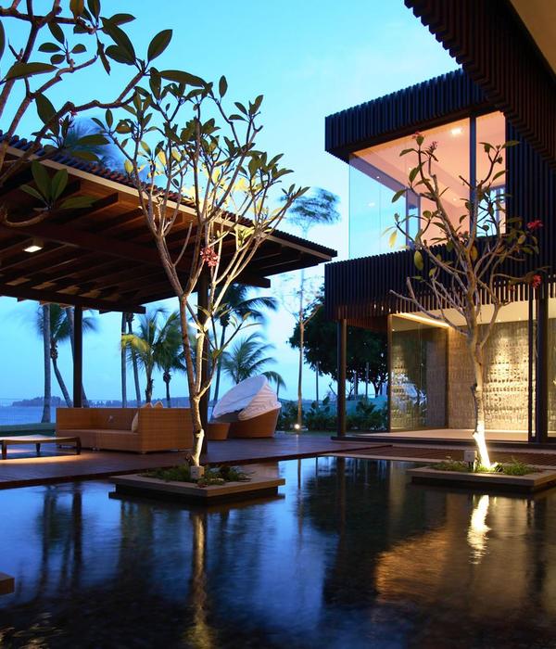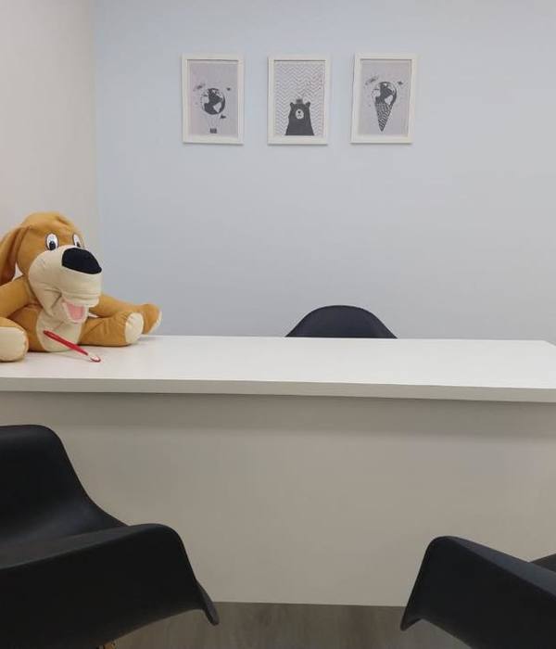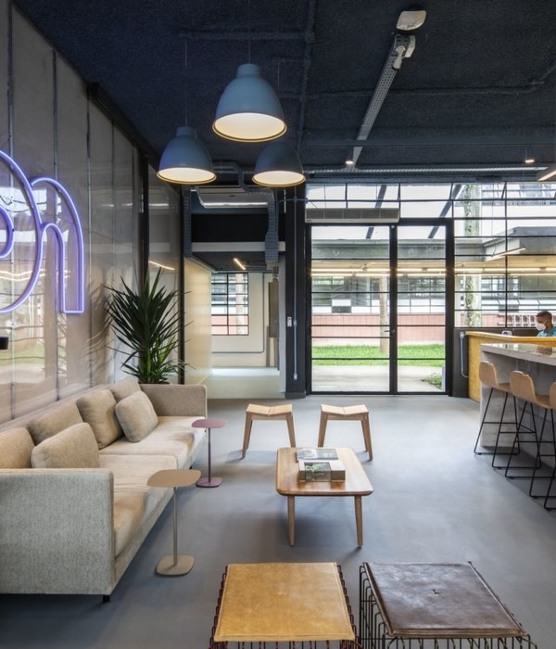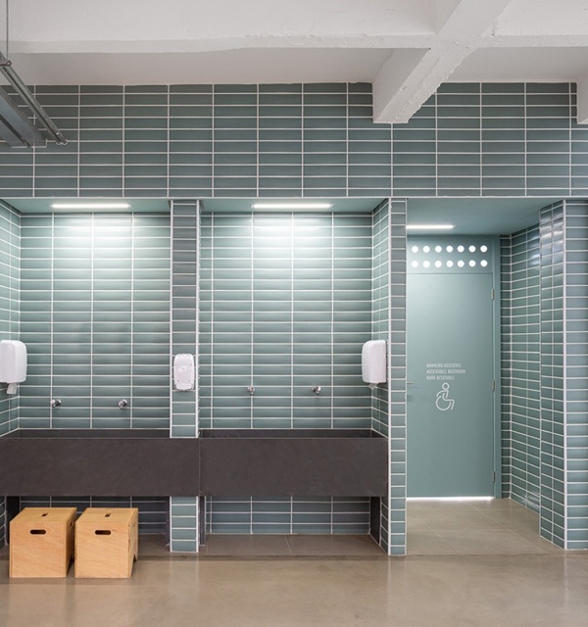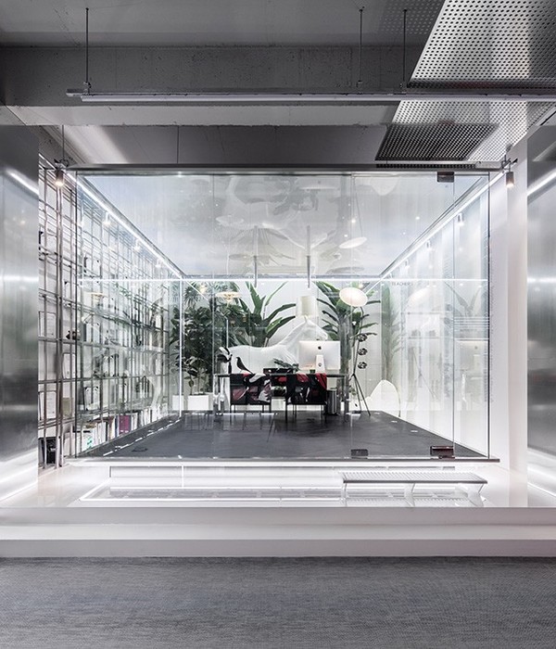CO Architects completed the dynamic learning space of Tata Hall for the Sciences at University of California, San Diego in La Jolla, California.
The interdisciplinary Tata Hall for the Sciences, designed by CO Architects, increases research capacity at the University of California, San Diego (UC San Diego), and provides a new hub for teaching and scholarly engagement. The 130,000‐square‐foot, seven‐floor building combines research and teaching from two different departments, biology and chemistry. Recognizing that many scientific breakthroughs occur through interdisciplinary collaboration, UC San Diego required research labs to be designed to encourage interaction, with work benches grouped together in an open area, rather than in separate spaces, which is common in typical lab layouts. Specialized research procedure rooms are situated at the ends of the building to maximize contiguous open lab space and support activity through a flexible design that promotes “science on display.” The lower‐level nuclear magnetic resonance (NMR) facility provides scientific study of lab samples submitted from institutions around the nation. This is the 15th project CO Architects has completed for UC San Diego, and the 52nd for the University of California system overall.
The building engages the adjacent outdoor area, called Urey Green, to create a science precinct by positioning six biology teaching labs and a large learning studio on the ground floor with floor‐to‐ceiling glass showcasing activities within. Teaching laboratories with the highest number of students going in and out are entered from the new plaza level, as well as from the floor above, which is accessed by a gently sloping ramp. The ramp also connects pedestrians from the primary campus thoroughfare, Ridge Walk, up to the auditorium and terrace with views toward the Pacific Ocean on the third level. A bridge on the fifth floor connects Tata Hall to Pacific Hall, a biosciences building next door.
On the exterior, the state‐funded Tata Hall harmonizes with surrounding mid‐century modern campus buildings through streamlined architecture of glass, concrete, and metal. High-performance glazing and sunscreens optimize ambient daylighting of interior spaces while controlling heat gain. Several innovative materials are used to meet energy conservation goals and enhance occupants’ comfort.
At the ends of the rectangular building, the east and west façades are fitted with high‐performance, electrochromic glazing from Sage Glass, which automatically changes its tint, depending on sunlight conditions, to eliminate glare without obstructing daylight. This type of glass can reduce heat gain by as much as 52 percent. The south façade is also subject to heat gain, so the circulation corridor was placed along this perimeter as a buffer to prevent direct sunlight from reaching occupied rooms. In addition, vertical aluminum shading fins and Panelite insulated glass panels, with a polycarbonate honeycomb interlayer, are integrated into the south façade to control the angle of the light and throw it deeper into the adjacent lab spaces, reduce solar heat gain, and allow for views. Floor‐to‐ceiling glass on the north façade maximizes daylighting.
A NMR facility projects out from the building 30 feet below Urey Green, rather than directly beneath the building, as a cost‐effective way to take advantage of increased floor to floor heights and minimize the impact of vibration and magnetic interference from the new structure. Its location reduced the shoring, columns, and length of retaining walls required of the underground structure, saving millions of dollars in project costs.
Architect: CO Architects Contractor: McCarthy Building Companies Photography: Bill Timmerman
13 Images | expand images for additional detail
{{item.text_origin}}

