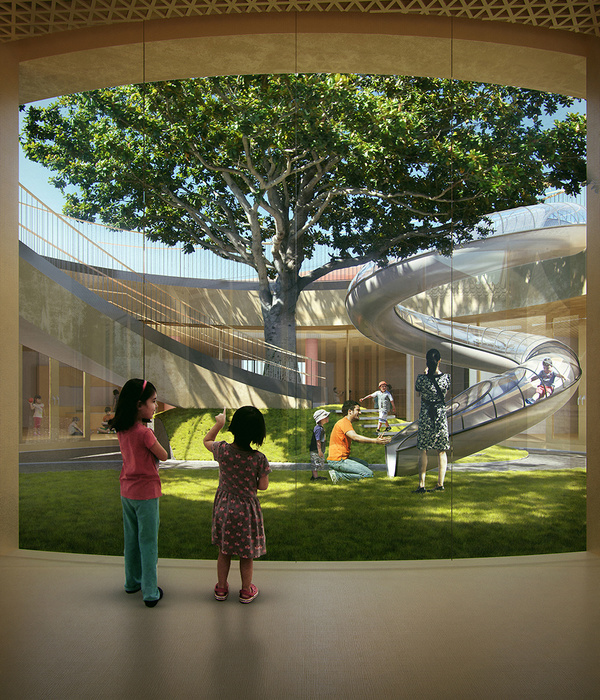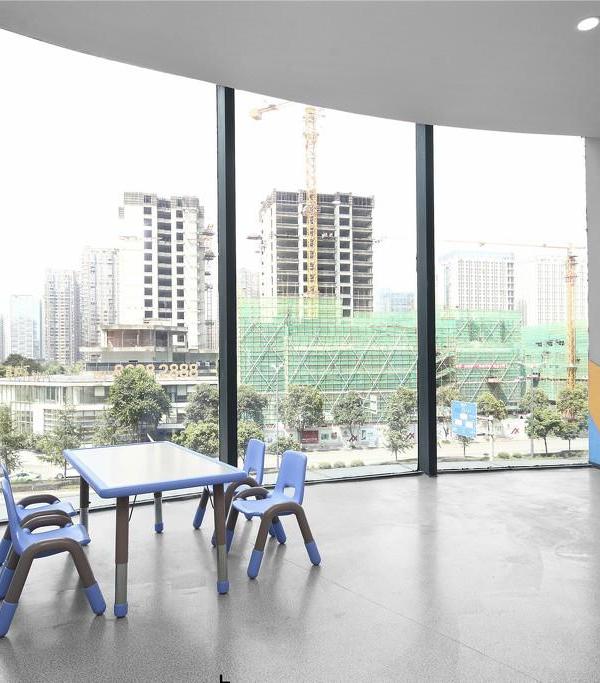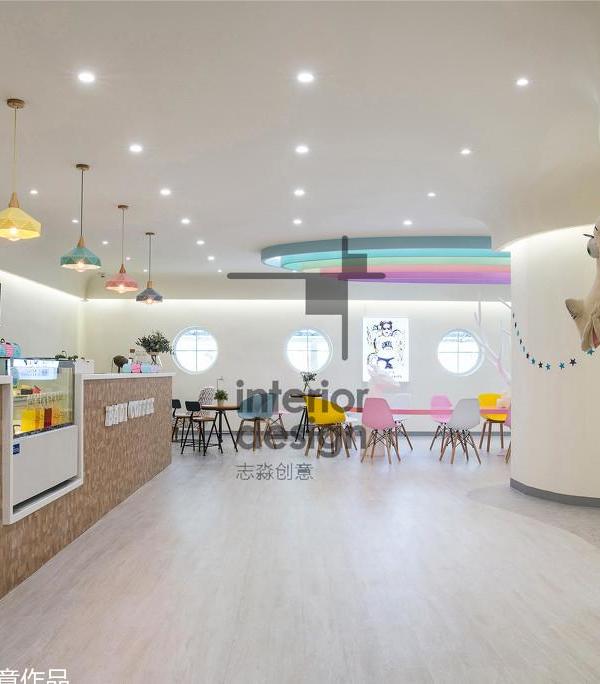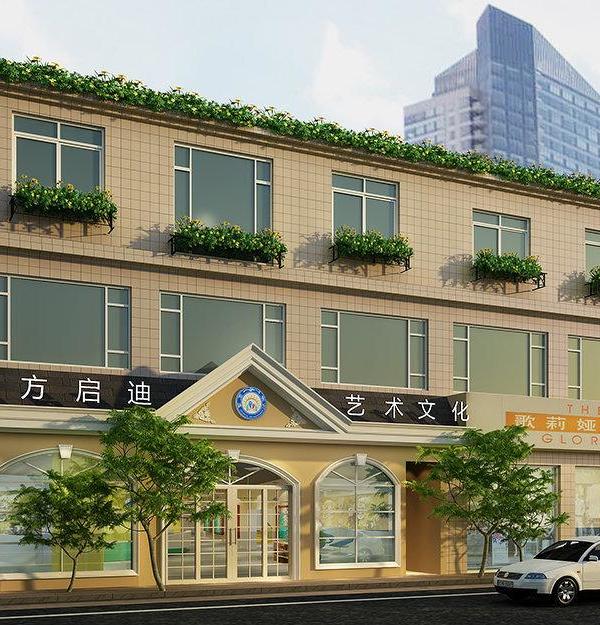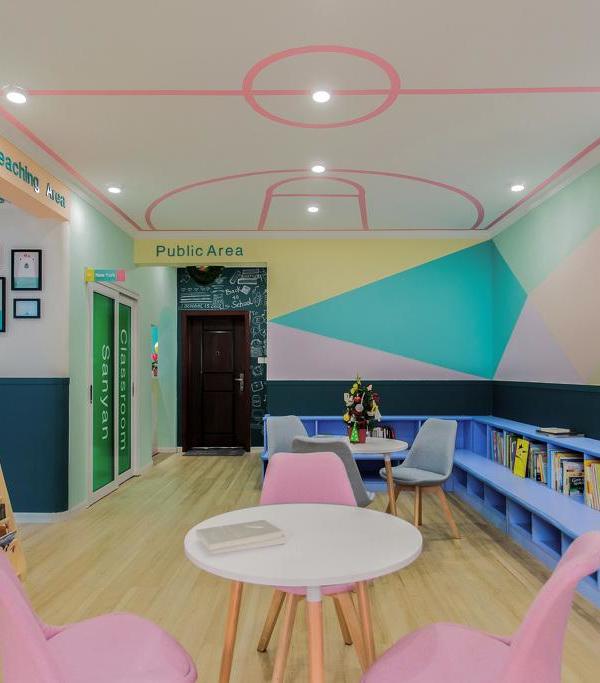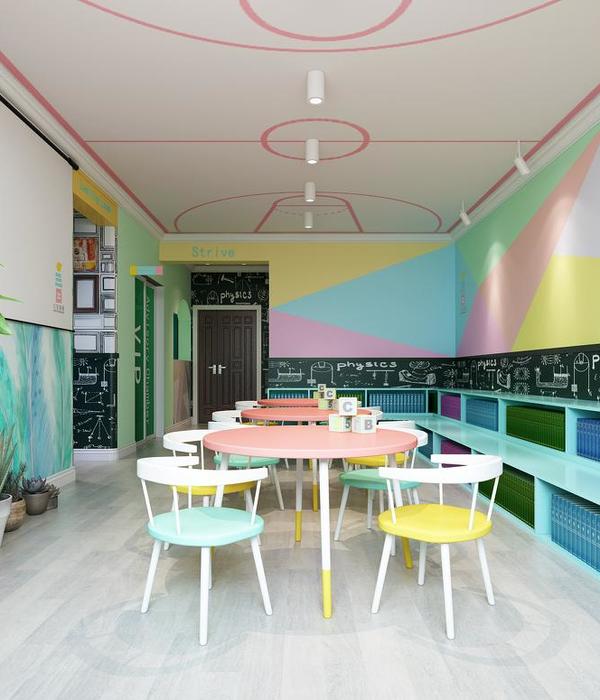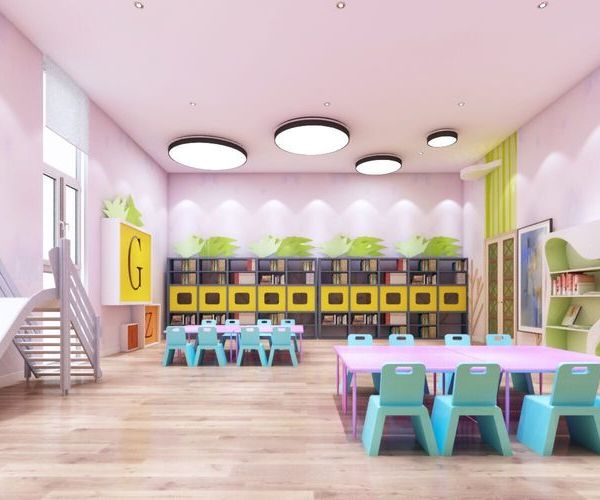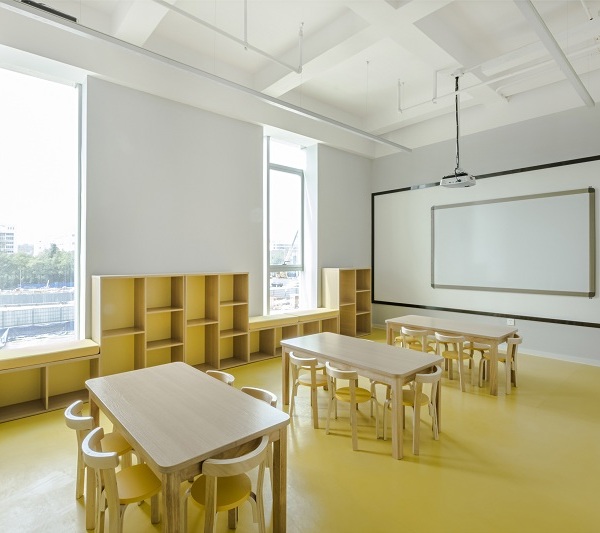项目坐落于巴西圣保罗Bairro da Lapa,前身是一栋老旧的汽车经销店,如今则在Gusmão OteroArquitetosAssociados事务所的改造下变身为Camino学校的全新总部。项目的设计内容除了对建筑的改造外,还包括室内环境以及家具的设计。
Gusmão OteroArquitetosAssociados is responsible for the reform that adapted the building of an old car dealership, located in Bairro da Lapa, in São Paulo, to become the new headquarters of Camino School. The plan included the choice of the building, the rooms’ ambiance, and furniture design.
▼项目与周边环境鸟瞰,aerial view of the project and surrounding environment
▼改造后局部鸟瞰,closer view of the renovated building
设计旨在为该校营造出能够迎合创新教育方针的灵活空间,包括:普通教室、艺术教室、创客空间、自助餐厅,一处宽敞的教室培训场所,以及教室外的集体活动空间。合理的空间设计不仅能够激发学生之间的互动,同时也为学生们营造出强烈的归属感。
▼改造分析,analysis diagram
As an educational space with an innovative pedagogical proposal, based on teaching through projects, it was essential that the program included: flexible classrooms, art rooms, maker space, cafeteria, a large place for teacher training, and free areas for group didactic activities outside the classroom. In this way, the space was designed to provide a sense of belonging to the students, in addition to stimulating interaction between them.
▼空间轴测分析图,axonometric diagram
在原场地的基础上,建筑师创造出面积为3000平方米的高质量教育空间。改造后的东侧立面设有一系列可移动穿孔板,能够在早晨过滤掉刺眼的阳光,同时改善东向教室内部的气候性能。改造后的立面不仅为建筑赋予了全新的形象,同时也在室内外环境之间建立起紧密的视觉联系。
The choice of the property, with an area of 3,000 m², added qualities to the work. The proposal brings a new side facade, which allows the visual connection between the internal and external environments. Facing east, this facade has a system of mobile perforated sheeting that filters direct morning sunlight when desired, improving the climatic performance of the classrooms positioned there.
改造后立面,facade after renovation
▼户外庭院,outdoor courtyards
▼屋顶运动场,rooftop playground
通过拆除一系列大型楼板,建筑中央形成了一个开放的中庭,将不同楼层整合在一起,同时为建筑内部曾经昏暗的室内空间引入了充足的光线和自然通风。原有的汽车升降梯被彻底翻新,变身为能够看到学校所有水平楼层的全景电梯。无论是广场还是全景电梯都是将生命和活力带入新空间的基础。
A central plaza, created from a series of large slab demolitions, integrates the different levels of the building, while providing natural light and ventilation to the darker parts of the building. The existing car elevator has been completely renovated, giving way to a panoramic elevator that allows a cinematic view of the transversal route along all levels of the school. These pieces were fundamental to bring life and dynamism into the new space.
▼中庭,atrium
▼红色部分为由汽车升降梯造而成的全景电梯,The red part is a panoramic elevator renovated from the car elevators
▼中庭为各楼层创造出紧密的视觉与空间联系,the atrium creates a close visual and spatial connection between the floors
自助餐厅与创意共享空间与地下花园相连,地下空间与一层的整合创造出一处大型阶梯式看台,为表演展示和文化活动提供了理想场所。大型木制楼梯与坡道通向上层的教室。建筑的屋顶上还设有有运动场和娱乐场地。
The cafeteria and co-creation spaces are connected to the basement garden. The integration to the first floor gained a large bleacher for presentations and cultural activities. Wooden stairs and walkways give access to the classrooms on the upper floor. On the roof of the building there is a court for sports and recreation programs.
▼由中庭看阶梯式看台,viewing the large bleacher from the atrium
▼由阶梯式看台望向中庭与电梯,viewing the atrium and the elevation from the bleacher
▼阶梯式看台,the large bleacher
▼底层空间与室外花园相连,the basement floor is connect to the outdoor garden
▼木制楼梯,the wooden staircase
楼梯与坡道,staircase and ramps
“建筑采用了坚固的钢筋混凝土结构,这种结构形式满足了开放式平面的需求,有利于自然采光与通风,同时通过与之前截然不同的大跨度空间营造出开放自由的氛围。”事务所主要建筑师之一的Ricardo Gusmão说道。“此外,将汽车经销店改造成学校是非常具有象征意义的,它为我们理想中的城市树立了一个全新的典范。”合伙人Guido Otero补充道。
According to Ricardo Gusmão, one of the architects of the office, “the solid structure of the building in reinforced concrete allowed freedom both in the occupation of the open plan and in the opening of new spans for natural lighting and ventilation”. “In addition, transforming a car dealership into a school is very symbolic, it marks a new paradigm of the city we want to build,” adds Guido Otero, who makes up the duo of architects leading GOAA – Gusmão OteroArquitetosAssociados.
▼底层接待空间,reception area on the ground floor
钢筋混凝土结构创造出开放自由的室内氛围,the reinforced concrete structure creates an open and free interior atmosphere
▼自助餐厅,cafeteria
▼宽敞明亮的走廊,large and bright hallway
▼走廊内的储物与休闲空间,storage and leisure area in the hallway
学校内部采用了白色为主色调,旨在营造出明亮轻快的室内氛围,局部的彩色主题则清晰地指示出各类服务空间,包括:浴室、厨房、行政区域等。教室内以石膏板隔墙进行细分,这种轻质结构对现有结构没有太多要求,且后期能够根据需求灵活调整。在节能方面,除了采用低能耗的照明与空调系统外,项目内还设置了太阳能与雨水收集系统。
Finally, the school receives a white paint job to lighten the internal environments and uses some colored coverings, which didactically map important components that support the main activity (bathrooms, kitchen, and administrative area). The classrooms were subdivided with drywall partitions, which allowa lightconstruction without demanding too much from the existing structure, besides a certain flexibility to rearrange these spaces. The project, already very collaborative in terms of low energy consumption, both for lighting and for air conditioning, has solar and rainwater harvesting systems.
阅览室,reading room
▼天窗引入充足自然光线,skylights bring in plenty of natural light
▼教室,classroom
▼木制材料带来温暖质感,wooden material gives a warm feeling
▼卫生间,restroom
▼模型,model
▼剖面图,section
Architecture: GOAA – Gusmão OteroArquitetosAssociados
Team: Beatriz Dias, Clara Troia e Jhonny Rezende
Area: 3.000m²Year: 2019 – 2021
Images: Manuel Sá and GOAA – Gusmão OteroArquitetosAssociados
Constructor: Kompet Engenharia
Management: Tekton
Structure: Ney Constantini
Installations: Ramoska Castellani
Lighting: GOAA -Gusmão OteroArquitetosAssociados
Climatization: MPM
Landscaping and agronomy: Ricardo Vianna
{{item.text_origin}}

