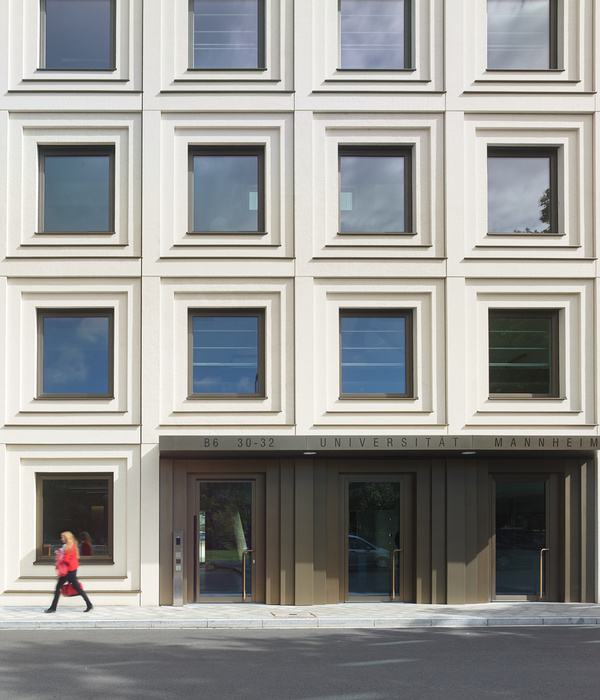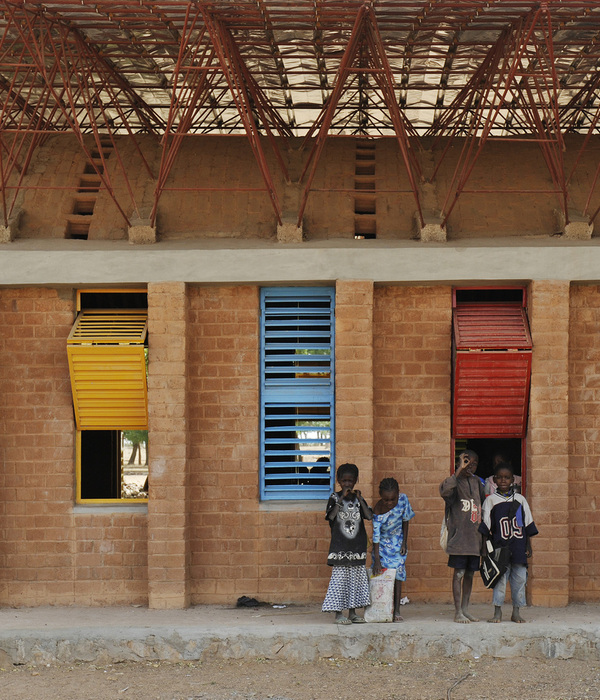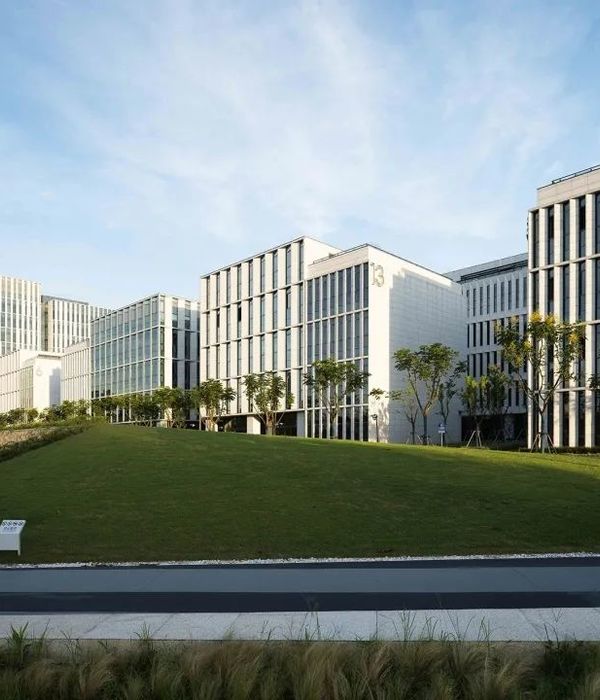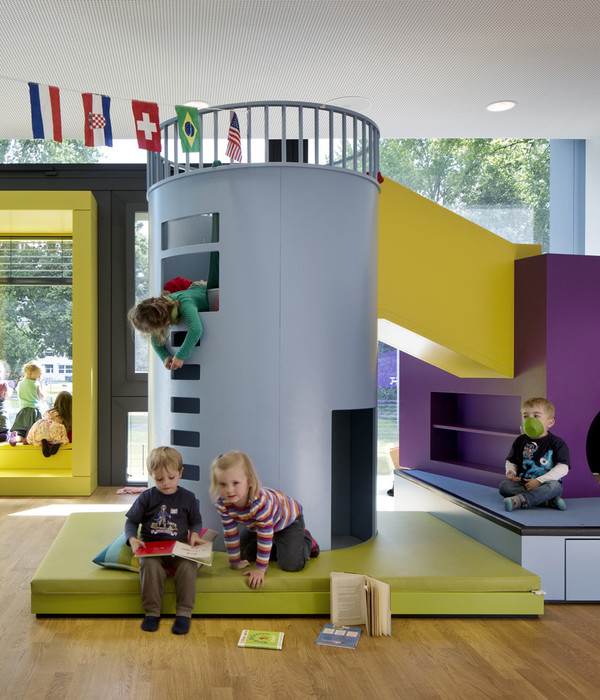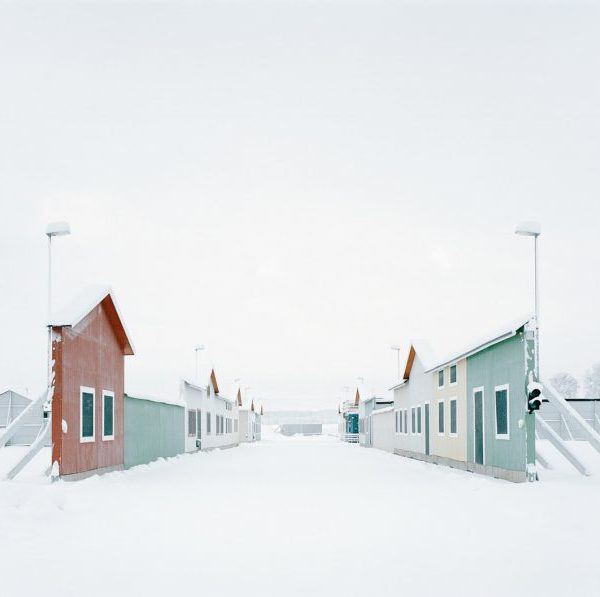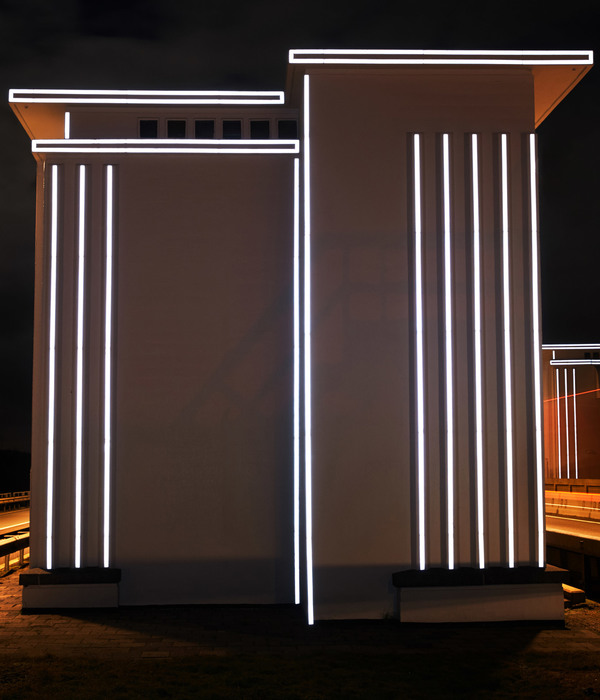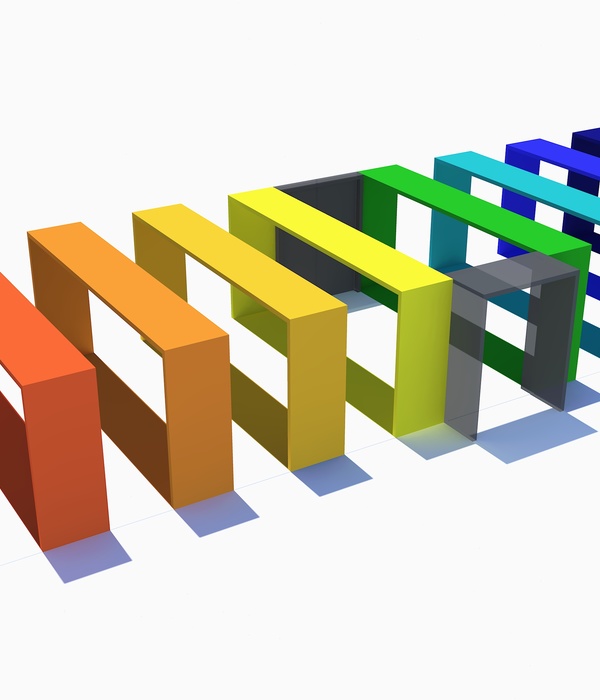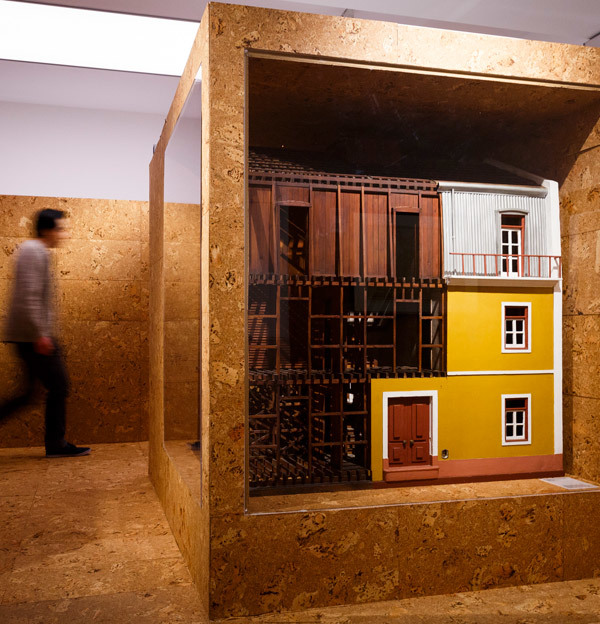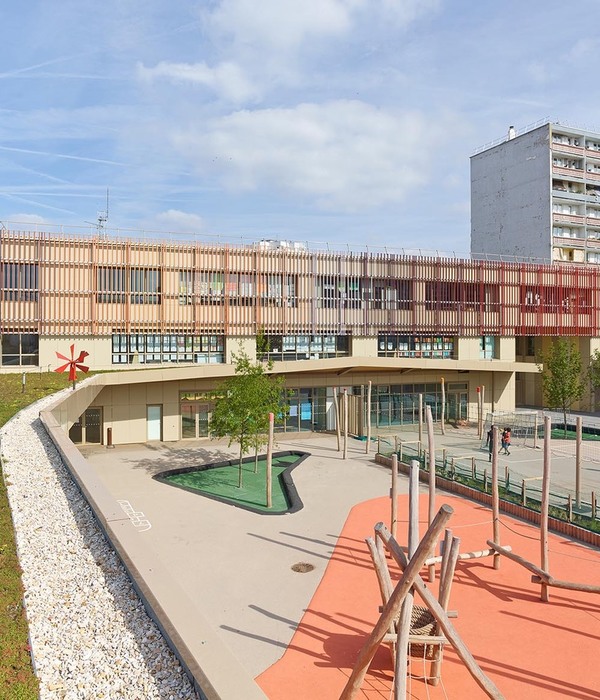Japan Woven carbon fiber pavilion
位置:日本
分类:公共环境
内容:实景照片
设计团队:T_ADS
图片:9张
该项目是对一个凉亭的设计,是由T_ADS团队设计而成,被命名为“编织的碳纤维凉亭”。据悉,该设计团队来自东京大学,此次的设计是为了测试碳化纤维作为建筑材料时的应用潜力。该凉亭是由碳化纤维的棒条,一张可伸展的羊皮薄膜和不锈钢棒条组成的。设计团队将两中轻质材料结合在一起——钢棒只是用来作为地面支撑,这样的话,就可以摆脱传统的凉亭模架,创造出一个合成的三维空间凉亭。
在凉亭设计的初始阶段,设计团队利用电脑程序生成了一个网格结构,碳化纤维的棒条被编织成一个平坦的网格状结构,规格为7.7×7.7米。凉亭的外观形状有不同的层次跨度,其中,中间部分的跨度最小,若逐渐向外扩展,则跨度也越来越大。在格局安排好后,一个可伸展的羊皮薄膜与钢棒结构的几个角点相连,整个羊皮薄膜占总网格结构的面积比例不超过60%。
译者:蝈蝈
the T_ADS team, from the university of tokyo tests the potentiality of carbon fiber as architectural material with, the ‘weaving carbon fiber pavilion’. the piece is composed of carbon fiber rods, a stretchable membrane, and stainless steel rods. by combining the two light-weight materials — steel is only used as ground ground support — a complex, 3-dimensional interior space can be created without conventional formwork.
after generating a grid using computer programming, carbon fiber rods were woven into a flat grid of 7.7×7.7m. the shape has gradational span differences; the center possessing the smallest spans, and grow wider in an outwards fashion. after laid out, a stretchable membrane measuring just under 60% of the total grid size, is attached to points on the rod structure.
日本编织状的碳纤维凉亭外部实景图
日本编织状的碳纤维凉亭之局部实景图
日本编织状的碳纤维凉亭外部夜景实景图
日本编织状的碳纤维凉亭分析图
{{item.text_origin}}

