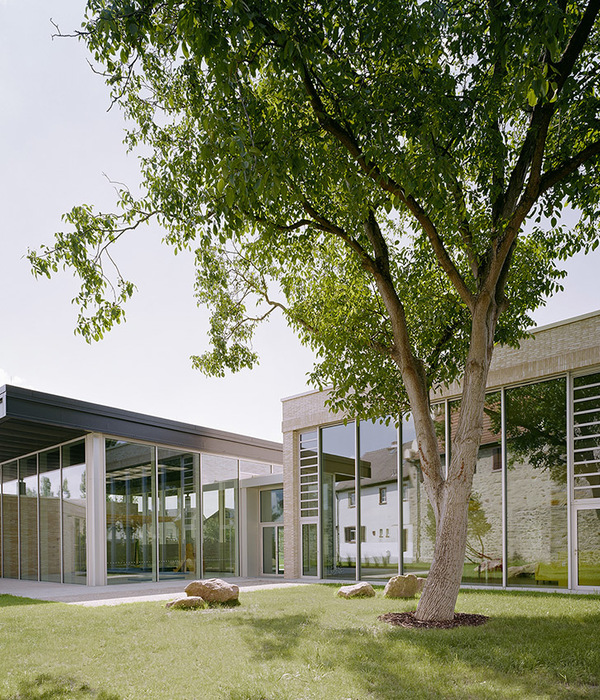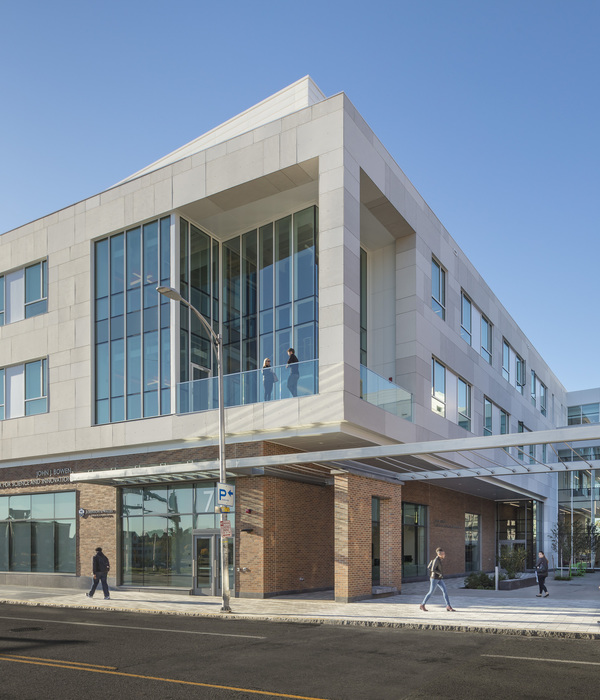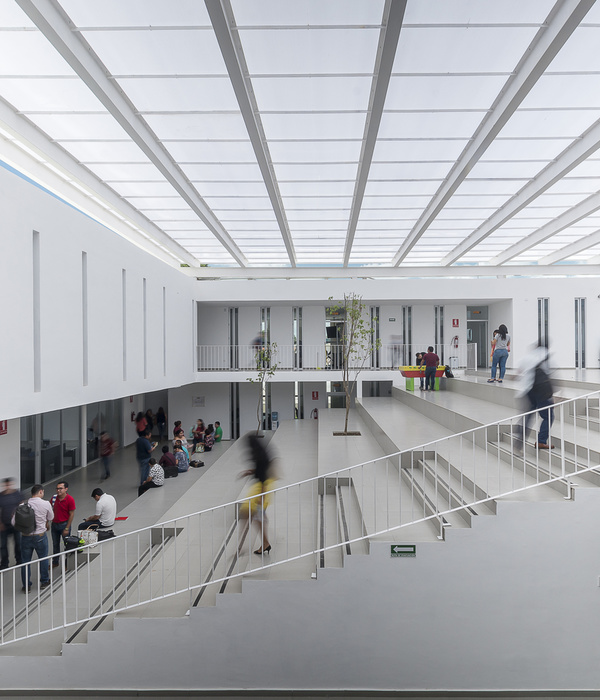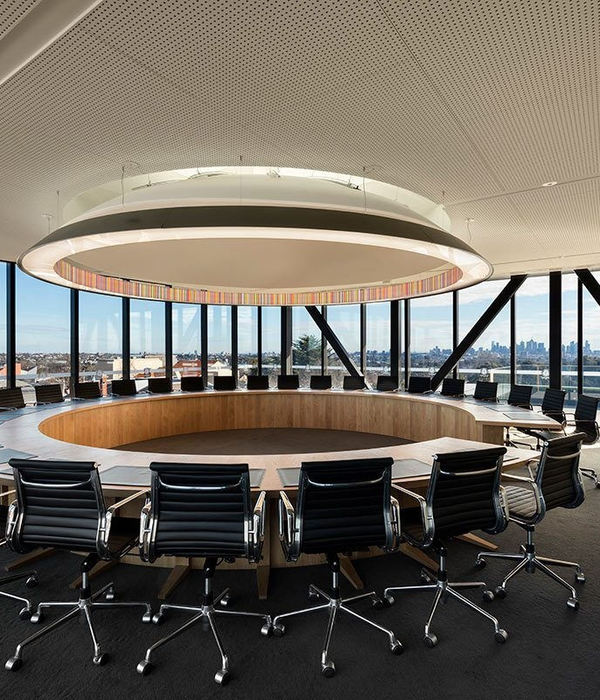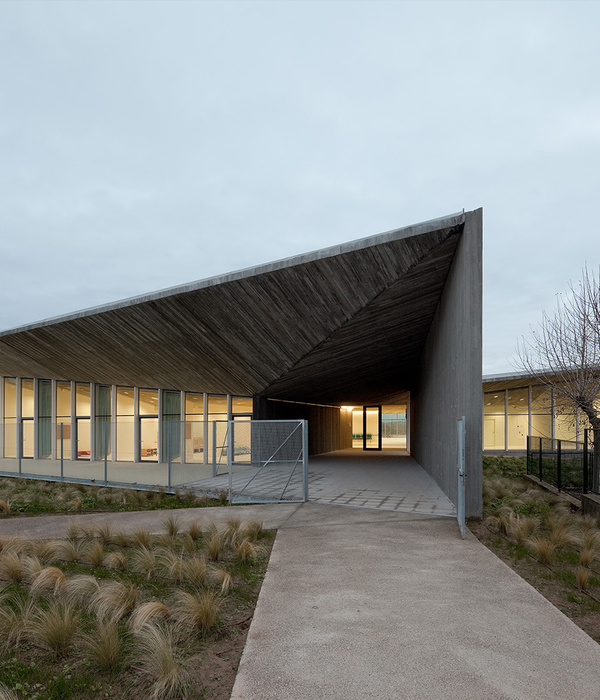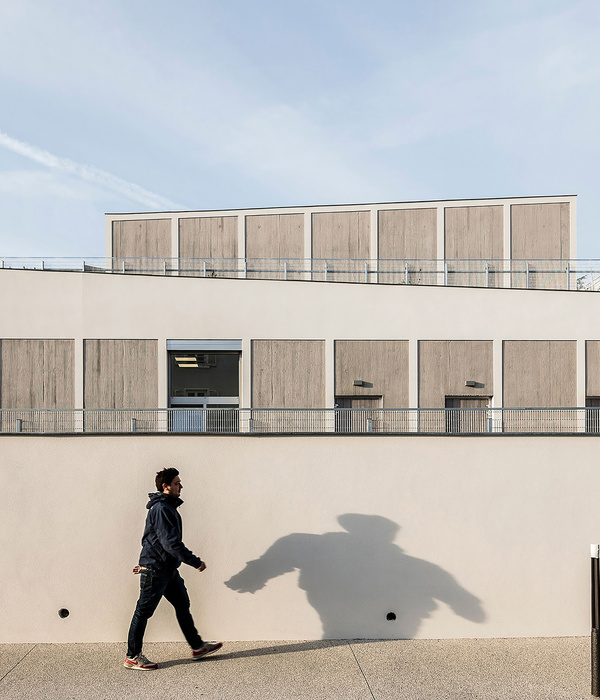- 项目名称:法国奥贝维利埃多功能教育中心
- 设计方:Atelier Phileas
- 位置:法国奥贝维利埃
- 成本:12.6 M€ 税前
- 摄影师:Stephane Chalmeau
France Multifunctional Education Center
设计方:Atelier Phileas
位置:法国
分类:教育建筑
内容:实景照片
委托方:奥贝维利埃镇议会(Aubervilliers Town Council)
成本:12.6 M€ 税前
图片:17张
摄影师:Stephane Chalmeau
这是由Atelier Phileas设计的多功能教育中心,位于法国的奥贝维利埃。该项目的建设有助小学的建设,有助提升市民的生活品质,同时有助促进小镇的活力。Henri Barbusse学校是整个片区复兴的标志和形象。该项目旨在提供一个现代风格的建筑形象,并融入生态化设计,如与现状城市肌理有差异的形象;密集的运营方式,媲美于最密集的大都会城市;高密度的建设方案,通过材料方面的理性选择满足最令人毛骨耸然的工期。这些问题,在与
项目管理
的咨询合作下,使得建筑师赢得时间,改善了使用质量,尤其是对建设工人来说。
译者:筑龙网 艾比、
From the architect. For Aubervilliers, a municipality in the immediate vicinity of the capital, but divorced from it due to a peripheral rift that separates the populations and undermines synchronicity, the construction of a primary school is double good news. Good news for the life of the citizenry which displays its strength in the construction of this important new facility. Good news also for a metropolitan gamble that has finally paid off, with evidence of the demographic vitality of the town.
The Henri Barbusse school is the sign and the image of the rehabilitation of a whole area: Life in Technicolor is also found outside Paris.It is the intention of our project to offer a contemporary architectural style, imbued with an assumed sense of eco-design i.e. an image at odds with the existing urban fabric; an operation that is so dense that it has no reason to envy the most tightly squeezed plots of capital cities; construction solutions that are so fine-grained that we are able to meet the most hair-raising deadlines through rational choice of materials. These may, in consultation with the project management, enable us to gain time and improve the quality of use for all, especially for the construction workers.
法国多功能教育中心外部实景图
法国多功能教育中心内部实景图
法国多功能教育中心平面图
法国多功能教育中心立面图
{{item.text_origin}}

