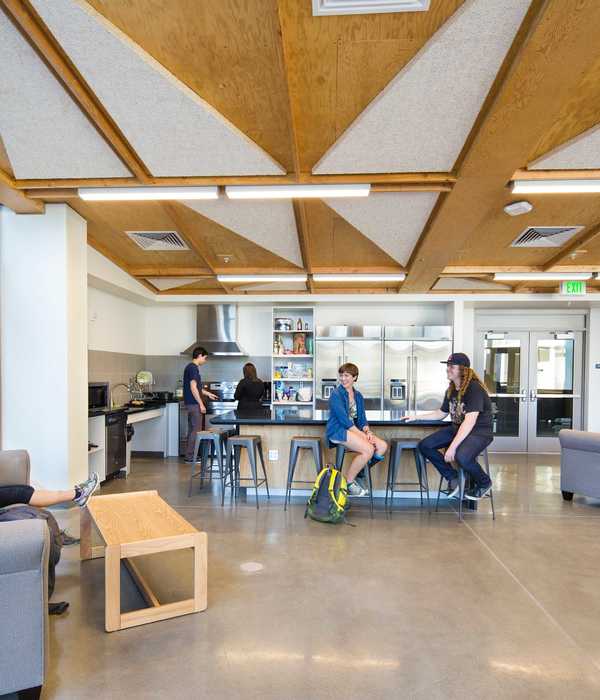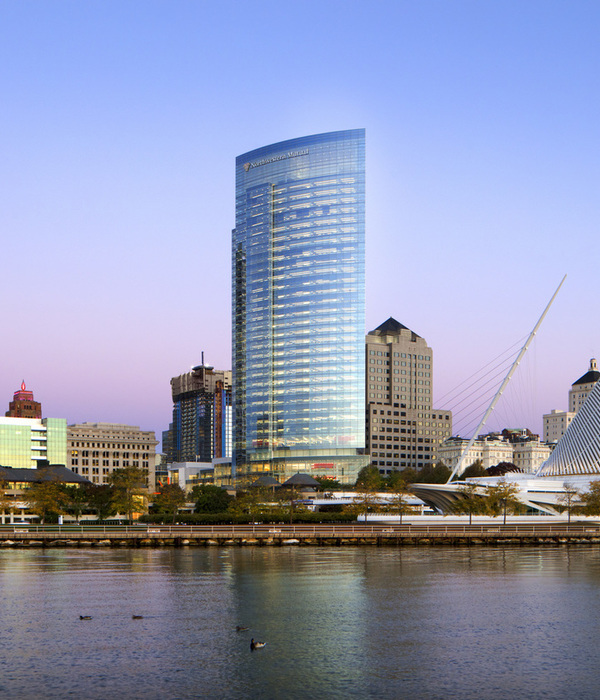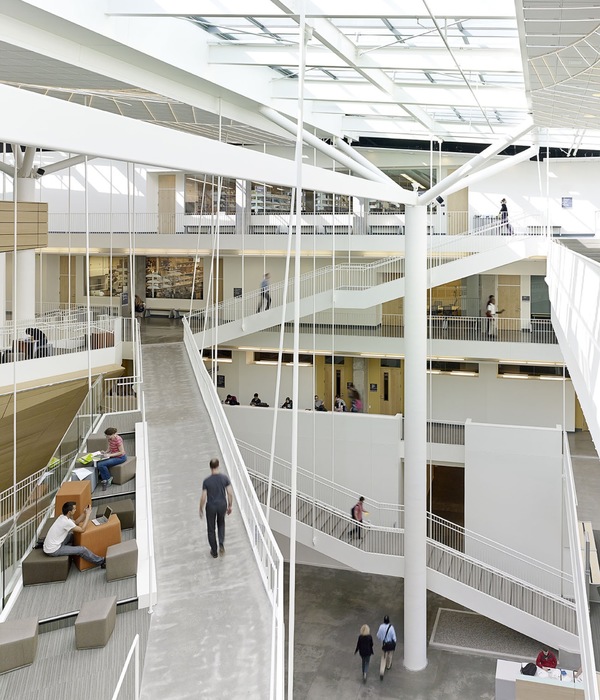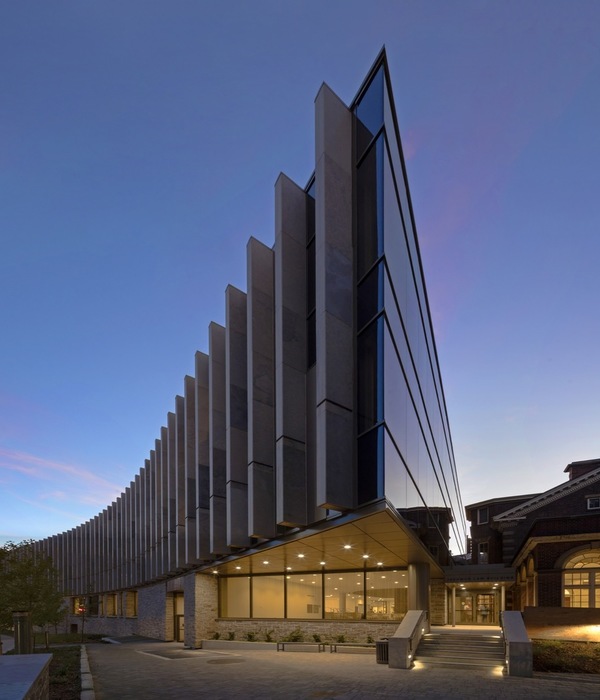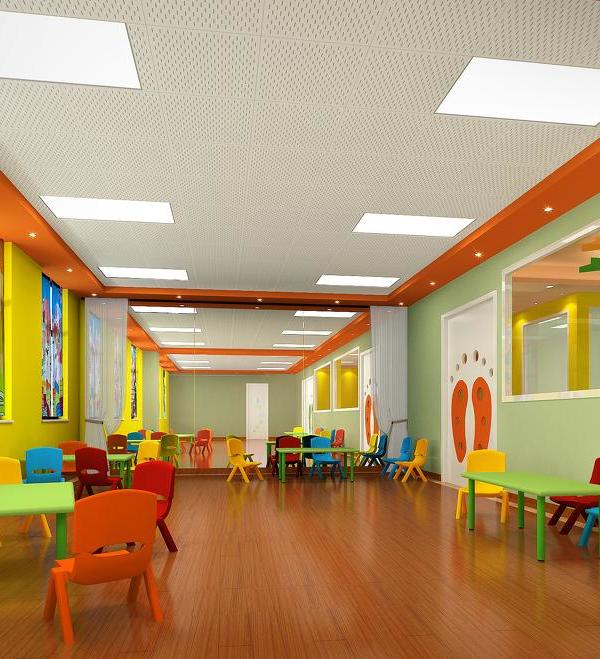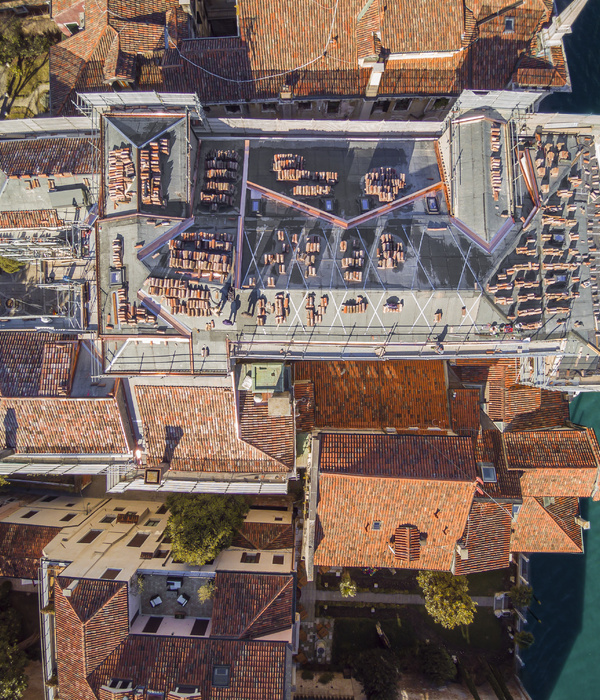In 2012, Johnson & Wales University purchased 40 acres of property that had become available due to the relocation of I-195 in downtown Providence. As the first completed building constructed on this reclaimed land, the building serves as a new beacon on the edge of the campus and is designed to support the evolving urban street grid with a cafe, outdoor courtyard, lobby event space, and learning activities visible from the street.
Gallery space on the street level showcases student work for the public, and the floor-to-ceiling windows provide unencumbered views into daily activity. “Innovation on Display is a foundation of our school,” states the Dean of the School of Engineering and Design. “Neighbors, visitors to the city, and our own college community can look into the windows and see the work that our students do on a daily basis.”
This new 71,000 SF STEAM building expands the university’s commitment to interdisciplinary and experiential learning. A guiding principle for the project was to provide openness and flexibility to foster a healthy integration of diverse disciplines – science, technology, visual arts, engineering and computer science. Now an active destination on campus, the building features flexible, adaptable spaces that meet ever-changing needs and programming.
This dynamic hub for discovery and collaboration attracts students from a wide variety of departments to an area on campus that previously seemed off the beaten path. Challenged to design an interdisciplinary academic building with maximum flexibility and versatility, programmatic adjacencies were considered, including locating the student lounge and teaming spaces near faculty office suites to encourage faculty/student interaction and enhance the “out-of-class” student experience.
Transparency into and throughout the building is also a key design feature, showcasing continuous student activity in the labs and classrooms, and views to the campus and urban neighborhood. Enhanced visibility offered by glass partitions between corridors and teaching spaces promotes an interactive, collaborative environment, and passersby can see science on display in the first-floor innovation lab and exhibit spaces.
“It’s really neat to see what’s going on inside a biology lab while I’m walking to one of my design classes,” said a graphic design major. “It’s so helpful to see the experiences of the other students here with all these collaborative spaces put together in this beautiful building.”
▼项目更多图片
{{item.text_origin}}

