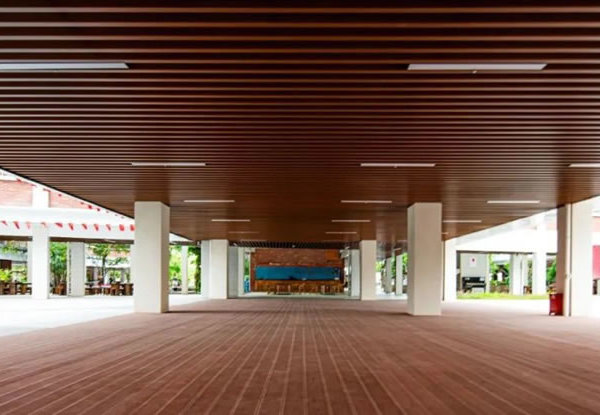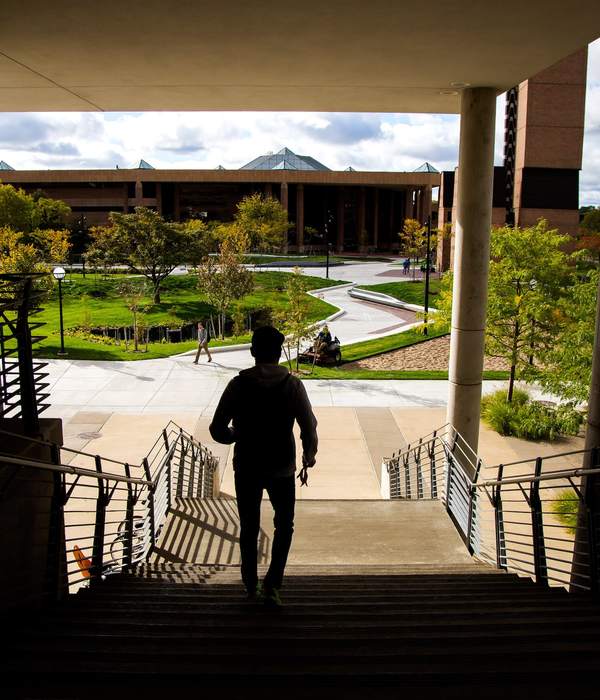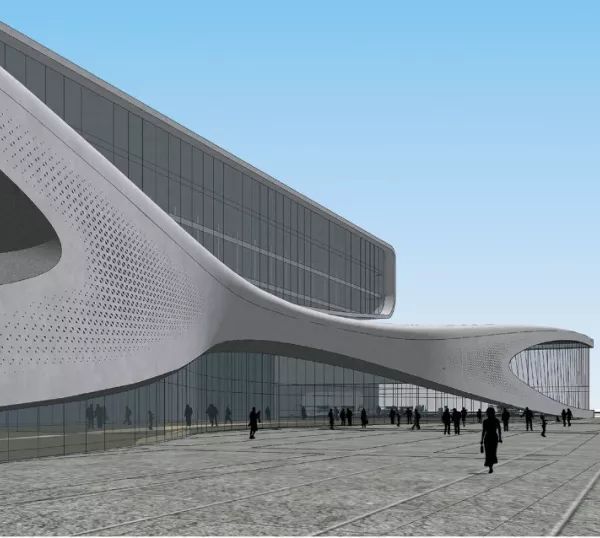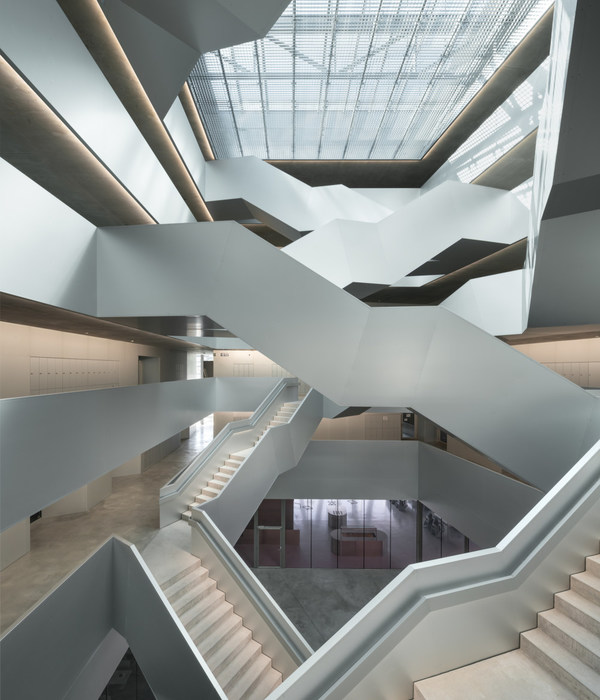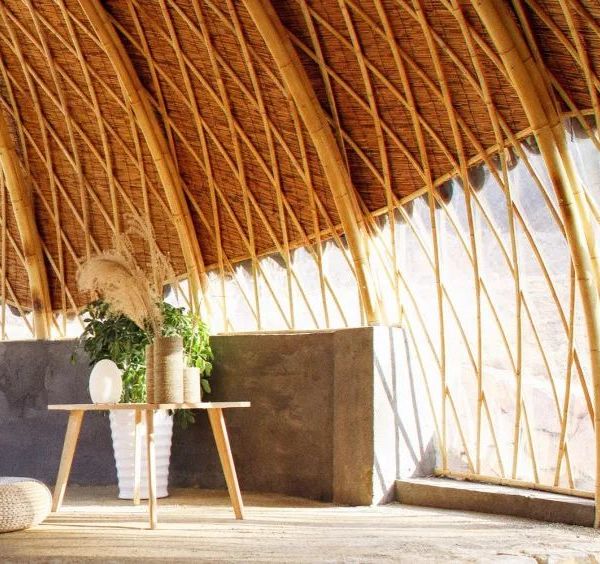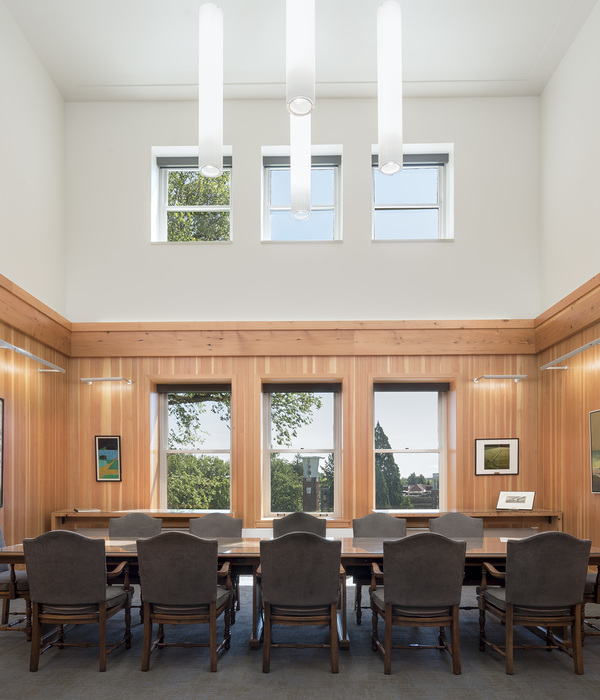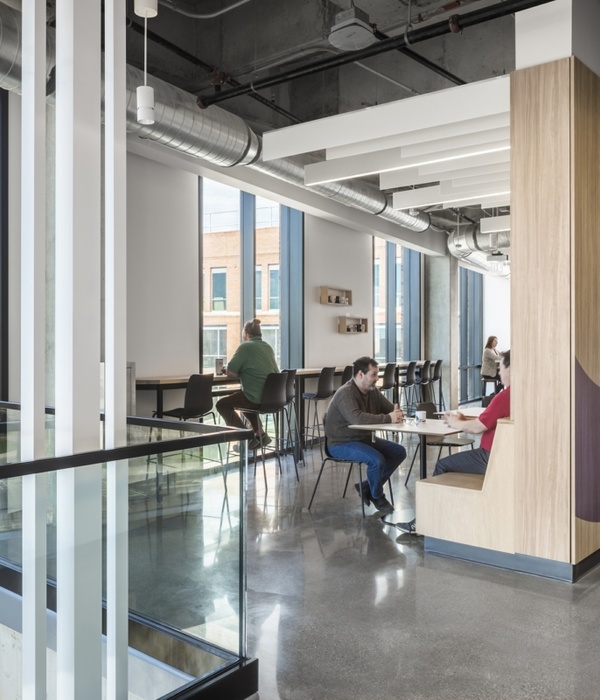Architects:Gort Scott
Area :3412 m²
Year :2021
Photographs :Peter Cook, Jim Stephenson
Manufacturers : Aurubis, Pilkington, Glazing Vision, Optima, ROCKWOOL, Schüco, Ace Welding, Aluminium Sashes, Bauder, Cornish concrete, Craft Interiors, Creagh Concrete, Fab Steel, G Olympic, Howdens, IdealCombi, Kondor Pods, Latchways, Modern Glide, Morris Vermaport, +7Nvelope, RC Frame, RIW, Spiral UK, Tradeline, Voestalpine Metsec, Zefyr-7Aurubis
Lead Architects :Jay Gort, Chris Neve, Dominic Dudley, Amy Wong, Joe Crawford
Main Contractor :Beard Construction
Structural Engineer :SOLID Structures & Infrastructure
Civil Engineer :SOLID Structures & Infrastructure
M&E consultant :Skelly & Couch
Project Manager :Austin Newport Group
Quantity Surveyor :Austin Newport Group
Planning Consultant :JPPC
Heritage Consultant : Marcus Beale Architects
Cdm Co Ordinator : Andrew Alder Associates
Approved Inspector : Aedis Group
City : London
Country : United Kingdom
The campus of St Hilda’s College in Oxford has been reworked to include a new entrance sequence, Anniversary Building and Pavilion, all set in a reimagined landscape. The Anniversary Building defines the boundary of the College, strengthens the street scene on Cowley Place, and creates enclosure to the tranquil gardens within the College, whilst the Pavilion nestles on the edge of the River Cherwell within this verdant riverside setting.
The form and layout of these buildings resonate with the meandering river itself and for the first time connect the north and south parts of the College estate. St Hilda’s was founded in 1893 and the College site has evolved into an informal sequence of buildings set within beautiful gardens on the banks of the River Cherwell. Gort Scott – appointed following an international design competition in 2016 – introduced spatial coherence and a greater sense of place and brought the landscape – one of St Hilda’s prime assets – into the heart of the college. The previous entrance sequence was underwhelming and confusing. The large swathe of tarmac and the journey from the street created the impression of a service entrance that detracted from the potential of the College’s picturesque setting.
After extensive testing, Gort Scott found that one key move would be fundamental to delivering the ambitions of the College and creating of a more connected and more inclusive design. By removing a small residential building that divided the site and created a visual barrier to the river; the entire experience of St Hilda’s is improved. The new pavilion now anchors the campus to the river, conceived as jewel-like within the landscape in this position of prominence and outlook. This building will be used for education and events purposes. Architecturally it is a lighter and more transparent structure to be seen in the round as a counterpoint to the solidity of the main building.
The Anniversary Building reinforces the relationship between existing structures located on either side, to become a ribbon of buildings. As a group, they form a backdrop to the revitalized landscape and towards the ‘borrowed landscape’ across the river of Christ Church Meadows and beyond. The form and fabric of the building have been designed to inherently help to control internal climate, to provide a comfortable place in which to live and work, by reducing the demand for heating or cooling benefitting from concrete high thermal mass and natural ventilation.
A CHP onsite provides hot water and electricity. Alongside the newly legible main entrance and Porter’s Lodge, the Anniversary Building accommodates administrative and academic offices, a Middle Common Room, and about 60 ensuite study bedrooms. An expansive planted roof terrace gives further amenity space with remarkable views across the city skyline.
While the predominant material is brick, linking these new additions to their surroundings, decorative detailing such as a scalloped frill to the top story of the Anniversary Building gives the building its own identity, while precast concrete components and bronze-colored metalwork provide further contrast. Gort Scott has echoed and reinterpreted characteristics and idiosyncrasies of other buildings in the estate.
The Anniversary Building incorporates a tower. Functionally, this gives access to the amenity roof terrace and two special multi-functional rooms. The design of this structure has been carefully gauged in its height and proportions, so that it is slender yet creates an orienting marker and totem for the College within Oxford, establishing St Hilda’s College within the wider network of Colleges and the University itself.
▼项目更多图片
{{item.text_origin}}

