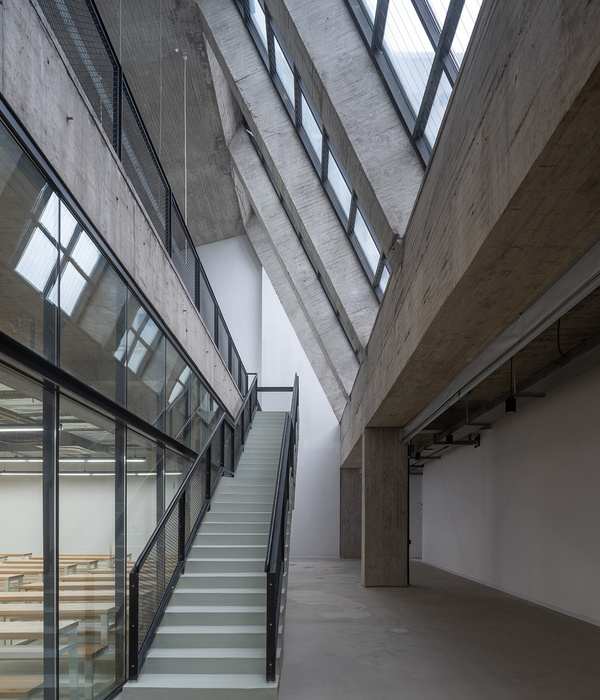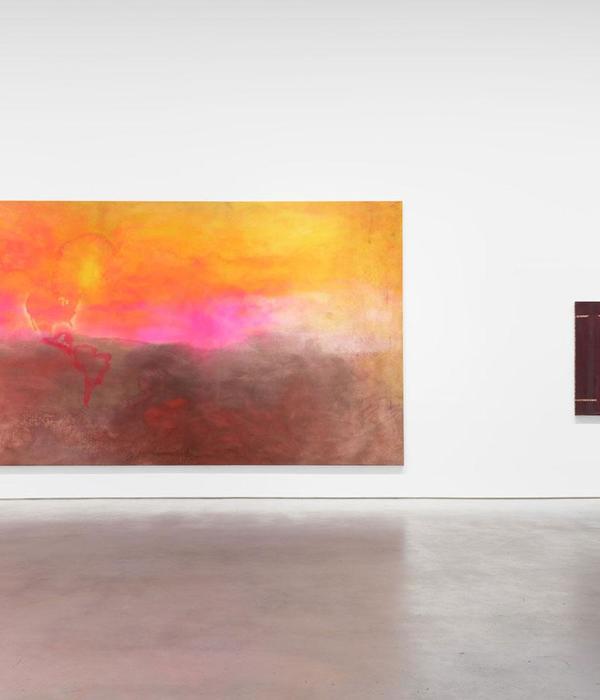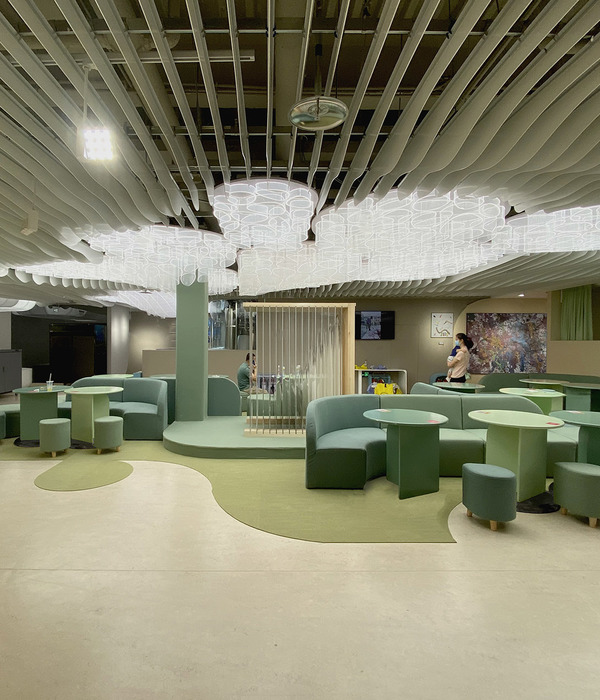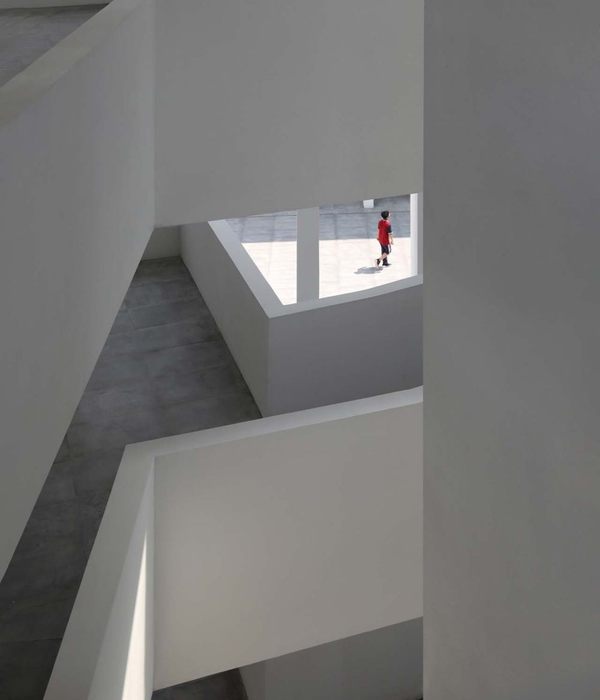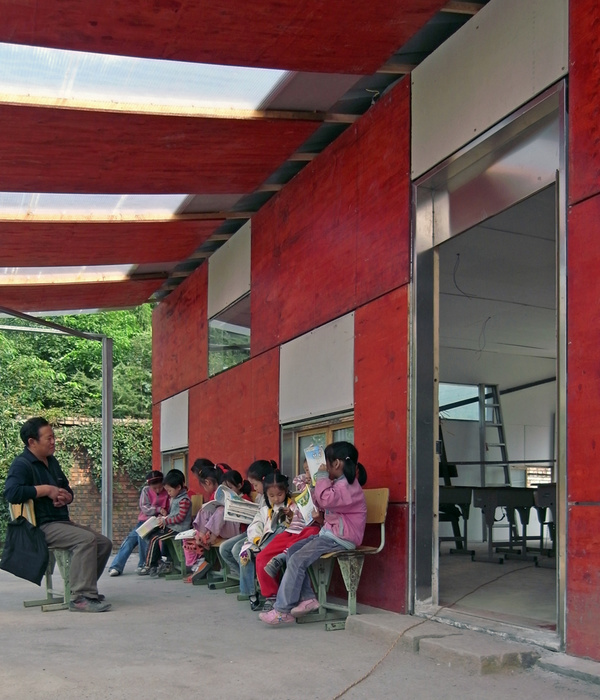Hayball completed the design for the Carey Grammar School Centre for Learning and Innovation located in Melbourne, Australia.
Carey Grammar School’s Centre for Learning Innovation (CLI) is a new facility that delivers innovative and contemporary learning spaces for students and staff. It is a key development in Hayball’s masterplan to revitalise Carey’s Kew campus and the first that delivers facilities to support the school’s strategic vision for its future.
Conceived as an urban precinct rather than a single building, the project forges new connections with the existing Quadrangle and Chapel – the social and spiritual centres of the campus.
The CLI delivers a whole of school Library Resource Centre—a vibrant student hub integrating a range of services and resources to support learning and interaction— as well as spaces for Humanities and Science.
Founded on the principle that every square metre is a learning opportunity, it provides a rich variety of settings for different groupings of students and learning styles, with specialist learning and event spaces to encourage students to wonder and understand their place in the world.
Environmental sustainability was a key objective with the project seeking a 4-star Green Star Certification with the Green Building Council of Australia.
Architect: Hayball Photography: Dianna Snape
12 Images | expand images for additional detail
{{item.text_origin}}


