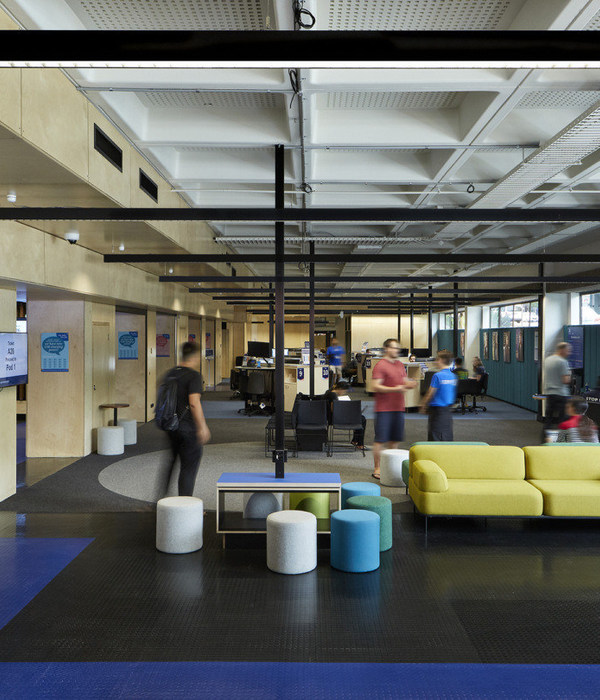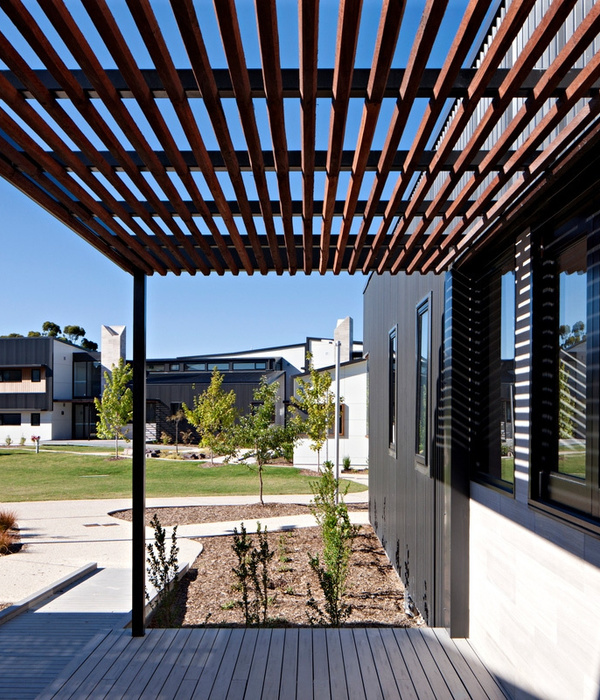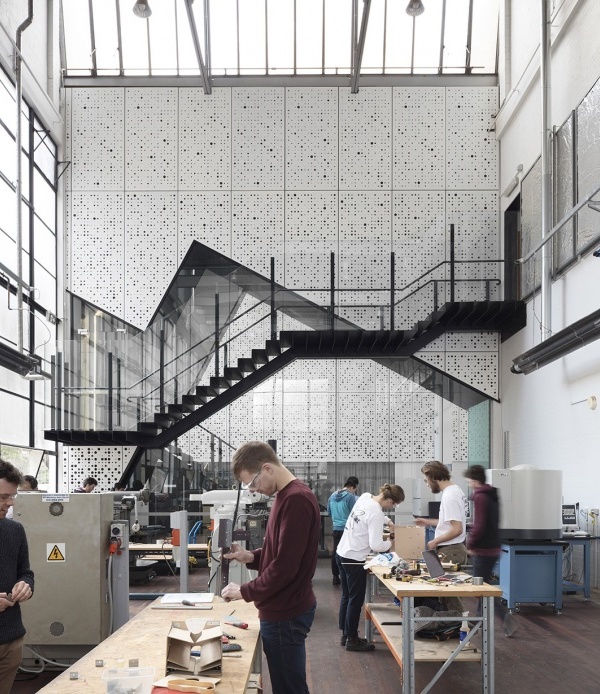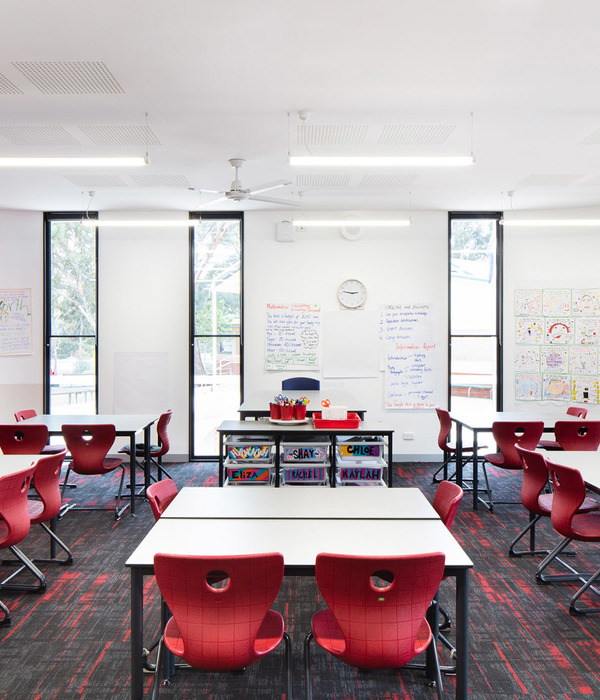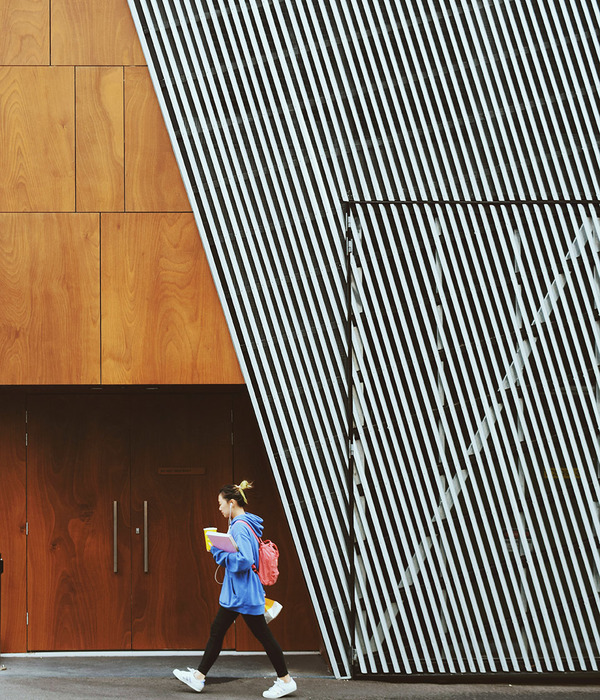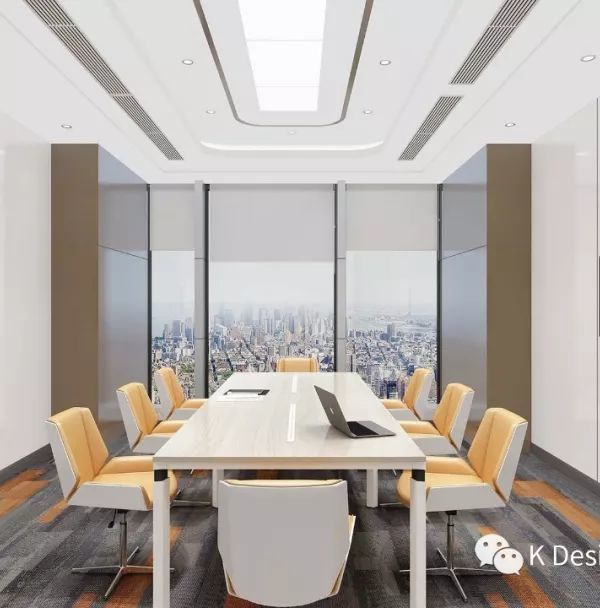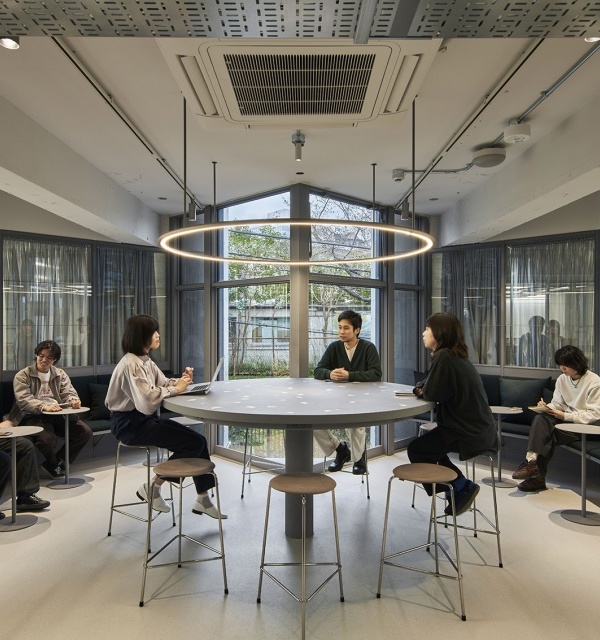© Erik-Jan Ouwerkerk
C.Erik-Jan Ouwerkerk
架构师提供的文本描述。在完成小学两年后,来自甘多和周边地区的260多名儿童要求上学。很显然,为了满足这些学生的教育需求,迫切需要延长教育期限。在周围村庄的大力支持下,这所学校的扩建工程是用当地的劳动力和材料建造的。
Text description provided by the architects. Two years after the completion of the Primary School, there was demand from more than 260 children from Gando and the surrounding region to attend the school. It quickly became apparent that an extension was badly needed to service the educational needs of these students. With overwhelming support from surrounding villages, this School Extension was built using local labor and materials.
由于小学是与甘多社区成员密切合作建造的,这座建筑成为该地区一个重要的识别地标。由于建筑的材料质量和建筑表现成为甘多社区自身的强烈象征,新的延伸设计采用了相同的原则和方法。与小学类似,学校扩建部分也是用手工制作的压缩稳定土块建造的.采用了将热锡顶板从内孔顶板上拉出的通风策略。
As the Primary School was built in close conjunction with Gando community members, the building became an important identifying landmark in the region. Since the material quality and architectural expression of the building became such a strong symbol for the Gando community itself, the new extension was designed with the same principles and methods. Similarly to the Primary School, the School Extension was also built with hand-made compressed stabilized earth blocks. The ventilation strategy of pulling the hot tin roof away from the inner perforated ceiling was also used.
© Erik-Jan Ouwerkerk
C.Erik-Jan Ouwerkerk
然而,与小学不同的是,扩建部分的天花板被设计成一个单一的拱顶。这座巨大的拱顶不是在天花板表面和梁单元之间显露出来的,而是在天花板的砖块图案的编织中用缝隙建造的。这种“呼吸”表面将冷空气从窗户吸引到室内空间,并允许热风从通风中逸出,同时保持阴凉,并保护不受悬挂屋顶造成的雨水的破坏。
Unlike the Primary School, however, the ceiling of the Extension was designed as a singular vault. Rather than leaving reveals between the ceiling surface and beam elements, the monumental vault was constructed with gaps within the weave of the brick pattern of the ceiling. This ‘breathing’ surface draws cool air from the windows into the interior space and allows hot air to escape through the ventilations, all while remaining shaded and protected from damaging rains by the overhanging roof.
© Erik-Jan Ouwerkerk
C.Erik-Jan Ouwerkerk
© Erik-Jan Ouwerkerk
C.Erik-Jan Ouwerkerk
学校扩建于2008年完成,现在又支助了120名学生。甘多学校图书馆目前正在建设中,该图书馆与学校扩建部分直接毗邻。该图书馆定于2015年启用。
The School Extension was completed in 2008 and now supports an additional 120 students. The Gando School Library is currently under construction and is sited directly adjacent to the School Extension. The Library is scheduled to be ready for occupancy in 2015.
© Erik-Jan Ouwerkerk
C.Erik-Jan Ouwerkerk
Architects Kéré Architecture
Location Burkina Faso
Category Extension
Area 318.0 sqm
Project Year 2008
{{item.text_origin}}

