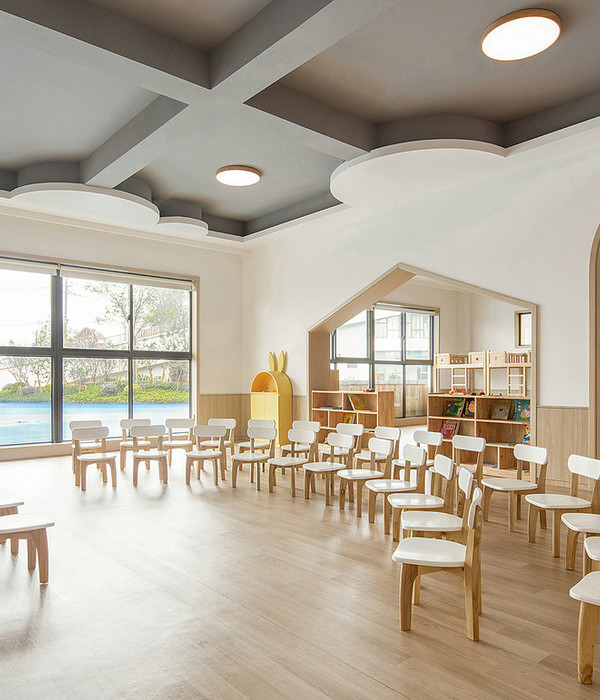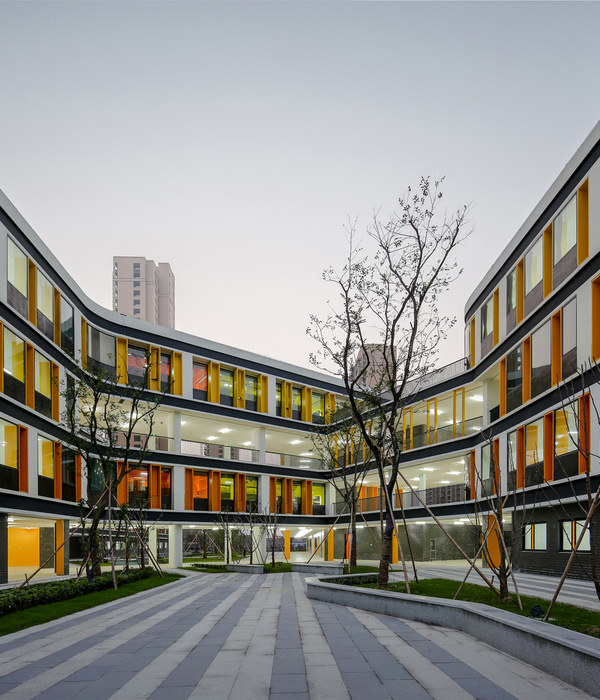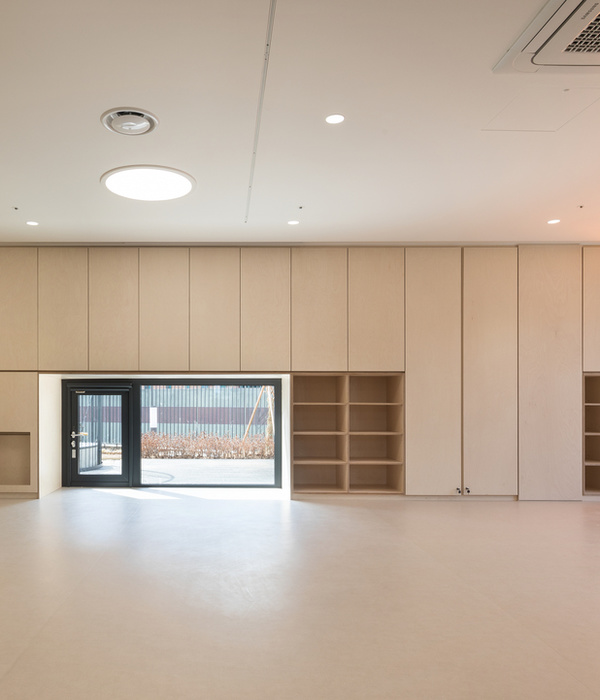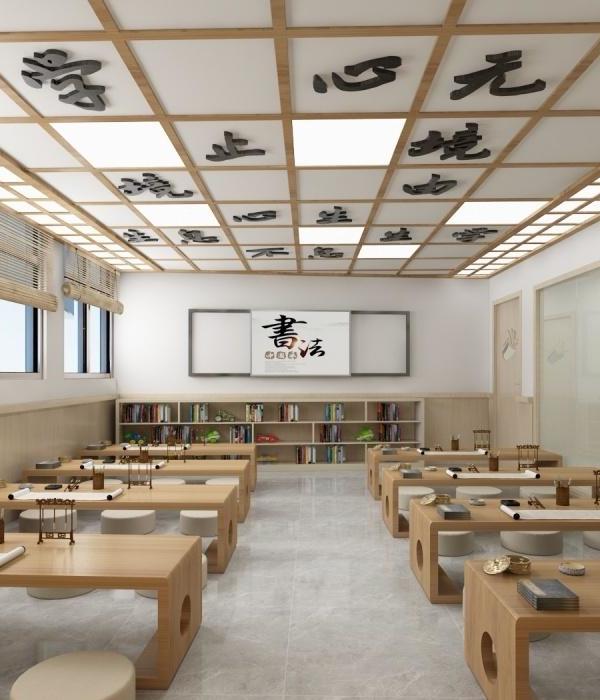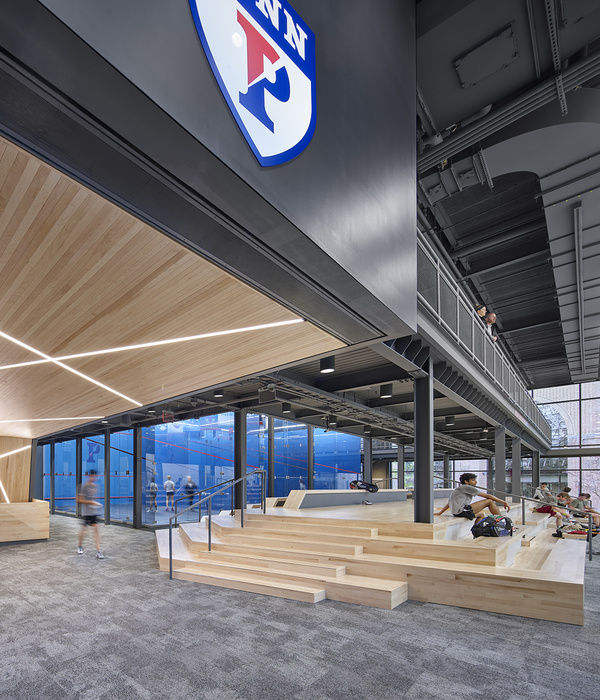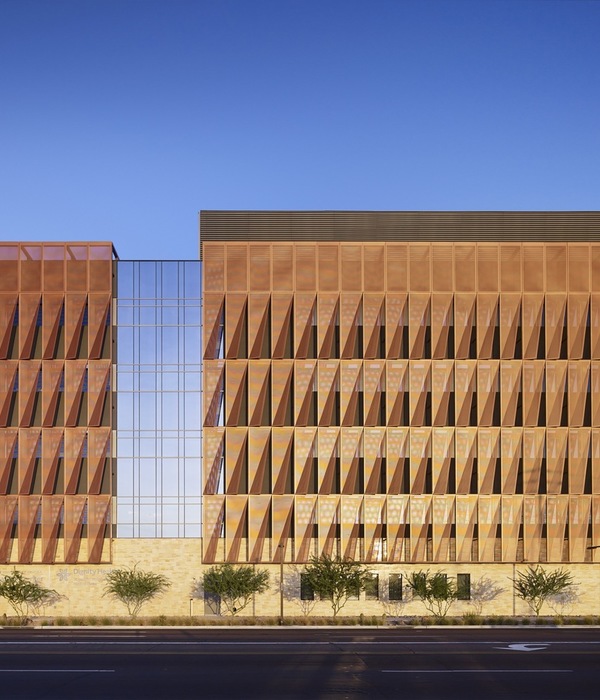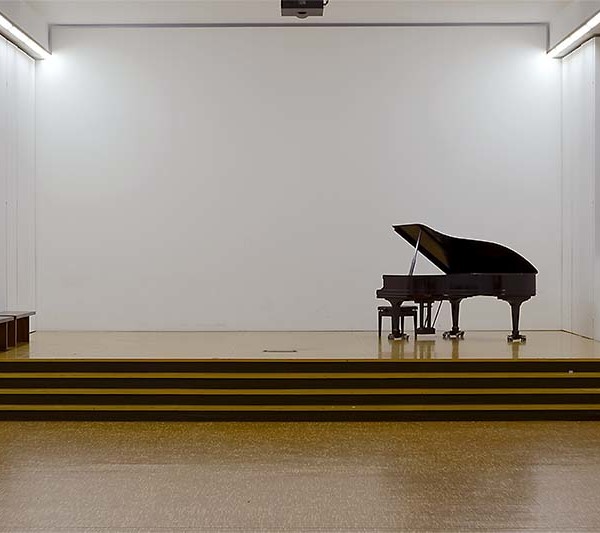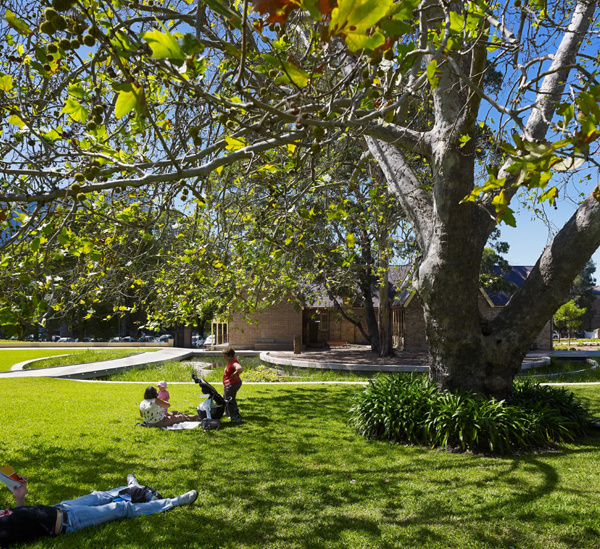发布时间:2016-08-20 22:31:27 {{ caseViews }} {{ caseCollects }}
设计亮点
木结构建筑与环境融合,室内外空间互动,创造自然温馨的学习环境。
Location: Ichihara, Chiba, Japan
Principal use: Kindergarten
Design and Supervise: Yasutaka Yoshimura Architects
Structural engineer: Eisuke Mitsuda Structural Consultants (wooden) / Hasegawa Sogo Sekkei (Steel)
Service: Kankyo Engineering Inc.
Adviser for kindergarten: HIBINOSEKKEI, Inc + yoji no shiro
General contractor: Hirai Kensetsu / Sanwa-kigyo Corporation (Tent Warehouse)
Category: Newly built
Completion date: Mar/2016
Structure: Wooden + steel, 1 story, partly 2 stories
Site area: 3,361.51sq.m
Building area: 512.42sq.m
Total floor area: 684.81sq.m
MORE:
Yasutaka Yoshimura Architects
,更多关于他们:
{{item.text_origin}}
没有更多了
相关推荐
{{searchData("LdxZ1Y6AjEW8JB46R8xV5P3qapekrOn7").value.views.toLocaleString()}}
{{searchData("LdxZ1Y6AjEW8JB46R8xV5P3qapekrOn7").value.collects.toLocaleString()}}
{{searchData("ZNpORAdqnoeLMBLpNP6BY53GarQ7J8DK").value.views.toLocaleString()}}
{{searchData("ZNpORAdqnoeLMBLpNP6BY53GarQ7J8DK").value.collects.toLocaleString()}}
{{searchData("rQ02qeEdPL7ZkVq1kO9V1yJ8DW5349ja").value.views.toLocaleString()}}
{{searchData("rQ02qeEdPL7ZkVq1kO9V1yJ8DW5349ja").value.collects.toLocaleString()}}
{{searchData("lkD1erqY9oO5aVWb2q8wdzJnb0gRK8ym").value.views.toLocaleString()}}
{{searchData("lkD1erqY9oO5aVWb2q8wdzJnb0gRK8ym").value.collects.toLocaleString()}}
{{searchData("gyaEnNdRD896MX5A43rX1rQ7L0xkOY4e").value.views.toLocaleString()}}
{{searchData("gyaEnNdRD896MX5A43rX1rQ7L0xkOY4e").value.collects.toLocaleString()}}
{{searchData("8nm3OQplrYZRbVxvPlRB1gM2WJx0Koq6").value.views.toLocaleString()}}
{{searchData("8nm3OQplrYZRbVxvPlRB1gM2WJx0Koq6").value.collects.toLocaleString()}}
{{searchData("y1jP5G97pEL0ZXkGJQDXqNdkvDbrxgO8").value.views.toLocaleString()}}
{{searchData("y1jP5G97pEL0ZXkGJQDXqNdkvDbrxgO8").value.collects.toLocaleString()}}
{{searchData("ZNpORAdqnoeLMBLplY1BY53GarQ7J8DK").value.views.toLocaleString()}}
{{searchData("ZNpORAdqnoeLMBLplY1BY53GarQ7J8DK").value.collects.toLocaleString()}}
{{searchData("M8v30GPgRbDK5VYR4b7XYolxzjk9NnrZ").value.views.toLocaleString()}}
{{searchData("M8v30GPgRbDK5VYR4b7XYolxzjk9NnrZ").value.collects.toLocaleString()}}
{{searchData("ZYa6vR3n41AkOVj602kVyobKeP0QNWz2").value.views.toLocaleString()}}
{{searchData("ZYa6vR3n41AkOVj602kVyobKeP0QNWz2").value.collects.toLocaleString()}}
{{searchData("l09qnbyL7QZAKXPzb7Lwr28GPzpmRojY").value.views.toLocaleString()}}
{{searchData("l09qnbyL7QZAKXPzb7Lwr28GPzpmRojY").value.collects.toLocaleString()}}
{{searchData("Pam869vylbKxAVpZ2MjBZe0dpq75GnDg").value.views.toLocaleString()}}
{{searchData("Pam869vylbKxAVpZ2MjBZe0dpq75GnDg").value.collects.toLocaleString()}}


