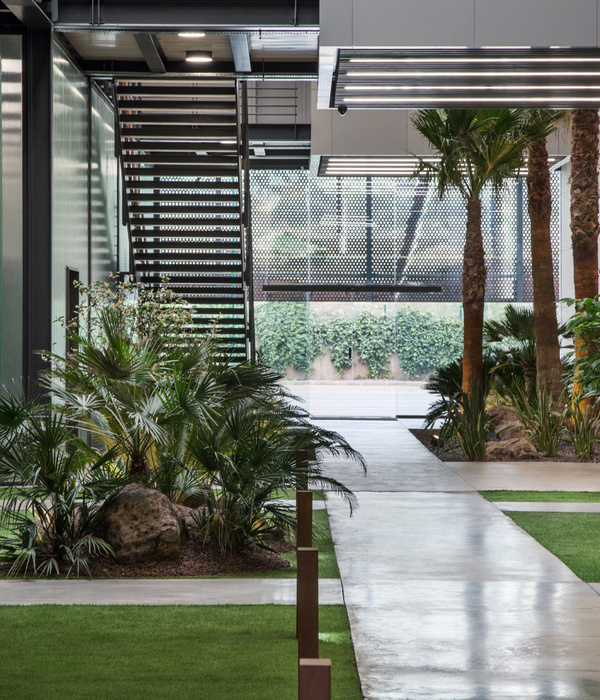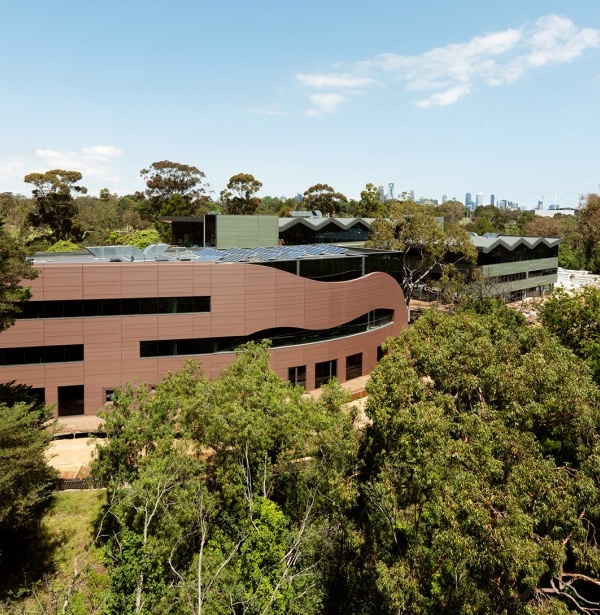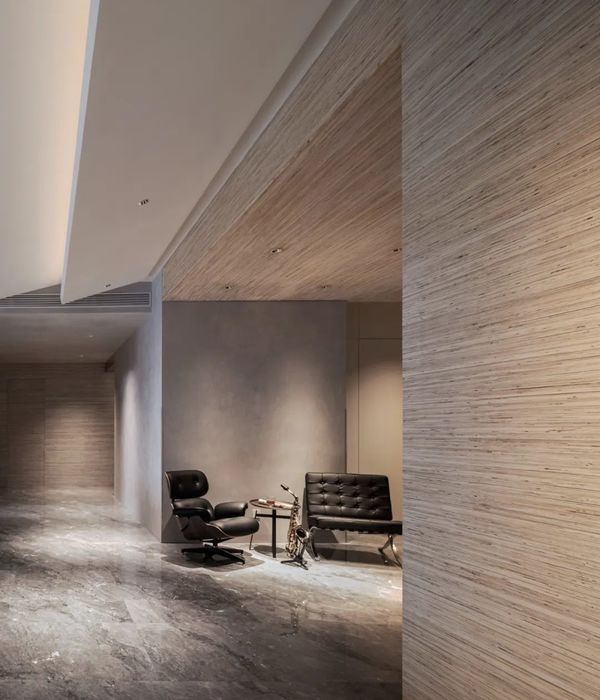Auditorium
Auditorium
University (Ground Floor)
University (Ground Floor)
University (Mezzanine)
University (Mezzanine)
A linear series of 5 classrooms on the ground floor, put into communication through sliding walls, if necessary outlining a single large classroom.The ends of the free space are occupied by two tiers facing each other.
Forums focus the view on the hall flooring that can be understood as a true and own the stage, with sliding partitions to act as wings, intended to shows and public meetings.
The wooden flooring describes a single continuous surface that unifies the space of the classrooms with the bleachers giving a warm and alive aspect of the environment.
Designed by Giorgio Comoglio
Year 2003
Work started in 2002
Work finished in 2003
Main structure Mixed structure
Client Ser.Mi.G.
Contractor Costruzioni Generali Gilardi S.P.A.
Status Completed works
Type Colleges & Universities / Multi-purpose Cultural Centres / Concert Halls / Conference Centres / Recovery of industrial buildings
{{item.text_origin}}












