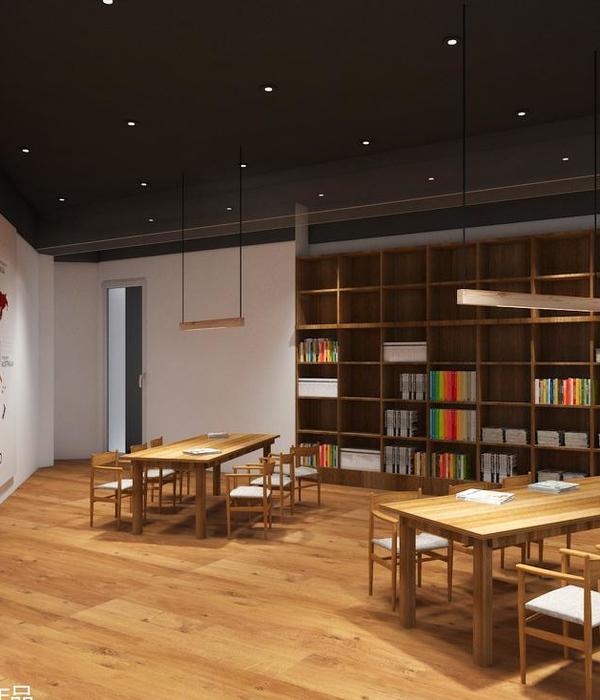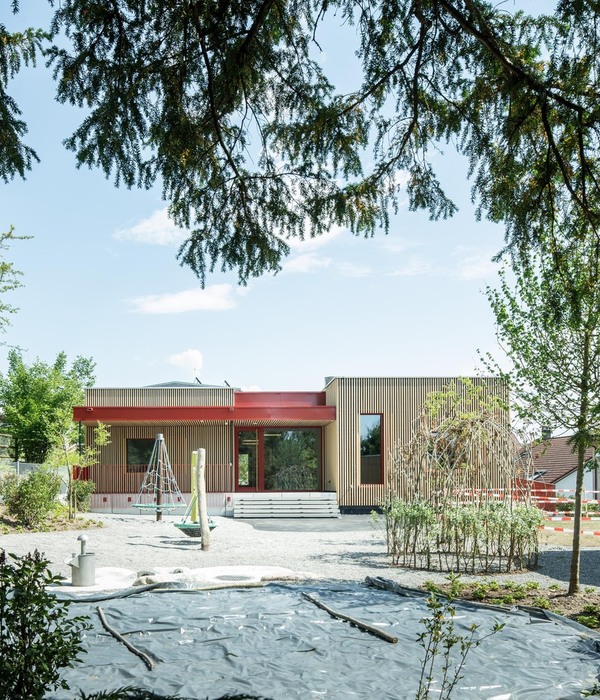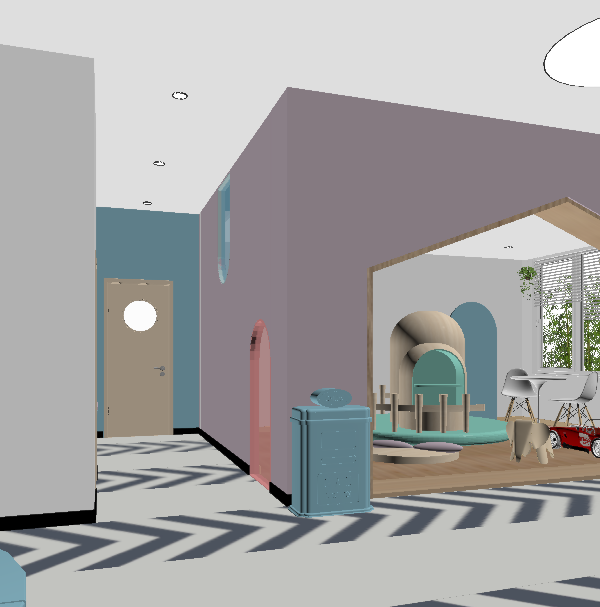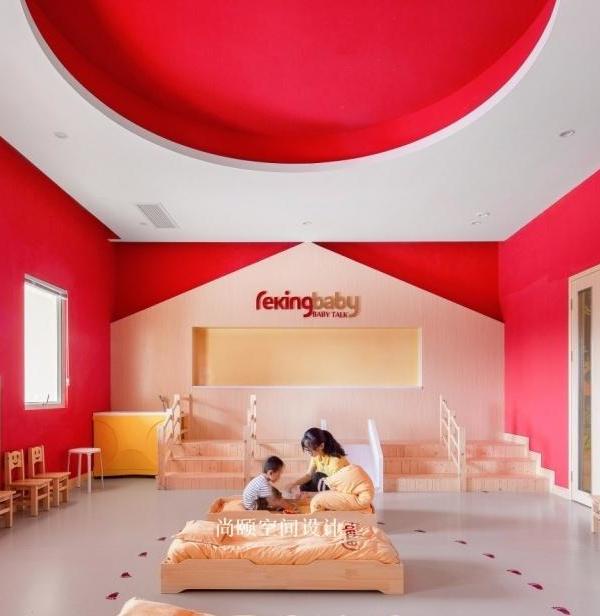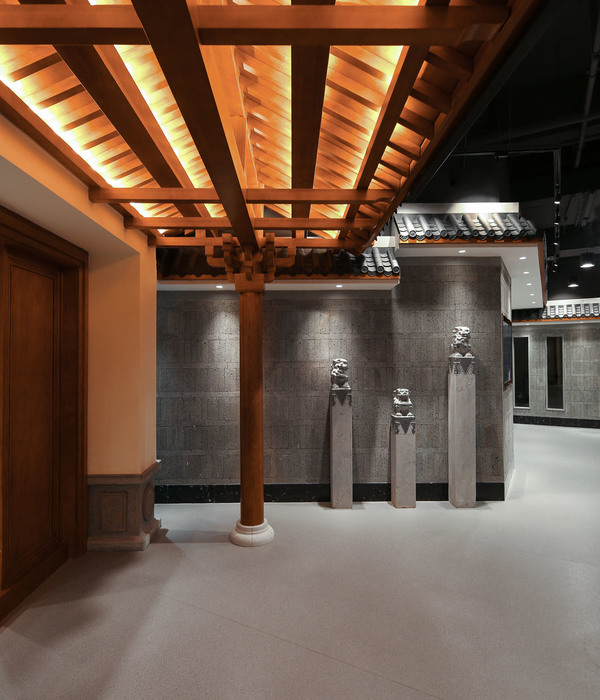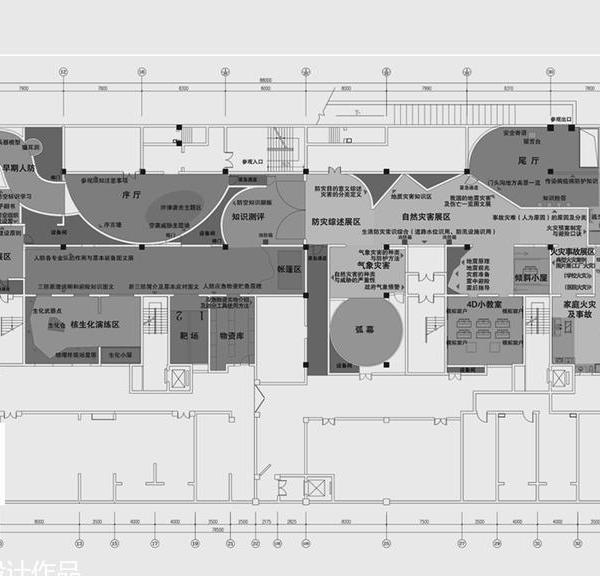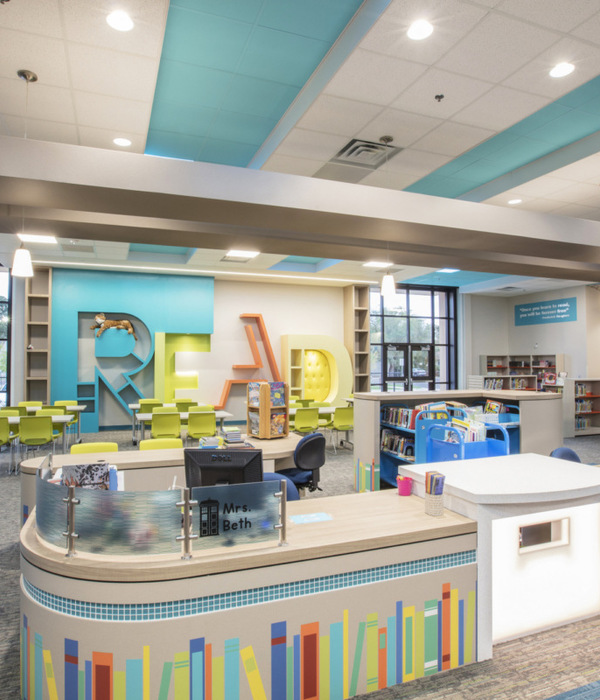Six Degrees Architects completed the design for the University of Melbourne Academic Services located in Melbourne, Australia.
The project required the adaptive reuse of a 1970s building, highlighting its architectural and material integrity, with legibly ‘new’ but also timeless architectural language.
Aiming to centralise student services in this very accessible and geographically central part of the university campus, it incorporates facilities for a ‘Student Services Hub’, including administration, enrollment and information services, a cafe, interview rooms, meeting rooms and staff facilities across the seven storey building.
A priority for this project was respecting and strengthening the character of this previous undervalued Brutalist architectural gem. It repositioned the old building, and presentation of the University to the broader precinct, creating a new ‘front door’ to the campus. View lines and connections to the garden in front of the 1888 Building are key to the building’s success.
Architect: Six Degrees Architects Design Team: Peter Malatt, Simon O’Brien, Dan Demant, Ellen Buttrose, John Hajko, Anastasia Sklavakis, Daniel Perrone, Emma Serraglio, Deeana Mingerulli Contractor: United Commercial Projects Photography: Alice Hutchison
10 Images | expand images for additional detail
{{item.text_origin}}



