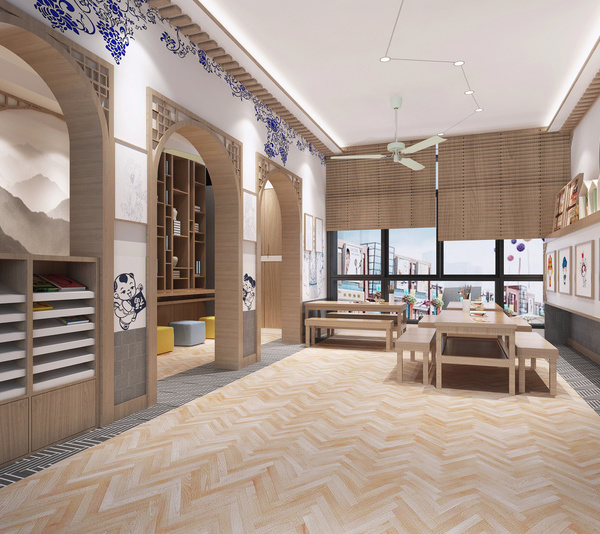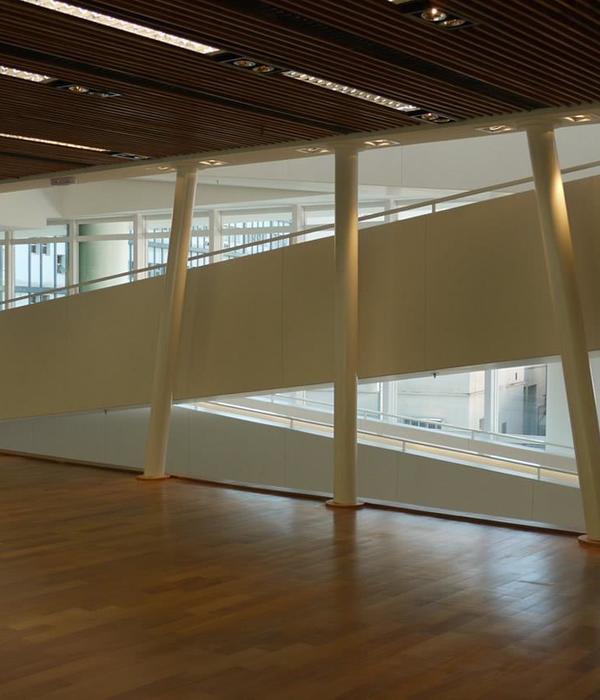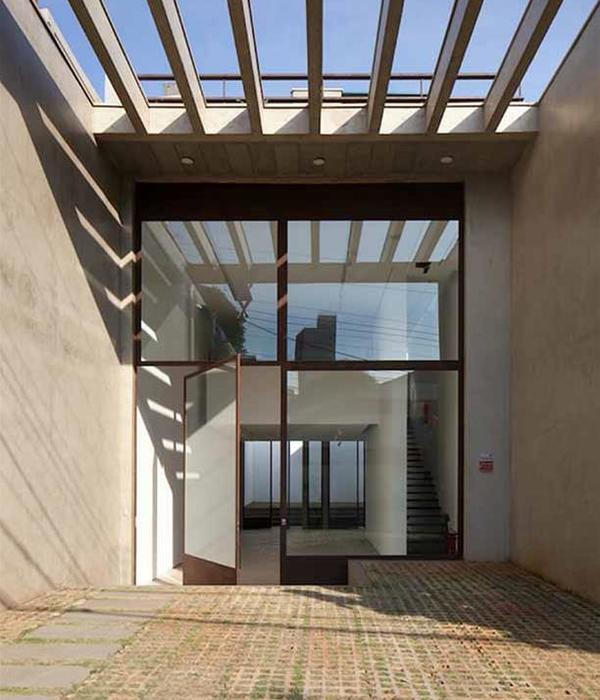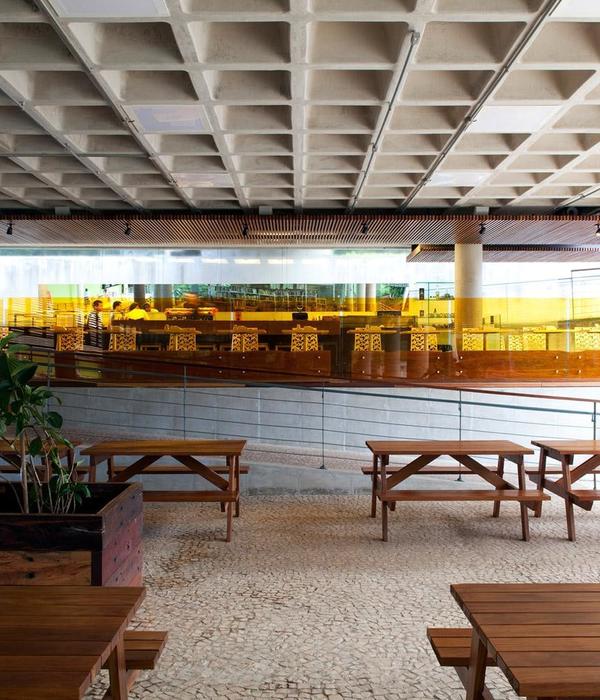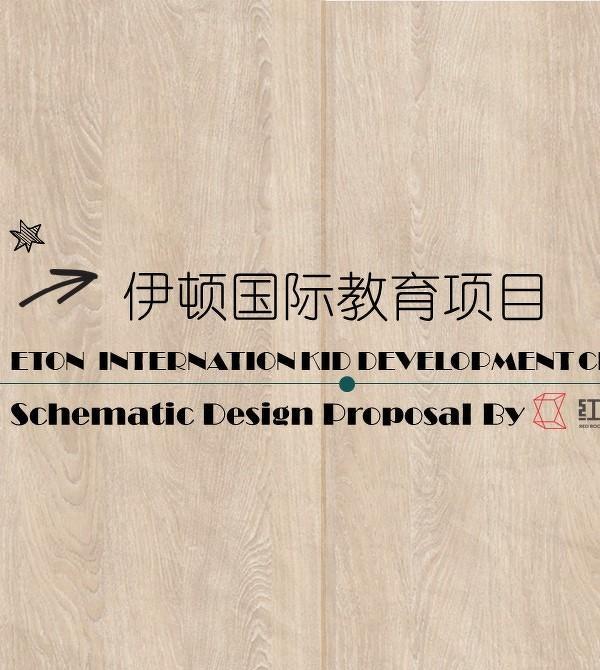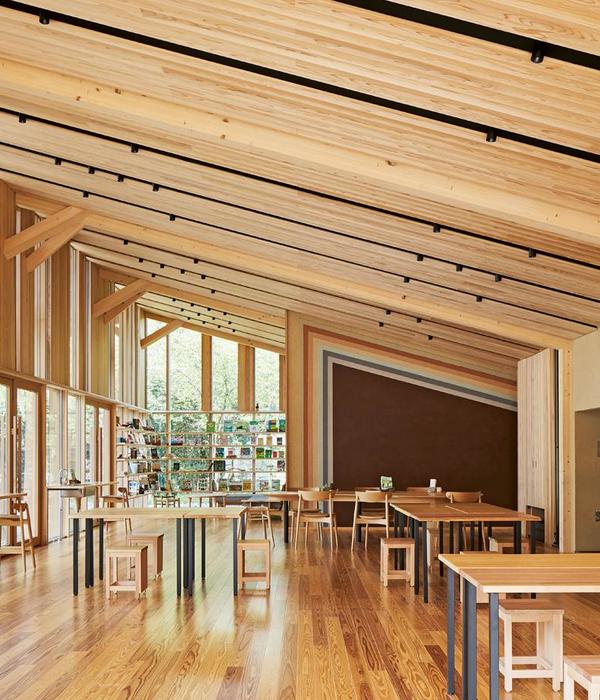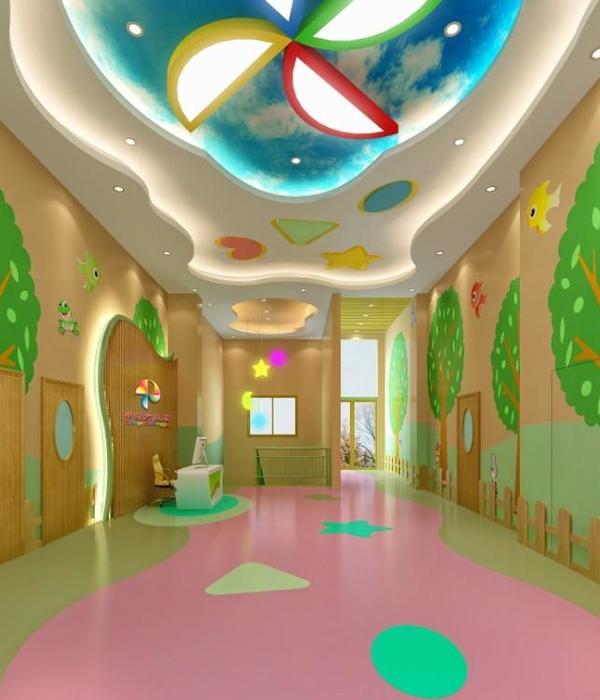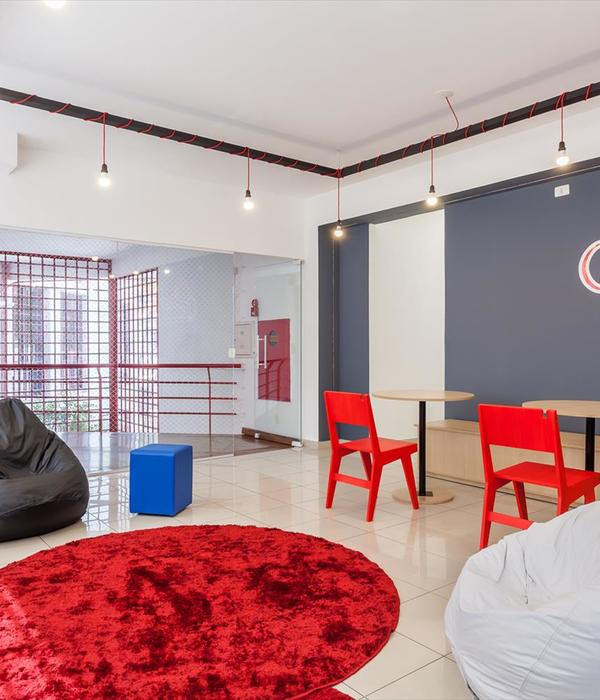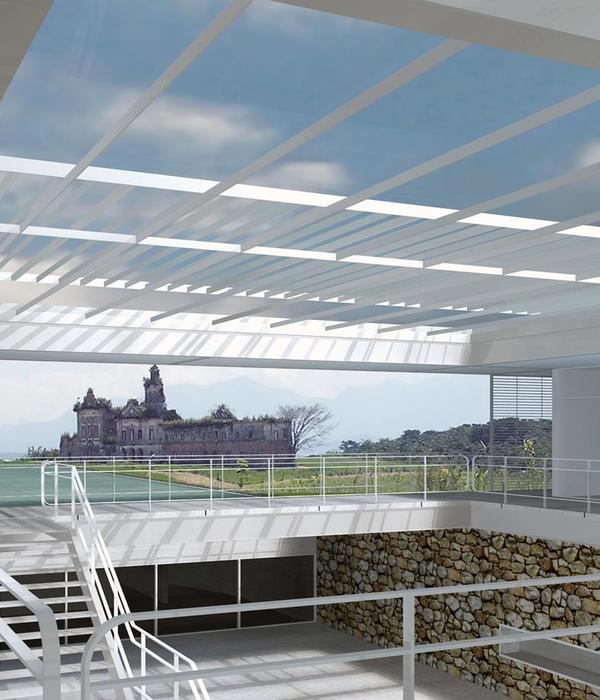东京桑泽设计研究所新教育设施 | 现代与传统完美融合
本项目为日本著名设计学校桑泽设计研究所的第一改造建设阶段。项目始于对目前教学楼附近的一座老旧教学建筑的改造,目的旨在通过与现有教学楼的配合来增强其现有的功能。
The first phase of construction of the new Kuwasawa Design School building, the first design school in Japan. The project began with the complete renovation of a building located not far from the current school building, with the aim of enhancing its functions by operating it in tandem with the current school building.
▼建筑外观,exterior view of the building

▼主入口,entrance of the building
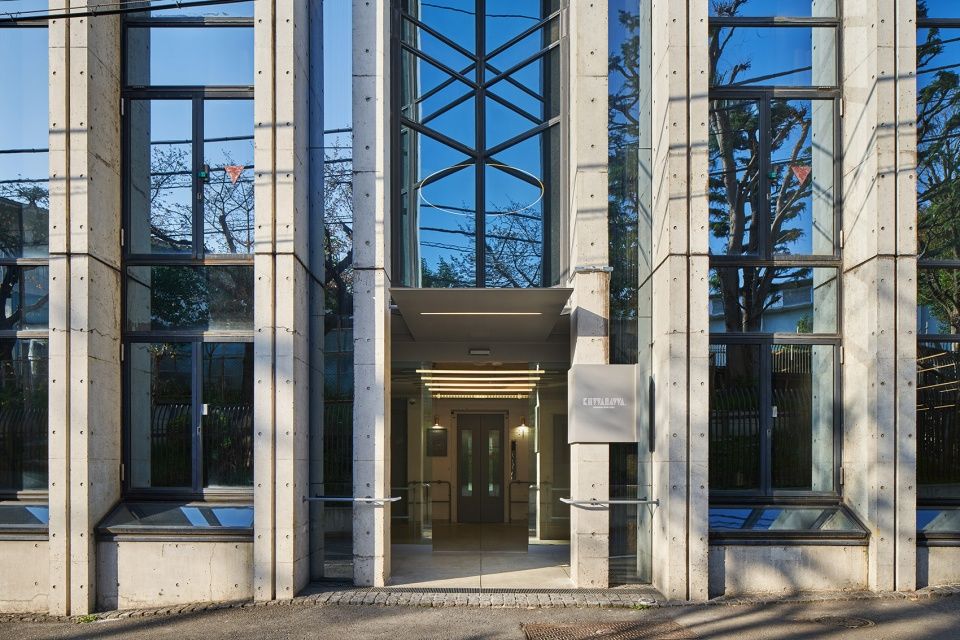
▼外观细部,exterior details
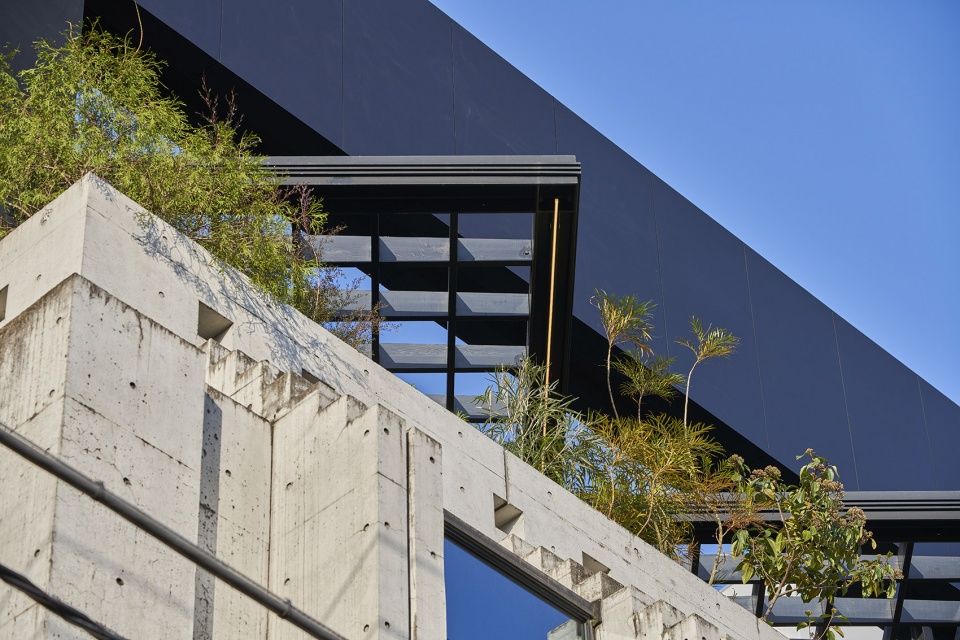
改造的第一阶段涉及建筑地上的一至四层。设计充分利用了建筑狭长而对称的布局规划,通过更新基础设施,规划高效交通流线来创造出开放的空间环境。
The first phase of the project covered the first to fourth floors above ground. The long, symmetrical shape of the building was utilized in the layout plan, and the aim was to create an open facility by renewing the facilities for universal use and planning efficient flow lines.
▼底层入口大厅,entrance hall on the ground floor

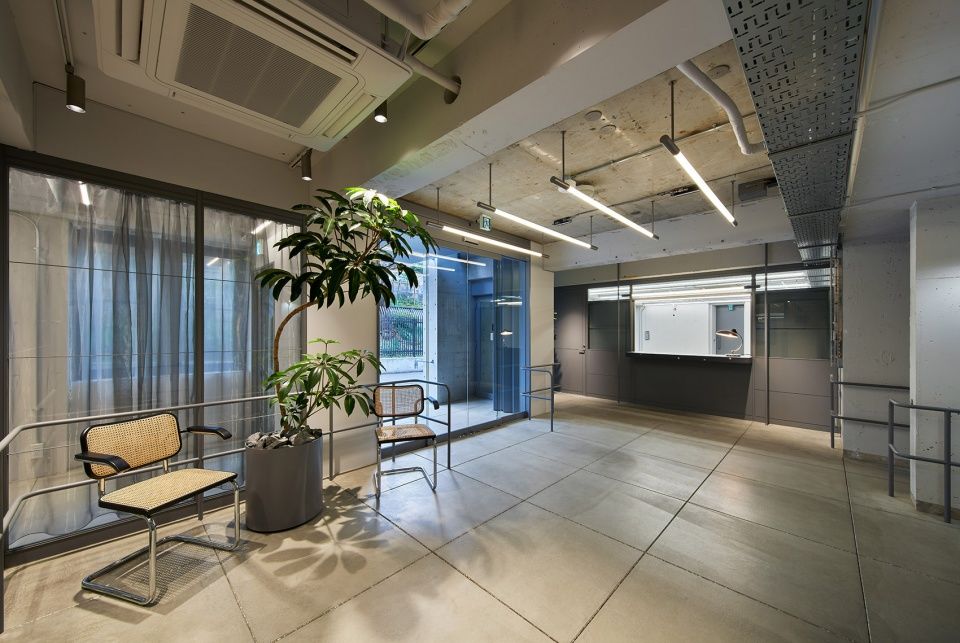
▼底层活动大厅,event hall
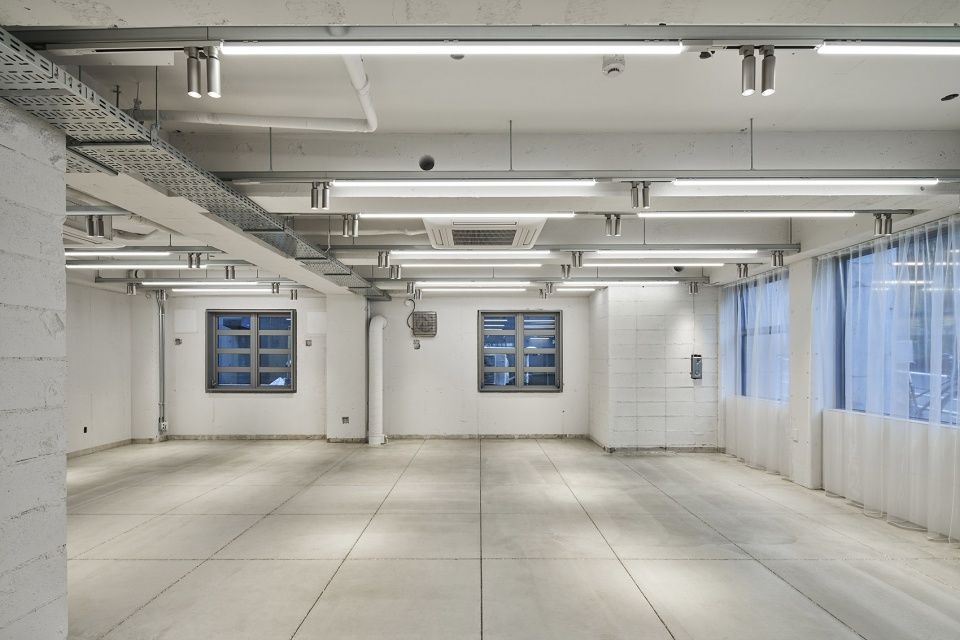
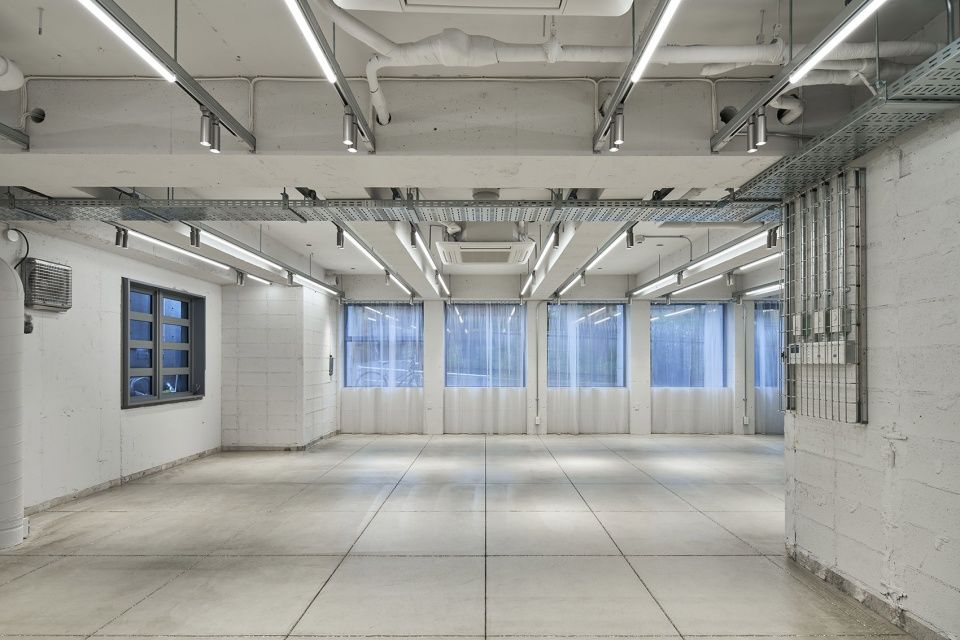
一层到三层的中央区域被规划为公共活动区域,公共区域的两侧设有活动空间、教室和其他功能空间。活动区域作为灵活的公共空间将学校将外部世界联系起来,大面积的玻璃保证了室内外视觉的通透,同时营造出明亮开放的空间氛围。公共区域可从入口侧门直接进入。
The first through third floors are planned to have a public area in the center, with event spaces, classrooms, and other functional spaces on either side of the public area. The event space was designed to be a public and flexible space that connects the school with the outside world, and in consideration of visibility from the facade, it is bright and open, and can be approached directly from the side of the entrance.
▼二层中央公共社交区,central public area on the second floor
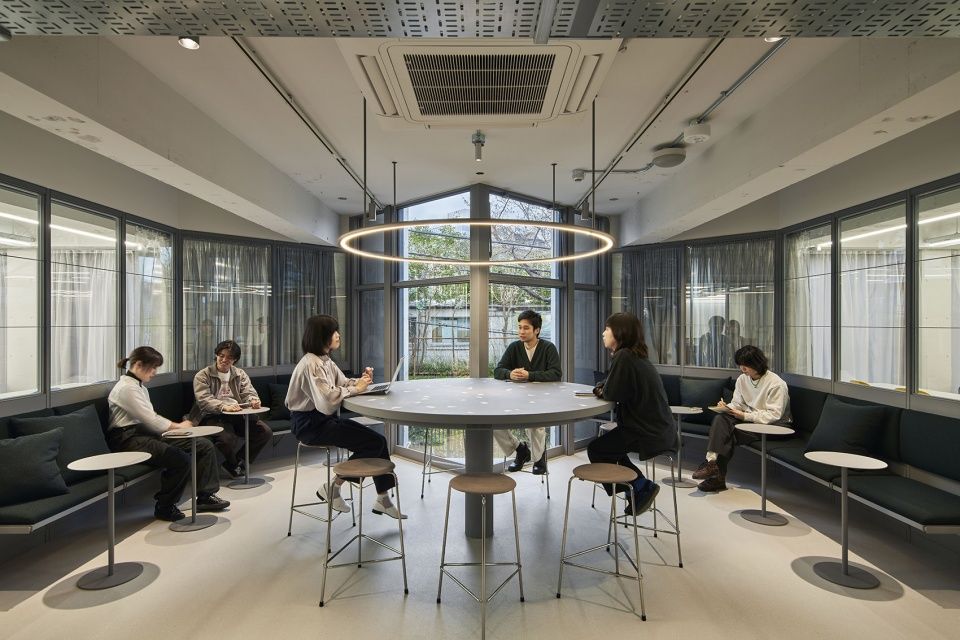
▼由二层中央公共区域看两侧教师,viewing the classroom from the central public space
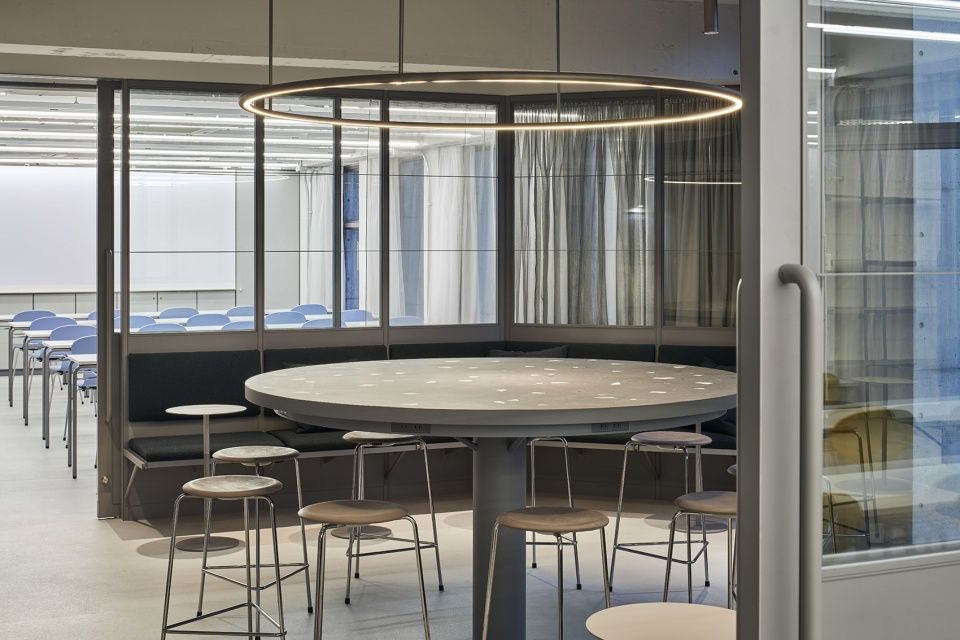
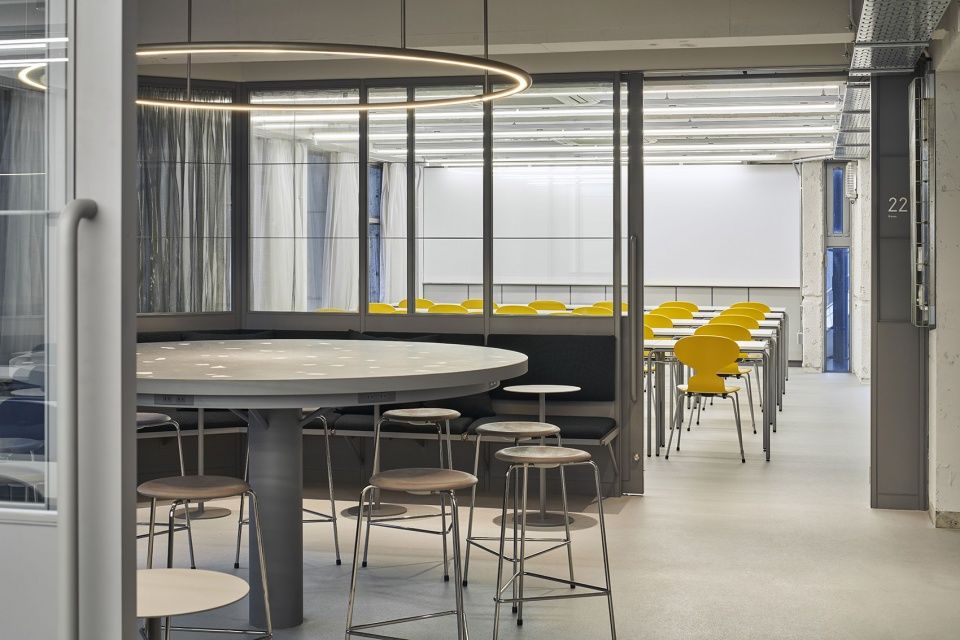
▼三层中央公共区域,central public area on the third floor
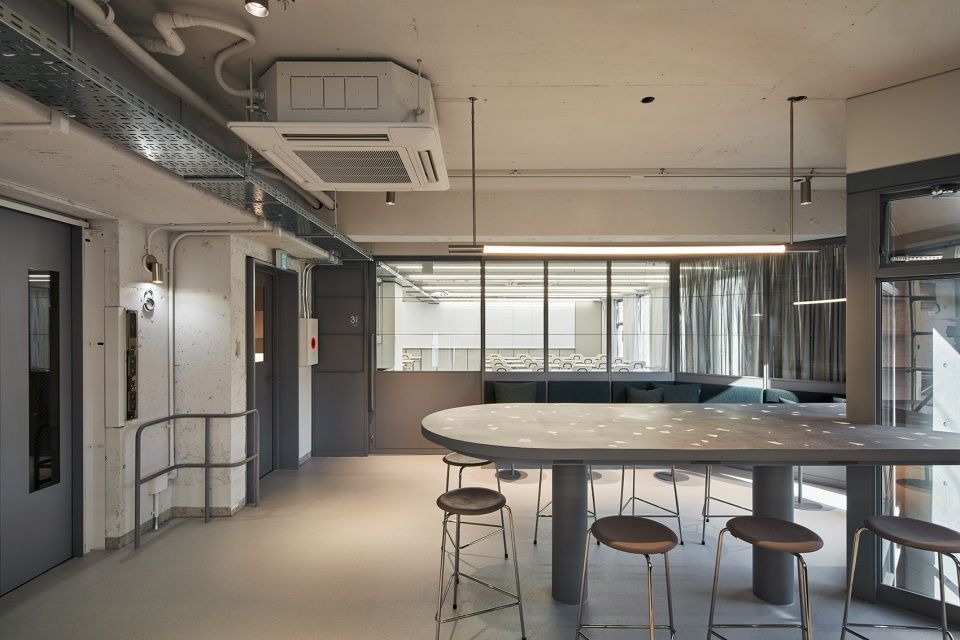
▼由三层公共区域看两侧教室,viewing the classroom from the central public space
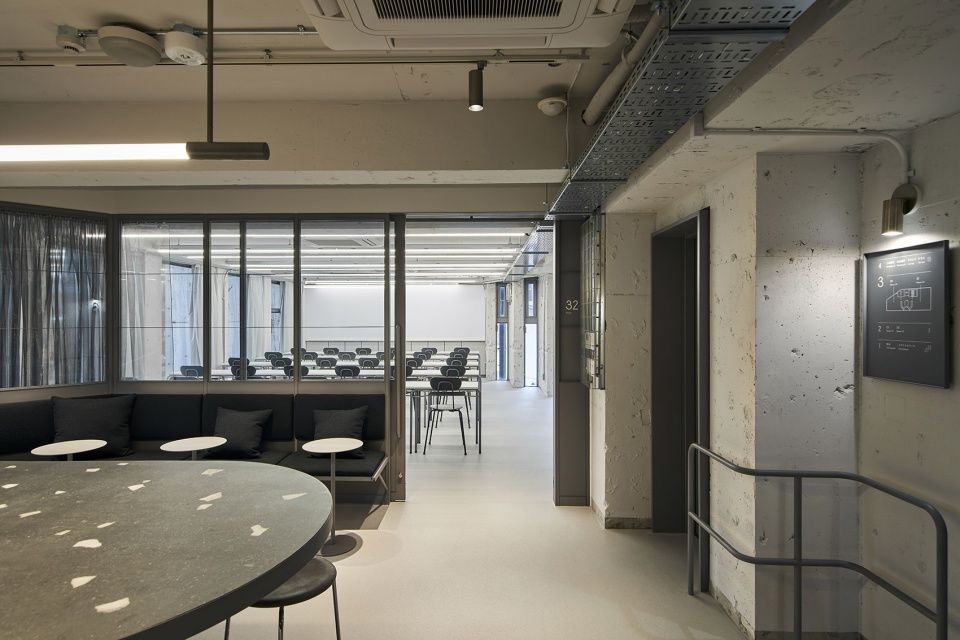
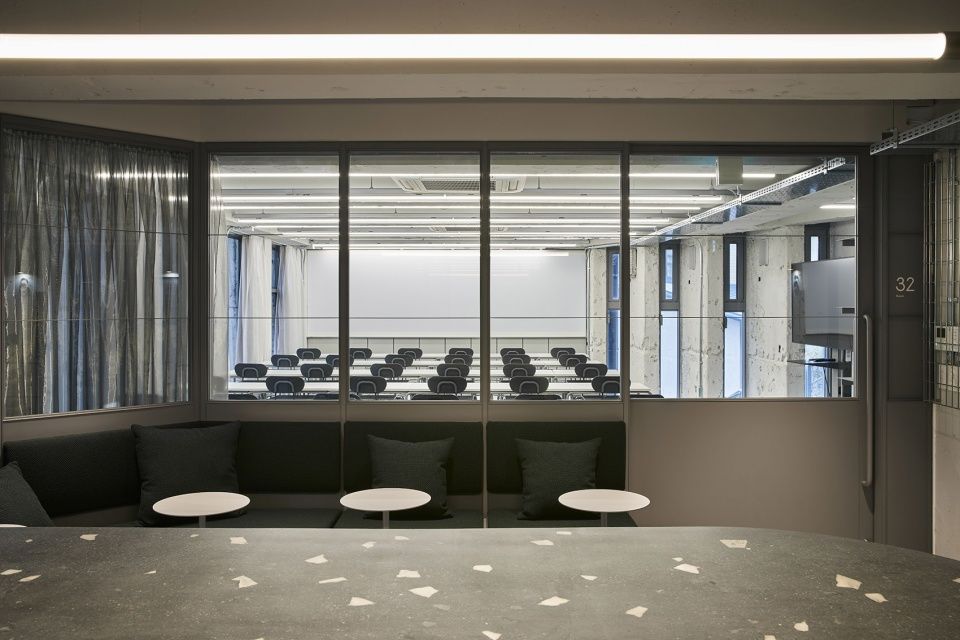
▼教室内部,interior of the classroom
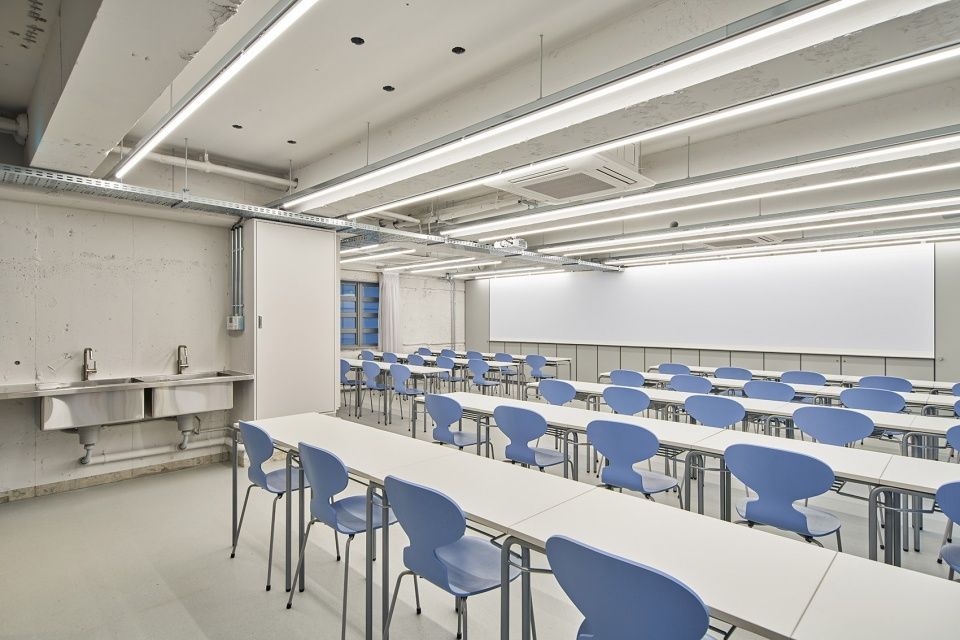

位于2楼和3楼教室之间的中央公共空间配备了长凳和高桌,为学生们提供了社交互动的场所,让学生们的课间空闲时间变更有意义。四楼的一半以上面积为户外空间,在这里能够远望到代代木体育场和代代木公园郁郁葱葱的绿色景观,户外露台中还集成了长凳、桌子,以及吧台。
The public space in the center between the classrooms on the 2nd and 3rd floors is furnished with benches and high tables, and functions as a space for students to connect with each other and make their free time between classes more meaningful. More than half of the fourth floor is outdoors, with a view of the Yoyogi stadium and the lush greenery of Yoyogi Park, and a decked terrace with built-in benches, large tables, and counters.
▼四层户外露台,exterior terrace on the fourth floor
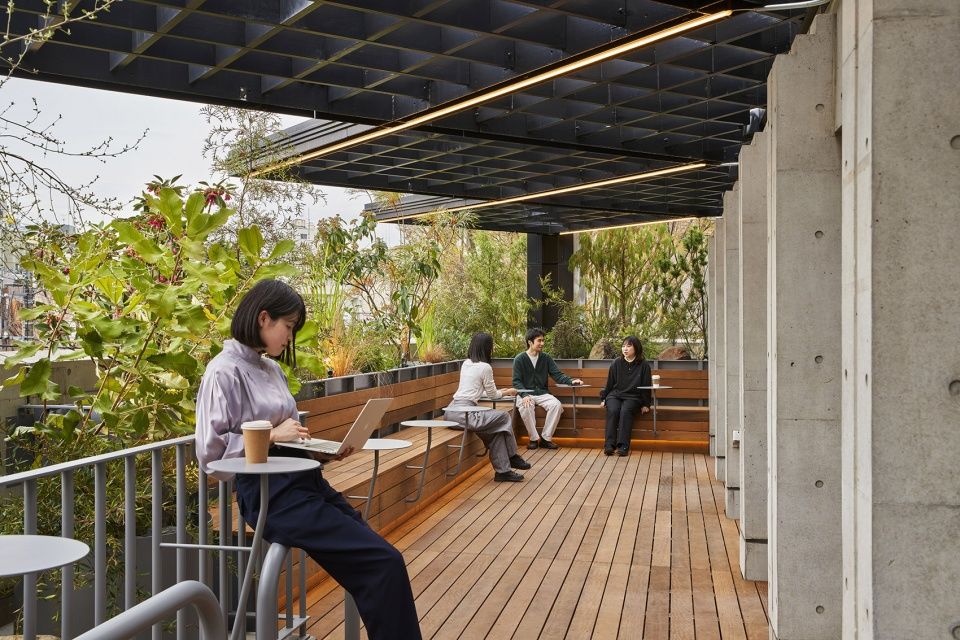
▼集成在露台中的座椅与边桌,integrated seating and side table in terrace

▼露台中的其他类型桌椅,other types of tables and chairs in the terrace

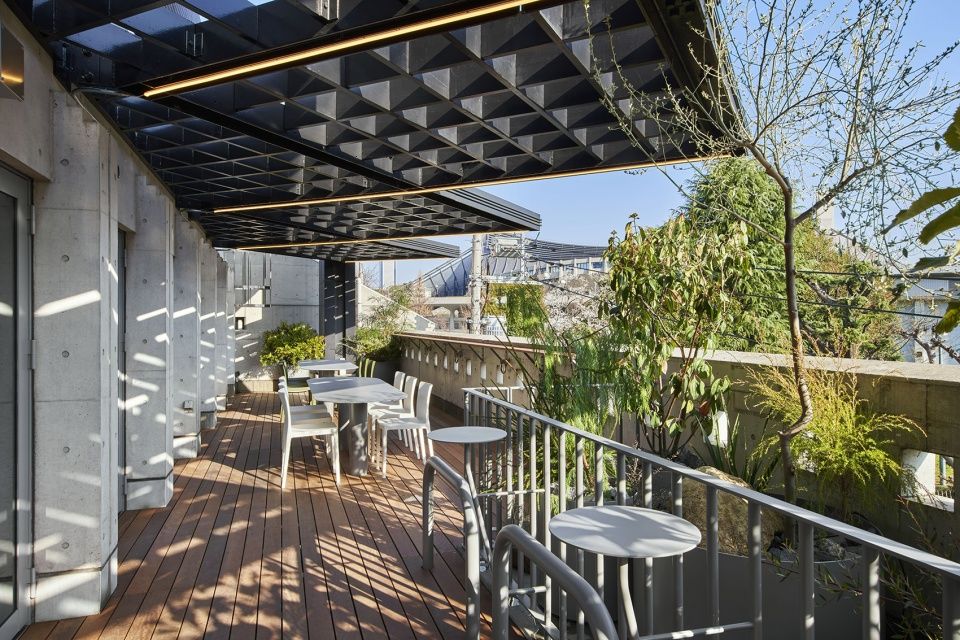
原建筑是一座建于20世纪90年代的邮局大楼,其独特的混凝土外观唤起了后现代主义的氛围,而建筑内部则保留了当时的老式内饰,包括大理石饰面墙壁以及木地板等。为了使改造翻新后的室内空间与建筑外观形成对比,室内设计采用了中性的风格基调,以最简洁的装饰着眼于未来几十年的空间需求。
The building, built in the 1990s, is a post office building. Built in the 1990s, the building has a distinctive concrete exterior that evokes a postmodern atmosphere, while the interior retains the old-fashioned interior of the time, with marble-clad walls and wooden floors. In order to contrast with the exterior, the interior was designed to be permanently neutral, with an eye to the next few decades, with minimal decoration.
▼四层室内公共休息区,lounge on the fourth floor
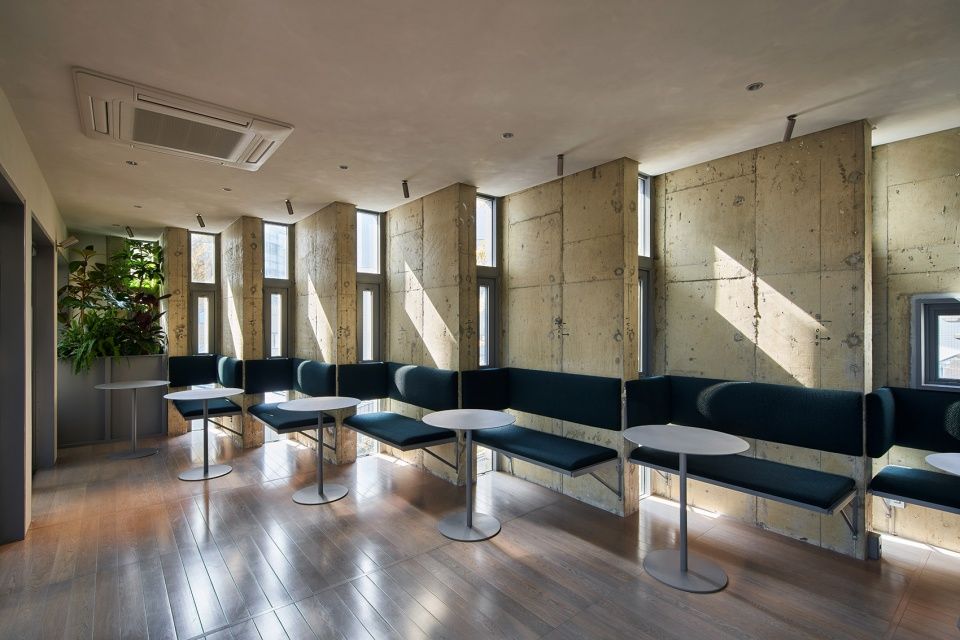
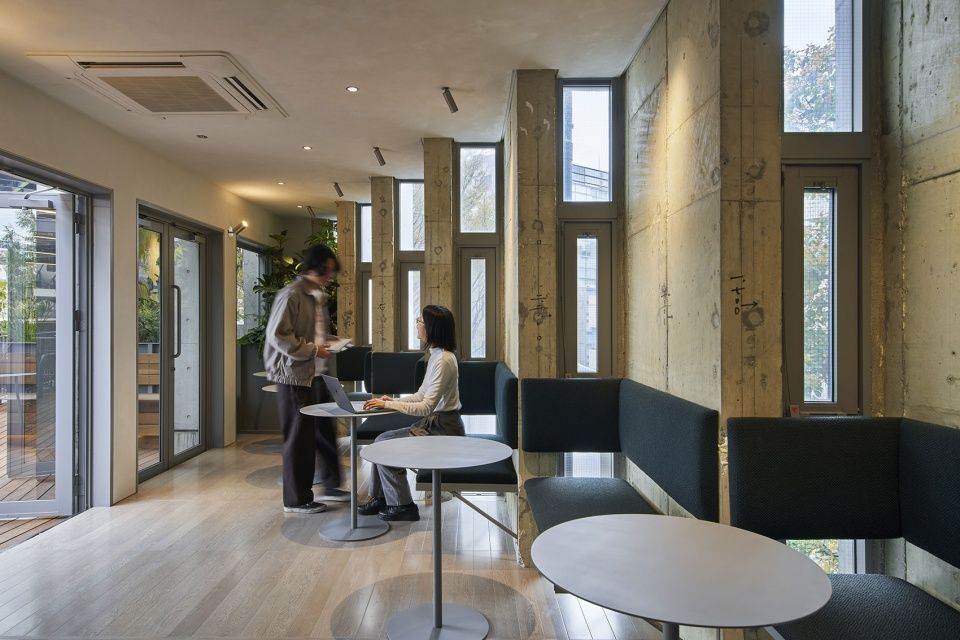
▼休息厅细部,details of the lounge
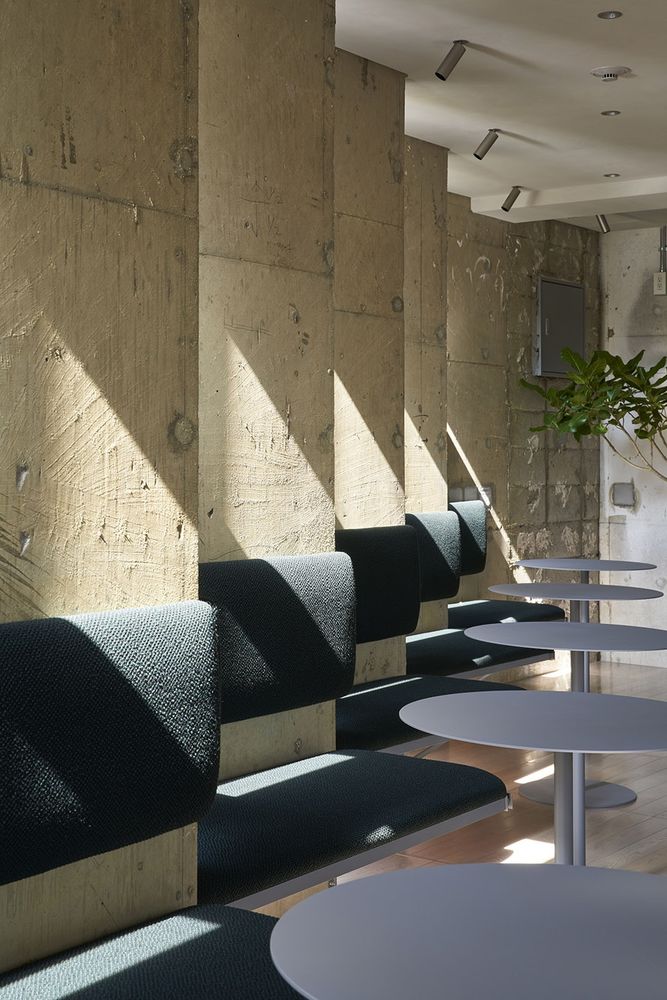
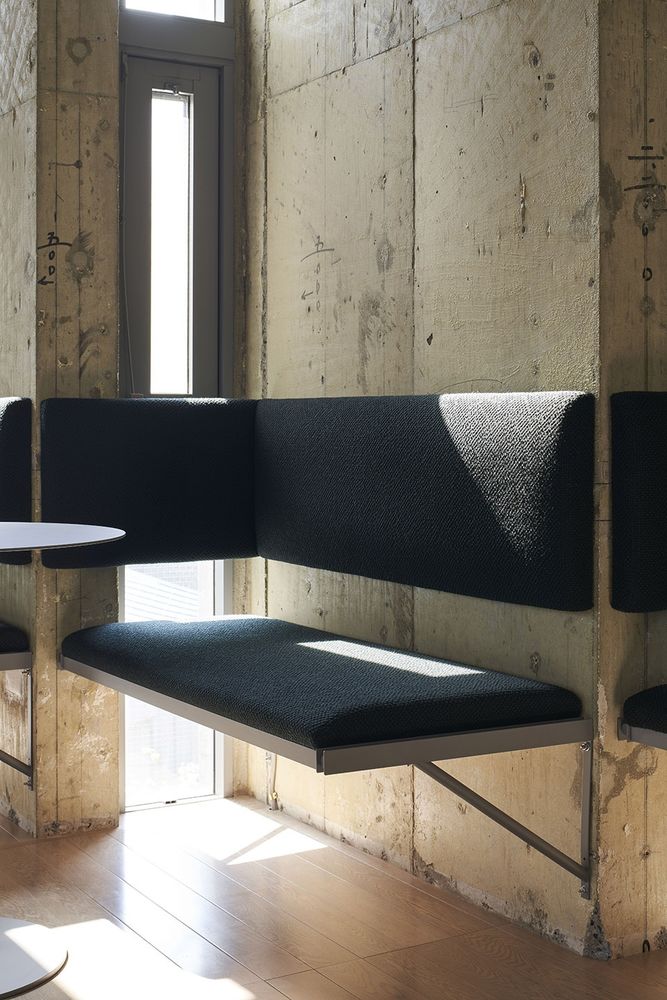
学校以推动了现代主义进步的包豪斯设计理念为基础,室内材料以钢材、玻璃、混凝土为主,而栏杆和窗扇则是对包豪斯德绍校舍的当代设计转译。这种设计理念在新旧之间,当时的包豪斯学院与作为现代设计学校的桑泽设计研究所之间创造出联系与对比。
The school was founded based on the design philosophy of the Bauhaus in Germany, and the interior materials are mainly steel, glass, and concrete, which pushed forward the progress of modernism, while the railings and sashes are modern updates of details used at Dessau. The new and old through renovation, and the contrast between the Bauhaus of the time and Kuwasawa as a modern design school, are intended to create a contrast.
▼外立面夜景,night view of the facade
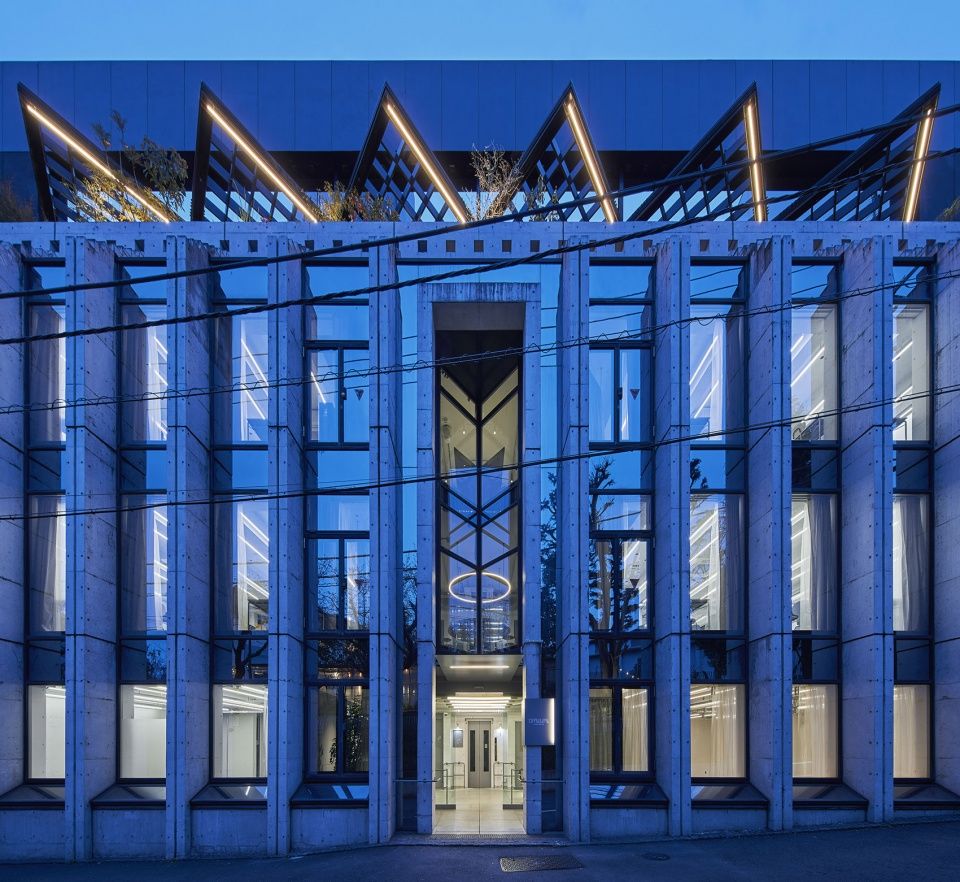
▼入口大厅夜景,night view of the entrance hall
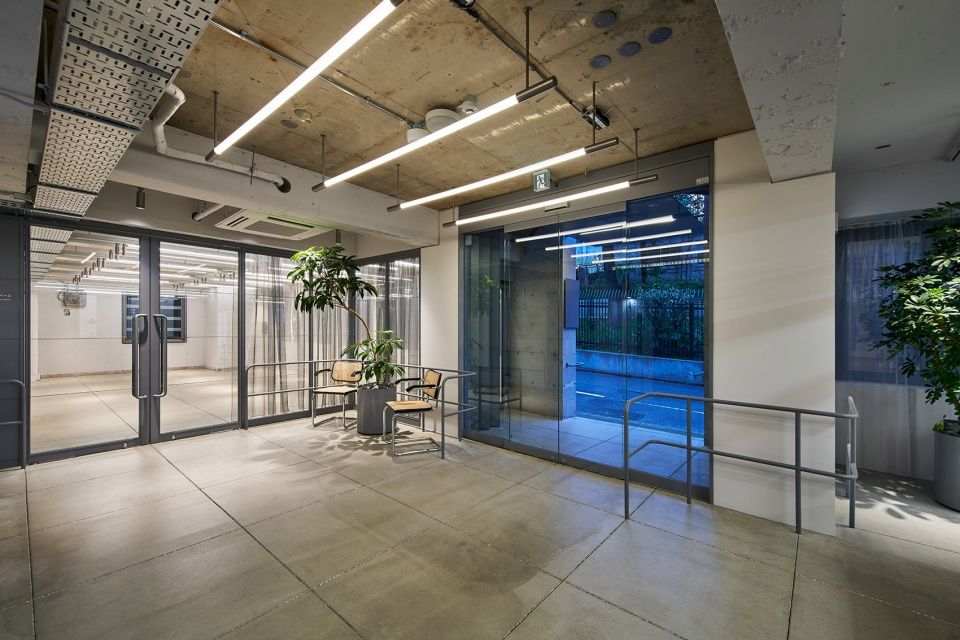
▼四层休息大厅夜景,night view of the lounge on the fourth floor
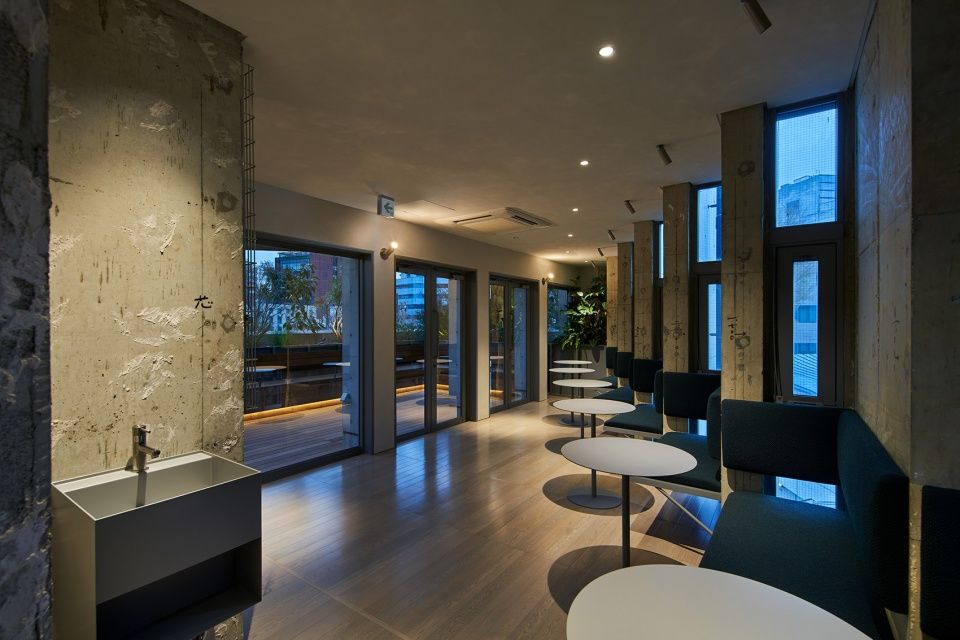
▼走廊与卫生间夜景,night view of the corridor and the toilets
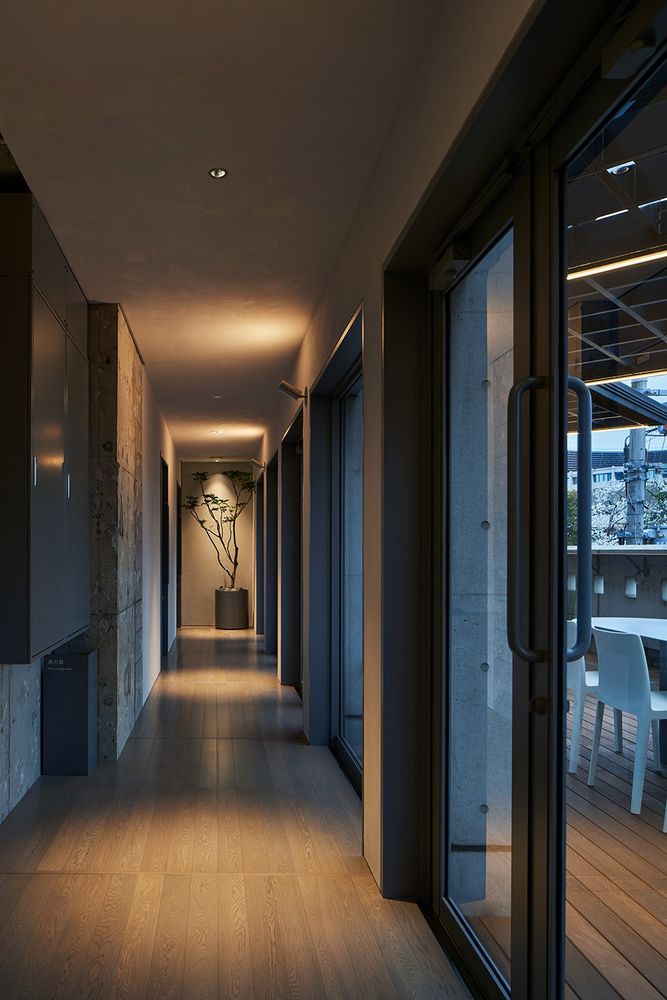
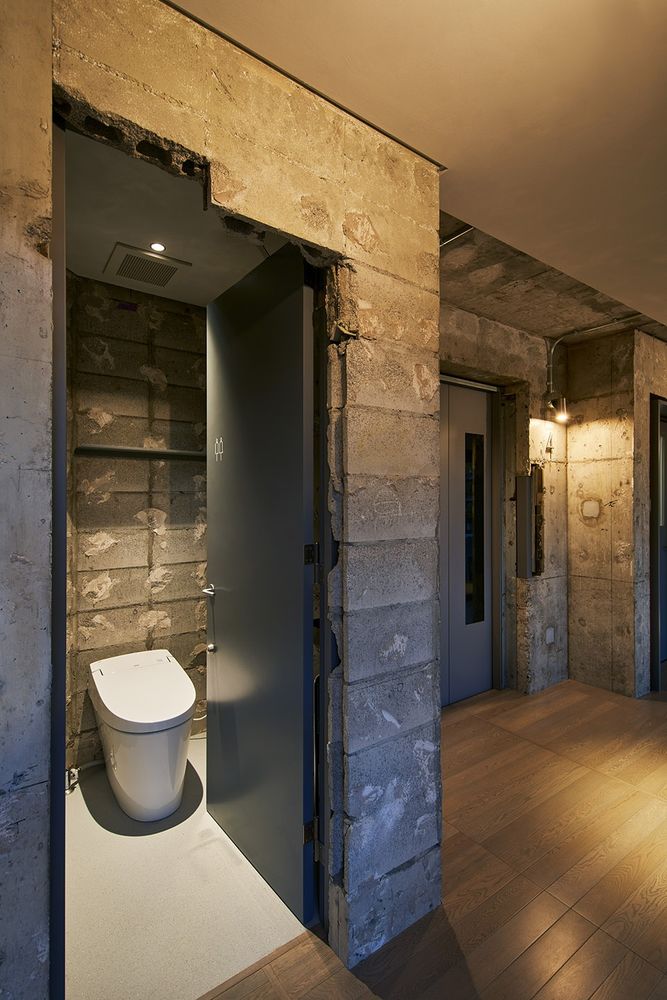
▼户外露台夜景,night view of the terrace
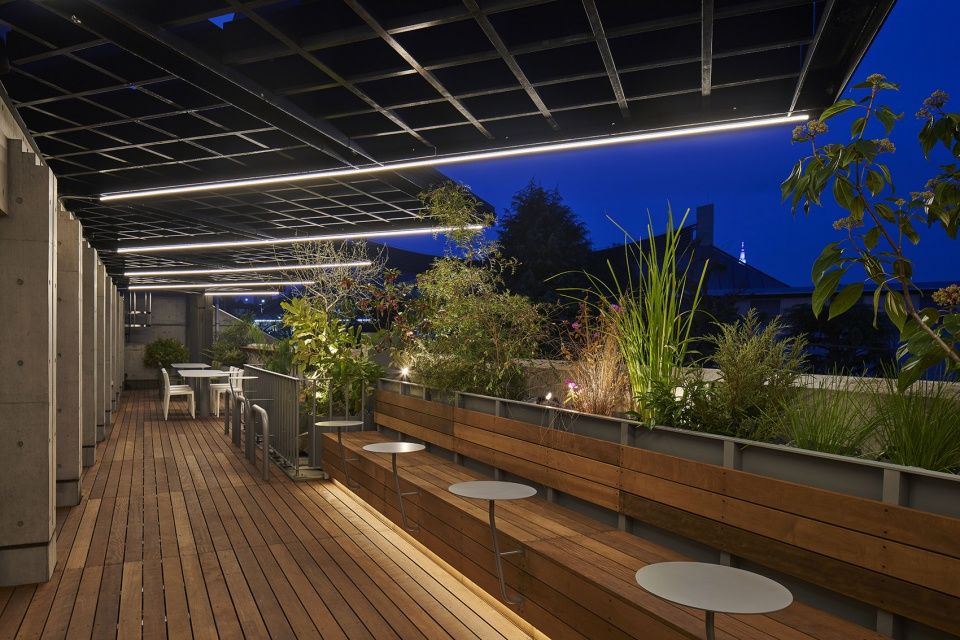
简洁的曲线栏杆、定制窗帘、织物家具,以及抛光大理石台面,这些元素软化了直线的力度,塑造了空间的本质与功能,同时也赋予了空间满满的人情味。室内空间中,中性灰色的建筑框架结构与白色的天花板相结合,既彰显出都市化的色彩又不失温和的气息,简洁的空间旨在强调出学生自身设计创作之中的个人“色彩”。
The simple curled railings, custom-made curtains, fabrics, and polished marble tops upcycled from existing marble, etc., soften the strength of the straight lines that emerge as the mechanisms and functions form the space as it is, and give the space a human warmth. The neutral gray (industrial gray without assertiveness) used in the white box painted on the skeleton is somewhat urban yet moderate, and is meant to accentuate the individual “colors” of the students who are pursuing their own designs.
▼公共社交区改造过程,the central public area after demolition
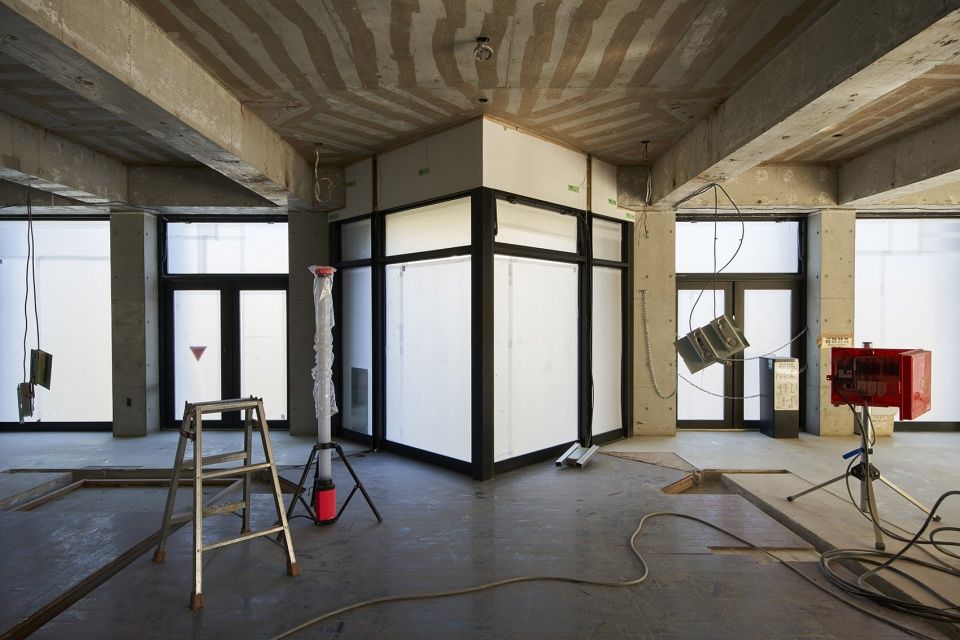
▼四层休息大厅改造过程,the lounge after demolition
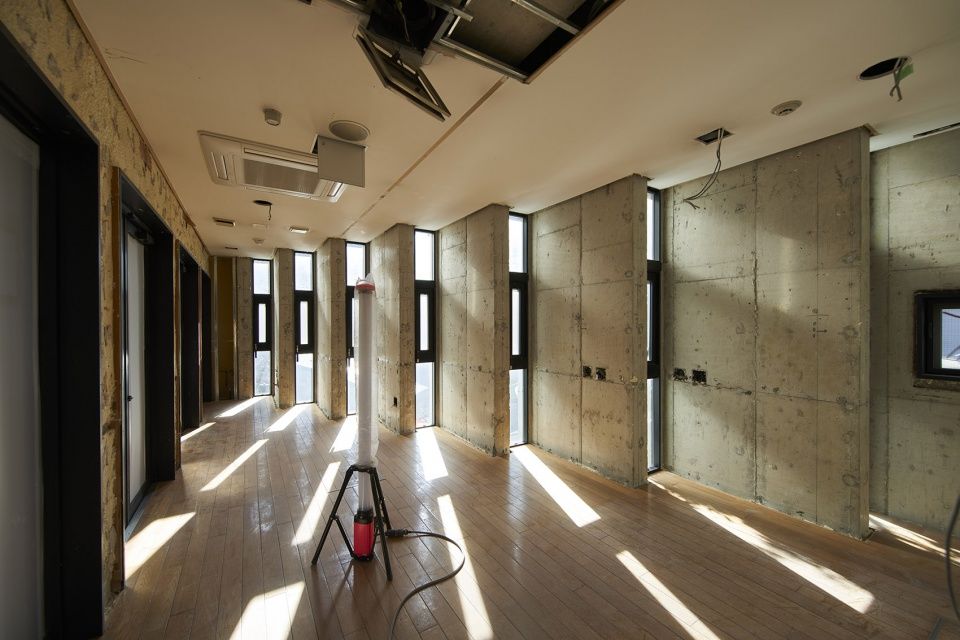

▼露台改造过程,the terrace after demolition

上述元素均旨在创造出一种中性平和的空间印象,让学生们能够城市环境中学习,同时能够享有专注的学习氛围。建筑师希望本项目能够成为一个慷慨的“容器”,延续日本第一所设计学校的历史。
The above elements will continue to create a universal impression that will serve as a balance for students studying in the city, allowing them to focus on their own studies. We hope that it will continue to function as a generous receptacle that carries on the history of the first design school in Japan.
▼一层与二层平面图,plan of 1st and 2nd floor
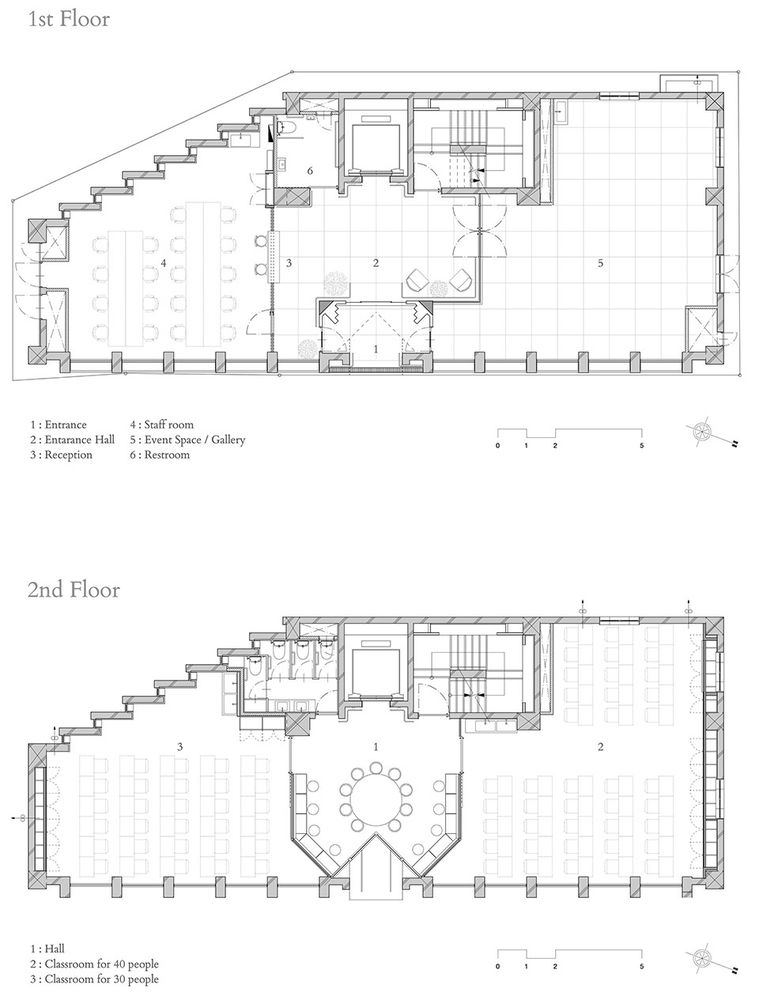
▼三层与四层平面图,plan of 3rd and 4th floor
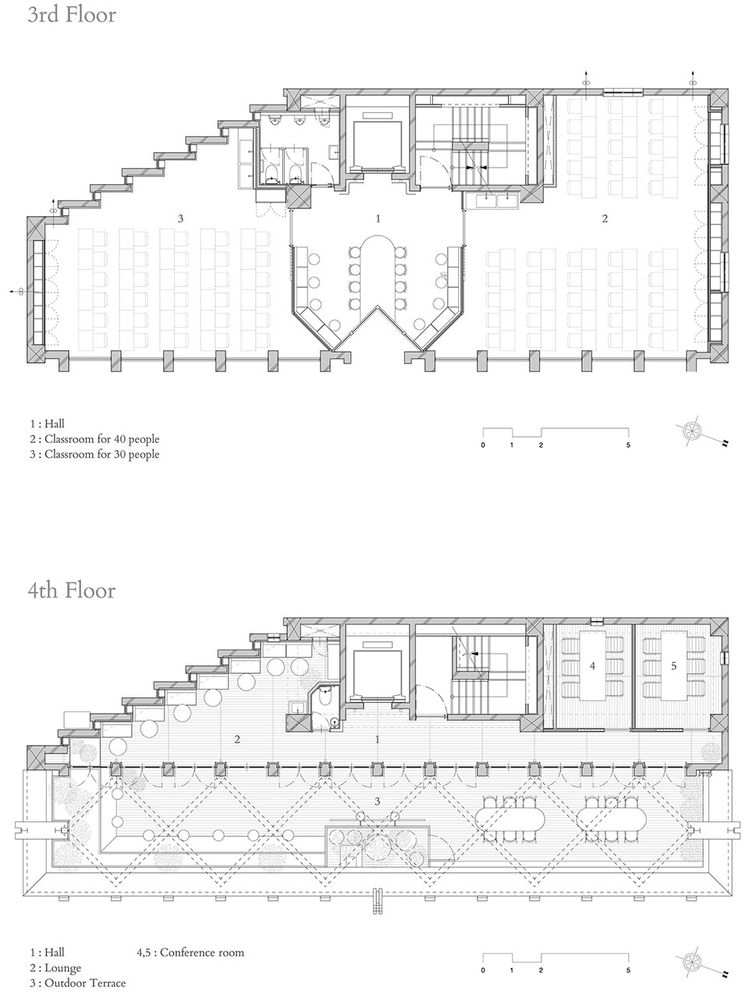
Title : Kuwasawa Design School new educational facility
Location : 1-4-22 Jinnan, Shibuya-ku, Tokyo
Type of use : Vocational school
Client : Kuwasawa Gakuen Educational Corporation
Completion : March 2023 (Building completion: November 1999)
Type of construction : Renovation
Structure : RC
Scale : 4 floors above ground, 1 basement floor
Site area : 243.44 m²
Building area : 197.72 m²
Total floor area : 881.60m² (include basement floor)
Design Period : 2022.6-2022.12
Construction Period : 2022.12-2023.3


