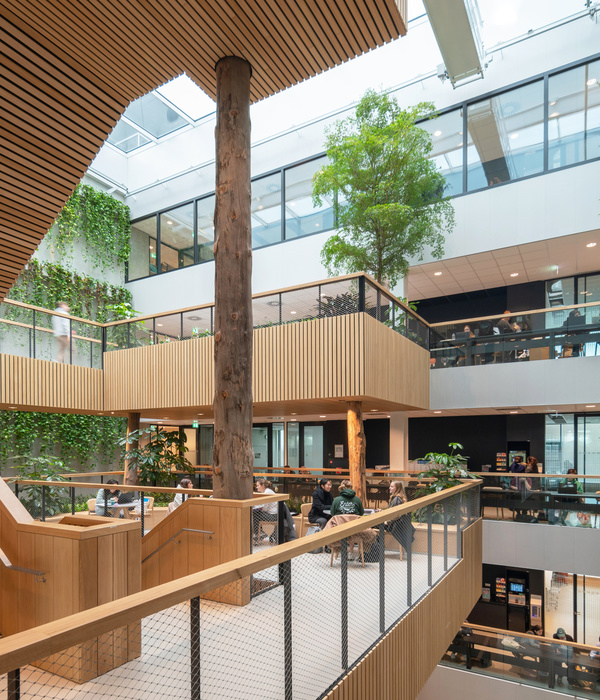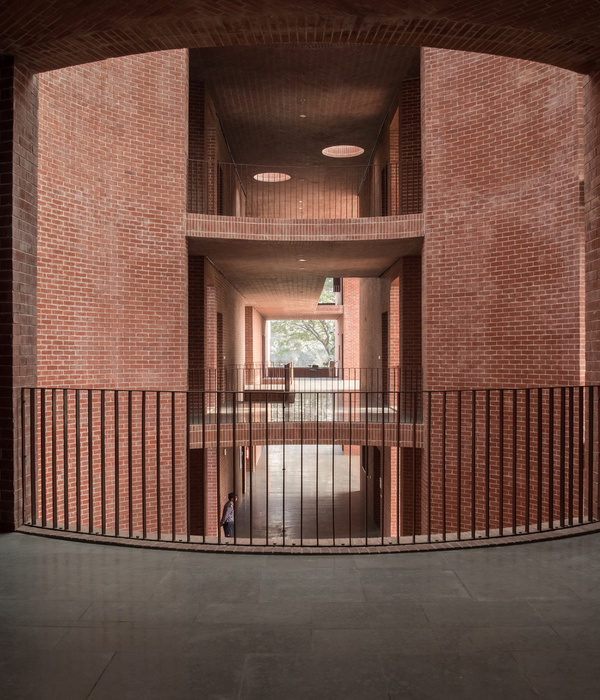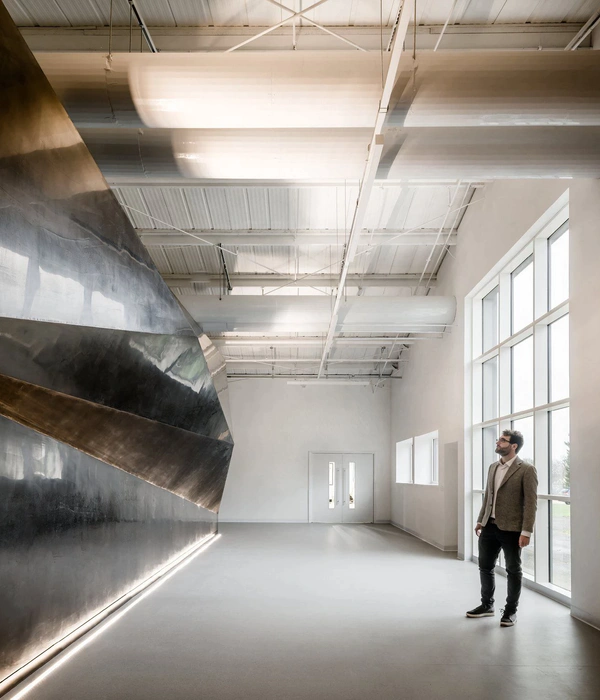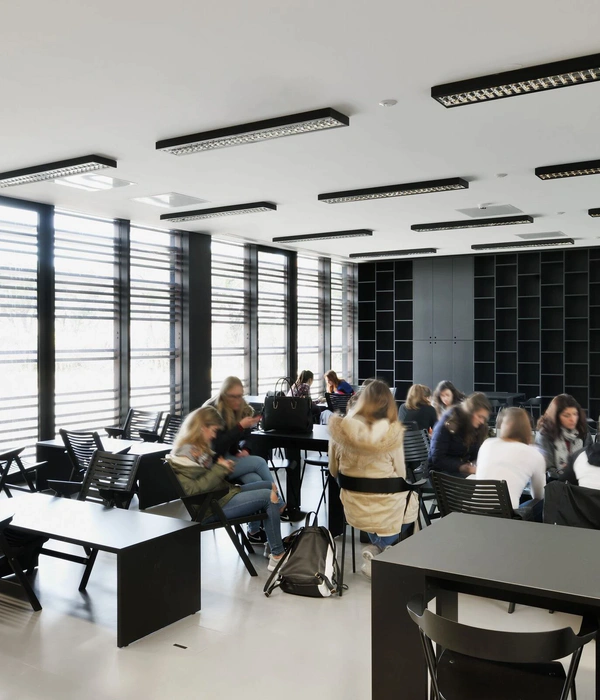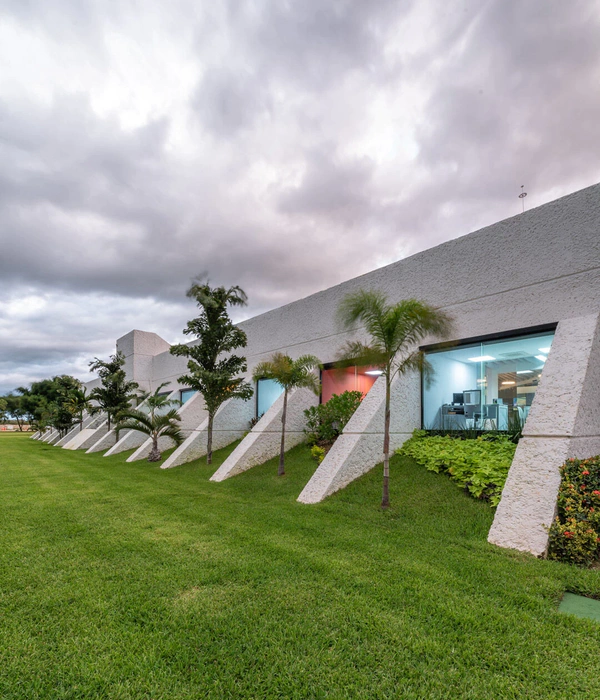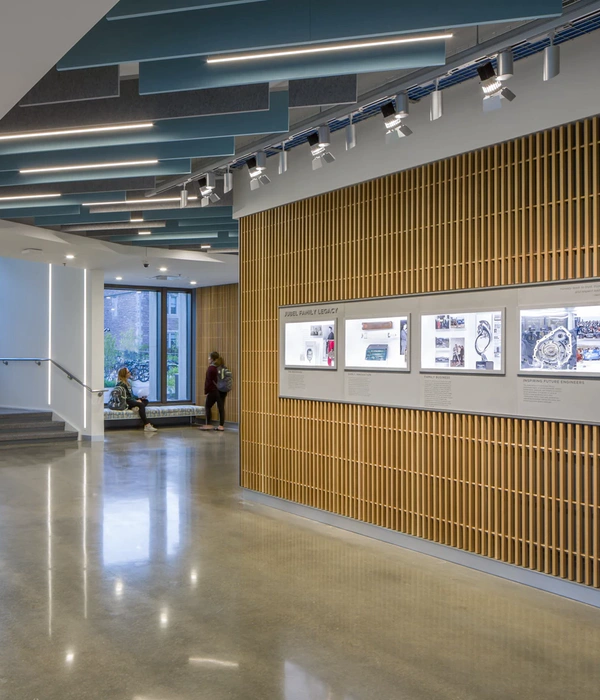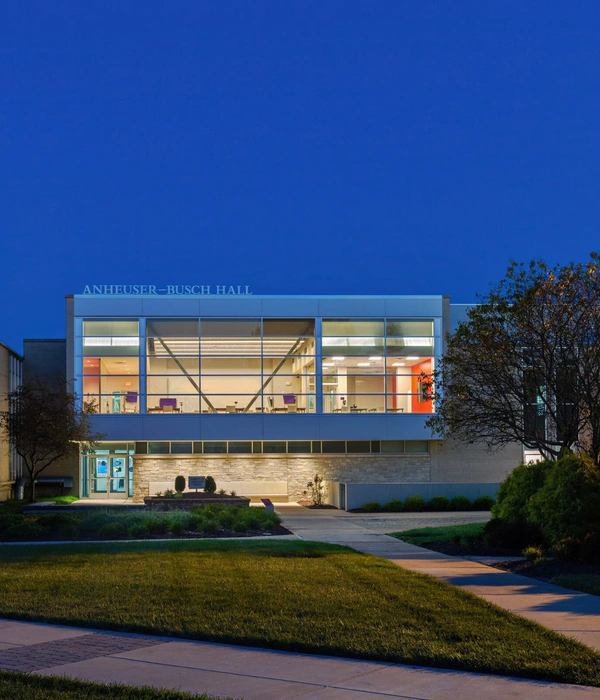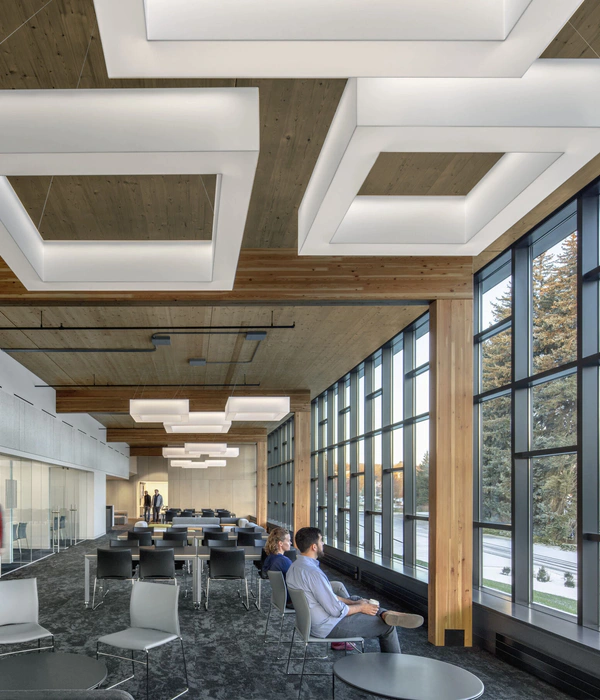ZENI arkitekter designed a dynamic space for both individual and collaborative learning at VUC Aabenraa in Aabenraa, Denmark.
The Light Bulb, named after an old light bulb factory, that previously occupied part of the site, is a renovation an extension of an adult education center in the southern part of Jutland, Denmark.
The school has, with the new extension, finished in the autumn of 2017, doubled in size and has become a modern, school building, with a diverse variety of learning spaces.
The renovated school was originally built in the 1950s as a traditional, technical school. Gradually the school had become too small to accommodate the number of students, and it had grown increasingly out of touch with modern learning principles. As a consequence of this, the school purchased the neighboring building to the north, a historic light bulb factory, “Dansk Glødelampefabrik A/S”, to make an extension possible. The purchase and demolition of the historic factory was allowed under the condition, that the eastern facade of the factory would be preserved and integrated in the new school extension.
The finished result is a unique blend of history, contemporary architecture, and modern learning principles. The atmosphere in and around the building is on the one hand unmistakably modern, but on the other hand, very true to the historic context.
The old school has been extensively renovated and modernized, with only, apart from the extension, a few new additions to the outside of the building. All the additions are emphasized by a Corten steel cladding, as to not disturb the perception of the original school building.
The extension has a playful structure of columns and patterned brickwork, to the west, and is distinctly different from the existing school building.
To the east, it is the facade of the old factory, that is still the face towards the intimate courtyard. To avoid the issues of different levels in the existing school and the historic factory, and the structural integrity of the old façade, there is a 3 m gap between the old façade and the new building. The gap is occupied by glass boxes for meetings, group projects and/or concentrated work, extruding from the new building.
The project has drawn a lot of attention and recognition, for example it was awarded the biannual architecture award of the local municipality, and it was nominated for the prestigious “School Building of the Year Award” (“Årets Skolebyggeri”), both in 2018.
Design: ZENI arkitekter Photography: courtesy of ZENI arkitekter
Design: ZENI arkitekter
Photography: courtesy of ZENI arkitekter
12 Images | expand images for additional detail
{{item.text_origin}}

