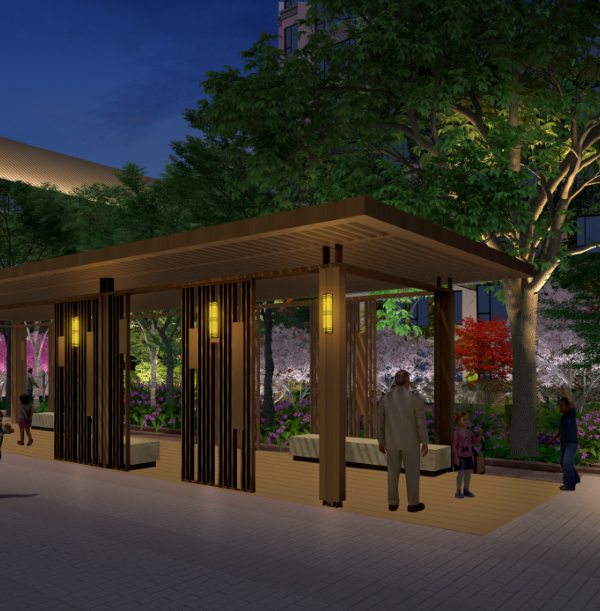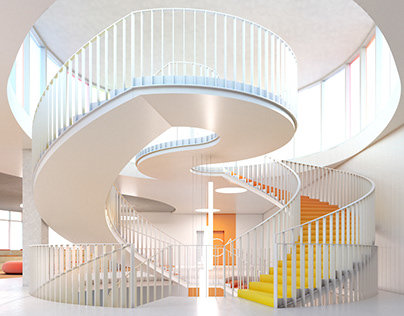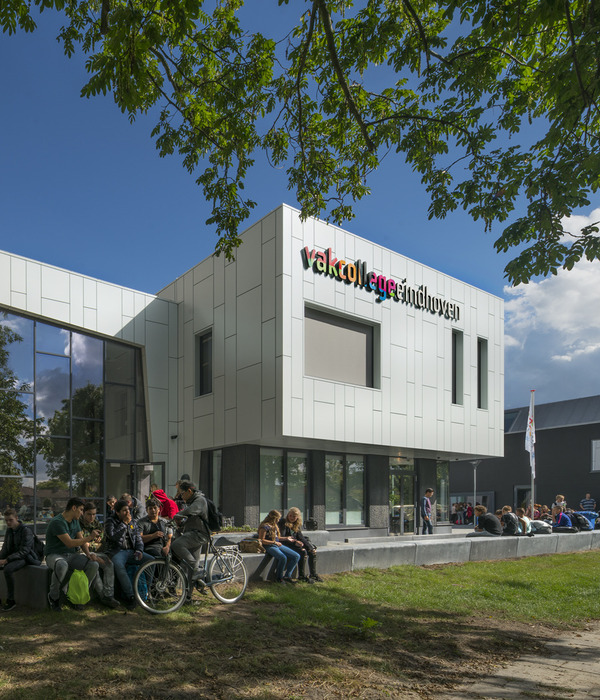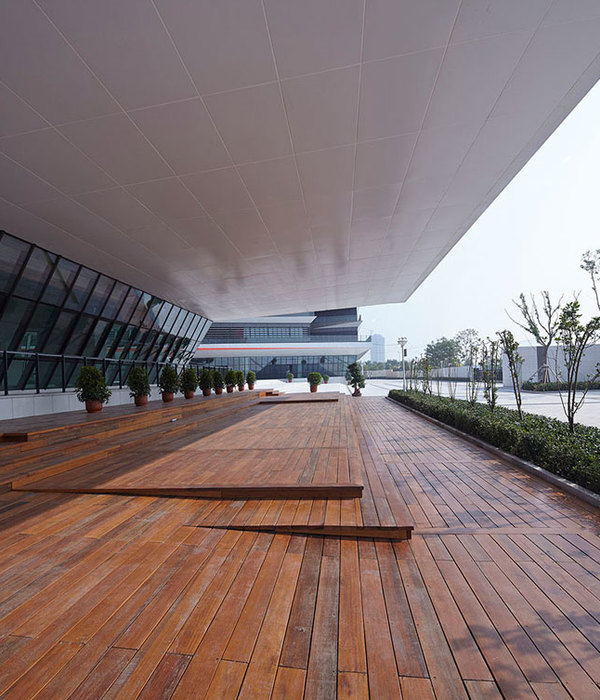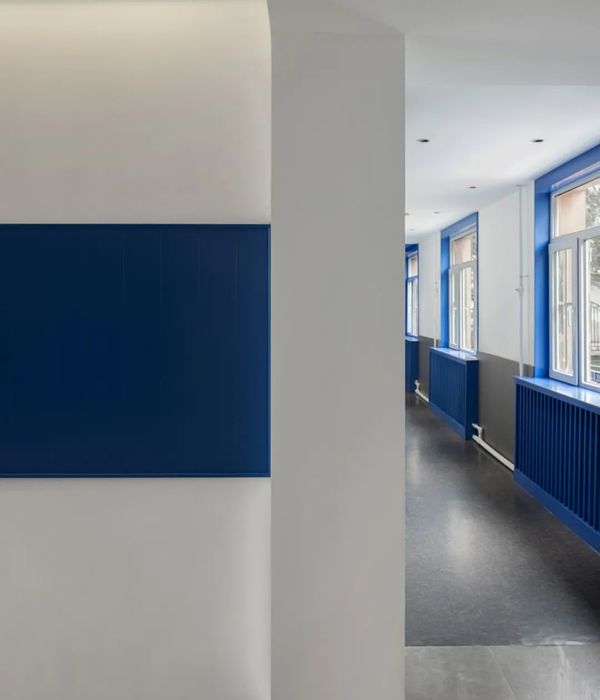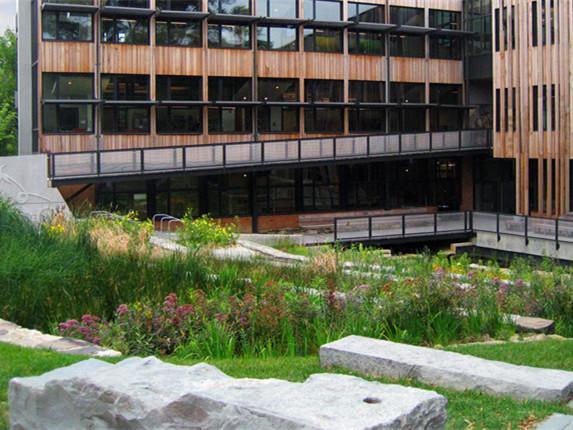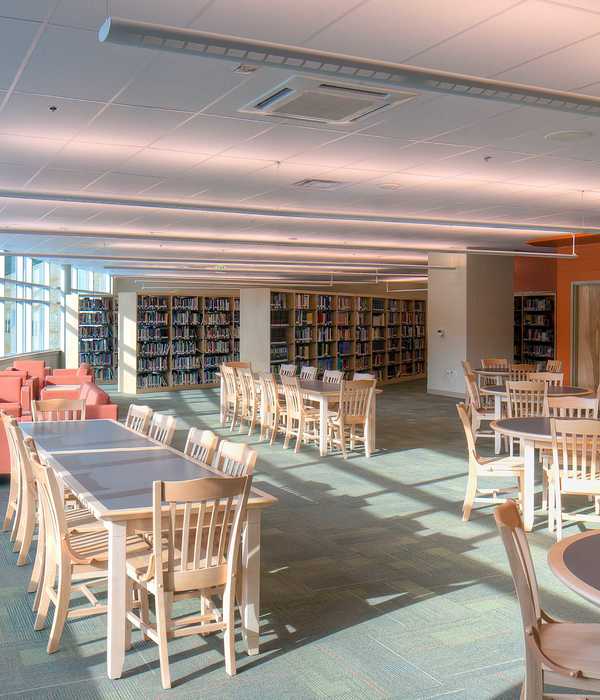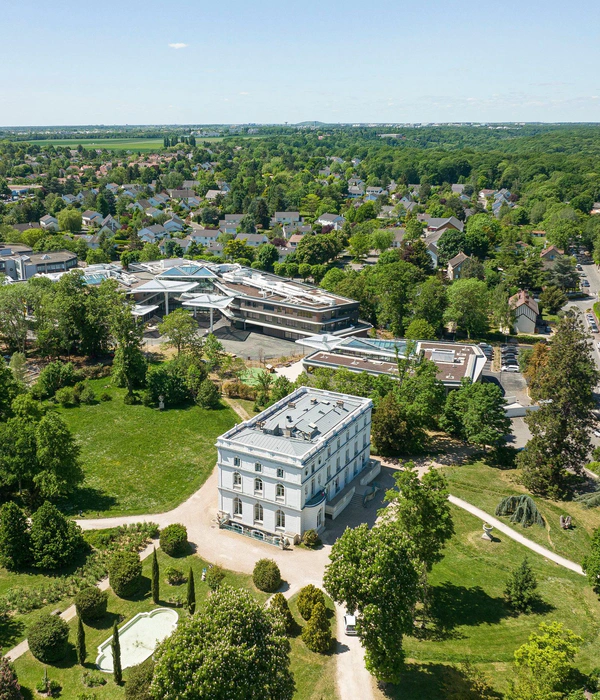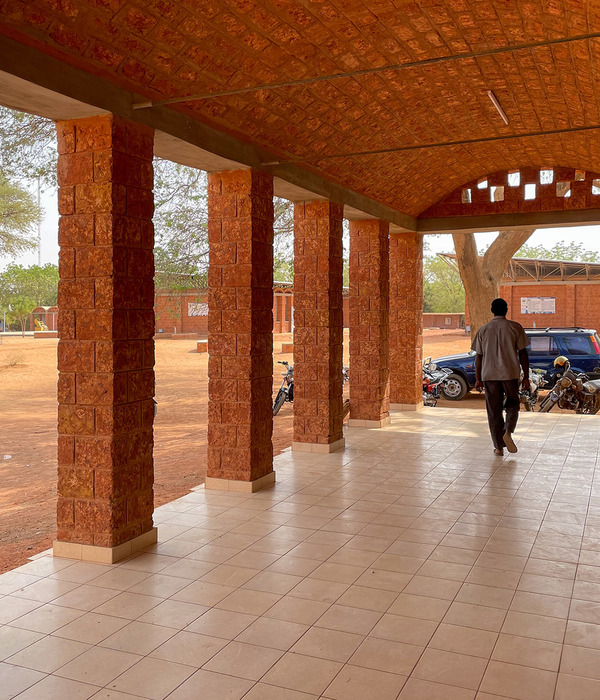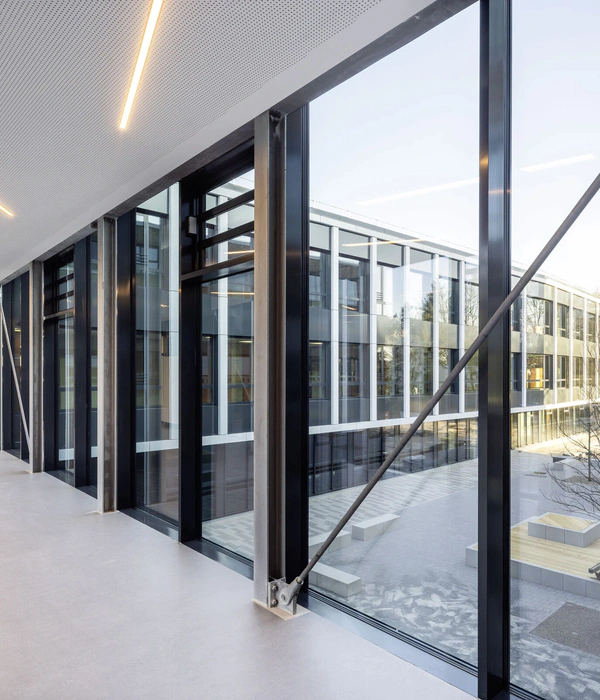Architect:Dekleva Gregoric Architects
Location:Slovenia; | ;View Map
Project Year:2014
Category:Universities
The University Campus Izola was set already in the open competition to operate as an open network, continuously growing spatial system that allows for the smart integration of any future needs for the research and education. Its location on a hilly slope overlooking the unique Mediterranean coastal town of Izola calls for for the campus to be as permeable as possible, both in physical as well as visual terms in order to enhance the contextual quality of connecting the green outskirts with the dense historical town centre.
1.0 is the first built faculty building, planned as one of five interconnected faculty buildings, each organized as two shifted narrow concrete volumes with a central covered atrium, additionally illuminating the communications. A double system of linear stairs within the atrium enhances social interaction among teachers, researchers and students.
The programs are distributed vertically from more public to less public, where lecture halls are set at the ground floor and seminar rooms, research labs, offices above. As the Adriatic Sea view presents a stimulating quality of the working spaces a system of custom designed protruded windows was developed to direct the views from the seminar rooms, offices and labs towards the sea.
Dekleva Gregoric architects project team: Aljoša Dekleva, Tina Gregorič, Lea Kovič, Martina Marčan, Ana Štebe Krapež, Daniel Schwartz, Katja Ševerkar
▼项目更多图片
{{item.text_origin}}

