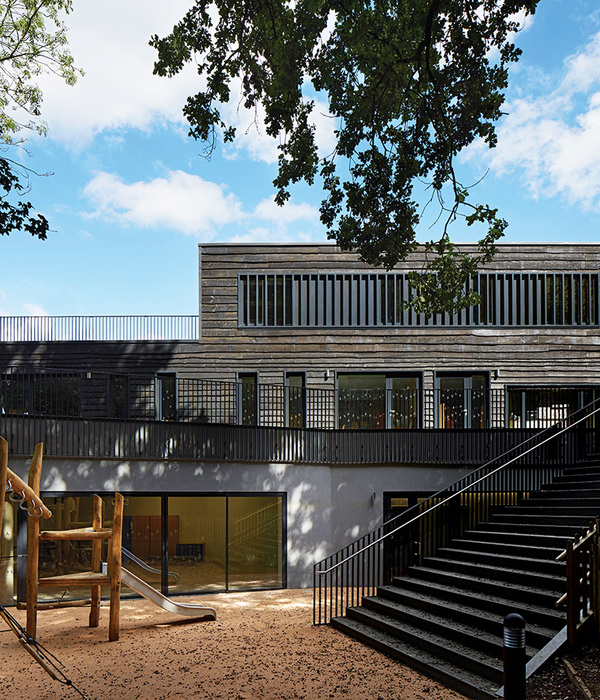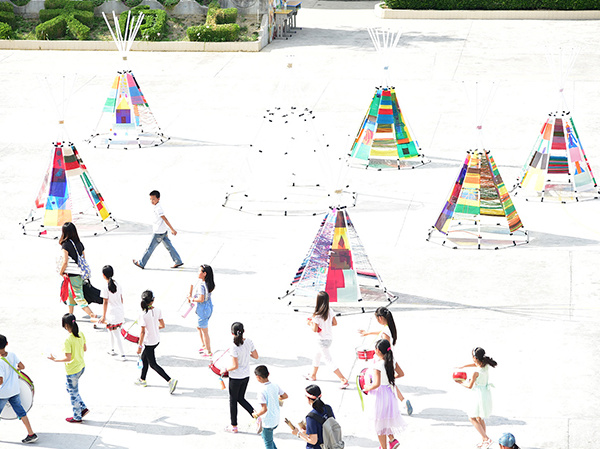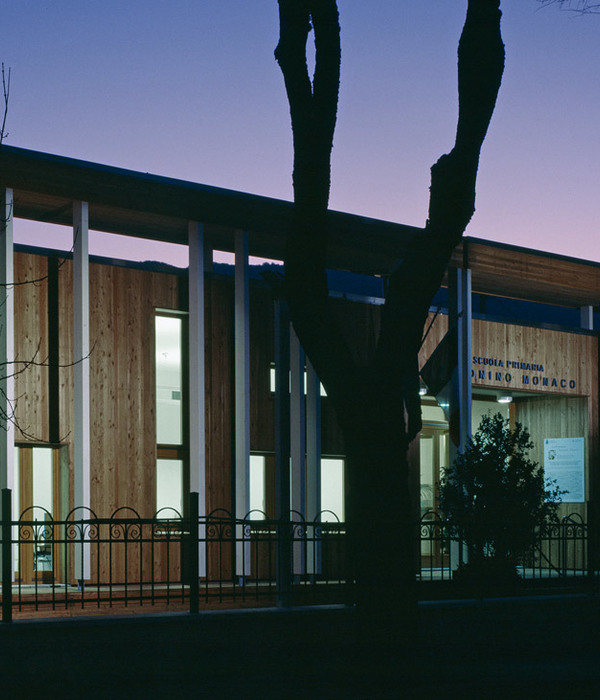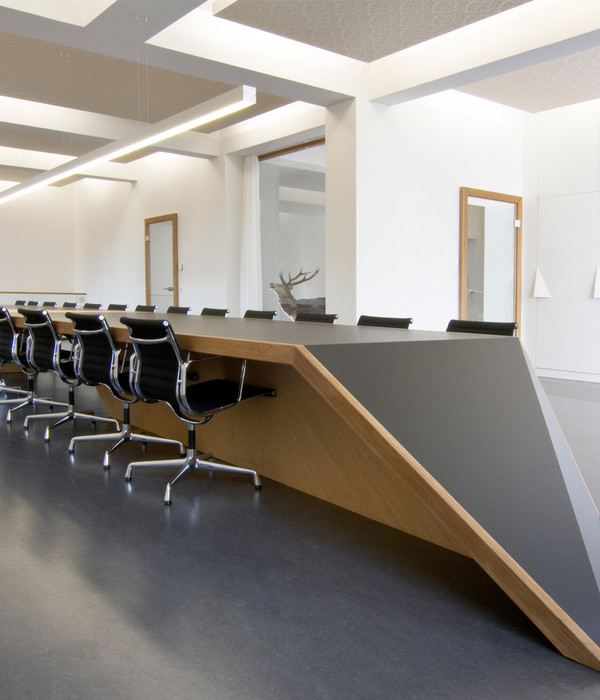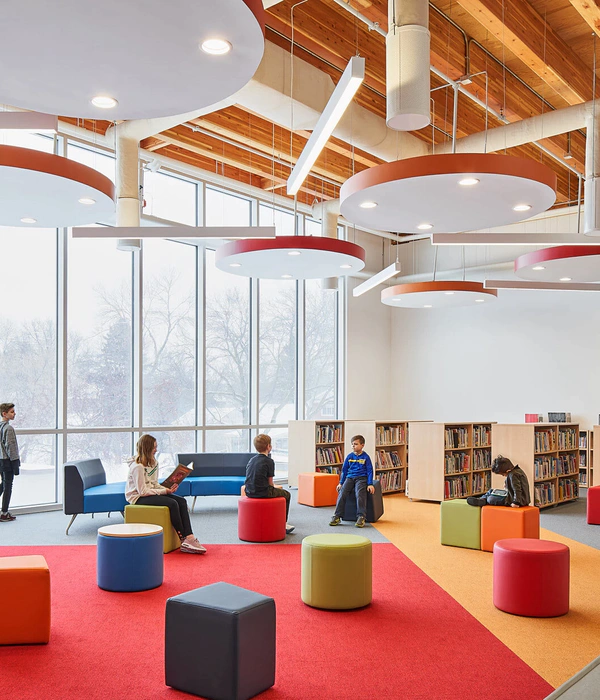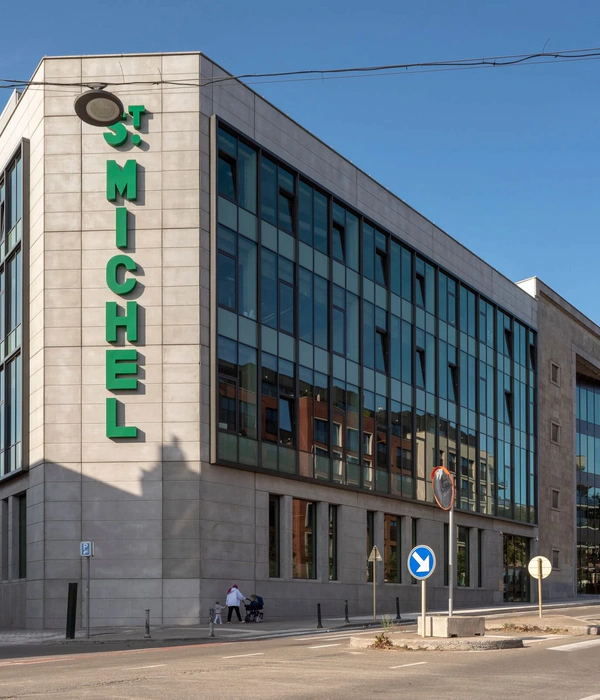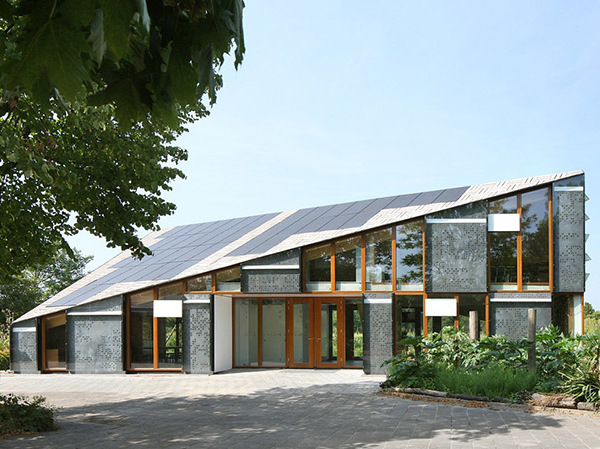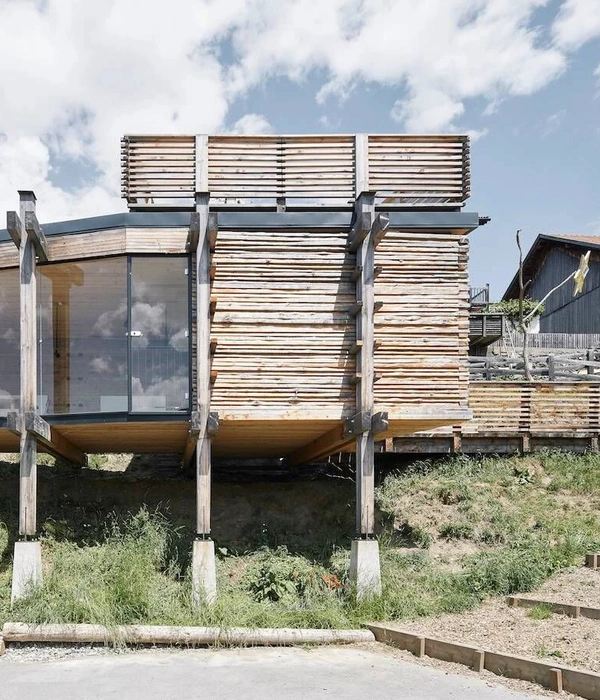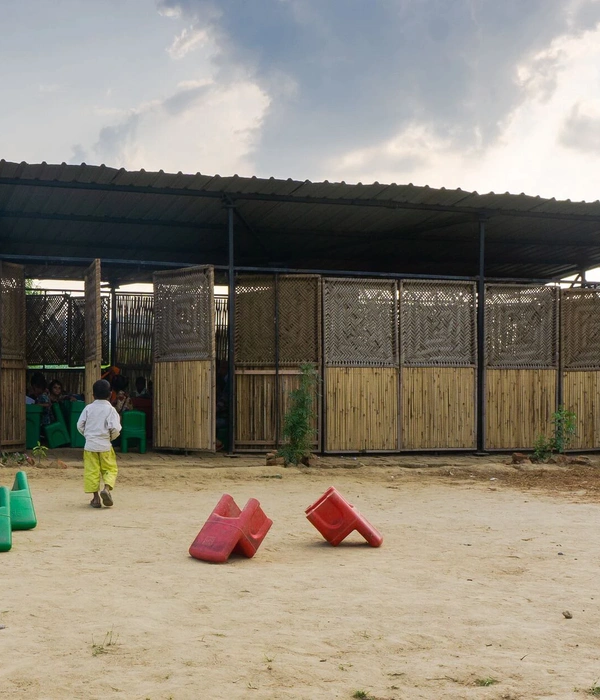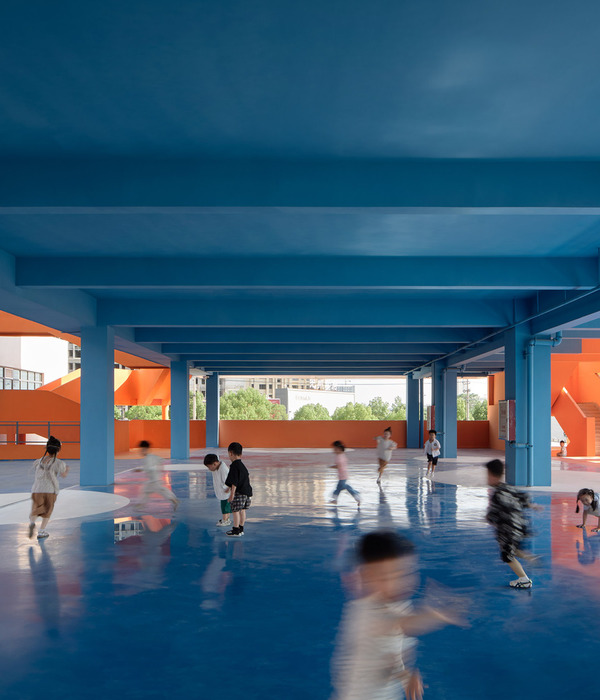Architect:Studio 360
Project Year:2018
Category:Offices;Universities
From the need to modernize the space occupied by the department of pre-university attention of the Anáhuac Mayab University, a much more flexible and dynamic work model, in accordance with the changes that this department has undergone in recent years. In order to reflect the culture of innovation of the institution, a concept was created that projects an attractive and representative work dynamic; able to guide and receive future students.
The first step of the process was to clean the space of all non-essential elements leaving only the structural supports, this will improve the architectural program in a flexible way, but at the same time respecting the compositional axes of the building.
The architectural program meets a series of private, semi-private and open spaces; all intercommunicated to respond appropriately to the work dynamics. It was decided to locate the private spaces for individual, collaborative and care work towards the ends, freeing up a large common space located in the center that houses all the open and semi-private areas; To achieve maximum visual amplitude, transparency and visual continuity were accentuated by incorporating the interior glass facades and an undulating ceiling that integrates the entire space.
Once the program was defined, identity and dynamism were given to the space by means of a parametric floor design that responds to the location of the circulations and the furniture using colors that break through the neutral base of white and gray that dominate the general space; These elements, together with the undulating ceiling and the reception furniture, the main sofa and the stone puffs, were built in local workshops with local labor assisted with digital manufacturing machinery; the result is a fluid and dynamic atmosphere.
▼项目更多图片
{{item.text_origin}}


