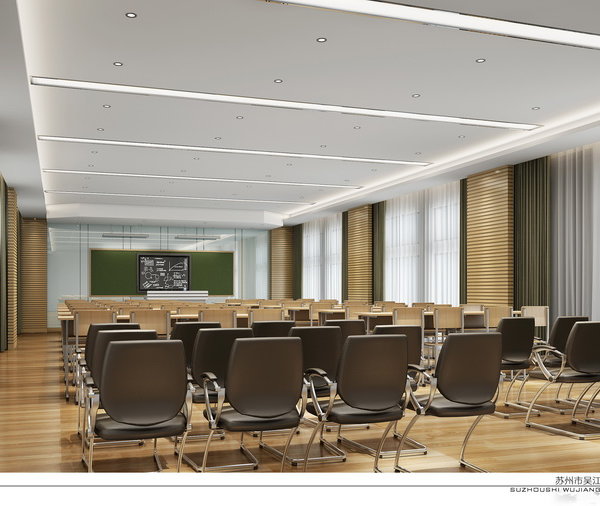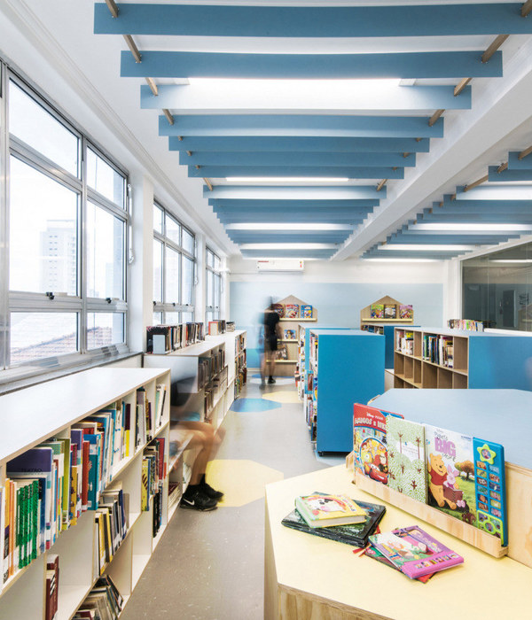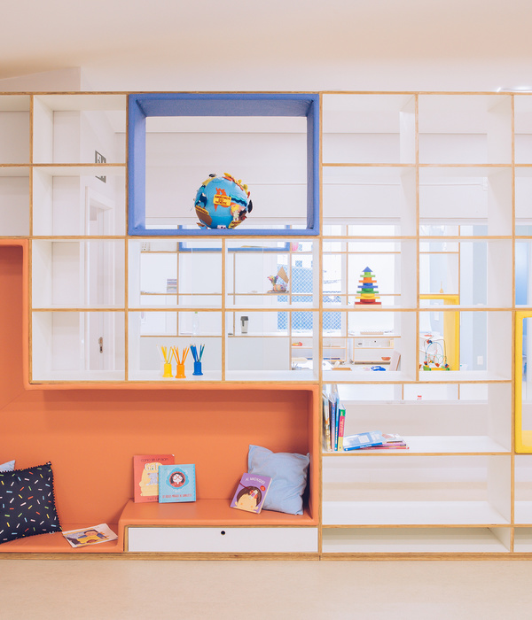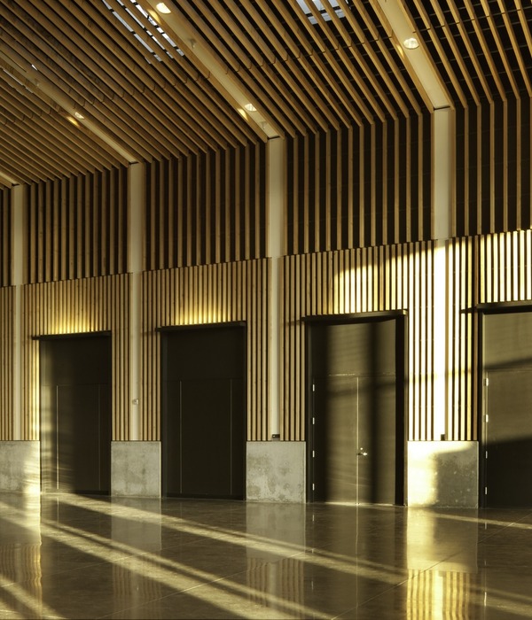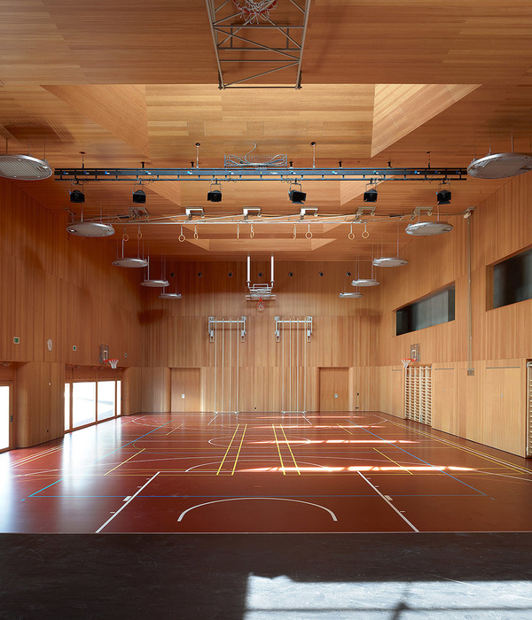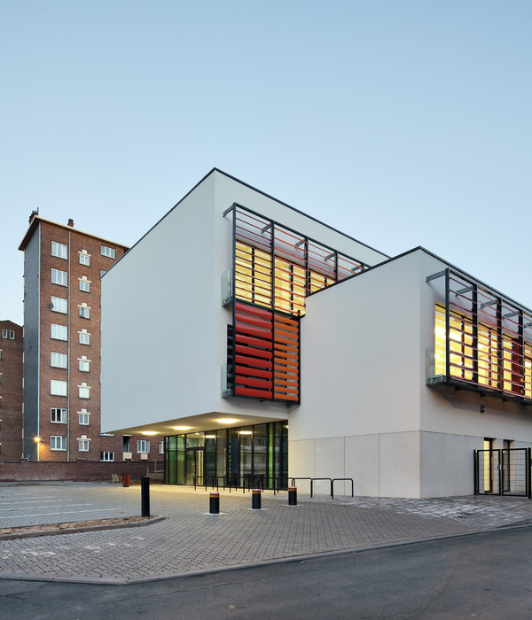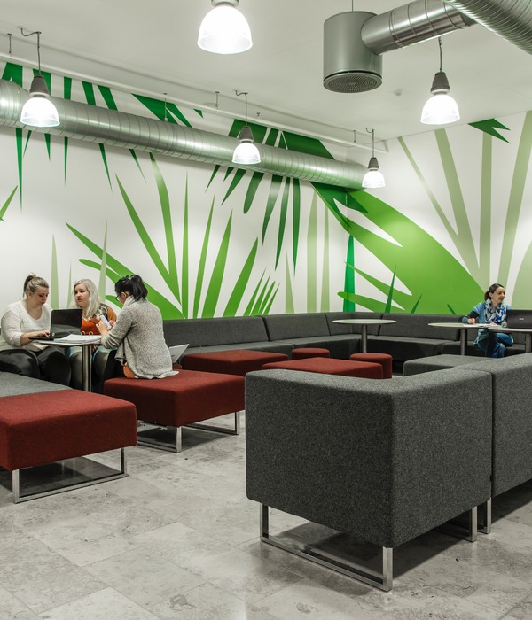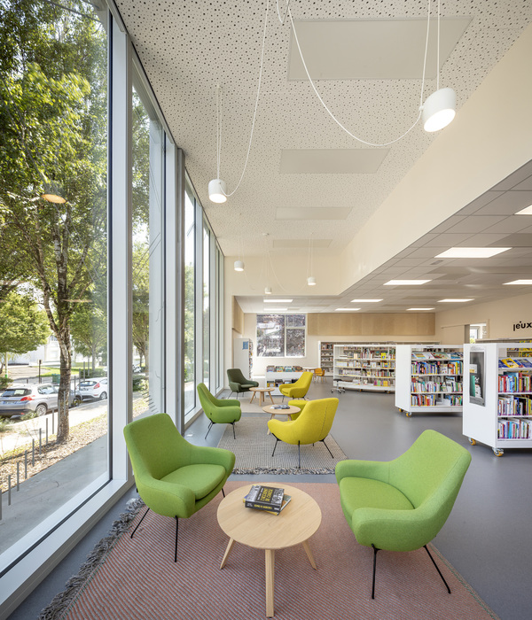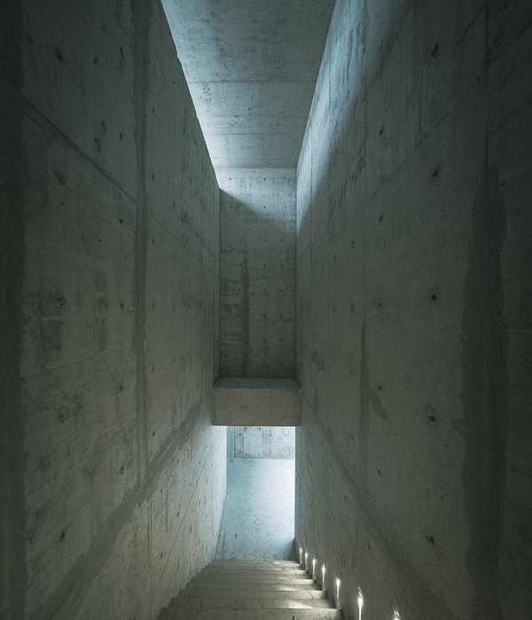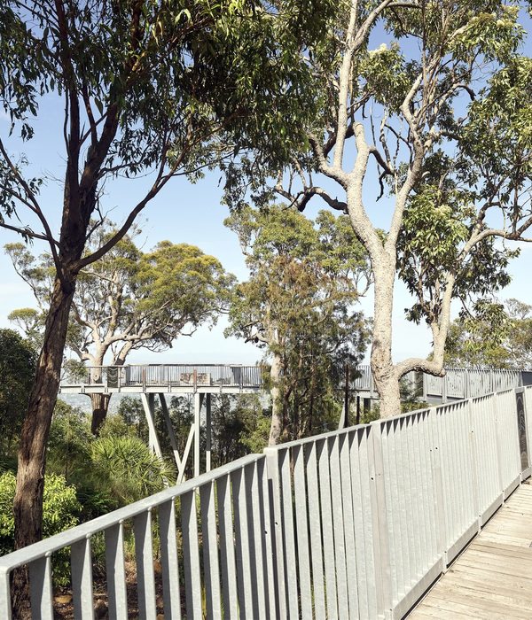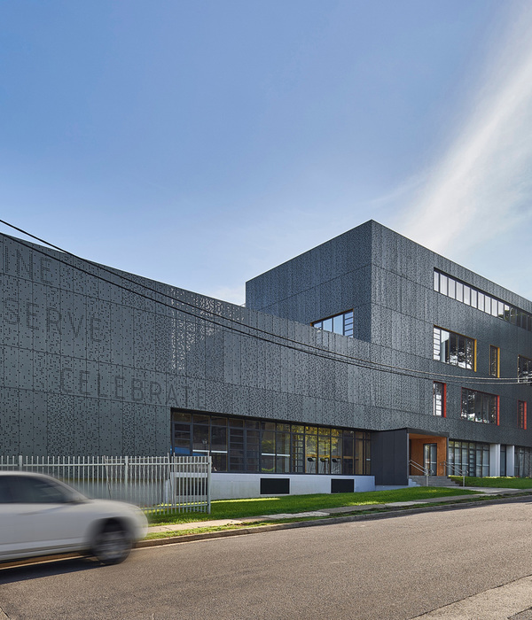该学校由14个班级组成,位于离奥尔良不远的吉迪村北面的田野边缘。它满足了因当地人口增加而产生的托儿所和小学教育场所的需要。这座大型建筑不属于城市建筑的标准。通过使该建筑体积更精致来体现周围的乡村气息。
The school group consists of fourteen classes, located on the edge of fields north of the village of Gidy, not far from Orleans. It meets the need to create places in nursery and primary education that has resulted from an increase in the local population. This large building does not fall within the standards for urban architecture. Its village atmosphere is achieved by applying volumetric arrangements that make the building appear smaller than it is.
室外区域被划分为若干层次。停车场的线条与前院的线条相呼应,前院与树林融为一体,形成了树林与学校操场之间的联系,不仅在景观上提供了一个过渡性的联系,而且还是具有一个教育意义的联系。
The outdoor areas are divided into a number of layers. The line of the car parking area follows that of the forecourt, which blends into the wood, creating a link between the wood and the school’s playgrounds, providing not only a transitional link in terms of landscape but also an educational link.
两个操场处于并排位置,面向Gidy村和更广阔的景观。它们被设计成延伸了建筑的几何线条,从街道上提供的两个独立的入口,分两层通往学校:幼儿园在第一层,小学在第二层。
街道的比例不断变化,它的位置是对角线,具有自然采光的优势。不规则的设计打破了交通路线的僵硬感,因为该区域在地面平面和横截面上都有所扩大,从而提供了有趣的路线和交替的外部景观。
The two playgrounds, placed alongside each other, open out towards the village of Gidy and the broader landscape. They are designed to extend the geometric line of the building, providing two separate entrances to the school from the street, on two levels: the nursery school is on the first level, the primary school on the second. The proportions of the street vary constantly; it is positioned diagonally and has the advantage of natural light. The irregularities break the hard line of the traffic route as the area expands in terms of both ground plan and cross-section, thereby offering interesting routes and alternating views to the outside.
教室也采用了同样的原则:它们被设计成大小不一的小房子,每个房子都朝向两个方向。在上层,教室向阳台开放,这种安排也使户外教育活动成为可能。
The same principle is applied to the classrooms: they are designed as small houses, of differing sizes, and each one faces in two directions. On the upper level, the classrooms open onto a terrace, an arrangement that also makes outdoor educational activities possible.
方案中的其他元素,包括食堂、洗手间和图书馆,分布在建筑周围,增加了建筑的视觉深度。因此,多功能厅完全向交通开放,再次使空间扩展,因为透明度的发挥使建筑可以在多个层面上被看到。
The other elements in the programme, including the canteen, restrooms and the library, are distributed around the building, adding to its visual depth. As a result, the multipurpose hall is totally open to traffic, again allowing space to expand, as the play of transparency allows the building to be read on a number of levels.
这些安排确保了该建筑具有为儿童服务的巨大优势:他们能够适应不同的区域并在其中感到舒适。通过寻求创造不确定的场所,该建筑避免了单一性的枯燥,并能够提供更大的灵活性:因此,学校创造了更加开放和更加个性化的场所。
These arrangements ensure that the building has the great advantage of providing the children with markers: they are able to appropriate the different areas and feel comfortable in them. By seeking to create indeterminate places, the building avoids having areas with a single function and is able to offer greater flexibility: as a result, the schools create places that are more open and more individual.
平面图
立面图
建筑师:Dominique Coulon&Associs
面积:3364平方米
年份:2019
照片:Clement Guillaume
主创建筑设计师:Dominique Coulon, Olivier Nicollas, Margot Machin, Javier Gigosos- Ruipérez, Ali Ozku, Diego Bastos-Romero
欢迎加入
中小学建筑-交流群
可以联系小编
2020年9月
上海城市更新•高峰论坛
【实地考察 | 七大精品项目】
▼ 点击图片查看
推荐一个
专业的地产+建筑平台
每天都有新内容
合作、宣传、投稿
请加
{{item.text_origin}}

