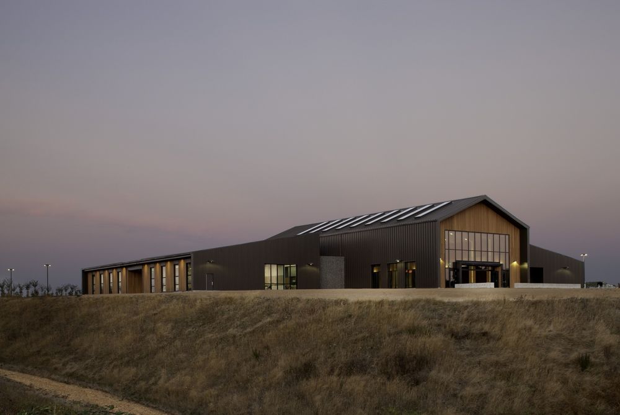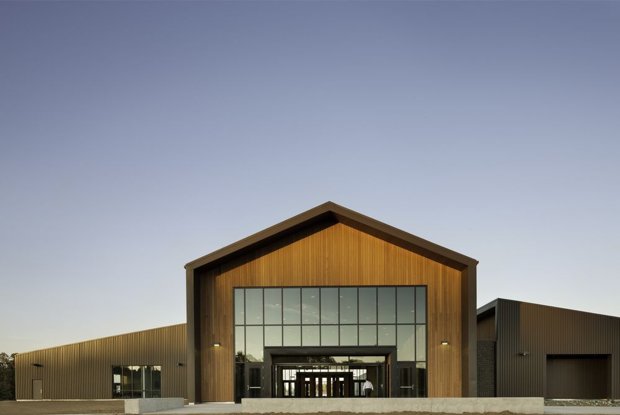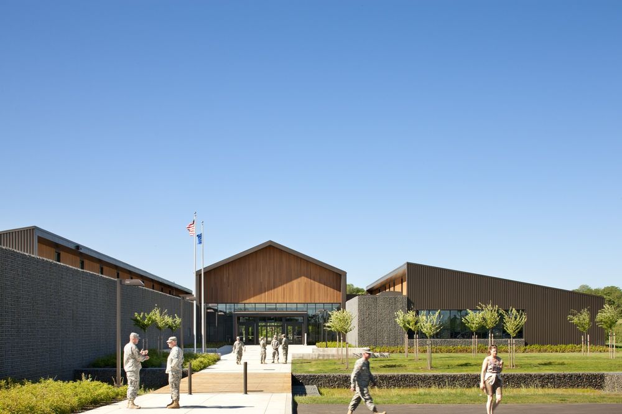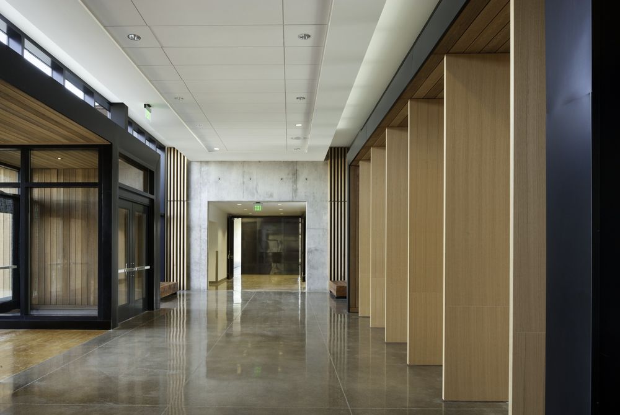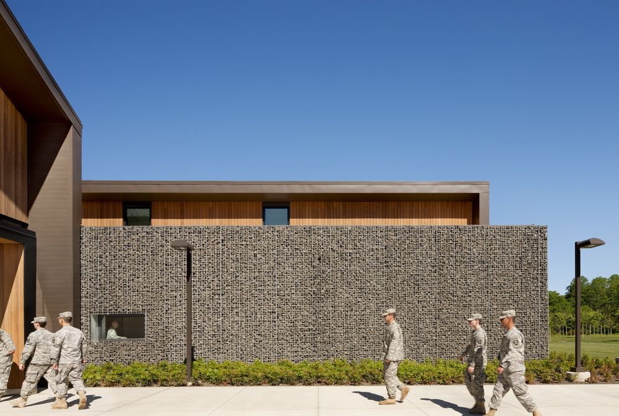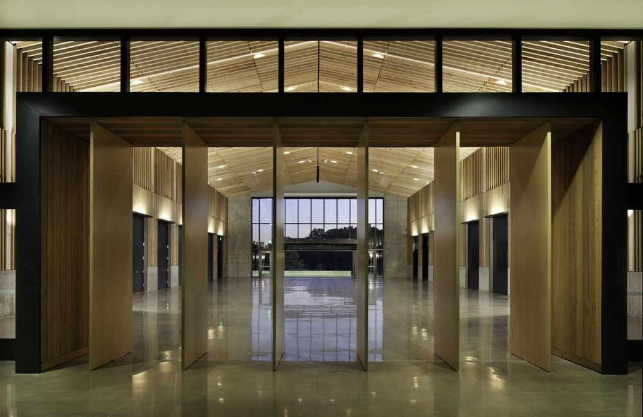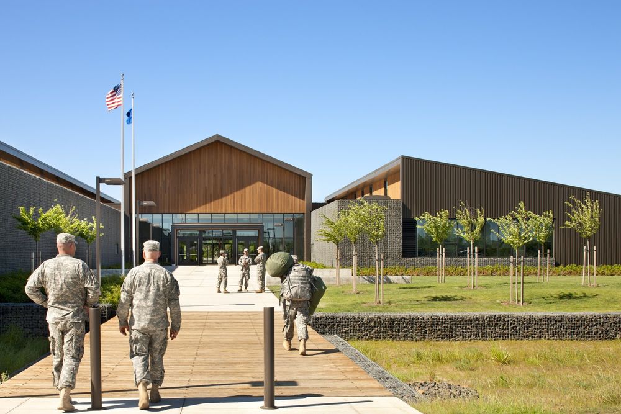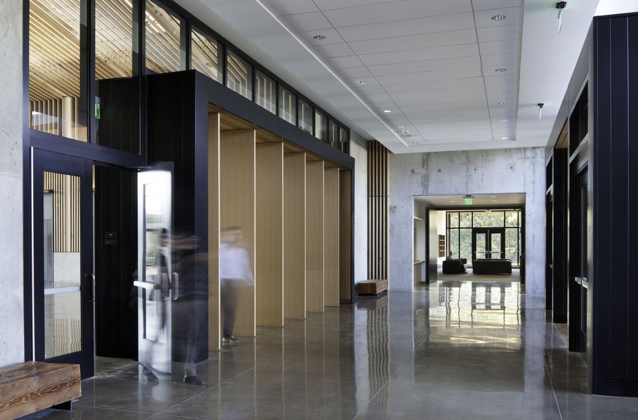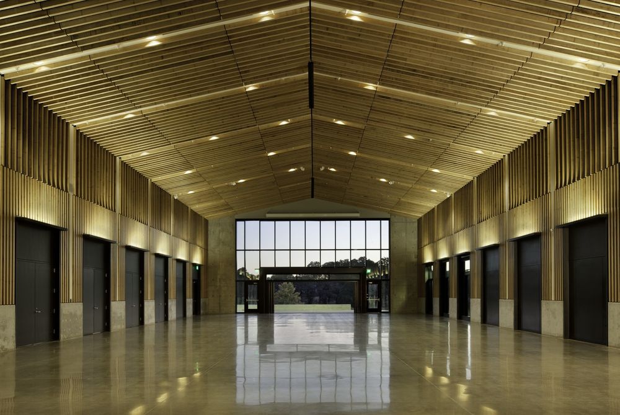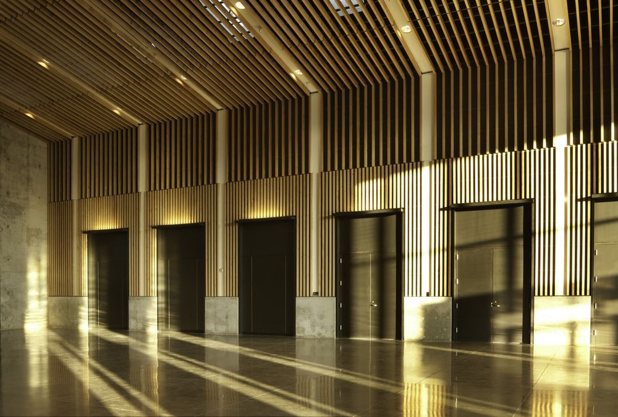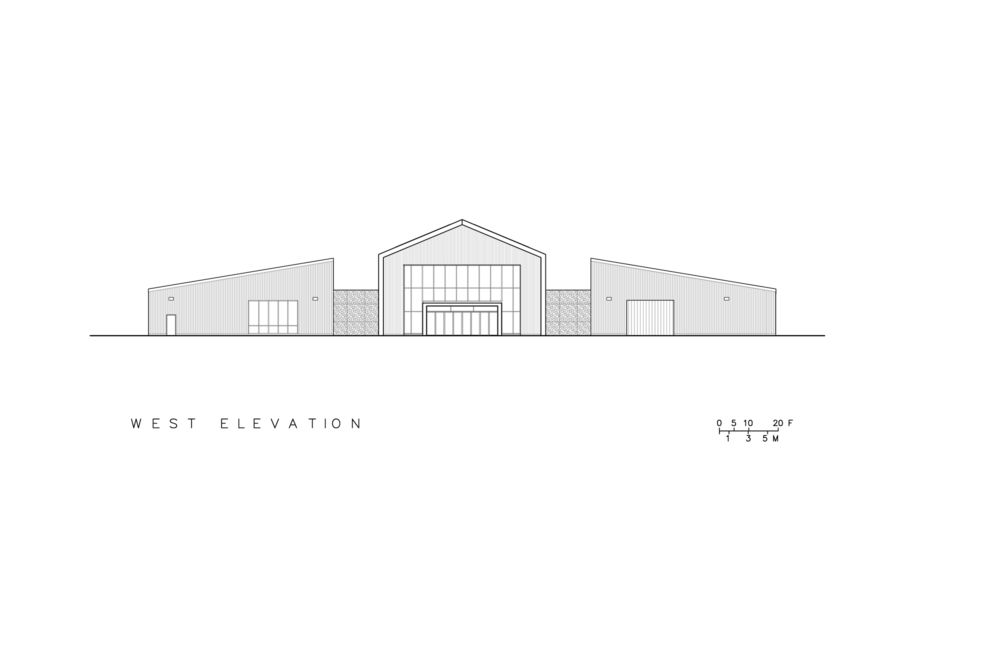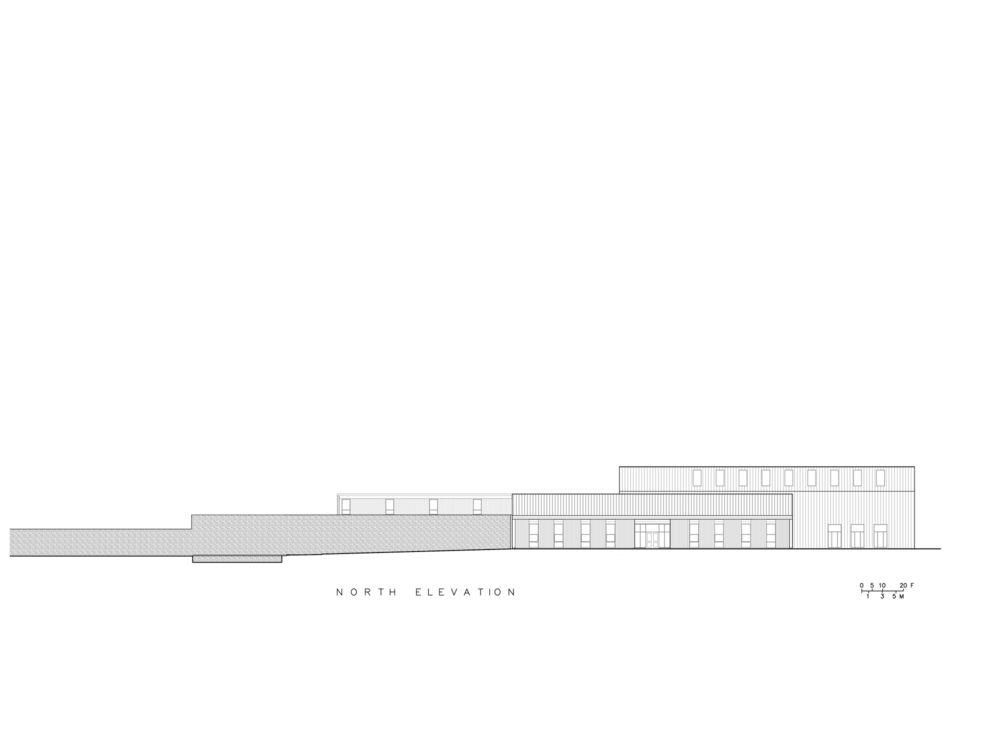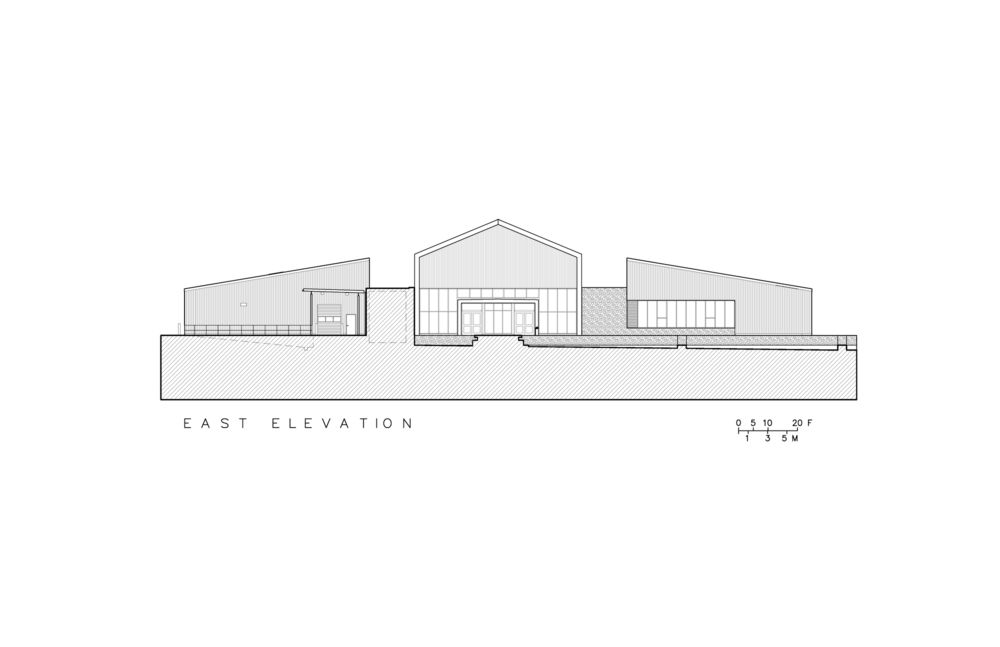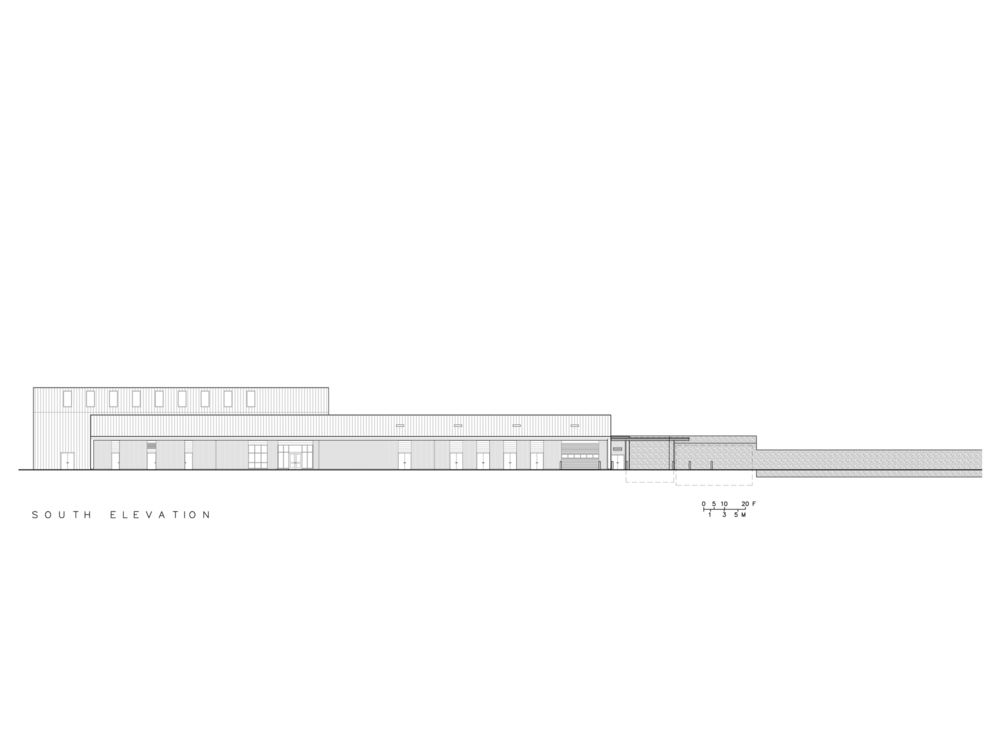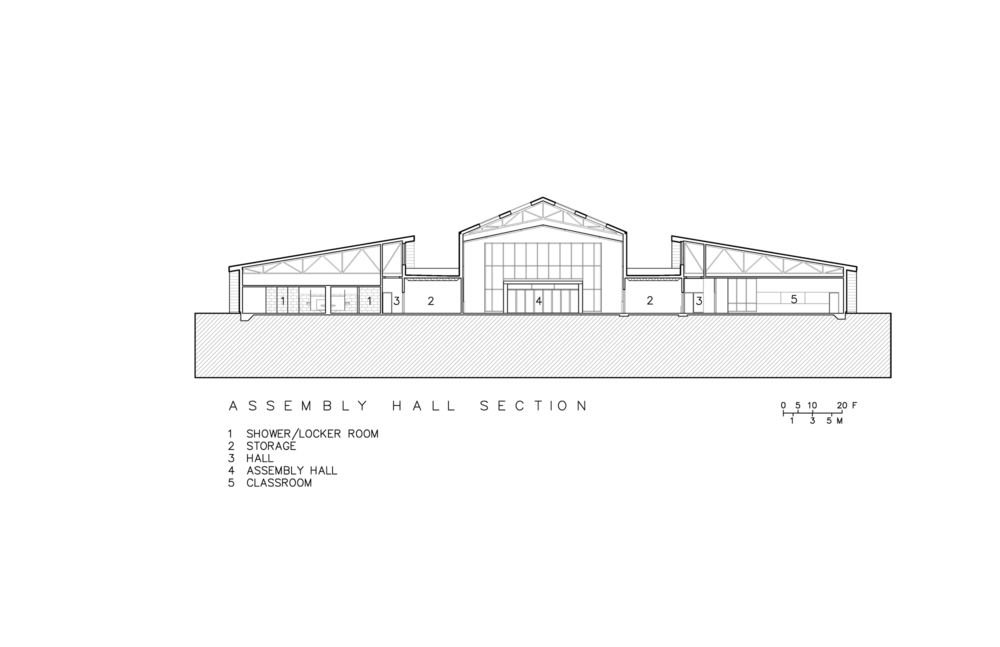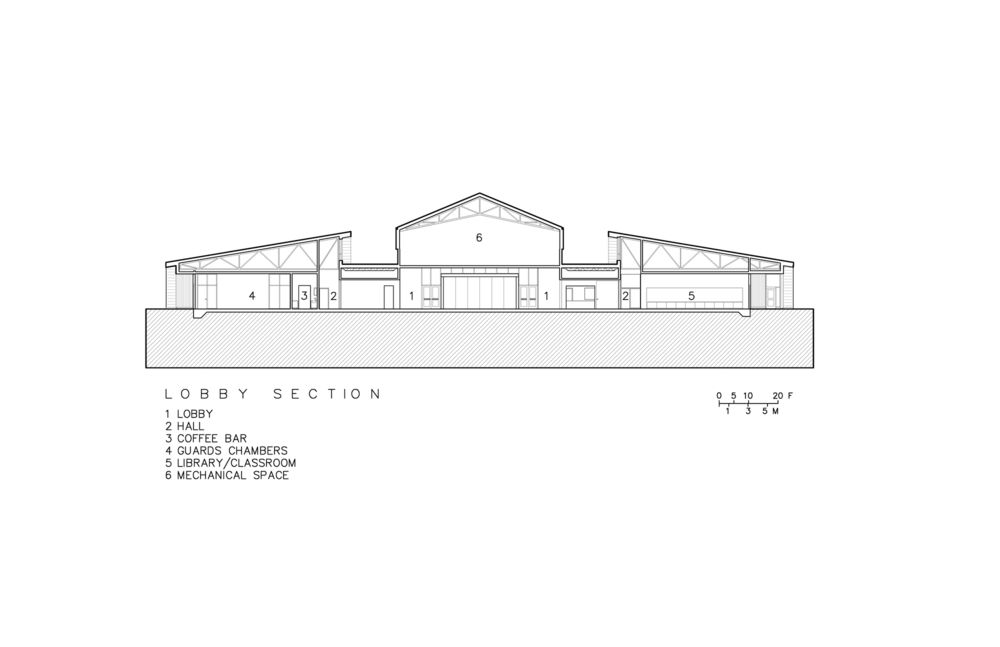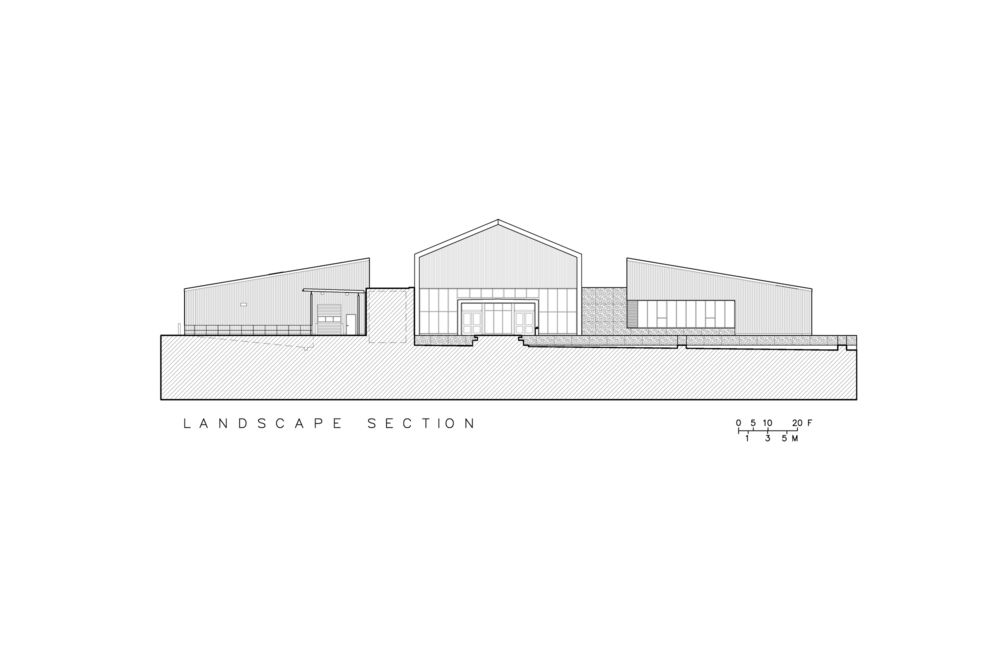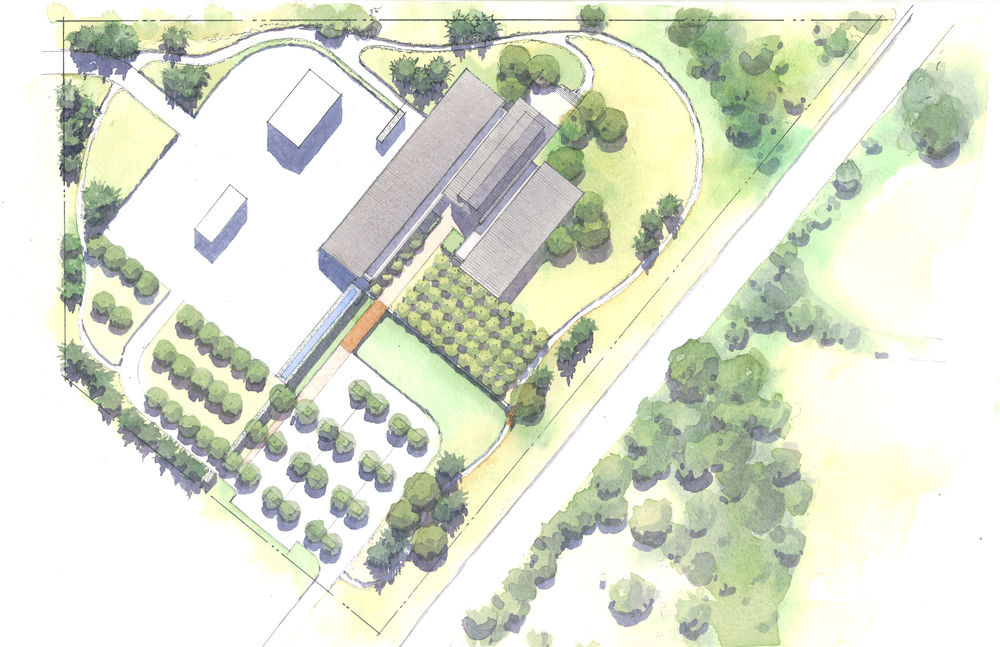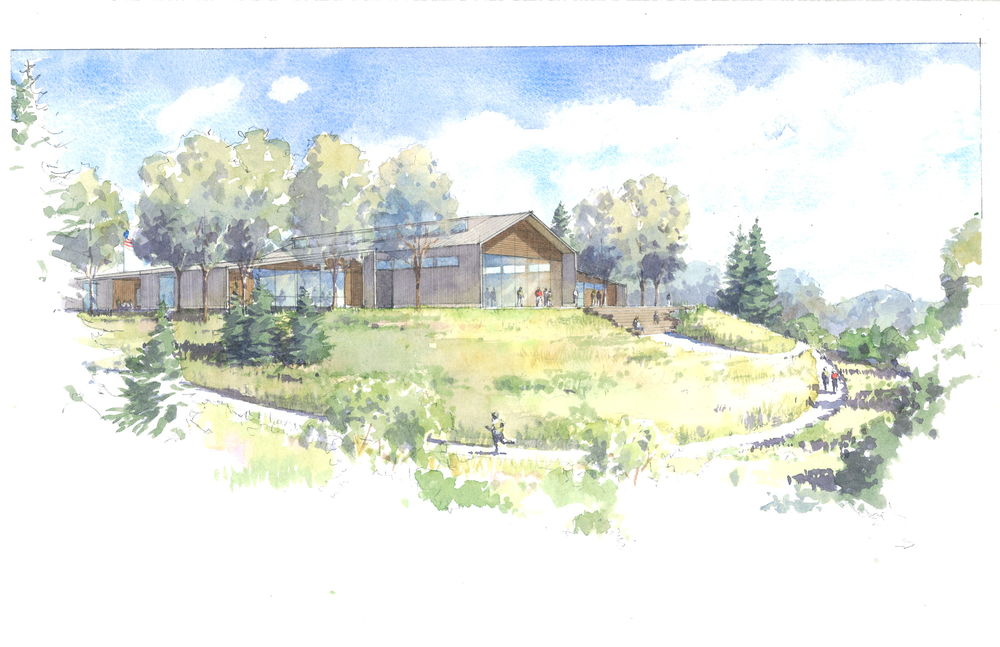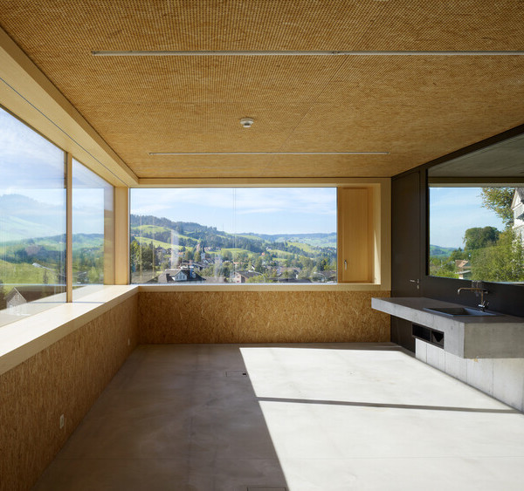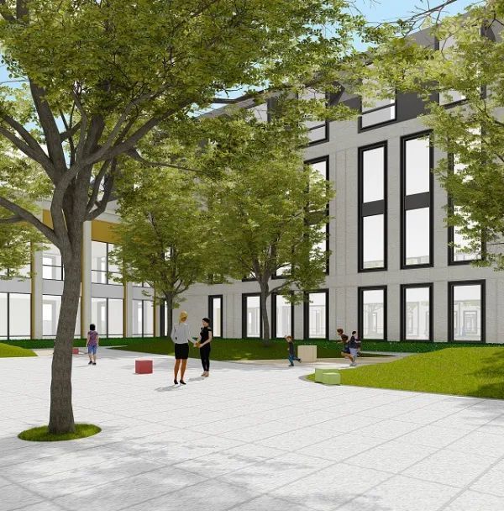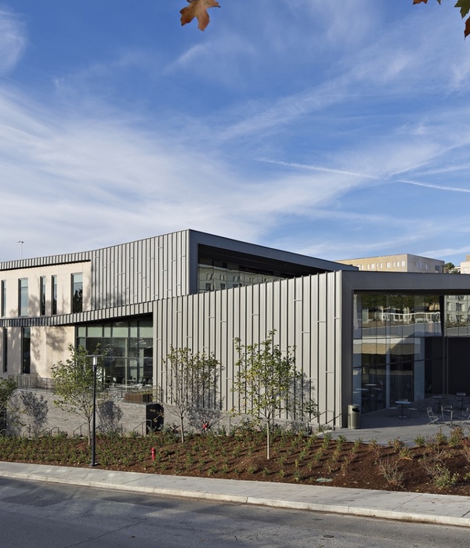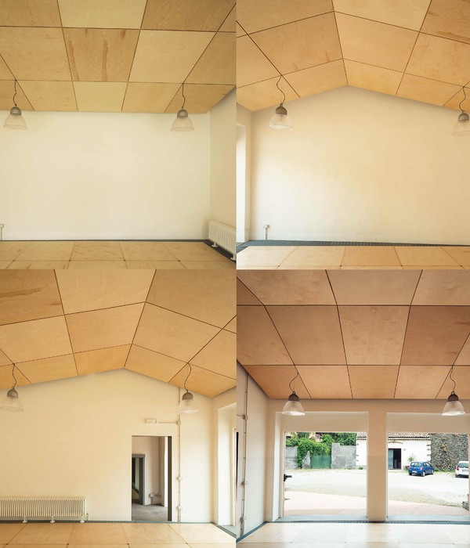Hacker Architects 打造绿色安全堡垒 | Oregon Military Department 的 Colonel Nesmith Readiness Center
In an effort to strive for design excellence, the Oregon Military Department selected Hacker and Lease Crutcher Lewis as part of a design-build team for this 40,000 sqft facility. The Colonel Nesmith Readiness Center provides administrative, training, recruiting and family support space for the 162nd Combat Engineering Company of the Oregon National Guard.
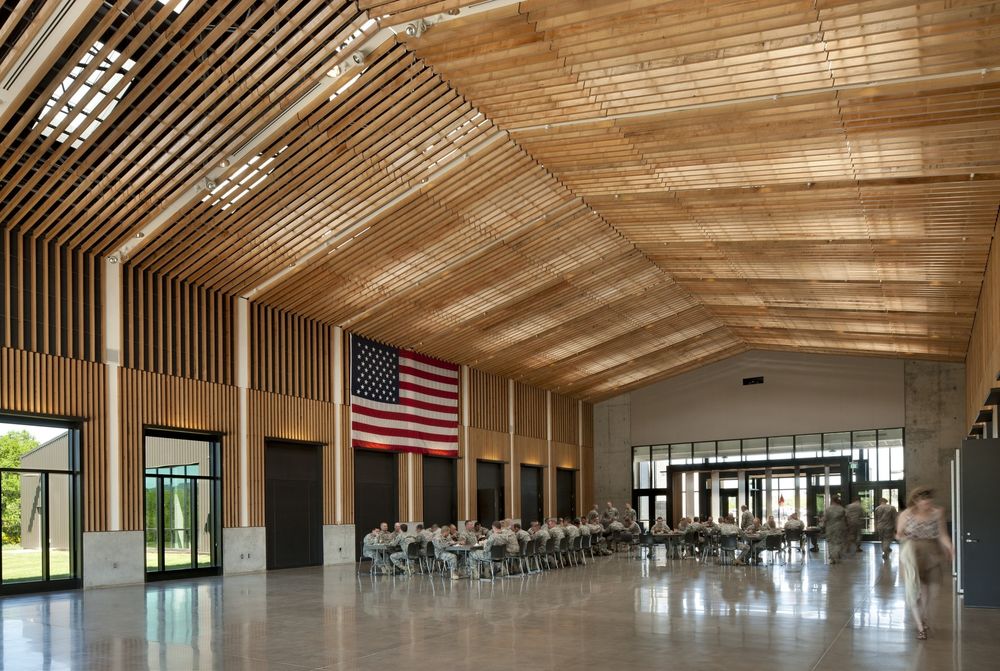
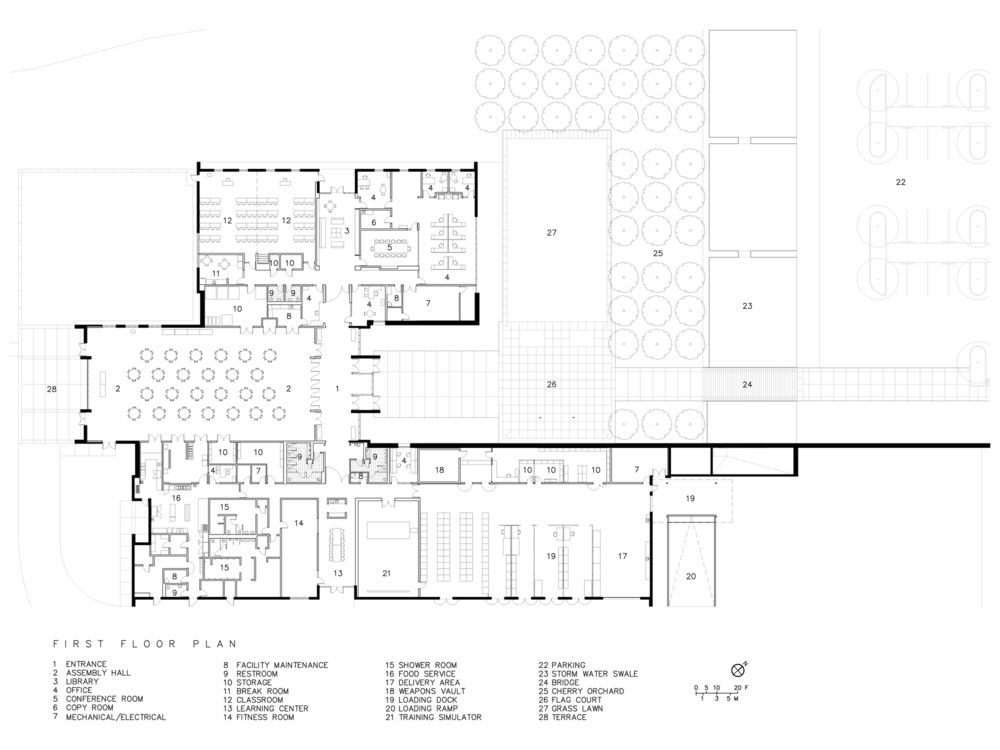
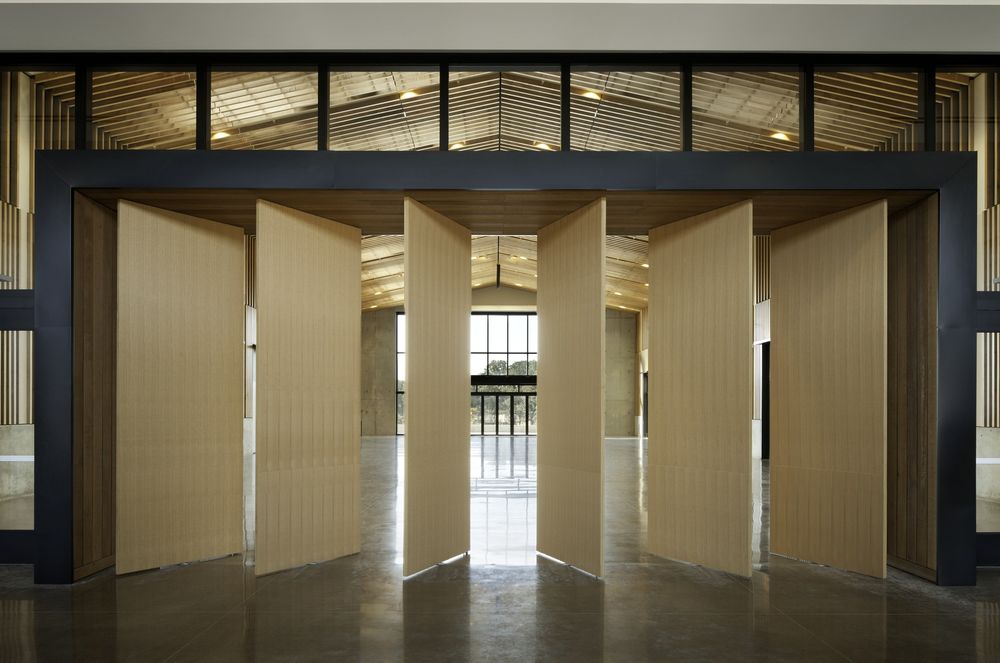
The project includes educational classrooms, a library, a learning center, a physical fitness area and a vault and weapons training simulator. The building’s form clearly organizes program elements with the administrative functions in one wing, the Guard’s storage and training facilities in the other and public spaces connecting them.

The assembly hall, with sweeping views out to the rural landscape, is central to the design. The interior of the assembly hall filters daylight from skylights through a wood framework reminiscent of the wooden barns of the surrounding landscape but deployed in a highly ordered rhythm appropriate for the Guard’s drills and ceremonies.
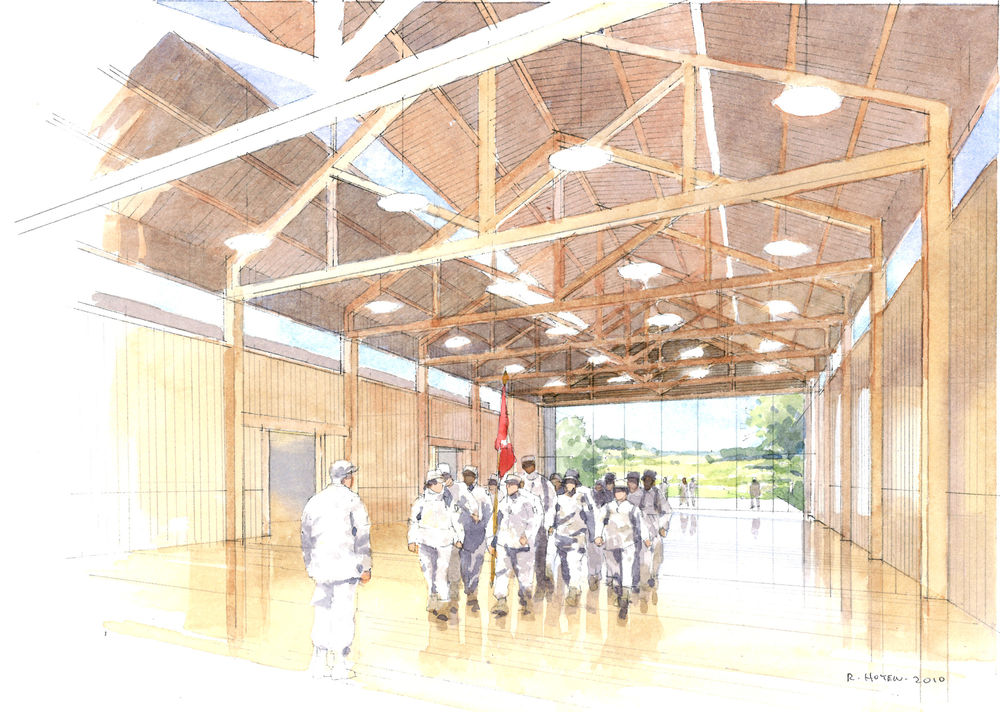
The building's finishes were required to be low maintenance, highly impact resistant, and acoustically absorptive. This facility is both welcoming and secure, celebrating the beauty of the Willamette Valley and fitting gracefully within its surroundings. The Readiness Center is pending LEED Gold certification.
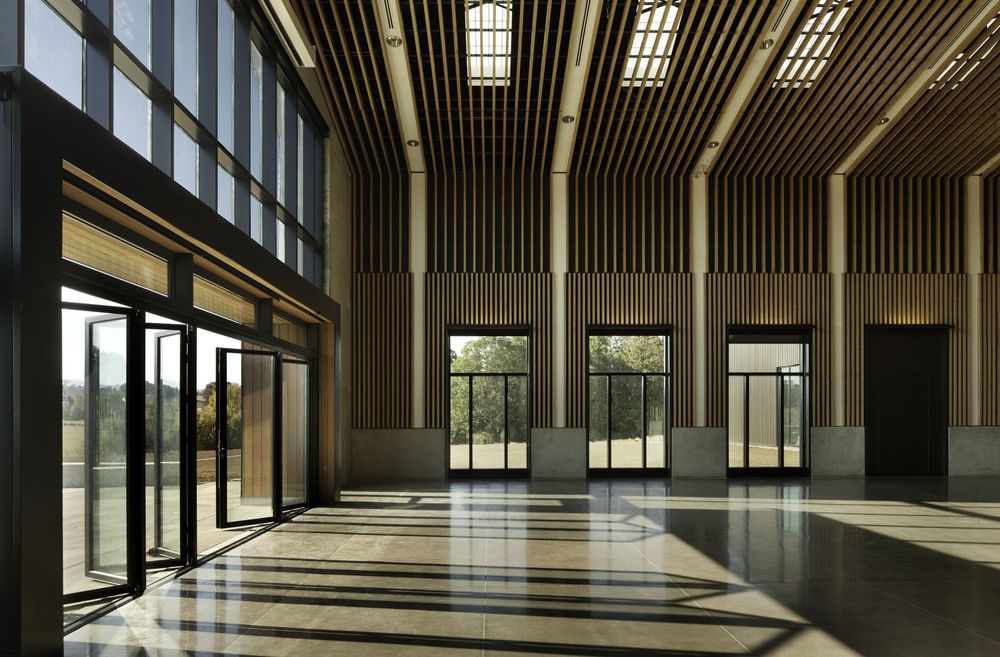
The assignment: Design a facility to support the Oregon National Guard’s training, recruitment, and administration functions / Put the assembly hall at the heart of the project as a gathering place for the Guard and for the surrounding community / Create a facility that is both welcoming and secure / Celebrate the beauty of the Willamette Valley / Utilize simple, humble materials that fit with the landscape / Design for easy constructability, low maintenance, and high impact resistance.
