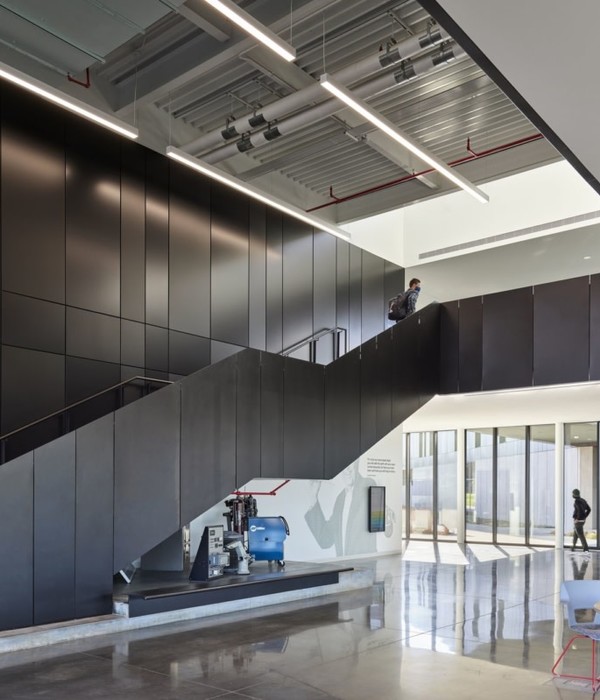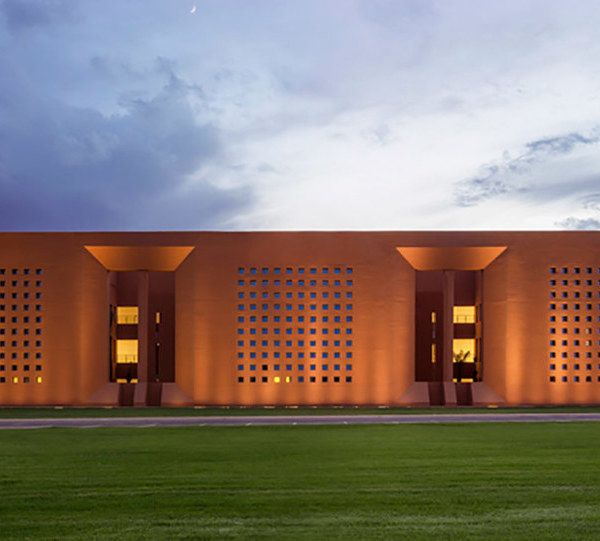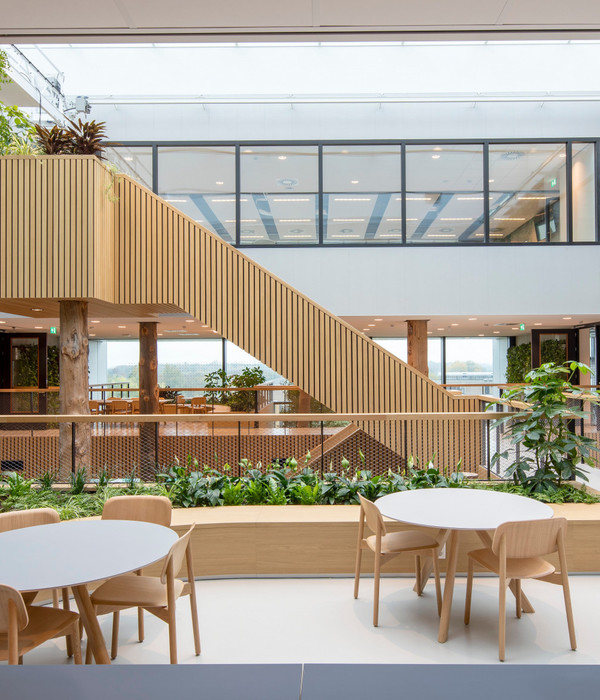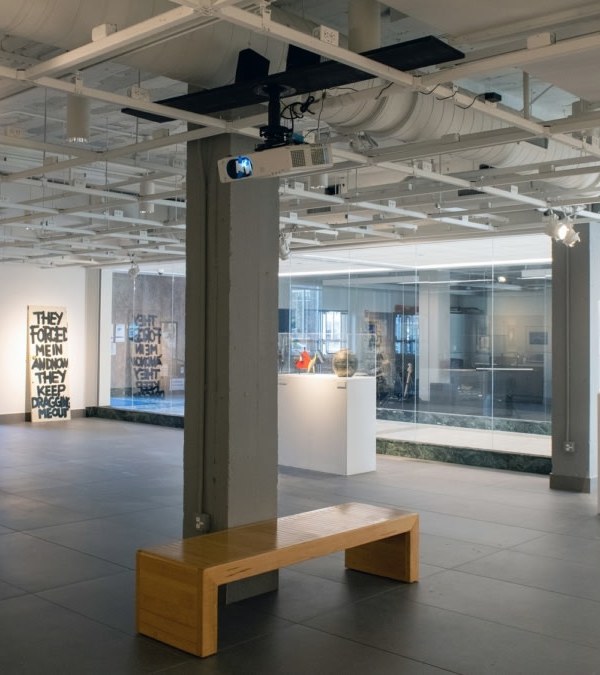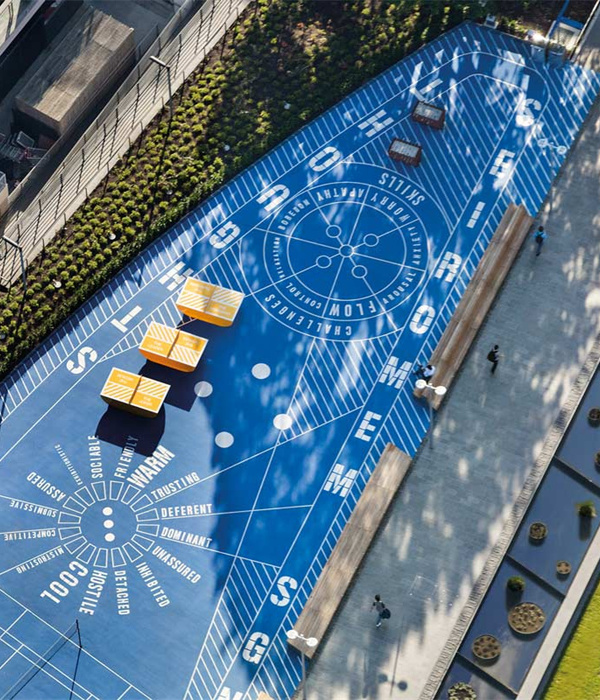Architects:Raglan Squire & Partners,Toyo Ito & Associates
Area:42391m²
Year:2022
Photographs:Form Practice,Madeni Jais
Architects:Toyo Ito & Associates Architects, RSP Architects Planners & Engineers (Pte) Ltd
Client:Nanyang Technological University (Office of Development & Facilities Management)
Country:Singapore
Gaia – Asia's most expansive wooden edifice - Named after the Greek Earth Goddess, Gaia represents a bold marriage between Toyo Ito & Associates, Architects, and RSP, showcasing excellence in the design of education environments and sustainable architectural expertise. The six-story construction serves as a hub for learning, research, and innovation – a place where NTU students, faculty, and staff connect and collaborate.
"This project symbolizes the epitome of collaborative innovation, pushing the boundaries of design, sustainability, and construction techniques. We are incredibly honored and thrilled to be recognized by the SIA Architectural Design Awards 2023; it underscores our unwavering commitment to pushing the boundaries of design and innovation at RSP Singapore," said Mr. Seah Chee Kien, Senior Managing Director of RSP Singapore.
Singapore’s Gaia (NTU Academic Building South) is a 6-story Mass Engineered Timber (MET) building with teaching spaces on the 1st to 3rd storey, a research center on the 4th storey, faculty offices on the 5th to 6th storey, 1 basement car park and 1 single storey M&E ancillary block in Nanyang Technological University (NTU) at Nanyang Drive.
The entire building is approximately 220m long, with a simple and efficient modular timber frame system. The MET components can be prefabricated off-site and assembled on-site. This reduces the construction time & manpower required on-site.
A highly renewable material, the use of MET contributes positively to environmental sustainability. Furthermore, its high strength-to-weight ratio makes it easier to handle than steel and concrete.
Project gallery
Project location
Address:50 Nanyang Ave, Singapore 639798
{{item.text_origin}}


