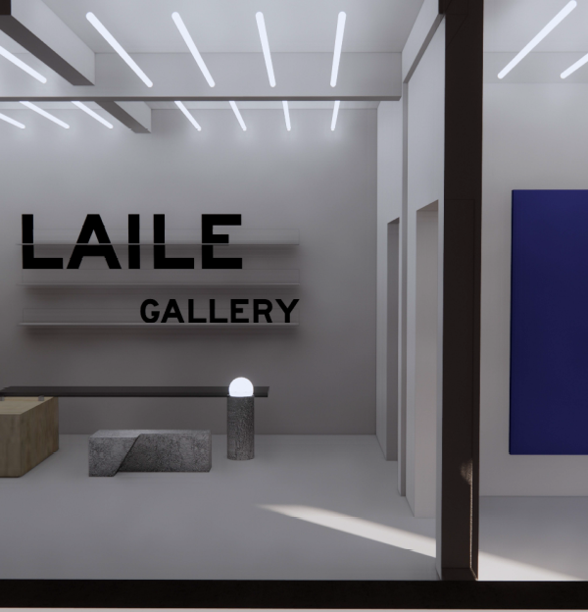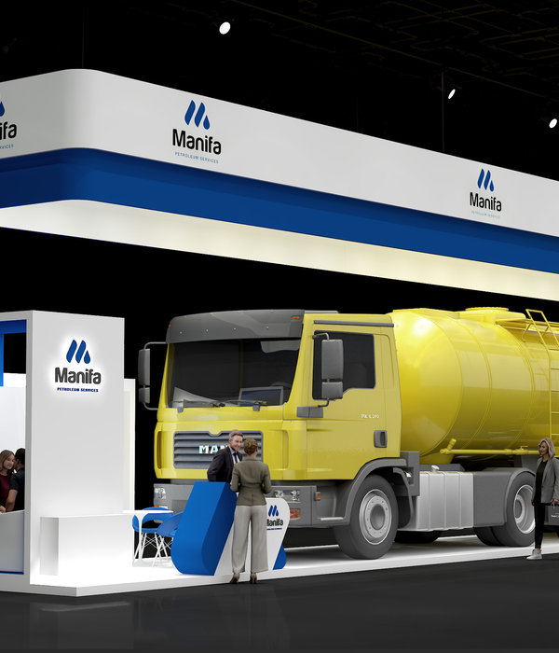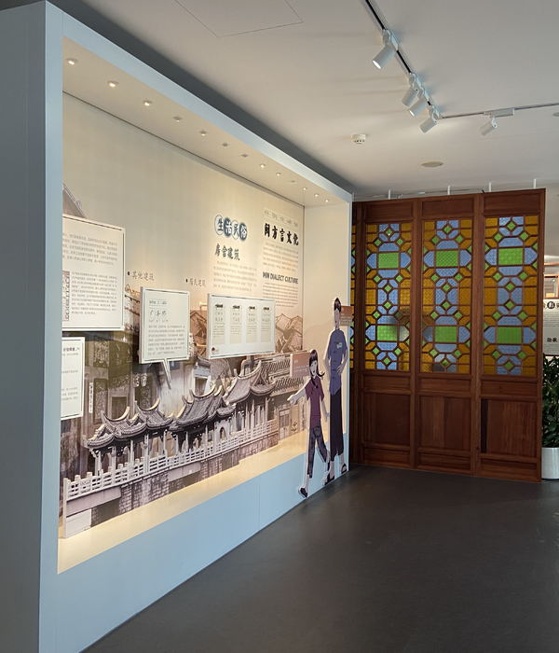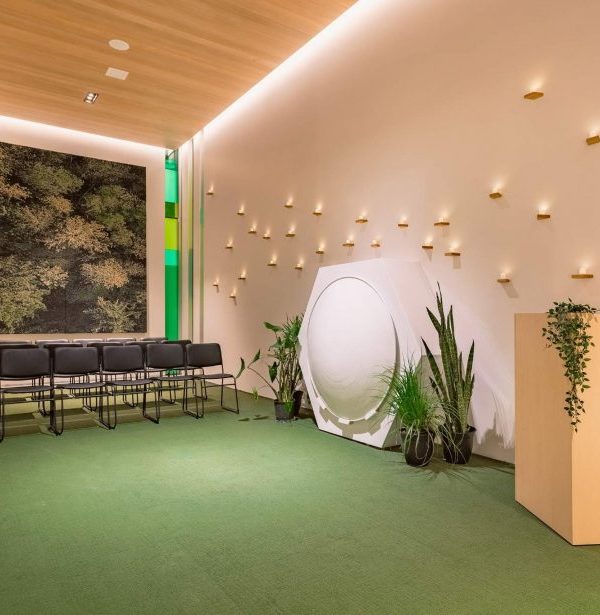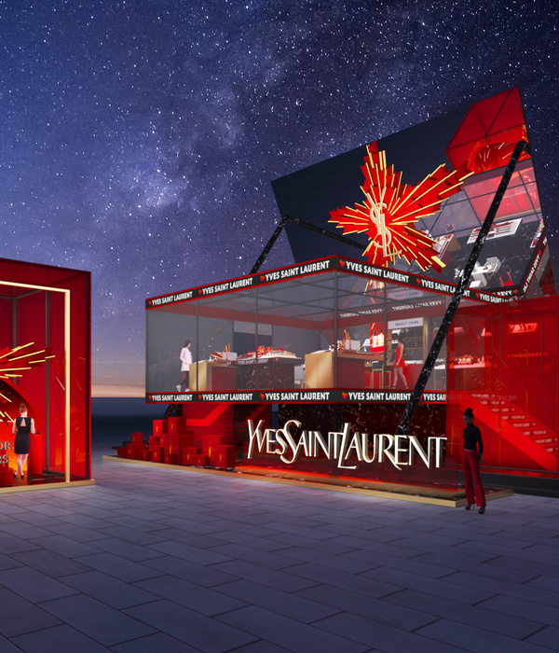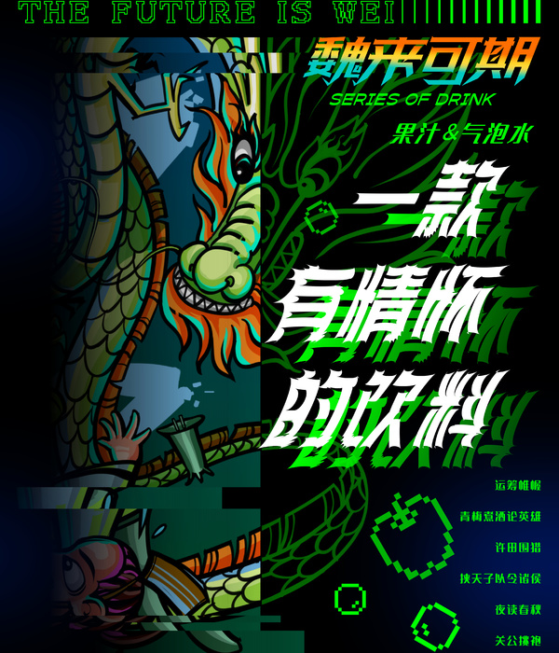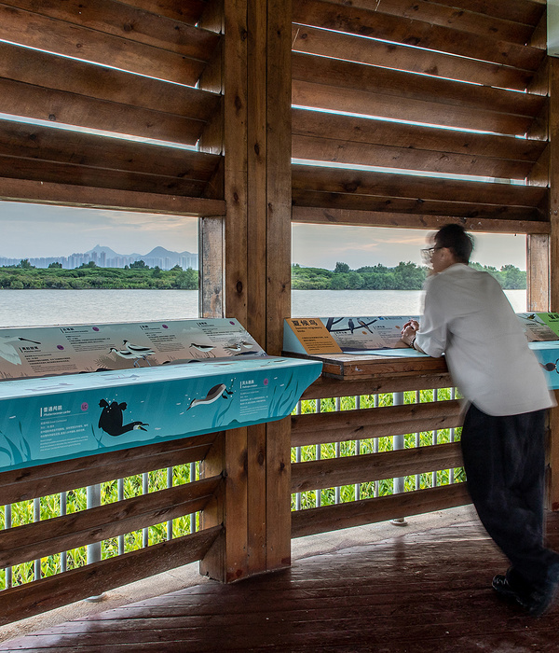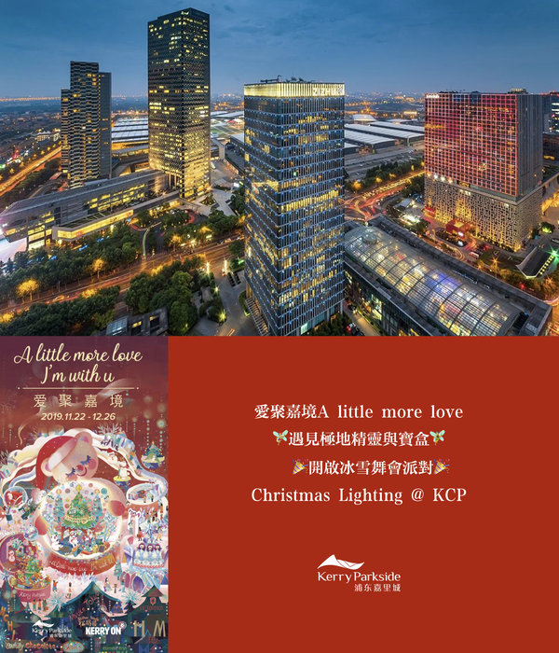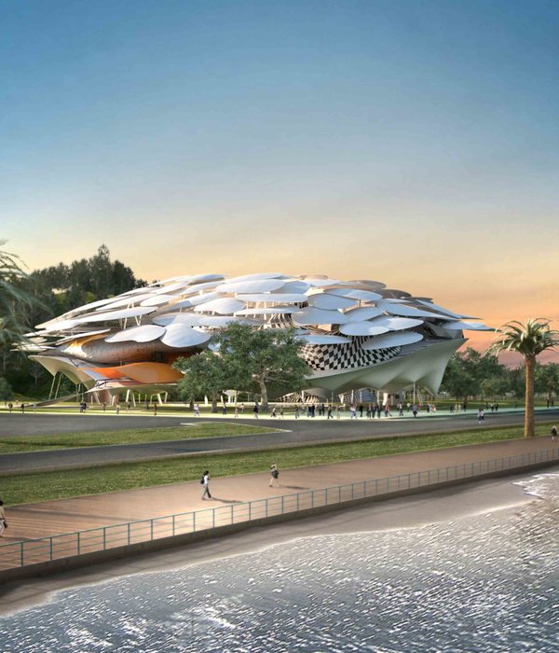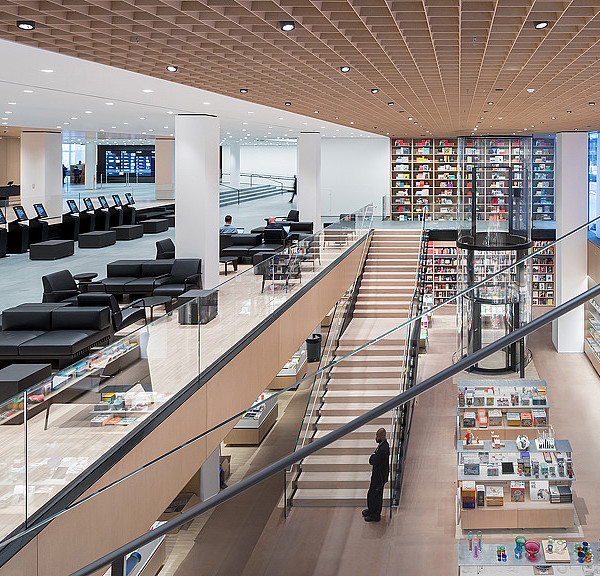项目的建成将为T&W提供近800辆非机动车停车位,并于底层配建相应的附属充电设施及充电桩。此外,服务于整个园区的近200平方米的消防控制室及入口大门门卫室等均归属于本项目一并建造。
The completion of this bicycle parking garage will provide nearly 800 bicycle parking spaces for T&W, charging facilities and charging piles on the first floor will also be built together. In addition, nearly 200 square meters fire fight control room and entrance guard room serving the entire industrial park are all built together with this project.
▼项目外观,exterior view © Gravity Image
项目用地逼仄,呈狭长直角三角形,西宽东窄。综合考虑用地条件/结构经济性以及停车效率等多方因素,建筑采用6M x 9M结构柱网,以3M x 3M为基本区格构建二层及屋面井字楼盖。
The construction land is narrow and long, it is almost a flattened right triangle, wide in the west and narrow in the east. Considering many factors(Such as conditions of the construction land / economics of the structure system / efficiency of the parking garage), the 6M x 9M structural column network was adopted. At the same time, according to the column distance, the basic unit of the tic-tac-toe ceiling structure system is determined to be 3M x 3M.
▼建筑入口,entrance © Gravity Image
清水混凝土构建出结构受力体系,并赋予建筑“工业化”基调;热镀锌钢格栅板则为内部提供采光和自然通风。60米长的半透明围护结构像长镜头拍摄的胶片,将结构/动线以及使用者和内部空间的故事讲述给城市。
Exposed concrete builds the structural system and gives the building the tone of “industrialization”; hot-dip galvanized steel gratings provide lighting and natural ventilation for the interior space. The 60-meter-long semi-translucent façade (which is built by the hot-dip galvanized steel gratings) is like the films of a “one shot movie”, it is telling the story of this building to this city.
▼半透明围护结构,the semi-translucent façade © Gravity Image
▼行人出口楼梯,exit stair © Gravity Image
▼停车空间,parking area © Gravity Image
建筑北侧采用锯齿形界面回应倾斜的用地红线,三处内凹阴角处设置非机动车坡道,建筑南侧以水平连续界面回应园区内现有建筑及道路。
In order to cope with the tilt red line of the site, the northern outline of the building is zigzag, three bicycle ramps are set at the inside corners, and the southern horizontal continuous surface of the building responds to the existing buildings and roads of the industrial park.
▼坡道,the ramps © Gravity Image
沿外墙钢格栅板内侧,每层设连续排水沟,上覆与外墙同质热镀锌钢格栅盖板,室内地面1.5米范围内向排水沟找坡,以防雨水倾入。车库西南及东南另设两部疏散楼梯。
Along the root of the semi-translucent facade, continuous drainage ditch covered with hot-dip galvanized steel gratings which is same as facade is set on each floor. and the indoor ground is sloped to the drainage ditch within 1.5 meters to prevent rainwater from pouring in. Two additional evacuation stairs have been set up in the southwest and southeast corners of the garage.
▼疏散楼梯,evacuation stair © Gravity Image
车库西北角一层主入口向西侧偏转45度,为非机动车进入城市道路提供足够的缓冲距离。
The main entrance on the first floor of the northwest corner of the garage is rotated 45 degrees to the west to provide sufficient buffer distance for bycicles to enter the city road.
▼一层主入口,ain entrance © Gravity Image
▼玻璃砖墙细节,glass brick wall details © Gravity Image
每块1500×3450的热镀锌钢格栅板均由四角外挑的角钢片进行悬挂安装,建筑外立面连续的钢格栅板及水平带窗强化了建筑的水平延展性。
Each 1500×3450 hot-dip galvanized steel grating is held by four steel sheets which is connected with embedded steel panel in four corners. The continuous steel grating and horizontal windows on the building facade strengthen the horizontal ductility of the building.
▼立面细节,facade detailed view © Gravity Image
▼连续的钢格栅板及水平带窗强化了建筑的水平延展性 © Gravity Image the continuous steel grating and horizontal windows on the building facade strengthen the horizontal ductility of the building
西侧的消防控制室与非机动车库之间以6米宽的室外庭院为分隔,在满足防火间距的同时亦可解决卫生间的采光和自然通风问题。
The fire fight control room on the west side and the bicycle parking garage are separated by a 6-meter-wide outdoor courtyard, which can not only meet the fire separation distance, but also solve the lighting and natural ventilation problems of the toilet.
▼庭院光影,courtyard sunlight © Gravity Image
消防控制室与最西侧的门卫室之间是由现浇钢筋混凝土格栅顶所覆盖的园区人行主入口。栅顶投下的变化的光影,使入口灰空间成为厂区和城市之间的时空转换器。
The main pedestrian entrance of the industrial park between the fire fight control room and the westernmost guard room is covered by the cast-in-place reinforced concrete grid roof. The changing shadow made by the changing light turned the entrance gray space into a “time&space converter” between the industrial park and the city.
▼园区人行主入口,main pedestrian entrance © Gravity Image
▼混凝土格栅顶,concrete grid roof © Gravity Image
▼光影细节,light and shadow © Gravity Image
▼夜间建筑细节,building facade view by night © Gravity Image
▼场地平面图,site plan © Wangtianyi Architects
▼平面图,plan © Wangtianyi Architects
▼一层平面图,1st floor plan © Wangtianyi Architects
▼二层平面图,2nd floor plan © Wangtianyi Architects
▼墙体剖面图,wall sections © Wangtianyi Architects
{{item.text_origin}}

