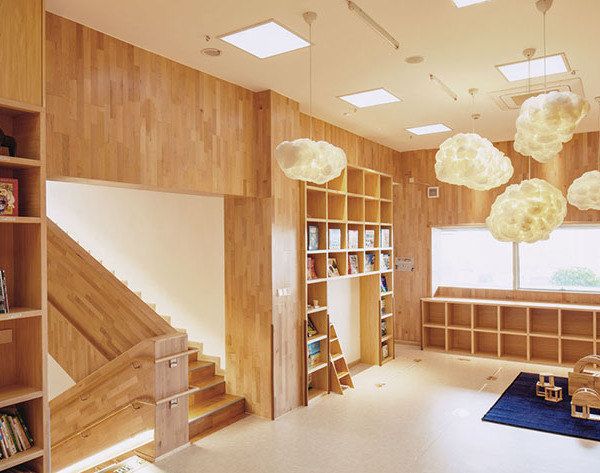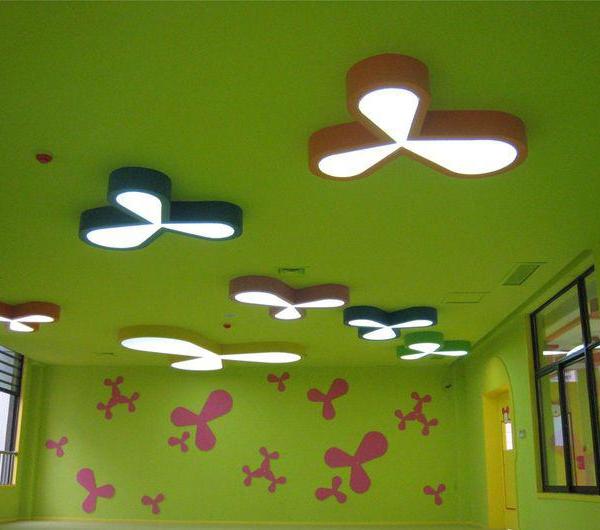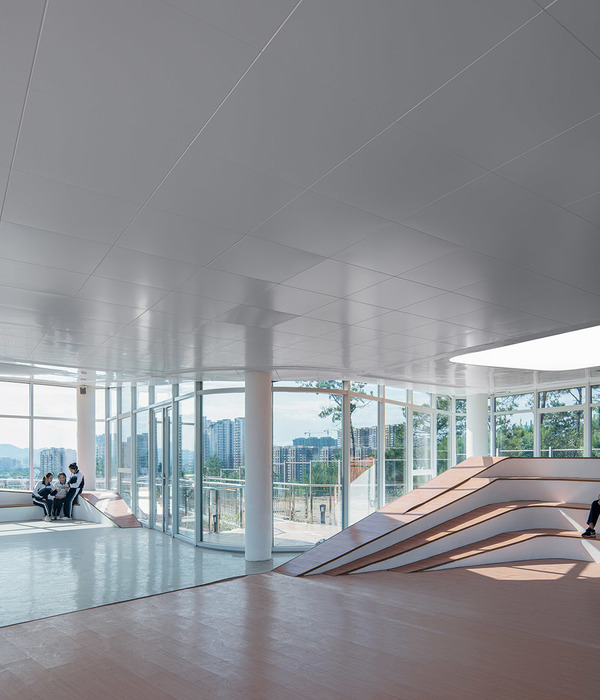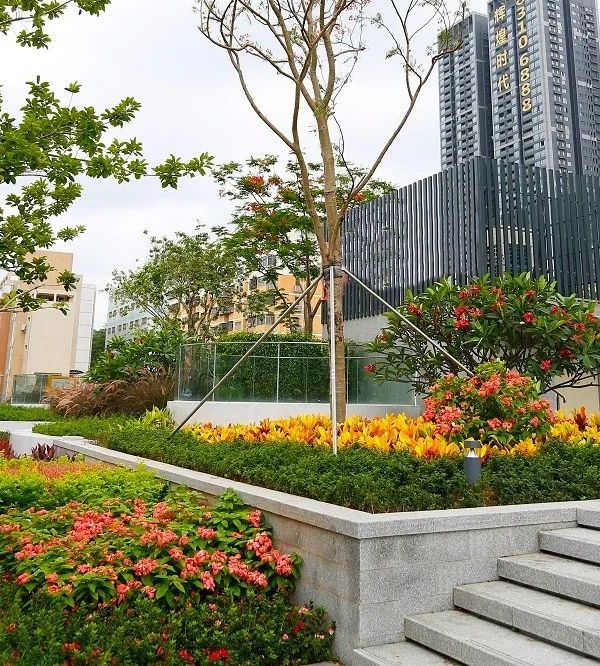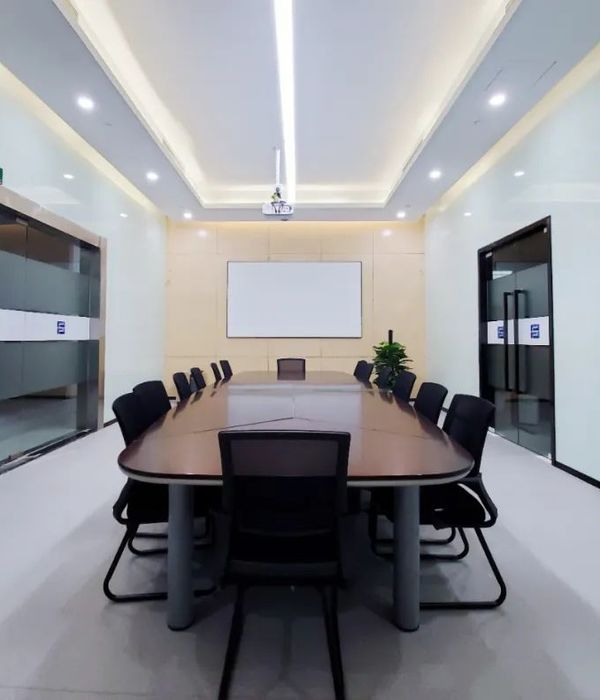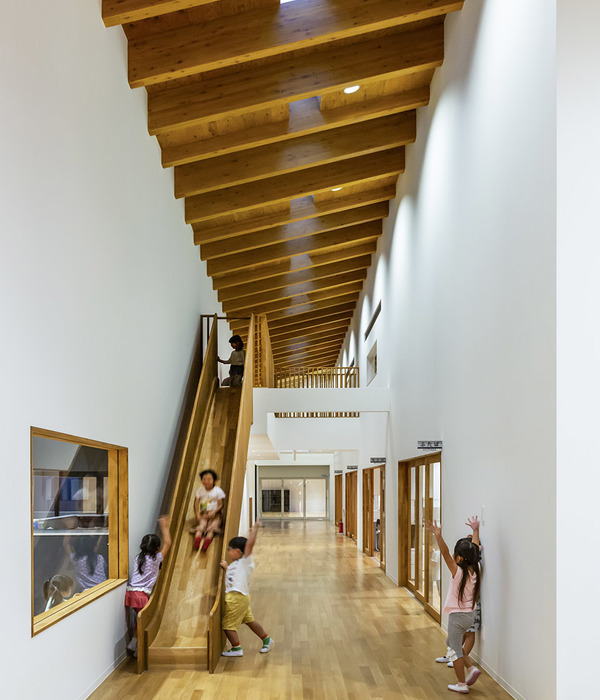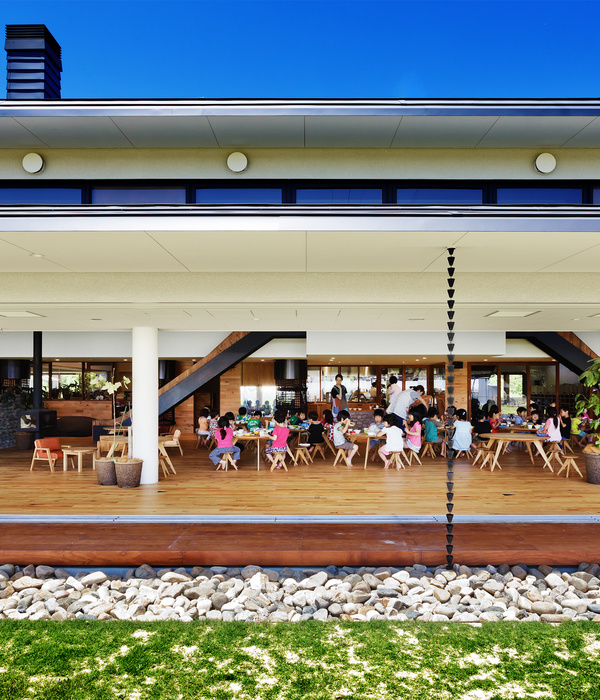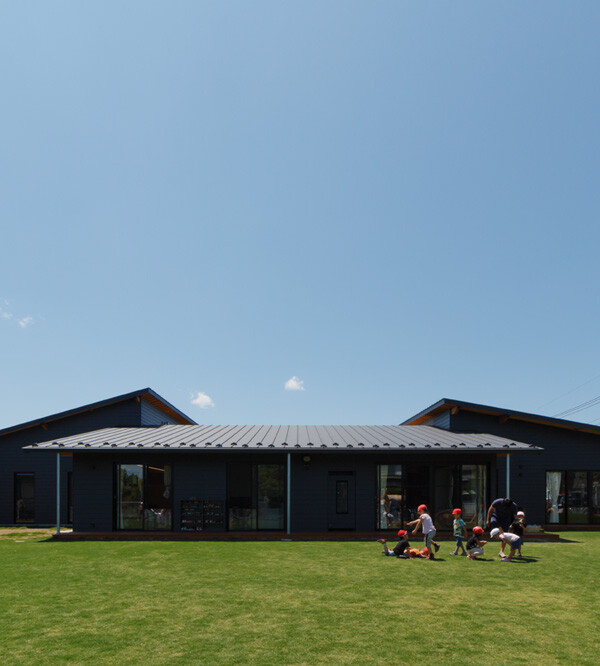Architect:IMK Architects
Location:Bellary, Karnataka, India; | ;View Map
Project Year:2020
Category:Primary Schools
The recently completed Jindal Vidya Mandir in the Hillside Township of Torangallu, near Bellary is a 6,253-sq.m primary school that advocates inclusive education by encouraging student interaction, emotional wellness and physical health. The 1680-student school caters to the residents employed at the town’s JSW (Jindal Steel Works) steel plant. With a central administrative block flanked by two academic blocks, the school houses a library, music room, computer lab and a multi-purpose shaded assembly area. Reflecting the idea of creating experiential spaces and moving learning outdoors, the school incorporates individual and group learning spaces, outdoor classrooms and green building concepts.
The design upholds collaborative learning and social-skill development through its multi-dimensional spatial arrangement. A central triple-height courtyard physically and visually connects spaces across different levels to become vibrant centre of activity. This visual connect fosters a sense of transparency between the indoors, outdoors and the landscape – creating a safe environment for interaction. Additionally, the school’s interactive play equipment, colourful facades and textures add to the lively environment. The design integrates passive design strategies to ensure an abundance glare free North-light within each classroom. The façade’s boxed forms and deep projections minimize heat gain — creating a thermally comfortable environment to enhance focused learning.
▼项目更多图片
{{item.text_origin}}

