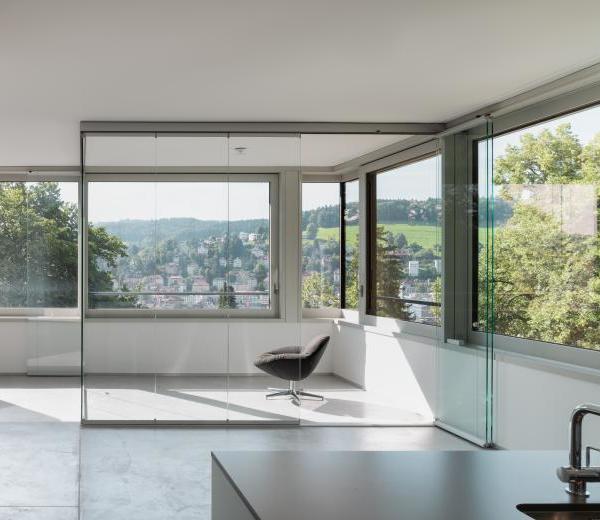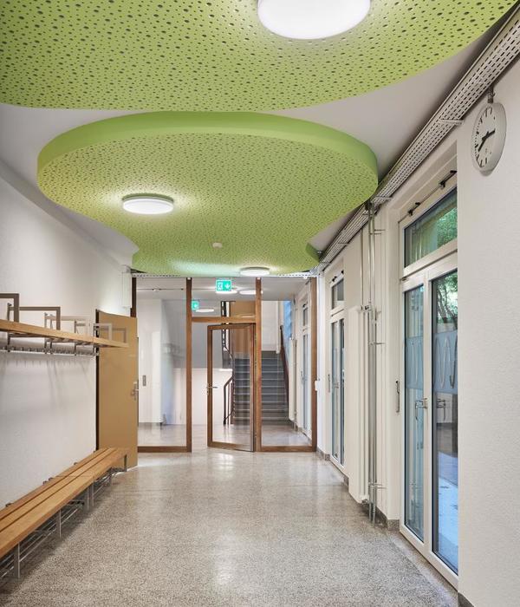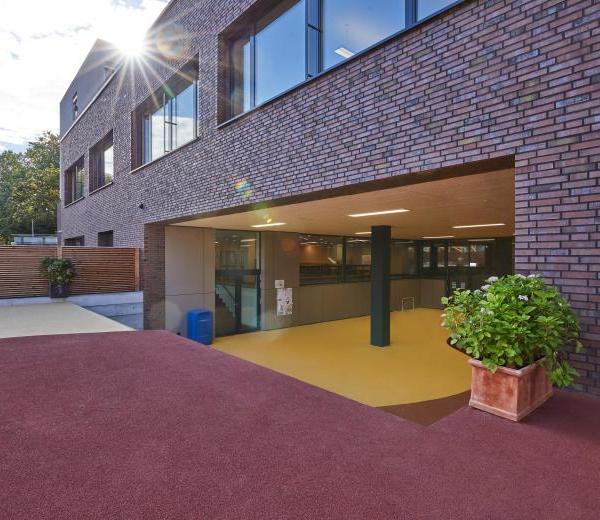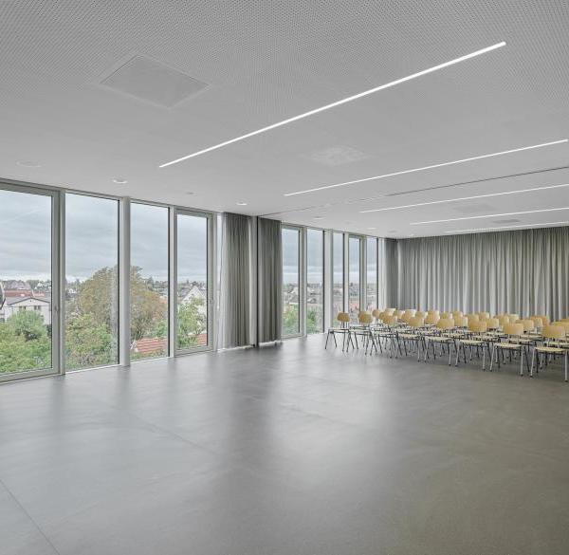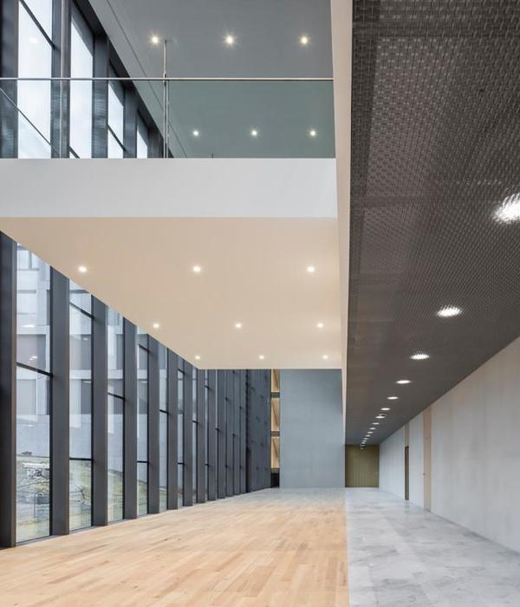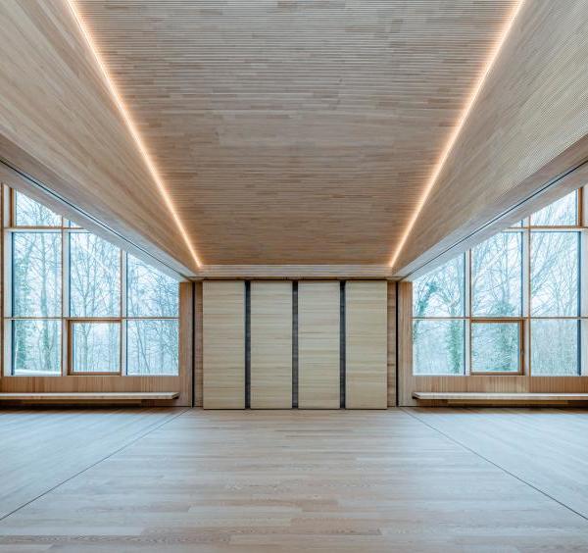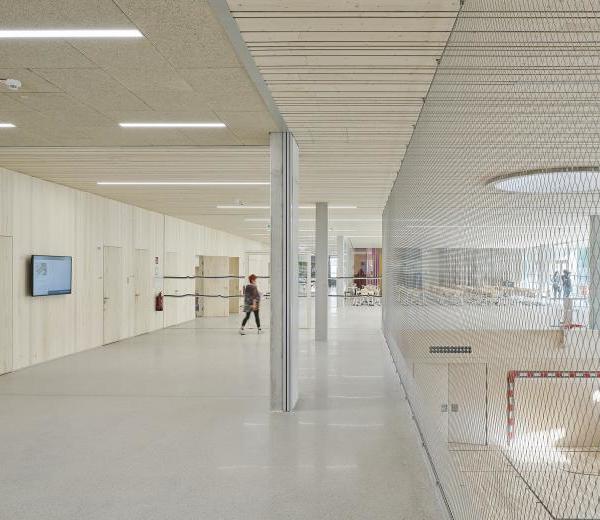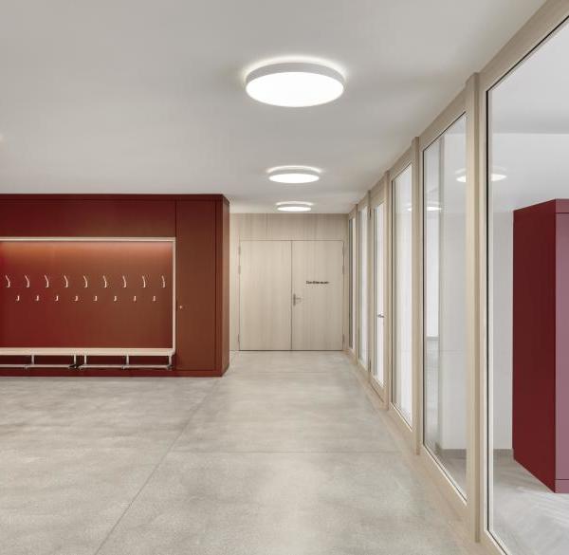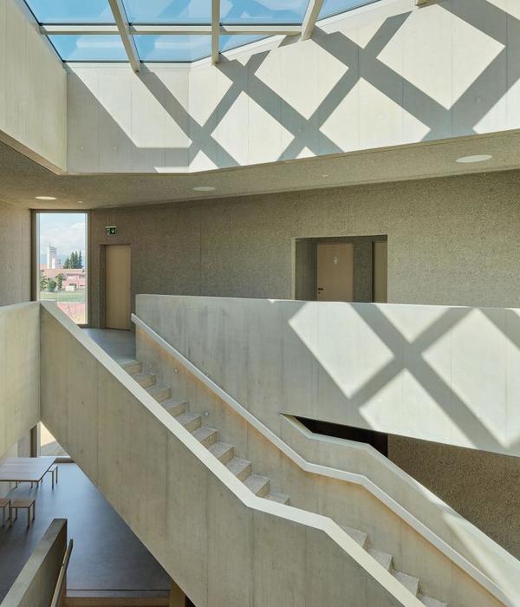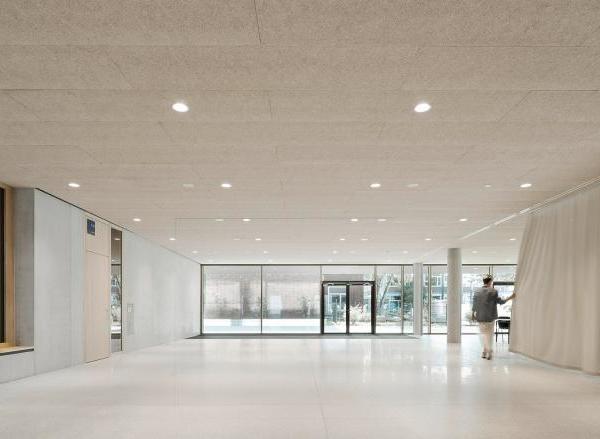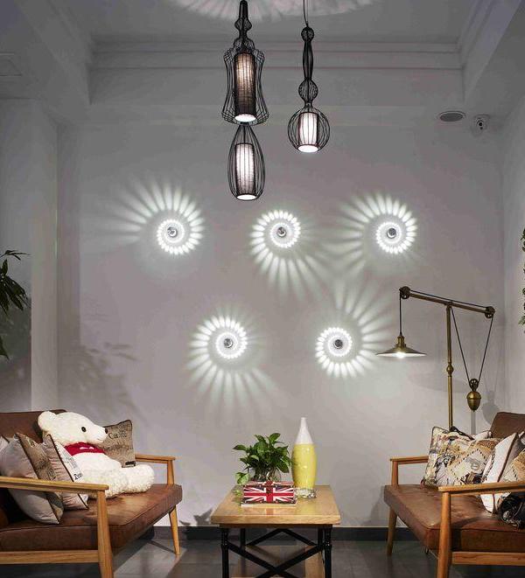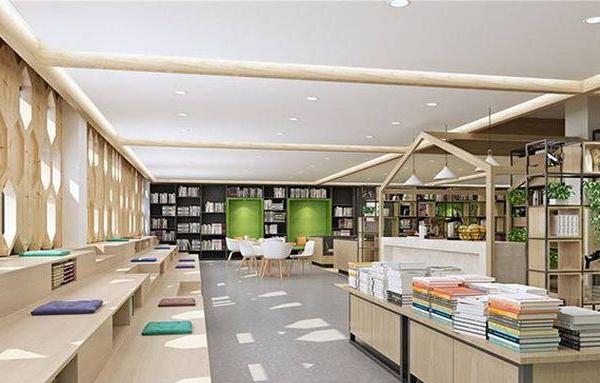- 项目名称:OM Nursery
- 占地面积:6,036.06㎡
- 建筑面积:1,781.73㎡
- 使用面积:1,199.03㎡
- 竣工时间:2020年8月
位于茨城县常陆大宫市的新建保育园。常陆大宫市有着绵延无际的稻田和山林,拥有如此丰富的自然资源,可以说是培养孩子们健康体魄和丰富心灵的最佳环境。根据稻田风景的印象,以「温暖守护孩子们的温室」为设计概念对园舍进行了设计。
This is a nursery newly built in Hitachi-omiya in Ibaraki. There are paddy fields and forests near the nursery. Its beautiful and rich nature develop children’s healthy body and rich mindset. From this image, the design concept ‘Greenhouse to watch over warmly’ is made.
▼由街角看建筑,viewing the project from street corner ©Toshinari Soga ( studio BAUHAUS )
▼项目外观概览,overall of the exterior view ©Toshinari Soga ( studio BAUHAUS )
将周围的稻田地形融入到园舍设计中,模拟田间小路的走廊设置在中央并配以天窗,在室内也仿佛能和自然亲密接触使人感到舒适。园舍外观使用了能放心守护孩子们沉稳的金属材料,而内部装修则利用自然素材打造出如温室一样使人感到温暖舒适的空间。
From the shape of surrounding fields, a corridor is laid out in the center like a footpath between rice fields. With the top light, people can feel like touching nature even inside. For the exterior material, metal is used with the image of protecting children strongly. On the other hand, natural things are used for the interior to look warm.
▼由后部停车场看通道,viewing the piloti from the parking lot ©Toshinari Soga ( studio BAUHAUS )
▼由通道看儿童保育室,viewing the child care support room from the piloti ©Toshinari Soga ( studio BAUHAUS )
▼大面积的玻璃与廊下空间模糊了室内外的界限,Large areas of glass and the piloti blur the boundary between inside and outside ©Toshinari Soga ( studio BAUHAUS )
▼儿童保育室内部,interior of the child care support room ©Toshinari Soga ( studio BAUHAUS )
走廊处的立体网状游戏设施能促进孩子们运动能力的提高,并让孩子们掌握更好的平衡感。能够一直环绕奔跑的庭园确保了孩子们的运动距离,孩子们在自然中追逐奔跑体力得到增强。
The three‐dimensional net climbing makes children’s physical ability and sense of balance grow. In the playground where they can feel nature a lot, they can run around for a long distance without stopping and take exercise well through playing.
▼玄关,the entrance ©Toshinari Soga ( studio BAUHAUS )
▼走廊与滑梯,the hallway and the slide ©Toshinari Soga ( studio BAUHAUS )
▼走廊处的立体网状游戏设施,The three‐dimensional net climbing makes children’s physical ability ©Toshinari Soga ( studio BAUHAUS )
▼儿童卫生间,children’s toilets ©Toshinari Soga ( studio BAUHAUS )
▼由夹层俯视儿童卫生间,overlooking the children’s toilets from the loft ©Toshinari Soga ( studio BAUHAUS )
▼符合儿童尺度的夹层游戏与阅读空间,the loft reading and playing space in the scale of children ©Toshinari Soga ( studio BAUHAUS )
▼保育园尽端的游戏室,the play room on the end of the nursery ©Toshinari Soga ( studio BAUHAUS )
设置了全开放式折叠门窗的餐厅和附带水池的露台相连。自然风和自然光也能穿过室内,舒适的餐厅空间使人感到仿佛身处在大自然中进餐。
The dining room with full-open windows connects to the pool terrace. In this way, natural light and wind are taken inside and children can have lunch like being in nature.
▼全开放式折叠门窗的餐厅,The dining room with full-open windows ©Toshinari Soga ( studio BAUHAUS )
▼舒适的餐厅空间,the dining room ©Toshinari Soga ( studio BAUHAUS )
▼餐厅和附带水池的露台相连,The dining room connects to the pool terrace ©Toshinari Soga ( studio BAUHAUS )
▼水池,the pool ©Toshinari Soga ( studio BAUHAUS )
以稻田风景为灵感设计而成的园舍,不仅和周边坏境相融合,被当地人所喜爱,成为连接居民们的社区中心。像培育幼苗的温室一样温暖守护孩子们的园舍,培养健康而又心灵丰富的孩子。
In these ways, the image of paddy fields scenery is not only suited to the surroundings but also here is the hub of the local community. Like a greenhouse which raises seedlings warmly, this facility watches over children warmly and develops their physical ability and rich mindset.
▼由室外操场看建筑,viewing the nursery from the playground ©Toshinari Soga ( studio BAUHAUS )
▼平面图,plan ©HIBINOSEKKEI + Youji no Shiro + KIDS DESIGN LABO
▼立面图,elevations ©HIBINOSEKKEI + Youji no Shiro + KIDS DESIGN LABO
▼剖面图,sections ©HIBINOSEKKEI + Youji no Shiro + KIDS DESIGN LABO
项目名:OM Nursery 所在地:茨城县常陆大宫市 设计监理方:HIBINOSEKKEI + Youji no Shiro 占地面积:6,036.06㎡ 建筑面积:1,781.73㎡ 使用面积:1,199.03㎡ 构造规模:木造、平层 竣工时间:2020年8月 照片:Toshinari Soga ( studio BAUHAUS )
Project name:OM Nursery Location:Hitachi-Omiya, Ibaraki Firm:HIBINOSEKKEI + Youji no Shiro + KIDS DESIGN LABO Site area:6,036.06㎡ Building area:1,781.73㎡ Total floor area:1,199.03㎡ Construction:Wooden、Single story Completion:August, 2020 Photo credit:Toshinari Soga ( studio BAUHAUS )
{{item.text_origin}}

