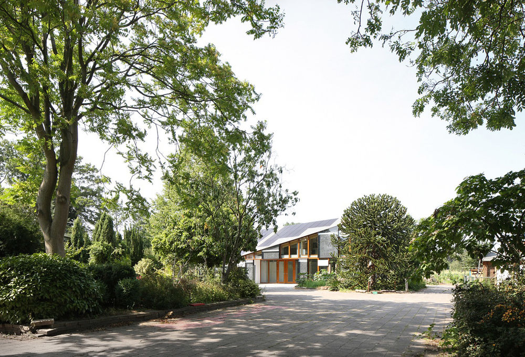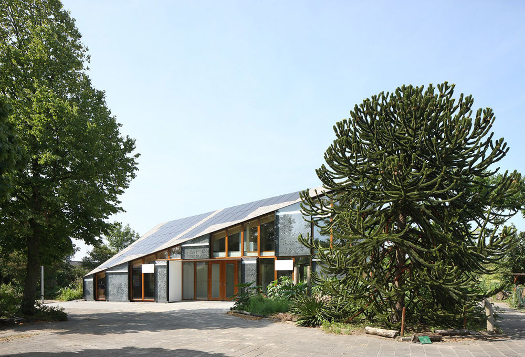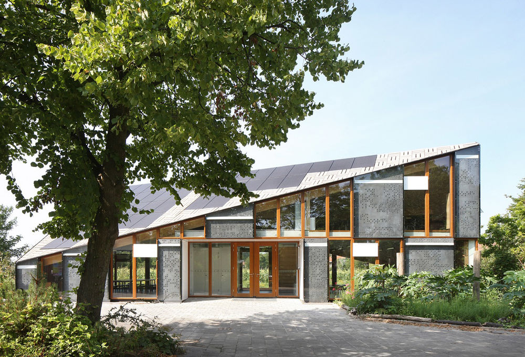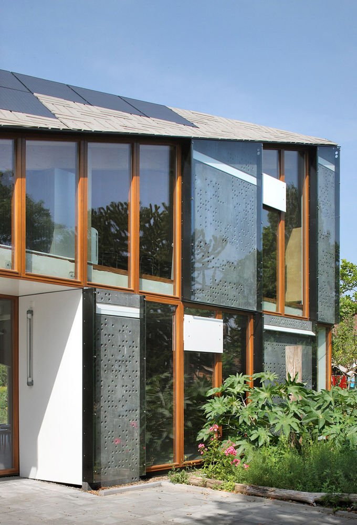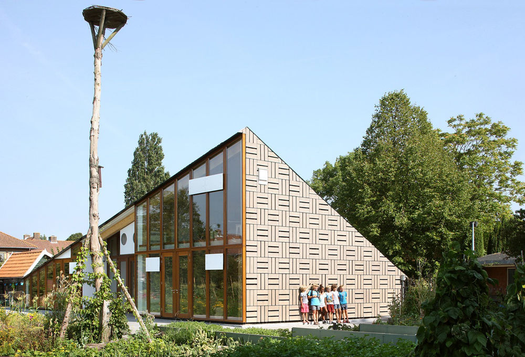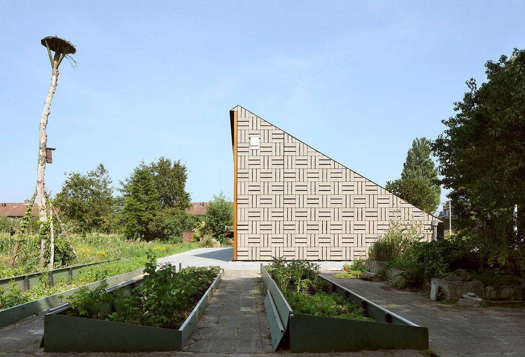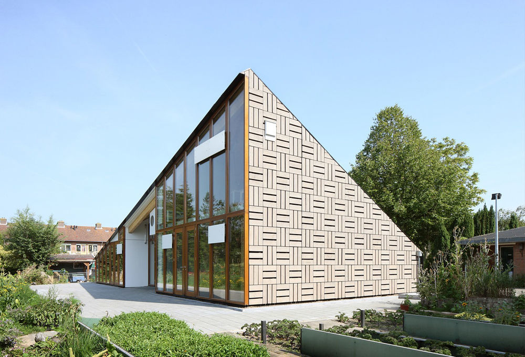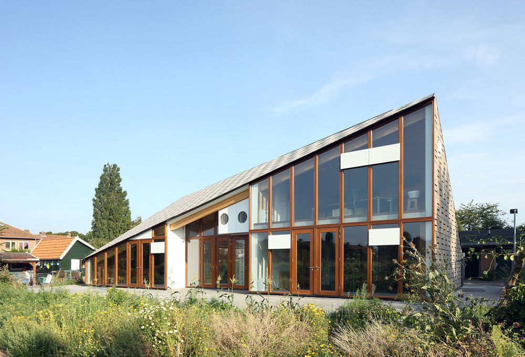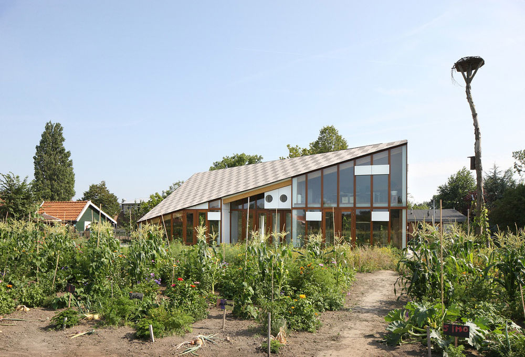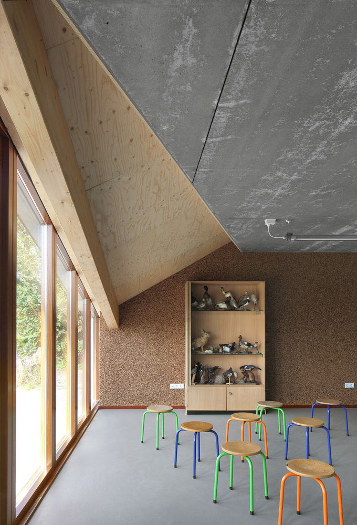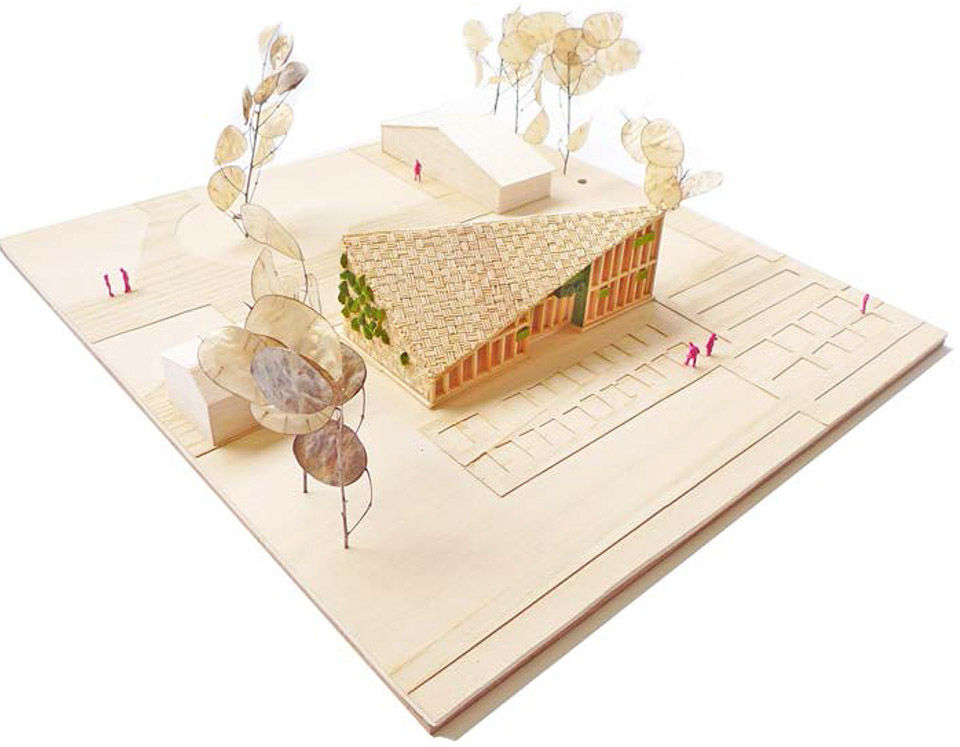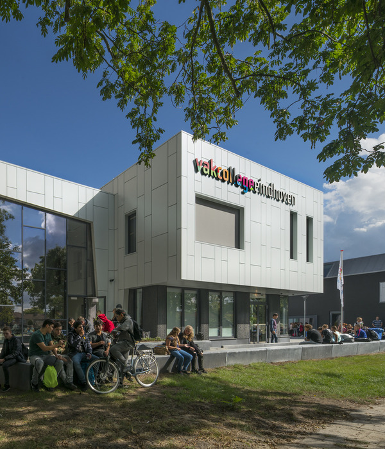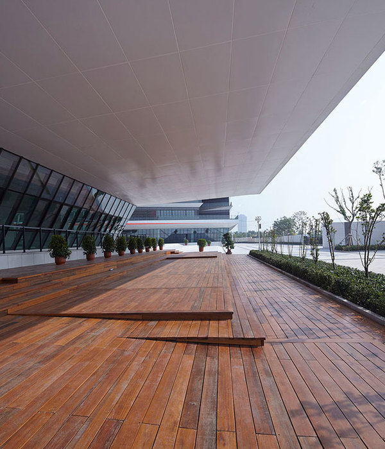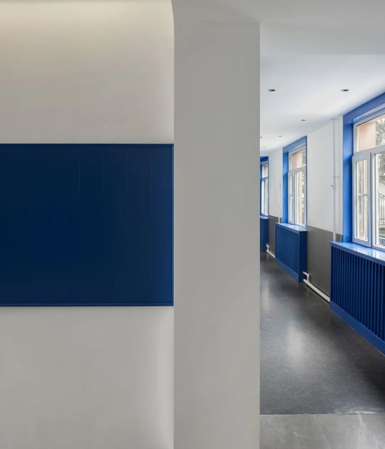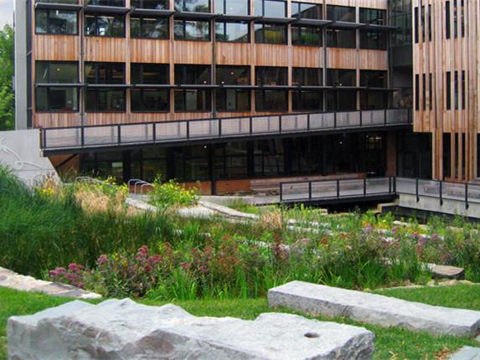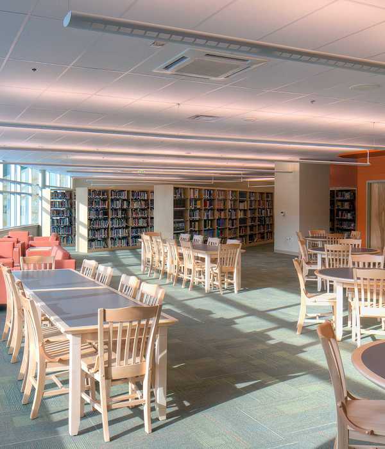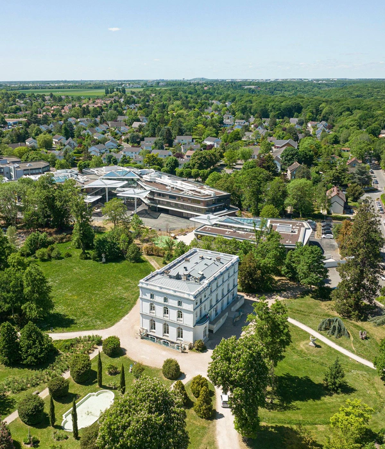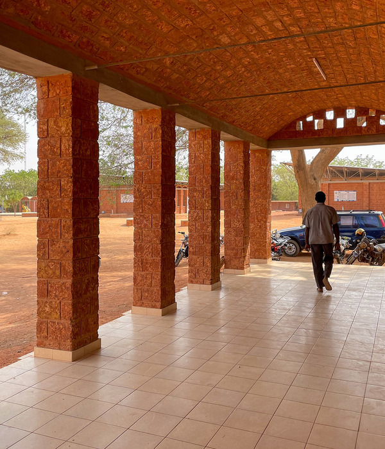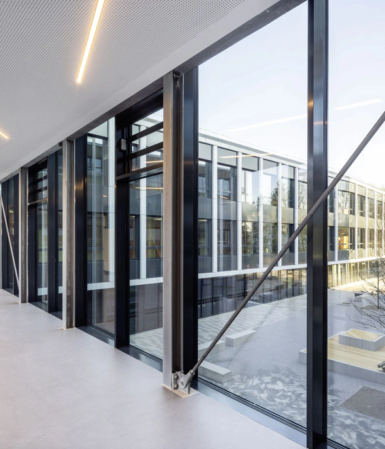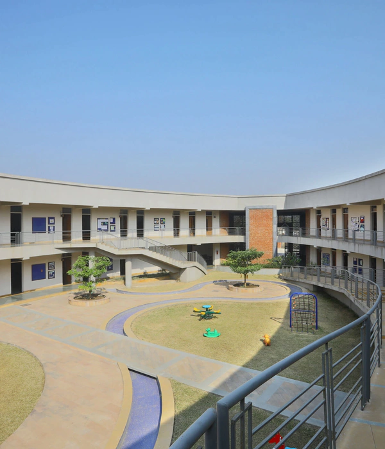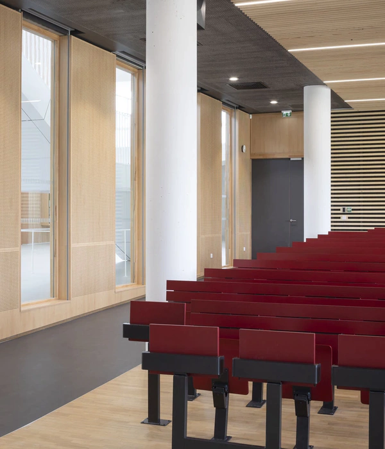阿姆斯特丹自然与环境教学中心,荷兰 / bureau SLA
阿姆斯特丹小学教育系统中有一项极具特色的课程,每一位学生都要学习并运用有关于自然和环境的知识,照顾专属于自己的小花园。在今年,Amsterdam Noord小学邀请bureau SLA为学校打造了一个自然与环境教学中心,取代过去五年中被频繁使用的两座临时建筑,成为阿姆斯特丹第一座专属于孩子们的自然知识学习场所。这座教学场地同时也形象地为孩子们展示了可持续性设计对建筑和环境的影响。
▽ 学校内的自然环境教学中心,其后侧为学生各自的专属小花园,the Nature & Environment Learning Centre and the students’ garden behind it
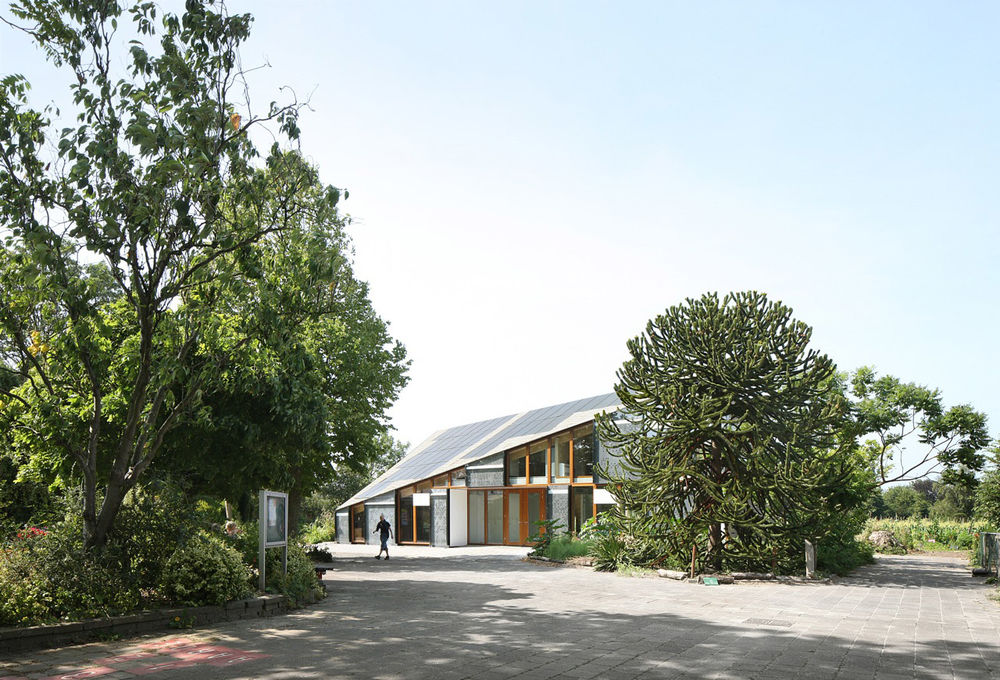
作为节能建筑,自然与环境教学中心在使用过程中不需要任何矿物燃料的辅助。此外,建筑师运用了大量简洁明了的可持续性设计手法,直观地为学生呈现了节能建筑对环境的贡献。建筑的改良式坡屋顶朝南向延伸,提高其上太阳能发电板的利用率,同时高耸的玻璃幕墙仍为室内空间带来更多光和热。而在正立面上,巨大的混凝土太阳能吸热墙加热了进入课室的自然空气,减少了暖气系统的使用频率。
As would be expected, the Nature & Environment Learning Centre (NME) is energy neutral. This in and of itself is not unusual: the non- consumption of fossil fuels is a property of almost any new building (or at least it should be). What makes the energy management of the NME interesting is that its sustainability is visible, tangible, and easily perceptible to even the most casual observer. For example, the seemingly eccentric shape of the building turns out to be a completely functional one, dictated by a desire to achieve optimal orientation of the roof towards the sun, thereby maximizing the efficiency of the building’s solar collectors. There are also the large concrete slabs – more about those below – at the front of the building, which heat up fresh air before it enters the classrooms, thus placing less demand on the heating system.
▽ 高大的玻璃幕墙、混凝土太阳能吸热墙和屋顶上的太阳能板,glazing facade, Trombe walls and the solar panels
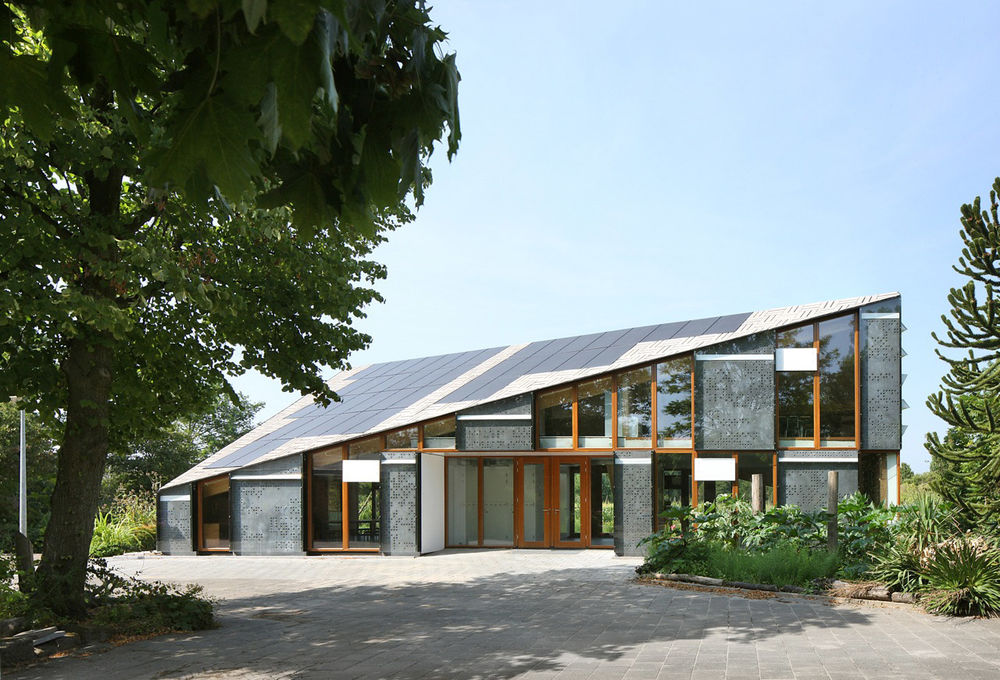
▽ 向阳的建筑屋顶设计,building roof towards the sun
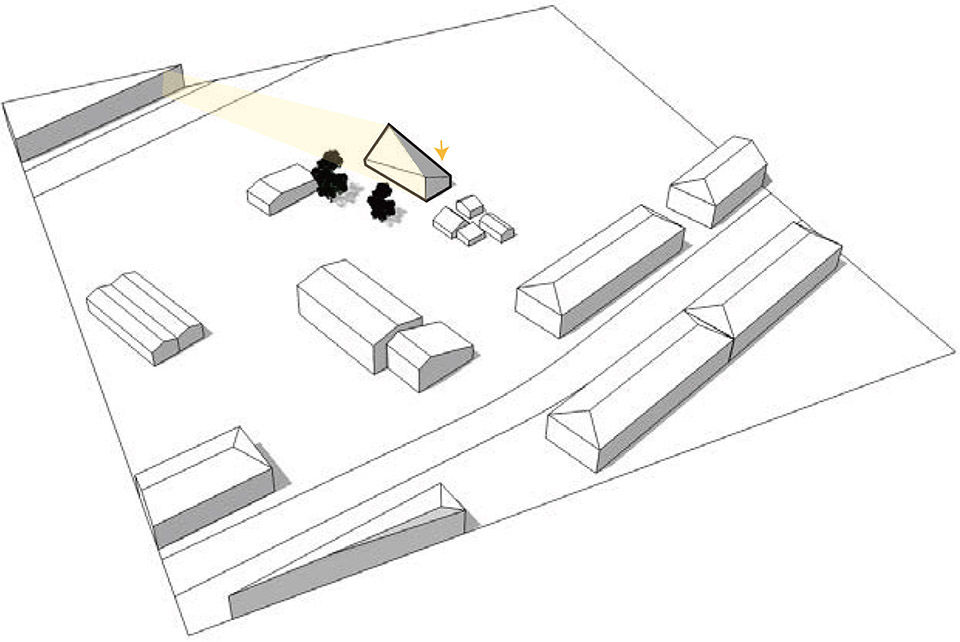
建筑基地位于Amsterdam Noord校园的正中央,毗邻学校入口,一侧是教学楼区,另一侧则是开敞的学生花园。建筑师通过改变东南向建筑的屋脊走向,增加南侧屋顶面积,最大化其太阳能发电板的利用率。倾斜的屋面让建筑造型更富趣味性,同时也向年幼的孩子们展示着位于其上的太阳能发电设备。建筑入口位于其长方形体量的中部,内部平面几乎完全对称 – 中部空间内包括了楼梯、洗手间和设备用房,两侧是尺度完全一致的大教室。而沿着中部的台阶向上,在门厅上方可以眺望远方小花园的二层平台左右,则分别为餐厅和办公室。
The location of the NME, situated in the middle of the school gardens of Amsterdam Noord, was just about perfect: a rectangular plot near the entrance of the site, optimally oriented to the gardens. The only significant challenge was that the long facade of the proposed structure was not precisely south-facing, which meant that the building’s solar collectors would not have been optimally placed for collecting the sun’s rays. But by positioning the ridge of the roof exactly along an east-west axis- offset from the walls of the building- two things were accomplished: firstly it solved the solar collection issue by ensuring the solar collectors were precisely south-facing, and secondly it provided the building with its very distinctive shape. The design of the Centre’s roof also provided another learning opportunity for students due to its close proximity to the ground: at the roof’s lowest point even small children can easily see the solar panels. Inside the building, the floor plan is almost symmetrical, with the entrance in the middle. On the left and right are classrooms of equal size and on the first floor two identical rooms serve as a office space and a canteen. In the middle there is nothing, which provides a view through the glass entrance doors straight through to the school gardens on the far side of the building.
▽ (左, left) 总平面图,东南向的建筑和正东西向的屋脊,southeast facing building and east-west roof axis;(右, right) 几近对称的室内布局, symmetrical floor plan
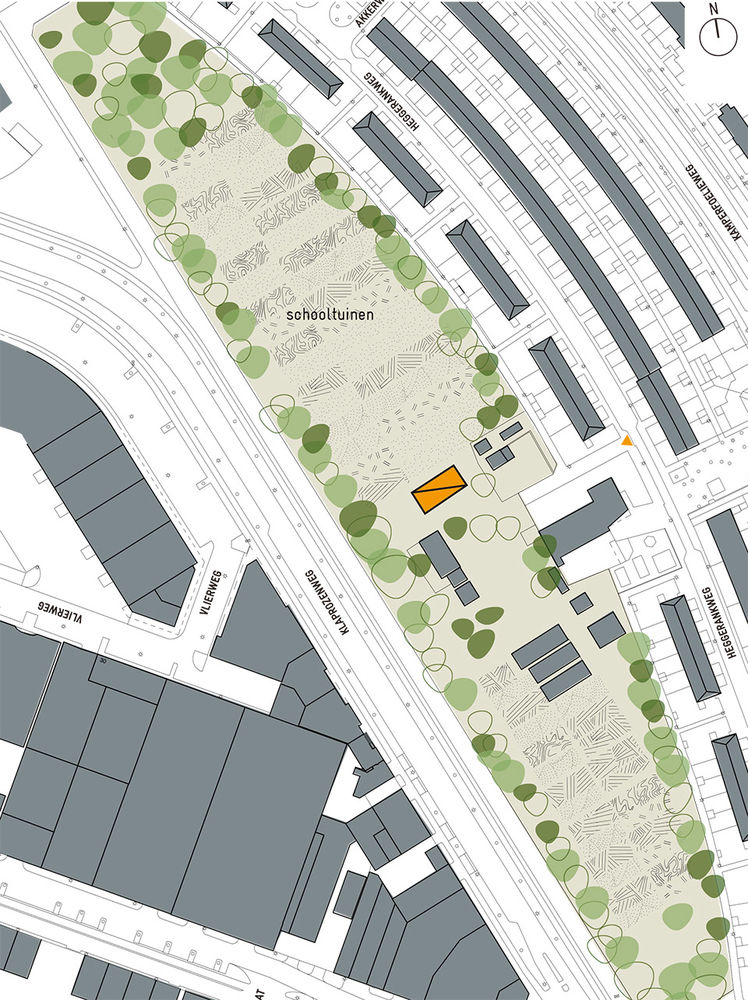
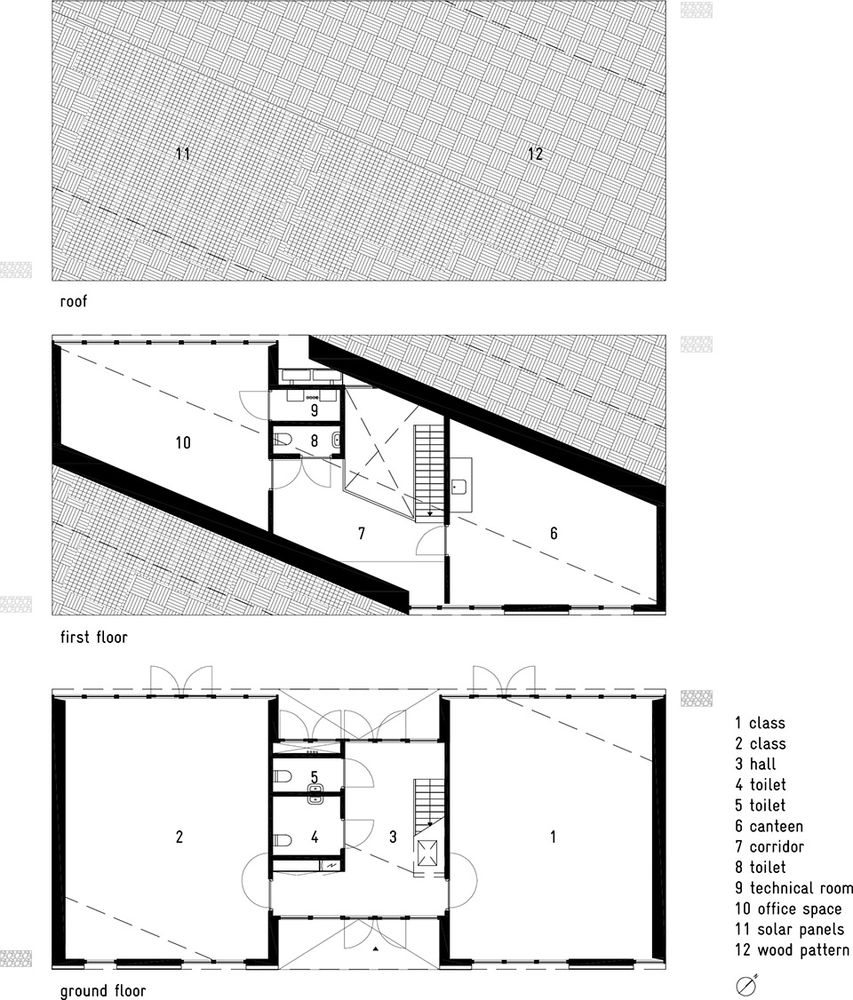
▽ 低矮屋顶上的太阳能板清晰可见,solar panels on the roof top can be saw by the small kids
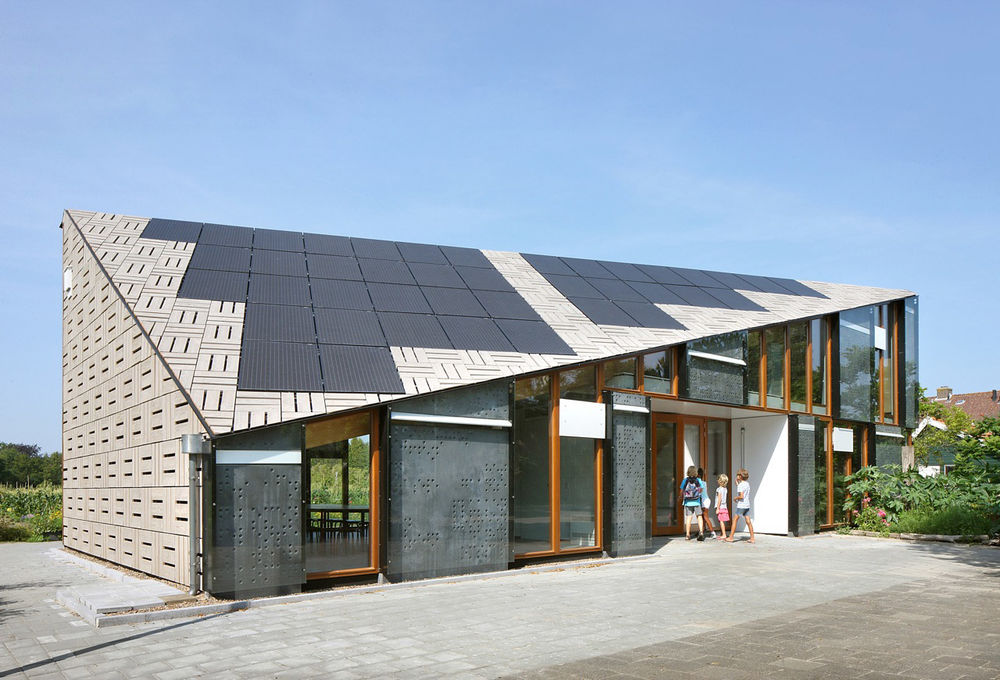
▽ 建筑西侧视角,建筑造型奇特而有趣,view from the west side
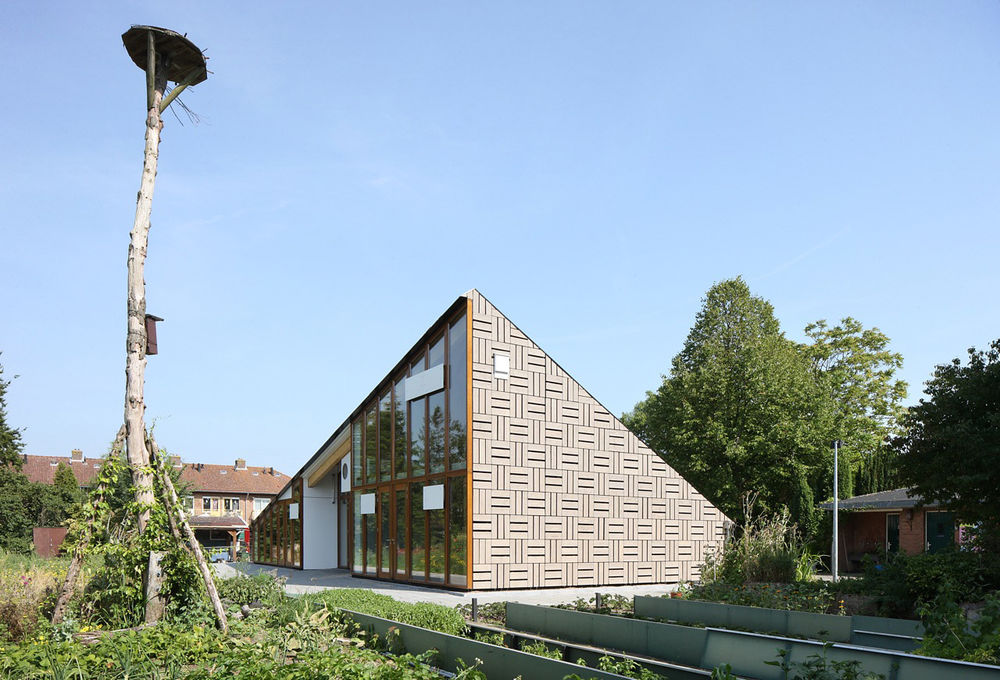
▽ 北侧视角,学生花园、自然环境教学中心及其后的学校建筑,student garden and the Learning Center with school building in the background
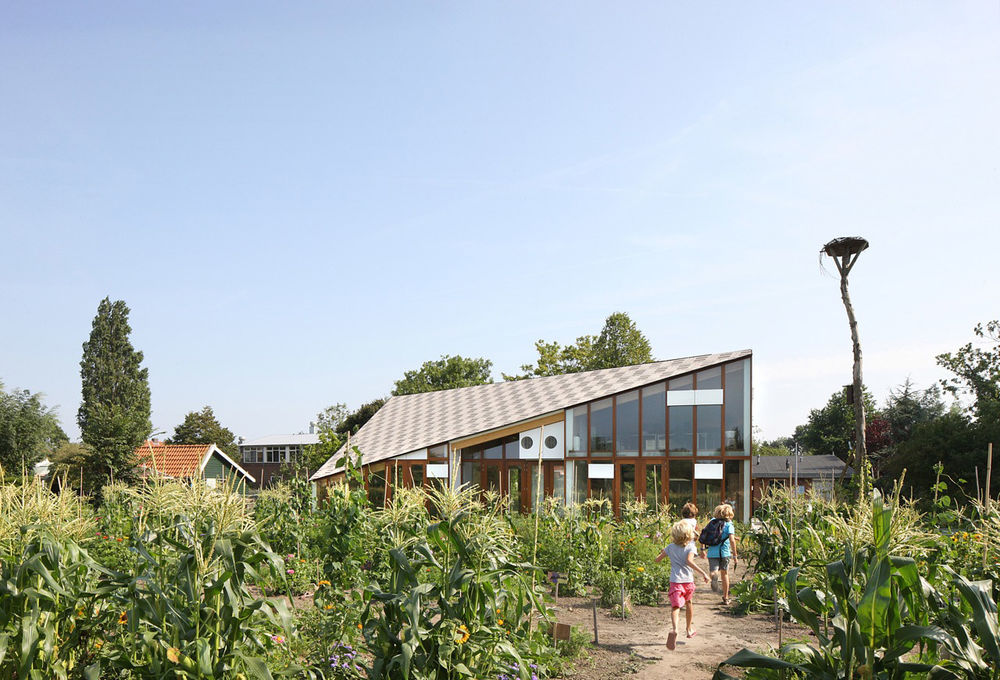
▽ (左, left) 建筑正门,main entrance to the school;(右, right) 通往花园的后门,exit to the student garden
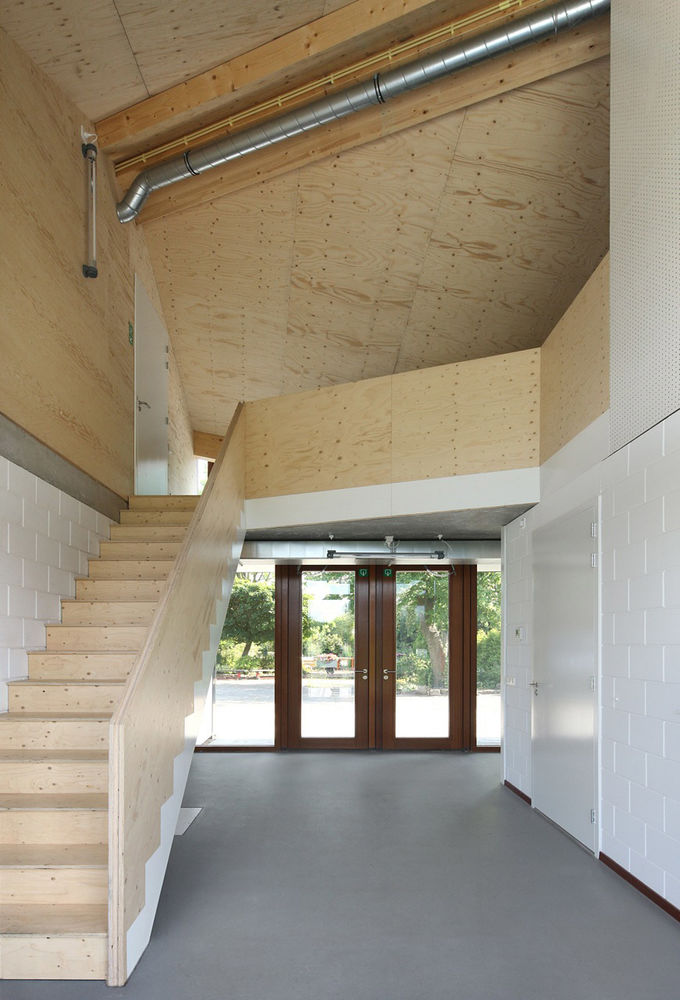
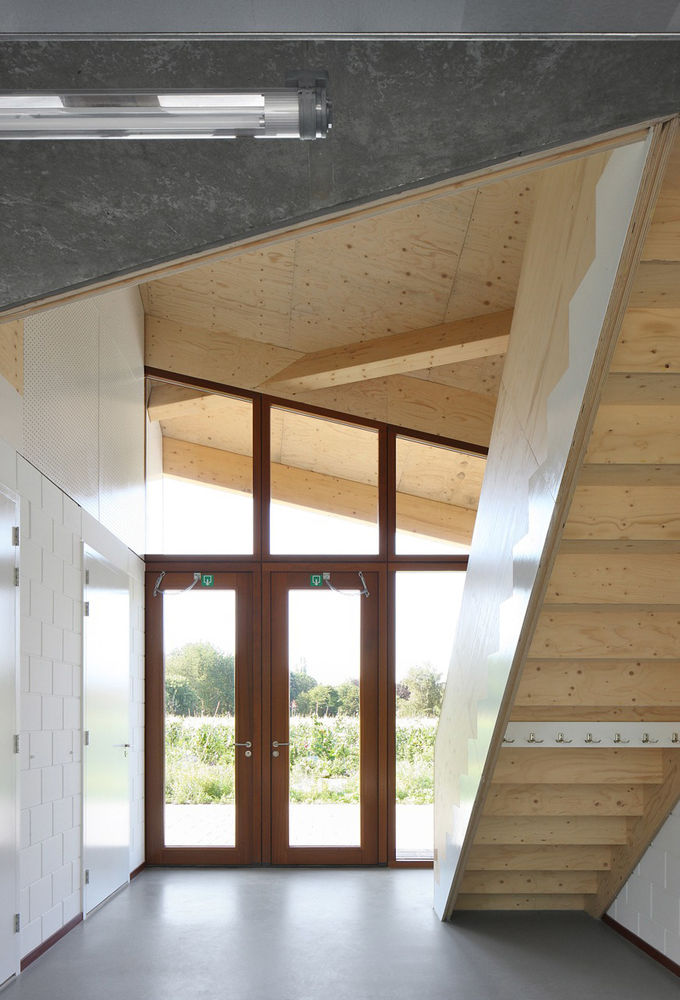
▽ 楼梯空间,staircase
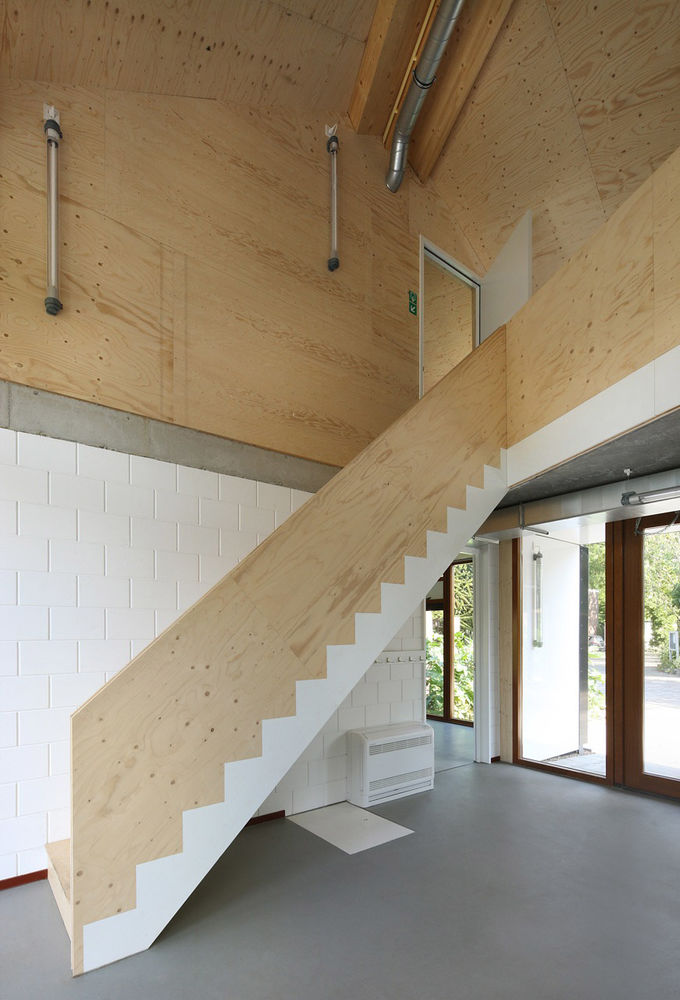
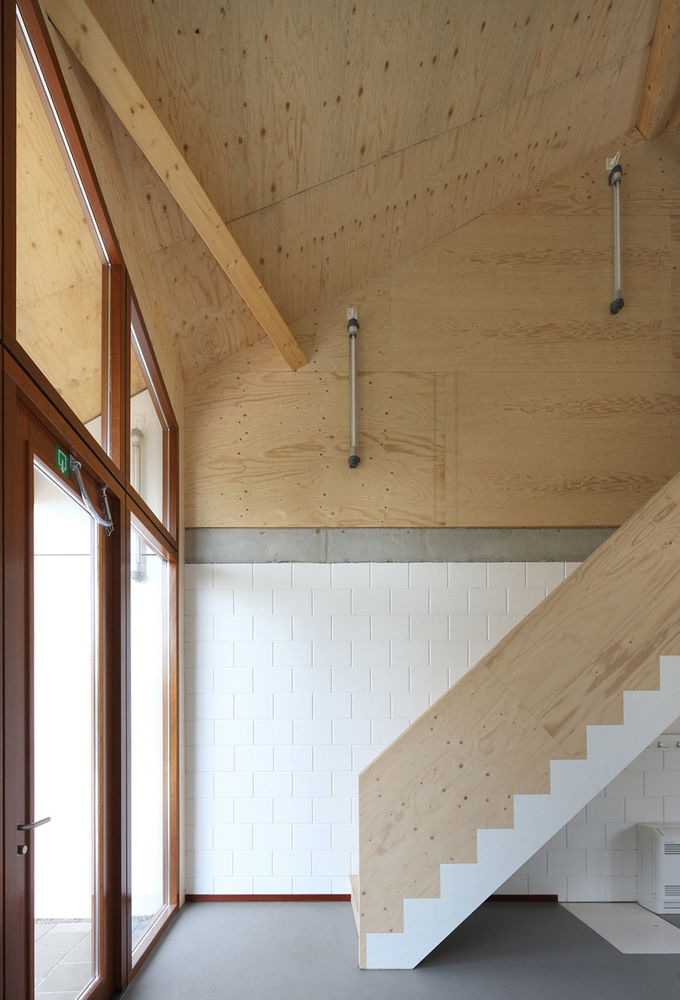
▽ 二层平台,second floor platform
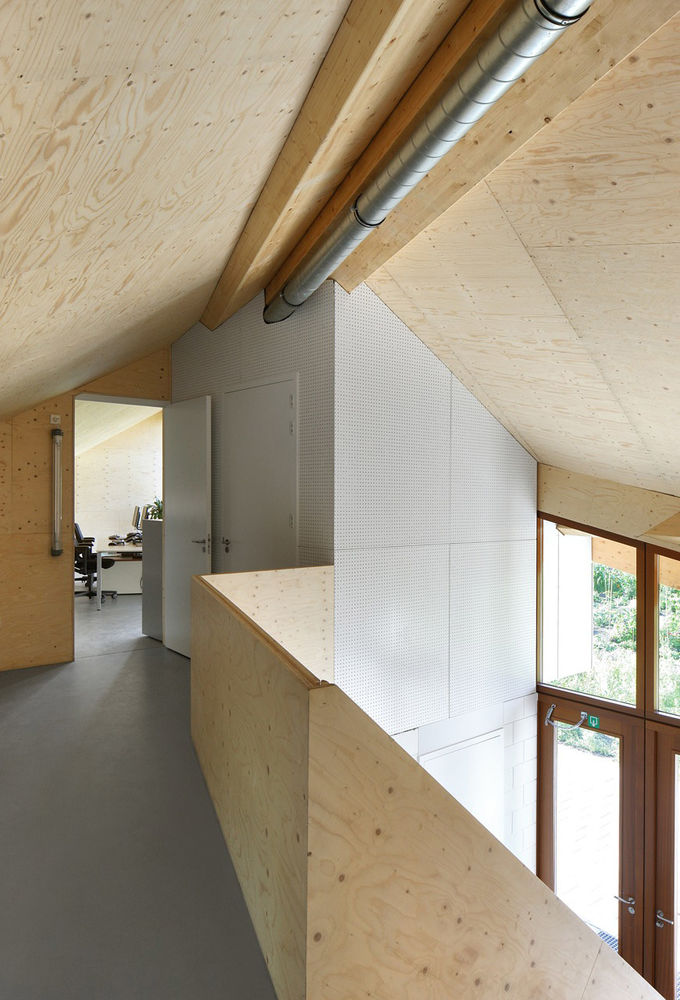
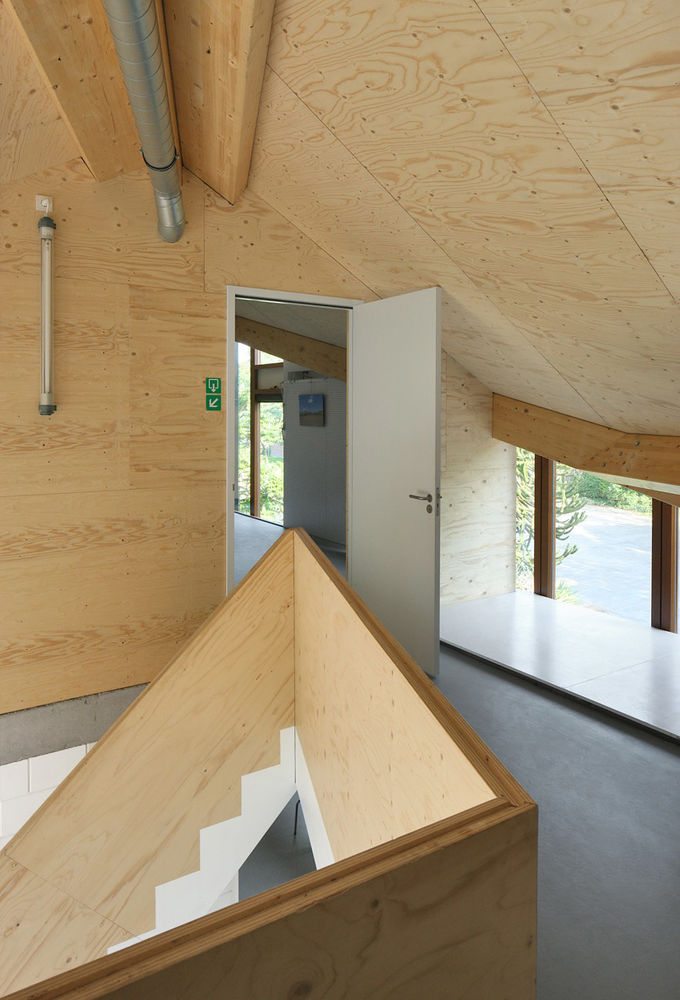
▽ 课室,classroom

▽ 从餐厅看向办公室,view from canteen to office;
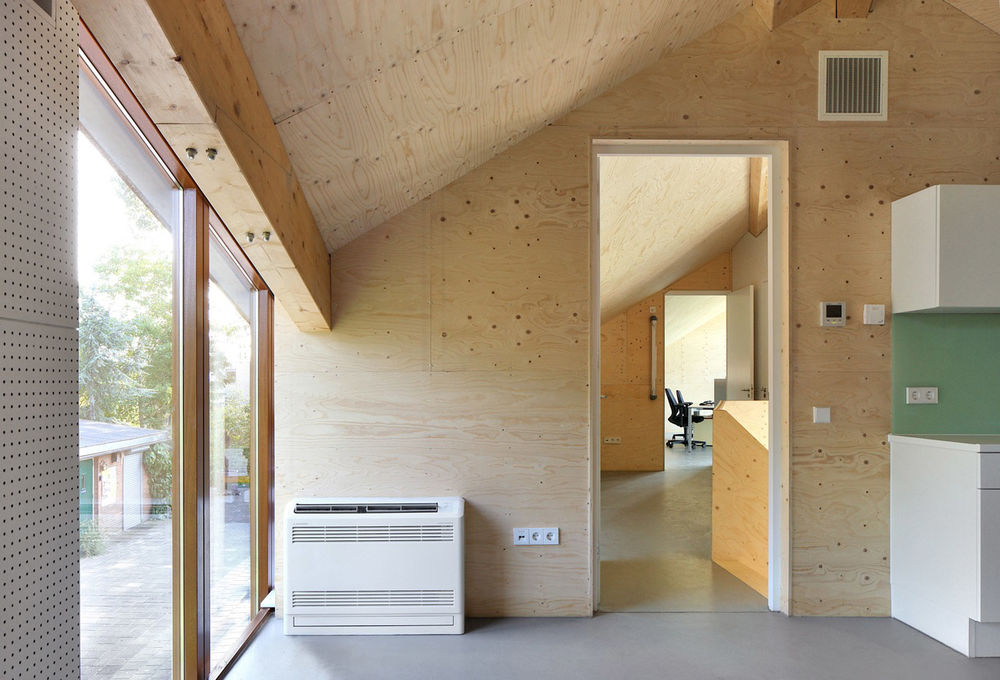
▽ 办公室空间, office
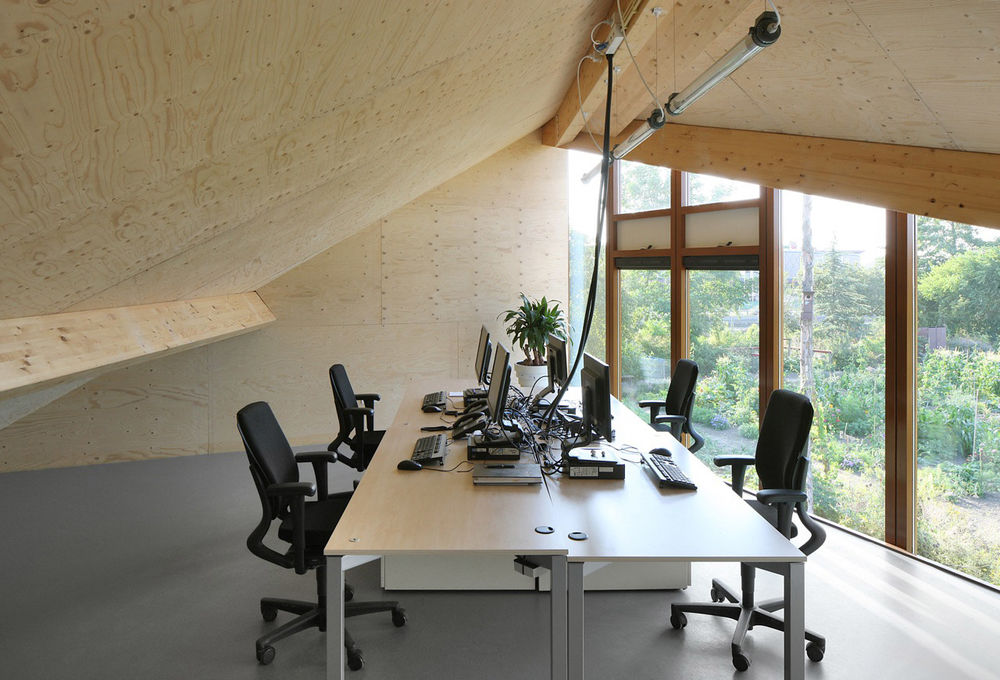
穿插的白漆木板窗赋予了北向玻璃幕墙一丝灵动和变化,让规律的一米宽木质框架不再呆板单调。而在南侧,建筑师引入了由法国工程师Félix Trombe在60年代发明的混凝土太阳能吸热墙Trombe wall,这种从未被广泛使用的节能技术在此发挥了最大的功效。直射的光线加热了内嵌的深色混凝土板及其与玻璃幕墙空隙中的空气,在寒冷的冬日,附着于混凝土板后的隔热板将被打开,温暖的新鲜空气通过开启的窗口流入室内;而在炎热的夏日,直射的阳光和热气被厚厚的混凝土板阻隔在外,室内空间阴凉而舒适。Trombe wall上半凹的小孔增加了墙体的表面积,提高其加热效率,实用美观但同时暗藏玄机 – 看似随意排布的点阵实则为一部盲文版的荷兰自然诗歌选集。
The north facade consists of window frames of about a meter wide, top to bottom. Operable window parts are clad with white lacquered wooden panels, providing an uninterrupted pattern of long vertical window frames. On the south side, mixed in with traditional windows, are eight dark concrete slabs – sitting behind glass windows – mounted to the facade. These are what are known as Trombe walls, a 1960s design of the French engineer Félix Trombe (1906 – 1985). Although they’ve never gained a significant foothold in the design of sustainable buildings, Trombe walls provide a simple and intelligent passive solar heating solution. The concrete slab – mounted behind the exterior window – is heated up by sunlight. In the gap between the glass and the slab, fresh air is, in turn, heated by the slab. From the inside of the building there is a small slat that can be open or closed. On a cold day, the slat is opened, allowing the slab-heated fresh air to heat the interior of the building. On a warm day, the slat is kept closed, keeping the warm air out.
The Nature & Environment Learning Centre shows that Trombe-walls not only work very well, but that they can also provide a detail that is both architecturally and aesthetically pleasing. In order to increase the surface area of the concrete walls a pattern of recessed half- shells is fitted. This pattern can literally be read – in braille – as an anthology of Dutch nature poetry.
▽ 建筑北侧立面,规整的玻璃幕墙和穿插的白漆木板,The north facade consists of window frames and white lacquered wooden panels
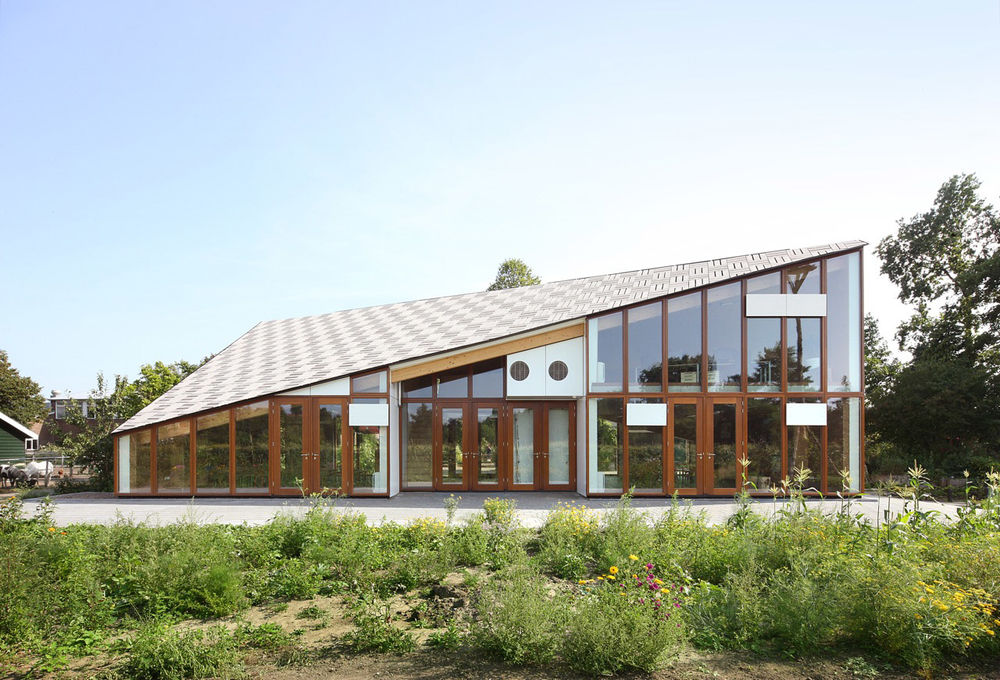
▽ 嵌于玻璃幕墙之后的混凝土太阳能吸热墙Trombe wall,Trombe wall behind the glazing
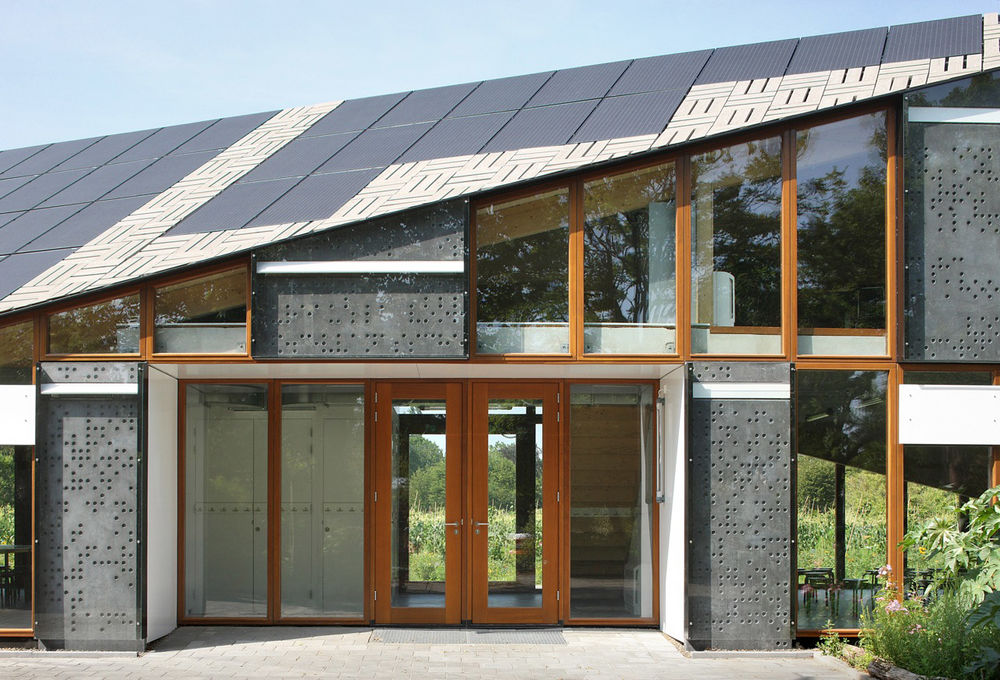
▽ 看似随意的点阵其实是一首首自然诗篇,the pattern as an anthology of Dutch nature poetry in braille
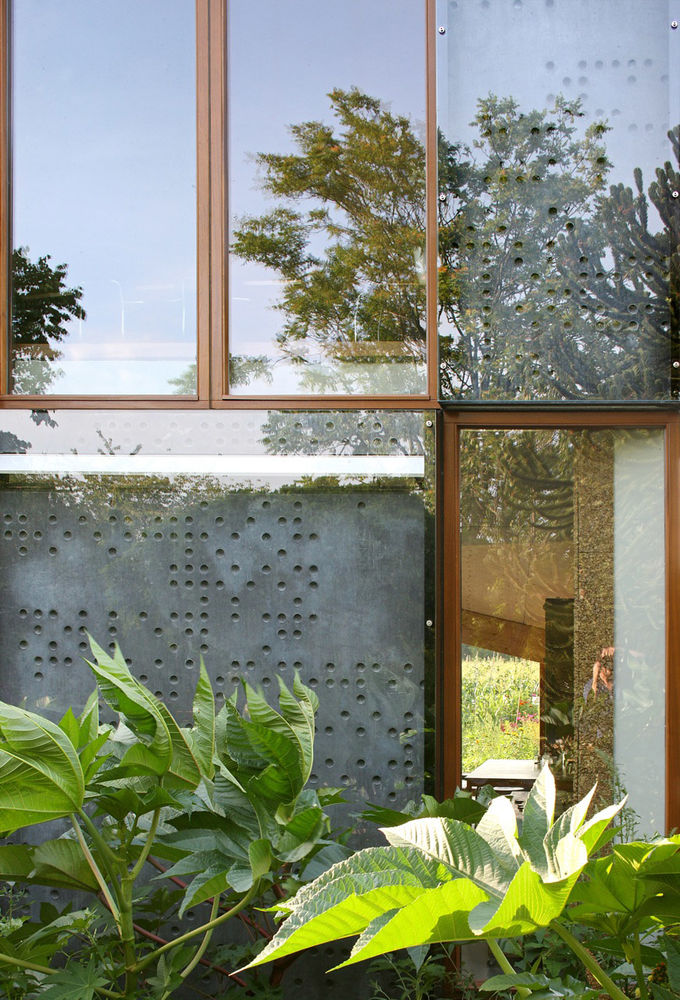
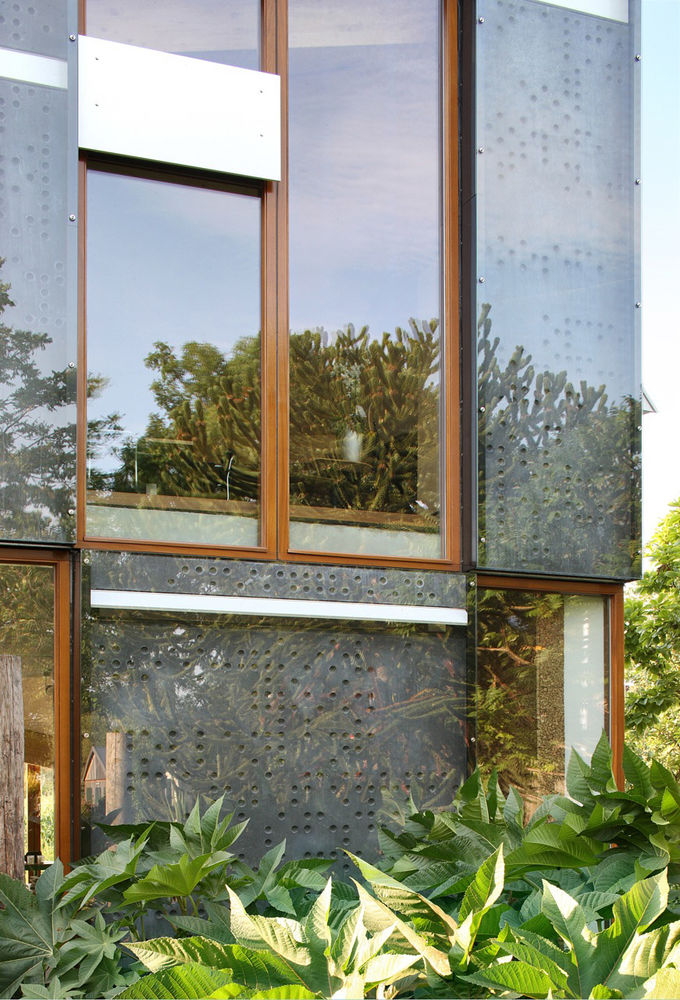
▽ Trombe wall设计概念与细节设计,Trombe wall design concept and detail
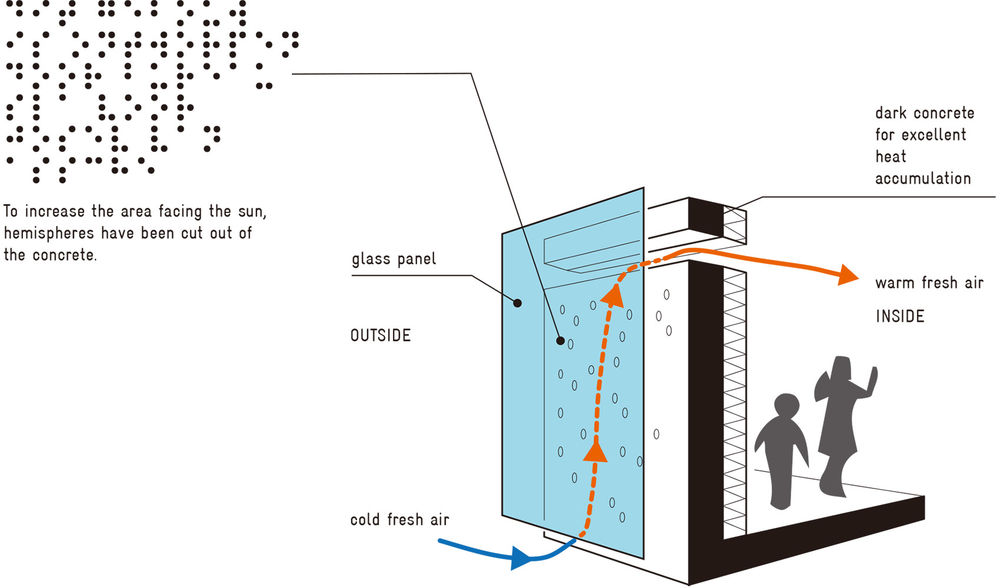
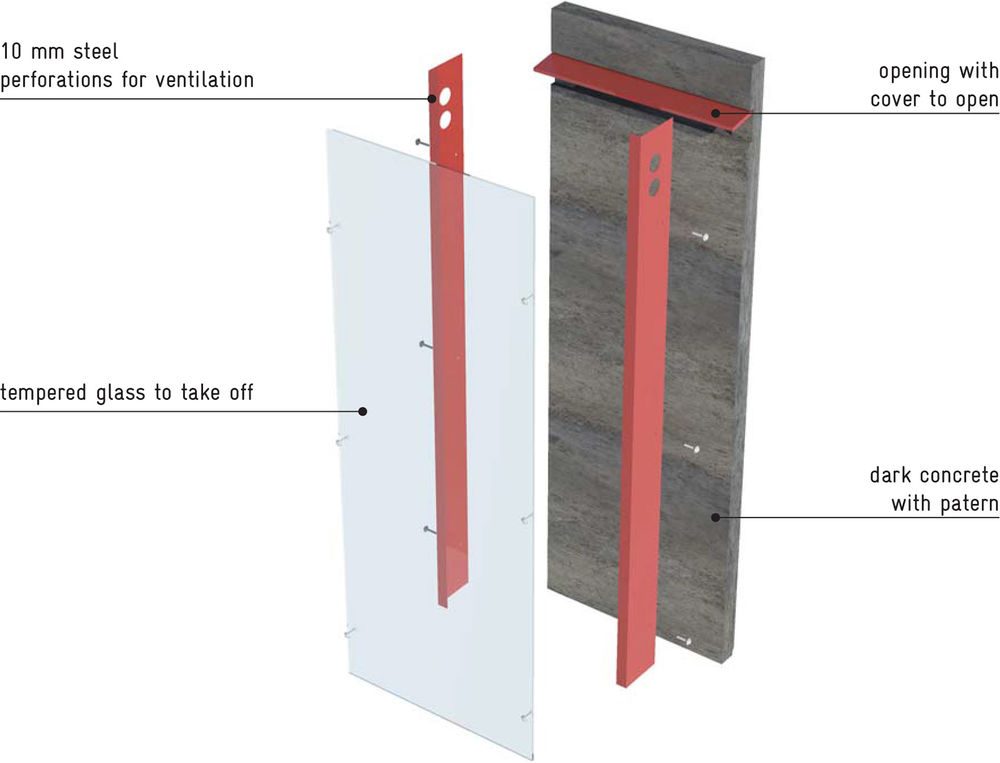
建筑的屋顶和侧立面上的木质板条遮盖了其下的沥青墙面,也让镶嵌其中的大面积太阳能板不必突出屋顶而存在,更显美观自然。作为纯粹的装饰性元素,木质板条的组合方式也更为多样化。由三块木板组成的板块纵横交错,带来丰富的节奏感和韵律变化,同时也与太阳能板的造型相呼应。在自然环境教学中心的侧面,悬挂着21个小小的“住宅” – 20个燕子屋和一个蝙蝠屋,建筑和自然在此真正融为了一体。
The Centre’s roof and end walls are clad with wooden slats, which don’t function as weather-proofing, but serve to hide the bitumen roofing from view. Using the slats also means that the solar panels – placed in gaps in the slotting – appear flush with the roof, instead of sitting on top of it (which is typically an eyesore). The wood cladding also provided another opportunity for expression: in most wood-clad buildings the slats are arranged either horizontally or vertically. But when wood – as in this case – is used as a purely decorative element, many more possibilities are imaginable. Wood flooring, for example, exists in a rich variety of laying patterns, and with equally exotic names: herringbone or block pattern, Hungarian Point of Versailles. In the Nature and Environment Learning Centre the wood cladding consists of a block pattern of three boards, whose dimensions are matched to the solar panels. And finally, there is something of a residential aspect to the Nature & Environment Learning Centre: the east exterior wall count 21 designer birdhouses: 20 for swifts and one for a bat.
▽ 屋顶和侧立面上的木质板条变化丰富,roof and end walls are clad with wooden slats
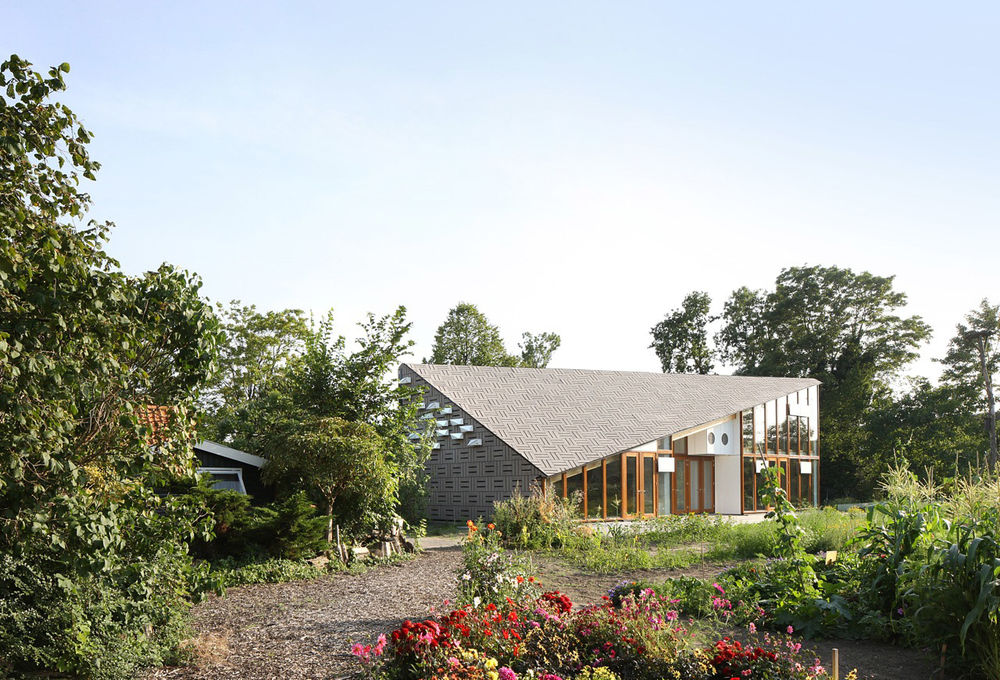
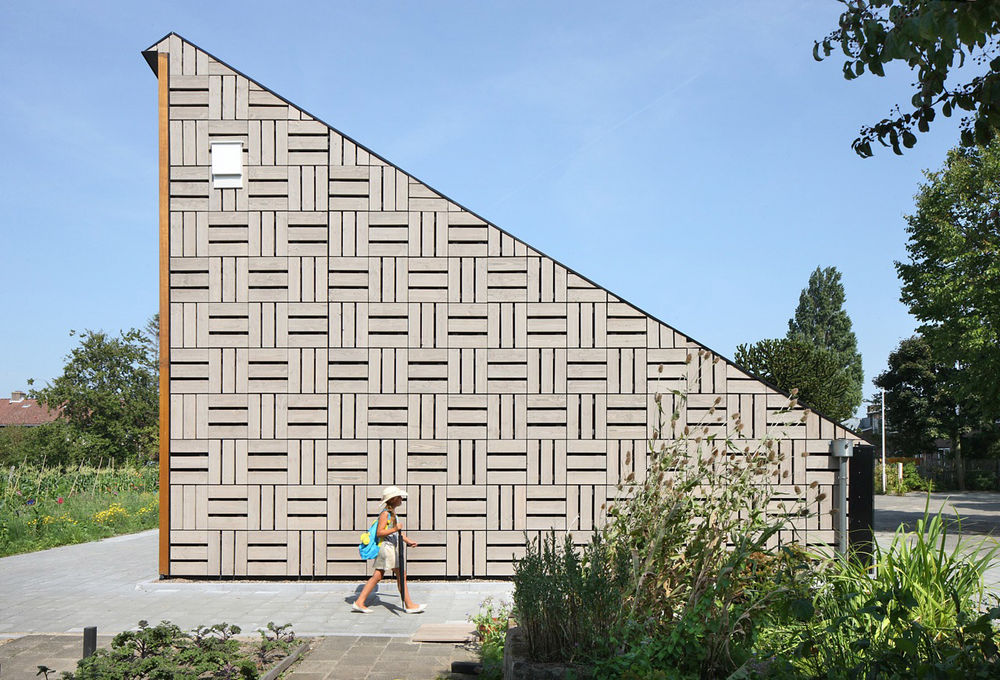
▽ 与太阳能板造型相呼应的木质板条, the pattern of the wooden panels are matched to the solar panels
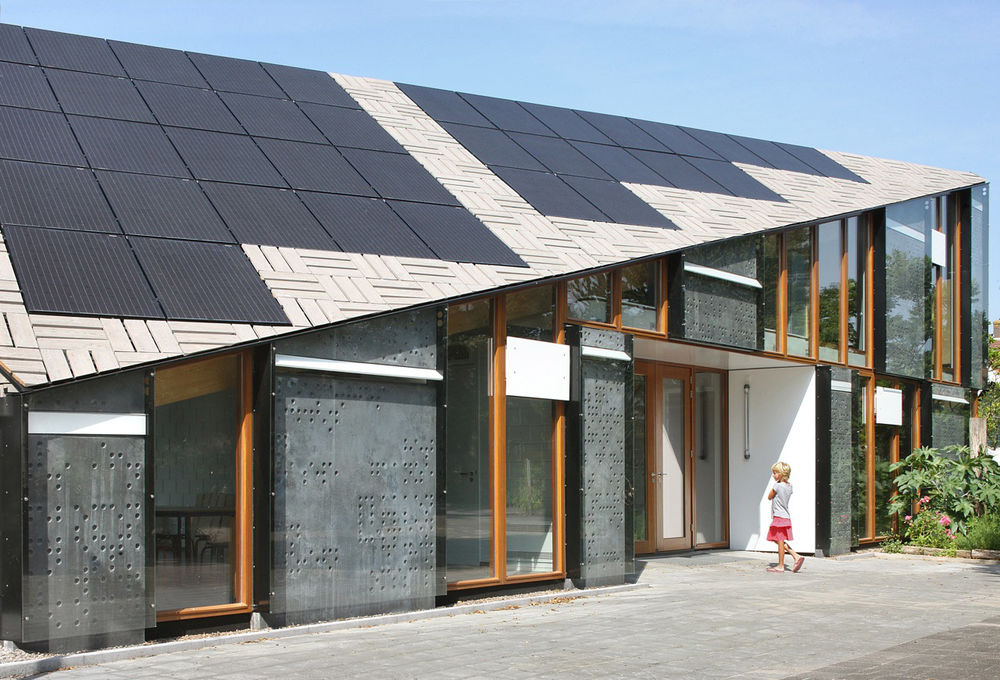
▽ 在侧面悬挂着的21个小“住宅”,21 designer birdhouses on the side wall
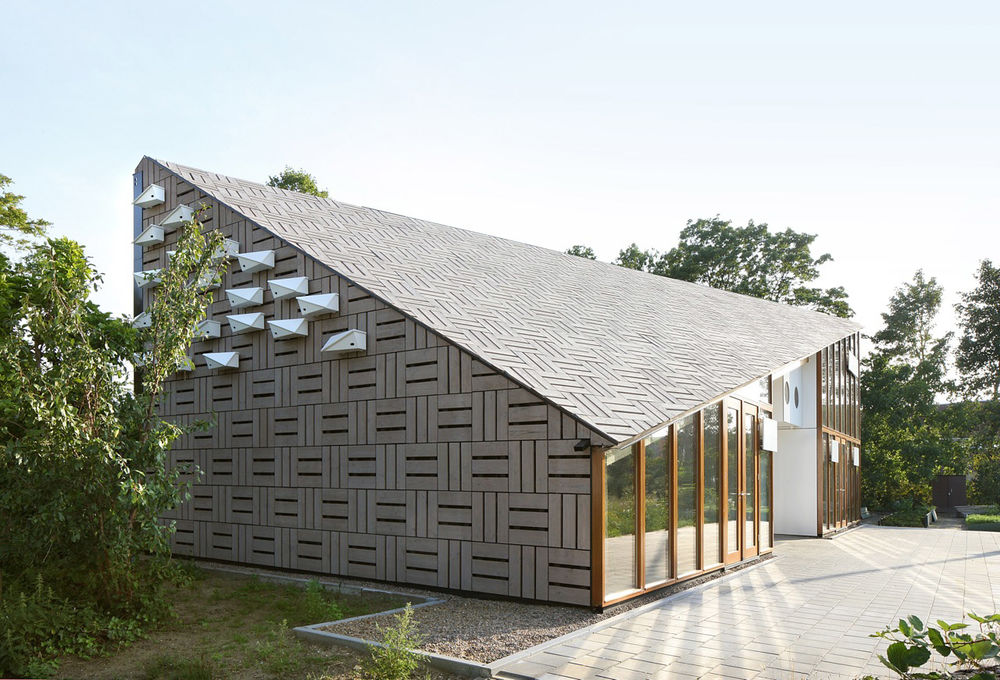
▽ 剖面图,section
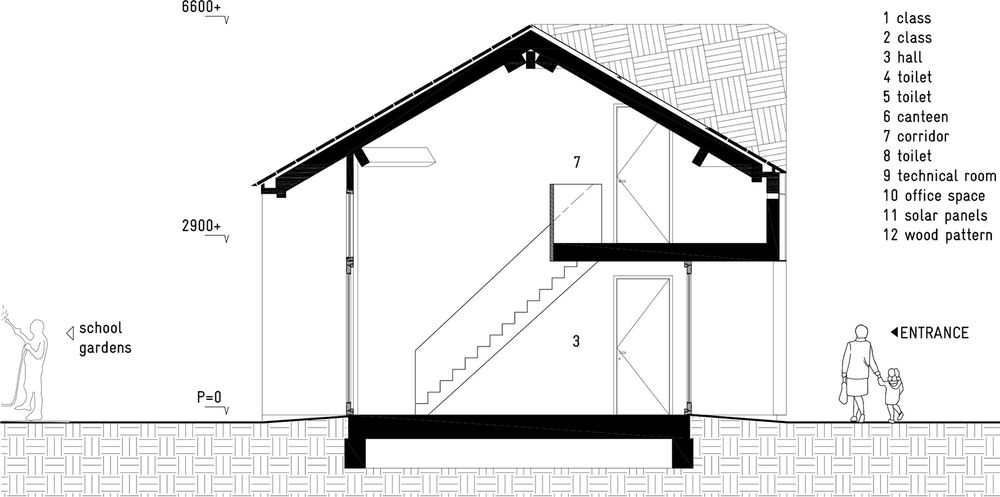
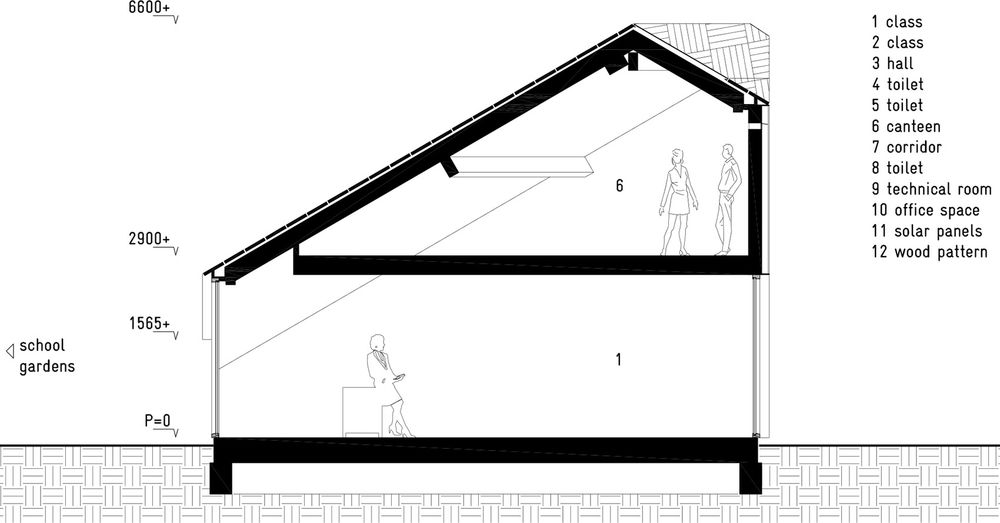

▽ 立面图,elevation

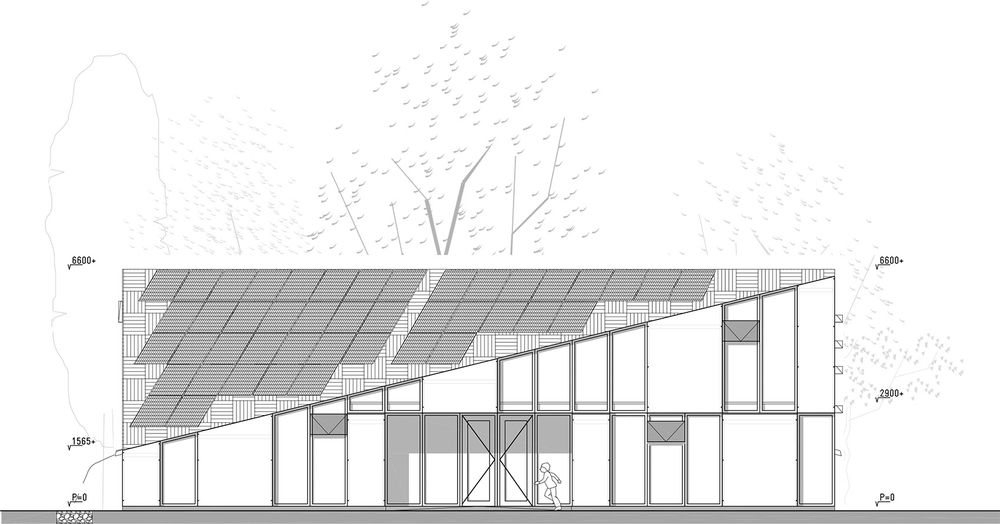
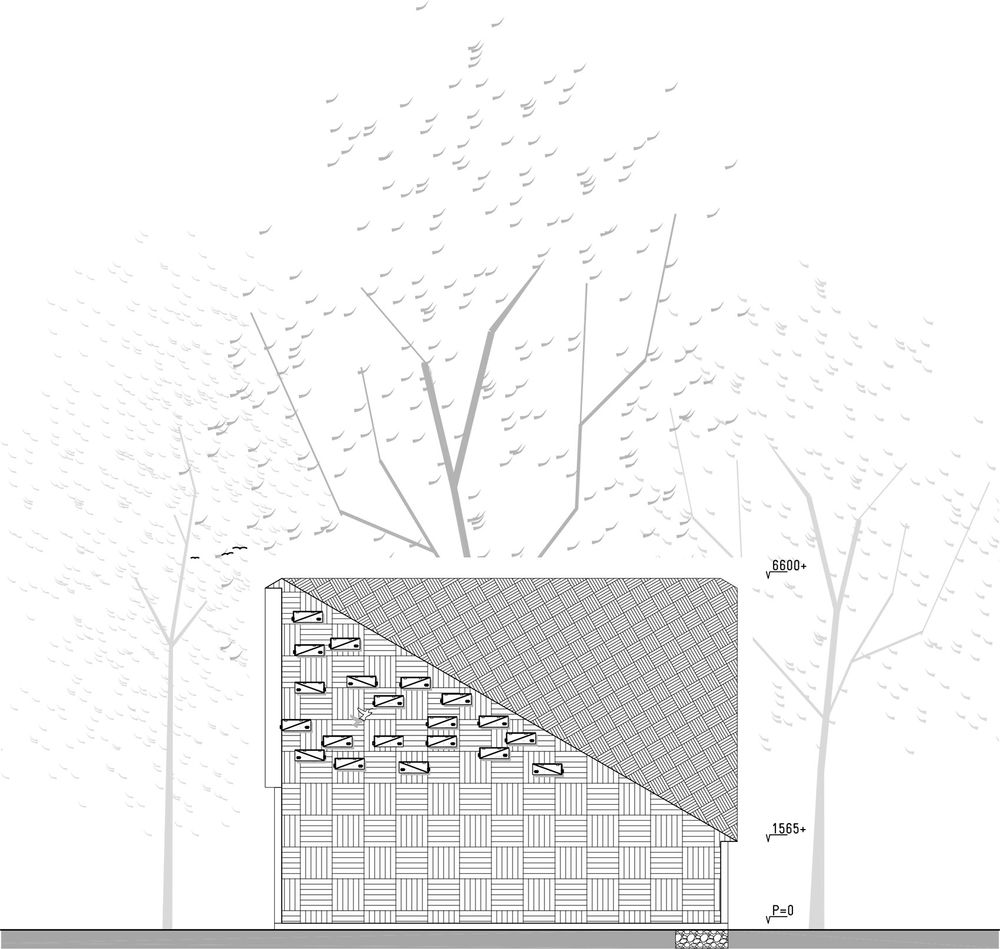
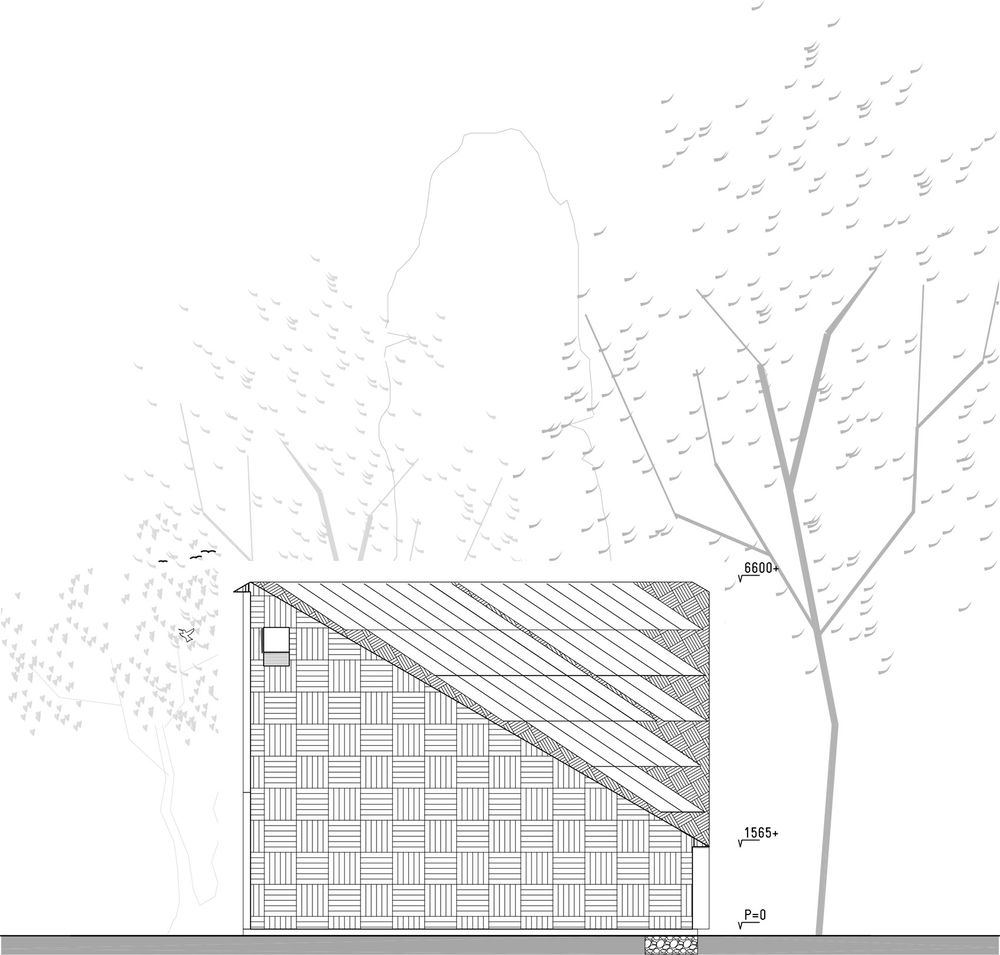
▽ 结构细部,detail
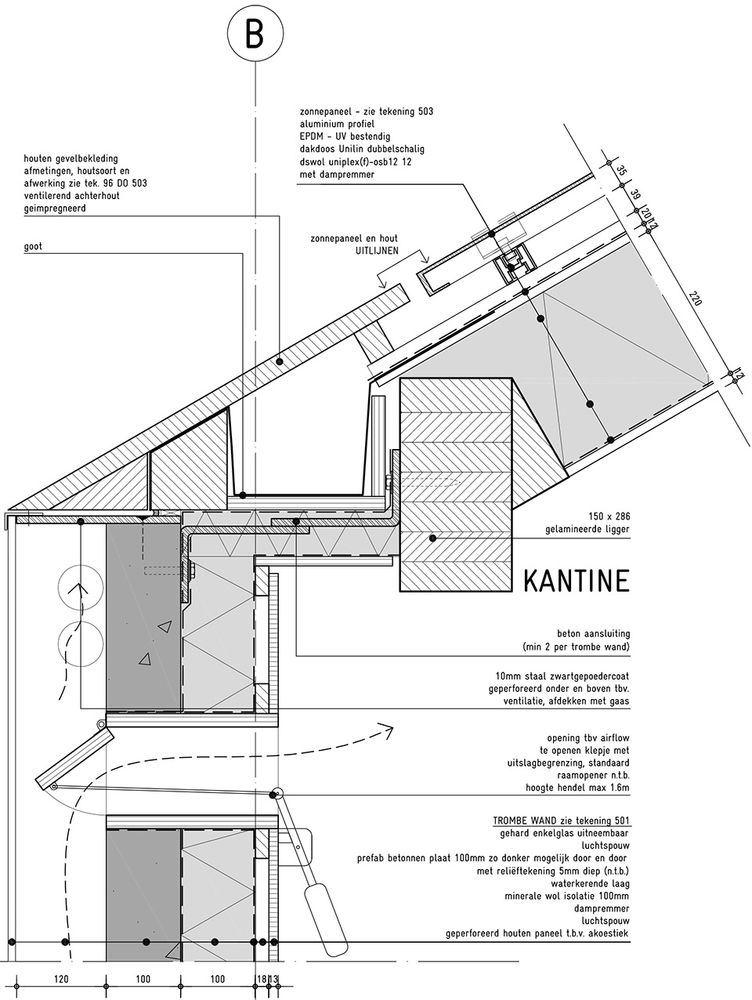
Project: Nature & Environment Learning Centre Start design: 7/2013 Start building: 9/2014 Completion: 6/2015 Gross Area: 281 m2 Building costs: € 400.000 ex. VAT Design: bureau SLA – we are architects Projectteam SLA: Peter van Assche, Ninja Zurheide, Ane Arce Urtiag, Joti Weijers Coghlan Client: City of Amsterdam Address: Heggerankweg 87, 1032 JC Amsterdam, The Netherlands Program: 2 classrooms, office, canteen Contractor: JC Nieuwenhuizen BV, Amsterdam Structural Engineer: Van Zuilen Constructie Advies, Nieuwegein. Sustainability: Van der Weele Advies, Groningen Photographer: Filip Dujardin, Gent (Belgium)
