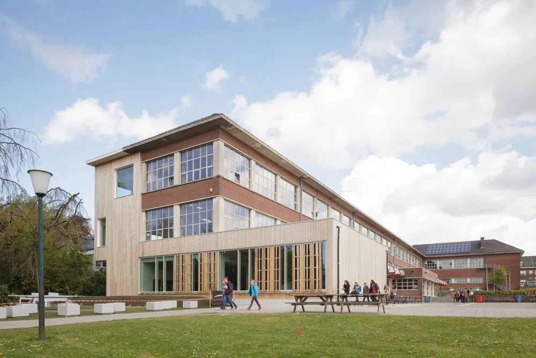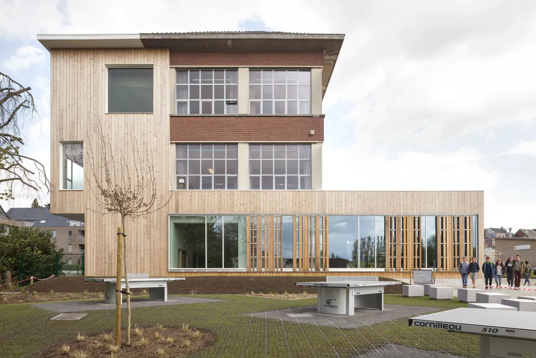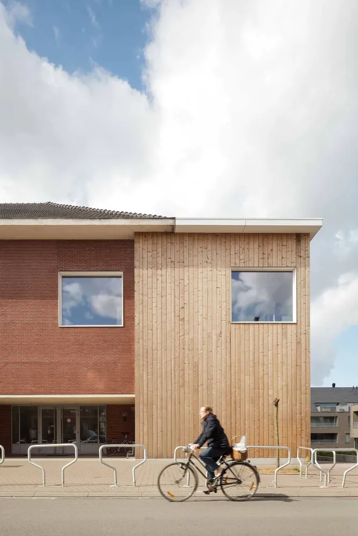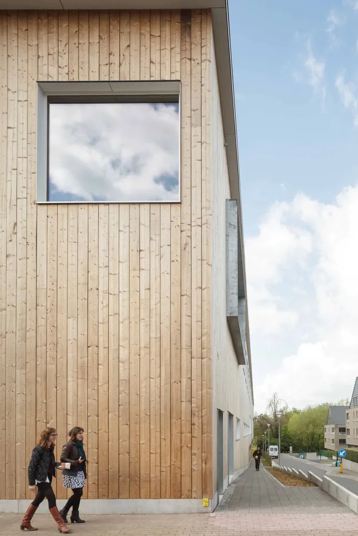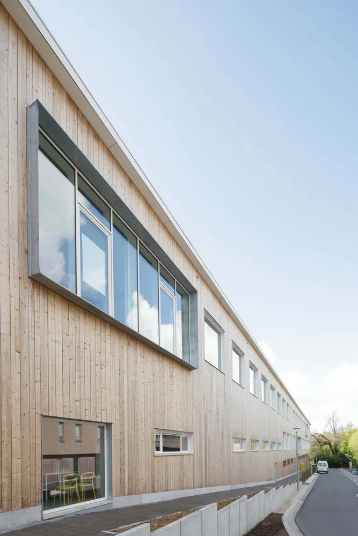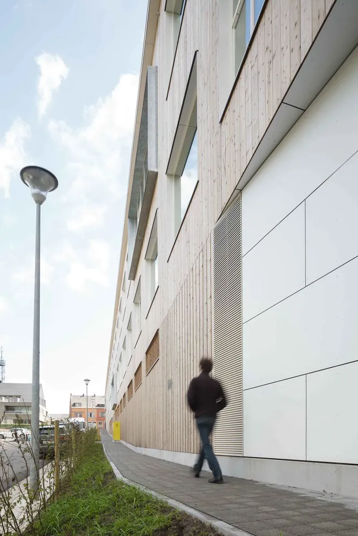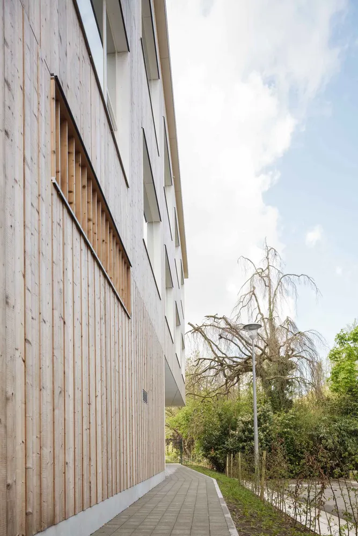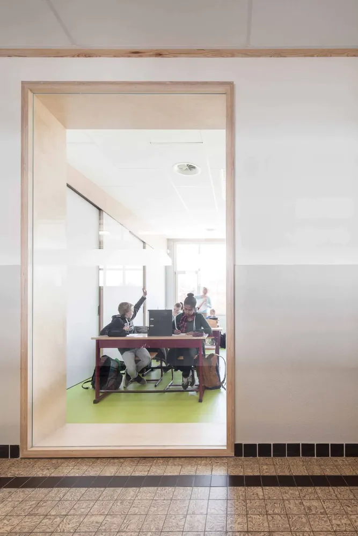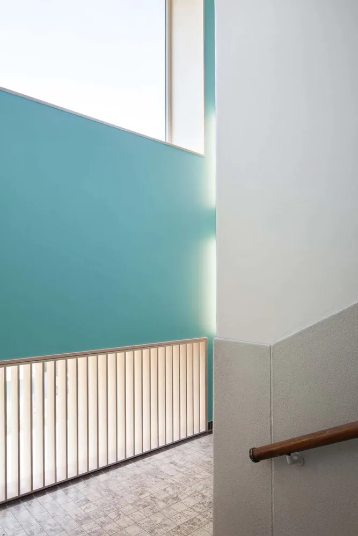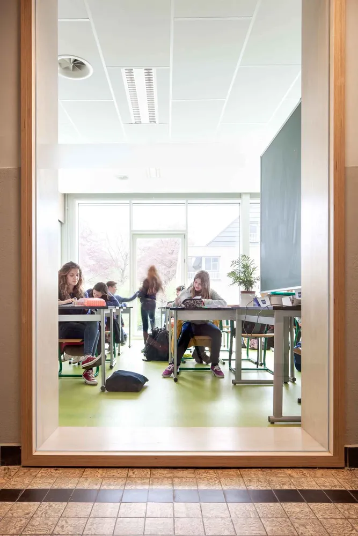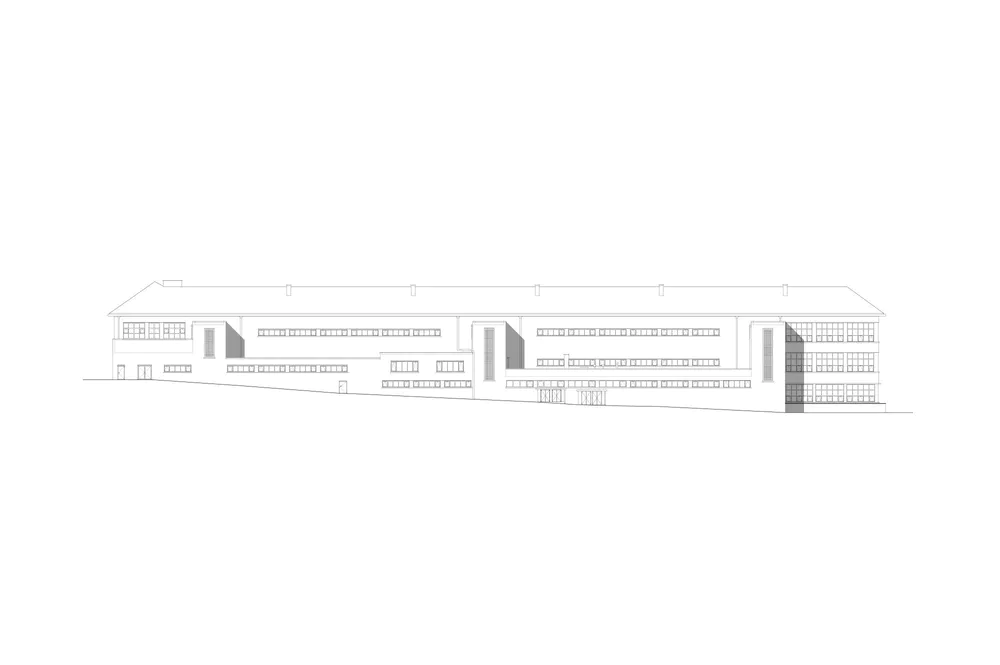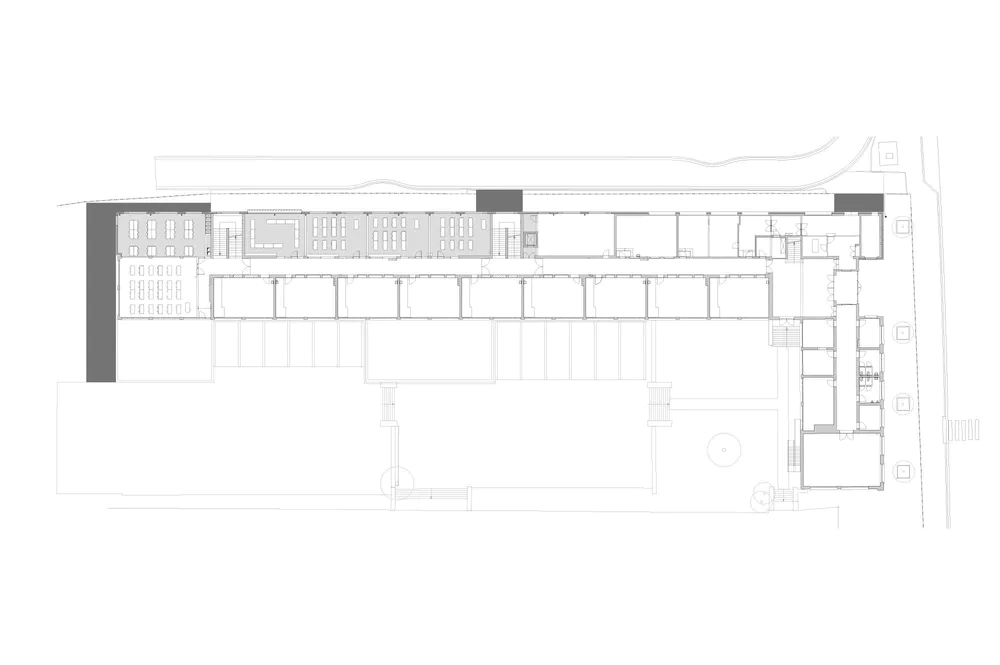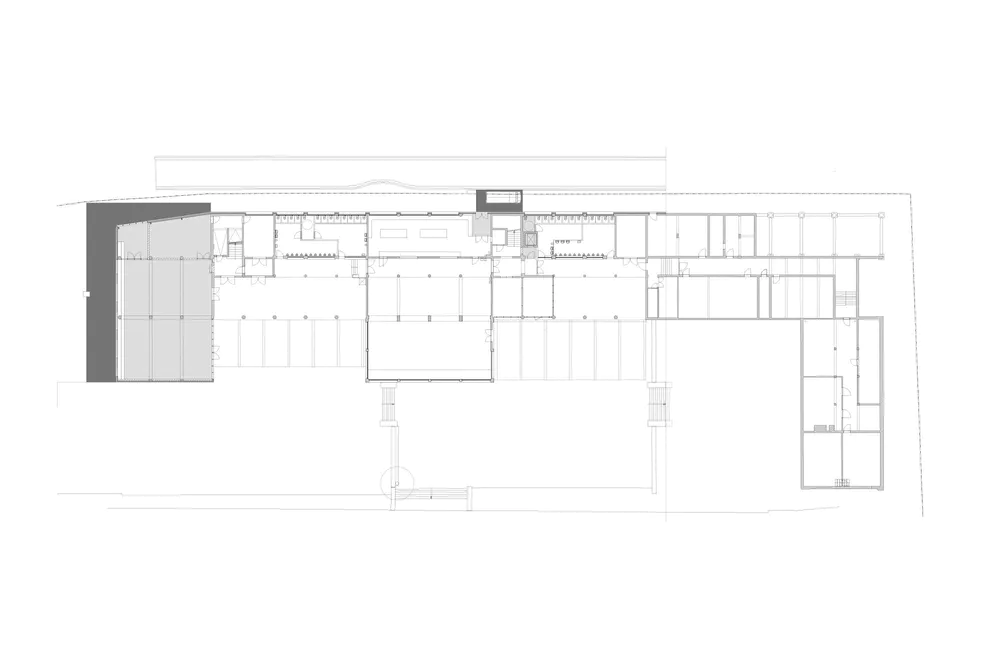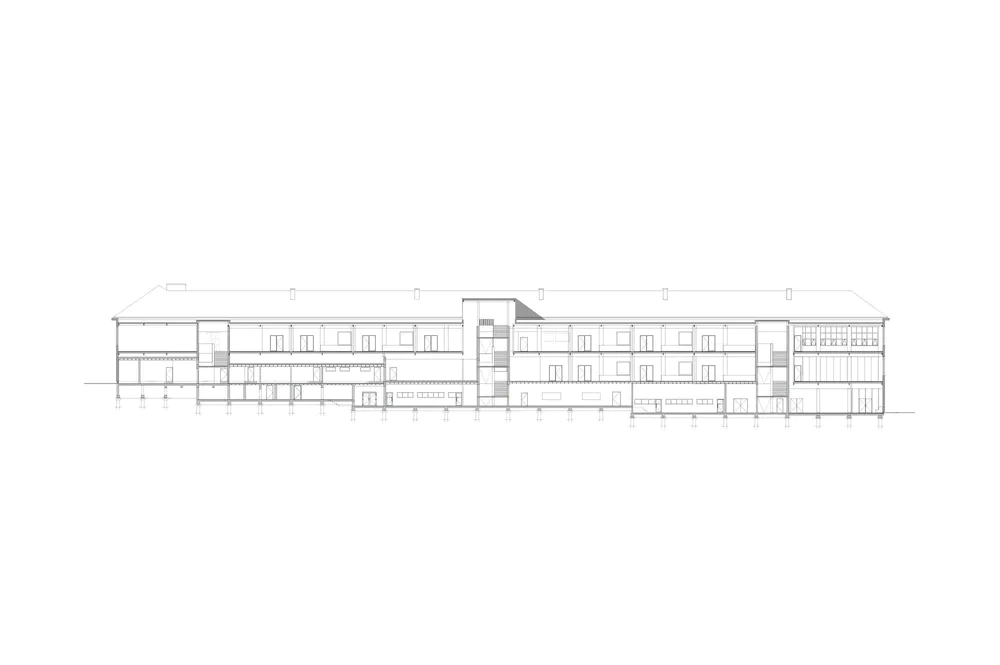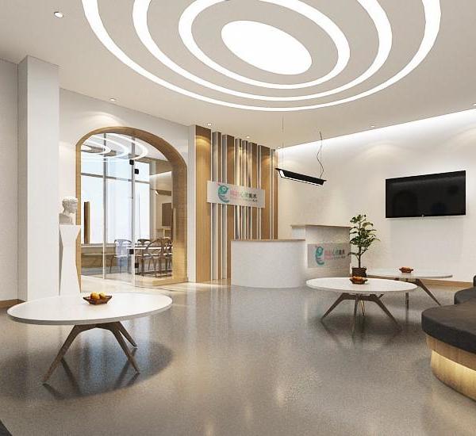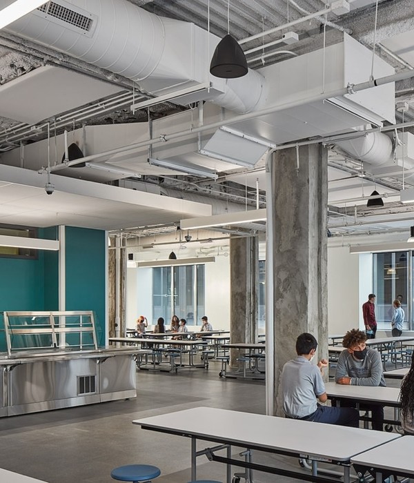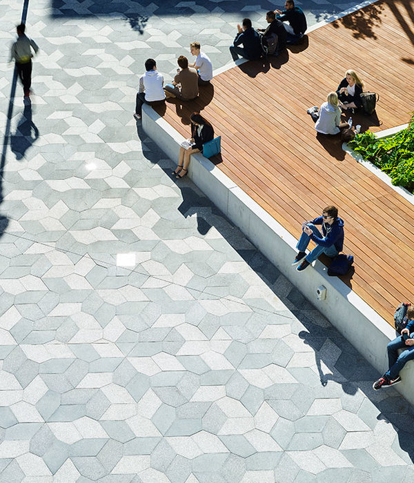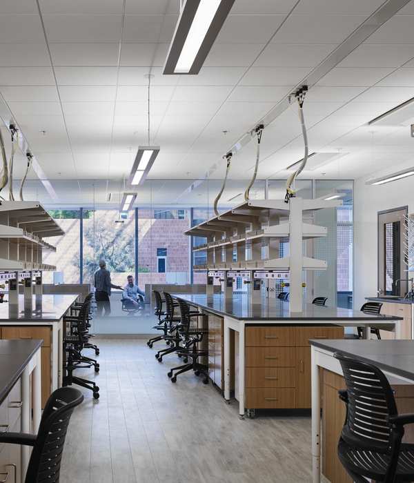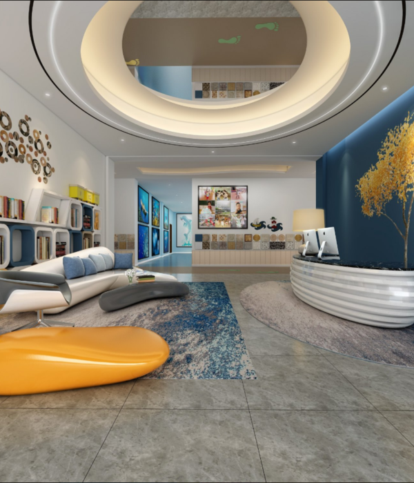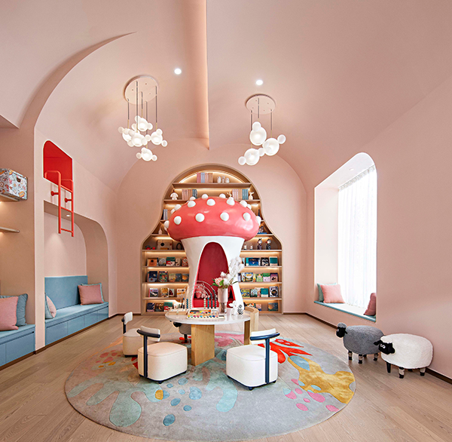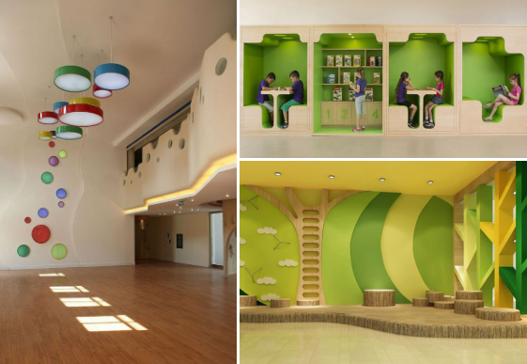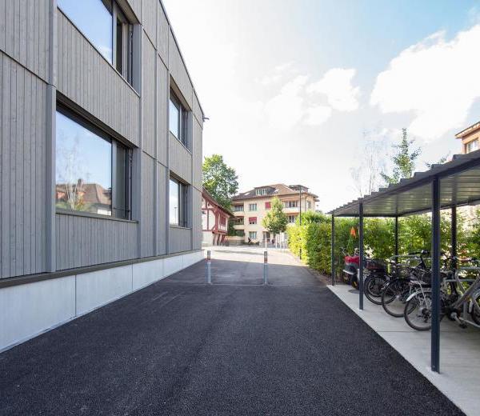Koninklijk Atheneum
Architect:evr-architecten
Location:Zottegem
Project Year:2014
Category:Secondary Schools
This project is the result of an architectural competition organised in 2009 by the ‘Gemeenschapsonderwijs’ and ‘Vlaams Bouwmeester’. The existing school and site revealed itself as a green and fragmented school campus with a lot of potential. Originally, the competition’s programme request was formulated as a completely new school building with about 14 classrooms and 2 lab classes. In the light of a sustainable approach, it made sense not to give the fragmentation and compactness that characterises the campus any further opportunity. Instead, we sought an extension that would be a win-win situation for the campus. Rather than building yet another pavilion among the many others, even if it was a passive school building. We re-examined the most valuable main building on the site and completed it as it were.
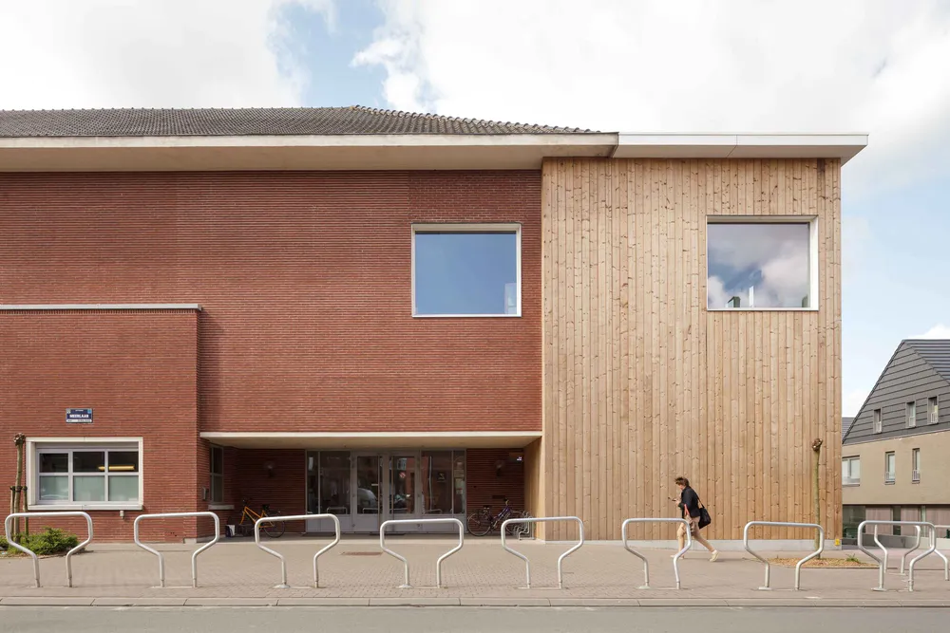
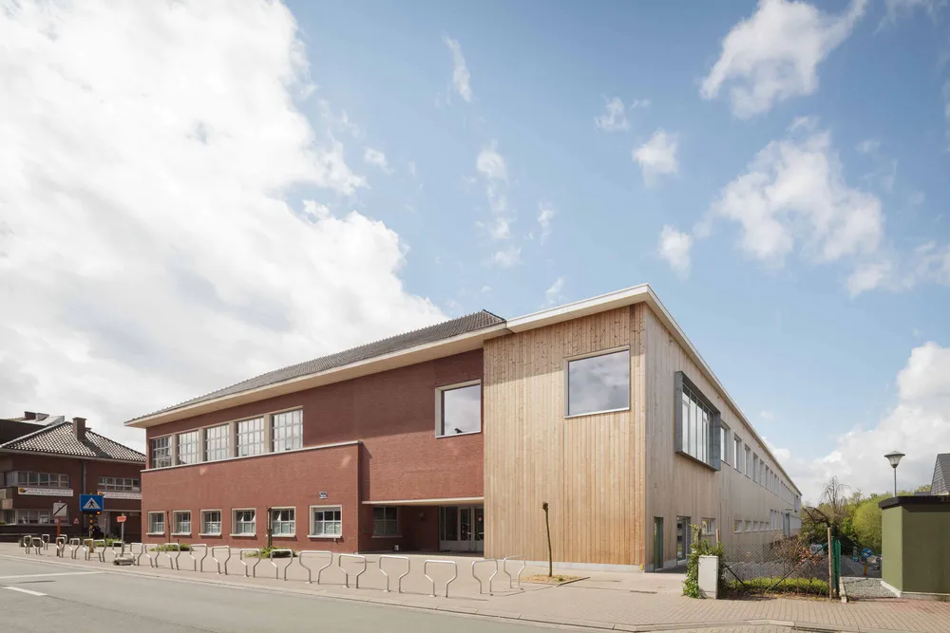
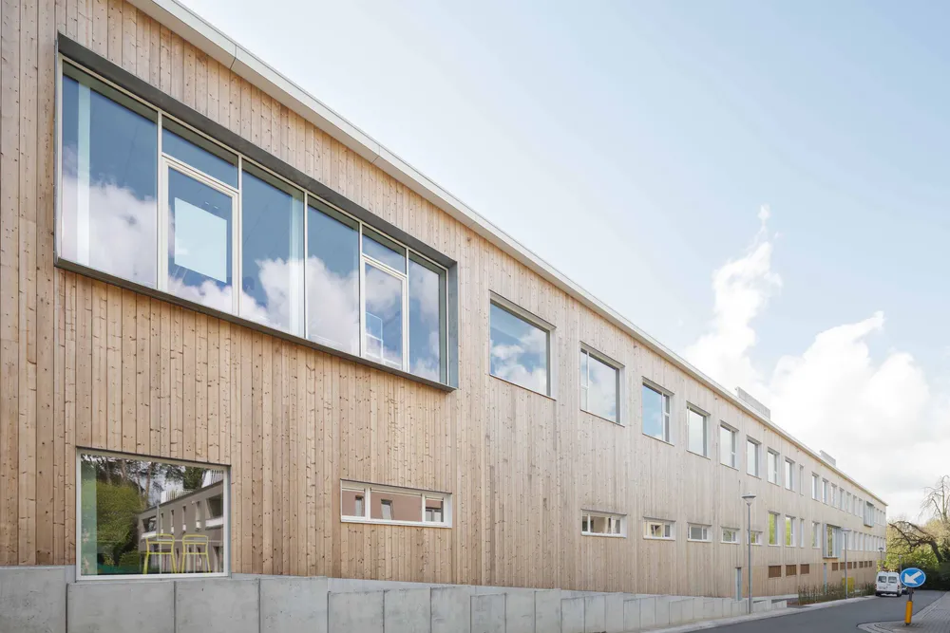
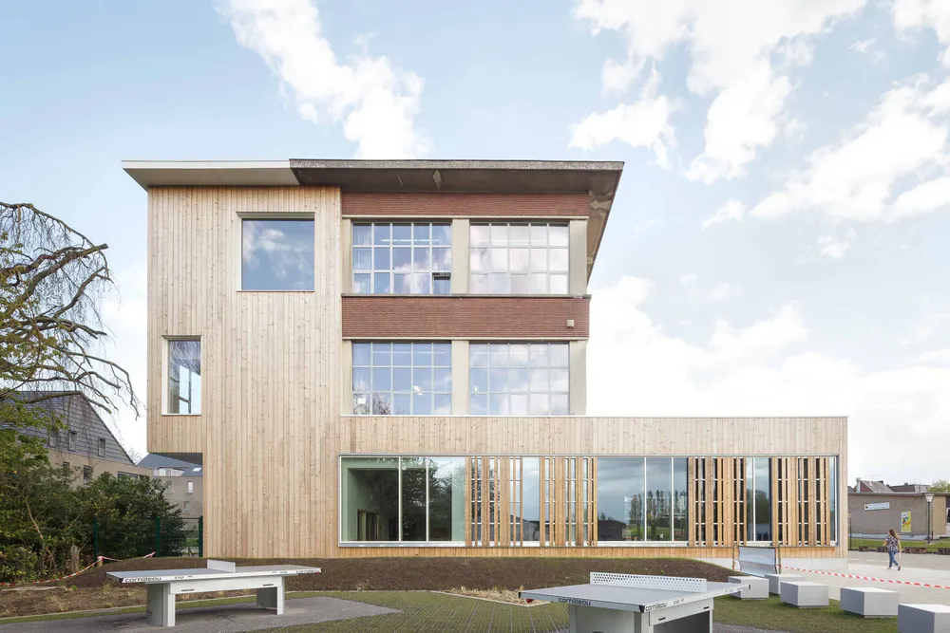
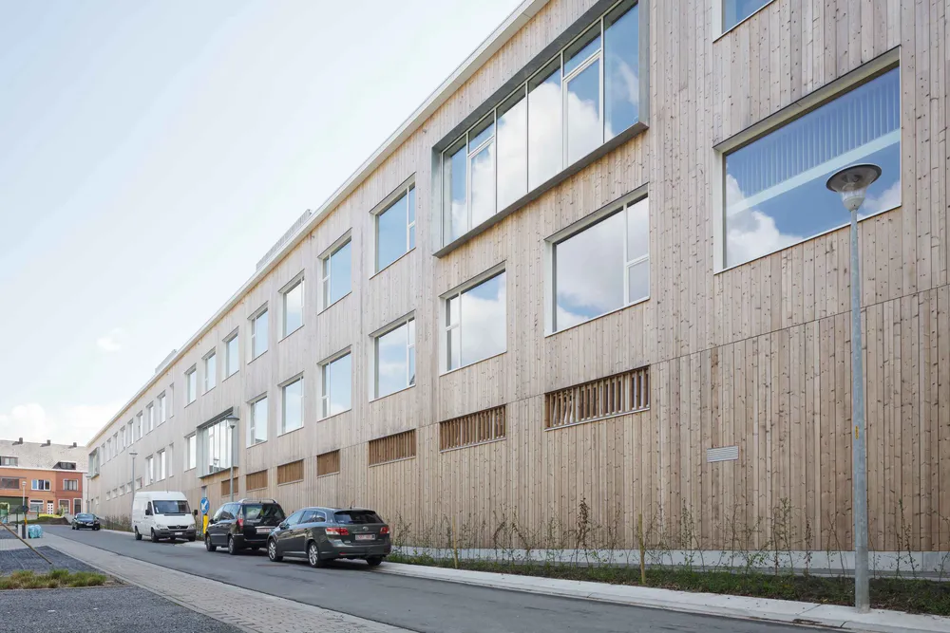
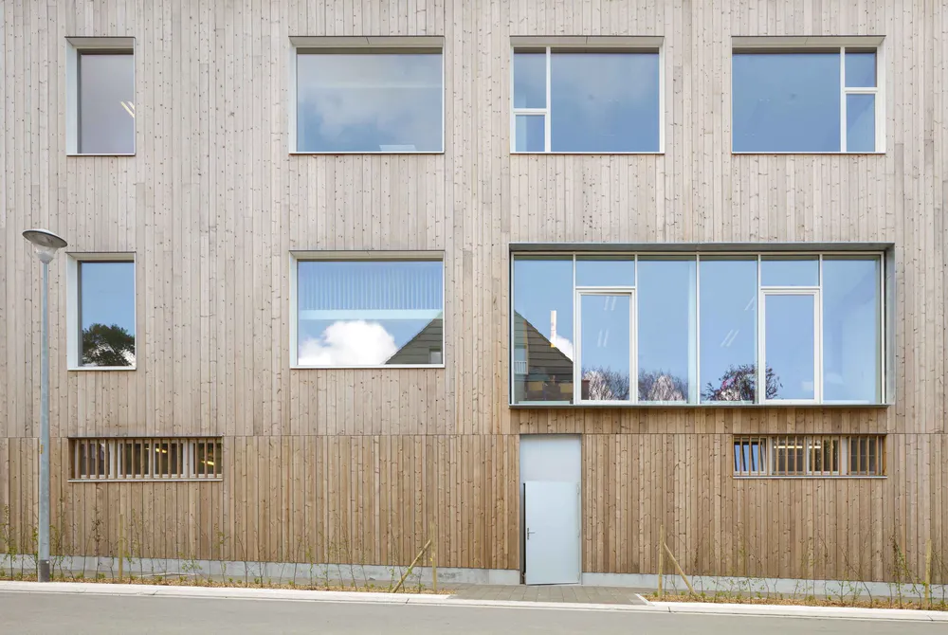
This main building was valuable because it had a rational structure, was structurally and constructionally in a reasonable condition, and could be useful for years to come. The requested net programme fitted wonderfully into the cavities and cutouts in the north facade. However, the former study hall was more than doubled in size and reprogrammed into a spacious storage room and a multifunctional hall that could also be used as a gymnasium by the youngest pupils, among other things.

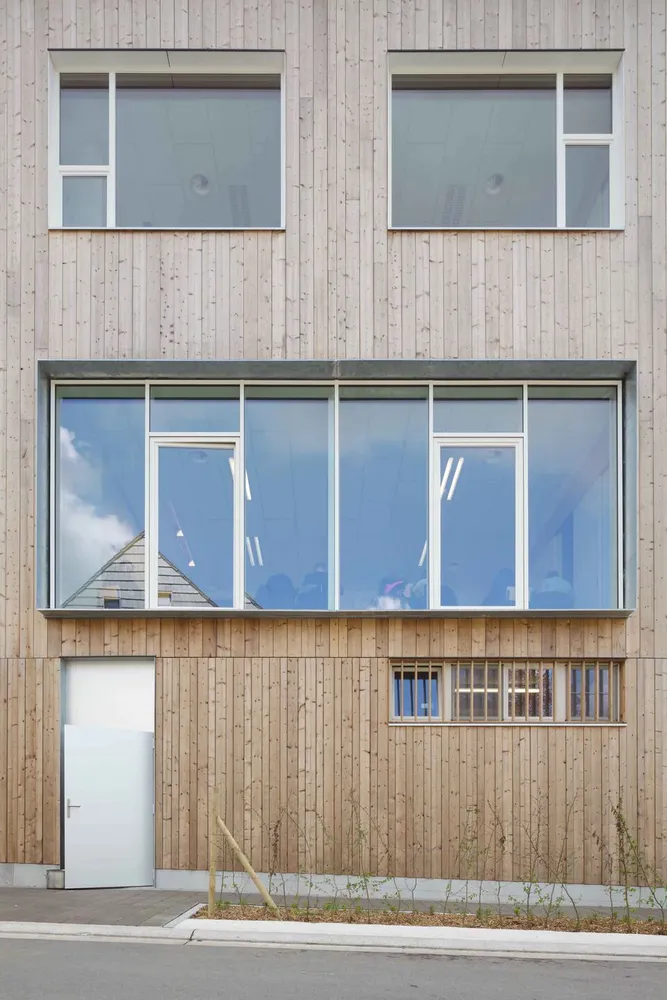
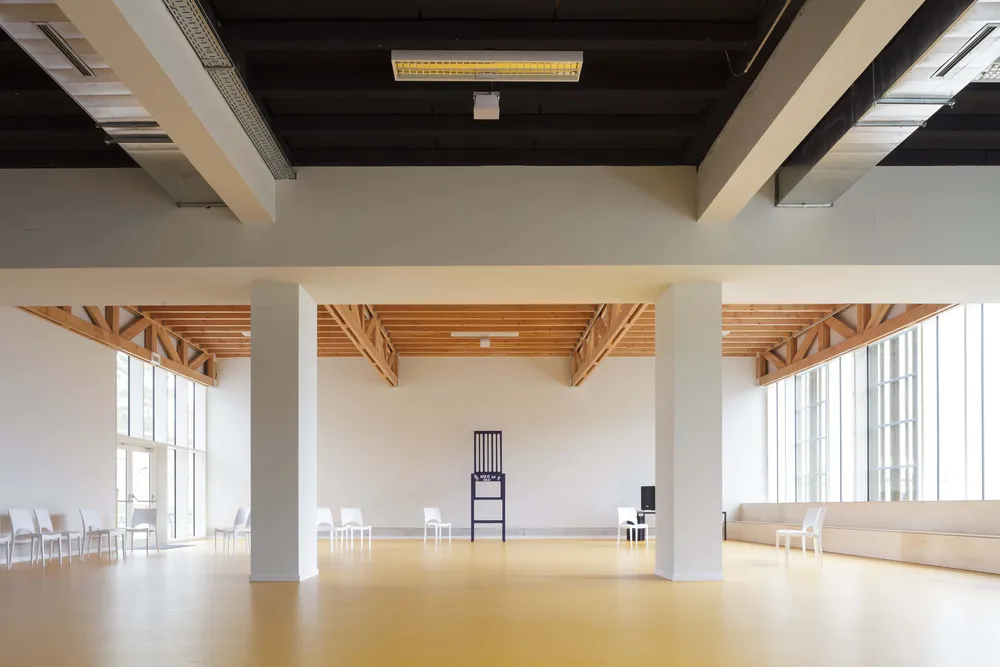

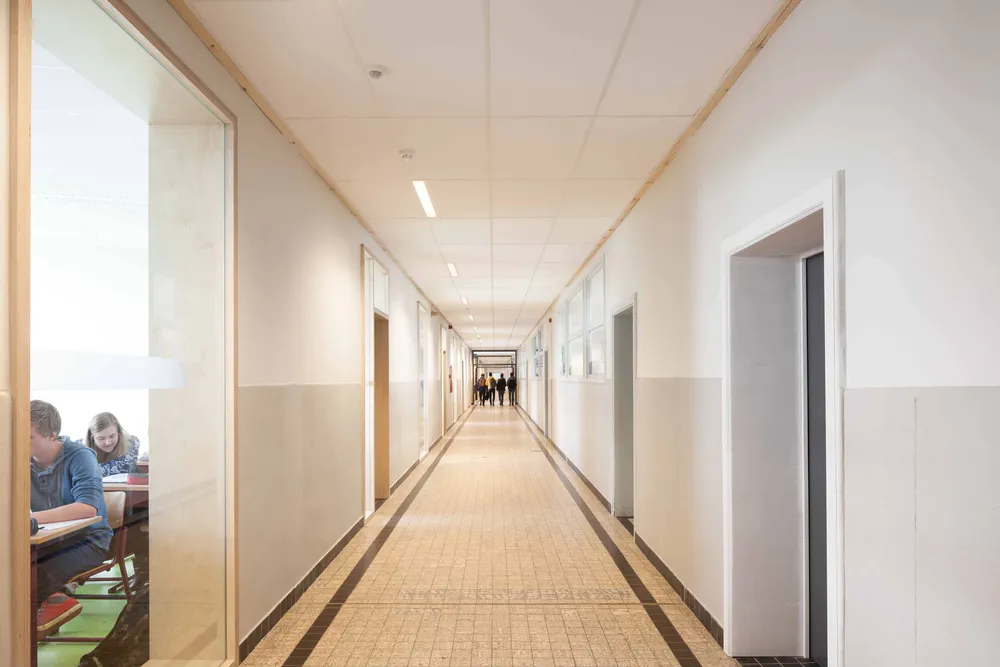
This created a compact building with an internal axis of circulation which could now be equipped with classrooms on both sides. This operation also made it possible to use part of the available budget to upgrade the existing building, given that there was less surface area to realise, no corridors and no stairs. Thus, the existing classrooms in the main building were also connected to the new ventilation system and the old school kitchen was completely renovated. The added volume on the north side, in steel and timber frame, was particularly well insulated and ensured that the energy level of the renovated main building is greatly improved. This new north façade also gave the school an urban and communicative expression.
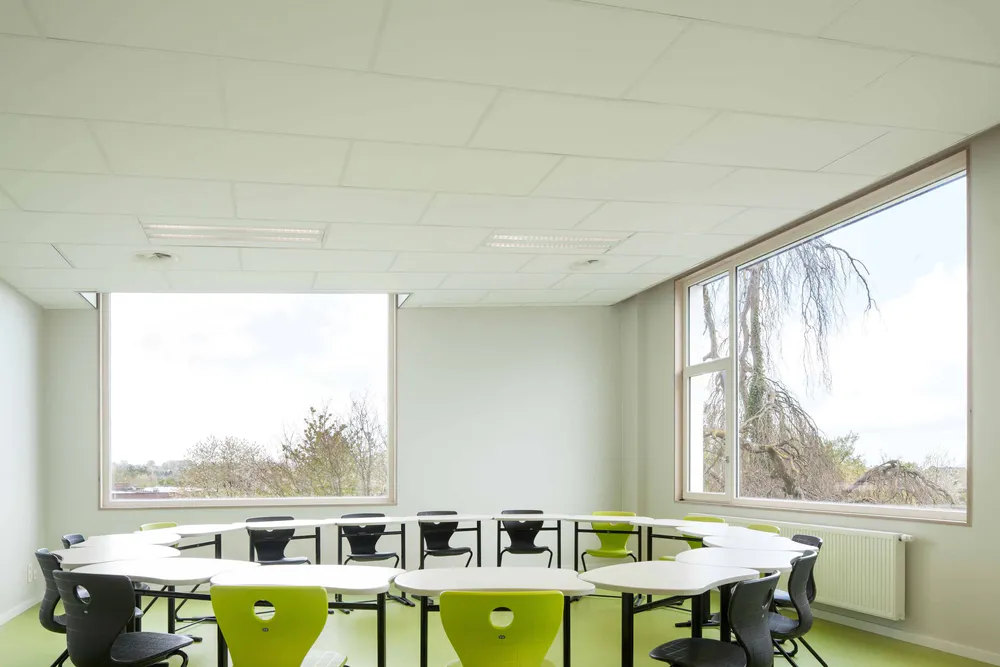
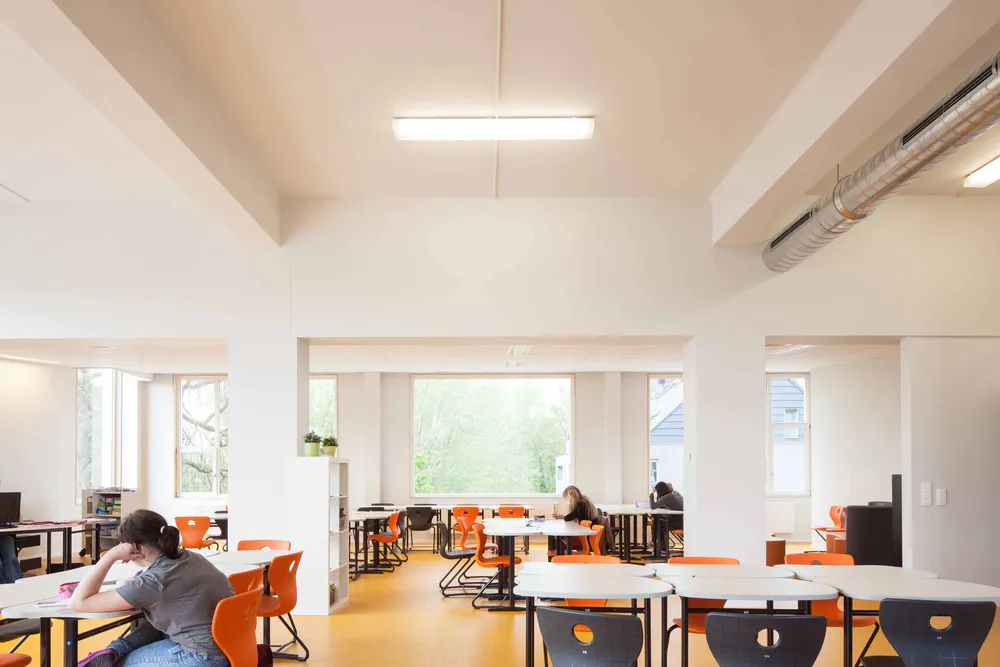
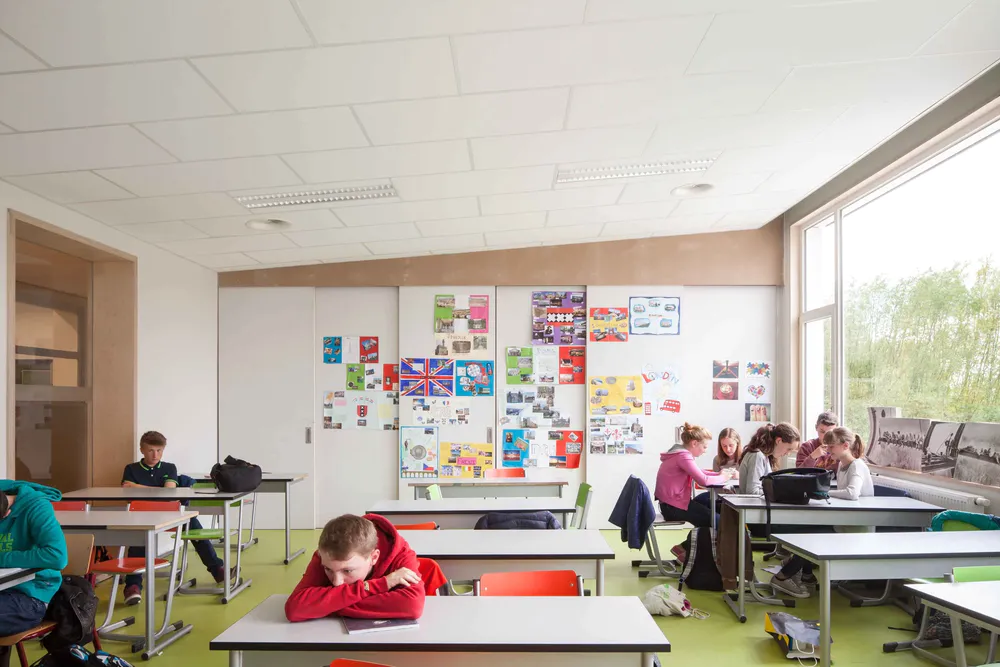
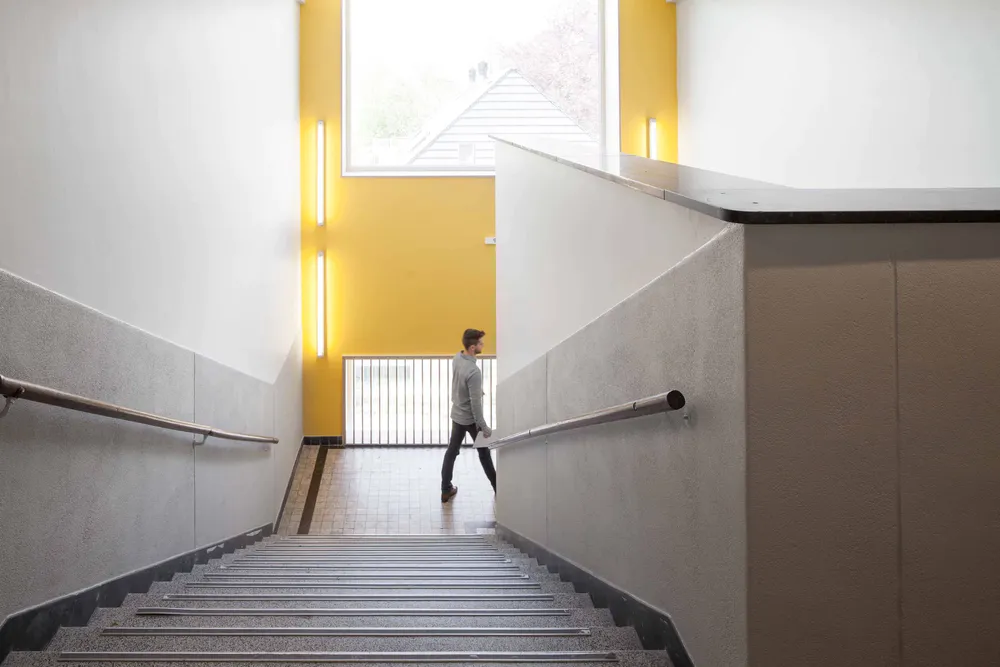
The newly added volume was entirely in wood and a similarly designed cornice elegantly connected new and old. The location along the new road allowed an additional access to the school. This ensured that the multifunctional hall could also function after school.

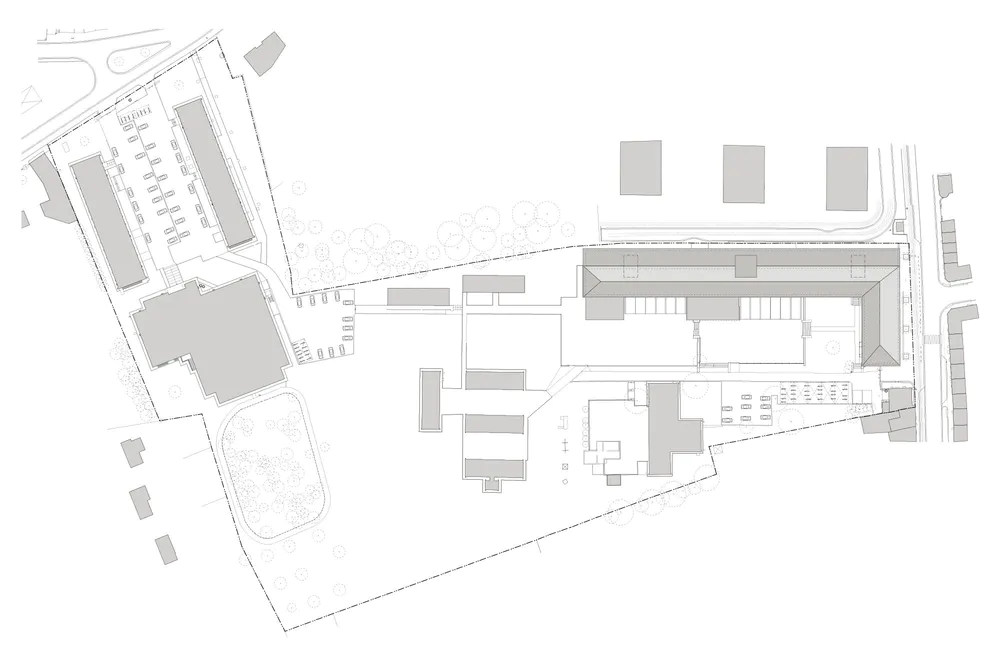
▼项目更多图片
