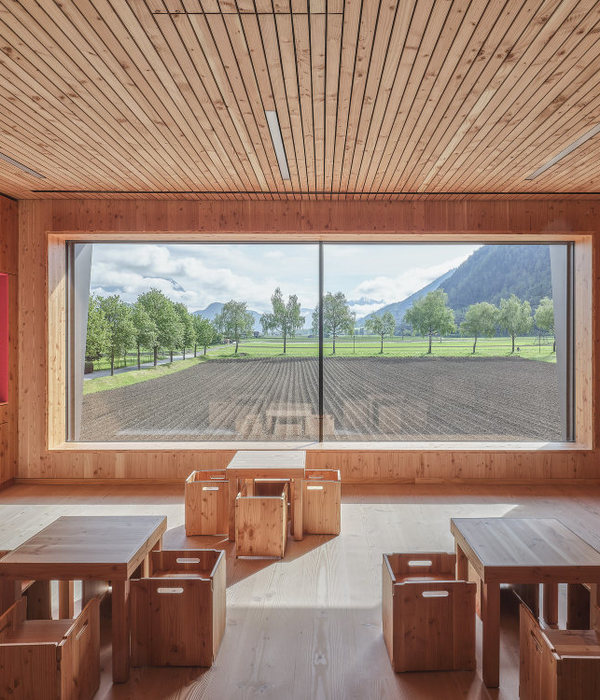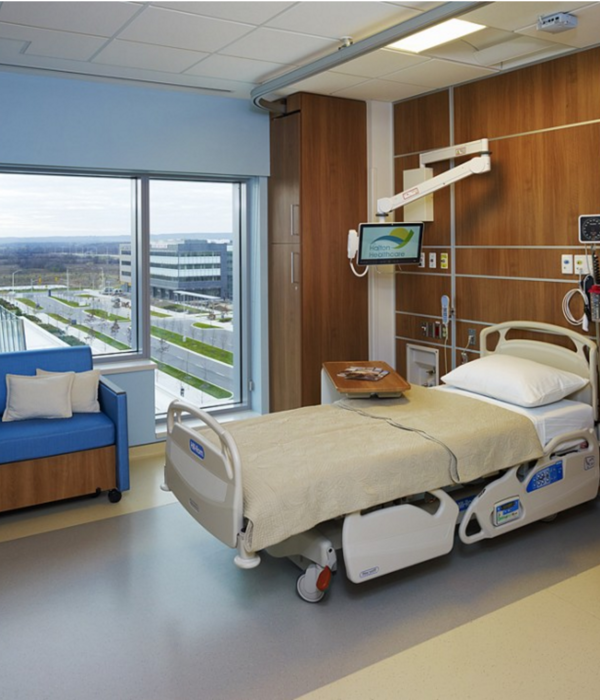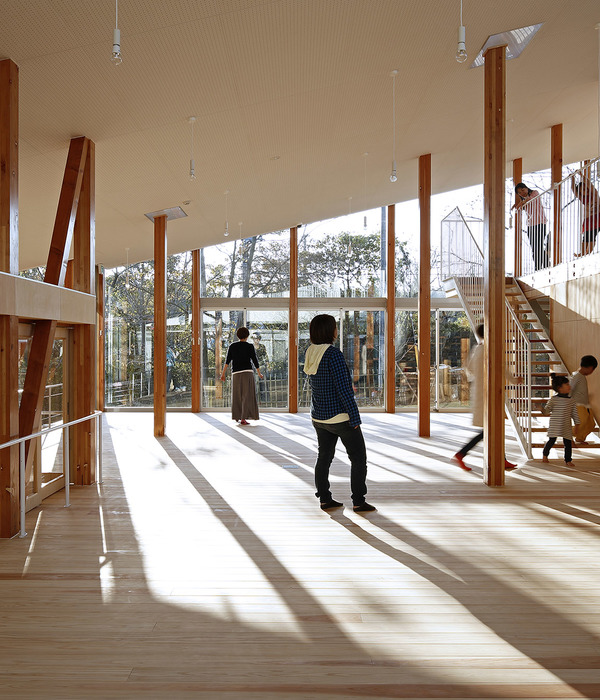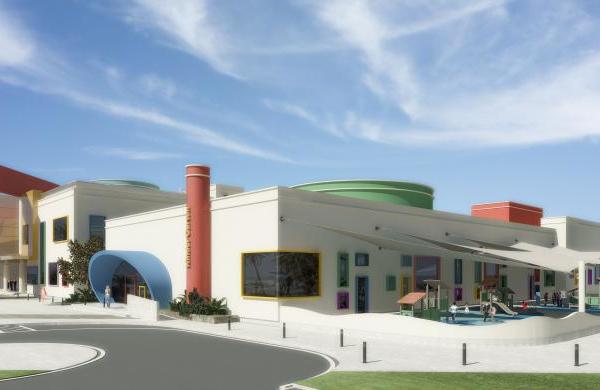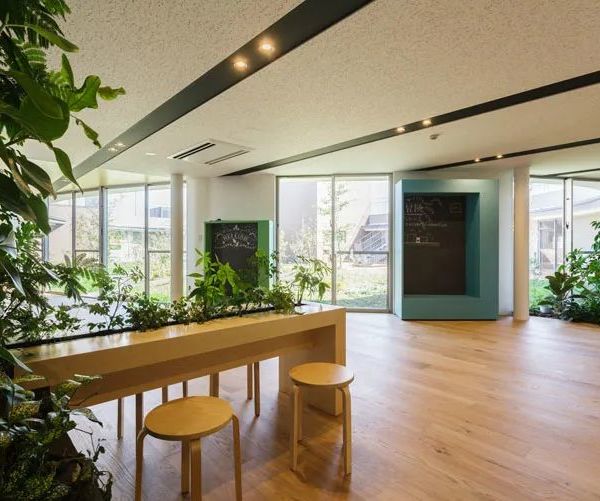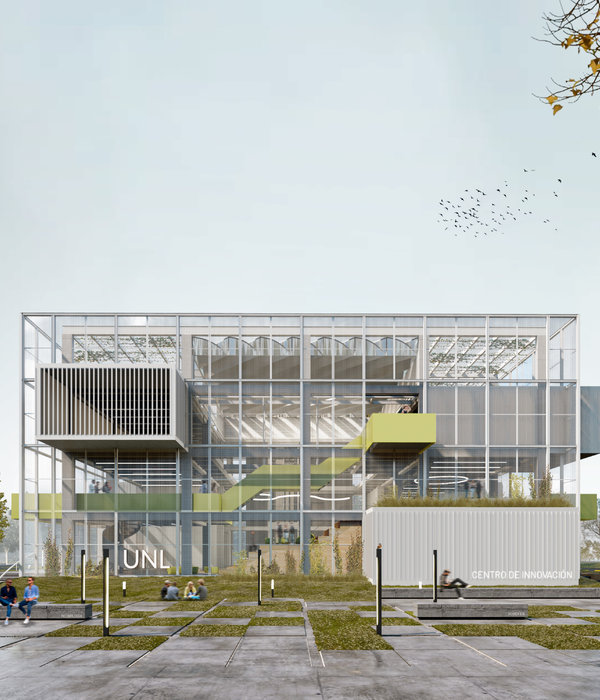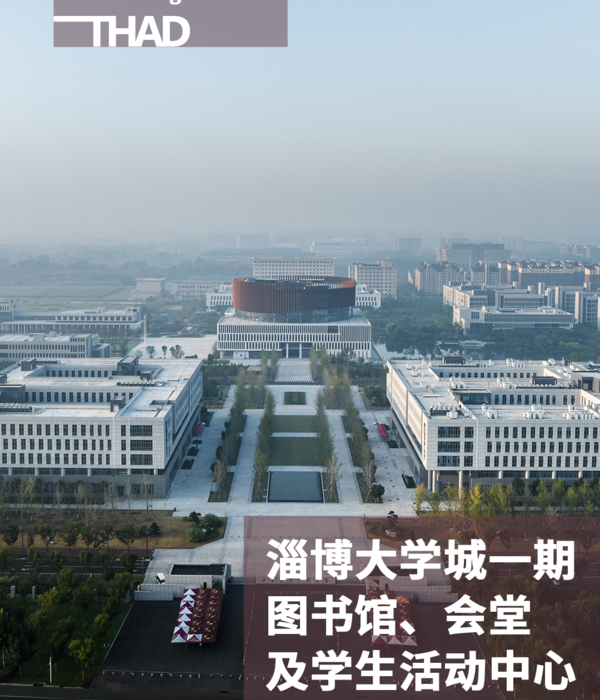悉尼科技大学校园绿地 | 打造吸引人的绿色校园
- 项目名称:悉尼科技大学校园绿地
- 摄影师:Simon Wood,Florian Groehn
- 占地面积:6,500平方米
- 预算:500万澳元
非常感谢
ASPECT Studios
Appreciation towards
ASPECT Studios
for providing the following description:
悉尼科技大学校园绿地是悉尼科技大学市中校区最为重要的公共开放空间。悉尼科技大学因其二十世纪六十年代的“野兽派风格”高楼而闻名,而高楼也是校园的核心建筑之一,但在这里,学生在绿色景观空间学习及社交的机会却较为有限。全新的绿化空间提供了一次社交、学习及充分享受校园生活的独特体验机会。本项目的设计提供了各类社交设施,创造多种吸引人们聚集于此的机会,从而打造具有幸福感的场所。
The UTS Alumni Green is the most significant open space at the City Campus of the University of Technology, Sydney. UTS is known for its 1960’s ‘Brutalist’ tower which has been a centrepiece for the city campus, where the choice and opportunities for learning and socialising in a landscape setting have been limited. The new Alumni Green offers a unique opportunity to socialise, learn and enjoy campus life. The design creates a multitude of opportunities to bring people together by providing the social infrastructure to create places for people.
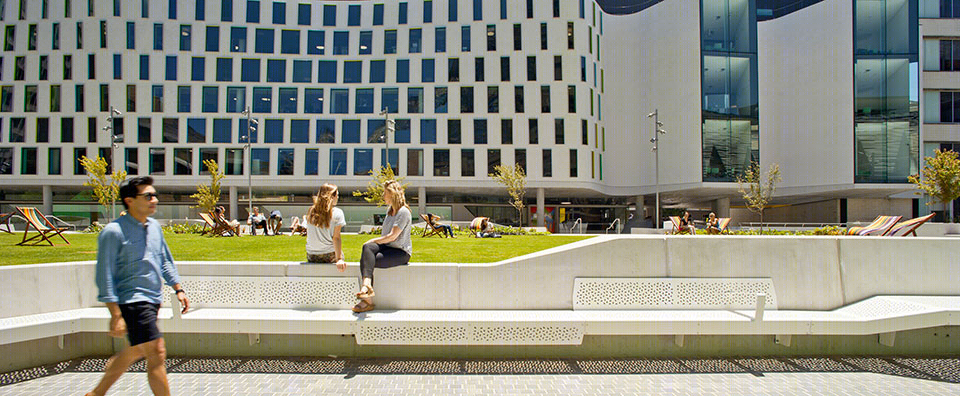
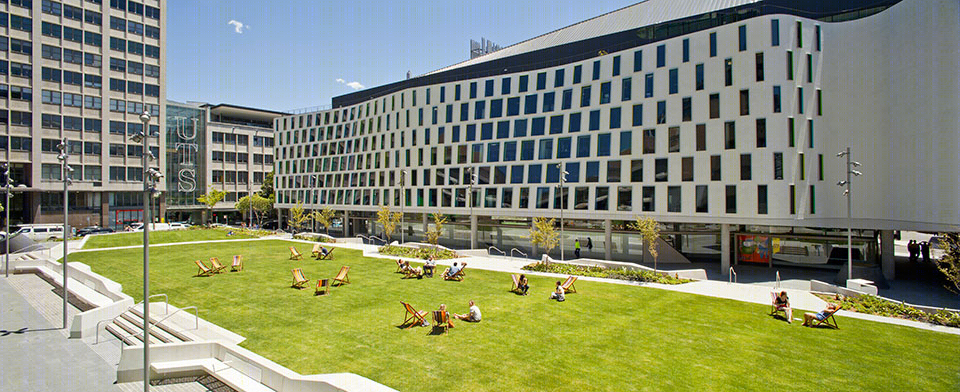
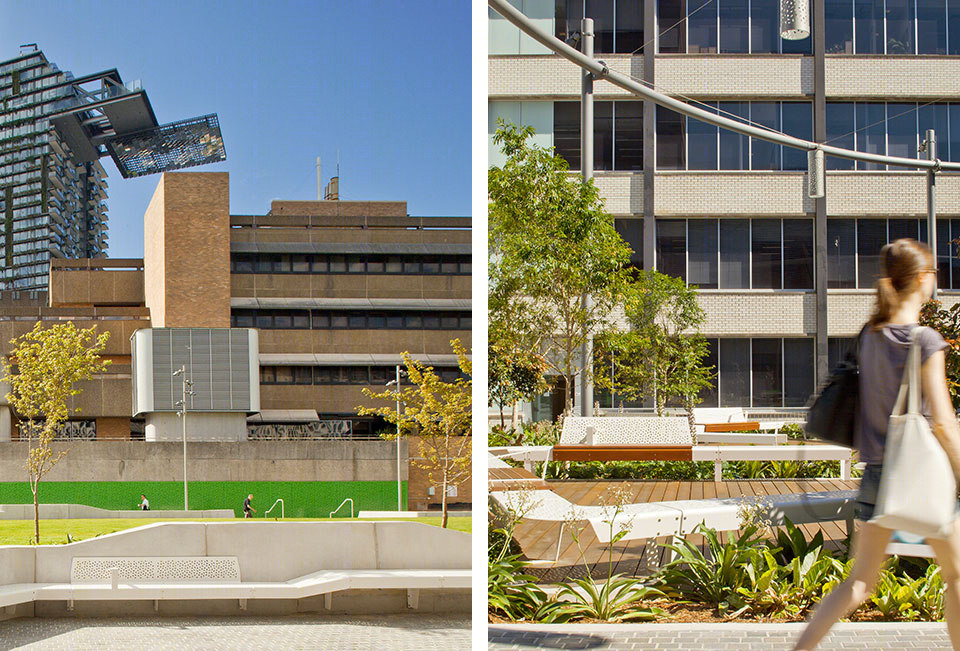
在2012年的7月,澳派景观设计工作室赢得了悉尼科技大学新校园绿地的公开设计竞赛。竞赛后,在校方的邀请之下,澳派景观设计工作室开展深化设计工作。新校园绿地建成之时,全新的理学院和卫生研究生院及图书检索楼也已建造。校园绿地的设计将这三个项目紧紧相连,并为周边之后的新项目设定方向、建立新的标准。
根据竞赛中所提供的任务书,悉尼科技大学校园绿地区域对打造“吸引人停留的校园”有着重要的意义,这是当初校园总体规划中反复提及的关键原则。
校园绿地的规划是以具有强烈特色的概念设计分析为主导,并体现在规划和设计过程中所出现的每项设计改动决策之中。为了呼应当年校园总体规划的远景:打造出“吸引人停留的校园”,澳派景观设计工作室将场地划分为三部分:中心绿地、中心广场和惬意花园。每个部分的位置选址都经过了精心的安排,全面考虑了场地朝向、光照、流线、场地功能用途及周边建筑开发计划情况。
ASPECT Studios won a single stage open design competition in July 2012 for the UTS new Alumni Green. Following the competition, ASPECT Studios was engaged by the university to develop and document the competition scheme. The new Alumni Green finished in line with the construction of the new Science and Graduate School of Health Building as well as the Library Retrieval System (LRS). The Alumni Green is the binding design element for all three projects, and the design has set the framework for subsequent projects to develop around its interfaces.
The competition brief for the UTS Alumni Green identified this space as an important opportunity to create a ‘sticky campus’, a significant and recurring principle in the UTS Campus Master Plan.
The planning process for the Alumni Green has been guided by a strong, conceptual design diagram that has informed every decision throughout the planning and design process. Calling on the Campus Master Plan’s ambition for a ‘sticky campus’, ASPECT Studios developed a parti diagram that established a place with 3 parts; The Green, The Heart and The Garden. The location of each part was derived from considerations of; orientation and access to light, circulation patterns, intended uses, and interfacing building programs.
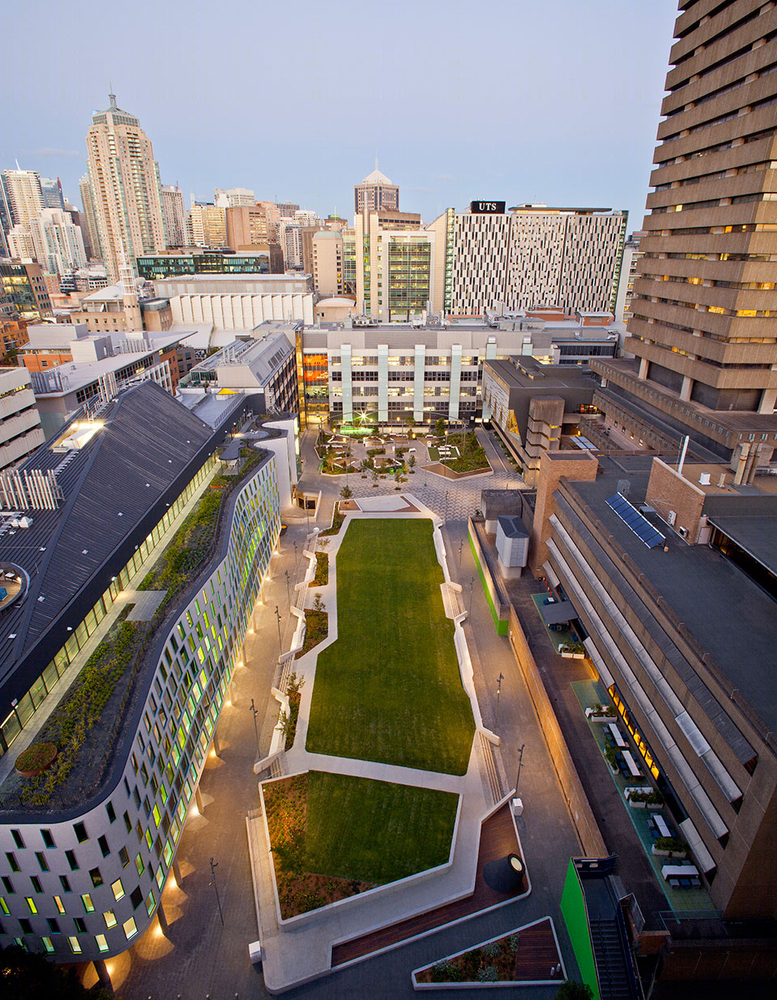
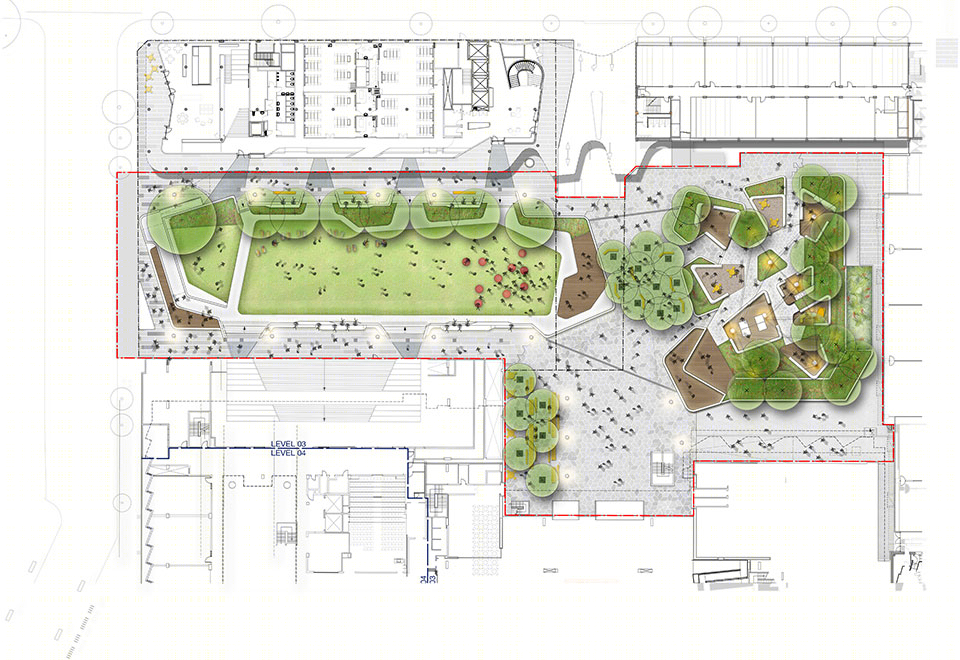
中心绿地是一处广阔的、抬高的大草坪,可以用来举办特殊节日活动,又可供人们进行日常休闲聚会。大草坪的边界有着很多特色的座椅空间,人们可在这里短暂休息。
‘The Green’ is a large, raised turf platform that can be used for both special events and informal daily activities. The sculptural edges of the green are also informal seating areas.
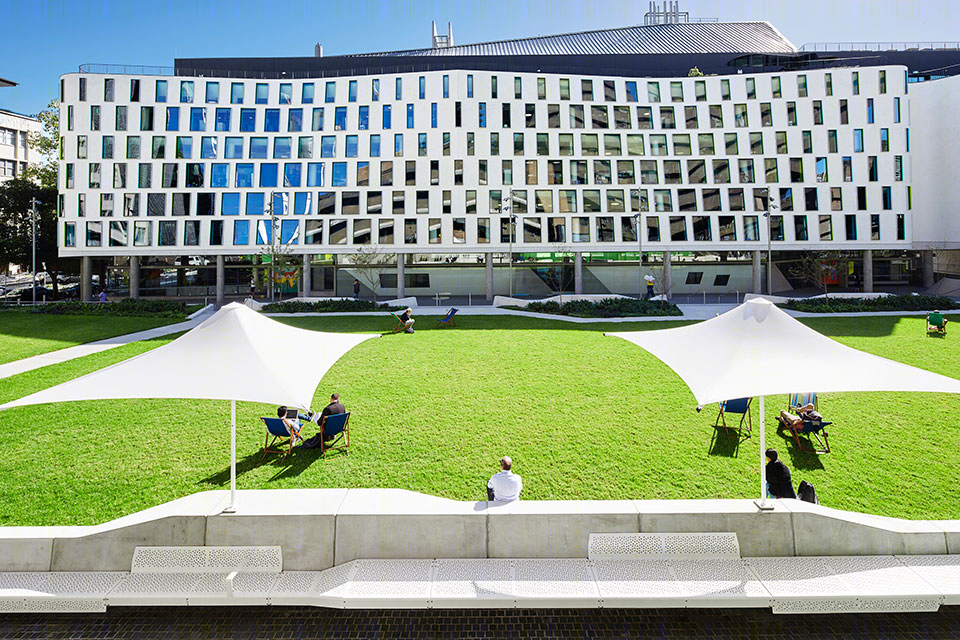
中心广场则为学生和来此的访客提供一处典礼聚会之所。
‘The Heart’ is a ceremonial gathering space for students and visitors.
惬意花园是一个美丽的小聚会空间,种有郁郁葱葱的植物,为一系列相连的休憩场地提供了林荫遮蔽。每个休憩场地都设有各类便利设施,如桌子、可移动座椅、笔记本的电源插座、烧烤设备以及乒乓球桌。
‘The Garden’ is an oasis of trees and plants shading a series of connected student ‘pods’. Each pod contains facilities ranging from tables, moveable chairs, power outlets for laptops, BBQ facilities and Ping Pong tables.


新的校园公共空间功能丰富、尺度宜人,很好地满足人们在不同时间段举办各类活动的需求。不论是个人或群体,不论是举行典礼仪式或举办庆祝活动,人们都可在这里开展活动。这些空间的设计就是为了满足不同类型活动的需求,如入学咨询、迎新会、音乐会、露天影院、花园聚会、烧烤或其他联合庆典和活动等。
The changing scales of the spaces create many opportunities for day and night time use; for individuals and groups, for ceremonial and celebratory events. The spaces have been specifically designed to cater for a range of uses, including information days and orientation events, concerts, moonlight cinema, garden parties, barbecues and other union events and programmed uses.
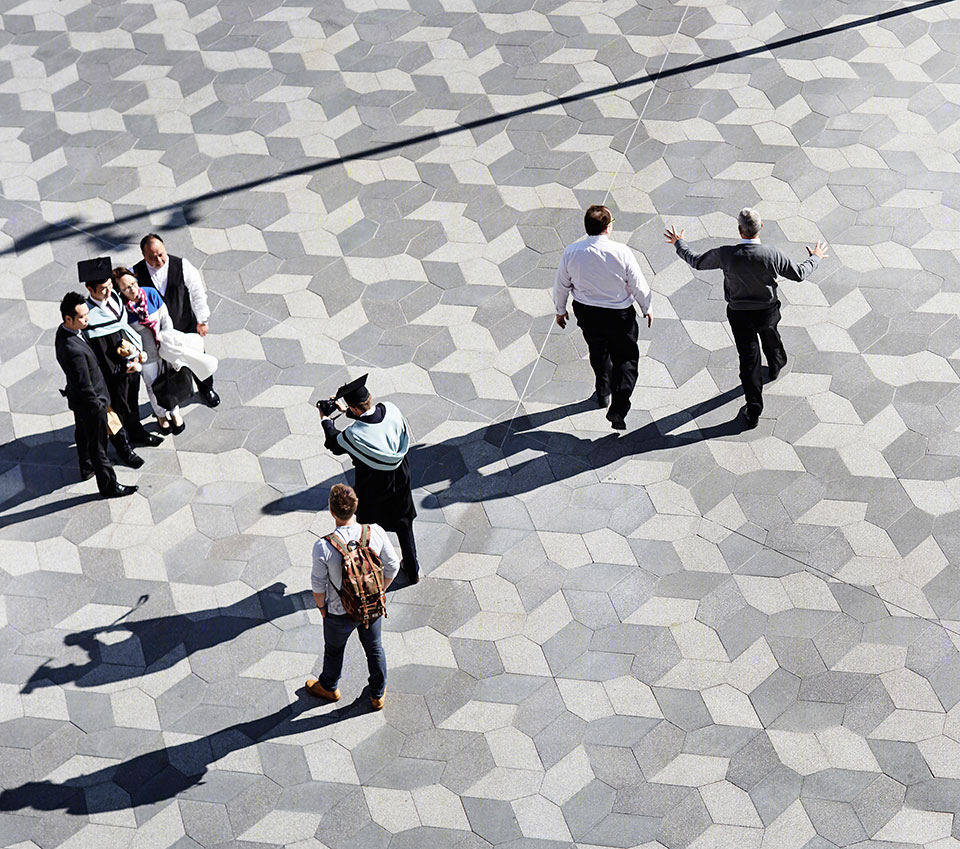
整个设计将具有多功能用途的元素作为其概念主导,并通过在每个区域的边界设计休息和聚会场地,将人类舒适度放在首位,实现创建“吸引人停留的校园”的目标。
本项目的绿地空间建于悉尼科技大学中央图书馆之上。这一全新的校园公共中心区域向人们展示了绿化基础设施、城市绿化及场所营造的魅力与益处。校园还免费提供座椅和景观小品及家具,并进行场所管理,从而营造出舒适的、高品质环境,倡导社交生活、提供更好的学生日常生活体验。
The desire for a ‘sticky campus’ informed a strong concept of multi-use elements which prioritises human comfort by creating seating and gathering places on every edge.
The Alumni Green is built on top of the UTS central library. The new public heart of the University is a showcase for the benefits of green infrastructure, urban greenery and ongoing place making. The University is curating a free overlay of chairs and furniture to create comfort and a high quality environment which promotes social life and uplifts the everyday student experience.
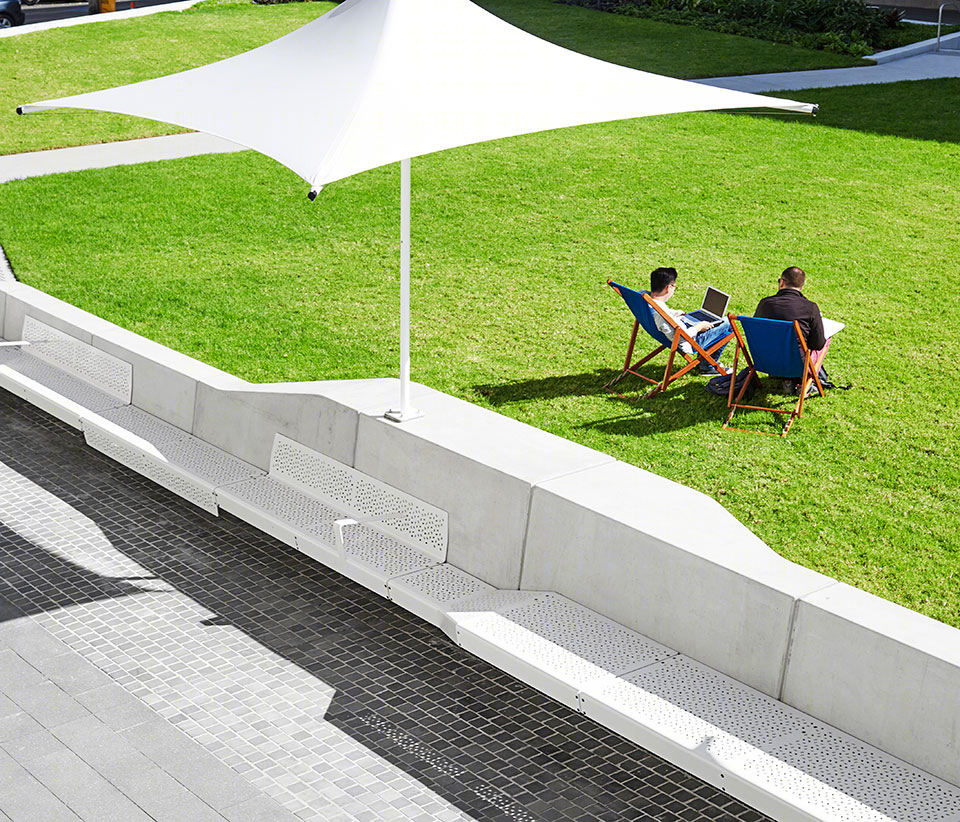

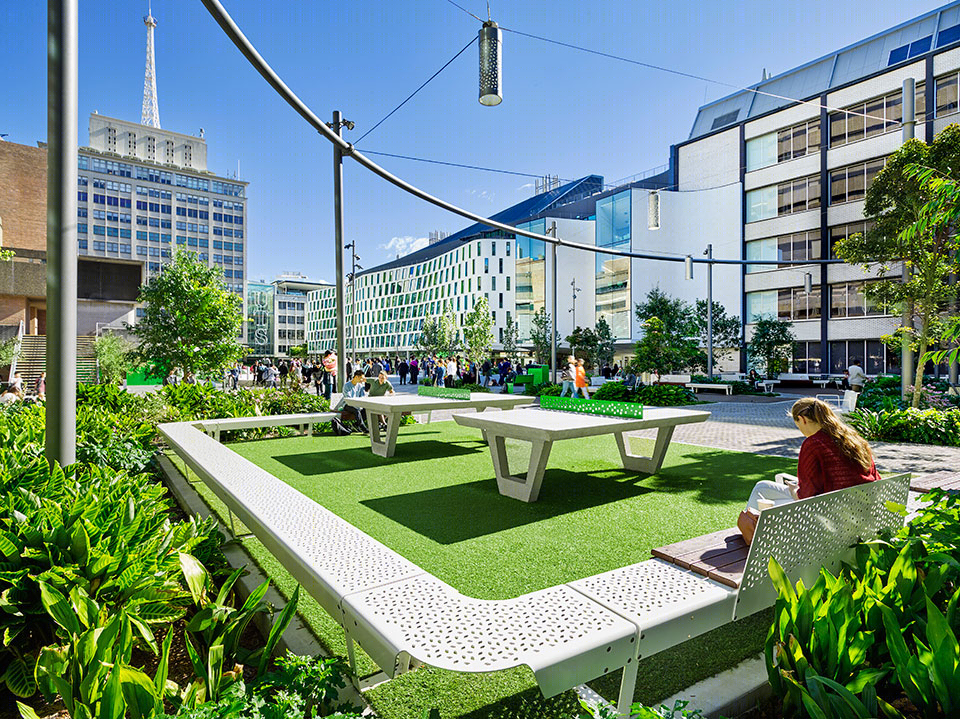
此外,澳派景观设计工作室还与悉尼科技大学合作,在Durbach Block Jaggers + BVN Donovan Hill所设计的理学院上方打造了种有大量葱郁植物的绿色屋顶,不仅为大楼营造出积极良好的环境效益,更提供了一处休憩及社交互动的空间。
Further to the Alumni Green, ASPECT Studios was engaged by UTS to create an extensive green roof on top the new DBJ / BVN science building: which provides positive environmental benefits to the building as well as another opportunity for break out and social engagement.
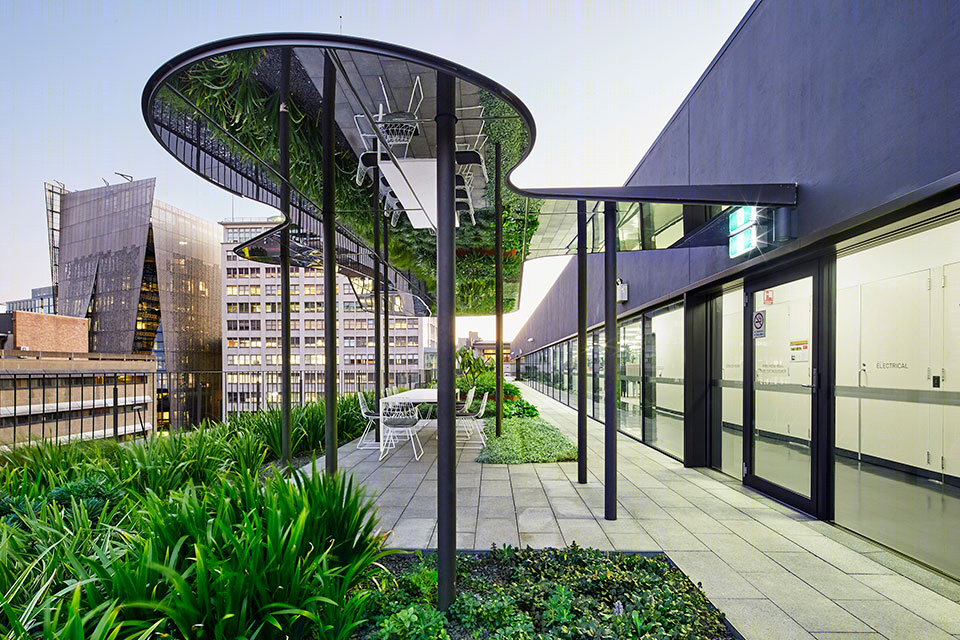
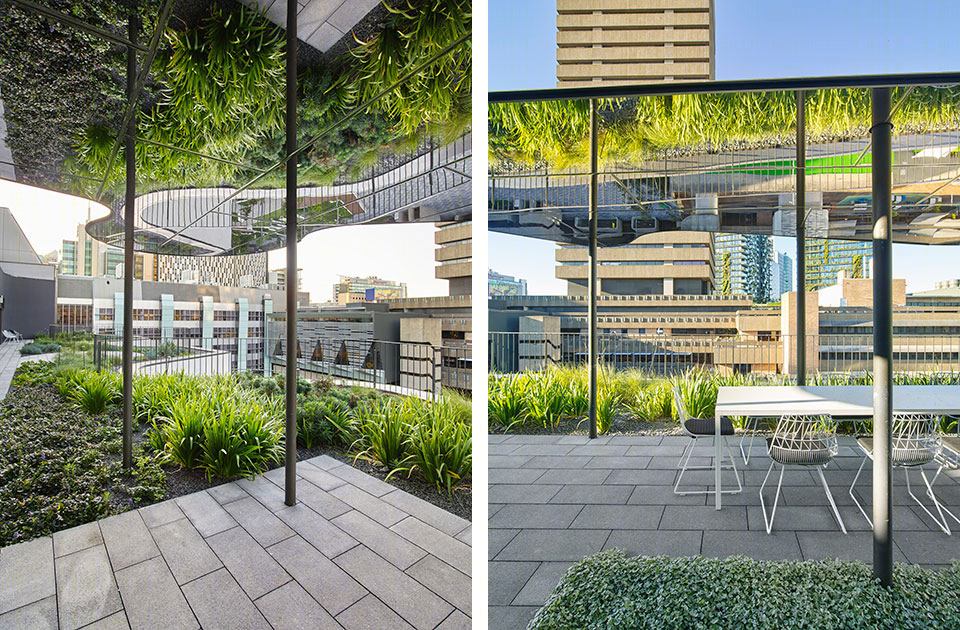
项目名称:悉尼科技大学校园绿地
地点:澳大利亚新南威尔士州悉尼科技大学
业主:悉尼科技大学
设计团队:
澳派景观设计工作室(项目总顾问及景观设计方)
Taylor Thomson Whitting(结构工程顾问)
Warren Smith + Partners(水利顾问)
SteensenVarming(照明兼电力顾问)
Durbach Block Jaggers + BVN Donovan Hill(理学院和卫生研究生院(7号楼)建筑设计顾问)
Hassell(建筑设计顾问 – 图书检索楼)
Arup(水利顾问)
Savills Project Management(施工项目管理顾问)
Richard Crookes Constructions(承包商)
摄影师:Simon Wood,Florian Groehn
时间:2015
占地面积:6,500平方米
预算:500万澳元
Project Information: UTS Alumni Green
Project Title: UTS Alumni Green
Location: UTS City Campus, Ultimo, Sydney, NSW, 2007, Australia
Client: University of Technology, Sydney
Lead Designer and Landscape Architect: ASPECT Studios
Team:
ASPECT Studios (Project Lead and Landscape Architect)
Taylor Thomson Whitting (Structural Engineering)
Warren Smith + Partners (Hydraulic)
SteensenVarming (Lighting & Electrical)
Durbach Block Jaggers + BVN Donovan Hill (Architects for the Science and Graduate School of Health Building [Building 7])
Hassell (Architects for the Library Retrieval System)
Arup (Hydraulic)
Savills Project Management (Construction Project Manager)
Richard Crookes Constructions (Contractor)
Photography: Simon Wood, Florian Groehn
Year: 2015
Area size: 6,500sqm
Budget: $5 million AUD



