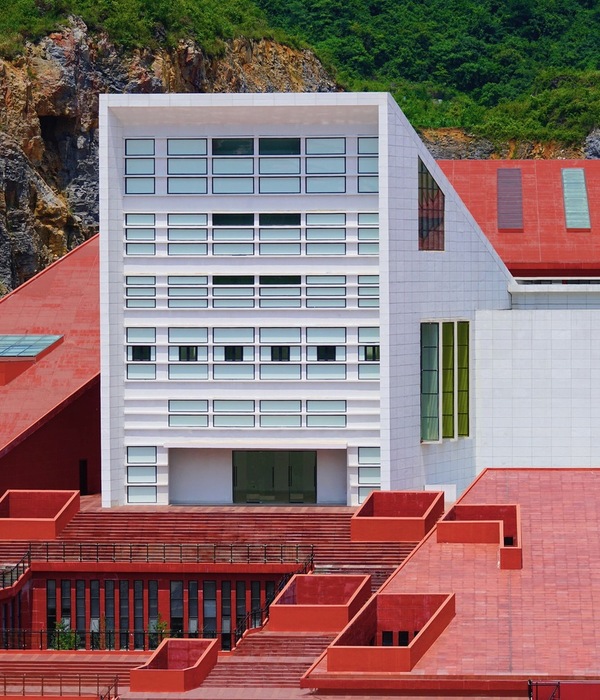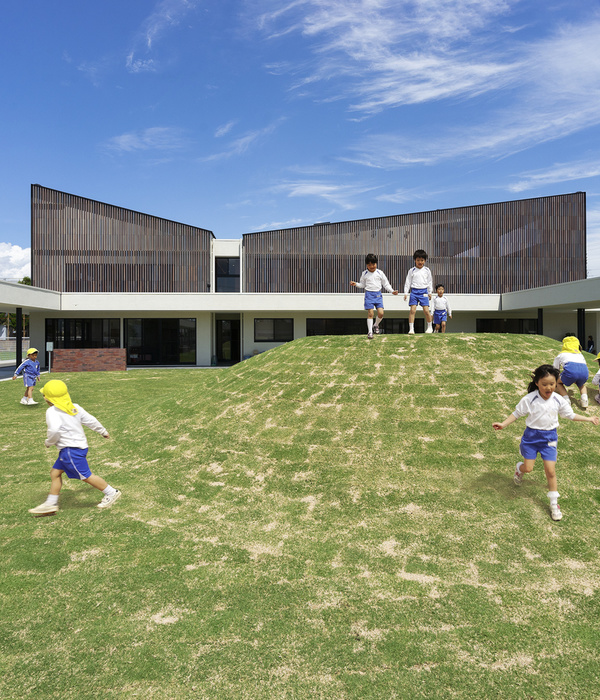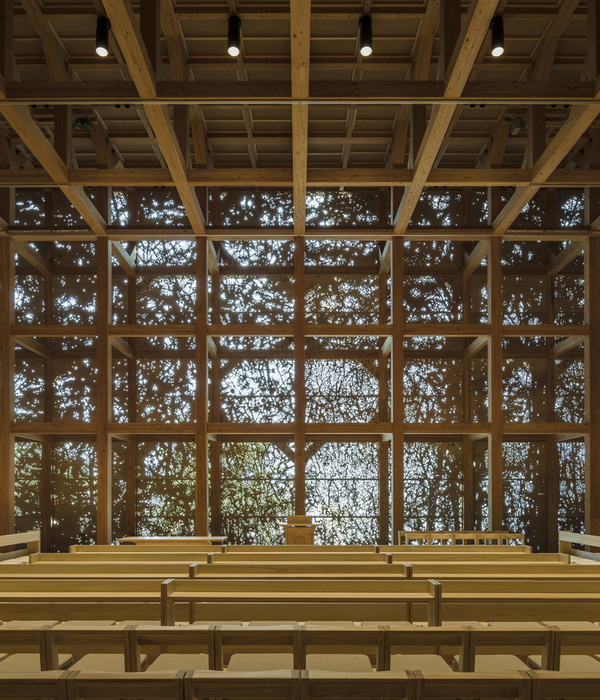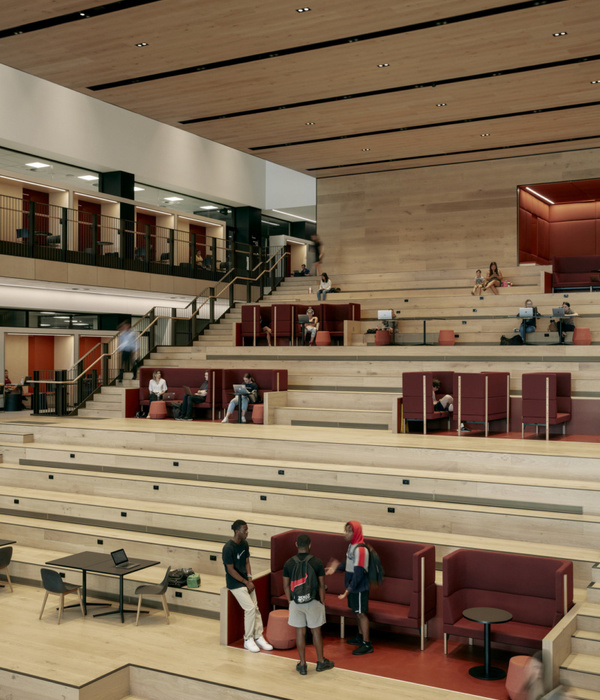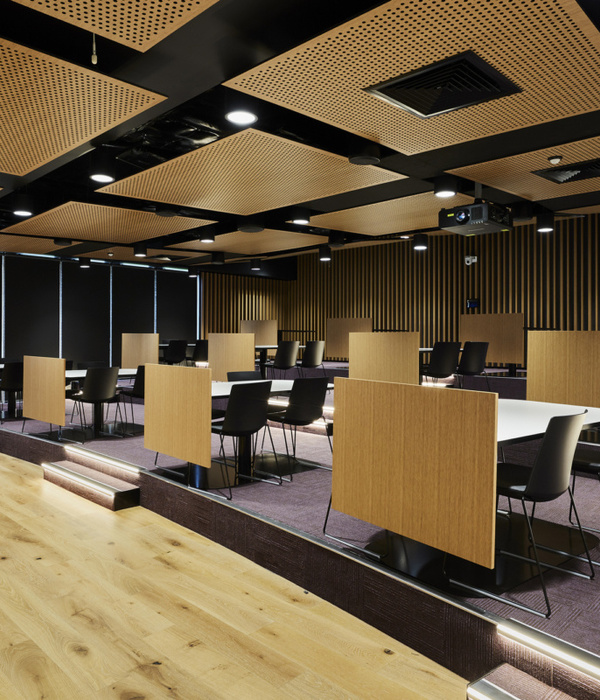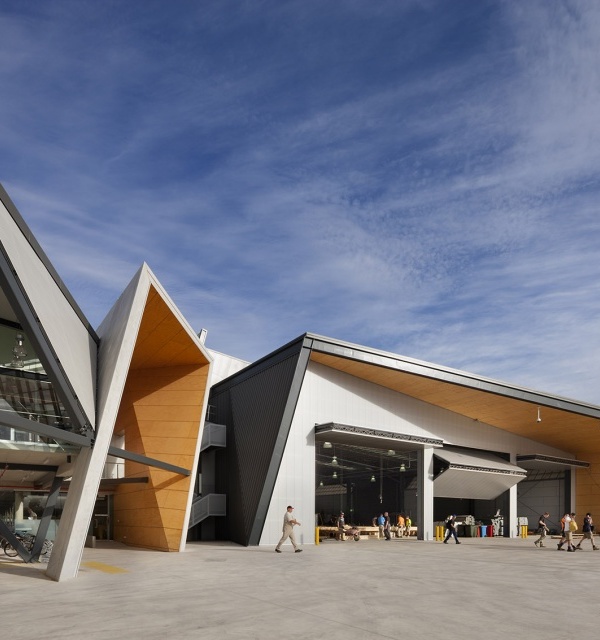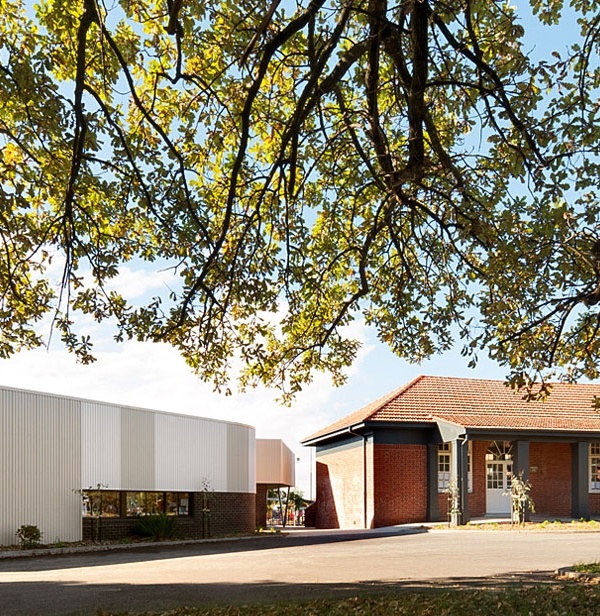Architect:CP Kukreja Architects
Location:Bhopal, Madhya Pradesh, India; | ;View Map
Project Year:2016
Category:Primary Schools;Secondary Schools
A harmonious combination of natural materials, inspiring and providing a learning experience for the students
The Architects were approached to create an inspiring school campus on the fringes of Bhopal, Madhya Pradesh. The Master Plan incorporated the necessary requirements of a dedicated primary school, an administration block catering to primary and senior schools, laboratories, an art centre, a library, a dining hall and outstanding residential quarters for both students and faculty.
A large derelict structure that stood nearby – originally an Information Technology (IT) building with a rather unimaginative façade – was also revamped into an academic block for the school upon request by the Client. Deep structural improvements were made to this building, such as the incorporation of an additional floor for better functional efficiency. The institution’s use of vernacular brick architecture with Indo-Saracenic influence is a particularly noteworthy design element.
The school has been planned around a system of courtyards, with colonnaded corridors opening out into them. Richly landscaped, a correlation between the open and built spaces is marked by these colonnades and courtyards, which serve as semi-open spaces, creating a seamless transition between the two zones.
▼项目更多图片
{{item.text_origin}}


